An Inventory of the Historical Monuments in the County of Northamptonshire, Volume 6, Architectural Monuments in North Northamptonshire. Originally published by Her Majesty's Stationery Office, London, 1984.
This free content was digitised by double rekeying. All rights reserved.
'Collyweston', in An Inventory of the Historical Monuments in the County of Northamptonshire, Volume 6, Architectural Monuments in North Northamptonshire, (London, 1984) pp. 30-36. British History Online https://www.british-history.ac.uk/rchme/northants/vol6/pp30-36 [accessed 12 April 2024]
In this section
5 COLLYWESTON
(Fig. 40)
Collyweston is a parish of 630 hectares on the S.E. bank of the R. Welland, the village lying on the crest of the valley side. The underlying rock is mainly Lower Lincolnshire Limestone, a fissile bed of which outcrops in a narrow band across the parish and was the source of the stone slates to which the village gives its name (see Sectional Preface). These slates have been worked since the Middle Ages or earlier and the industry only ceased in 1967.
The village has a rectangular plan formed around the broad High Street, and Back Lane, a lesser road on the N. The church, parts of which are probably of the 11th century, stands away from High Street, and the village has the appearance of having been replanned, perhaps in the 15th century in conjunction with alterations to the former manor house which lay in the closes immediately W. of the High Street. This manor house, also known as the Palace (2), was occupied in the 15th century by Ralph Lord Cromwell and later by Lady Margaret Beaufort who remodelled it as well as the church. The house was demolished in 1640. The manor was bought in 1650 by Peter Tryon, who built a new house on the site of the palace, and whose descendants lived there until 1778 when it was demolished. In 1800 the manor was bought by the Earl of Exeter. Most tenements in the village were copyhold. Two large 17th-century farm houses (mons. (7) and (41)) appear to have belonged to the manor, but all other and later houses of any pretension were copyhold. In 1673 there were 53 tenements, and in 1801 there were 54 houses; by 1851 the number of houses had increased to 93. Some of this increase was made possible by the subdivision of copyhold tenements, especially in the S.E. corner of the village. The slate industry never created great wealth but it was probably responsible for a modest affluence in the village. In 1673 there were relatively fewer exemptions from Hearth Tax than average, and fewer single-hearth houses, yet the population was high in relation to the area of the parish, suggesting that trade rather than agriculture was responsible for the level of wealth. A similar situation existed at Easton-on-the-Hill, where slaters also formed an important section of the population. This is probably reflected in a tendency for houses before 1800 to be on average a little larger than elsewhere. After 1800 this statistical difference ceases to exist. Following enclosure of the open fields in 1842 a number of houses was built on new copyhold plots to the N.E. of the village, on the former slate workings along the road to Easton.
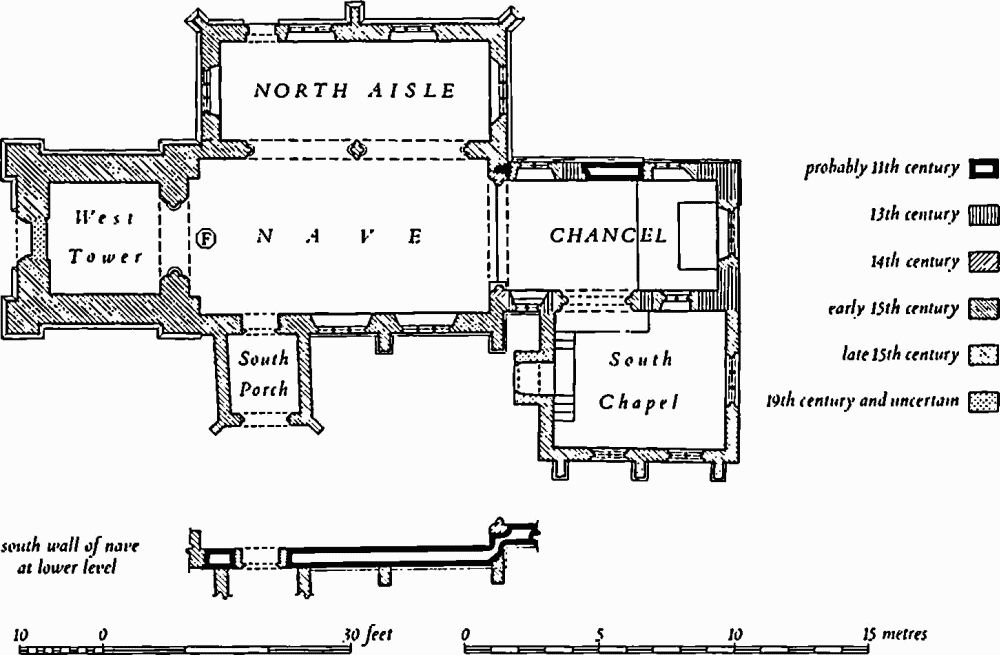
Fig. 41 Collyweston Church
Ecclesiastical
(1) Parish Church of St. Andrew (Fig. 41; Plate 50), stands on the N. side of the main village street in a small churchyard. It consists of a Chancel, South Chapel, Nave with North Aisle, West Tower and South Porch. The walls of the chancel and nave are constructed in various types of limestone masonry comprising large blocks, rubble, and walling in alternate bands of squared stones and rubble; the tower is faced with ashlar. On the evidence of the large wall blocks the earliest parts of the church are the W. section of the N. wall of the chancel and lower half of the S. wall of the nave which also has a plinth of abnormal section. A simple building consisting of a chancel and nave is indicated, probably of the 11th-century. Early in the 13th century the chancel was extended as demonstrated by the change in masonry from large square stones, with characteristic levelling courses, to banded courses of freestone and rubble; a blocked 13th-century lancet window towards the E. end of the S. wall of the chancel is integral with the banded masonry. In the 14th century the chancel arch was widened. Considerable alterations made in the late 15th century included the building of the S. chapel, the tower and the porch; at the same time the N. aisle was added, the nave heightened and its S. wall remodelled. These works appear to have followed on the acquisition of the manor by Lady Margaret Beaufort in 1487 (Cal. Pat. 1485–1494, 155). In 1499 the chapel was referred to as 'my Lady's chapel' and Lady Margaret may have been responsible for its construction. In that year John Abylsby of Collyweston was paid 115 for 'perging and meding of the roof of my Lady's chapel joining to the chancel of the church in the said town, and for perging of the walls of the same chapel' (St. John's College, Cambridge, MS. 102.9). The consistent design of the windows in the chapel, aisle and tower implies a similar date for all, probably around 1490. The chapel became a mausoleum for the Tryon family in the 18th century; the earliest coffin is dated 1750. The interior of the church was much restored in the mid 19th century, new pews being installed in 1857 (Stamford and Rutland Guardian, 29 Nov. 1857).
The church is of interest not only for its early origins but also for the late medieval work to which a date and a patron can be ascribed.
Architectural Description – The Chancel has a gable parapet and plain eaves, and the walls are without buttresses. Masonry of two types indicates the original chancel and the 13th-century extension (Fig. 42). The earlier masonry extends for 5.3m. along the W. part of the N. wall, and there is also a short length at the W. end of the S. wall. Both walls have doubled-chamfered plinths and that on the N. has large irregular dressed stones with wedge-shaped levelling courses. The second phase, consisting of the eastern end of the present chancel, has banded masonry and a single chamfered plinth visible on the E. and N. In the E. wall is a late 15th-century window with four-centred head and cinque-foiled lights, and on the N. are two windows of the same date with square heads and trefoiled lights. To the E. of the second window is an area of patching, probably the blocking of a former window belonging to the first period, of which an E. jamb stone, set upright, survives. In the S. wall is a rectangular opening or squint with two trefoiled lights of the 15th century. High in the wall and visible from the S. chapel is a blocked early 13th-century lancet window with plain chamfered jambs, but the lower part has been destroyed. The 15th-century arch to the S. chapel, of two chamfered orders, has responds with crenellated capitals. To the W. a window of the 13th-century has two lights with Y-tracery and a label with mask stops. Below, a blocked rectangular opening of two lights with depressed ogee heads is probably a low-side window of the 15th century. The 14th-century chancel arch has two wave-moulded orders separated by a deep hollow, part-octagonal responds and plain coved capitals. A groove for a former wooden tympanum is visible in the soffit of the arch; housings for a beam are cut in the capitals.
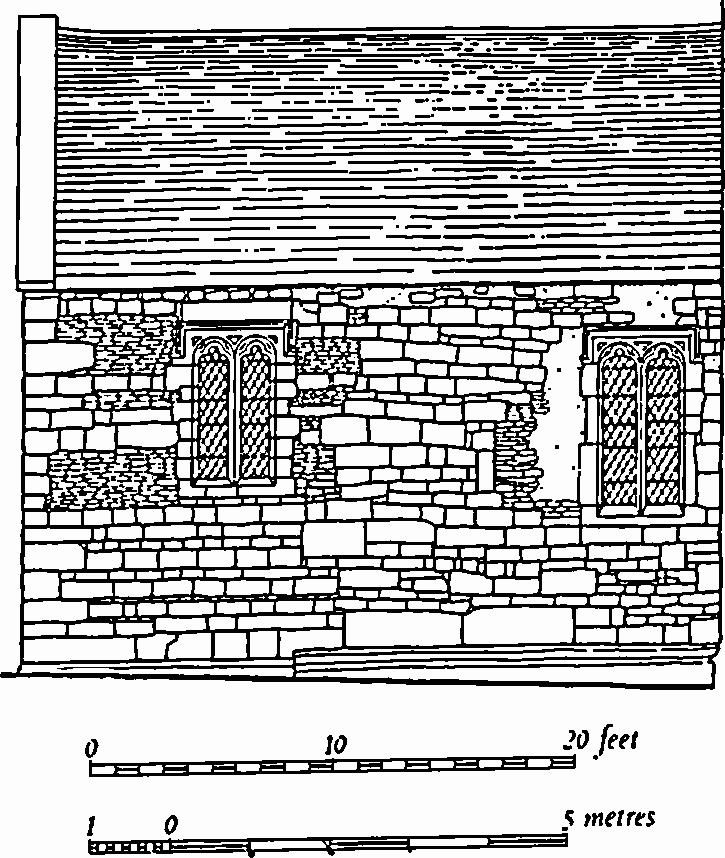
Fig. 42 Collyweston Church N. wall of chancel
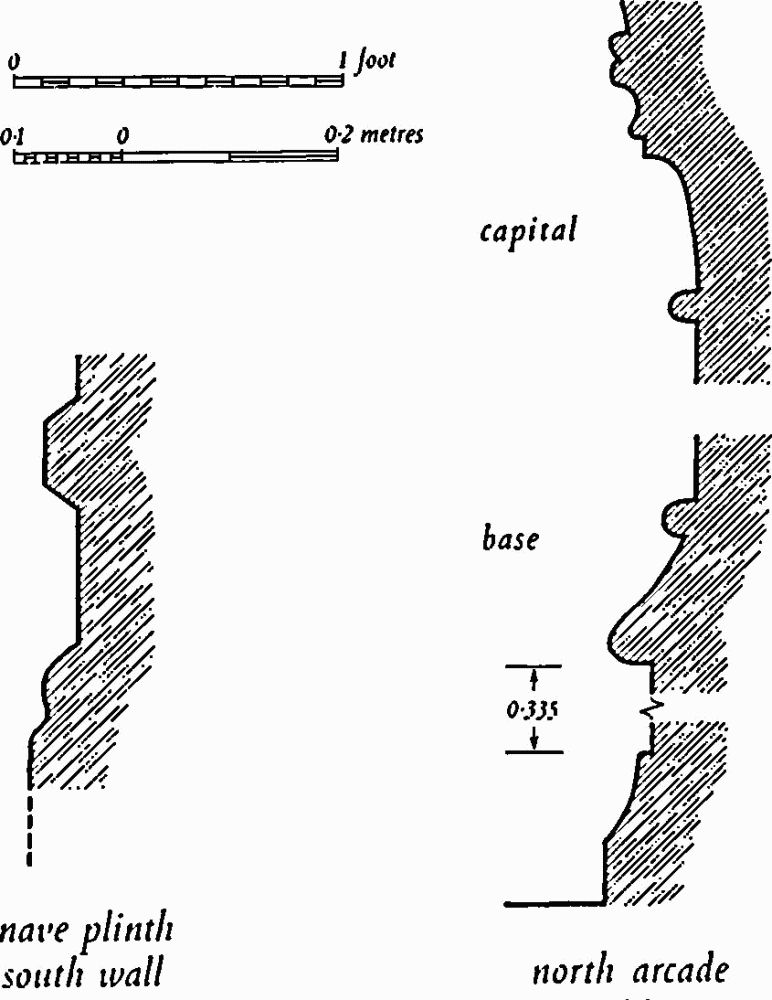
Fig. 43 Collyweston Church Mouldings: nave plinth 11th-century; N. arcade c. 1490.
The South Chapel (Plate 50), probably built by Lady Margaret Beaufort in c. 1490 has rubble walls, freestone quoins, gable parapets and plain eaves. On the E. the wall is partly tusked into the chancel wall and at the roof valley is a gargoyle carved as a grotesque animal. Against the S. wall are two-stage ashlar buttresses which are probably post-medieval additions. The design of the E. window repeats that of the chancel E. window. Two rectangular windows on the S. have lights with four-centred heads. The interior has a raised floor above the burial vault. A porch with a square-headed doorway is probably early 19th-century.
The Nave, Visible externally in the E. wall is a line of a former nave roof. On the N. a two-bay arcade of the late 15th century has arches of two chamfered orders, the outer continuous, the inner resting on half-round responds with moulded part-octagonal capitals and wave-moulded bases (Fig. 43). The S. wall, in three main bays, has a plinth consisting of a chamfered string and a double roll-moulding which returns on the E. (Fig. 43). The wall, up to window level, is built of large squared stones with levelling courses and is probably of 11th-century date, but the upper part consists of smaller squared stones, possibly reused; at clearstorey level the wall is of rubble with freestone quoins. In spite of the difference in materials these two upper sections of walling are both of the late 15th century. Two two-stage buttresses almost reach the clearstorey. Placed high in the wall are two large rectangular windows each of three lights with square, cusped heads, contemporary with the walls. The clearstorey, of the same date, has plain parapets and cusped two-light windows with four-centred heads. The S. door has continuous hollow-chamfered jambs enriched with paterae, and a crocketed ogee hood flanked by slender standards with finials; in the centre is a shield with the arms of Porter, for William Porter who held the manor in the early part of the century until 1441. At the N.W. corner are straight joints against the tower and the aisle wall indicating building phases of the late 15th century.
The North Aisle, of c. 1490, has a moulded plinth, rubble walls, diagonal and side buttresses, and a plain parapet with two mutilated beast-gargoyles. All the windows have four-centred heads and three trefoil-headed lights, much restored. A doorway in the W. bay has a four-centred head and continuous chamfered jambs.
The West Tower, of c. 1490, entirely replacing the former W. wall of the nave, is built in fine ashlar in four main stages (Plate 50). It has a moulded plinth, clasping buttresses, battlemented parapet and tall octagonal crocketed pinnacles. The W. doorway, blocked internally, has a continuous moulded four-centred head. The W. window has a four-centred head, casement-moulded jambs, and three cinquefoil-headed lights. Each belfry window in the fourth stage has two cinquefoil-headed lights with a transom.
The South Porch of c. 1490 has diagonal buttresses, battlemented parapet on the gable, and plain eaves. The four-centred archway has a continuous outer order and an inner order resting on half-round responds with part-octagonal moulded capitals and bases. Inside are stone benches.
Fittings – Bells: treble by Thomas Norris, 1636, recast in 1903; tenor with same inscription survives. There were originally four bells of which one may have been a sanctus; two of these were sold in 1549 (North). A gift towards a new bell was made in 1515 (Arch. J., LXX (1913), 301). Bell-frame: down-braced frame for three bells, probably 15th-century. Brass: in N. aisle, set in grey marble slab, to Elizabeth Ffollett, February 1508, female figure, standing above plate with black-letter inscription in English (Plate 63). Clock: in tower, made in 1779 by Thomas Rayment of Stamford, payment being made by the Earl of Exeter in January 1780 (BEO, Exeter Day Books; Plate 68). Font, octagonal on square plinth, plain bowl, 15th-century. Monuments and Floor slabs. Monuments: (1), of Zachary Hunt, rector, 1615, oval limestone tablet with latin inscription; (2), of Rev. Charles Posthumous Belgrave, curate, white marble sarcophagus-shaped tablet, 1840. Floor slabs: in chancel-(1), of Rev. Alexander King, 1751, rector; (2), of Rev. William Shield, 181–; (3), of Elizabeth Delafosse, 1810. Seating: oak pews throughout church, with poppyheads or finials carved as pelicans etc., backs with cusped openwork, 1857. Table of Law and Decalogue: in tower, painted cusped panelling, early 19th-century.
Secular
(2) Site of Collyweston House or 'Palace' occupies the area beyond the W. road of the village. The manor of Collyweston was bought in c. 1415 by Sir William Porter, a man said to be of humble origin; he may have carried out building work at the manor house (Leland, IV, 91, 92). After his death, the manor was bought by Ralph Lord Cromwell who used the house and died there in 1455. The house must have been of some size. Having changed hands several times the manor fell to the Crown in 1486 and was given to Lady Margaret Beaufort, Countess of Richmond, the King's mother, for life. In the years around 1500 she altered and enlarged the house, and also improved the park and gardens adjoining the house (RCHM, Northants. I, Collyweston (8); St. John's College, Cambridge, MS 91.7, 13, 14; 102.9). The house was visited by members of the royal family during the 16th century, and was later leased to Sir Richard Cecil. In 1625 James I gave the manor to Patrick Maule, groom of the bedchamber, as a reward for his services (PRO, IND 6746), and he in turn sold it in 1631 to Sir Robert Heath, Attorney General. Heath's main intention was to dismantle the house, the materials of which were valued at £1000, and this he did in 1640 (NRO, SG43, 45; NPL 1412, 1413). As a Royalist Heath's estates were sequestrated and in 1650 Collyweston was sold to Moses Tryon of Harringworth and his son Peter of Seaton (NRO, NPL 1459). Peter's son inherited Collyweston in 1660, and it remained in the hands of his descendants until 1800 when it passed to the Earl of Exeter. Peter Tryon or his son built a new house on the site of the old manor house, although a few fragments of the earlier building were still recognizable in 1776 (Nichols, Literary Anecdotes, VIII, 621–2). In 1778 Tryon's house was dismantled and the materials sold, including marble and stone chimney pieces (Mercury, 5 Feb.). In 1780 the Earl of Exeter paid £400, and in 1782 £48, for materials from Newman and others; in 1783 he paid for levelling the site and converting it to paddocks (BEO, Exeter Day Books, Oct. 1779. March 1782, March 1783).
Built within the area is a square Dovecote with shaped kneelers inscribed 'E R' and '1570' or '1578'. It has some 300 nesting boxes and is now roofless. Secondary to this is a 16th-century Barn (Plate 123) with freestone dressings, ventilation slits and a wide entry on the S. side; at the E. end is a two-storey section with a plastered floor. Five bays of the original roof with principal rafters diminishing above clasped purlins, and a ridge-piece supported by short collars, survive at the W. end.
On the N. boundary is a large Sundial (Plate 108) of the 18th century, in the form of an clliptically headed alcove with ashlar front. At the springing are large Roman numerals, to which lines in the semi-dome radiate. The gnomon was at the crown.

Fig. 44 Collyweston (3)

Fig. 45 Collyweston (4)
Nearby, a doorway with moulded freestone architrave and an oval window, reset in a garden shed, date from the late 17th century.
(3) Two storeys, class 4a, early 19th-century (Fig. 44).
(4) One storey and semi-attics, class 4a, 19th-century (Fig. 45).
(5) Pond Yard, two early 19th-century houses of one storey and attics, now united. (Not entered)
(6) The Poplars, an L-shaped house of 17th-century origin. The main range, running N.–S. is now of class 2 and was heightened to two storeys and attics in the 18th century, but the S. gable wall of the former single-storey range is preserved together with an ovolo-moulded mullioned window. The 18th-century windows have plain ashlar surrounds with keystones. A single-room addition on the S. has a panel inscribed 'BM 1625'; this was further extended in the 18th century. (Not entered)
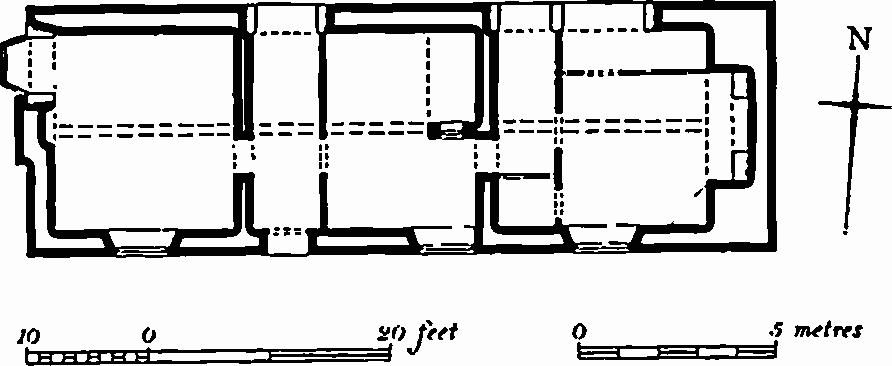
Fig. 46 Collyweston (7) Manor Farm
(7) Manor Farm (Fig. 46), two storeys, class 2, second half 17th century. Rendered rubble with moulded freestone surrounds. Doorway with moulded jambs and flat hood. Mullioned windows survive on first floor. Ovolo-moulded beams in ground and first-floor rooms.
(8) Collyweston House, of two storeys, was built in 1838 as an L-shaped house with stair in the entrant angle. Later in the 19th century the central entrance passage was incorporated into the N. room and a new doorway formed in the window of the S. room; the entrant angle was filled and additions were made on the E. and S. Walling of coursed rubble with freestone quoins and window dressings; hipped roof. On a chimney stack is a stone panel inscribed '1838 TC' for Thomas Close (BEO, Court Rolls). N.W. of house, a long 18th-century barn and stable range with roof of two dates, and a dovecote at one end.
(9) Swan Farm, two storeys and cellar, class 4a with central staircase and entrance compartment, built in the early 18th century. Heightened to three storeys in early 19th century; formerly with mullioned windows, many subsequently modified.
(10) Two single-storey and attics cottage of one and two rooms, early 19th-century.
(11) Two storeys, class 6b, early 19th-century; freestone dressings.
(12) Two storeys, class 2a, early 19th-century.
(13) Two storeys, class 6b, early 19th-century.
(14) Two storeys, formerly with cellar, originally class 4a, 17th-century, now class 6b; 19th-century single-storey addition at rear includes a bar associated with the use of the building as a public house. Two-storey bay windows, 19th-century; blocked mullioned window in parapeted gable.
(15) The Steward's House (Plate 123), two-room symmetrical house of two storeys, with freestone dressings and two two-storey gabled bay windows with mullioned windows, of the first half of the 17th century; in gable of the W. bay is a sundial. A wing at the rear may be later 17th-century. Central doorway with four-centred head, continuous moulded jambs and sunk spandrels; a string-course across the bay windows continues as a label over the door. (Not entered)
(16) Two storeys and attics, single-room house with gable entrance opposite the fireplace, 18th-century; parapeted gables.
(17) Originally of two rooms flanking a central waggon entry, first half 17th-century. W. part of single room 4b plan with two-storey gabled bay with mullioned windows. Attic above entrance lit by gabled dormer dated 1637 in the pargetting; the entry has been infilled and the E. room rebuilt in the 19th century as a separate tenement.
(18) Single-room front range of 17th-century origin, with two-room rear wing.
(19) Class 4a with two heated rooms, 17th-century; extended to the E. in 19th century. Ovolo-moulded bressumer to fireplace. At rear, four-bay 18th-century barn and 18th or 19th-century rectangular dovecote with about 270 nesting holes.
(20) Church Cottages, one storey and attics, originally a single three-cell house of the 17th century, but sub-divided by 1845 to give a class 4a house on the W. and a single-room house and a butcher's shop on the E. (BEO, Court Book, 30 May). E. part refaced. Two-storey gabled bay with ovolo-moulded mullioned windows with sundial in gable inscribed 'I Ray for no Man'; dormers with gables plastered in imitation of ashlar.
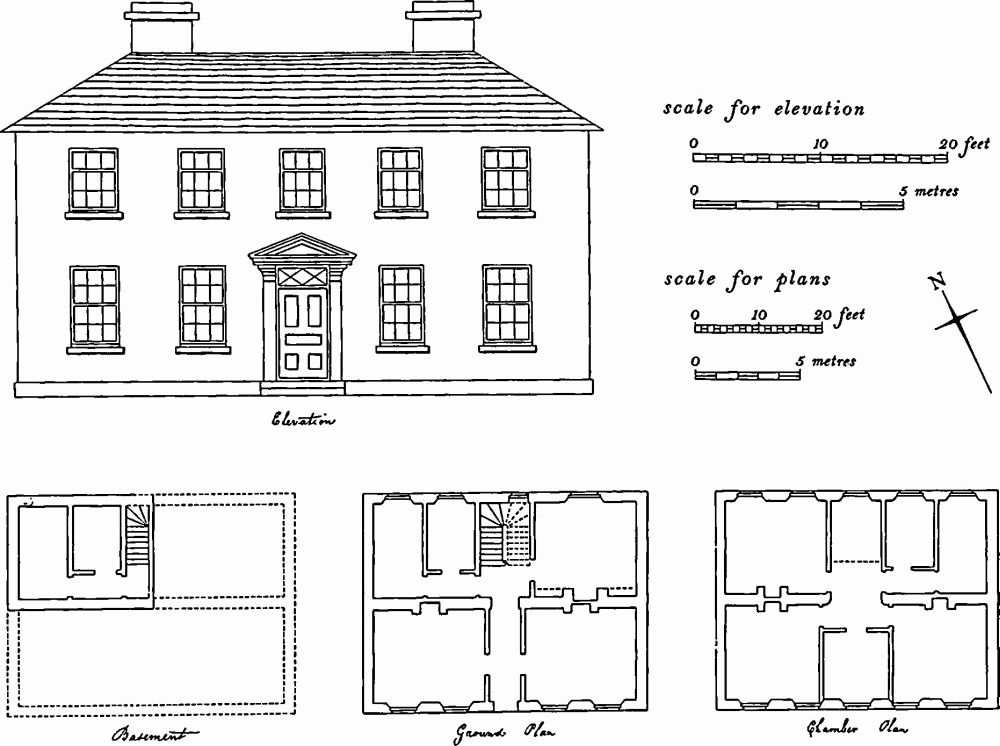
Fig. 47 Collyweston (21) The Rectory Plans and elevation of 1832 taken from the design by James Richardson of Stamford (NRO)
(21) The Rectory (Fig. 47), of two storeys and cellar, class 8, with freestone dressings and hipped roof, was built in 1832 to designs of James Richardson of Stamford, builder (NRO, Plans of Parsonages, Box 2/6). A kitchen wing was added on the W. later in the 19th century. The house retains its original sash windows, door-case and internal fittings.
(22) Two-storey cottage with freestone quoins, 19th-century, adjoining a low single-storey building of uncertain date; at W. end, two-storey 17th-century single-room house with mullioned windows. (Not entered)
(23) Two storeys, class 6b front range of the late 18th century with bay windows to ground floor and flush architraves to first-floor windows. Behind, a 17th-century single-storey and attics range survives from a previous building. At rear, 18th-century farm buildings.
(24) Parks Farm, freestone quoins and parapeted gables, class 6b front range of two storeys with attics and cellar of 18th-century origin; 17th-century two-room rear wing with mullioned windows. Barn with triangular ventilation apertures, and pigeon holes under eaves.
(25) One storey and attics, parapeted gables, 17th-century, originally class 1a with an extra, perhaps non-domestic, compartment at the W. end which was incorporated into the house in the late 17th century when the building was made into two dwellings (Fig. 48). The two E. rooms have chamfered beams, that in the W. room being axial and associated with a wall beam; this compartment was probably the hall and that to the E. a parlour. The two W. compartments were refitted in the later 17th century and have ovolo-moulded beams.
(26) One storey and attics, perhaps originally class 4a, early 17th-century. Ground-floor bay window. Fireplace bressummer with cambered top. W. end rebuilt in 19th century in two-storey urban style. In mid 19th century it was the Blue Bell Inn.
(27) Two storeys, class 4a. 18th-century. (Not entered)
(28) One storey and attics. L-shaped house, early 18th-century, the front range probably originally class 4a but altered to class 6b in the 19th century. The rear wing has a corner fireplace.
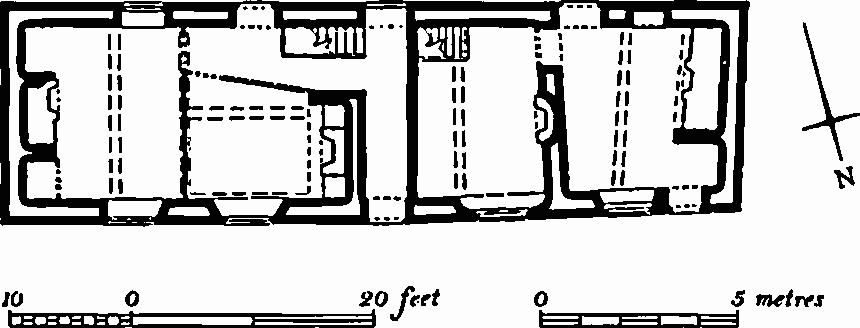
Fig. 48 Collyweston (25)
(29) One storey and attics, L-shaped, early 18th-century, the front range originally class 4a but altered to class 6b in the early 19th century.
(30) Unequal pair of two-storey single-room houses with kitchen lean-to, now united. Built shortly before 1846 (BEO, Court Book). To S.E. a small barn converted to a cottage before 1829 (ibid), now a garage.
(31) A single-storey 17th-century house, approximating to class 1b, heightened in the 19th century. Recently united with a mid 19th-century house on the N. to form an L-shaped plan.
(32) One storey and attics, class 2a, 1782, the date on the S. gable. Probably built by one of the Osborn family, bakers and victuallers, who lived at mon. (26) (BEO, Court Book).
(33) Early 19th-century house, two storeys, T-shaped plan; freestone dressings. (Not entered)
(34) One storey and attics, class 4c, early 19th-century (Fig. 49).

Fig. 49 Collyweston (34)
(35) The Cavalier, formerly the Slaters' Arms Inn, one storey and attics, class 4a with bay windows, 17th-century. Extended in 1856 by a two-room addition, the date being recorded on the gabled dormer windows with the initials 'WCM' for William Close, slater (BEO, Court Book, 1851).
(36) Three two-storey class 4c houses built by William Close between 1847 and 1851 (BEO, Court Book, 1851).
(37) One storey and attics, probably originally class 4a, 17th or 18th-century. Extended to W. in late 19th century and curtailed on the E. Fragment of medieval window tracery in W. gable.
(38) An unequal two-storey pair, classes 4a and 6b, with original outshuts and sash windows. Built 1842-c. 1850 on land allotted to Hugh Close, probably a slater (Enclosure Map).
(39) Two storeys, freestone dressings, sash windows, class 6b, second quarter 19th-century.
(40) (TF 004035; Fig. 50), two storeys and attics, class 6a, with panel inscribed 'RMF 1824' for Richard Fitzjohn (BEO, Court Book, Oct. 1830). Adjoining house, class 4c, built shortly afterwards.
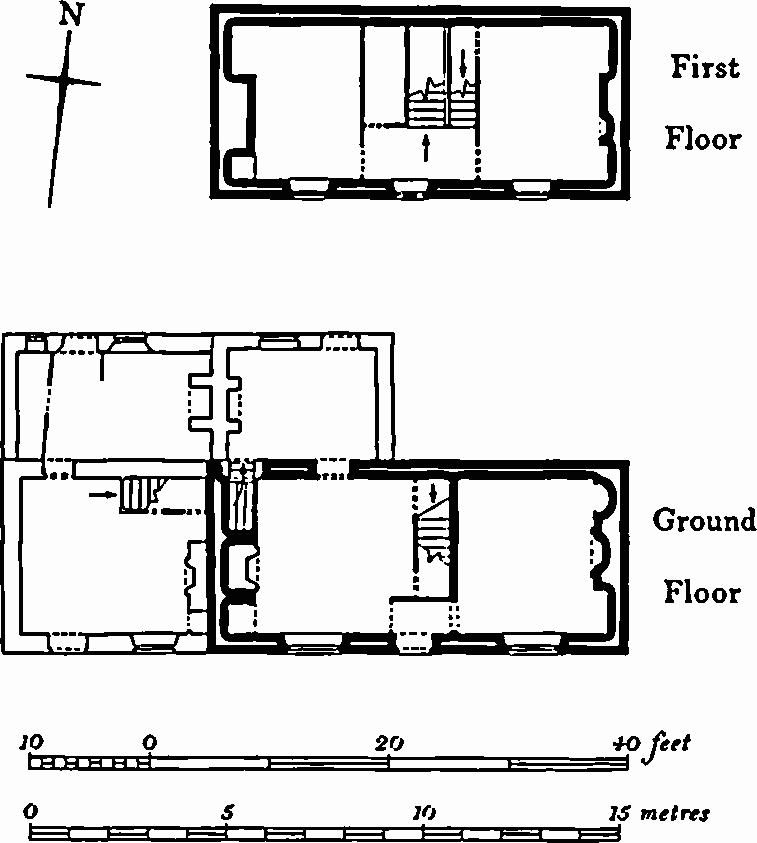
Fig. 50 Collyweston (40)
(41) Manor House (SK 993023), built in 1912 using material from a demolished house in High Street between (17) and (18). The original house was built in 1696 and had mullion and transom windows with cavetto-moulded architraves, perhaps in a five-bay elevation. Other reused materials include a bolection-moulded fireplace and a staircase with turned balusters.
(42) Cuckoo Lodge (TF 003017), former Toll House, one storey and attics, class 4c, early 19th-century. (Not entered)
(43) Collyweston Bridge (SK 990035; Plate 75), of ashlar and squared rubble, has a medieval origin. It crosses the R. Welland spanning the boundary between Northamptonshire and Rutland. There are six arches, the E. three in Collyweston parish, the W. three in Ketton. The bridge was repaired after 1576 following a bequest by Christopher Medcalf of Collyweston (PRO, Prob. 11/ 58 (15 Carew)). In 1620 the three W. arches were rebuilt, and in 1815 the three E. arches were repaired by Samuel Holt (NRO, Northampton Q.S. Minute Book 1815–18, p. 60). The three E. arches are two-centred with voussoirs in two receding orders; the W. arches, also of two orders, are round and one is inscribed 'AD 1620'. The piers have cutwaters on both sides.
