An Inventory of the Historical Monuments in the County of Cambridgeshire, Volume 1, West Cambridgshire. Originally published by Her Majesty's Stationery Office, London, 1968.
This free content was digitised by double rekeying. All rights reserved.
'Comberton', in An Inventory of the Historical Monuments in the County of Cambridgeshire, Volume 1, West Cambridgshire, (London, 1968) pp. 48-55. British History Online https://www.british-history.ac.uk/rchme/cambs/vol1/pp48-55 [accessed 12 April 2024]
In this section
9 COMBERTON
(O.S. 6 ins. aTL 35 N.E., bTL 35 S.E.)
The parish of Comberton, comprising 1954 acres, is in the form of a wedge with its tip to the N. on the Cambridge to St. Neots road. It slopes from over 200 ft. at that point to about 50 ft. along the Bourn Brook which forms the S. boundary. The soil generally on the higher ground is boulder clay; lower down it is mostly gault.
The village is located around a cross-roads some 4 m. out of Cambridge on the way to Caxton, with the church and mediaeval vicarage (Monument (2)) on a ridge some 800 yds. to the S. Analogy with other villages in this Inventory would suggest migration from the neighbourhood of the church, and two of three surviving manors lie between the church and the crossroad; but there is no real evidence for such a migration, and the main E. and W. street is on a spit of river gravel which might well have attracted primary settlement. A turf-cut maze in the N.E. angle of the cross-roads survived into the present century. It lay at the S. extremity of a green some 600 yds. long which was evidently subjected to progressive encroachment.
Whatever the origin of the present siting, the relatively high incidence of 17th-century monuments along the main street must reflect to some extent the increasing use made of the road from Cambridge to Caxton in the 17th century.
An act for the enclosure of the parish was obtained in 1839 and the award made the next year. Under it comparatively wide street verges in the village passed into private hands, the closes and gardens behind being correspondingly enlarged or the additional land allotted as separate parcels. There was a considerable amount of new building on these old verges (Monument (19), an early Victorian village shop, is a conspicuous example; Monument (11), recently destroyed, was another); elsewhere the change of frontage resulted in small annexes to older houses built out towards the street (e.g. the 19th-century additions to Monuments (12) and (28)) or in the prolongation of boundary walls, e.g. at N.G. TL 38065639 (Monument (32), Plate 26; cf. Monument (30)). The verges appear to have been encroached on at one or two points prior to general enclosure.
Some of the mid 19th-century buildings in the village are of interest. A number of dwellings have been listed; others, including some on the old verges, do not call for individual comment: clay bat, mostly with Welsh slate for the roofs, was the most favoured material, although clay bat was in use at least a generation earlier (e.g. Monument (5); see Sectional Preface p. xxxii). Indentations of the parish boundary in Comberton's favour along the Cambridge to St. Neots road between N.G. TL 39035955 and 38455953, confirmed by patches of rubble along the edges of the arable fields between these points, suggest that houses or other structures have been sited there; apart from these indications there is no sign of building outside the village for several decades after enclosure.
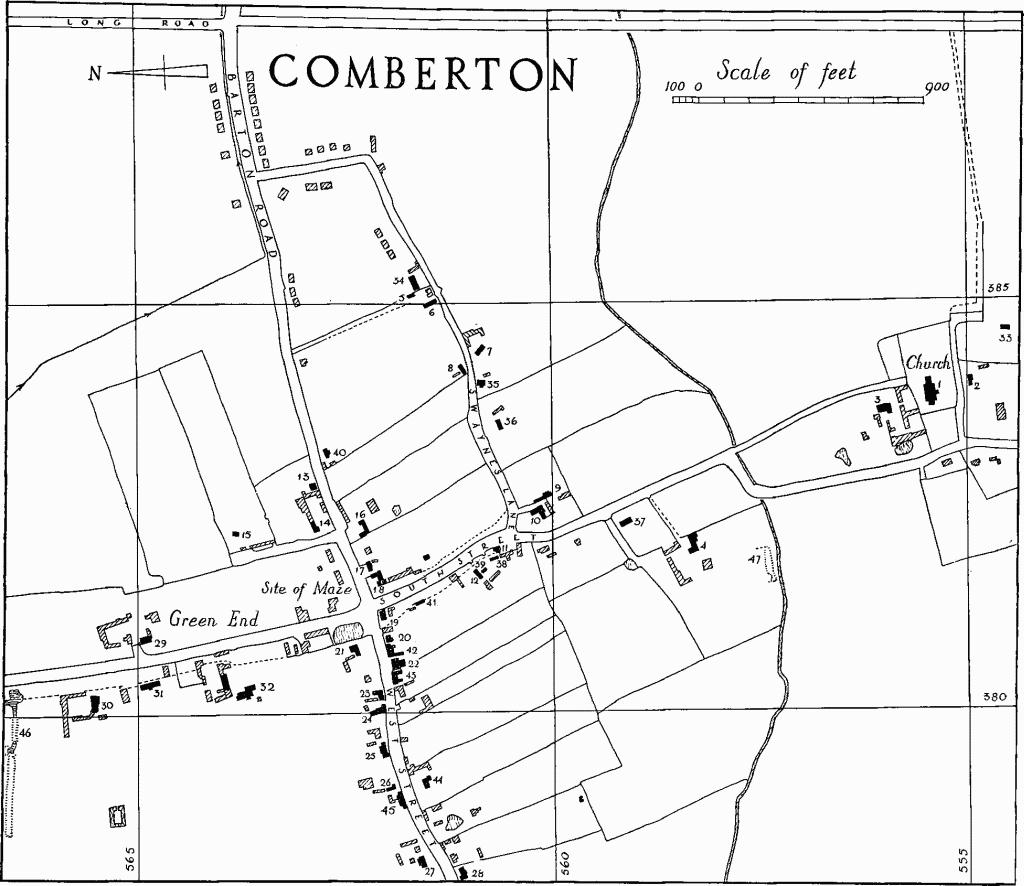
Comberton
Ecclesiastical
a(1) Parish Church of St. Mary stands on a ridge to the S. of the village in a roughly rectangular churchyard. It consists of a Chancel, Nave with Aisles, and West Tower. The walls are faced with field stones except for the W. wall of the S. aisle and those of the tower which are stuccoed; dressings are of freestone and clunch. The chancel roof is tiled; the other roofs are lead covered. There are no traces of a building earlier than the 13th century, to which belong the chancel, with the exception of the S. wall, most of which was rebuilt in the 14th century, the S. arcade, and the S. aisle. The W. tower is of the early 14th century, and the rebuilt S. porch is 14th-century in origin. The N. arcade and N. aisle were built or rebuilt and a clearstorey added in the late middle ages. Repairs and restoration were carried out in 1850, 1877–8, 1884–5, 1902–3 and 1921. Among the fittings the seating is noteworthy.
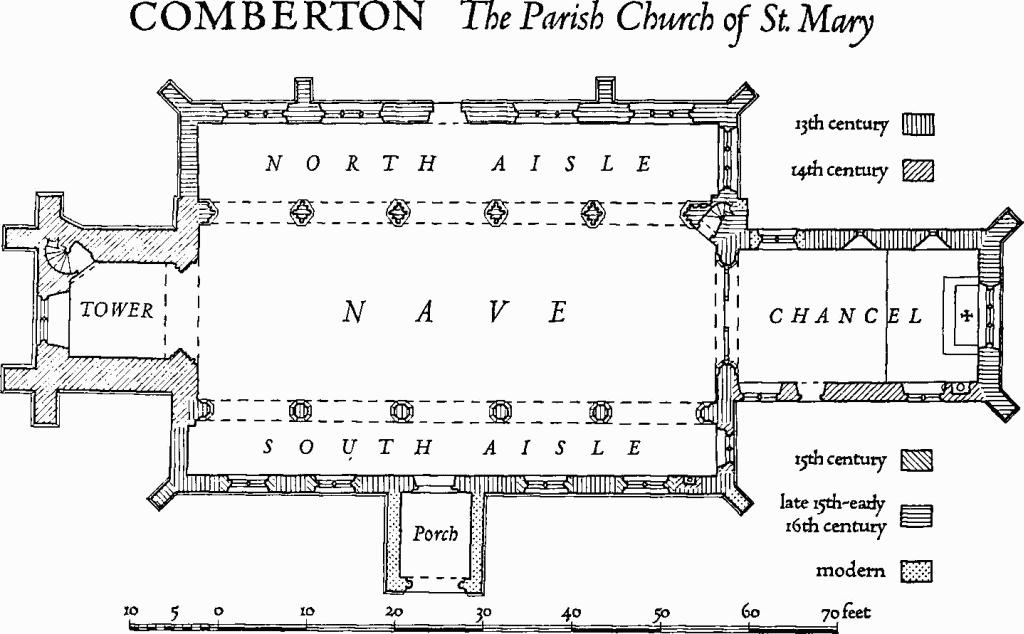
Comberton, the Parish Church of St. Mary
Architectural Description—The Chancel (27½ ft. by 15 ft.) has two-stage diagonal buttresses at the E. angles and a restored late mediaeval E. window of three cinque-foiled lights in a four-centred head. The side walls have an internal part-octagonal string, interrupted on the N. side by the last window, which is modern, and on the S. side extending only as far as the chancel step. The remaining two windows on the N. side are lancets, modern externally, but with original splays and chamfered two-centred rear arches. On the S. side the first window is of two lights with flowing tracery and with external and internal labels. The S. doorway has a wave-moulded head and modern chamfered jambs with a label and a chamfered segmental rear arch. The second window (Plate 68) is similar to the first but with an E. head stop to the internal label; the W. light is sub-divided by a transom to form a 'low-side' window which is rebated for a shutter, with hinge pins affixed to the W. jamb and the central mullion enlarged and pierced to take a bolt; the corresponding part of the E. light is also, somewhat crudely, rebated. The 13th-century chancel arch, of two chamfered orders with a moulded label to the E., has semi-octagonal responds with moulded caps and bases.
The Nave (58½ ft. by 20 ft.) has a late mediaeval N. arcade, of five bays, with four-centred arches of two moulded orders, the outer continuous with the piers and responds, and the inner springing off engaged shafts; these shafts have moulded bases and moulded caps enriched with paterae. On the S. side of the E. respond is the late mediaeval lower doorway of the rood stair with continuous hollow-chamfered jambs and four-centred head; the lower part of the stair is old but the remainder, including the upper doorway, is modern. The fivebay S. arcade is of the 13th century with arches of two chamfered orders carried on octagonal piers and responds with moulded caps and bases. The late mediaeval clearstorey has five windows on either side, each of three cinque-foiled lights in a four-centred head.
The North Aisle (9 ft. wide) has an E. window of three cinque-foiled lights in a four-centred head; the first two windows of the side wall are similar. The N. doorway is completely restored but incorporates two spandrels carved with a Tudor rose and a pomegranate. W. of it are two square-headed windows each of three cinque-foiled lights. The South Aisle (6 ft. wide) is of 13th-century origin. Its restored 14th-century E. window is of two trefoiled lights in a pierced ogee head with external and internal labels having head stops and finials. In the side wall are four restored late mediaeval windows, each of two cinque-foiled lights with vertical tracery in a four-centred head. They are placed symmetrically on either side of the restored 13th-century S. doorway, which is of two continuous chamfered orders with a label and a segmental rear arch. The S. porch is modern but retains some old dressings, including a 14th-century moulded cap to the E. respond and some old roof timbers, presumably from an earlier porch.
The West Tower (10¾ ft. square) is of three stages with angle buttresses to the lower stages and is early 14th-century save for some later mediaeval rebuilding of the top stage on the N. The features described are original except for the mutilation or restoration of some of the windows. The W. window is of two trefoiled lights with early net tracery and a moulded rear arch with label and head stops. The intermediate stage has a trefoiled lancet in each of the three free faces. The belfry windows are each of two cinque-foiled lights in a pierced head, except on the N. where two small windows are set in an older, partly blocked opening. The tower arch is of three moulded orders with a moulded label and head stops on the E. (Plate 68); the mouldings of the arch are carried down the responds except for the outer order on the W. which dies against the side walls. The vice to the intermediate stage is in the N.W. angle and projects across the corner of the ground stage where it is entered by a canted doorway with continuous chamfered jambs and four-centred head, set back beneath a moulded cornice enriched with ball flower.
The Roof of the nave is divided into five bays by cambered tie beams, with the bays sub-divided into eight panels each; the last bay has been reconstructed but the rest is late mediaeval. The original principals are moulded and some are carved with folded leaf. The lean-to N. aisle roof, of four panels and bay, is similar. Both had embattled cornices carved with angels, but that of the nave roof is missing and the angels in the aisle have been defaced. The chancel and S. aisle roofs are modern.
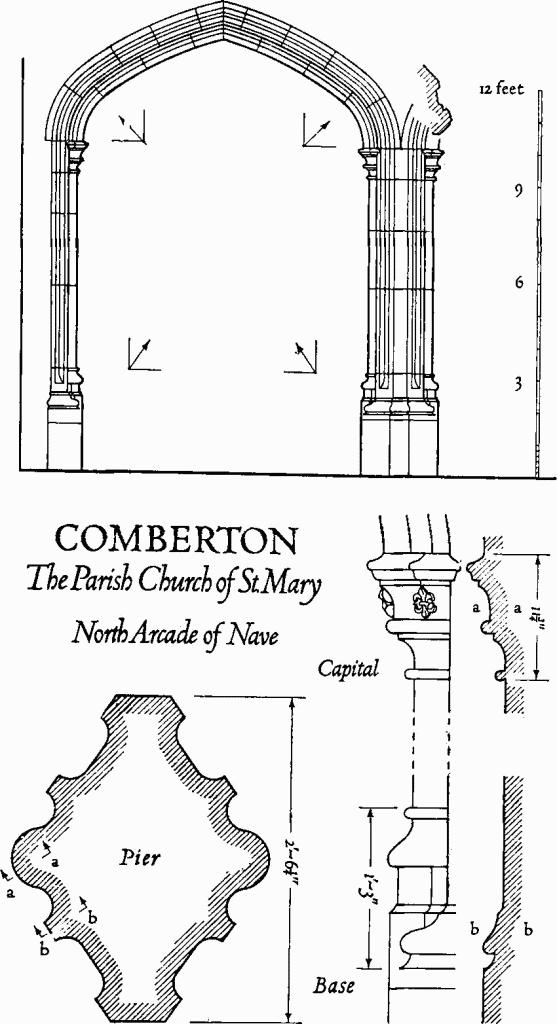
Comberton, the Parish Church of St Mary
North Arcade of Nave
Fittings—Bells: four; 1st modern; 2nd by John Waylett, 1711; 3rd by Miles Graye, 1633; 4th by Christopher Graye, 1655. Bell frame: ancient.Benefactors' table: in N. aisle, wooden, framed and painted, dated 1850. Brackets: in tower, on N. wall (1) cowled head; on S. wall (2) bare male head with side curls, and tunic fastened at the neck by a brooch; both of clunch, 14th-century. Brass indents: in N. aisle (1), and in centre of nave (2), both rectangular and probably late mediaeval. Chest: of four panels, late 17th-century. Door: to tower vice, of plank construction, including some simple original furniture; mediaeval. Font (Plate 17): tapering octagonal bowl, and octagonal stem with moulded necking, standing on a low octagonal base which may be original; limestone, 13th-century. The font has a 17th-century pyramidal wooden cover with turned finials at base angles and apex. Glass: mediaeval and later fragments in the last window on the S. side of the chancel and in the heads of the S. aisle windows.
Monuments and Floor slabs. Monument: in S. aisle, of Thomas Baker, 1846; wall-monument of white marble in neo-Greek style. Floor slabs: In chancel—(1) of George Milner, 1795; (2) of Sarah Milner, 181(?); (3) of George Milner, 1825; (4) of Elizabeth Mary, wife of George Milner, 1844; (5) of D(?aniel Ba)ttell, 1700; (6) of Mary Stephen, 1810; (7) of . . . Batt(?ell), date illegible, c. 1700; (8) of Elizabeth Hannah Farish, 1814; (9) of Leonard Battell, 1710; (10) of Anne, wife of (?William) Battell, 17(?39);(11) of Thom(?as H)older (?1705). In S. aisle, by the door—(12) slab of limestone marble with Norman French marginal inscription in Lombardic capitals, much worn and not read. Niche: see under Miscellaneous. Piscinae: In chancel, in S. wall (1) modern except for old sill and quatrefoil drain; towards the E. end of the sill of the first window on the S. side and partly under the jamb (2) circular drain. In S. aisle, at the E. end of the S. wall (3) with moulded jambs, trefoil ogee head and a label surmounted by a finial, octofoil drain; 14th-century. Plate: includes an inscribed cup by Thomas Buttell, c. 1570; and an inscribed paten, unmarked but dated '1701'. Royal Arms (Plate 20): at the W. end of the S. aisle, framed wooden panel painted with the arms of William III. Screen: in three bays with middle bay forming a doorway. The side bays have solid panels with blind tracery below a transom, and window forms above, each of four lights in an ogee head; the space between this ogee head and the top rail is filled with vertical tracery; late mediaeval, restored. Seating: In chancel (1) the S. range of stalls, returned against the screen, incorporates some late mediaeval woodwork, including two poppy heads in the form of half angels, one bearing a shield with the initials 'T B'. In nave (2) the remains of at least 18 late mediaeval pews (Plate 17), all more or less cut down, though some are otherwise well preserved; the rectangular ends are moulded top and bottom and divided into paired panels by buttresses, the panels being enriched with applied tracery and brattishing; the surviving ends of the front and back pews are or were adorned with figures at the angles, and two of those remaining incorporate shields with the initials 'T B'(Plate 18). Sedilia: The first window on the S. side has a window seat, apparently a survival from an earlier and wider 13th-century sedilia. Miscellaneous: projecting from the N.E. face of the half pier of the E. respond on S. side of nave, a small bust carved in relief, 13th-century re-cut; forming a niche in N. face of the E. respond of N. arcade, a window of two cinque-foiled lights, reset.
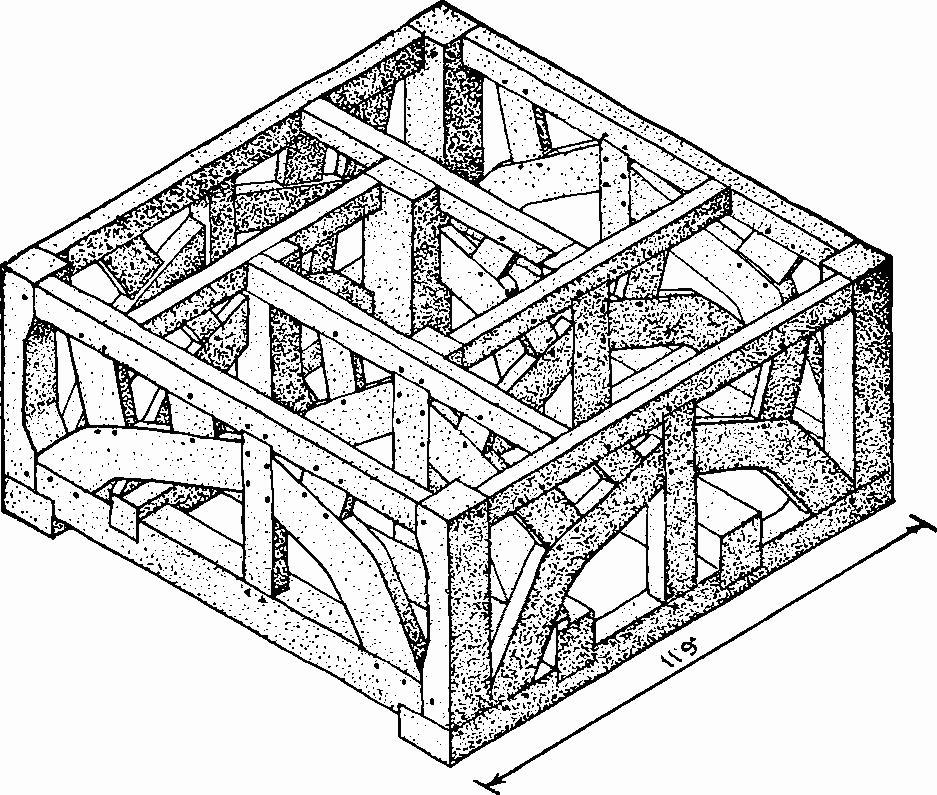
Comberton Church, Bell Frame
Secular
a(2) Vicarage (Class B; Plate 60), now alienated, of one or two storeys, framed and plastered, with thatched roofs, is late mediaeval. The main range, parallel to the church, is a two-bay hall with later inserted ceiling and chimney. The ceiling masks the tie beam and crown post of the central truss, no longer accessible, but most of its main posts and the lower parts of the braces from them to the tie are exposed. The two-bay E. cross wing, though much altered, is also original and retains its jetty to the N. Blocked doorways at the W. end of the hall indicate a W. cross wing, and to judge from the indications of the building on the enclosure map of 1839 this may have still been in existence at that date.

Comberton, Monument No. 2
a(3) Rectory Farm (Class U; Plate 106), two storeys and attics, of red brick with tiled roof, was built in the 18th century. The principal elevation to the E. has a platband of three courses at first-floor level and a shaped modillion cornice; it is in five bays with sash windows and a central front door under a flat hood carried on carved consoles. The roof, which is half-hipped, rises to four ridges enclosing a valley. Interior features include an original staircase with moulded balusters and close string, and two fireplace surrounds. At the N.W. corner of the house and linked to it by a short screen wall is a detached brew-house, more or less contemporary.
a(4) Birdlines Manor Farm, two-storeyed, of colour-washed brick with hipped slate roofs, is an L-shaped farmhouse of the 18th century. It no doubt replaces one on the moated site (Monument (47)) to the S.
a(5) House (Class I), single-storeyed with attic, of clay bat with thatched roof half-hipped at the S. end. This building is shown on the enclosure map of 1840 and is 18th-or early 19th-century.
a(6) House, one-storeyed with attics, framed and plastered, with thatched roofs, consists of a long range end on to Swayne's Lane. It appears to have originated as 18th-century farm or similar buildings, the conversion being of the first half of the 19th century and later. A mutilated scalloped capital of the 12th century, found in a ditch between the house and the road, has no apparent connection with the site.
a(7) House (Class J), of two storeys, framed and plastered, with some brick replacement and roofed with tiles, was built in the 17th century. The chimney has a pilastered stack along the ridge.
a(8) Houses, a pair with shared central chimney, of one storey and attics, framed and plastered, with gabled thatched roof; late 18th- or 19th-century.
a(9) Old Close Farm, one-time small holding, consists of a house and buildings. The House (Class T) has one storey and attic, and is of plastered studwork with thatched mansard roof and end chimneys in yellow brick; the outshut on the E. side is contemporary. A pair of slightly later cottages in clay bat (not listed) has been added against the N. end. The Buildings, S. of the house, include a small barn and cattle shed, the prevailing materials being boarded framing and thatch. The whole is presumably c. 1840.
a(10)House (Class J), single-storeyed with attic, framed and plastered, with thatched, half-hipped roof; extensive additions have been made at the W. end and on the N. side towards the E. end.
The original entry survives on the S. side immediately E. of the internal chimney where an axial ceiling beam has stopped chamfers interrupted for the screen or partition of a through passage contrived in the end room. The remaining ground-floor rooms (now united) also have stop-chamfered ceiling beams; the stops either end of the beam in the middle room are of leaf type. A few other structural timbers are exposed.

Comberton, Monument No. 10
The house does not conform strictly to plan type and is a transitional example of the 16th century.
a(11) House, now demolished, of T-shaped plan, two-storeyed, was of clay bat plastered, with brick plinth and dressings; mid 19th-century.
a(12) House, single-storey with attics, framed, plastered and thatched, is 16th-century in origin and the remnant of a larger house. The principal ground-floor room has a chamfered ceiling beam with leaf stops, and roll-moulded joists. The front door and two others are of plank construction. The base of the chimney is in part at least of clunch. A pantiled extension of plastered studwork E. to the road is 19th-century.
a(13) House (Class I), two-storeyed, framed and plastered, with tiled roof, probably built about 1800, is a comparatively late example of its kind; outshuts on the N. are in part original.
a(14) House, L-shaped, two-storeyed, framed and plastered, with thatched roofs, is of the 17th century. Some of the frame is exposed inside, with down bracing at first-floor level. An external chimney at the E. end is original; that at the S. end has been added. The stair, in the N.W. corner, may be in the original position; at its foot the front door, to the W., is of plank construction and is divided into six arched and enriched panels, three and three, by applied battens; the door is nail-studded and has some old furniture. A ceiling beam in the E. ground-floor room is ovolo-moulded and stopped. In the S. ground-floor room are indications of an internal window between it and the room to the N.
a(15) Pigeon House, now a dwelling, built of red brick with tiled roof; 18th century.
a(16) Hawks' Farm consists of a single-storey main range, framed and plastered, parallel to the Cambridge road, with a two-storey 17th-century N. wing of mixed construction at its W. end; both parts have attics and tiled roofs. The main range has been greatly altered but may incorporate a mediaeval hall.
The N. wing has a decorative brick-built gable end (cf. Monument (30)) to the road with a semi-external chimney rising to a pilastered stack; a gable parapet either side of it rises off moulded corbels. A moulded plinth and two platbands are returned around the chimney. The composition is completed by four small windows symmetrically disposed. The framed side elevations have gables of the same size and height as that at the N. end.
Inside the main range are some exposed stop-chamfered beams and joists; two old doorways, one with hollow-chamfered jambs and lintel, the other with an elliptical head; and a moulded fireplace bressummer.
a(17) Barn, at one time a Nonconformist chapel, divided by tie-beam trusses into three bays, framed and boarded, with thatched half-hipped roof; 17th- or 18th-century.
a(18) House and Pigeon House. The House is of 16th- or 17th-century origin, modernised; the interior retains some intersecting and axial stop-chamfered ceiling beams.
The Pigeon house, 70 yds. to the S., framed and plastered, with tiled roof, is perhaps of 17th-century origin; an inserted floor divides it into two storeys; most, if not all, of the nests have been removed.
a(19) Shop, including a dwelling (Plate 31), of white brick with slated roofs, was built soon after the enclosure of c. 1840 on the site of a pond. The house (Class T) is of two storeys with original outshut at the rear, subsequently heightened. E. of the house and formerly communicating with it by a door, now blocked, is the shop, which has been enlarged. To the S. across a small yard is a freestanding range of two storeys, partly in clay bat and partly weather-boarded, with pantiled roof, comprising stabling, privy and storage.
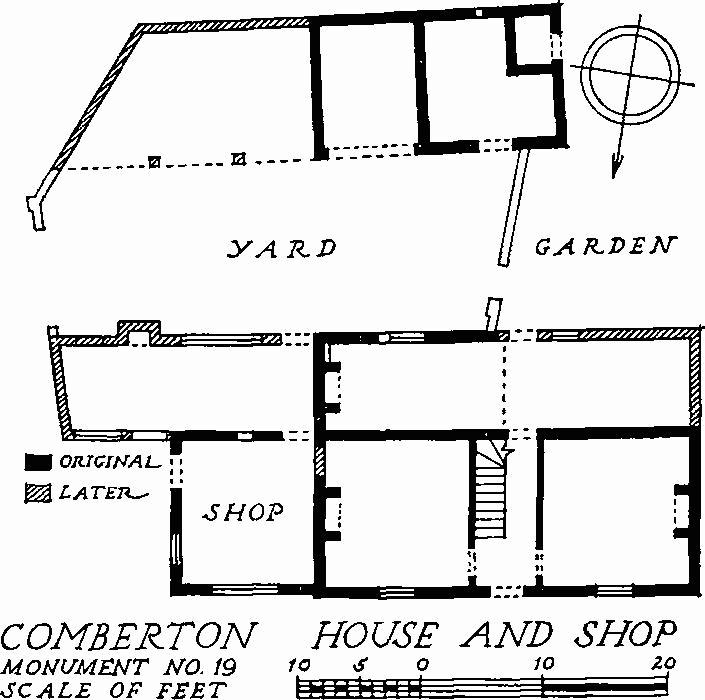
Comberton, Monument No. 19
a(20) House (Class T), is a replica of the house included under the foregoing and must have been built with it.
a(21) House (Class I), one storey and attic, framed and plastered, with tiled roof, is of the second half of the 17th century; the central chimney has a pilastered stack across the ridge.
a(22) House (Class U), built, possibly as an inn, in the mid 19th century; brick-fronted, but otherwise of clay bat with brick dressings. The slated main roof partly covers a small dwelling which abuts on the W.
a(23) House (Plate 60), now sub-divided, consisting of a single-storey E. and W. range flanking West Street, and a two-storey gabled cross wing; now both with attics. The materials are framing and plaster, with tile for the roofs. The whole is ostensibly 17th-century.
The street range with half-hipped W. end rising to a small gablet has possibly at one time been open to the roof; at its E. end, next the cross wing, a chimney rises to a 17th-century stack, partially rebuilt and heightened, with narrow central recess and indented corners.
Interior features include a chamfered ceiling beam with broach stops at one end, some panelling of run-through type with central raised lozenge or jewel in each panel, an old plank door, and one substantially framed and relatively early sliding sash window.
a(24) House, now sub-divided, of one storey with two attic storeys; the structure, presumably of framing, with slated roofs, has been completely modernised and does not conform to any plan type, but may be of 17th-century origin.
a(25) House, at one time an inn or public house, single-storeyed with attics, framed and plastered save for some 18th-century and later brick replacement or casing, is of 17th-century origin; it consists of an E. and W. range with a cross wing at the W. end.
a(26) House, framed and plastered, with thatched roofs, is of central-chimney design; 17th-century. In addition to end gables it has cross gables in the S. half.
a(27) House, of two storeys, framed and plastered, with tiled roof, is the remnant of a larger 16th- or 17th-century house. On the ground floor are intersecting stop-moulded and stop-chamfered ceiling beams; upstairs a modern fireplace is set in an original rectangular plaster surround enriched with vine-scroll.
a(28) House (Class J; Plate 61), now two dwellings, of two storeys, framed and plastered, with tiled roof, is mid 17th-century. A small single-storey annexe of clay bat has been added to the W. end on the N. side between the house and the road, and recent additions have been made on the S. The chimney has a red-brick stack along the ridge with sides divided into panels by vertical pilasters. S. of it an original projection housing the staircase is covered by an extension of the main roof. There are remains of three blocked original wooden windows: the best preserved is on the ground floor at the E. end and is a shallow oriel (Plate 38), apparently divided by wooden mullions, now concealed by blocking, into three lights, under a simple tiled pediment; the two others were probably similar.
In the E. room on the first floor is an original panelled and jewelled overmantel of four round arches flanked by side screens with semi-symmetrically placed doors, each of six run-through panels; the whole is finished with a modillion cornice curved to fit under a cambered tie beam; the doors retain some old furniture. The survival of a small length of cornice and a six-panelled door in the corresponding wall of the room below suggest that it was similarly treated.
a(29) Houses, two, probably originating as a special-purpose building of the 16th century standing on what was then the green. The panel with date and initials '1711 M H' may refer to the conversion after a fire which destroyed the roof and damaged the remainder of the fabric.
The original two-storey structure, which seems to have had no provision for heating, was a N. and S. rectangle, divided into four short bays by tie beams at intermediate and eaves level, with gabled roof. There was a full-height vertical partition across the middle, which has been partially disrupted by an inserted central chimney. The timber is of generous scantling with some massive principals; vertical framing, down-braced internally, is about equally divided between post and pan. A blocked original window on the ground floor at the S. end is divided into three lights by diamond mullions; upstairs, about the middle of the W. side, is a similar but smaller window, and three others can be seen or inferred, one from the adjacent shutter groove in the top plate. Some floor boards in the bed-room are old.
The roof is 18th-century but incorporates original timbers; a number of these and others in situ have been affected by burning.
a(30) Manor Farm is an L-shaped house, of two storeys and attics, built of red brick, with gabled and dormered roofs covered with tile; it consists of an E. and W. main range and an E. cross wing which projects to the S. and also a little on the N. where the stair is contrived in the re-entrant. There are chimneys at either end of the main range and at the S. end of the cross wing. The fabric generally is of c. 1687, the date inscribed on a panel on the N. side of the main range together with the initials 'TMH'.
The brickwork is handled with a certain sophistication: there is a shallow plinth, and an intermediate platband of three courses runs all round the building, except for the rendered E. side of the cross wing, lifting over the original ground-floor openings. The chimney in the S. end of the cross wing projects slightly and rises to a lofty oblong stack, with indented corners and moulded capping, at the apex of the gable parapets; these last have moulded kneelers; the intermediate platband and a second platband at eaves level are returned around the chimney projection which is flanked by small symmetrically disposed blocked or blind windows (cf. Monument(16)). Some original wooden window frames survive, including two lighting the stair, but most of the fenestration is 18th-century or later.
There are few internal features of note: chamfered ceiling beams on both floors of the cross wing have jewelled ogee stops. Between the house and the road 19th-century extensions of the garden at the expense of the green are clearly traceable.
a(31) Range of three dwellings, in red brick and tile, of one storey with attics. The dwelling at the N. end has a plinth and moulded cornice to the front with intermediate platband which lifts over the windows and door; between the platband and the door head is a small stone panel inscribed 'TH 1706'. The other two dwellings are additions of the first half of the 19th century.
a(32) House and Barn (Plate 26). The House is two-storeyed, of red brick, some at least of which may replace framing, with roofs variously covered. It consists of a N. and S. range with two ground-floor rooms separated by a chimney, and a gabled cross wing. There are extensive early 19th-century additions, that on the E. side being in effect a distinct dwelling (Class T); these now mask much of the 17th-century nucleus. A wide blocked window with mutilated brick label at the S. end on the ground floor is probably of the first half of the 17th century. The present front door, on the E., is of doubled planks, 17th- or 18th-century, and retains its strapped hinges with fleur-de-lis ends, and locking bar. At the N.W. corner is an 18th-century lead pump with embossed floral decoration.
Inside are a number of chamfered ceiling beams, some with ornamental stops; two of these, in the cross wing, are supported at the S. ends by carved brackets. Later fittings include some 18th-century cupboards with panelled doors and shaped shelves and some early 19th-century fireplace surrounds.
The 17th-century Barn, of red brick, with staggered vertical slits in two heights, is roofless. The garden, E. of the house, has clearly been extended at the general enclosure by taking in part of the green. A stone panel on the garden wall is inscribed 'R.W. 1817', and marks an earlier limit of the property.
a(33–45) Houses, of internal-chimney design; of one or two storeys, mostly with attics; framed and plastered save for brick replacement and casing, with thatched or tiled roofs; 17th- or 18th-century. (39), possibly a converted barn, and (37), apparently Class-K, have been recently demolished. (38) has an original projecting bread oven W. of the chimney.
Earthworks
a(46) Moated Site (Class A 2(b); N.G. TL 379566) in pasture 200 ft. N. of Manor farm (Monument (30)), is probably that of Green's Manor, formerly Merke's Manor, known to have been in existence in 1365. The area enclosed is rectangular, 156 ft. E. to W. by 165 ft. N. to S. with a ditch 30 ft. to 40 ft. wide and 5 ft. deep, wet and widened into a pond at the E. and much disturbed on the N. A causeway 15 ft. wide at the N.W. angle is probably recent and associated with a barn standing there in 1840 (tithe map 1840 (T.R.C.)). Inside the S.W. angle is a platform 75 ft. N. to S. by 40 ft. E. to W., 9 ins. higher than the interior generally, bounded on the N. by a bank 16 ft. wide and 1½ ft. high. To the E., beyond a gap 35 ft. wide, another bank 20 ft. wide and 1 ft. high runs E. to the E. ditch.
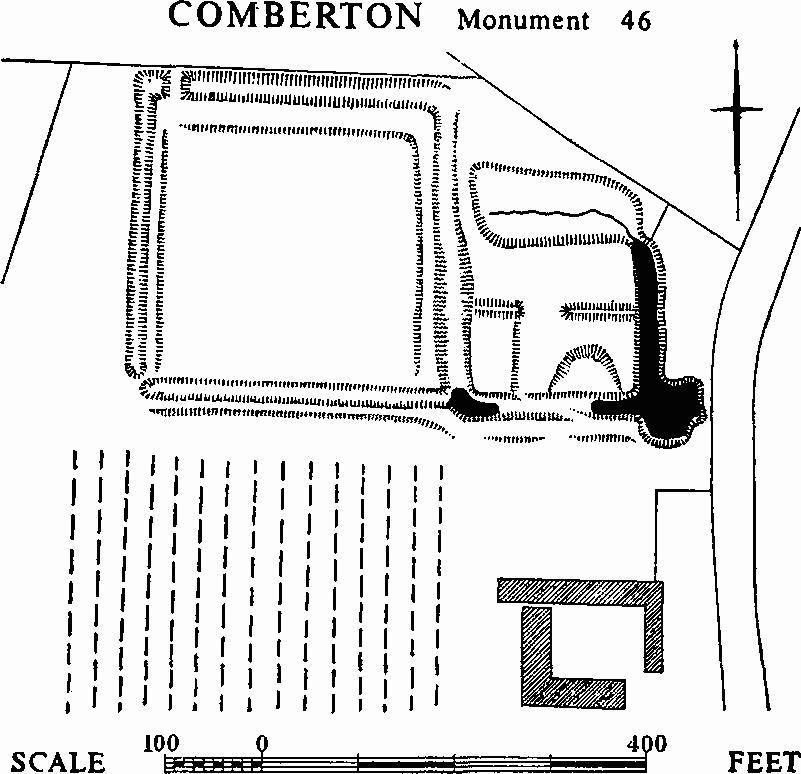
Comberton, Monument 46
Adjoining on the W. and projecting N. for 144 ft. is a second enclosure 300 ft. square with a ditch on the N., S. and E. 25 ft. to 40 ft. wide and 2 ft. to 4 ft. deep, but only 20 ft. wide and 2 ft. deep on the W. A bank 20 ft. to 30 ft. wide and 9 ins. high runs inside the N., E. and W. sides. There is no certain entrance.
a(47) Moated Site (N.G. TL 38155575; S. side only on O.S.), 80 yds. S. of Birdlines Manor Farm (Monument (4)), in a field, at present ploughed, called 'Moat Close' in 1840 (tithe map 1840. T.R.C.), is probably that of the manor house of Burdelys mentioned from 1375 onwards (Calendar of Close Rolls XIV, 155, etc.); it is on a gentle slope of gault clay S. to a small stream. The S. side, a wet ditch 145 ft. long and 25 ft. to 30 ft. wide, was filled in during 1960 and is traceable as a slight hollow. Wet areas running N. from its ends mark the E. and W. sides.
a and b(48) Cultivation Remains. Ridge and furrow survives as earthworks (not on O.S.) in old enclosures near the village and in the S. of the parish. Those near the village have ridges 170 yds. to 230 yds. long, 7 yds. to 9 yds. wide and 6 ins. to 9 ins. high with headlands of 4 yds. to 11 yds.; some have clearly been at one time in open fields, (e.g. N.W. of the village, around N.G. TL 379565, where a reversed-S furlong has been enclosed). Remains of ridge and furrow of open-field type beside the Bourn Brook around N.G. TL 375547 consist merely of the ends of ridges.
Scattered traces of curved ridge and furrow can be seen on air photographs over much of the parish, especially S. of the Cambridge to St. Neots road and W. of Jaggard's Farm (around N.G. TL 392581). There are traces of ridges running under the notably straight modern field boundaries and must belong to the open fields called in 1840, 'North', 'West', 'Harborough' and 'Stallan' Fields.
(Ref: enclosure map 1840 (C.R.O.); tithe map 1840 (T.R.C.); air photographs: 106G/UK/1490/3185–8, 4029–31, 4175–6; CPE/UK/2024/4045.)
b(49) Roman Building (N.G. TL 38455489), probably remains of the bath block of a villa. The site which is ploughed on the N. and cut into by gravel pits, now disused, to the S., was discovered in 1842; it is 700 yds. S. of Comberton church on a gentle slope of gravel falling S. to the Bourn Brook 100 yds. away. A contemporary plan (Relhan Drawings, page 148; cf. Gentleman's Magazine, N.S. VIII (1842), 526; Arch. J., VI (1849), 210; C.A.S. Reports, IX (1849), 7) shows two rooms: one 7 ft. square with a flue 6 ft. long and 9 ins. wide leading into its N. side; the other, adjoining the first on the W., measuring 5 ft. by 3 ft. with indications of a further room to the S.; hypocaust pillars were still in position under both. A hexagonal room with sides 10 ft. long and walls 2 ft. thick was destroyed before the plan was made and its relationship to the other remains is unknown. Finds among building debris included painted plaster and columns, a lead water pipe, pottery (some Samian), and coins of Septimius Severus and Gordian (another source states from Vespasian to Gratian); pottery has been collected on the site. Three pots, one of them 4th-century, a glass bottle, two bone pins and part of a bronze padlock, all believed to be from the excavation, are preserved in the C.U. Museum of Archaeology and Ethnology,
