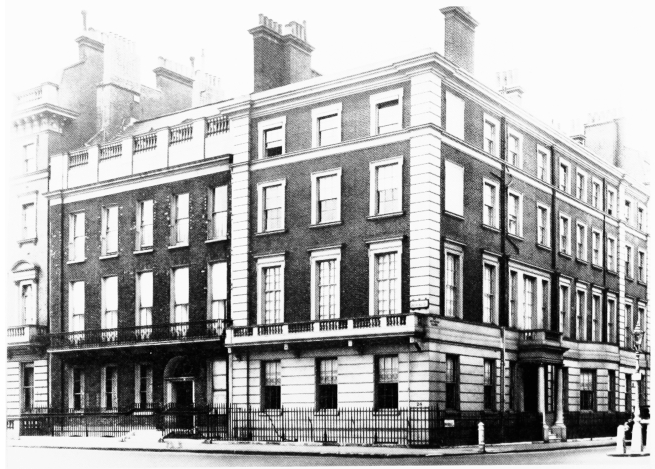Survey of London: Volume 40, the Grosvenor Estate in Mayfair, Part 2 (The Buildings). Originally published by London County Council, London, 1980.
This free content was digitised by double rekeying. All rights reserved.
'Plate 30: Grosvenor Square', in Survey of London: Volume 40, the Grosvenor Estate in Mayfair, Part 2 (The Buildings), (London, 1980) pp. . British History Online https://www.british-history.ac.uk/survey-london/vol40/pt2/plate-30 [accessed 18 April 2024]
In this section
Grosvenor Square
a. East side in c.

Grosvenor Square
East side in c. 1914.
1914. No. 51 on right, then Nos. 1 to 7 and front of No. 9 in distance. All but Nos. 4 and 9 demolished
b. Nos. 21 (left) and 20 in 1931: Thomas Cundy II and III, architects, 1855–6 (pp. 138, 139).

Grosvenor Square
Nos. 21 (left) and 20 in 1931: Thomas Cundy II and III, architects, 1855–6 (pp. 138, 139).
No. 19 (columned) on right (p. 133) and No. 18 on extreme right (p. 132). Demolished
c. No. 24 (centre) and No. 25 (left) in c. 1930–1 (pp. 141, 142).

Grosvenor Square
No. 24 (centre) and No. 25 (left) in c. 1930–1 (pp. 141, 142).
Demolished
d. West side in 1957: No. 25 on right (p. 142) with vacant site of No. 24 on extreme right.

Grosvenor Square
West side in 1957: No. 25 on right (p. 142) with vacant site of No. 24 on extreme right.
Demolished
