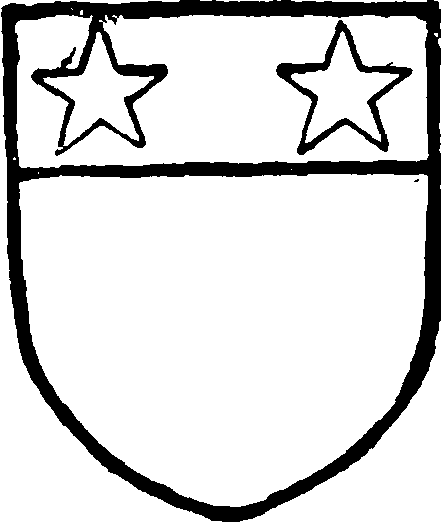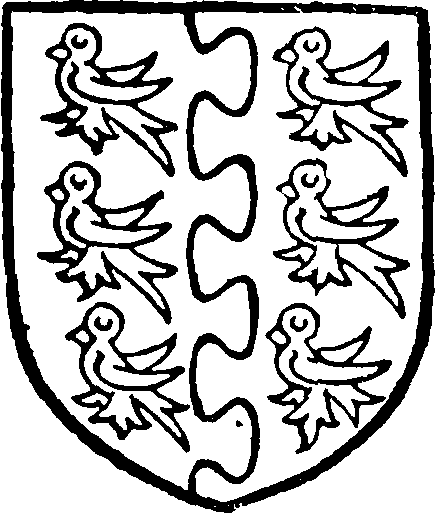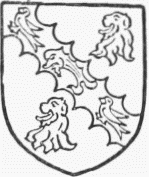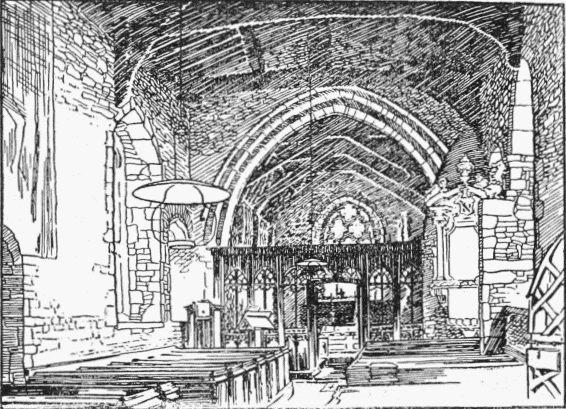A History of the County of Bedford: Volume 3. Originally published by Victoria County History, London, 1912.
This free content was digitised by double rekeying. All rights reserved.
'Parishes: Bolnhurst', in A History of the County of Bedford: Volume 3, (London, 1912) pp. 124-128. British History Online https://www.british-history.ac.uk/vch/beds/vol3/pp124-128 [accessed 18 April 2024]
In this section
BOLNHURST
Bulehestre, Bolehestre (xi cent.).
Bolnhurst is a small parish some 7 miles north of Bedford on the main road to Kimbolton. Its area is 2,333 acres, of which about 1,379 acres are arable land, 1,008¼ permanent grass and 32 woods and plantations. (fn. 1) The soil is heavy clay and the subsoil clay; the chief crops are wheat, barley and oats. The village stretches along either side of the road for upwards of a mile, and consists mainly of thatched cottages with a few slated and modern buildings. There are several farms in the parish; the Manor Farm, probably marking the site of the ancient manor-house, and Maverns Farm, an old building in the south-east of the parish, both having traces of moats. (fn. 2) Greensbury Farm (anciently called Grymsbury) has also at one time been moated, and still possesses in an adjoining field a square half-timbered and tiled pigeon-house.

Bolnhurst Church from the South
The parish church of St. Dunstan occupies an isolated position on high ground some distance from the village. The rectory, half a mile distant, stands in large grounds in which traces exist of a moat and fish-pond. (fn. 3) In Wood End, an outlying part of the parish, is a farm with a few house. The population is mainly agricultural, and at the time of the last census was steadily diminishing; a little lace-making is done by the women.
This parish was inclosed in 1778. (fn. 4) Writing with reference to the inclosures of North Bedfordshire, Arthur Young says of Bolnhurst it is 'a wet heavy bad country very disadvantageously circumstanced respecting roads, for every way around they are almost impassable … after inclosing fell into bad hands, they laid much of it down to grass in as bad order as possible, and it has continued so ever since in as rough and ill conditioned and unprofitable a state as can be well conceived. . . . It should seem that corn has there been lessened without making amends for the loss by ample products of new grass.' (fn. 5)
Place-names that have been found in this parish are: Le Fryt Field (xiii cent.), Glyntells Coppies, Highams Pasture, Sallowes Grove (xvii cent.) and Obness.
MANORS
The Abbot of Thorney's Manor of BOLNHURST first finds mention in the Survey of 1086. It was then assessed at 2 hides and a virgate valued at 60s. (fn. 6) This manor had been acquired before 1066 from its former owner, a woman named Ælfleda, and continued to be held by the Abbot and monastery of Thorney in Cambridgeshire in pure and perpetual alms until the Dissolution. (fn. 7) Towards the end of the 13th century the abbot's rents in Bolnhurst together with the profits from the dovecote, courts and mill amounted to £15 0s. 6½d. (fn. 8) In 1344 the abbot was plundered of goods at Bolnhurst to the value of £10. Commissioners were appointed to inquire into the matter and to bring the delinquents to justice. (fn. 9) At the Dissolution the yearly value of the farm of the manor with rents and appurtenances was £25 2s. 9½d. (fn. 10) In 1541 Bolnhurst Manor was granted by the king to Sir John St. John, (fn. 11) who two years later obtained licence to settle the property on his son and heir Oliver and his wife. (fn. 12) Oliver St. John was created Baron St. John of Bletsoe in 1558–9, (fn. 13) and died seised of the manor in 1582. (fn. 14) His son John dying in 1597 without male heirs (fn. 15) the manor passed to a brother Oliver, who in turn left it to his son Oliver, (fn. 16) afterwards Earl of Bolingbroke. (fn. 17) The latter alienated the manor in 1640 to Sir William Fleetwood, (fn. 18) elder brother of the famous Parliamentarian general Charles Fleetwood. In 1667 Sir William in conjunction with Charles made a temporary settlement of the manor on Matthew Smith, Thomas Luthmere and Gabriel Young for £900. (fn. 19) Sir William Fleetwood, unlike his younger brother, took the side of the king in the Civil War. He died in 1674 (fn. 20) and was succeeded by Charles, who was still holding in 1694. (fn. 21) His eldest son Smith Fleetwood succeeded him, and was party to a suit concerning the advowson of Bolnhurst Church in 1710. (fn. 22) The exact date of the transfer of this manor from the Fleetwoods is uncertain, but the male line of this branch of the family had died out by the second half of the 18th century. (fn. 23) A daughter of Charles Fleetwood married Joseph Churchill, (fn. 24) and it was to the Churchill family that the manor of Bolnhurst passed; for, though no document recording the tenure of the manor by them has been discovered, Fleetwood Churchill presented to the church of Bolnhurst in 1749, 1767, 1769 and 1772, (fn. 25) and the advowson of Bolnhurst Church always followed the descent of this manor. In 1780 the manor was sold by the Churchills to John Caldcot, Jacob Turner and Samuel Wyatt. (fn. 26) They were still holding at the beginning of the 19th century, (fn. 27) but by 1811 Sir James Duberly, the heirs of Mr. Campion, surgeon, of Bedford, and the Rev. Robert Selby Hele had all purchased shares of the manor. (fn. 28) Mr. Selby Hele sold his portion to a Mr. Chalmers, who shortly afterwards sold it to two speculators named Charles and Johnson. (fn. 29) No further mention of this manor has been found.

St. John, Lord St. John of Bletsoe. Argent a chief gules with two molets or therein.

Fleetwood. Party wavy azure and or with six martlets countercoloured.
Rights of free warren were parcel of Bolnhurst Manor in the 17th century. (fn. 30) Mention of a free fishery occurs in 1685 (fn. 31) and in 1708. (fn. 32) In 1349 Simon de Islep alienated in mortmain to the Abbot and convent of Thorney land in Bolnhurst and elsewhere to 'increase the sustenance' of the chaplain who celebrated divine service daily in the conventual church of Thorney. (fn. 33)
The origin of the manor of GRYMSBURY may be sought in the 3 virgates of land held in Bolnhurst in 1086 by the Bishop of Coutances, which had been held in the time of the Confessor by Gudmunt. These 3 virgates were valued at 15s. (fn. 34) After the death of the bishop his property reverted to the Crown, and the land in Bolnhurst later became parcel of the barony of Bedford.
The Lenveise family are found as intermediary lords in the 12th and 13th centuries; in 1190 Jordan Lenveise owed 13 marks for lands in Bolnhurst and elsewhere, (fn. 35) William Lenveise's name occurs between 1275 and 1303, (fn. 36) but no later mention has been found of these intermediary lords. The overlordship went with that portion of the Bedford barony which passed to the Latimers and Nevills, and is last found mentioned in 1500. (fn. 37)
At the time of the Testa de Nevill Robert de Shelbethorp held it as one thirty-sixth of a knight's fee. (fn. 38) By 1275–6 it had passed to the Grym family, (fn. 39) whose tenure of the property gave the manor its distinctive name. In this year James Grym acknowledged his obligation to pay homage, scutage and relief to William Lenveise for the 3 virgates in Bolnhurst. (fn. 40) By 1302 he had been succeeded by Margery Grym, (fn. 41) probably his widow. In 1316 Alice Grym was holding, (fn. 42) whilst forty years later Robert Grym was seised of the property, which was still held as one thirty-sixth of a knight's fee. (fn. 43) The last mention of this family occurs in 1377, when Sir John Ragon died seised of a few acres in Bolnhurst which he held of 'the heirs of Grymsbury.' (fn. 44) After this date no documentary evidence concerning this property has been found, until Edmund Earl of Wiltshire died seised of it (here for the first time called a manor) in 1499. (fn. 45) His trustees, Robert Wyttelbury, William Norbury and Thomas Montague assigned the manor with other property to the chaplain of the late earl's perpetual chantry at Pleshey in Essex, (fn. 46) which was in connexion with the college of Pleshey. (fn. 47) The patronage of the college of Pleshey on the forfeiture of the estates of Edward Duke of Buckingham in 1521 came to the Crown. (fn. 48) In 1549 Edward VI granted the 'capital messuage called Grymsbury' to Edmund Clarke, Nicholas Vaux and Thomas Grendon. (fn. 49) The last died seised of the property in 1559. (fn. 50) By his will dated 6 November 1549 he left it to his sons Walter, Roger and Robert in tail-male successively. (fn. 51) In 1592 Grymsbury formed part of the property left by Thomas Julyan alias Taylor, yeoman, to his second son Thomas. (fn. 52) All manorial rights would appear by this time to have lapsed, and the term manor is no longer applied to the property. Thomas Taylor and his son Richard are both described as of Grymsbury in the visitation of 1634, (fn. 53) but the latter is also described as 'of Clapham', with which parish the further history of the family is more closely associated. Grymsbury passed into the hands of the Ashburnham family by the marriage of Thomas Taylor's daughter and heiress Elizabeth to William second Lord Ashburnham. (fn. 54) The property was sold in the early half of the 19th century by the then Lord Ashburnham to Robert Elliot of Goldington. (fn. 55) The latter's property was inherited by his daughter Florence, who married Sir Richard Power of Kilfane. (fn. 56) The property is still in the possession of Lady Power. (fn. 57)
The manor of MAVORN or GLINTELLS (fn. 58) originated in land in Bolnhurst that early belonged to the priory of Canons Ashby. The monks' property in Bolnhurst and Thurleigh was in 1291 worth £2 2s. 6d., (fn. 59) whilst at the Dissolution their rents in Bolnhurst were estimated at £2 18s. 8d. (fn. 60) Their tenant at this later date was John Franklin, whose house, together with woods called Shortewood and Glintells, were in 1545 granted to George Acworth and Edward Butler, (fn. 61) whilst four years later a further grant of the priory's lands in Bolnhurst and Thurleigh to Edmund Clarke and others included 'a messuage called Maverns in the tenure of John Franklin.' (fn. 62) Despite these grants the property remained in the hands of the Franklin family, (fn. 63) whose representative John Liell Franklin holds at the present day. (fn. 64)
In the Domesday Survey the Bishop of Bayeux is recorded as holding 2 half-hides in Bolnhurst. Tovi the priest held a half-hide of him, (fn. 65) while two sokemen held the other. (fn. 66) It is possible, as the bishop held land in Wilden, (fn. 67) that it was a portion of this property which afterwards became the half knight's fee in Bolnhurst and Wilden, held first by Robert de St. Remigius (fn. 68) and then by the Tirel family, (fn. 69) dealt with under Wilden (q.v.). Another Domesday tenant was the Countess Judith, who held half a hide in Bolnhurst in 1086 (fn. 70); but no later trace has been found of the honour of Huntingdon in this parish.
CHURCH
The church of ST. DUNSTAN consists of a chancel 23 ft. 8 in. by 18 ft. 2 in., a nave 50 ft. 8 in. by 21 ft. 9 in. and a west tower 13 ft. 4 in. by 13 ft. 2 in.
The chancel dates in part from the first half of the 13th century, while the nave shows no detail older than the 15th; its walls are, however, on the lines of earlier work, and the 15th-century west tower is built against them with a straight joint.
The east window of the chancel is modern, of three trefoiled lights with net tracery. The north-east and south-east windows are probably 16th-century work, with plain, uncusped pairs of lights under a square head. There is a small modern vestry on the north, and on the south is a small chamfered priest's door with a pointed head, and a 15th-century low-side window, with a modern head, and no marks of a shutter. Under the south-east window is a plain stone seat, serving as sedilia, and to the east of it a piscina with two trefoiled arches and a central shaft of Purbeck marble with a drain in the east arch only, and a recess in the east jamb for the cruets. In the south-east angle of the chancel is a plain image bracket, and under the north-east window a rectangular recess 14 in. high, 8 in. wide and 5 in. deep, which is perhaps the loculus for the Easter sepulchre.
The chancel arch is pointed and is of two chamfered orders resting upon plain stone corbels, and belongs to the second quarter of the 14th century.
At the north-east of the nave is a small 15th-century two-light window, for lighting the north altar formerly here; in a quatrefoil in its head is the figure of Our Lady in 15th-century white and gold glass.
About midway in the north wall of the nave is a blocked doorway with a continuously moulded head and jambs, of two double ogees separated by a hollow, and a label which is continued along the wall as a string; and at equal distances on either side is a 15th-century window of three cinquefoiled lights with tracery, and an embattled transom at half height; that on the east of the door is old except the mullions, but the other is much repaired. The fenestration of the south wall is like that of the north, but the south-east window has modern net tracery of 14th-century style, while of the two other windows that to the east of the south doorway has modern tracery, and that to the west is a poor uncusped imitation of it.
Between the two windows at the south-east is a projecting pier of masonry, apparently contemporary, and moulded on its eastern angle; it may have formed part of a rood stair; on it stands an iron funeral helm with the Franklin crest, of very late date. There is a south porch of the 15th century, with single cinquefoiled lights on the east and west; the outer doorway has a two-centred head of two moulded orders, and the inner doorway is more elaborate, with continuously moulded jambs and arch, and an embattled label with flanking pinnacled buttresses; the wooden door is old and has a very good drop handle and circular scutcheon. The roof is modern, but there is an old gable cross.
The nave roof dates from the 15th century and was repaired in 1666, according to a date on it; it is divided into four bays by cambered tie-beams and lowpitched trusses; but the chancel roof is modern, only the corbels of an older roof remaining on the north side.
The tower arch is in three chamfered orders towards the nave and four towards thetower, the inner springing from a half-round shaft with 15th-century moulded capitals and bases.
The tower itself is of the 15th century and is built in four stages with a south-west stair and western diagonal buttresses; at the east angles are similar buttresses which die into the nave walls. On the north side in the third stage is a single trefoiled light in two hollow-chamfered orders separated by a casement, and having an external label. The top stage has pairs of windows of two cinquefoiled lights with quatrefoils in the heads.
The west doorway has continuous arch mouldings, and over it is a restored window of three cinquefoiled lights with 15th-century tracery. The tower and nave walls are finished with embattled parapets.
There is a plain octagonal font at the west end of the nave, and on the north wall over the doorway are the remains of a large painting of St. Christopher, reaching up to the roof, a strut of which breaks into it. There is a fine 15th-century chancel screen with traceried openings below the springing of the now destroyed cove; it is irregularly spaced, owing to the masonry projection at its south end, so that there are only two bays to the south of the central doorway is and three to the north; the head of the doorway is carved with a nebuly band, and the panels below the middle rail are solid, with traceried heads. Some modern stalls are set against the east side of this screen. In the chancel is a 17th-century chest, and some of the nave pewing belongs to the 15th century. There are also a 17th-century alms-box on baluster shaft and a 17th-century pulpit.
There are three Purbeck marble slabs on the nave floor with indents of brasses, one showing a six-pointed star with inscription below, a second with a single figure and inscription plate, and the third with a tall engrailed cross and two shields above it. In the southeast corner of the nave is a fine marble monument to Sir John Franklin, 1707 with his arms. In the window near by are the same arms, dated 1709, impaling Clarke: Argent on a bend between three roundels gules three swans argent. On the opposite side of the window, in the internal buttress, is a somewhat similar monument to Dame Dorothy Franklin, 1727.

Franklin. Argent a bend engrailed between two lions heads razed gules with a dolphin between two martlets or on the bend.
There are four bells, of which the treble is modern, the second and third by John Dier, 1587; the tenor is inscribed 'Praise the Lord, 1618.'

Bolnhurst Church: Chancel, Arch and Screen.
The plate consists of a Victorian flagon, a communion cup and cover paten of 1570 and a small pewter plate.
The registers previous to 1813 contain in one book all entries from 1685 to 1807, and there is also a marriage register for 1789–90.
The churchwardens' accounts for 1670 to 1766 and 1766 to 1877 are preserved.
In the churchyard to the south of the church is the base of a cross.
ADVOWSON
The advowson of the church at Bolnhurst early belonged to the Abbot and monastery of Thorney, (fn. 71) being confirmed to them by Pope Alexander III in 1162. (fn. 72) At the time of the Dissolution the advowson was granted to Sir John St. John, (fn. 73) and until the end of the 18th century followed the same descent as the Abbot of Thorney's manor (q.v.). By the will of Fleetwood Churchill, who died in 1780, (fn. 74) the advowson was sold for the benefit of his heir, Eleanor Churchill. (fn. 75) It was bought by the Rev. Richard Haighton, who presented in 1783, (fn. 76) and sold it in 1786 for £1,100 to Wharton Partridge, a Lincolnshire clergyman. (fn. 77) The latter must have parted with it almost immediately, as the same year the patronage of Bolnhurst Church was in the hands of the Rev. John de Viel. (fn. 78) From Mr. De Viel the advowson was bought by a clergyman named Dolling, (fn. 79) who presented in 1809. (fn. 80) By 1840 it had come into the hands of the rector, the Rev. H. W. Gery, (fn. 81) from whom it passed about 1870 to the Rev. F. M. Harvey. (fn. 82) The latter's son, Mr. William Marsh Harvey, is the present patron.
In 1291 the church of Bolnhurst was valued at £4 13s. 4d. (fn. 83) In 1402 it was worth £15. (fn. 84) At the Dissolution the rectory was valued at £9 10s. 6d. (fn. 85)
The commission of 1547 reported that a half acre of land in New Grovesfeld, in the tenure of the churchwardens, with 1 acre of pasture and another of land, in all valued at 2s. yearly, had been given for the sustentation of a rood light, (fn. 86) whilst a tenement worth 8d. per annum had been given for the maintenance of a lamp in the church. (fn. 87)
CHARITIES
The school originally founded by will of the Rev. Thomas Baker, a former rector, 1749, and by deed of Thomas Baker, 1791, (fn. 88) is endowed with 9 acres in Keysoe, allotted on the inclosure in that parish, of the annual value of £16 or thereabouts. The charity is regulated by scheme of the Charity Commissioners of 21 March 1879.
The Poor's Land consists of 1 a. 3 r. 25 p., let at £2 a year, applied in coals to the poor at Christmas.
