A History of the County of Worcester: Volume 3. Originally published by Victoria County History, London, 1913.
This free content was digitised by double rekeying. All rights reserved.
'Parishes: Holt', in A History of the County of Worcester: Volume 3, (London, 1913) pp. 401-408. British History Online https://www.british-history.ac.uk/vch/worcs/vol3/pp401-408 [accessed 19 April 2024]
In this section
HOLT
Holte (xi cent.); Hoult (xvii cent.).
The parish of Holt, containing nearly 1,999 acres, of which 661 are arable, 1,041 under permanent grass and 202 woodland, (fn. 1) covers a strip of land lying between Grimley Brook and Shrawley Brook; the River Severn forms its eastern boundary. The road to Ombersley and Droitwich runs along the northern edge of the parish and crosses the Severn by a fine iron bridge of a single span, built about 1826 at Holt Fleet. (fn. 2) Not far from the bridge a lane branches off from the road to Holt village, (fn. 3) whence it turns at right angles to join the road from Shrawley to Worcester, which runs through the parish in a south-easterly direction. The hamlet of Holt Heath has grown up at the junction of this road with that to Ombersley. Holt Fleet, which stands close to the river, is a place of call for steamers between Worcester and Stourport during the summer months, but the nearest station is at Droitwich on the Great Western railway, 6½ miles away.
The church of Holt stands in what was originally part of the grounds of Holt Castle, the 'praty pile' of Leland, immediately opposite the west front of the house and a little distance to the east of the main Worcester road, about which the majority of the houses are grouped.
The soil is loam and gravel, the subsoil sandstone and gravel. The chief crops are wheat, barley and oats, but hops and fruit are also grown. The common lands were inclosed by an Act of 1810. (fn. 4) Little Witley lies 2 miles west of Holt; it was a chapelry attached to the church here in 1831, but was transferred in 1904 to the parish of Great Witley. The hamlet of Little Witley is extremely picturesque, containing some good half-timber work. From the chapel here a good half-timber building known as 'Chapel Farm' takes its name.
The following place-names occur in local records: Hearoc hricge (fn. 5) (x cent.); le Rode (fn. 6) (xiv cent.); Hawkerydge Wood, (fn. 7) now Ockeridge, Chappellyardes, (fn. 8) Newnton, (fn. 9) Wyrkins Mill (fn. 10) (xvi cent.).
CASTLE
Holt Castle was never apparently brought into prominence and little is known of its history. It followed the descent of the manor (q.v.), and is now the property of Lord Dudley. The castle consists of a rectangular block of buildings, partly of the 15th century and partly of the early 18th century, with a massive square 14th-century tower in the centre of the west front (probably built by John Beauchamp, first Lord Beauchamp of Kidderminster, who was executed in 1388), and a modern addition on the north. The tower is evidently a survival from an earlier fortified building, which was replaced in the 15th century by a house with a central hall of moderate size, having the principal apartments on the north and in all probability a wing containing the kitchen and servants' apartments on the south. Of this building the solar portion and the lower walls at least of the hall survive, forming an L-shaped fragment of the plan incorporated into the later additions. Sufficient detail remains in the solar portion at the north end of the hall to show with certainty that it is of the 15th century, while the disposition of the hall itself and the thickness of its side walls practically amount to proof that it is of similar date. The south wall, which is thinner than the side walls of the hall, was probably erected about 1700, when the interior of the house was almost entirely remodelled to suit the fashion of the time, and it is not unreasonable to suppose that the kitchen wing was then removed. Towards the end of the 16th century floors appear to have been inserted in the solar portion, new chimney stacks constructed, and in all probability the original hall roof was taken down, the walls being raised to accommodate an upper floor. At the period of the Queen Anne restoration, referred to above, the remaining portion of the plan seems to have been squared up by the addition of a staircase and withdrawing room on the east side of the hall, and the whole exterior refaced, sash windows being inserted throughout. The facing is of a reddish sandstone. Within the last fifty years the present kitchen and offices were rebuilt in a style corresponding with the rest of the building, with the exception that the windows have stone mullions.
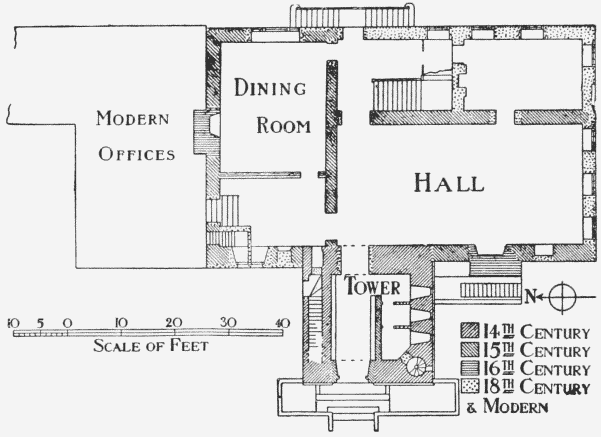
Plan of Holt Castle
The tower measures internally 16 ft. by 14 ft. 10 in. The thickness of the walls at the ground stage averages about 4 ft. It is of four stories, with a basement, and the floors are unmarked by external string-courses. The entrance doorway and vaulted corridor dividing the ground stage into two compartments are most likely alterations of the 15th century, when the nucleus of the present house was erected, and were constructed with the view of transforming the tower into the principal entrance of the new building. The narrow chamber thus formed on the south side of the corridor is lighted by three narrow loopholes, and is now cut up by modern brick partitions. In the thickness of the north wall is a straight flight of stone stairs leading to the first floor, now entered by a modern external doorway. That a staircase has existed here from the 15th century is shown by a blocked doorway, now used as a cupboard, by which it was entered from the solar end of the house. A vice at the south-west corner originally led from the basement to the firstfloor level; its upper flight is now broken away, and the entrances to it on both ground and first floors have been blocked. At the first-floor level a second vice leads to the upper floors and out on to the leads. The upper stages are lighted on the west by good pointed windows of two trefoiled ogee lights with flowing tracery in their heads, and on the north and south by single trefoiled lights, also with ogee heads. There are blocked windows in the east wall. The whole is crowned by a moulded cornice with grotesque heads at the four angles surmounted by an embattled parapet. The facing is of large squared sandstone rubble. The entrance doorway and the tracery of the windows have been considerably restored.
The room at the north-east of the tower, beneath the west end of the original solar, is the only room on the ground floor which retains any visible detail of the 15th century. In addition to the cupboard recess in the west wall above described there is a blocked doorway immediately to the north which probably opened originally upon stairs leading to the cellar which occupies the internal angle made by the tower with the house on this side. A blocked doorway immediately beneath lends support to this supposition. The present cellar stairs are entered from the modern part of the house by a doorway at the north-east, the west jamb of which is of original 15th-century date, and the stairs themselves, inclosed by a brick partition, are taken out of the room. A partition, probably of the 16th century, divides this room from the dining room, to which it now serves in the place of a serving lobby. The dining room has good panelling of the early 18th century. The hall, staircase and withdrawing room all have panelling and finishings of the same date. They present a particularly pleasing example of the Queen Anne style.
The timbers of the roof of the solar portion of the house are of original 15th-century date and must have originally been open to the solar below, the present attic floor having been inserted in the 16th century. It is now divided by a partition of that date into two rooms. The eastern, which is also the larger room, is known as the 'chapel,' and is lighted by a 16th-century four-light mullioned window in the east gable. The roof was originally gabled on both east and west, but the western gable has been removed and the roof hipped to conform with the surrounding roofing. The cutting of the timbers is immediately obvious from the inside. In both rooms are remains of 16th-century plastering. Few other details of interest exist elsewhere in the house. Some 15th-century glazed tiles, probably taken up from hearths, are preserved.
Externally the elevations are flat and uninteresting. An embattled parapet crowns the walls, behind which rises a tiled, hipped roof with small dormer windows. A moulded string-course marks the level of the first floor. The large sash windows impart an 18th-century air to the whole of the exterior, which is curiously at variance with the embattled parapet. The front elevation is rendered interesting by the juxtaposition of the 14th-century tower and the 16th-century stone stack of the hall, surmounted by its diagonal brick chimney shafts. All that portion of the older house to the north of the tower has been refaced at the period of the modern additions on this side. The east, or garden, front has its embattled parapet interrupted by the 'chapel' gable and by the long, narrow windows of the staircase hall. A flight of steps, with good wrought-iron railings, leads from the staircase hall to the garden. On the west side of the house a stone wall running westwards at right angles from the house, against which it abuts, divides the fore-court from the garden, and communication is secured by a stone doorway with a straight-sided two-centred head. The portion of walling in which this is contained measures about 2 ft. 10½ in. in thickness. Its distance from the house, with which it is connected by about 84 ft. of thinner walling, precludes the possibility of its having originally formed a portion of the kitchen wing which has presumably disappeared; probably it originally formed part of the north wall of an outhouse or barn. The terraced garden on the east side of the house slopes down to the Severn; that on the south seems still to preserve much of its original 16th-century arrangement.
MANORS
At the time of the Domesday Survey Urse D'Abitot held of the manor of Wick 5 hides at HOLT which Ailric had previously held, 'rendering the customary rent except the peasants' labour, as it could be obtained from the reeve.' (fn. 11) The estate passed with the rest of Urse's possessions to the Beauchamps, who held it in demesne (fn. 12) until William Beauchamp gave it to his younger son John between 1235 and 1269. (fn. 13) John de Beauchamp was succeeded by his son Richard, who died in 1327, leaving as his heir his son John, then eight years old. (fn. 14) This John was in the sea fight at Sluys in 1340, and served in the French wars 'from the time of the passage to Normandy all the while the king was abroad' (fn. 15); he fought in the king's company at Crecy, and was subsequently at the siege of Calais. (fn. 16) He had returned to England by Michaelmas 1348, at which time he bought a small estate at Hanley Child, and settled it on himself and his wife Isabel for life, with successive remainders to his sons William and Thomas. (fn. 17) He was one of the knights of the shire in the Parliament of 1352. (fn. 18) Afterwards, however, he went back to the wars in France, and seems to have served in the Poictiers campaign (fn. 19); in 1357 he obtained a grant of £12 yearly for his good service. (fn. 20) He was still living in 1361, but seems to have died before 1367. (fn. 21)
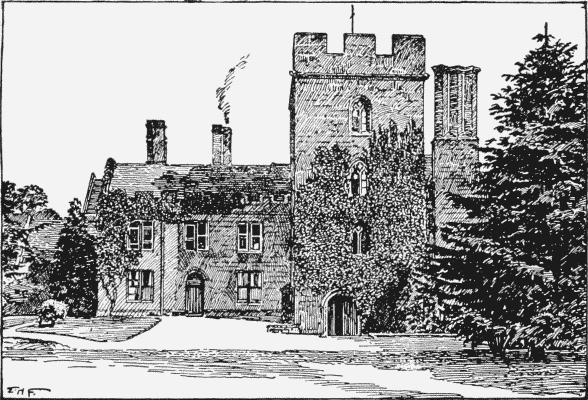
Holt Castle: West Front
He was succeeded by his son of the same name, who married, about 1370, Joan daughter and heir of Robert Fitz With, then a minor in the king's wardship. (fn. 22) This John Beauchamp served under John of Gaunt in the Spanish campaign of 1372, (fn. 23) and in 1373 obtained a grant of a yearly fair at a place called 'le Rode' in the parish of Holt, on the day of St. Mary Magdalene. (fn. 24) It was, however, after the accession of Richard II that he made his most rapid rise in the royal favour. He was knighted in the summer of 1385, (fn. 25) at which time he obtained a grant of land in Carnarvonshire to the annual value of £100 in aid of the honourable maintenance of his rank (fn. 26); this was supplemented, after he had been made Justice of North Wales, (fn. 27) by a grant of all the temporalities of the alien Priories at Deerhurst (Gloucs.) and Astley. (fn. 28) In October 1387, 'in consideration of the noble and trusty family from which he sprang, and of his own great sense and circumspection,' he was created a peer and baron of the realm under the style of Lord Beauchamp and Baron of Kidderminster, (fn. 29) an estate which he had lately acquired. (fn. 30) In December of the same year he was summoned to Parliament, but he never took his seat, (fn. 31) and in the following March, upon the seizure of authority by the Lords Appellants, he was attained of high treason, (fn. 32) and after imprisonment in Dover Castle (fn. 33) was brought to London and beheaded on Tower Hill. (fn. 34)
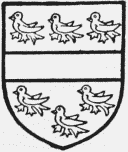
Beauchamp of Kidderminster. Gules a fesse between six martlets or.
The manor and advowson of Holt were subsequently restored to his son and heir John, (fn. 35) during whose minority they were delivered to the Earl of Warwick as overlord (fn. 36); a moiety of the goods was, however, granted in 1390 to Elizabeth the sister of John Lord Beauchamp towards the maintenance of herself and her nephew. (fn. 37) John Beauchamp was declared of full age in January 1397, (fn. 38) but it was found that he had married Isabel Ferrers, a niece of the Countess of Warwick, without leave, and decided that the earl should keep the manor of Holt until he had received 250 marks. (fn. 39) John denied that he had married without leave, but he did not have livery of his lands until Michaelmas 1398. (fn. 40) By the reversal of the proceedings of the Merciless Parliament in the same year he became lord of Kidderminster, (fn. 41) but in 1399 his father's attainder being reaffirmed after the accession of Henry IV, his honours were again forfeited. (fn. 42) He died in August 1420, leaving as his heir his daughter Margaret, (fn. 43) whose second husband John Wysham was holding the manor in her right in 1428. (fn. 44)
Alice daughter and co-heir of Margaret married John Guise of Aspley Guise (Beds.), and succeeded to a third part of the manor of Holt (fn. 45) in 1472 after the death of her mother's third husband Sir Walter Skull. (fn. 46) Alice Guise died in 1487, leaving as her heir her son John, (fn. 47) who died in 1501 seised of a moiety of the manor of Holt, which he left to his son of the same name. (fn. 48) Anselm, the son and heir of this John Guise, (fn. 49) sold his property in Holt to Sir John Bourne in 1557. (fn. 50) Of this moiety Sir John died seised in 1575, leaving as his heir his son Anthony, (fn. 51) from whom it was bought in 1578 by Thomas Fortescue and Edmund Hardy, (fn. 52) probably for the purpose of a settlement on Elizabeth, Fortescue's daughter, on her marriage with Sir Thomas Bromley, the lord chancellor. Sir Thomas Bromley died seised of the estate in 1587, leaving as his heir his son Henry. (fn. 53)
Joan, a second daughter and co-heir of Margaret Beauchamp, married before 1487 John Croft, (fn. 54) and was seised of a third of the manor of Holt in that year. Her sister Elizabeth married Thomas Croft, (fn. 55) ranger of Woodstock, and after his death in 1488 probably Nicholas Crowemer (fn. 56); she seems to have died childless about 1500, for after this date the manor was divided in moieties between John and Joan Croft and John Guise. (fn. 57)
John Croft survived Joan, and died in 1531, (fn. 58) having settled a moiety of the estate on Elizabeth his second wife for her life. (fn. 59) She, with his son and heir John, granted to Thomas Evans a lease of the premises in 1535, (fn. 60) and in 1537 apparently the reversion after the death of Elizabeth. (fn. 61) In 1549 John Croft seems to have bought back the lease, (fn. 62) which his son and heir Martin granted ten years later to Sir John Bourne, (fn. 63) the owner of the other moiety of the manor. Sir John Bourne at his death in 1576 left the lease to his son and heir Anthony, who subsequently sold it to Sir Thomas Bromley. (fn. 64)
Henry, the son and heir of Sir Thomas Bromley, who succeeded his father in 1587, (fn. 65) was the magistrate appointed to search Hindlip House, after the discovery of the Gunpowder Plot, for Garnet and Oldcorne, (fn. 66) whom he brought to his house after their arrest to restore their strength before their journey to London. (fn. 67) Sir Henry Bromley bought the reversion of the Croft moiety of Holt from Ezechiel Evans in 1613, (fn. 68) and died seised of the whole manor in 1615. (fn. 69) He left as his heir Thomas his son by his second wife Elizabeth, who succeeded to the castle and manor of Holt (fn. 70) after the death of his father's widow Anne, upon whom the estate had been settled for life. (fn. 71) Sir Thomas Bromley died about 1629, (fn. 72) leaving as his heir his son Henry, then under age; the custody of the land was granted to Richard Downes. (fn. 73)
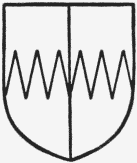
Bromley of Holt. Quarterly fessewise indented gules and or.
Henry Bromley afterwards became Sheriff of Worcestershire. (fn. 74) He took the Royalist side in the Civil War, and was accordingly sentenced to a fine amounting to £4,000 (one-sixth of his property) in 1646. (fn. 75) An order for his arrest on account of non-payment was issued in 1648, (fn. 76) but he subsequently paid his fine and was allowed to receive his rents 'on security of two years' value for the real estate and double the value of the personal estate.' (fn. 77)
Henry Bromley died before 1657, leaving as his heir his son of the same name, (fn. 78) who in that year settled the manor on himself and his wife Mercy and their heirs male. (fn. 79) He was succeeded in 1683 by his son William, (fn. 80) whose daughter and heir Mercy married John Bromley of Horseheath. (fn. 81) Their son Henry, who was created Lord Montfort in 1741, had inherited the estate by 1726 (fn. 82); he was still in possession of it in 1740, (fn. 83) but seems to have sold it before 1764 to Thomas Lord Foley. (fn. 84) It has since followed the descent of Witley Court (fn. 85) (q.v. in Great Witley), and is now the property of the Earl of Dudley.
At the time of the Domesday Survey there was a water-mill in Holt, which was then worth 40d., (fn. 86) and by 1499 another mill had been built. (fn. 87) Both these followed the descent of the manor, (fn. 88) but one of them, called Wyrkins Mill, was leased for three lives by Sir John Bourne to Martin Croft in May 1557 (fn. 89); they are perhaps represented by the two water-mills known respectively as Holt Mill and Hollingshead Mill at the present day.
The fish-pond belonging to the manor is first mentioned in 1329, (fn. 90) when it formed part of the dower of Eustacia widow of Richard de Beauchamp, together with one-third of the pleas and profits of court and the liberties belonging to the manor, which included the fines for bloodshed and breach of the assize of bread and ale. (fn. 91) A dovecot worth 3s. 4d. yearly is mentioned among the appurtenances of the manor in 1420. (fn. 92)
The last Sir John Beauchamp of Holt had a park attached to his manor in the early part of the 15th century. It was worth 6s. 8d., besides the keep of the deer there at his death in 1420, (fn. 93) but no mention of it occurs after this date.
LITTLE WITLEY
LITTLE WITLEY was probably included in the grant said to have been made in 964 by Edgar to the church of Worcester (fn. 94) of Witley and Grimley, which were subsequently leased by Bishop Oswald to Eadmer for three lives. (fn. 95) One hide of land at Witley was held of the bishop of the manor of Wick Episcopi in 1086 by Urse D'Abitot, (fn. 96) and had formerly been held by Arnwin the priest, who is said to have been a priest of Edric the Wild and to have received Witley from Bishop Aldred at Edric's request. (fn. 97) Little Witley followed the descent of Holt until the beginning of the 13th century, when William de Beauchamp enfeoffed Hugh de Cooksey. (fn. 98) Hugh's son and heir of the same name married Julian daughter of Hugh le Poer, (fn. 99) who brought him as her marriage portion the manor of Great Witley (fn. 100) (q.v.), the descent of which has since been followed by Little Witley. (fn. 101) The Earl of Dudley is the present lord of the manor.
BENTLEY
BENTLEY (Beonet Laege, ix cent.), now represented by a farm in the parish of Holt, was given in perpetual alms by Burghred to Aelhun, Bishop of Worcester, in 855. (fn. 102) It was leased for three lives by Bishop Oswald to Eadmer in 962, (fn. 103) and in 1017 Archbishop Wulfstan gave to his brother Elfwig 6 'manentes' at Bentley. (fn. 104) Bentley seems to have become incorporated with the manor of Holt by the time of the Domesday Survey. (fn. 105)
CHURCHES
The church of ST. MARTIN consists of a chancel 25¼ ft. by 16 ft., a nave 49½ ft. by 18½ ft., a south chapel 42 ft. by 11ft. and a western tower 12 ft. square. These measurements are all internal.
The mid-12th-century church consisted of the still existing nave and a chancel somewhat shorter than the present one. In the 13th century the chancel was lengthened eastward and the sills of the old chancel window were lowered. The south chapel was added in the middle of the 14th century and the tower in the 15th, when the old west wall of the nave was rebuilt.
The 15th-century east window of the chancel is of two lights with a four-centred head, and on either side are two much defaced niches. In the north wall of the chancel are three single-light windows. The eastern one is of 13th-century date, and the two western are 12th-century windows with round heads, but they have been lengthened to bring their sills level with that of the later window. The lengthening of the easternmost has cut into a 12th-century roundheaded niche, and both have cut through an external embattled moulding of the same date. In the south wall is a lancet light similar to that on the north, and west of this a 15th-century trefoil-headed piscina. A segmental arch of two chamfered orders opens into the south chapel. The semicircular chancel arch is of 12th-century date. The eastern face is comparatively plain, only the inner order being enriched, but both orders on the west, with the soffit, are elaborately ornamented with the cheveron, and above is a sunk label enriched with medallions. The jambs have two half-round columns to the inner order and two angle shafts to each jamb, all having elaborate capitals and circular bases. On the north the capital of the eastern angle-shaft is scalloped, those of the western angle-shaft and the inner half-round column being carved with an interlacing ornament. The capitals of the smaller shafts on the south are also scalloped, but the middle one is of a foliated type.
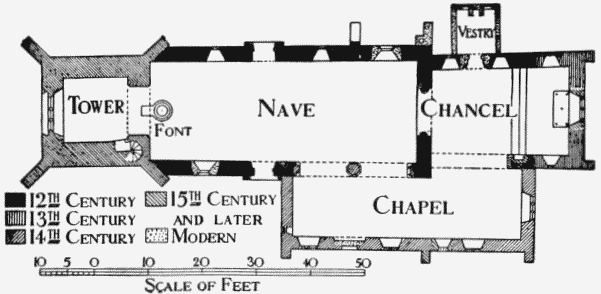
Plan of Holt Church
There are three single-light windows in the north wall of the nave, the first of which is modern, while the other two are original 12th-century windows with round heads and wide splayed reveals, and below the sills externally is an enriched cable moulding. The north door between these windows is of the same date and has a round head of two orders richly ornamented with cheverons and shafted jambs with elaborate cushion capitals, on the eastern of which is carved the fable of the fox and the stork. At the east end of the south wall are two bays of 14th-century arcading to the south chapel, with arches of two chamfered orders and an octagonal pier. The responds are octagonal to within about 4 ft. of the ground and square below. In the western face of the upper part of the east respond is a shallow niche with a plain pointed head. Further west is the 12th-century south door, which has a round head of two orders enriched with both the horizontal and vertical cheveron and double shafted jambs with cushion capitals carved with grotesque heads. West of the south door is a modern single-light window of 12th-century detail.
The south chapel has a well-designed 14th-century east window of three lights with flowing tracery over, and in the south wall are three two-light windows of the same date with a blocked south doorway. Between the middle and easternmost window is a small blocked light which may have opened at one time into an anchorite's cell. Externally the 14th-century string-course stops square a few feet on either side of this, and the adjoining buttress is evidently not contemporary with the original building of the aisle; these facts tend to prove the existence at some time later than the 14th century of some small building against this part of the south wall. There is also a small blocked loophole at the south-west corner of the chapel, but in this case the string-course is broken over it, and it is evidently a part of the original building.
The tower is of three stages with an embattled and pinnacled parapet and angle buttresses up to the second stage with small flat buttresses on corbels from belfry openings are of two lights with a quatrefoil over and are filled with pierced freestone slabs. There are also single-light openings in the second stage under square heads and filled in the same manner as the belfry lights. The handsome west window is of three lights and dates from the 15 the century. The tower arch is of two chamfered orders.
The 12th-century font is circular in form, carved with well-drawn grotesques and having a twisted fluted stem and cable mouldings. There are some interesting fragments of 15th-century glass in the windows of the south chapel, including a portion of an Annunciation and a well-drawn achievement of the arms of Brayley. In the south-west corner of the chapel is a wall monument to Henry Bromley, died 1683, and his wife Mercy (Pitts), and in the chancel another to Sir Henry Bromley, kt., died 1615, erected by his wife Anne Beswicke, and in the floor of the chancel a slab to John Washbourne, 1619, rector of this church with the arms: A fesse with three molets thereon between six martlets impaling a cheveron between three scallops. There is also preserved in the south chapel a tabard emblazoned with the Brayley arms and quarterings, and in the same place is a life-size effigy of 15th-century date of a lady in a long robe and wearing a wimple, coif and veil. This has lately been painted in various colours by the wife of a deceased rector.
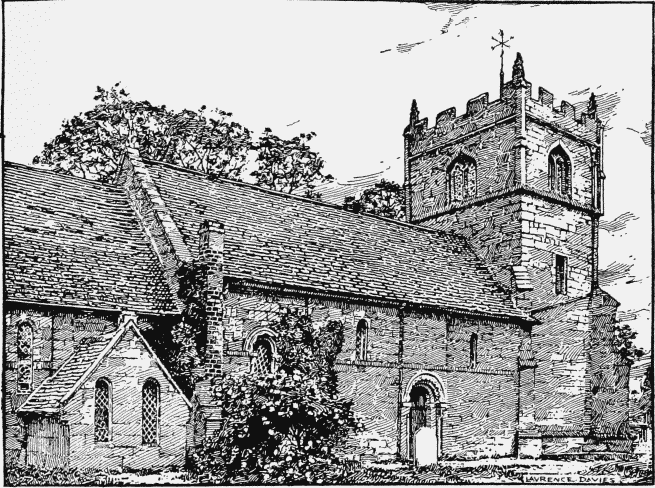
Holt Church from the North-east
The bells are five in number, including a sanctus, undated and without inscription: the first, a treble bears the inscription 'Robart Dugard, Whitney Kinnersley, C.W. 1713,' and the mark of the maker R.S.; the second has neither date nor inscription; the third is inscribed 'Jesus Be Our Speed 1632, IH. IW.'; the fourth is of 1603 and bears the inscription 'God Save Our King James, 1603,' and the maker's mark A.W.
The plate consists of a large cup, paten and flagon, presented in 1699 by Margaret Bromley and made in the previous year, a small modern paten and a brass almsdish, presented in 1721.
The registers before 1812 are as follows: (i) baptisms and burials 1538 to 1812 and marriages 1538 to 1753; (ii) a marriage book 1754 to 1812.
The chapel of the HOLY TRINITY, Little Witley, (fn. 106) consists of an apsidal chancel, north vestry, nave and western bellcote. The present building was entirely rebuilt in 1867, partly upon the old foundations, some of the old stones being re-used. The only original detail remaining is the blocked north doorway of the nave, which has a two-centred head, roll-moulded continuously with the jambs, and is of early 13th-century date. Portions of the lower courses of the nave and chancel walls appear to belong to the former building. These are of red sandstone, the material employed for the rebuilding which is designed in the mid-Victorian 13th-century convention.
There is one bell by Richard Sanders of Bromsgrove, 1733.
The plate includes an Elizabethan cup of 1571 with cover paten. The inscription on the cup is 'Poculum sacrum capellanae (sic) de Witley Parva Humph. Hill Warden 1708.'
The registers before 1812 are as follows: (i) mixed entries 1680 to 1753, burials to 1764, baptisms to 1812; (ii) marriages 1756 to 1811. Burials were recorded at Holt after 1764.
ADVOWSONS
Holt was originally a chapelry belonging to the church of St. Helen, Worcester. (fn. 107) It had become a rectory before 1269, (fn. 108) the presentation belonging to the lords of the manor. (fn. 109) The advowson has since followed the same descent as the manor, (fn. 110) the Earl of Dudley being the present patron.
During the 13th, 14th and 15th centuries it was the practice for the rector of Holt to present a vicar or curate to perform the services. (fn. 111) The church was valued at £9 6s. 8d. in 1291 (fn. 112) and at £11 13s. 11d. in 1536. (fn. 113)
A chapel of St. Mary Magdalen in the church of Holt was mentioned in 1366, when a relaxation of penance was granted to those who gave alms and visited it on certain days, (fn. 114) but there is no reference to it after this date.
The chapelry of Little Witley was formerly attached to Holt. It is mentioned in the 11th century as being a chapelry of St. Helen, Worcester. (fn. 115) In 1375 the inhabitants of the village obtained licence to erect a baptismal font in the chapel and to have a cemetery near, as their parish church was 2 miles distant and the road, especially in winter, watery and muddy. (fn. 116) The chapelry was transferred to the parish of Great Witley in 1904, but the advowson has followed the same descent as that of Holt (fn. 117); it is now the property of the Earl of Dudley.
CHARITIES
In 1620, as recorded on the church table, Mr. Moscrop gave £10 for the poor, and in 1683 the Hon. Beatrice Bromley gave £20 for the poor.
These gifts were laid out in the purchase of 5a. known as Hare Close. The land was sold in 1884, and the proceeds with accumulations of income were invested in £543 14s. 1d. consols with the official trustees. The annual dividends, amounting to £13 11s. 8d., are distributed in coal at Christmas to about forty recipients.
The gifts for the poor of £20 by Mrs. Mercy Walsh and £10 by John Bromley, also mentioned on the church table, and of £5 by one Pillett, have been lost owing to the insolvency of the holder.
In or about 1825 Mrs. Susannah Gabb, by her will, gave £20 for the poor. The principal sum is in the post office savings bank, the interest being distributed in bread on Good Friday.
In 1863 Mrs. Elizabeth Cowell, by her will, left £50 for the poor, which sum is also in the savings bank; the interest is from time to time distributed in money to the poor.
