A History of the County of Berkshire: Volume 3. Originally published by Victoria County History, London, 1923.
This free content was digitised by double rekeying. All rights reserved.
'Parishes: Cookham', in A History of the County of Berkshire: Volume 3, (London, 1923) pp. 124-133. British History Online https://www.british-history.ac.uk/vch/berks/vol3/pp124-133 [accessed 11 April 2024]
In this section
COOKHAM
Cotham, Coccham (viii cent.); Coccham (x cent.); Cocheham (xi cent.); Cocham, Kocham, Cokam, Cokham, Cokeham (xiii cent.).
The parish of Cookham, formed in 1894 (fn. 1) from the ancient parish by the severance of that part of Maidenhead lying north of the London and Bath road, consists of an upland and lowland district. The latter, to the east, is in the Thames Valley between Hedsor and Maidenhead; the former, to the west, used to be known as Woodside and contains the hils of Cookham Dean, Rowburrow and Cocksburrow. The civil parish includes the whole of the ecclesiastical parishes of Cookham Dean, formed in 1846, and Cookham, besides parts of St. Luke's, Maidenhead (1867), and St. James's, Stubbings (1856). (fn. 2) The modern hamlet called Cookham Rise is on Cocksburrow Hill. At the southern end of the parish the new hamlets of Furze Platt and Highway and the group of villas called Maidenhead Court border Maidenhead closely on the west and north. The area of the whole is 5,666 acres, of which 2,135 are arable, 1,776 permanent grass and 109 woods and plantations. (fn. 3) In addition to the production of wheat, oats and barley a quantity of fruit is grown, and a number of the inhabitants find employment in the tile and brick works.
The common fields were inclosed in 1852. (fn. 4) A fierce controversy waged by the inhabitants in defence of traditional footpaths across these fields was decided in 1847 in their favour. The inhabitants have long enjoyed special benefits in two inclosed commons, Whitebrook or Widbrook and Cockmarsh. The Abbot of Cirencester had a right of free pasturage for cattle in Whitebrook and for hogs in Cockmarsh, continued after the Dissolution to the possessor of Cannon Court. (fn. 5) In the time of Philip and Mary the inhabitants claimed pasturage, and after a long struggle Queen Elizabeth in 1597 granted the commons to trustees for their benefit during the lives of the trustees. (fn. 6) Royal grants of the reversion in 1623 and 1675 were strenuously resisted by the inhabitants throughout the reigns of Charles II and James II, and they were finally victorious in 1697. From that time the administration was undertaken by the churchwardens, and has recently, as far as Whitebrook is concerned, been transferred to the charity trustees. An attempt by the purchaser of the manor from the Crown to plant these commons and the wastes of the manor and village greens for his own benefit was given up after a suit in 1826. An attempt in 1903 to make a road across Cockmarsh was also defeated and proceedings are now pending for the establishment of conservators under a scheme of the Board of Agriculture. (fn. 7)
There was in 1086 a newly-established market in Cookham worth 20s. Fairs used to be held on 16 May and 11 October. The former disappeared about 1850, and both are now disused, though they were returned as still held in 1888. (fn. 8)
The village of Cookham, which is divided into two parts by Cookham Moor, is situated on level ground upon the right bank of the Thames, partly upon the road leading over Whitebrook Common along the river to Maidenhead and partly upon a road turning off to the west at right angles and leading to Cookham Rise and Cookham Dean. The church stands close by the river to the north of the village. By the gate at the south-east corner of the churchyard is a much modernized half-timber house, traditionally known as the Church Gate House, and probably dating from the 16th century. The western portion of the village is built along the road leading to Cookham Dean and surrounds a large green. West of the green is a half-timbered house, now known as Pound Farm, from the village pound which stands near here. A little distance to the west of this spot the Great Western railway crosses the road by a level crossing. There are several other half-timbered houses. In the main street stands the Tarry Stone, a large sarsen which formerly marked the boundary of the grounds of the Abbot of Cirencester. Having been removed to a private garden, it was in 1909 restored by Sir George Young to the parish and re-erected near its old site.
Formosa Place, the seat of Sir George Young, bart., was built in 1785; Cookham Grove, belonging to Mr. Edwin R. Goolden, also dates from the 18th century. Lullebrook, called Cookham Elms by its former owner, William Hieatt, but renamed Lullebrook by the present tenant, Col. Francis Cecil Ricardo, C.V.O., J.P., is the property of Mr. J. W. Burrows. The Fishery belongs to Sir George Young and is let to Helen Countess of Radnor. Moor Hall is the property of Mr. F. D. Lambert, J.P.
Among the men of note connected with Cookham may be mentioned Henry Dodwell (1641–1711), scholar and theologian, who retired to Cookham from Oxford before he settled at Shottesbrook (q.v.); Nathaniel Hooke (d. 1763) the historian and Henry Thomas Ryall (1811–67), engraver, who died there; Isaac Pocock (1782–1835), the artist and dramatist, who was buried there; Dr. William Battie, M.D. (d. 1776), the editor of Isocrates and founder of the University Scholarship at Cambridge; Admiral Sir George Young, first treasurer of the Thames Conservancy, author of A Proposal for a settlement on the Coast of New South Wales (1785), which led to the foundation of the colony; Frederick Walker, A.R.A. (1840–75), who is buried in the churchyard. Among the vicars of Cookham are recorded Simon Allen or Dillin (1554), better known as the Vicar of Bray in Fuller's story; the Rev. Thomas Whateley, vicar (1797– 1837), a leading promoter of the principles of the new Poor Law; and Canon Joseph Thomas Brown (1857), to whom is due the restoration of the church in 1860 and other improvements in the parish.
The following place-names are found in Cookham: Chiker, Shetefley (fn. 9) and Shukdena (fn. 10) (xiii cent.); Bullokestrete, (fn. 11) Berendemulle Heath, (fn. 12) le Thicket and Bigfrith, (fn. 13) Maydenhytheslond, Terrieslond (fn. 14) (xiv cent.); le Raye, le Slade, Northtown, Brambyburye, (fn. 15) Netherfonthey, Cokewell, Slogrove, Huddeslonde, Deneslonde and Edmundeslonde (fn. 16) (xv cent.); Pryors Leysues, (fn. 17) farms called Wests and Thorns (fn. 18) (xvi cent.); le Thirkell and le Horkell, (fn. 19) Louches and Catseyfeild (fn. 20) (xvii cent.).
MANORS
Ethelbald, King of Mercia, gave the monastery (coenobium) at COOKHAM to the church of Canterbury, and it was afterwards taken from it by Offa and Coenwulf. The latter restored it at the request of Archbishops Bregowine and Jaenberht, and it was finally adjudged to the see of Canterbury at the council of Clovesho in 798. Thereupon Archbishop Æthelheard gave it to the Abbess Cynedritha in exchange for certain manors in Kent. (fn. 21) Land in Cookham is mentioned in the will of the ealdorman Aelfheah (965–75) when he bequeathed his estate here to 'his royal lord.' (fn. 22) From this time Cookham seems to have become a royal estate, and a 'witan' was held here by Ethelred II. (fn. 23) At the Conquest Cookham belonged to the Crown, and in 1086 was assessed at 20 hides and contained woodland for a hundred swine. (fn. 24) The manor formed part of the dowry of the Queens of England from the reign of Edward I, who assigned the manor in 1281 to his mother Eleanor, (fn. 25) until the end of the reign of Henry VIII, (fn. 26) with one exception in 1399, when it was granted to Humphrey Duke of Gloucester, the king's son, who held it until his death in 1447. (fn. 27) The manor remained with the Crown until 1818, (fn. 28) when it was purchased by George Bangley, the London stationer. (fn. 29) He sold it to Ebenezer Fuller Maitland, the owner in 1838. (fn. 30) He sold it to the Vansittarts of Bisham Abbey, (fn. 31) and it was purchased in 1849 of Mrs. A. M. Vansittart by Henry Skrine of Stubbings and Warleigh, grandfather of Mr. Henry Mills Skrine of Warleigh Manor, Bath, who is the present owner. (fn. 32)
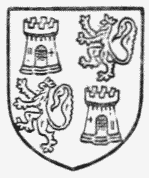
Skrine. Azure with a castle argent and a lion ermine crowned or in the chief and the like charges reversed in the foot.
Court Rolls from the time of Edward III and Ministers' Accounts for the manor from the time of Henry III are preserved at the Public Record Office. (fn. 33) The courts were held at the court-house on Court-house Green at Cookham. (fn. 34) Sixteenth and 17th-century surveys and rentals of the manor are preserved at the Record Office and British Museum. (fn. 35)
There were two fisheries appurtenant to the manor of Cookham at the date of the Survey. (fn. 36) The right of fishing and hawking in the mill-pond, with the profits of osiers and willows and fishing in the pond called le Stond, was leased by the Crown. (fn. 37)
The manor of LULLEBROOK (Lullebroc, Lowebrooks, Lollybrooks, Lillybrooks), which is also called the manor of Cookham, is apparently in part the hide of land in Cookham, with 6 acres in Lichdene and a weir in 'Lullebroc,' granted in 1205 to Adam son of Ralph de Burnham, (fn. 38) having formerly been held by William de Buggehesel. (fn. 39) Adam's heir Gunnilda Kyrye sold this estate in 1248 to Simon de Passelewe, (fn. 40) of whom it was purchased in 1252 by William son of Sweyn. (fn. 41) Walter de Lullebroc bought a messuage and land in Cookham in 1292 of John de la Lane of Elington and his wife Joan. (fn. 42) In 1341 Joan the widow of Robert de Lullebroc, who in that year obtained licence to have an oratory in her manor at Cookham, (fn. 43) was holding a messuage and 140 acres of land and a weir in Cookham for life with reversion to William Trussell of Kibblestone, who settled them upon his college at Shottesbrook. (fn. 44) The estate probably remained in the possession of the college until its dissolution in 1547 and was granted with it to Thomas Weldon, for his son William conveyed 'the manor of Lulbrokes' in 1590 to Thomas Turner alias Ferrers. (fn. 45) The manor remained in that family, (fn. 46) whose pedigree is entered in the Visitation of 1665, (fn. 47) until 1660, when Thomas's great-grandson John Ferrers alias Turner conveyed it to William Chilcott and Thomas Lee. (fn. 48)
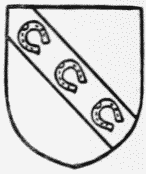
Ferrers. Or a bend sable with three horseshoes argent thereon.
John Lee of Cookham was holding the manor in 1720, (fn. 49) and Elizabeth daughter of John Lee conveyed it by marriage to Dr. Richard Wells, who was in possession in 1752. (fn. 50) Of his son Dr. Joseph Wells it was purchased by the Right Hon. William Wickham, who afterwards sold it to the Coney family. It was bought by William Hieatt, who sold it to the father of the present owner, Mr. James Walter Burrows of Elm House, Maidenhead. (fn. 51)
The manor of ELINGTON was held in 1086 by Ghilo de Pinkney, under whom were two tenants Hugh and Landri. (fn. 52) The manor was held of the manor of Moreton Pinkney (co. Northants). (fn. 53) The shares of the under-tenants were in the 13th century in the hands of Henry de Elington and William de Coleworth. (fn. 54) William de Elington was holding the first share in 1341. (fn. 55) Richard de Coleworth conveyed his share to John de London, who granted it for the term of their lives to Peter Folliott and Agnes his wife. Peter and Agnes gave the remainder of their term to John le Despenser, nephew and eventual heir of John de London, to whom John de London also granted his rights before his death in 1306. (fn. 56) John son of John le Despenser was holding in 1341, and apparently died in the same year, as licence was then granted to his widow Margaret for an oratory in her 'manse' in Cookham. (fn. 57) Richard le Despenser seems to have held the estate in 1351 and 1355. (fn. 58) Both moieties had been acquired before 1428 by John Pinkney (fn. 59) and are called henceforth the manors of Elington and Spencers, or, later, the manor of Spencers alias Knight Elington. In 1445 Nicholas Pinkney joined with John Clyve and Agnes his wife in conveying Elington and Spencers to John Norreys. (fn. 60) The property remained in the Norreys family, (fn. 61) following the descent of Yattendon (q.v.) until 1616, when it was conveyed by Francis Lord Norreys to Francis Moore, serjeant-at-law. (fn. 62) His son Henry must have sold the manor to his neighbour Sir Francis Englefield, since the latter died seised of it in 1631, having settled it on a younger son William. (fn. 63) In 1656 William and his eldest brother Sir Francis sold it to William Brighouse, (fn. 64) to whom in 1658 a certain Robert Legge and his wife Mary also made a conveyance. (fn. 65) In 1667 Henry Darrell and his wife Mary conveyed the manor to Hugh Parker, (fn. 66) created a baronet in 1681. (fn. 67) He was succeeded in 1697 by his nephew Henry, whose grandson and heir Sir Henry John Parker seems to have alienated the manor in 1741 to Joseph Townsend. (fn. 68) In 1750 it belonged to Dr. William Battie, (fn. 69) one of whose daughters, Catherine, married John Rashleigh. (fn. 70) It remained with the Rashleigh family until the middle of the 19th century and is now the property of Mr. Ernest Gardner, M.P. for East Berks. (fn. 71)
In the 12th century the family of Pinkney held land in Cookham called in the 15th century the manor of PINKNEYS. (fn. 72) Simon de Pinkney held in 1199 (fn. 73) and Henry de Pinkney in 1318. (fn. 74) John Pinkney acquired more land in 1411–12. (fn. 75) Arnold son of John Pinkney died in 1430 seised of 'the manor of Pinkney's Place' held by suit at the hundred court of Beynhurst. (fn. 76) His sister Joan wife of John Whitehead was his heir. (fn. 77) In 1455–6 Agnes widow of John Pinkney, then wife of John Appurley, conveyed her interest in land at Cookham to Robert Beaumont. (fn. 78) William Bulstrode died seised of the manor in 1478. (fn. 79) His son Thomas (fn. 80) apparently died childless and was succeeded by the heirs of his sister Philippa the wife of John Ludlow. George Ludlow, Philippa's grandson, (fn. 81) and his wife Edith conveyed the manor in 1544 to Thomas Weldon. (fn. 82) His son William (fn. 83) died in 1597 (fn. 84) and was succeeded by his son George. (fn. 85) In 1608 Thomas Waller claimed Pinkneys as a late possession of his brother Robert, formerly belonging to George Weldon. (fn. 86) In 1610 Richard Peryn and his wife Sarah were holding the manor. (fn. 87) Richard Hale of King's Walden, co. Hertford, died seised of it in 1620, (fn. 88) and it remained in his family (fn. 89) until William Hale conveyed it in 1715 to George Draper. (fn. 90) In 1776 Sir Fitzwilliam Barrington was the owner. (fn. 91) Before 1806 it had become the property of John Hussey, who was still in possession in 1813. (fn. 92)
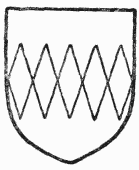
Pinkney. Or a fesse indented gules.
The manor of GREAT BRADLEY was held of the manor of Cookham by Herbert St. Quintin and Margery his wife at the former's death in 1347. (fn. 93) Margery married Roger Hussey, (fn. 94) and on her death in 1361 the manor passed to Herbert St. Quintin's two daughters, Elizabeth the wife of John Marmion and Laura the wife of Robert Grey alias Marmion. (fn. 95) The whole seems to have passed to Elizabeth and was leased to Sir John Salesbury. (fn. 96) Elizabeth, however, died without issue (fn. 97) and the manor went to her niece Elizabeth daughter of Laura and Robert Grey. (fn. 98) She married Henry Lord Fitz Hugh, and Bradley descended with the title of Lord Fitz Hugh to her great-grandson Richard Lord Fitz Hugh, (fn. 99) who died seised of it in 1487. (fn. 100) His son George died without issue in 1513 and the manor passed through the marriage of Richard's sister Alice with Sir Thomas Fiennes to the Fiennes family. (fn. 101) In 1580 Gregory Fiennes Lord Dacre conveyed it to the Crown. (fn. 102) It was granted in the same year to Nicholas Parker and Henry Clerke, (fn. 103) apparently in trust for Thomas Farmer, who died seised of it in 1609, leaving a son and heir John. (fn. 104) The latter dying in 1631 was followed by his son of the same name, (fn. 105) who was in trouble as a Royalist recusant in 1654. (fn. 106) He died in 1657, leaving his sister Mary wife of Anthony Turberville as his heir. (fn. 107) It remained in the Turberville family (fn. 108) until in 1705 it was purchased of them by Edward Colston of the city of Bristol, its well-known benefactor. His descendant Edward Francis Colston (fn. 109) sold it in 1837 to Henry Skrine, grandfather of the present owner, Mr. Henry Mills Skrine of Warleigh Manor, Bath. The name Great Bradley has now disappeared, but the manor lay on the north side of the road leading from Cookham Dean to the station, near the railway. Several fields there are called Bradcutts in an old map belonging to Mr. Skrine. (fn. 110)
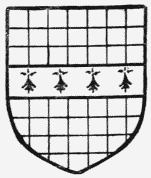
Turberville. Checky or and gules a fesse ermint.
The reputed manor of BULLOCKS alias WHITE PLACE was granted by Thomas Gillot to Ralph More in 1564 for ninetynine years. (fn. 111) Ralph purchased the estate in 1566 of John Cheney of West Woodhay, (fn. 112) and died without issue in 1577. (fn. 113) His elder brother Robert More settled the estate in 1601 on his son Richard, (fn. 114) who sold it in the following year to Dorothy Fitzwilliam. (fn. 115) In 1605 Dorothy conveyed it to George Smyth and his son Sir Francis. (fn. 116) Sir Edward Manfield, who married Dame Maria, one of the daughters of George Smyth, was the owner in 1611, when the estate was sequestrated for his recusancy. (fn. 117) Edward Manfield, probably his son, was in possession in 1671, (fn. 118) and in 1696 the manor was sold by Edward Manfield's trustees to Budd Wase of Datchet. In 1703 it was bought by John Dodson, citizen and tinplate worker of London. George Leycester married Elizabeth daughter of John Dodson, and the estate remained in the Leycester family until it was purchased about 1890 by Mr. Waldorf Astor of Cliveden, the present owner. (fn. 119)
A second manor called BULLOCKS in Cookham, sometimes described as in Bray, probably comprised the land in Cookham sold in 1493 by Thomas and Richard Bullock to Sir William Norreys. He bequeathed it in 1507 to his son William with remainder in moieties to two other sons Lionel and Richard. (fn. 120) Sir Lionel Norreys died seised of it in 1536, (fn. 121) and it afterwards passed to the Norreys family of Fyfield, John Norreys settling it in 1548 on his son William, who succeeded him in 1577. (fn. 122) Sir John Norreys, son of William, settled the manor in 1606 on himself for life with remainder to his sister-in-law Elizabeth and her husband Thomas Lord Erskine in tail. (fn. 123) Its descent has not been further traced.
An estate afterwards known as CANNON COURT was in 1086 appurtenant to the church of Cookham and was held in free alms by Reinbald the priest (chancellor of Edward the Confessor) and two other clerks. (fn. 124) The possessions of Reinbald were given by Henry I to the abbey of Cirencester, (fn. 125) which received also annually a beech tree, 2 quarters of rye and a pig from the manor of Cookham. (fn. 126) The abbot had assize of bread and ale, view of frankpledge, ward penny and frithborg silver at Cookham. (fn. 127)
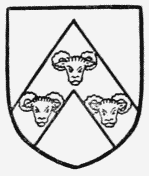
Cirencester Abbey. Argent a cheveron gules with three rams' heads caboshed having golden horns thereon.

Weldon. Argent a rose gules and a chief gules with a demi-lion argent therein.
The property remained with the abbey until the Dissolution, and in 1541 was granted to Thomas, Weldon as the manor of Cannon Court. (fn. 128) Thomas, who also held a messuage known as Harwoods, was succeeded in 1567 by William Weldon, his son by his second marriage. (fn. 129) The latter was followed in 1597 by his son George, (fn. 130) who died in 1616. (fn. 131) George his son and heir was succeeded in 1659 by his son Thomas, (fn. 132) who died without issue in 1672. In 1673 James Weldon, his brother, was dealing with the manor, (fn. 133) and in 1677 conveyed it to Thomas Hoby, (fn. 134) with whom he joined in 1681 in a sale to John Plummer. (fn. 135) In 1723 Walter Plummer presented to the church, the advowson of which descended with Cannon Court, and in 1760 William Plummer was in possession of the manor. (fn. 136) A William Plummer presented to the church in 1769, 1793, 1797 and 1808. The manor was sold with the advowson (q.v.) to John Rogers, and is now the property of Col. John Middleton Rogers, D.S.O., of Riverhill House, Sevenoaks, Kent. (fn. 137)
An estate at Babham End in Cookham was held of the manor of Cookham by a family of Babham who flourished there from the 14th to the 17th century. William de Babham, who held land in Cookham in 1341, (fn. 138) left two daughters, Alice and Joan, who inherited from him a messuage and 240 acres of land. (fn. 139) Alexander de Babham held lands in 1352. (fn. 140) Monuments and mural tablets in Cookham Church show that John Babham died in 1458, Richard in 1527 and Arthur in 1561. Christopher, son of Arthur, conveyed his property in 1612 to John Harrison, (fn. 141) who died in 1619 seised of a capital messuage, woodland and free fishery in Cookham which he left to his nephew Francis Harrison. (fn. 142) Francis dealt with the estate in 1647, (fn. 143) and in 1689 it was in the possession of Henry Washington, in right of his wife Eleanor daughter and co-heir of Richard Harrison. (fn. 144) He held it until 1718, (fn. 145) when he sold it to Bartholomew Clark, a merchant of London. Clark bequeathed it to his grandson William, eldest son of his daughter Mary wife of Sir Jacob Bowen. In 1771 the trustees sold it to Dr. Battie, President of the College of Physicians in 1764. By his will of 1776 it was left in trust for his three daughters and was purchased in 1794 by Admiral Sir George Young, whose wife was Anne, the eldest daughter, and Samuel his son, the first baronet. Sir George Young had previously bought other lands in the Odney Islands and built there in 1785 the present mansion, Formosa Place. (fn. 146) Sir Samuel Young died in 1826 and the estate now belongs to his grandson, Sir George Young, the present baronet. (fn. 147)
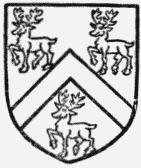
Rogers. Argent a cheveron between three running roedeer sable.
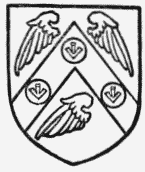
Babham. Sable a cheveron between three wings argent with three roundels gules each charged with a pheon argent upon the cheveron.
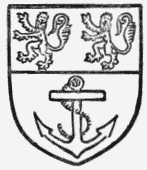
Young of Formosa, baronet. Party fessewise sable and argent with two leopards rampant in the chief and an anchor with its cable in the foot all counter coloured.
A hide of land in Cookham held of the king in the 13th century by the Forester family descended with Wolley Fynes in White Waltham (fn. 148) (q.v.).
Two mills are given in the Domesday Survey. (fn. 149) These were known as the Rey Mills and were usually held under lease from the Crown. (fn. 150) One of the Rey Mills was held in 1510 by William Norreys with the manor of Spencers. (fn. 151) In the 17th century two mills are given in the extent of the manor of Bullocks. (fn. 152)
CHURCHES
The church of the HOLY TRINITY consists of a chancel about 32 ft. 6 in. by 17 ft. 6 in., north chapel 24 ft. 10 in. by 19 ft. (now used as an organ chamber and vestry), south chapel 23 ft. 7 in. by 16 ft. 9 in., nave 66 ft. 7 in. by 21 ft. 2 in., north aisle 38 ft. 9 in. by 16 ft. 10 in., south aisle 69 ft. 2 in. by 14 ft., west tower 17 ft. by 16 ft. 3 in. and a modern timber south porch. These measurements are all internal.
The nave dates from the middle of the 12th century, but the only detail of this period surviving is the north-west window. The chancel was rebuilt about 1200, to which date the north chapel probably belongs, and a few years later the short north aisle was added. Towards the end of the same century the north arcade of the nave, which consists of two independent arches, was rebuilt (the earlier openings being perhaps enlarged), the chancel arch was reconstructed and the south aisle was added. Early in the 14th century the south aisle was continued eastward to form the south chapel. The west tower probably dates from c. 1500. In the 17th and 18th centuries the facing of the buttresses and walls was patched with brickwork in many places. The southern portion of the east wall of the north chapel has been entirely refaced and moulded brick mullions inserted in the east window; the north wall has also been refaced with brick, apparently with the object of strengthening the original masonry, which here leans outward very considerably. In 1860 the church underwent an unusually harmless restoration. The walling of the chancel and nave is of chalk rubble; the walls of the aisles and chapel are of flint with chalk diapering, while those of the tower are of flint with chalk dressings. Internally, with one or two exceptions, all the original wrought work is of chalk. (fn. 153)
In the east wall of the chancel is a three-light window with modern tracery in original early 14th-century jambs. At the north-east is an early 14th-century trefoiled light, and to the west of it is a small modern doorway with an acute two-centred head communicating with the north chapel. Adjoining this is a squint, the jamb and head of which are plastered, obscuring its original form. A two-centred drop arch of about 1200 opens into the north chapel. It is of a single order with moulded angles and nailhead ornament on both faces, and is inclosed by labels. The jambs and imposts and the label on the north face are modern. The south-east window is similar to the corresponding window in the north wall. An arcade of two bays with two-centred arches of two hollow-chamfered orders, supported by an octagonal column and restored responds of the same form, opens into the south chapel. The capital of the column is of a later section than those of the responds, which were copied, the westernmost anciently, the eastern in 1860, from the responds of the south nave arcade. There are labels on both faces, those on the chapel face being stopped over the column by a restored head stop, while on the north face the labels are connected by a short horizontal moulding, beneath which is carved a cinquefoiled leaf. The late 13th-century chancel arch is two-centred and of two hollow-chamfered orders with labels on both faces, and semi-octagonal responds having moulded capitals and bases.
The east window of the north chapel in its present state probably dates from the late 17th or early 18th century, but it may be earlier. To the north of the present east window, which is out of centre with the east gable of the chapel, the north jamb and portion of the head of a lancet window are clearly visible in the exterior of the wall. At the south-east is a 13th-century trefoil-headed piscina. In the portion of the north wall which has been refaced with brick are two modern lancets and between them a small modern doorway. The junction of the chapel with the north aisle is marked externally by a buttress, but internally they are continuous. The whole structure has been so patched and repaired at various times that it is impossible to assign a date, but the walls are most probably contemporary with the arch opening to it from the chancel.
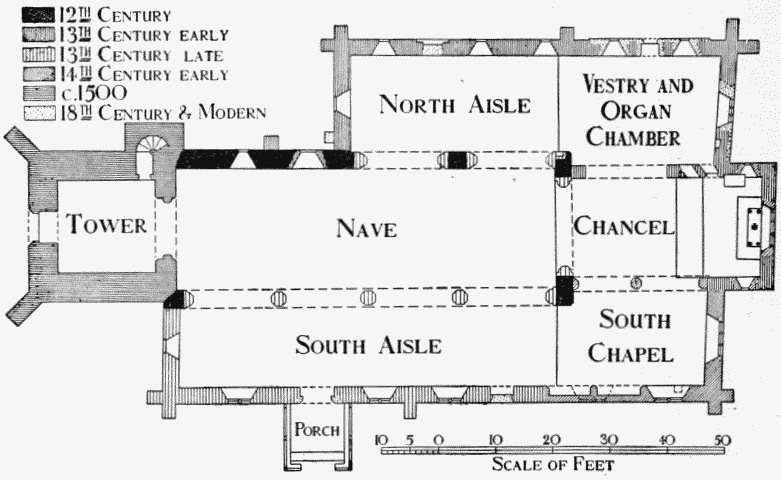
Plan of Cookham Church
The east window of the south chapel has modern tracery, but the shafted jambs and elaborately moulded rear arch are of original early 14th-century date. At the south-east is a piscina with a trefoil head and above it a window of two plain lights with a pierced and foliated spandrel within a two-centred head. The tracery is modern, though probably copied from the old work, but the jambs and rear arch appear to be contemporary with the chapel. To the west of the piscina, beneath this window, are two arched tomb recesses with intersecting labels and segmental two-centred heads, moulded continuously with the jambs. Above is an original window of two lights, the cusps of which have perished, with plain tracery under a two-centred head having a ribbed rear arch. As on the north, the chapel is continuous with the aisle.
The north arcade of the have consists of two independent arches separated by a short portion of blank wall. (fn. 154) The arches are two-centred and of two hollow-chamfered orders, the outer orders having stopped chamfers. The responds are semi-octagonal and have moulded capitals and bases, and the arches have mask-stopped labels of the same section as those of the chancel arch, with which they are probably contemporary. The shaft of the west respond of the western arch has been repaired with stone. The other responds of this arcade are of chalk with the exception of their bases. In the western portion of the north wall of the nave is a modern lancet; to the west of this is a mid-12th-century round-headed window, widely splayed internally and having an external grooved and chamfered label. The south arcade is of four bays with arches of two chamfered orders supported by octagonal columns and responds, There are labels on both faces, intersecting over the columns, and stopped by mask-stops over the east and west responds. The character of the mouldings shows this arcade to be of a slightly later date than the chancel arch and the north nave arcade. The whole work is of chalk, save where recent repairs have been executed in stone.
The north aisle has three plain early 13th-century lancets on the north, and between the two western windows is a blocked doorway, visible only externally. The two-centred head is of two orders, the outer elaborately moulded and supported by jamb shafts with stiff-leaf capitals, the bases of which are now buried. The head is inclosed by a label with decayed leaf-stops. The west window is a plain lancet and has an internal label. At the south-east, on the aisle face of the nave wall, is a trefoil-headed piscina.
In the south wall of the south aisle are three windows of about 1270. The two eastern are each of two pointed uncusped lights with a seginental ribbed rear arch. The westernmost window is of two similar lights with the outer limbs of their heads continued to form an inclosing arch, and the spandrel is pierced, affording an excellent example of early tracery. The rear arch is ribbed and concentric with the outer head. In the west wall is a single lancet with a ribbed rear arch moulded in a similar manner. Between the two western windows is the south doorway, which has modern external stonework, but the internal jambs and rear arch are original. There is a second doorway at the south-east, now blocked.
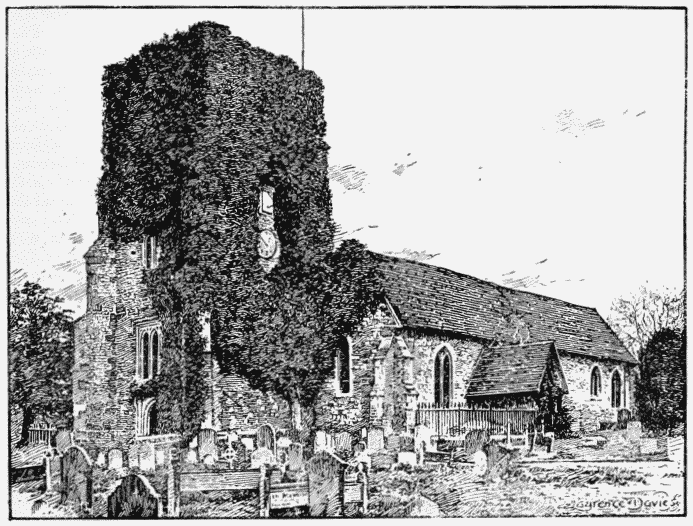
Cookham Church from the South-west
The west tower is of three stages with an embattled parapet and diagonal buttresses of four offsets at its western angles. At the north-east angle is a square stair-turret, rising above the parapet, and, like it, embattled. The tower arch is two-centred and of two chamfered orders, the outer continuous, the inner having semi-octagonal responds with plain chamfered, and apparently unfinished, capitals. The west doorway has a four-centred head within a square external label, and above it is a window of three uncusped lights with four-centred heads, also within a square external head and label. The ringing chamber has on the west a window of two four-centred lights with a square external head and label. Similar windows light the bell-chamber on all four sides.
The roofs are high-pitched and covered externally with tiles, that of the chancel having a modern ceiling. The nave roof, which is plastered between the rafters and probably dates from the early 14th century, has trusses with moulded tie-beams and shaped octagonal king-posts supporting collars on which rests a longitudinal beam running the whole length of the roof. This beam and the collars of the trusses are braced by straight struts springing from the kingposts, and the collars are also braced by struts springing from the principal rafters. The aisle and chapel roofs are of similar construction; they have, however, been ceiled with plaster below the collars, the only portions visible being the tie-beams and king-posts with the struts which spring from them.
At the east end of the chancel are some mediaeval encaustic tiles, reset in the pavement, with modern tiles inserted to make out the required space.
In the pavement at the east end of the north aisle are two brasses, one to John Babham, who is represented in a furred gown, with the matrix of a female figure on his left. Beneath is the following inscription: 'Hic jacent Jo[hann]es Babham qui obiit iiij° die Octobris anno | dñi m°cccc°lviii° Et Muriela ux' ei' q[uia] a[nimabus] p[ro]piciet' de' amen.' The other, which has three figures and an inscription, is to William Andrew, who died 14 December 1503, John Monkeden, and Margaret described as 'ther wyfe.'
Against the north wall of the chancel is a table tomb with a canopy supported by twisted columns, the soffit of the canopy panelled in imitation of fan vaulting. The whole is of plaster, very carelessly re-erected at some comparatively recent period. On the slab of the table is an elaborate brass, showing it to be the tomb of Robert Pecke, who died 13 January 1517, and Agnes his wife. At the top, in the centre, is a Trinity and on the dexter and sinister sides are shields. So carelessly has the tomb been put together that the columns supporting the canopy have been planted on the top of these shields, partly obscuring their charges. The sinister has a bend charged with three double-headed eagles and the dexter is lozengy. Below are the figures of Robert Pecke, in plate armour, and of his wife Agnes, with inscribed labels issuing from their mouths. The inscription states that he was clerk of the spicery to Henry VI.
On the north wall of the north aisle is a brass to Richard Babham, who died 19 June 1527, with kneeling effigies of himself and his wife.
On the south wall of the south aisle is an elaborate mural monument to Arthur Babham, who died 6 April 1561. He is represented as kneeling with his two sons, together with his wife and three of his daughters. Surmounting the tomb is an entablature crowned by a shield of his arms, impaling quarterly: (1) and (4) three sprigs of oak on a cheveron, (2) a cheveron with three roses thereon between three roundels, (3) two bars engrailed. The entablature was originally supported by a pair of Corinthian columns, but on one side only the capital remains. On the frieze is inscribed '1561 6 Aprilis,' and there is a long verse inscription on the base.
On the north wall of the nave is a brass to Edward Woodyore, who died 7 December 1615, aged fifty-nine, and to his wife, who died 10 March 1613, aged sixty, with a long verse inscription. Under the eastern arch of the south arcade of the chancel is a brass to George 'Wellden', who died 24 December 1616. In the floor of the south chapel are later slabs to various members of the same family. To the east of the brass just described is a slab to Maria wife of John Farmer, who died in 1654. On the east wall of the south chapel is a slab, set in a later carved stone frame, to George Weldon, who died in 1659, inscribed with a laudatory Latin inscription. In the floor of the ground stage of the tower are slabs to Noah Barnard, who died in 1655, to Mary his daughter, who died in 1691, and to Anne his wife, who died in 1717. A slab also commemorates Dorothy Sivedail, wife of Sir John Sivedail of Cookham, who died in 1655. Under the arch between the chancel and the north chapel is a slab to Anthony Turberville of Bradleys, a gentleman of the King's Life Guards, who was killed 15 December 1688 in the skirmish at Warminster when Colonel Kirke tried to carry the Life Guards over to William III.
There is a peal of six bells: the treble by Pack & Chapman, London, 1777, inscribed, 'I mean to make it understood That tho I am little I am good'; the second inscribed, 'Feare God, 1638'; the third, 'Hope in God, 1638'; the fourth, 'R. L. R. S. Bryanus Eldridge Me Fecit, 1650'; the fifth, 'Love God, 1639,' and the tenor, 'Richard Phelps Made Me, 1717.' There is also a small bell inscribed, 'T. S. W W 1662. H. K.' (probably by Henry Knight).
The communion plate consists of two chalices bearing the date letter of the year 1818, two patens of the same date, a flagon bearing the date letter of 1861, a paten of 1856, and a small modern glass flagon with silver stopper.
The registers previous to 1812 are as follows: (i) baptisms and burials 1655 to 1727, marriages 1655 to 1726; (ii) baptisms 1727 to 1808, burials 1727 to 1812, marriages 1727 to 1753; (iii) marriages 1754 to 1774; (iv) marriages 1774 to 1808; (v) marriages 1808 to 1812; (vi) baptisms 1809 to 1812.
The ecclesiastical parish of ST. JOHN BAPTIST, Cookham Dean, was formed in 1846. (fn. 155) The church consists of a chancel, nave, north aisle with an organ chamber at the east end, south aisle with a porch, and a west bell gable in which there is one bell. It was erected in 1845 and is designed in the style of the early 14th century; the walls are faced externally with flint and have stone dressings. The living is a vicarage in the gift of the vicar of Cookham.
ADVOWSON
There was a church at Cookham in 1086 held by Reinbald the priest, and having two clerks attached. (fn. 156) The church with its chapels was given with Reinbald's other possessions to the abbey of Cirencester by Henry I, (fn. 157) and had been appropriated to the abbey before 1291. (fn. 158) After the Dissolution the rectory and advowson were granted in 1541 to Thomas Weldon, (fn. 159) and followed the descent of Cannon Court (fn. 160) (q.v.). William Plummer was patron until 1829, but shortly after this date the advowson was sold to John Rogers, who held it in 1836, (fn. 161) and whose great-grandson, Col. John M. Rogers, D.S.O., is the present patron.
In 1341 Hugh de Morton obtained licence for an oratory at his manor of La Hoo in Cookham. (fn. 162) William Norreys of Cookham by a will of 1493 left bequests to the lights of Holy Cross, All Souls, Our Lady and St. Anne, St. Catherine, St. Clement, St. Nicholas and 'the torch light' in Cookham Church, and desired to be buried on the north side of the chapel of our Lady, where he founded a chantry of one priest to say masses for his soul for one year. (fn. 163) Land given for the maintenance of an obit and a lamp and towards the maintenance of Maidenhead Bridge was valued at the Dissolution at 10s. 8d. (fn. 164)
CHARITIES
The following charities have been consolidated by a scheme of the Charity Commissioners of 23 October 1903 under the title of the Parochial Charities— namely, the charities of:
James Smith the elder, citizen and salter, of London, founded by deed, 1661, consisting of a yearly payment of £10 8s. received from the Salters' Company (see under Maidenhead).
— Chapman, yearly payment of £5 4s. received from the Ironmongers' Company, London.
Robert Winch, trust fund, £16 9s. 1d. 2½ per cent. annuities with the official trustees, arising from the redemption in 1902 of a rent-charge of 6s. 8d., mentioned in the table of benefactions, and investment of arrears.
Robert Austin, mentioned in the table of benefactions, being a rent-charge of £4 payable out of land known as 'Soan's' at Cookham Dean, received from Mr. S. Darby.
Mrs. Elizabeth Knight, by will, 1680, an annuity of £2 for twenty poor widows, payable out of land at Waltham St. Lawrence called 'Mawlings,' received from Mr. J. Bulkeley.
— Redeway, being 5s. a year, payable out of 'Redeway's Close' at Cookham Dean, received from Mr. J. S. Parsons.
Amos Wenman, by will, 1763, trust fund, £430 1s. 7d. consols with the official trustees, arising from the redemption of an annuity of £25 a year for ninety-eight years bequeathed by testatrix.
Mrs. — Brant, by will, date not stated, legacy of £100, less duty, trust fund, £97 11s. 2d. consols with the official trustees, who also hold a sum of £45 3s. like stock, arising from investment of accumulations of income of Wenman and Brant's charities.
Dame Ann Pocock, by her will proved (with ten codicils) in the P.C.C. 30 July 1818, amongst other charitable bequests gave £30 yearly for the use of such of the aged and infirm poor of Cookham as should have no connexion with the town of Maidenhead (see under Maidenhead).
The aggregate income of these charities amounts to £66 a year. In pursuance of the scheme above referred to a sum of £40 a year is contributed to the funds of the Cookham Queen's Nurse Association for providing nursing attendance on the poor free of charge.
The parish has been in possession since 1830 of a house at Butler's Gate, Pinkney's Green, formerly used as a gate-house; the rent of £9 a year is carried to the account of the charity next mentioned.
The Widbrook apprenticing charity consists of the net residue of tolls taken for the admission of cattle, &c., to Whitebrook Common after deducting expenses of marking the cattle, &c., and a quit-rent of £2 5s. a year to the lord of the manor; such residue with the rent of a cottage at Whitebrook Gate amounts to about £11 a year, which with £9 a year received from the parish house above mentioned is applied in apprenticing. These two charities are managed by the trustees of the parochial charities.
For the charity of Richard Whitfield, founded by will proved in the P.C.C. 28 January 1729, see under Maidenhead.
The table of benefactions states that John Dodson gave a house at Cookham for ever, then let at £2 per annum. It appears that this house and other old tenements in different parts of the parish were sold at different times under orders of the vestry, and the proceeds of sales applied to reduce a debt to the Public Works Commissioners.
The Cockmarsh Common Trust—There are rights of pasturage on this common. The official trustees hold a sum of £351 13s. 7d. consols transferred to them in 1863 under an order of the Court of Chancery, arising from compensation from the railway company in respect of 1 a. 2 r., part of the common acquired by the company in 1851. The dividends, amounting to £8 15s. 8d. a year, are remitted to the Royal Berkshire Hospital, in return for which orders for four in-patients and as many out-patients as required are distributed.
The Samuel Lewis Old Age Pension Fund— Samuel Lewis by his will, proved at London 24 January 1901, bequeathed out of his residuary trust moneys, after the decease of his wife, which event happened on 13 October 1906, £15,000 (free of duty) to his trustees for such charitable institution or institutions at Maidenhead or Cookham as his trustees should select. This bequest was the subject of proceedings in the High Court, Chancery Division (see under Maidenhead), and in the result a sum of £4,724 11s. 3d. India 3½ per cent. stock was transferred to the official trustees in trust for this parish. The dividends, amounting to £165 7s. 4d. per annum, are in pursuance of a scheme of the court of 4 July 1908 applicable in pensions for old people, not exceeding £30 per annum for married couples and £20 per annum for single men or women.
In 1901 Henry Gosden by his will, proved at London 11 February in that year, bequeathed to the vicar and churchwardens of St. John Baptist, Cookham Dean, the sum of £500, the income to be distributed in coal to poor aged persons. The legacy is represented by £494 8s. 8d. India 3 per cent. stock with the official trustees; the annual dividends, amounting to £14 16s. 8d., are duly applied.
The Odney Pool bathing fund consists of a sum of £118 11s. 9d. consols with the official trustees, arising from the produce of a public subscription in 1869 to meet expenses anticipated in defence of the right of the villagers to bathe in Odney Pool. Such right having remained undisturbed, Sir George Young, bart., as sole trustee and treasurer of the fund, by a declaration of trust, dated 19 January 1903, declared that the income of the fund should be applied for the following purposes, namely: in providing life-saving apparatus, seats, screens, or otherwise in adding to the amenities of such bathing place and in payment for instruction in swimming.
In 1907 Harriet Venables by her will, proved at London 22 February in that year, bequeathed £200, now represented by £231 4s. 3d. India 3 per cent. stock with the official trustees, the income to be applied in keeping in repair the memorial window in the parish church erected to the memory of her late husband and daughter and the family vault in the churchyard.
The Darby pension fund was founded by wills of James and Stephen Darby proved at London, 29 April 1909 and 23 February 1912 respectively, for providing pensions of £20 to £60 yearly for persons of the age of fifty or upwards to be selected from poor persons who for not less than ten years shall, as principals, have carried on some profession or business in the parish of Cookham, or their widows. The income exceeds £800 a year, being derived from securities held by the official trustees.
