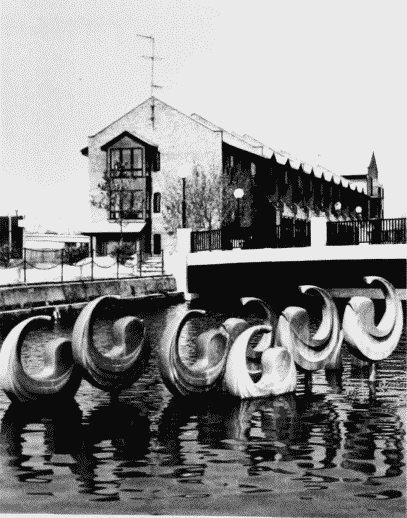Survey of London: Volumes 43 and 44, Poplar, Blackwall and Isle of Dogs. Originally published by London County Council, London, 1994.
This free content was digitised by double rekeying. All rights reserved.
'Plate 144', in Survey of London: Volumes 43 and 44, Poplar, Blackwall and Isle of Dogs, (London, 1994) pp. 144. British History Online https://www.british-history.ac.uk/survey-london/vols43-4/plate-144 [accessed 20 April 2024]
In this section
a. De Bruin Court, Nos 17–31 (odd) Ferry Street, in 1993.

De Bruin Court in 1993.
De Bruin Court, Nos 17–31 (odd) Ferry Street, in 1993.
Developed by Moram Homes, completed 1988 (p. 699)
b. Timber Wharves Village, Dartmoor Walk, east side in 1993.

Dartmoor Walk, Timber Wharves Village, in 1993.
Timber Wharves Village, Dartmoor Walk, east side in 1993.
Barnard Urquart Jarvis, architects, Ideal Homes, developers, 1987–92 (p. 702)
c. Cotton's Landing, Jamestown Harbour, looking north-west in 1993.

Jamestown Harbour in 1993.
Cotton's Landing, Jamestown Harbour, looking north-west in 1993.
Whittam, Cox, Clayton & Ellis, architects, for Wates, 1984–6 (p. 700). Sculpture in foreground ('Leap') by Franta Belsky
d. Gates at Westferry Circus designed by Giuseppe Lund, installed 1991 (p. 710)

West Ferry Circus gates in 1993.
Gates at Westferry Circus designed by Giuseppe Lund, installed 1991 (p. 710)
