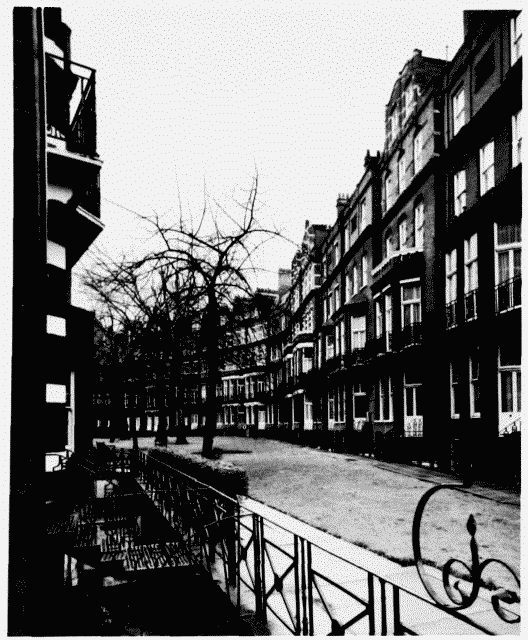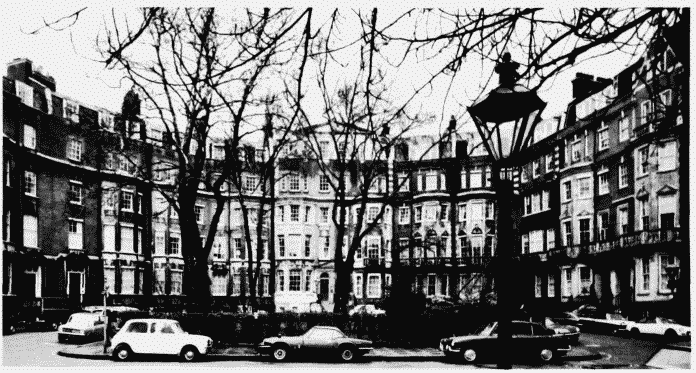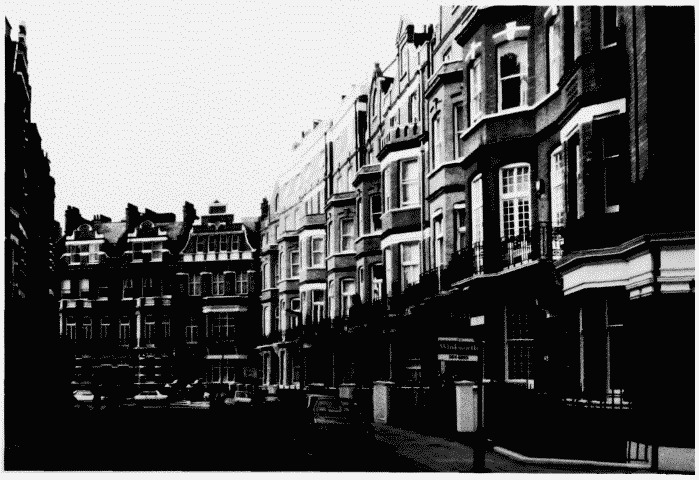Survey of London: Volume 41, Brompton. Originally published by London County Council, London, 1983.
This free content was digitised by double rekeying. All rights reserved.
'Plate 60', in Survey of London: Volume 41, Brompton, (London, 1983) pp. 60. British History Online https://www.british-history.ac.uk/survey-london/vol41/plate-60 [accessed 20 April 2024]
In this section
The Smith's Charity Estate
a. (above). Nos. 20-48 (even) Egerton Gardens (left to right), rear elevations, and communal garden in 1973.

Nos. 20–48 (even) Egerton Gardens, rear elevations in 1973.
Nos. 20-48 (even) Egerton Gardens (left to right), rear elevations, and communal garden in 1973.
M. C. Hulbert, architect, for Matthews Brothers, builder, 1888-90 (p .123)
b. (above right). Egerton Place in 1973.

Egerton Place in 1973.
Egerton Place in 1973.
Left half, Mervyn Macartney, architect, 1892-4; right half, Amos Faulkner, architect, for W. Willett, builder, 1894-7 (pp. 123-5)
c. (right). Nos. 27-49 (odd) Egerton Gardens (left to right) in 1982.

Nos. 27–49 (odd) Egerton Gardens in 1982.
Nos. 27-49 (odd) Egerton Gardens (left to right) in 1982.
M. C. Hulbert, architect, for Matthews Brothers, builders, except for No. 31 (T. H. Smith, architect), 1888-90 (pp. 122-3)
