A History of the County of Sussex: Volume 7, the Rape of Lewes. Originally published by Victoria County History, London, 1940.
This free content was digitised by double rekeying. All rights reserved.
'Parishes: Newtimber', in A History of the County of Sussex: Volume 7, the Rape of Lewes, (London, 1940) pp. 204-208. British History Online https://www.british-history.ac.uk/vch/sussex/vol7/pp204-208 [accessed 19 April 2024]
In this section
NEWTIMBER
Niuembre (xi cent.); Nytymbre (xiv cent.); Newtimbre (xv cent.).
The parish of Newtimber covers a long strip of land, 3½ miles in length from north to south, and ¾ mile broad, having Newtimber Hill, which is close on 700 ft. in height, in about the centre of its area of 1,721 acres. South of Newtimber Hill is the Downland portion of the parish, with the hamlet of Saddlescombe, which houses most of the population of 154 recorded in 1931. Newtimber Place, in its park, and the parish church lie at the foot of the Downs north of the hill. The summit of the Downs is all sheep pasture, but there is arable land in Saddlescombe and in the north of the parish.
The parish was traversed by a trackway of remote antiquity, probably dating from the Early Iron Age, and subsequently utilized by the Romans, in whose day a road came from London southwards through the Weald, to cross the Downs by way of the saddle between the Dyke Hill and Newtimber Hill on its way to the mouth of the River Adur. This old track passes between Newtimber Place and the church, skirts Newtimber Hill in a deep bostal, after which its route, now followed by the western boundary of the parish, climbed the Downs by way of the Dyke Valley.
Another old road enters the parish from Pyecombe over the col between Newtimber Hill and Cow Down and descends the coombe to Saddlescombe. Thence it climbs the Downs southwards, by a deep bostal, in the direction of Brighton, the modern road from which appears to follow its course as it nears Saddlescombe; it by-passes the hamlet and skirts Newtimber Hill to meet the old track-way to Newtimber Church. From the modern road another descends steeply to Poynings. A road now runs at the foot of the Downs between Poynings and Pyecombe, and the north-east side of the parish is traversed by the road from Brighton to London by way of Hickstead and Crawley. This road, first opened in 1810, has since that date formed the main London-Brighton road.
The earliest signs of the occupation of the parish are to be seen on Newtimber Hill, where there are medieval strip-lynchets. (fn. 1) These are believed to overlie earlier prehistoric fields. The medieval settlement, however, appears to have been at Saddlescombe, a small hamlet surrounding a green, and now consisting of the manorhouse, to-day a farm-house, with a large farm adjoining it on the east, and a few cottages surrounding the green.
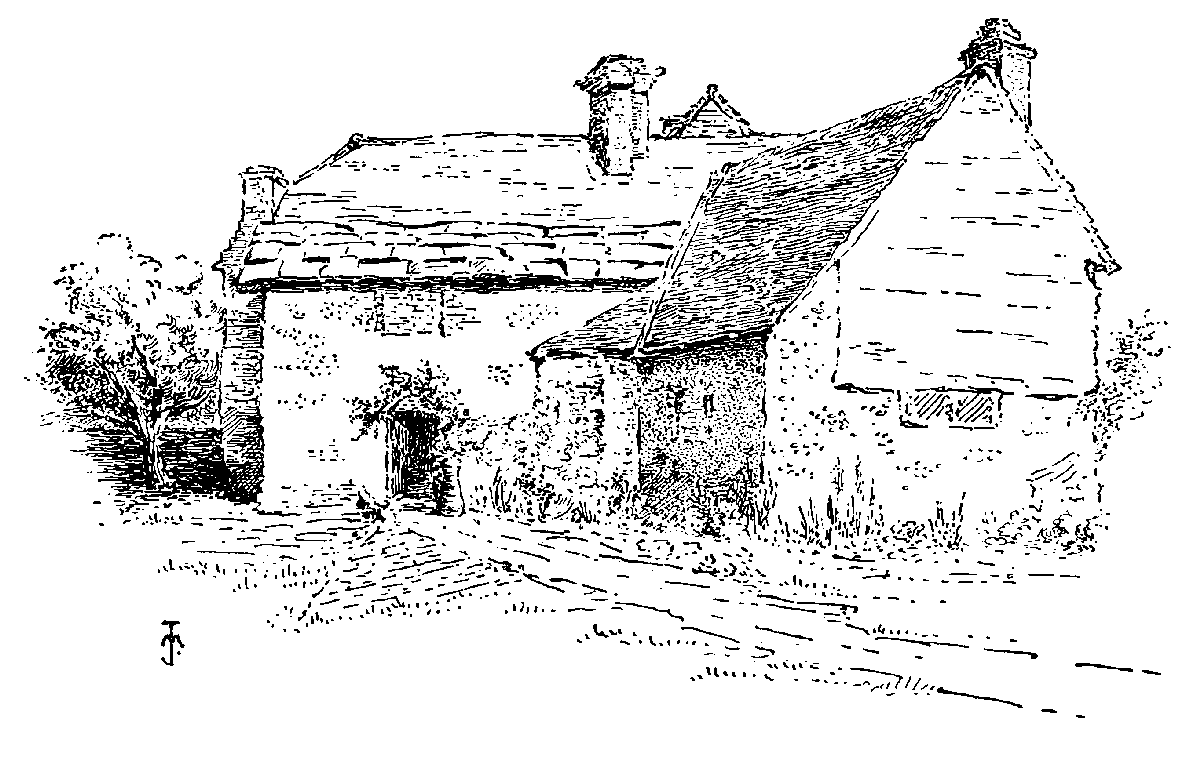
Saddlescombe Manor-house
Very little of antiquity remains in the building of Saddlescombe manor-house. (fn. 2) The main block, facing south, is of 18th-century date. The oldest portion, which now forms the east wing of the manor-house, consists of an L-shaped building constructed chiefly of chalk and timber with some brick. The longer wing, running north and south, probably represents a medieval hall of about 38 ft. by 18 ft. (internal dimensions). It contains the present scullery and the two storerooms adjoining it on the north, from which it is separated by a large chimney-stack dating from about 1500. The chamber above the scullery contains a wellcarved fire-place in good freestone, with a four-centred arch and deeply incised spandrels. The fire-place below has been rebuilt during the 16th century, when its enlargement cut into the earlier bread oven on its east side. The present fire-place has a chamfered brick four-centred arch of wide span. Over the old oven is a small room about 5 ft. square, contrived in the thickness of the stack at about first-floor level, but approachable only from the flue of the ground-floor fire-place. The stack is at present surrounded by a building of two bays, built in flint with brick quoins, and apparently of the 17th century. The first floor is heavily timbered. On the west side of the first floor, next the stack, is the splayed reveal of a blocked window of medieval appearance. From the conjectural hall there projects eastwards a small building of two bays in length, the division being marked by a truss, with curved struts forming a flat arch beneath the tie-beam, of rather unusual design. This wing has a width inside of about 13 ft., increased now to 18 ft. under a lateral extension of the roof. Its eastern end is of timber and tile-hung, a treatment which often indicates that the building was originally longer and has been shortened. On the other hand, there is a very heavy oak timber, some 7 ft. 6 in. up, in this wall, with a large splay on its upper surface, which may well represent the sill of an eastern window. The position of this wing, pointing east from the hall, suggests the chapel which, with the hall, is mentioned in manorial records.
The establishment of the Templars and of their successors the Hospitallers at Saddlescombe was clearly always a small one, and although there are no structural features which can be dated as early as the 14th century, it is at least possible that this building represents approximately the original lay-out of the preceptory.
In the centre of the village green is a deep well, covered by a square timber well-house inclosing a 'donkey-wheel'. The apparatus consists of two wheels similar to the wheels of church bells, their rims joined by lengths of board to form the circular platform upon the inside face of which the animal walked as the wheel turned. The axle is supported by a heavy timber framework similar in construction to a bell-cage. The whole is perhaps of 16th- or 17th-century construction, and is not now in use.
Newtimber Place (fn. 3) stands within its park in the northern part of the parish and is surrounded by a moat, the plan of which is approximately square at its outer edge. The island, however, is D-shaped, the curved side being on the east, and the house standing on the side opposite. The entrance was probably on the west, where the present bridge leads to the back door of the house. This part of the building, the north wing, is apparently the oldest part of the house, and consisted originally of a large late-16th-century farm-house, built of flint, with heavy stone quoins and a strong plinth of the same material. No old windows remain, but the original entrance was probably on the site of the door, now covered by a modern porch, at the foot of the present back stairs. This door gave access to the lower end of a large hall of three bays, at the farther end of which was a fire-place, behind which was the chief parlour, also with a fire-place. There was apparently also a lower or dining parlour, represented by the present dining-room, at the lower end of the hall. Late in the 17th century the house was considerably enlarged by the addition of the east wing, with its fine front, and the new buttery, now the butler's pantry, and the grand staircase. The old dining parlour was retained, and next to it was planned a new 'front hall', with a drawing-room beyond at the south end of the new wing. The entrance door was joined to the new staircase by a passage cutting off the lower end of the old hall, which became the kitchen, and the old private parlour became the scullery. Beyond this a new room was built, with three small gables overlooking the moat. The whole of the old building was re-faced, and its windows re-designed to match more nearly the new wing. In modern times the drawing-room end of the wing has been extended to the moat and a door has been made through the central window of the east front and covered by a porch. This front has a facing of squared flint. The quoins are of stone, but the window surrounds are in fine brickwork with gauged flat arches. There is a projecting string at first-floor level, and a strong plinth. The modern porch mars what would otherwise be a fine front. The north front of the house is similar in appearance, but the brickwork is not so good and the window arches are very flat three-centred. The flint facing on this side is not squared. The original entrance has had a later door inserted and is now covered by a modern porch, and another door has been made next to the large chimney-stack, to give access to the present kitchen and scullery. The west gable of the old house is surmounted by a small 17th-century bell-cote, corbelled out from the wall-face. Below this is a low 17th-century building having three low brick gables rising above the moat with a window, having a threecentred arch, beneath the central gable. The south front of the house is of the 19th century and later. The two gables covering the staircase and the adjoining block are faced with tile-hanging imitating brickwork.
Within the house, the most interesting feature is the fire-place in the front hall, probably removed from the old private parlour. This dates from about 1600, and has a pair of caryatids, the whole of very coarse design and crudely executed. Within is a cast-iron interior of late-18th-century design. The staircase is very fine and dates from about 1680; it has an open well, and the balustrade has heavy turned balusters. The staircase hall was improved at the end of the 18th century, when two new doors, with fan-lights over, were made to give access to the front hall and to the passage to the front door. At the same time a similar door was provided between the front hall and the passage. The paintings which cover the walls of the front hall probably date from this period or shortly after.
Outside the moat at its north-west angle is an octagonal pigeon-house, built of flint-faced rubble with brick dressings and contemporary with the 17th-century alterations to the house. The roof is pyramidal, tiled, and surmounted by a small cupola. It holds about 850 nests, and the potence is double, supporting a ladder at either end. (fn. 4) South of the pigeon-house are contemporary stables.
On the London Road, east of the church, is Redhouse Farm, a half-timber structure, now covered with stucco and with imitation Tudor windows inserted in the old walling. It is of early-17th-century origin and has a hall and two parlours, all raised over cellars. The first-floor beams are stop-chamfered. The cellar under the upper parlour has an old trellis partition. There is a large outshut aisle, containing the kitchen, at the lower end of the house. The main stack is an insertion, and the original stair has disappeared.
Manors
The earliest mention of NEWTIMBER is in 960, when lands there were restored to Wulfric the thegn by King Edgar. (fn. 5) It was held by Aelfech of King Edward the Confessor, and in 1086 Ralph de Chesney held Newtimber as 10 hides of Earl Warenne. (fn. 6) This formed part of the 14 knights' fees held by his descendants, the family of Say, owners of Hamsey and Streat (q.v.). The overlordship descended with the rape, but in 1439 7 of the fees went to Edmund Lenthall and the other 7 to the Duke of Norfolk. (fn. 7) Eventually the overlordship of this manor came into the hands of the Dukes of Norfolk. (fn. 8)
The mesne tenancy was long retained by the Say family and by 1284, at least, Newtimber was held of William de Say as half a knight's fee. (fn. 9) In 1367 the manor was held as of the manor of Hamsey, (fn. 10) and in 1395–6 7¼ knights' fees, in Newtimber among other places, were settled on Elizabeth de Say and her husband Sir William Heron. (fn. 11) Of these Sir William died seised in 1404, (fn. 12) after which time nothing further appears to be heard of these knights' fees. (fn. 13)
Bartholomew de Capella was holding land in Newtimber in 1248 (fn. 14) and this may have been the manor later held by his daughter Joan and her husband John de Bohun of Midhurst who in 1281–2 leased it to John de Bocking and his wife Alice for the term of their lives. (fn. 15) John de Bocking appears still to have been in occupation of the manor in 1296. (fn. 16)
Meanwhile, John de Bohun had settled his Sussex lands on Anthony Bec, Bishop of Durham, for life. (fn. 17) John died in 1284, (fn. 18) his sons John and James in 1295 and 1306, (fn. 19) and finally the Bishop of Durham in 1311, (fn. 20) after which the manor reverted to the Bohuns, being held in 1316 by Joan widow of the elder John de Bohun. (fn. 21) Her grandson John son of James de Bohun was holding Newtimber at his death in 1367, (fn. 22) and his son John, (fn. 23) who in 1428 was holding the manor as half a knight's fee, (fn. 24) died in 1433, leaving as heir his son Humphrey. (fn. 25) Humphrey died in 1468, (fn. 26) and his son John was dead by 1494, leaving two daughters, Mary wife of Sir David Owen and Ursula wife of Sir Robert Southwell. (fn. 27)
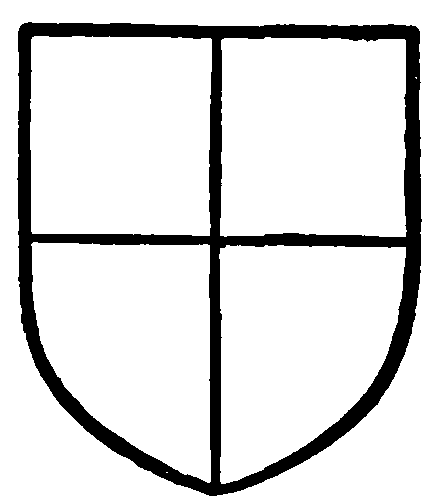
Say. Quarterly or and gules.
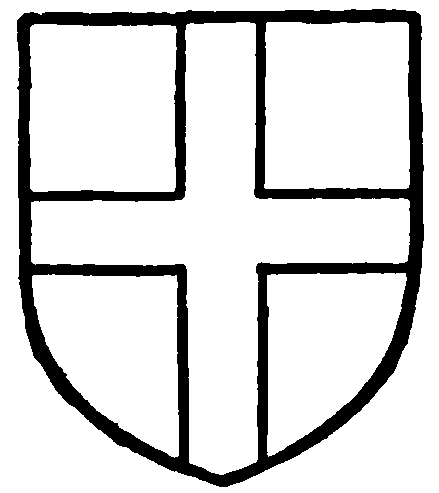
Bohun of Midhurst. Or a cross azure.
The manor was then divided and Ursula and Sir Robert Southwell were dealing by fine with their moiety in 1508. (fn. 28) Newtimber was still divided in 1523, (fn. 29) but eventually Ursula and Robert died without issue. (fn. 30)
The other half of the manor was transferred by Sir Henry Owen son of Mary Bohun and Sir David Owen, in 1520 and 1522, to Thomas Cheyne and others. (fn. 31) Parnell sister of Thomas Cheyne married Richard Bellingham, into whose family this moiety subsequently passed. (fn. 32) His son Edward lived at Newtimber and probably built the house there. (fn. 33) He died about 1589 and his son Richard died in 1592 holding the whole manor which passed to his son Edward. (fn. 34) Sir Edward died in 1640, (fn. 35) and after the life-interest of his son Thomas Bellingham, who died in 1648 or in 1649, (fn. 36) the manor passed in accordance with Sir Edward's will to his grandson Edward Woodcock. (fn. 37) Woodcock's claim to the manor was challenged by a younger branch of the family as heirs male, in the persons of Edward, John, and Walter Bellingham, who in 1660 appear as defendants in a fine for Newtimber. (fn. 38) Nevertheless, the ownership remained with the Woodcocks until Ursula, daughter of Edward Woodcock, and her husband Pury Cust sold the manor in 1681 to Thomas Osborne. (fn. 39) He was succeeded in 1710 by his son Thomas, who died in 1727, (fn. 40) and from whom it passed to his eldest son Leighton Osborne, (fn. 41) who with his wife Elizabeth in 1741 conveyed the property to Nathaniel Newnham. (fn. 42) On the death of Newnham's wife the manor went to George Lewis Newnham his eldest son, who died in 1800. (fn. 43) His son and heir John Lewis Newnham in 1832 sold the manor to Charles Gordon. (fn. 44) In 1909 Mr. Sydney Charles Buxton, later Earl Buxton, bought it from the Gordons. (fn. 45) He died early in 1935, and the Countess Buxton is now lady of the manor. (fn. 46)
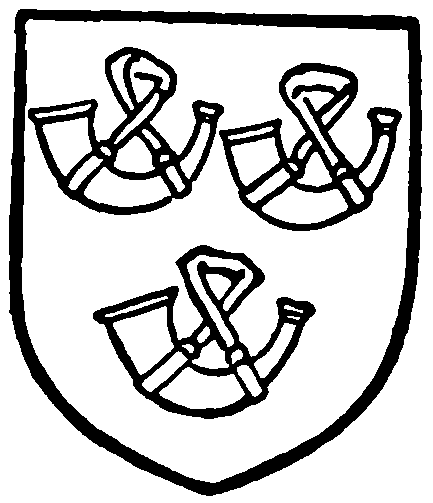
Bellingham. Argent three hunting horns sable.
SADDLESCOMBE [Salescome (xi cent.)] was held as 17 hides by Ralph de Chesney of Earl Warenne in 1086. (fn. 47) Before the Conquest it had been held by Godwin the priest of Earl Godwin, and formed part of the manor of Bosham. (fn. 48) The overlordship descended with the rape at least until 1344. (fn. 49) At a subsequent date the manor was held of the king in chief. The connexion with the Chesney and Say families appears to have persisted until at least 1404 when William Heron died seised of knight's fees including Saddlescombe. (fn. 50) Towards the end of the 12th century Geoffrey de Say, son of Alice de Chesney, (fn. 51) had granted the manor to the Templars in exchange for the manor of Greenwich in Kent, which he had previously given to the order. (fn. 52) It was, therefore, seized by the king in 1308 with other property of the Templars, (fn. 53) and after the dissolution of the order in 1312 Saddlescombe was granted to the Knights Hospitallers, (fn. 54) but John de Warenne, as overlord, interfered with the transfer and in 1315 obtained licence to grant it for life to his illegitimate son Thomas de Nerford, (fn. 55) who sub-let it to John de Brewose. (fn. 56) The manor was subsequently acknowledged to be the right of the hospital and the prior himself in 1342 demised it to Thomas Nerford and his wife Alice for their lives. (fn. 57) Sir Thomas died in 1344 (fn. 58) and his widow, presumably some time after 1376, granted her estate to Richard, Earl of Arundel, who after her death in 1395 continued to occupy the manor as tenant-at-will of the successive priors of the hospital. (fn. 59) The manor was taken into the king's hands when Arundel was attainted in 1397, but was restored in 1398 to the prior of the hospital (fn. 60) who in 1428 was holding it as half a knight's fee. (fn. 61)

Knights Templars. Argent a cross gules and a chief sable.
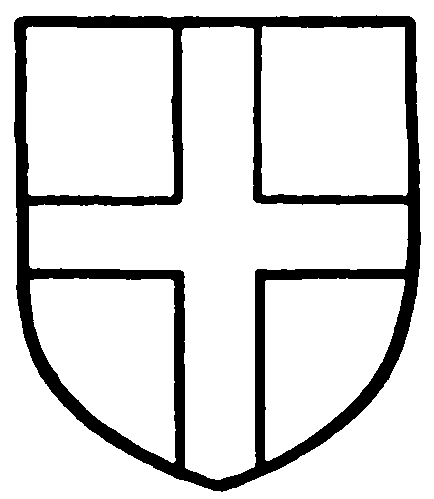
Knights Hospitallers. Gules a cross argent.
After the dissolution of the order in 1540 (fn. 62) the manor was granted as 'Sadlescombe and Blakefeld', in fee to Sir Anthony Browne, the owner of Poynings (q.v.). (fn. 63) In his family the manor continued to descend. (fn. 64) His son Anthony Browne, 1st Viscount Montagu, died holding it of the king in chief in 1592. (fn. 65) His son having predeceased him, the manor was held, presumably as dower, by his daughter-in-law Mary, afterwards Lady Gerard, who outlived her son Anthony, the 2nd Viscount Montagu, and was dead by November 1637. (fn. 66) Her grandson Francis, 3rd viscount, held the manor, (fn. 67) which continued to descend with the title. (fn. 68) In 1792 the 9th and last viscount, Mark Anthony Browne, leased the manor-house and farm to Stephen Byne, (fn. 69) and in 1797 he died. (fn. 70) The manor then appears to have passed to his distant cousin Elizabeth Mary Browne sister of the 8th viscount, who with her husband William Stephen Poyntz (fn. 71) in 1825 conveyed it to George O'Brien (Wyndham), Earl of Egremont. (fn. 72) On his death in 1837 the property passed to his eldest son George Wyndham Ilive, subsequently Wyndham, the 1st Lord Leconfield. (fn. 73) He died in 1869 and it passed to his son the 2nd baron, who died in 1901. His son and successor sold it in 1921 to Mr. Ernest Robinson, whose family had held the farm since 1854. (fn. 74) In 1926 the Brighton Corporation bought the hamlet.

Wyndham, Lord Leconfield. Azure a cheveron between three lions' heads razed in a border wavy or.
A 'fee' of Saddlescombe was held by Ralph son of Savaric and after his death was confirmed by Henry II to Geldwin son of Savaric his brother. (fn. 75) In 1361 this land was confirmed to John de Bohun of Midhurst, at that time tenant of Newtimber. (fn. 76) The subsequent history of this fee is unknown.
Church
The church of ST. JOHN THE EVANGELIST stands on the opposite side of the road to Newtimber Place, and about 300 yards south-east of it. It consists of a nave and chancel under one roof, west tower, north chapel, and a vestry on the south side of the chancel. The building shows flint facing with stone dressings.
The nave and chancel are probably of the 13th century or possibly earlier, but were so restored in 1875 as to obliterate all old features. (fn. 77) The west tower was added in 1839 to replace a timber bell-cote, and was restored at the end of the century. The north chapel (fn. 78) also dates from 1839 and the vestry from 1893. The pulpit is formed of panelling of foreign appearance, and somewhat altered, but believed to be Elizabethan, (fn. 79) arranged to form a polygonal front, the whole raised on a modern stone base.
There is one 18th-century bell by Thomas Lester, undated. (fn. 80)
The church plate consists of a silver communion cup of 1839; a paten of 1709; a silver flagon of 1896; a cup, paten, and flagon of Sheffield plate; and a pewter almsdish dated 1719. (fn. 81)
The registers date from 1558.
Advowson
By 1281–2 John de Bohun was holding the advowson of Newtimber, which was not included in the grants to John de Bocking or to the Bishop of Durham, (fn. 82) and the advowson subsequently descended with the manor, being shared during the time when Newtimber was held in moieties. (fn. 83) In 1839 it was left by Charles Gordon in trust for his younger son Arthur Pitman Gordon, (fn. 84) who was succeeded by his daughter Mrs. Ethel Hort. The rectory was united with that of Pyecombe (q.v.) in February 1933, when it was arranged that patronage of the joint benefice should be exercised alternately by Mrs. Hort and the Lord Chancellor. (fn. 85)
