A History of the County of Bedford: Volume 2. Originally published by Victoria County History, London, 1908.
This free content was digitised by double rekeying. All rights reserved.
'Parishes: Henlow', in A History of the County of Bedford: Volume 2, (London, 1908) pp. 280-285. British History Online https://www.british-history.ac.uk/vch/beds/vol2/pp280-285 [accessed 11 April 2024]
In this section
HENLOW
The parish of Henlow, with an area of 2,377½ acres, is generally flat, what slope there is being from south to north; the highest point attained above the ordnance datum is 169 ft. the lowest 107 ft. Of the area 1,700¼ acres are arable land, and 319¼ permanent grass. (fn. 1) The soil is clay and gravel, the subsoil gault. The chief crops are wheat, barley, oats, beans and peas on the fourcourse system. The river Hiz forms the eastern boundary of the parish.
The main road from Shefford to Baldock runs across the parish from north-west to south-east, and that from Shefford to Hitchin southward along its western boundary. A secondary road runs northeast from Henlow station on the Great Northern Railway, on the southern edge of the parish, crossing the Baldock road at the south end of the village.
The parish is level and well watered, the Hiz and Ivel running along its eastern boundary, while a small tributary of the latter rises near Henlow End and runs northward. The houses of the village are set on both sides of the road which skirts the western boundary of the park of Henlow Grange, the church being at the north end, somewhat back from the road and close to the main entrance to the park. The latter is very well timbered, chiefly with elm, and through it runs the Ivel, which is dammed up near the house to supply power for electric light. The Grange, formerly belonging to the family of Edwards, and now owned by Mr. G. J. Gribble, is a fine redbrick house, with a central block of three stories and wings on north and south. It dates chiefly from the early part of the eighteenth century, and is full of good woodwork of that date, and a certain amount of somewhat older work. The offices and stables lie to the north, and the gardens to the east and south, along the river. In this part of the grounds is a very picturesque rectangular pond, fed by a spring, and a wild garden full of shady paths, laid out with much skill and planted with a variety of interesting trees and shrubs.
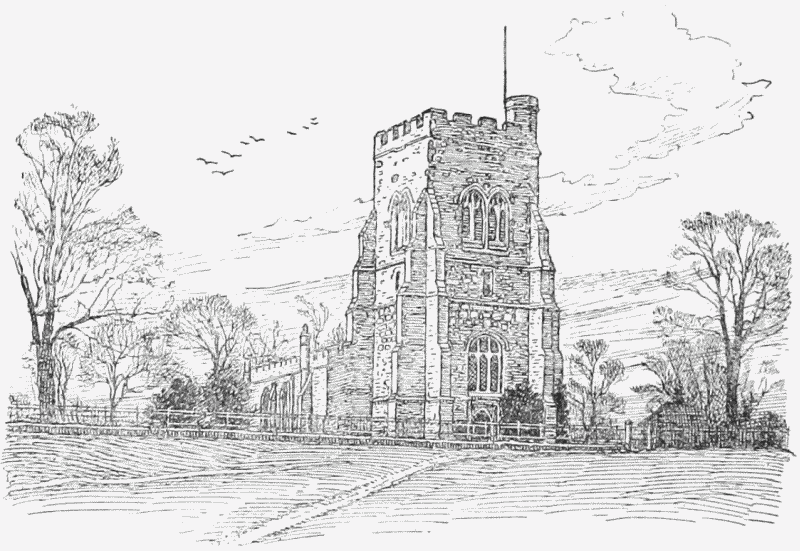
Henlow Church From The West
The stream has been stocked with trout with considerable success.
Henlow station on the Bedford and Hitchin branch of the Midland Railway is two miles south of the village, Arlesey on the Great Northern is one mile south-east.
This parish was inclosed by Act of Parliament in 1795. (fn. 2) Finds of prehistoric implements have been made. (fn. 3)
The following eighteenth-century place-names have been found—Palmer's Platt, Randalls, Hallows and Sallys Grove. (fn. 4)
Manors
At Domesday Nigel de Albini held the manor, afterwards called HENLOW LANTHONY, which was then assessed at 5½ hides, three virgates of which were held by the monks of St. Nicholas of Angers in free alms. Erfast held as subtenant under Nigel de Albini. (fn. 5) In 1199 a charter of King John confirms the gift of this manor to the monks of Lanthony, Gloucester, by Nigel son of Erfast, and by Henry de Albini and Robert his son, from whom Nigel held in socage. (fn. 6) In the thirteenth century Henlow Lanthony was assessed at five hides and declared to be held of the honour of Eaton. (fn. 7)
At the Dissolution this manor became crown property, and was for a time leased out for short terms, but in 1590 it was sold to John Fish and John Clarke for £1,891 18s. 10d. (fn. 8) The former in 1591 relinquished all his right in the manor to John Clarke, and it passed on his death in 1595 to his son Thomas. (fn. 9) He died in 1612, leaving a son, St. John, aged five, (fn. 10) who only survived his father a short time, leaving in 1614 his three sisters, Judith who married William Gerard, Anne wife of George Steward, and Sibilla wife of Walter Graye, as co-heirs. (fn. 11) The consequent subdivision of this manor resulted in dual ownership during the next century, for in 1631 William and Judith Gerard alienated their third of the manor to Edward Aunsell, (fn. 12) and in 1640 Walter Graye finally transferred the other two-thirds to John Idell and Richard Emery, (fn. 13) from whom it eventually passed to William Buckby, though no record has been found of the transfer. Between the years 1661 and 1689 the courts of Henlow Lanthony manor were held jointly by Nicholas Aunsell and William Buckby and Mary his wife. (fn. 14) Nicholas Aunsell's third passed to John Hobbs some time between 1695 and 1703, whilst Richard Buckby succeeded his father previous to 1687, (fn. 15) and from 1703 to 1716 they held joint courts. (fn. 16)
Richard Buckby was succeeded by Thomas Medlicott who, together with John Hobbs, held the manor certainly till 1738. (fn. 17) In 1739 Thomas Medlicott transferred his two-thirds of the manor to George Edwards, (fn. 18) who held courts in 1756 and 1760, together with Daniel Caton, grandfather and guardian of Elizabeth, Mary, and Jane Hobbs, (fn. 19) and finally, in 1775, their third of Henlow Lanthony was transferred to George Edwards, (fn. 20) whose family had been for some years in possession of Henlow Warden (q.v.) and has followed the same descent as that manor. (fn. 21)
The origin of the manor of HENLOW WARDEN is not very clearly ascertainable, but may possibly be found in the land which Azelina, wife of Ralph Taillebois, claimed in Henlow at the time of the Domesday Survey. (fn. 22) Hugh de Beauchamp made a counterclaim, declaring it was never part of her dower, which he probably justified, and as the Beauchamps were important benefactors of Warden Abbey (fn. 23) it is not unlikely that this land was part of their gift. The extent of land held by the abbey was two carucates in the thirteenth century. (fn. 24)
Warden Abbey continued to hold this manor until the Dissolution, when, together with lands in Astwick, it was assessed at £16 13s. 10d. (fn. 25) In 1544 Henry VIII granted Henlow Warden to William Sewster, (fn. 26) who appears to have alienated it within a short space of time to John Raven, for the latter settled it in 1576 on a son John, (fn. 27) who dying in 1594 (fn. 28) was succeeded by a son John, (fn. 29) who was under age at his father's death. (fn. 30) John Raven died in 1641, (fn. 31) and his son John was certainly holding the manor in 1654. (fn. 32) The manor next passed by inheritance to the Edwards family. (fn. 33) In 1670 George Edwards was in possession of Henlow Warden. (fn. 34) His son George succeeded him in 1712, (fn. 35) and was followed by a son, also George. (fn. 36) On the death of the latter in 1781 his wife Elizabeth retained possession of the manor. (fn. 37) Their son George having died without issue in 1809, George Nigel Raynsford (who took the name of Edwards), son of his sister Frances, succeeded to Henlow Warden. (fn. 38) In 1849 Thomas Alexander Raynsford held the manor, and in 1855 General Raynsford. By 1869 it had passed to the Rev. Henry Addington, by marriage with the eldest daughter of T.A. Raynsford, who was followed by Thomas Alexander Addington. In 1889 the latter sold it to the Alliance Bank, who shortly after sold it to Edward Hammond Thompson. In 1896 it was purchased from him by Mr. George Gribble, who is at the present day lord of the manor. (fn. 39) The capital messuage known as Graies Bury formed part of the manor of Henlow Warden and was held by John Raven in 1641. (fn. 40)
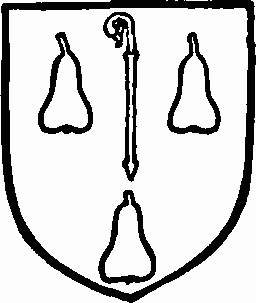
Warden Abbey. Azure a crosier set palewise between three warden pears or.
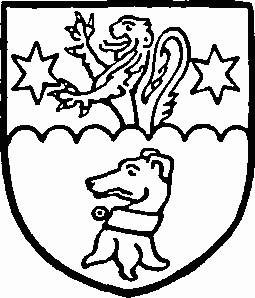
Gribble. Party fessewise invecked sable and argent with a demilion between two six-pointed molets in the chief and a greyhound's head razed sable having a collar or in the foot.
A third manor to be found in Henlow is that of Henlow Zouches. (fn. 41) The Domesday Survey states under the land of the burgesses of Bedford that Alric held one virgate, and had held it in the time of Edward the Confessor. (fn. 42) In the thirteenth century William de Cantelow held one virgate of the honor of Eyton (probably Eaton Bray), in Henlow, (fn. 43) and it is possible that these virgates are identical. From William de Cantelow this manor passed into the hands of the Zouches of Harringworth by the marriage of Millicent daughter of William de Cantelow with Eudo de la Zouche. (fn. 44) In 1302 William de la Zouche, her son, held onetwentieth of a knight's fee, consisting of one virgate of land in Henlow. (fn. 45) His grandson William de la Zouche held the same fee in 1346. (fn. 46) William de la Zouche, son of Eudo, and grandson of the former William, died seised of this fee in 1382, (fn. 47) as did also his son William in 1396 (fn. 48) The property appears to have remained in this family in the direct line, though there is very little documentary evidence, for in 1473 Jacquetta duchess of Bedford was appointed guardian to John son of William de la Zouche, and amongst his possessions are mentioned lands, rents, and services in Henlow. (fn. 49) In 1542 Richard de la Zouche, son of the above John, alienated Henlow Zouches to Reginald Conygrave and Joan his wife; (fn. 50) sixteen years later it was the property of Thomas Henneage, (fn. 51) and by the marriage of his daughter to John Luke passed to that family, being held by Nicholas Luke (fn. 52) and his son Oliver successively. (fn. 53) In 1632 it was alienated by Sir Oliver Luke to Richard Edwards and others, (fn. 54) to become absorbed later in the more important manor of Henlow Warden (q.v.) which was acquired by the Edwards family. (fn. 55)
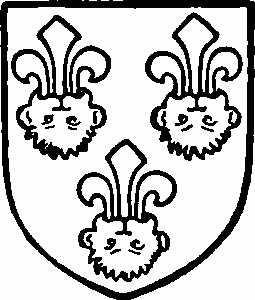
Cantelow. Gules three fleurs de lis coming out of leopards' heads reversed or.
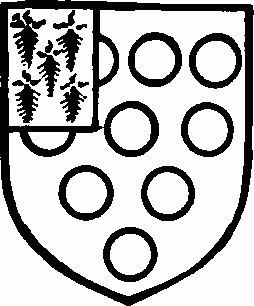
Zouche. Gules bezanty and a quarter ermine.
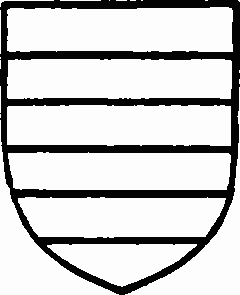
Grey. Barry argent and azure.
Walter the Fleming held three-and-a-half hides in Henlow at the time of the Domesday Survey, (fn. 56) and this manor, known later as HENLOW GREY, became part of the barony of Wahull or Odell. (fn. 57) The Domesday under-tenant of the manor was Hugh, but in the thirteenth century it was acquired by the family of Grey. The first evidence of their holding has been found in the Testa de Nevill, where John de Grey is stated to hold 3 hides in Henlow of the honour of Wahull. (fn. 58) Eleanor wife of Reginal de Grey of Ruthyn died seised of this manor in 1396. (fn. 59) Nearly forty years later Reginald Lord Grey, her son, held in Henlow. (fn. 60) In 1486 Edmund Grey was created earl of Kent, and this manor appears to have remained in the family, for in 1546 Henry Grey, de jure earl of Kent, was in possession (fn. 61) and since that date it has followed the same descent as the manor of Wrest in Flitton-cum-Silsoe (q.v.). (fn. 62) Lord Lucas and Dingwall is at present lord of the manor.
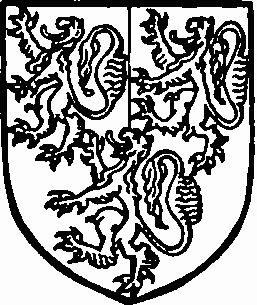
Herbert, Lord Lucas. Party azure and gules three lions argent.
A fifth manor existed in Henlow, which by the fourteenth century had disappeared. Its origin is obscure, but when first found in the beginning of the thirteenth century it belonged to Reginald de Saint Valery, (fn. 63) who in 1227 granted all his lands in Henlow to Hubert de Burgh earl of Kent, and six years later whilst Hubert de Burgh was imprisoned in the Tower, this manor was granted by the king to Robert Passelowe and his heirs. Although in 1234 Hubert's property was restored to him, his estate in Henlow remained with Robert, (fn. 64) who according to the Testa de Nevill held this manor of the king's honour of Bedford. (fn. 65) in 1253 an inquisition taken at the death of Richard de Dover, who had occupied the manor by grant of William de Passelowe, states that it 'ought to revert to the king as it is said,' (fn. 66) but when the matter was inquired into by a quo warranto his son John made good his claims to the manor by descent from Alice, daughter of William de Passelowe. (fn. 67) In 1276 John de Wadhull recognized the right of John de Dover to a messuage, a carucate of land and 4s. rent in Henlow. (fn. 68) John de Dover, probably a son, held Henlow in 1316, (fn. 69) and some years later it is stated in an inquisition taken on his death that he held nothing of the king in Henlow, but certain tenements of Katharine, wife of William Giffard. (fn. 70) His brother Philip was his heir at that time, but no further trace has been found of this manor.
The abbot of Warden acquired the right of free warren in his manor of Henlow Warden by charter of 1252. (fn. 71) To the lord of this manor also belonged the right of holding a court baron and customary court, the last of which was held as late as 1890. (fn. 72)
In 1292 the prior of Lanthony also received a charter of free warren in his demesne lands of Henlow, (fn. 73) the lords of the manor also claimed free fishery there, (fn. 74) as well as court baron, view of frankpledge and customary court, the last of which was held in 1891. (fn. 75)
Two mills are mentioned in Henlow at Domesday, Of these, one was held by Hugh, of Walter the Fleming, and was worth 34s., (fn. 76) the other Erfast held of Nigel de Albini, and it was worth 5s. (fn. 77) The former mill is probably to be found as one of the two which Warden Abbey owned at the Dissolution, and which were worth £4 13s. 4d. (fn. 78) These two mills, one of which was a corn and the other a fulling mill, appear to have followed the same descent as the manor of Henlow Warden (q.v.) (fn. 79) The mill which Erfast held at Domesday passed to Lanthony Priory, which at the Dissolution is found owning two mills, one of which is called Lynford Mill, and both of which remained with the manor of Lanthony Henlow (q.v.), and followed the same descent. (fn. 80)
Church
The church of OUR LADY has a chancel 27 ft. 6 in. long by 15 ft. 6 in. wide, with a modern north vestry, a nave 48 ft. by 19 ft. with north and south aisles 9 ft. 6 in. and 11 ft. 6 in. wide respectively, a south porch, and a western tower 15 feet square, all these measurements being internal.
In the twelfth century the church consisted of a chancel and aisleless nave, the latter being shorter than at present.
In the latter part of the thirteenth century it was lengthened and a north aisle of four bays added, and about 1330 a south aisle of two bays was built, the western part of the old south wall of the nave being left standing.
In the fifteenth century the windows of the aisles were replaced by larger ones, and the walls of the north aisle may have been rebuilt at this time. About the middle of the century the west tower was built, part of the western arch of the thirteenthcentury arcade being destroyed to make room for its north-east buttress. The south aisle was also at this time lengthened westward to the line of the tower, its south doorway being reset on the new line, and a wide bay added to the south arcade, carrying it up to the east wall of the tower. Soon afterwards, towards the end of the century, the chancel was rebuilt and a clearstory added to the nave, one of the fourteenth-century windows being used as the western window of the southern range.
In modern times a good deal of repair and alteration has been carried out, the aisle walls being heightened and new tracery windows inserted, and a good number of the mural monuments have been relegated to the new north vestry.
The aisle roofs have been so much raised that the clearstory windows are now below them, and look into the aisles. The south porch is a modern addition.
The east window of the chancel is of three trefoiled lights with tracery over, all being modern except the jambs and sill, which date from the latter part of the fifteenth century. Of the same date is the north-east window, now blocked by the vestry, with two trefoiled lights under a four-centred head. On the south side of the chancel is a two-light window, all its tracery being modern, and near the west end a wide modern single light, cinquefoiled, which appears to replace a larger window. Between these windows is a south doorway with a four-centred head, in new stonework, and at the south-east of the chancel is a piscina, of which nothing but the mutilated bowl is old.
On the north of the chancel a modern archway opens to the vestry and organ chamber. The chancel arch is four-centred of two orders, the outer with two hollow chamfers and the inner with a plain chamfer. The vestry is lighted by a three-light window on the north, to the west of which the stones of a small round-headed twelfth-century light have been inserted in the modern wall, being almost the only architectural detail preserved from the former building. The north arcade of the nave, originally of four bays, is now of three and a half. It has a semi-octagonal eastern respond and three octagonal piers, the western one being close to the tower buttress, which projects into the church. The moulded bell capitals and bases, as already noted, are of late thirteenth-century detail, and the arches are two-centred, of two chamfered orders with a label chamfered above and below.
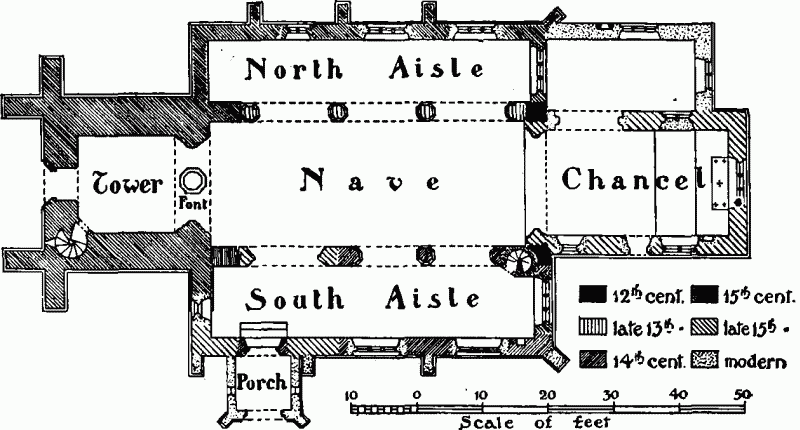
Plan of Church of Our Lady, Henlow
In the south arcade the two eastern bays have semioctagonal responds, and an octagonal pier, with moulded bases and bell capitals. The arches are twocentred, of two chamfered orders with a label rounded above and chamfered below. The western arch is of the end of the fifteenth century, with details like those of the chancel arch. The clearstory, originally of three windows a side, has now only two on the north, the third having been taken out and re-used in the north wall of the north aisle. These windows, with the two eastern windows on the south side, are each of two cinquefoiled lights with four-centred heads. The western window on the south side is an early fourteenth-century window of two trefoiled lights with tracery, evidently re-used; it probably came from the south wall of the nave, before the westward extension of the south aisle. All the clearstory windows are now beneath the roofs of the aisles.
The north-east quoins of the aisleless twelfthcentury nave are still to be seen from the organ chamber, and a few displaced stones of the south-east angle also remain near their original position.
The east window of the north aisle is now unglazed and looks into the modern organ chamber and vestry. It is of fifteenth-century date and has three cinquefoiled lights with tracery over. Below its sill is a band of quatrefoiled panels, with traces of red paint, part of the reredos of the altar which formerly stood here.
In the north wall are two tall modern windows, each of three trefoiled lights surmounted by carved crockets and finials; they date from the time when the aisle walls were heightened. The western window in the north wall is of two cinquefoiled lights in a square head with a label; the jambs and mullions are of cement and only the head is old; as already noted, it appears to be from the north clearstory, and from its position, seems to take the place of a former north doorway.
The east window of the south aisle appears to be a fifteenth-century insertion. It has three cinquefoiled lights with tracery over, a good deal restored, and the label and sill are new. Below it is set a modern copy of the band of quatrefoils which remains in the north aisle below the east window.
In the south wall are two modern windows of fifteenth-century style, both of three lights with tracery over, and in the west wall a single light, also modern.
The south doorway has been much colour-washed and restored in parts with Roman cement, but is of and restored in parts with Roman cement, but is of the first half of the fourteenth century, and has a two-centred arch of two orders with continuous mouldings.
The south porch is modern; it has a small light on each side and an outer doorway of two moulded orders. At the north-east angle of the south aisle is the rood-loft stair, and at the south-east a trefoiled piscina recess contains a twelfth-century pillar piscina. This has an octagonal shaft and base, and a square carved capital with a guilloche ornament on the abacus; the drain is quatrefoiled.
The tower is of three stages, with pairs of stepped angle buttresses dying out half way up the belfry stage. It is a fine and massive structure, and looks very imposing from the low ground immediately to the west of it. The top stage is embattled, with a stair turret at the south-west, rising above the battlements, and has pairs of two-light windows on each face. The second stage is shallow, with narrow single cinquefoiled lights, and the west window of the ground stage is of three cinquefoiled lights with tracery over, and has a low four-centred head. Below it is a doorway with a two-centred arch under a square head, in the spandrels of which are roses. The arch towards the nave is lofty and massive, of four orders, the two outer with plain chamfers, the two inner with ogee mouldings; the capitals and bases are of poor and flat profile, and the jambs are of four chamfered orders, with a roll between the second and third orders running up to the springing of the arch, with no corresponding member in the arch. This awkward detail is not uncommon in the district.
All the roofs of the church are modern, and there are no old fittings. The font, under the tower, is also modern.
There are several mural monuments to members of the Edwards, Raynsford, and other families. In the nave floor is a slab with the names of John Raven and Elizabeth his wife, dated 1662.
There are five bells; the treble, dated 1630, the second, 1628, and the third, 1638, are all by Miles Graye of Colchester; the tenor was formerly of 1638, but was recast in 1877. The fourth is by Joseph Eayre of St. Neots, 1750.
The plate consists of a silver communion cup of 1700, a second cup of 1827, a standing paten of 1824, a flagon of 1766 with a separate lid, and a modern chalice and paten with a second paten, plated.
The earliest register is imperfect, running from 1558 to 1668, the second runs from 1671 to 1812, but contains very few marriages, and none after 1754, and the third book is the printed marriage register 1754–98, the fourth book completing the entries to 1812.
Advowson
Nigel son of Erfast gave the monks of Lanthony the church of Henlow, (fn. 81) and they retained the advowson until the Dissolution, when it lapsed to the crown, by whom it has since been exercised.
The rectory of Henlow belonged to Lanthony Priory until the Dissolution, when it was valued at £11 10s. 6d. (fn. 82) In 1590 it was sold by the crown to John Fish and John Clarke. (fn. 83) Shortly after, in 1624, it passed to Edward Kent, (fn. 84) and Thomas Kent alienated the moiety of the rectory in 1670 to George Edwards, who owned Henlow Warden. (fn. 85)
By 1697 George Edwards had acquired the whole rectory, for in that year he transferred it to Richard Buckby, who was then lord of Henlow Lanthony (q.v.). (fn. 86)
It appears since to have followed the same descent as that manor until its transfer from the Addingtons to the Alliance Bank. (fn. 87)
The chantry of Westning, founded by Sir William Inge, owned 3 roods of land in Henlow for the maintenance of a light. Its value yearly was 4d., and it was in the possession of the churchwardens. (fn. 88)
Charities
In 1795 James Wilson by his will left £100 in trust for investment, income to be applied in the distribution of bread-legacy, with a further sum out of the rates, and it is now represented by £157 10s. consols with the official trustees.
In 1906 the dividends, amounting to £3 18s. 8d., were applied in the distribution of 240 large and 200 small loaves.
The Schools.—See above, 'Schools.'
In 1847 George Nigel Edwards by will left £1,100 consols for providing £25 a year for a schoolmistress, residue for repairs of schoolhouse.
In 1853 Thomas Alexander Raynsford conveyed a cottage as a residence for a schoolmaster, and gave £1,000 consols for providing £25 a year for the schoolmaster, residue for repairs of schoolhouse. The sum of £2,100 consols, belonging to these charities, was in 1901 transferred into the names of the Rev. R. S. Bagshawe the vicar, G. F. Gribble, and Francis Fowler.
In 1857 Major General Hanbury Raynsford conveyed an adjoining cottage as an addition to the schoolhouse.
In 1904 Ellen Mary Holesgrove by will left £1,000, income to be employed in maintaining and carrying on the 'Vicar's Club Room,' erected at her expense. The legacy was invested in £1,217 11s. 10d. India 2 per cent. stock with the official trustees, regulated by scheme of Charity Commissioners, dated 30 October, 1906.
