A History of the County of Berkshire: Volume 4. Originally published by Victoria County History, London, 1924.
This free content was digitised by double rekeying. All rights reserved.
'Parishes: Hanney', in A History of the County of Berkshire: Volume 4, (London, 1924) pp. 285-294. British History Online https://www.british-history.ac.uk/vch/berks/vol4/pp285-294 [accessed 11 April 2024]
In this section
HANNEY
Hannei, Hanlei (xi cent.).
The parish of Hanney covers 4,300 acres in the Vale of the White Horse, and includes the townships of West and East Hanney, the chapelry of Lyford, and part of the hamlet of North Denchworth, the rest of which belongs to Denchworth parish. The ground is low-lying and well watered by the River Ock and its tributaries. The soil is Loam and Clay, on a clay subsoil, and is very rich, especially in East Hanney. More than half the total area is under cultivation, (fn. 1) and wheat, barley, beans and turnips are grown.
The village of West or Church Hanney stands round a green on which is a stone cross; the lower part of the shaft and the gableted top are ancient, but the rest is modern. The post office north-east of the church was formerly the Yate dower-house, and is of early 17th-century date. The walls are of stone, but the openings are all modernized; on a redbrick chimney stack is a badge of a gate and a cipher or monogram of Yate. The Priory, an L-shaped Elizabethan or early Jacobean house of stone, south-west of the church, has been entirely covered with stucco. On the north end of the west wing are the initials W.G. and an obliterated date. A few of the windows retain the origi nal moulded oak frames, and in the roof is a curious range of attics. The vicarage is a small early 18th-century house of red brick and the rectory is a handsome Georgian house of the same material, fronting south and two stories high. The central part is carried up another story and is flanked by brick chimney stacks. Further down the street west of the church is a half-ruined timber-framed house of late 16th-century date. In the front room is a large stone fireplace with a moulded cornice above it stopped by shields bearing initials. At the northwest corner of the village is a very picturesque thatched cottage with two wings behind; it is Jacobean, and has two small windows projecting on brackets and a projecting oven roofed with tiles in front. East Hanney village, about half a mile east of West Hanney, contains numerous black and white cottages, a few with overhanging upper stories, perhaps of late 16th-century date.
Lyford village consists of a few houses only. The Manor Farm, once the residence of the Ashcombe family, is a large building with two wings. On the south gable is a stone with the dates A.D. 1617 and A.D. 1621, possibly when it was begun and completed. The walls are of rubble, and on the east side is an original oak-mullioned window of five lights. Another window on the west face is of six lights, and above it rises a stone stack on oak corbels. The gables are finished with stone balls, and there is an ivy-covered stack at the end of the north wing. The central stack of stone has four brick shafts set diagonally. The river formed a moat on the west, and there are traces of the other arms on the north and east. Opposite the church to the north is a large red-brick farm-house dated 1717 on the east end. It has a stone plinth, a moulded band course between the stories, a wood eaves cornice and a roof of stone slates. Lyford Almshouses, founded by Oliver Ashcombe in 1611, (fn. 2) form an open quadrangle of twenty tenements. The outer walls are of stone and the inner of red brick; they appear to date from the 18th century, but the building has been several times added to. The chapel is a plain room in the centre of the west side with two square-headed windows at each end. The door of each tenement has a small gabled hood, and there is a range of gabled dormers in the roof. North of the almshouses is a picturesque early 17thcentury farm-house and buildings.
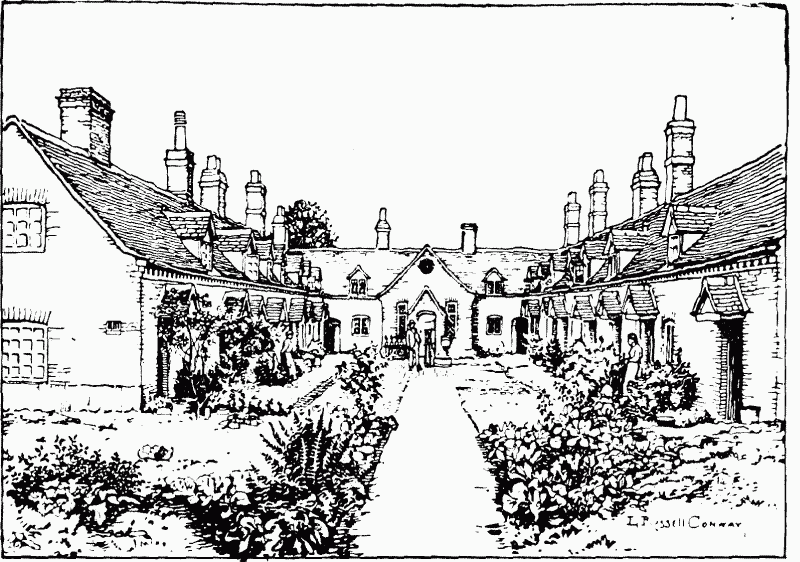
Lyford Almshouses, West Hanney
The mansion of the Yates at Lyford, once a moated grange full of secret hiding-places, is now used as a farm. It has been much altered, and the moat has been destroyed. Here in 1581 Mrs. Yate, who was entertaining a community of Brigittine nuns, was visited by the Jesuit Edmund Campion. A warrant for his arrest followed him, and he was captured in a secret chamber after a lengthy search. (fn. 3) Lyford remained a centre of Roman Catholicism for some time. In 1690 an informer discovered that a small estate at Garford had been granted for the purpose of erecting a nunnery at Lyford, 'when Popish times should come.' (fn. 4)
An Inclosure Act for Lyford was passed in 1801. (fn. 5)
The Inclosure Act of 1803 for East Hanney mentions a hamlet or tithing of Paufrey, (fn. 6) which has disappeared.
Manors
WEST HANNEY at the time of the Domesday Survey belonged to Walter Giffard, who had one estate here in his own hands, while another was held of him by undertenants. Of these the former had been held in the reign of Edward the Confessor by Earl Tosti. It was assessed at 7 hides in 1086 and contained a mill and the church (fn. 7); the whole was worth £14.
Walter Giffard founded the priory of Newton Longville, in Buckinghamshire, a cell of the abbey of St. Faith Longville, (fn. 8) and gave to it the vill of Hanney and all his right there except the fee of his sub-tenants. (fn. 9) The grant was confirmed by his son Walter, (fn. 10) and a manor in West Hanney belonged to the priory (fn. 11) till the confiscation of the property of alien monasteries in the reign of Henry V. (fn. 12) The manor then remained in the Crown till 1441, when it was granted, with other possessions of the priory, (fn. 13) to the Warden and scholars of New College, Oxford, with whom it has since remained. (fn. 14)
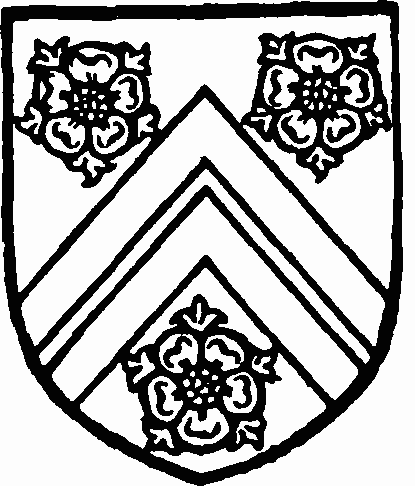
New College, Oxford. Argent two cheverons sable between three roses gules.
The second holding in West Hanney was assessed in 1086 at 2 hides. (fn. 15) It was held by two tenants, Osbern and Teodric, of Walter Giffard. (fn. 16) The overlordship subsequently passed to Gilbert de Clare Earl of Gloucester and afterwards to the Earls of Stafford. (fn. 17) The tenancies in demesne were held at the end of the 11th century by William Cockerell and Robert Beville. (fn. 18) In the early 13th century Peter Malherbe and Hugh Seymour were holding between them half a knight's fee. (fn. 19) The Seymours' estate was called after them SEYMOUR'S COURT. (fn. 20) In 1285 Roger Seymour of Hanney is mentioned, (fn. 21) and in 1306 a settlement was made on Hugh Seymour, Hawise his wife, and his heirs. (fn. 22) Hugh Seymour was among the landowners of the parish in 1316. (fn. 23) The main branch of the family seems to have ended in co-heirs soon afterwards, for William Noioun and his wife Alice came into possession of the manor, which was recovered against them by John Tyrel and Joan his wife as the right of Joan. (fn. 24) The Tyrels granted it to John Seymour and his heirs before 1364. (fn. 25) In 1369 Sir John Archdekne entered upon a recognizance which bound him to allow John Seymour, Joan his wife, and John and William their sons to hold the manor of West Hanney peaceably for their lives. (fn. 26) Elizabeth wife of Ralph Arches held it in 1428, when it was described as late of Hawise Seymour. (fn. 27) It has since followed the descent of the Arches' manor of East Hendred (fn. 28) (q.v.).
The land held in the early 13th century by Peter Malherbe was granted in 1233 to Hugh de Corneville to hold during the king's pleasure. (fn. 29) Its subsequent history cannot be traced with any continuity. In 1316, however, it was in the hands of Andrew de Hautot, (fn. 30) and it seems probable that it must be identified with the manor of ANDREW'S COURT in West Hanney, which begins to be mentioned in the next century. In 1408 Henry Archdekne granted it to William Massy and his heirs. (fn. 31) Thirty-five years later it was in the possession of Peter Fettiplace, who died in 1443, leaving a nephew and heir John. (fn. 32) In 1511 it was conveyed by John Fettiplace of Buckland and his mother Amice to John Yate. (fn. 33) For several generations it followed the descent of the Lyford estate of the Yates, (fn. 34) and it was finally conveyed by John Yate and others in 1670 to George Eyston and John Weedon. (fn. 35) It could not be identified at the beginning of the 19th century.
A part of EAST HANNEY, which in the 18th century had the alternative name of LONG HANNEY, belonged from a very early date to the Abbots of Abingdon. In 956 King Edwy granted 20 hides at Hanney to his kinsman Ælfric. Ælfric is said to have granted them to the abbey, (fn. 36) but the only charter granting Hanney to Abingdon contained in the monastic chronicle is a gift of what seems to be the same land made by Edgar in 968. (fn. 37) It included the part of the township to the north-east of the village. In 1086 the abbot had 10 hides in East Hannay. (fn. 38) There were two free tenants in the manor, Ulwi, who held 3 hides which had formerly been set aside to provide food for the monks, and Nicholas with 1 hide which had been held by Edwin the priest. There was a mill worth 12s. (fn. 39) The 6 hides which the abbot held in demesne remained among the possessions of the abbey till the Dissolution. (fn. 40) They were granted in 1545 to Robert Browne, Christopher Edmondes and William Wenlowe, (fn. 41) who a year later conveyed their estate here to Oliver Wellesbourne. (fn. 42) Oliver died in possession in 1555, (fn. 43) leaving a son and heir Francis, who held courts baron for his manor of East Hanney in 1594 and 1596. (fn. 44) He had two daughters and co heirs Frances and Anne, (fn. 45) who succeeded him in 1602, and the manor was held for several generations in two moieties. Frances married Paul Ambrose Croke, who died in possession of her share of the manor in 1631. (fn. 46) His daughter and heir Lucy, who married Edward Heath, (fn. 47) succeeded, and with Sir George Croke and others conveyed it in 1640 to John and William Ashcombe. (fn. 48) William Ashcombe by will in 1656 left his estate here to his nephew John Aldworth, whose family seems to have succeeded in retaining it in spite of claims made by the Ashcombe and Clarke families. (fn. 49) It came at the end of the 17th century into the possession of Dr. Richard Aldworth, who died in 1701, leaving it to Margaret Snape for life with remainder to his kinsman Thomas Goodlake. (fn. 50) Thomas Goodlake sold his Hanney estate in 1722 to Matthew Wymondsold of East Lockinge. (fn. 51) It subsequently followed the descent of East Lockinge (fn. 52) (q.v.). Lady Wantage holds the estate at the present day.
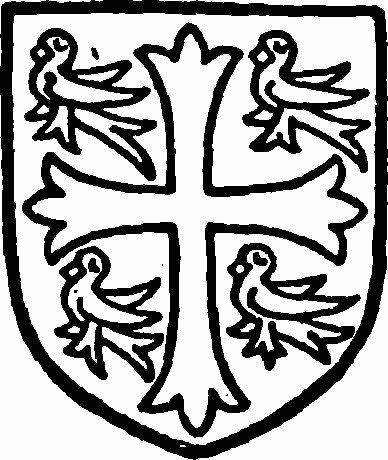
Abingdon Abbey. Argent a cross paty between four martlets sable.
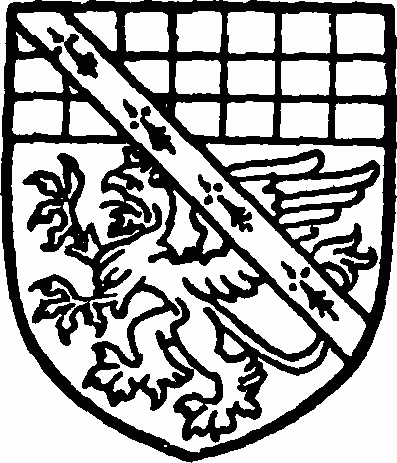
Wellesbourne. Gules a griffon or with a chief checky or and azure and a bend ermine over all.
The second moiety of the manor, which was inherited by Anne Wellesbourne, passed by her marriage into the Clarke family. (fn. 53) Her husband Edward Clarke was holding it in her right in 1605. (fn. 54) He died in 1639, leaving a son and heir Edward. (fn. 55) In 1668 Thomas Clarke, son of the younger Edward, (fn. 56) was in possession of this estate. (fn. 57) His son Edward Clarke, described as of Milton (Wilts.), sold it in 1720 to Matthew Wymondsold. (fn. 58) It was thus united with the other half of the manor. (fn. 59)
The lordship over the 3 hides in Hanney which had been held by Ulwi (fn. 60) came in the reign of Henry I into the hands of Hugh de Buckland. (fn. 61) He was induced to restore it to the abbey, however, and Osbern, who held of him, became the abbot's man. (fn. 62) These 3 hides, which were apparently held in succession by Roger son of Hemming and Thomas son of Roger, (fn. 63) must have constituted the knight's fee held under the abbot by Robert Hemming about 1240. (fn. 64) In 1296 a Robert Hemming granted a messuage and two-thirds of a carucate here to Agnes de la Wike. (fn. 65) His estate afterwards seems to have come into the possession of Richard Fettiplace, (fn. 66) whose son and heir John took his name from the estate, (fn. 67) which was known as the manor of SOUTHBURY. In 1382 John Southbury granted to feoffees his manor here, (fn. 68) evidently for the purpose of conveying it to Alice (Perrers) widow of William Wyndsor, who held it of his gift six years later. (fn. 69) For the next hundred years nothing is known of its history, but it reappears at the end of that time in the possession of the Yonge family. (fn. 70) Thomas Yonge died seised of Southbury in 1486, leaving a son and heir William. (fn. 71) William died only a year later, leaving four daughters and co-heirs. (fn. 72) The eldest, Elizabeth, married Thomas Unton and inherited the manor. (fn. 73) It followed the descent of the Untons' manor of Wadley in Faringdon (fn. 74) (q.v.) till 1582 at least, but there is no record of it after that date.
The second estate in East Hanney, which after the 16th century was known as PRIORS HANNEY, belonged at the Domesday Survey to the Count of Evreux. It had been held in the reign of King Edward by two freemen. Attached to it were two mills, worth 27s. 6d., and 70 acres of meadow. The whole was assessed at 2 hides and was worth £6. (fn. 75)
This manor was granted by the Count of Evreux to the priory of Noyon in Normandy, (fn. 76) and was held by the priory (fn. 77) till Henry V confiscated its possessions. He endowed the priory of Sheen in Surrey (fn. 78) with its temporalities, including the manor of East Hanney. After the Dissolution this manor was granted to John Cheney of Woodhay, (fn. 79) who sold it before 1568 to John Clarke of Ardington. (fn. 80) John Clarke died in 1570 and left the manor by will to his second son John. (fn. 81) Edward Clarke, son of the younger John, who subsequently became lord of Ardington (q.v.), inherited the manor on his father's death, (fn. 82) and in 1612 sold it to Paul Ambrose Croke. (fn. 83) The latter was already the owner of half the manor of Long Hanney, (fn. 84) and the two estates subsequently descended together. (fn. 85)
A third manor in EAST HANNEY had the alternative name of PHILIBERTS, from the family which held it in the 14th century. It was assessed at 6 hides in the reign of Edward the Confessor, when it was held by a freeman Godric. In 1086 it was in the hands of Gilbert de Breteville, and was held of him by Gozelin. It had two mills and 38 acres of meadow. (fn. 86)
In the middle of the 13th century the overlordship of this manor had passed to the family of Vivonne. (fn. 87) There is no clue as to how they acquired it. The manor was held of them (fn. 88) till it came into the hands of Edward III soon after 1359.
The tenant of the manor about 1240 was Roger de la Hyde, who was holding it for a knight's fee. (fn. 89) He seems to have held it in right of his wife Mabel, for a release of 6 hides was made by Matthew de Columbars to Roger, Mabel and the heirs of Mabel in 1240. (fn. 90) In 1288 Philiberts was in the possession of Edmund de la Hyde, (fn. 91) but in his case also it seems to have been his wife who was in fact the tenant. (fn. 92) Edmund had a release of the estate from Walter de la Rivere in that year (fn. 93); four years later he and Amice his wife conveyed it to Hugh de St. Philibert. (fn. 94) It remained for three generations in the family of St. Philibert. John son of Hugh (fn. 95) had a grant of free warren here in 1317. (fn. 96) At his death in 1333 the manor included a capital messuage, seventeen free tenants, a bond tenant, a watermill and a free chapel. (fn. 97) His heir was his son John, who proved his age in 1348. (fn. 98) He entered into an agreement with the king that he would not alienate his lands except to the Crown, but in 1355 he had licence to raise money on his manor of East Hanney in order to equip himself for an expedition to Gascony. (fn. 99) By this means it came temporarily into the hands of Sir John Brocas, who held it in 1359. (fn. 100) It probably afterwards came into the possession of the Crown according to the agreement, and was granted to Alice Perrers, who held it in 1372. (fn. 101) On her forfeiture (fn. 102) the king granted the manor to John Holland, his brother, afterwards Earl of Huntingdon, for his life. (fn. 103) The reversion was granted to William Wyndsor, the husband of Alice Perrers; the grant in fee-tail in 1388 to the Earl of Huntingdon and his wife Elizabeth was therefore invalid. (fn. 104) On the forfeiture of the earl's estates in 1400 (fn. 105) a further grant of this manor was made to John Wyndsor and his heirs. (fn. 106) Meanwhile Elizabeth, the widow of the earl, with her second husband John Cornwall had entered upon the manor, (fn. 107) and William Wyndsor had disposed of his reversion to a certain William Calseby. (fn. 108) The heir of William Calseby, his nephew Ralph Symond, claimed the manor against John Cornwall and Elizabeth in 1406, (fn. 109) and granted it before 1418 to Robert Skern (fn. 110) and several others. Robert Skern, who had married Joan, daughter and heir of Alice Perrers, established his claim in that year against the Cornwalls. (fn. 111) His feoffees subsequently conveyed the manor to John Cottesmore, John Stopyndon, John Hyde and others, (fn. 112) who had licence in 1437 to convey it to John Golafre, Thomas Fettiplace and other feoffees. (fn. 113) They evidently held it to the use of John Golafre, for with his manors of Fyfield, Garford and Eaton (q.v.) it was settled in 1448 on William Marquess of Suffolk and Alice his wife for their lives. (fn. 114) The reversion belonged to William James, who probably held it in trust for the heirs of the Marquess of Suffolk. (fn. 115) The manor was forfeited by Edmund Earl of Suffolk in 1503–4 (fn. 116) and was granted with Fyfield to Katherine Gordon in 1510 (fn. 117) and to her husband James Strangways and herself in survivorship two years later. (fn. 118) The reversion, subject to a lease to Christopher Ashton, (fn. 119) was sold in 1538 to John Williams, master of the Jewels. (fn. 120) He had licence six years later to alienate the manor to Alice Yate, widow, and Thomas Yate. (fn. 121)
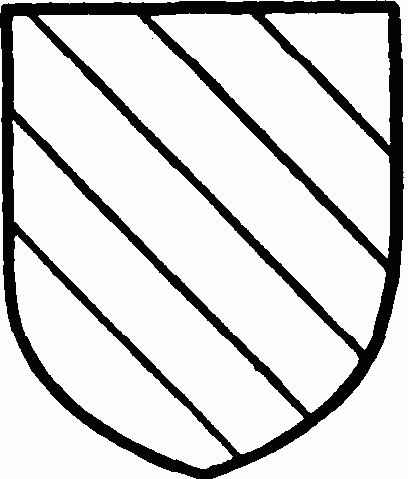
St. Philbert. Pendy argent and azure.
Philiberts followed the descent in the Yate family of their estate at Lyford (fn. 122) (q.v.). When last mentioned it was in the possession of William Boote and Mary his wife, who conveyed it in 1753 to Robert Dowsett. (fn. 123) In 1803 it had lost its identity as a separate manor. (fn. 124)
BULLOCKS, in East Hanney and Grove, appears first in the possession of Alice Yate in 1541. (fn. 125) It followed the descent of the Lyford estate of the Yate family (fn. 126) till 1670, when it was conveyed with Andrews Court to the Eystons. (fn. 127)
ERLES COURT, in East and West Hanney, took its name from the family which held it in the 16th century. On the occasions on which its tenure is mentioned it is said to be held of the manor of Wantage. (fn. 128) Early in the 15th century it belonged to Thomas ap Philip Vaughan, who married Margaret daughter of Sir John Erle or Herle, and died seised of it in 1432, leaving as his heir his son William, known as William Thomas. (fn. 129) William settled the manor on his wife Agnes in 1434, and died three years later, leaving an infant son John. (fn. 130) It seems possible that this John afterwards took his grandmother's name, for a John Herle died seised of his property in 1511, leaving a son George. (fn. 131) In 1512 George was succeeded by his brother Thomas, on whose death in 1521 the estate passed to his son John. (fn. 132) John Herle sold it in 1546 to John Clarke of Ardington, (fn. 133) who left it by will to his younger son Richard. (fn. 134) Richard with his son and heir Ferdinand sold it in 1621 to Andrew Hobbs. (fn. 135)
In 1655 Bennett Hobbs was in possession. (fn. 136) He died in 1666, (fn. 137) and his widow Martha married Henry Dewe. (fn. 138) Margaret and Bridget, sisters and heirs of Bennett, released their right in the manor to Henry Dewe, (fn. 139) as did other members of the family. (fn. 140) Henry Dewe had two sons Henry and Bennett, of whom the former died a boy in his father's lifetime. (fn. 141) His grandson Henry Dewe, evidently the son of Bennett, was in possession in 1728, when Susanna Warren and Benjamin Wicks, granddaughter and great-grandson of Margaret Hobbs, made an unsuccessful claim. (fn. 142) Charles Dewe, who was in possession of the manor in 1790, (fn. 143) was presumably Henry's heir. He was still lord of the manor in 1816, when he sold it in various parcels. (fn. 144) The manorial rights passed to Thomas Goodlake of Letcombe Regis. (fn. 145) They have now lapsed.
Six hides in LYFORD (Linford, x–xii cent.; Lifford, xiii cent.) were granted to a certain Ælfheah by King Edmund in 944, and were said later to have been conveyed by him to Abingdon Abbey. (fn. 146) A further grant of 2 hides was made to the abbey by King Canute in 1034. (fn. 147) The whole estate of the Abbot of Abingdon in Lyford in 1086 was assessed at 10 hides. Of these 7 were in the hands of Walter Giffard, who was not at that time an acknowledged 'man' of the abbot. The sons of Eliert, who had held the manor under the abbot in the reign of the Confessor, had commended themselves to the protection of Walter without the abbot's leave. (fn. 148) The energy of Abbot Faritius, however, in the reign of Henry I, established the abbey's claim to the overlordship, and the younger Walter Giffard became his man. (fn. 149) The mesne lordship of the Giffards appears in 1250, when the manor was said to be held of the heirs of the Earl Marshal for one knight's fee (fn. 150); in all other documents it is said to be held directly of the Abbot of Abingdon. (fn. 151)
The lords of Lyford from the middle of the 13th century at least were the family of Coudray of Herriard and Barton Stacey in Hampshire (q.v.). Fulk de Coudray held a knight's fee in Lyford about 1240, (fn. 152) and the manor followed the descent of Padworth (q.v.) into the hands of his greatgreat - grandson Fulk. (fn. 153) In 1372 it was settled on Elizabeth wife of Philip Popham and daughter of Fulk (fn. 154) with remainder to her father and further remainder to the right heirs of Philip and Elizabeth. (fn. 155) In spite of this the manor passed, as did Padworth, to Fulk's cousin Edward Coudray, against whom Philip and Elizabeth claimed it in 1383. (fn. 156) The dispute appears to have been compromised by the grant to Philip and Elizabeth of a rent of 10 marks from the manor. (fn. 157) In 1428 Margaret widow of John Coudray, Edward's son, (fn. 158) and daughter and co-heir of Elizabeth Popham, (fn. 159) was holding Lyford. (fn. 160) She had a daughter and heir Maud, (fn. 161) who married successively William Vyall (fn. 162) and John Chalers, (fn. 163) and died in possession in 1471. (fn. 164) Her son James Vyall (fn. 165) succeeded her and in 1503 settled the manor on himself and his wife Joan for life with remainder to John Mordaunt of Turvey. (fn. 166) The Mordaunt family succeeded and remained in possession till the early years of Queen Elizabeth. (fn. 167) In 1568 George Mordaunt, a younger son of the first Lord Mordaunt, (fn. 168) granted the manor to John Ashcombe, who in return gave him an annuity of £33. (fn. 169)
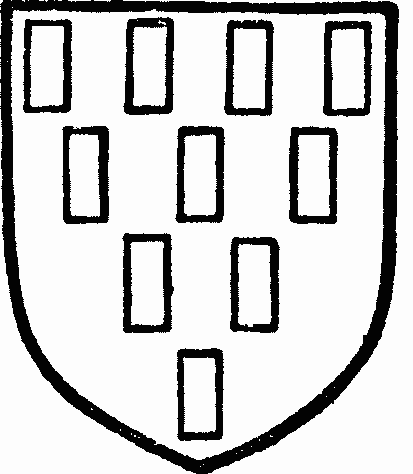
Coudray. Gules billety or.
John Ashcombe was succeeded in 1592 by his son Oliver, (fn. 170) who died in possession in 1611, leaving a son and heir John. (fn. 171) The latter had a son and grandson both called John, (fn. 172) the latter of whom died in 1692. He disinherited his elder son John in favour of Oliver, his second son, (fn. 173) who was created a baronet in 1696 (fn. 174) and died without issue in 1718. (fn. 175) Sir Oliver left Lyford to his widow, who conveyed it to Randolph Greenway, the husband of Sir Oliver's sister Anne. (fn. 176) Randolph had a son Robert, who died in 1755, leaving a son John, a minor. (fn. 177) Elizabeth wife of Henry Faithwaite, who was in possession of the manor in 1757, (fn. 178) was purGreenway the manor was purchased in 1765 by trustees under the will of Mrs. Sarah Eaton. (fn. 179) They conveyed it ten years later to the Provost and scholars of Worcester College, Oxford, (fn. 180) to whom it still belongs.
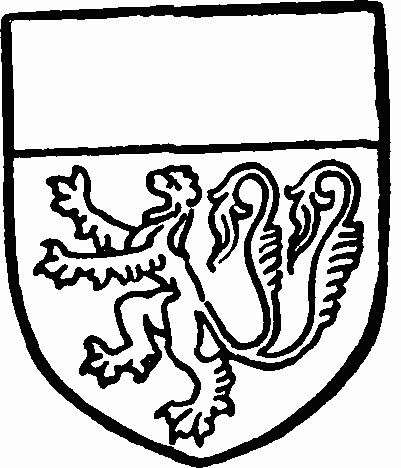
Ashcombe, baronet. Argent a lion with a forked tail gules and a chief azure.
An estate at LYFORD, consisting of 3 hides, was held of the Abbot of Abingdon at the Domesday Survey by Rainald, (fn. 181) the ancestor of the St. Helen family, (fn. 182) and this part of Lyford followed the descent of St. Helen (q.v.) for two centuries. (fn. 183) In 1428 Thomas More and others held the land which had belonged to Philip de St. Helen. (fn. 184) It was doubtless his estate which came to be known as More Place and appears in the 16th century in the hands of the Yate family. John Yate died in possession of it in 1541, (fn. 185) and was succeeded by his younger son Thomas, (fn. 186) who founded the family of Yate of Lyford. He was succeeded by a son and heir Francis, (fn. 187) who died in possession in 1588. (fn. 188) His son Thomas succeeded him (fn. 189) and had a son John, (fn. 190) who was in possession of the estates in 1665 (fn. 191) and died in 1671. (fn. 192) Charles son of John (fn. 193) was the next owner; he died in 1696, (fn. 194) and seems to have left co-heiresses. Winifred Yate, spinster, released the manor in 1713 to William Dunn and his wife Mary, a daughter of Charles. (fn. 195) William Dunn died in 1745 (fn. 196) and was succeeded by Charles Dunn, (fn. 197) probably his son. Mary daughter of William Dunn (fn. 198) and wife of William Boote was the heir of Charles. She died in 1760, (fn. 199) and the estate seems to have been sold to William Toovey, who was in possession in 1801 (fn. 200) and in 1824. (fn. 201) It was purchased, probably in the middle of the 19th century, by the Pusey family. Mr. P. Bouverie-Pusey of Pusey sold it in 1908 to Mr. John Richards. (fn. 202)
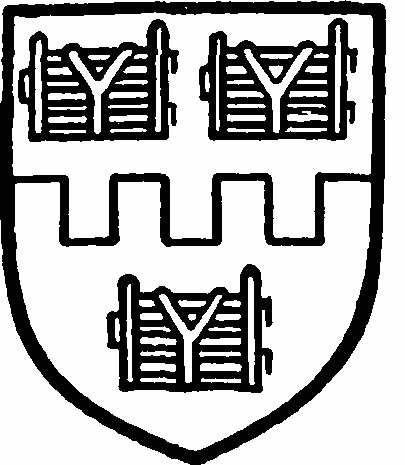
Yate. Party fesse-wise and battled argent and sable three gates countercoloured.
NORTH DENCHWORTH in 1086 was assessed at 5 hides and belonged to William de Ow, as did the manor of Padworth (fn. 203) (q.v.). The two manors were subsequently held together for one knight's fee, (fn. 204) the overlordship following the descent of the Giffard fee in West Hanney.
The under-tenant in 1086 was Gozelin. (fn. 205) Maud de Camoys was holding the manor in 1202 and Ralph de Camoys about 1240. (fn. 206) Ralph's son Ralph sold it in 1262 or 1263 to Adam Fettiplace (fn. 207) of Oxford. Philip Fettiplace, Adam's son and successor, had a release from John de Camoys in 1291. (fn. 208) Philip appears to have had two sons, Henry and Aimery. (fn. 209) He settled North Denchworth on the heirs of the latter in 1300, (fn. 210) and a further settlement was executed by Aimery on himself and his wife Joan in 1316. (fn. 211) Aimery had two sons, Richard and Thomas. (fn. 212) It is uncertain which was the elder, but Thomas, son of Thomas, (fn. 213) seems ultimately to have succeeded. His son Henry (fn. 214) died in possession of North Denchworth in 1411, leaving a son and heir John. (fn. 215) The heir of John was his nephew (nepos) Peter, (fn. 216) who died in 1494. (fn. 217) John son of Peter succeeded, (fn. 218) and had a son Philip. (fn. 219) Philip's son Anthony survived his father, who died in 1546, by only a few weeks, (fn. 220) and Edward son of Anthony, a minor, was heir to the manor. (fn. 221) He died in 1597, leaving a son Thomas, who died without issue. (fn. 222) The manor passed in accordance with a settlement to his sister Margaret widow of Christopher Fettiplace of Letcombe Regis. (fn. 223) Her son Edmund (fn. 224) sold it in 1629 to John Fettiplace of Swinbrook and Childrey, (fn. 225) and it subsequently followed the descent in his family of the manor of Rampayns in Childrey (fn. 226) (q.v.). The last of this family, Richard Gorges Fettiplace, left it by will to his brother-in-law Captain Dacre. (fn. 227) It was sold by Captain Dacre about 1809 to an old Denchworth family called Frogley. (fn. 228) They were still in possession in 1824. (fn. 229)
Churches
The church of ST. JAMES THE GREAT consists of a chancel 38 ft. 9 in. by 17 ft., nave 68 ft. 6 in. by 20 ft. 3 in., south transept 18 ft. 6 in. by 15 ft. 6 in., south aisle 12 ft. 3 in. wide, and a north tower 15 ft. 6 in. square, and north porch. All the measurements are internal.
The north wall of the nave is of about 1150, when the building was probably aisleless. At the close of the same century the tower was added on the north of the nave. In the first half of the 13th century the chancel arch was built and perhaps the south transept added. Early in the 14th century the south arcade and aisle were built and the nave probably lengthened towards the west, though there is no evidence of the date of the west wall, all the existing features being modern. The chancel was rebuilt about the middle of the 15th century. The church was restored in the 19th century, when the nave walls were heightened and the clearstory built, various windows were inserted and the porch added.
The chancel has a 15th-century east window of five lights under a four-centred head, and in each side wall are two square-headed windows of similar date, each of three lights, with the sills carried down to form seats. Between the two north windows is a priest's doorway with a four-centred head. At the east end of the south wall is a square-headed piscina with a shelf. The 13th-century chancel arch is of two chamfered and acutely pointed orders on the east face and three on the west face; the inner order rests on good foliage corbels with short shafts below and head stops, that on the south is modern. The modern pine roof of the chancel rests on old moulded corbels with blank shields.
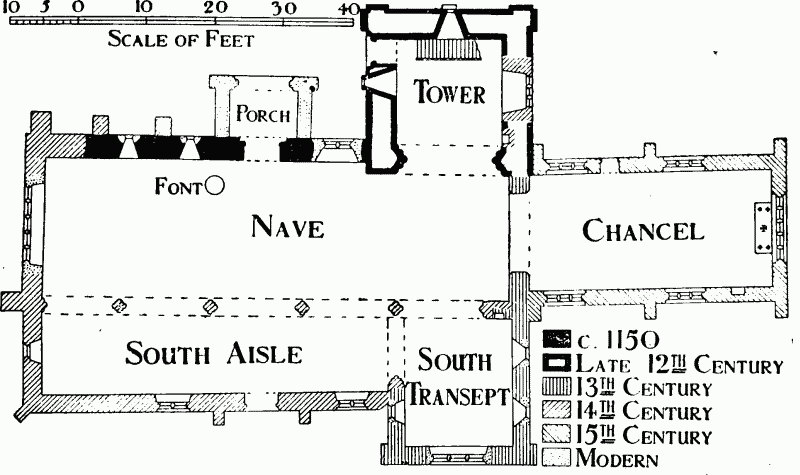
Plan of West Hanney Church
The nave has a wide arch of three chamfered orders at the east end of the north wall, opening into the tower. It is of late 12th-century date, and the jambs have each an attached semicircular shaft supporting the inner order with scalloped capitals and moulded abaci. Further west is a modern two-light window and a mid12th-century north doorway with a semicircular arch of two orders, the outer moulded and the inner plain, with a rich label of cheveron and other ornament; the jambs have spirally fluted shafts with foliage capitals and enriched abaci. Further west are two round-headed windows of similar date but entirely restored. The 14th-century south arcade of five bays has moulded arches and quatrefoil piers with moulded capitals and bases either rescraped or entirely modern. Over the second pier from the east is an old carved stop of two heads. The modern clearstory has quatrefoil windows. To the east of the first arch is a rood-loft doorway approached by a few steps in the thickness of the wall from a second doorway on the transept side, also at a considerable height from the ground. The western respond of the arcade consists of a number of clustered shafts with a common moulded capital and base of octagonal form. The west wall has five modern grouped lancets. The south transept is much restored and has a modern three-light south window and two trefoiled lancets in the east wall and one in the west with cinquefoiled rear arches, also largely modern. In the east respond of the arcade is a locker. The south aisle is of the 14th century and is finished with a rich parapet ornamented with cusped panelling. In the south wall are two square-headed 14th-century windows, each of two lights, with pointed rear arches; between is a moulded and pointed south doorway of the same date with a late external hood of stone slabs resting on shaped brackets. In the east wall is a half arch, entirely rescraped, to the transept and in the west wall a trefoiled lancet of the 14th century. The weathering of the original roof is visible on the south wall of the nave, with traces of an early porch.
The north tower is separated from the nave by a modern partition and is three stages high. The ground stage was formerly a chapel, and has a threelight 14th-century east window and an ogee-headed piscina of the same date in the east wall. In the north wall is a large lancet and in the west wall a second small one piercing the intermediate buttress on that side; the doorway to the north of it is pointed and of two orders, the outer moulded and resting on side shafts, of which only the capitals remain. The second stage has a lancet window on the east and west, and is approached by a 17th-century straight staircase of triangular balks of oak pegged to the supporting strings. The bell-chamber was largely pulled down and reconstructed in brick some forty years ago to lessen the weight; it has a two-light window in each face. The ground stage is supported by flat pilaster buttresses of late 12th-century date.
The communion table is Jacobean with turned legs, and the rails are of the same date with turned balusters. The 18th-century wood reredos is now at the end of the south aisle. The Jacobean pulpit is hexagonal and has carved panels with geometrical and foliage designs and conventional lions in the top panels. What is perhaps the stem and octagonal base is now in the tower, and the present font cover is probably the incised soffit of the sounding-board. Under the chancel arch is a poor 15th-century screen with a central door and three bays on either side with traceried heads and a moulded beam; the base is filled with modern carved panels. The font is a massive and slightly tapering cylinder probably of the late 12th century, and round it at intervals are upright rows of small rosettes.
In the chancel are a number of brasses; the earliest is a large figure of a priest in mass vestments, formerly standing on a bracket, with two lost shields and a mutilated marginal inscription to Seys, rector of—, who died in 13—. Another brass with two figures in civil dress and a group of children is to Oliver Ashcombe of Lyford and Martha his wife; both died in 1611. It bears two shields of Ashcombe and the same coat impaling Yate. A brass to John Ashcombe (d. 1592) and his second wife Margery (Wellesbourne) has large figures of a man and his two wives with groups of children and two shields of Ashcombe and the same with a blank impalement. John Cheney, 1557, has an armed figure with foot and marginal inscriptions, the latter with evangelistic symbols. Another brass to Sir Christopher Lytcot (d. 1599), second Sheriff of Berkshire, has an armed figure and a shield of Lytcot quartering Burley; he was knighted by Henry IV of France at Rouen. The brass of Francis Wellesbourne of East Hanney (d. 1602) and his two wives has three figures, foot and marginal inscriptions and three shields, the middle one of Wellesbourne and the two others Wellesbourne, with a blank impalement and the same coat impaling Stafford. There are also in the chancel two floor slabs to John Ashcombe of Lyford, 1655, with the family arms, and to John Ashcombe, 1662, with the same arms impaling Baringer. On the east wall of the nave is an enriched tablet with a cleft pediment to John Yate of Lyford, 1671, with the arms Yate impaling Browne, with a crescent for difference. On the north nave wall is a tablet to Edward Bowles, 1685, and in the transept are two stone coffins. Under the communion table is a marble slab, possibly the old altar. In the south aisle windows are several fragments of 14th-century glass, and in the second window are two window heads probably from the south transept, with grisaille glass and a small female figure. Under the tower arch are portions of an old oak screen formerly used for a gallery.
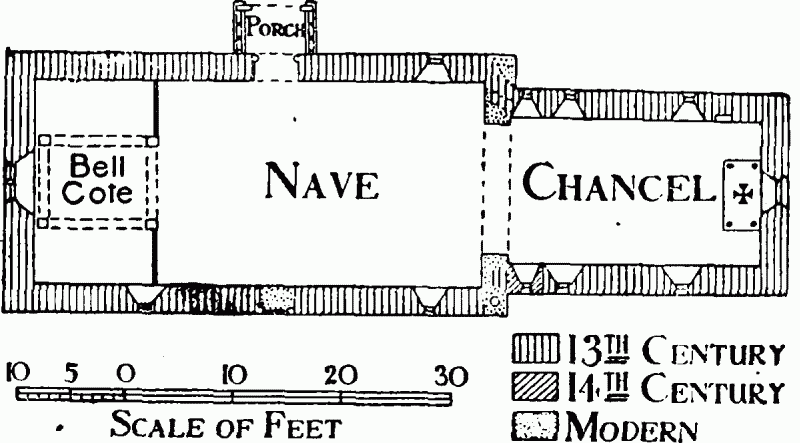
Plan of Lyford Church, West Hanney
There are six bells: the treble inscribed 'God save Queen Anne 1702'; the second recast by C. & G. Mears, 1856; the third inscribed 'Abra. Rudhall made us all 1702'; the fourth, 'Prosperity to all our Benefactors A. R. 1702'; the fifth, 'William Wicksteed, vicar 1702'; the tenor with the names of the churchwardens and the same date. A ting tang is inscribed, 'Come away make no delay R. Wells fecit.' The bell frame is inscribed, 'The 4 churchwardens, Whillyam Godere, John Felde, Richard Dastene, John Brocke, Marthew Chancler Carpintir made this frame 1605.'
The plate includes a shaped paten with feet (London, 1730); a large cup (London, 1758) with a cover paten of 1757; and a large flagon of 1758.
The registers previous to 1812 are as follows: (i) baptisms 1582 to 1654, marriages and burials 1564 to 1654; (ii) all entries 1666 to 1699; (iii) baptisms 1666 to 1766, marriages 1699 to 1753, burials 1678 to 1783; (iv) baptisms 1766 to 1812; (v) marriages 1758 to 1793; (vi) burials 1783 to 1812; (vii) marriages 1792 to 1812.
The modern church of ST. JAMES THE LESS, East Hanney, consists of a chancel, nave, north vestry and south porch, and is built in a plain 13thcentury Gothic style. The windows are of lancet form, and there is a stone chancel arch with a wooden screen below it. On the west gable is a bellcote containing one bell.
The church of ST. MARY THE VIRGIN, Lyford, consists of a chancel 22 ft. 3 in. by 13 ft., nave 42 ft. by 18 ft., a western timber bell-chamber and a north porch. The measurements are all internal.
The church was apparently built entirely during the first half of the 13th century. The belfry was probably erected in the 15th century, and late in the same century, or early in the 16th, the clearstory was added to the nave. The church was restored in 1875.
The chancel has a single lancet in the east wall, largely modern, but with old external jambs. In the north wall are two 13th-century lancets and further west a low-side window with a trefoiled head and a squint cut from the west jamb into the nave, at which end it is now blocked. At the east end of this wall is a locker with a shouldered head rebated for a door. There are two lancet windows in the south wall similar to those on the north and further west a square-headed low-side window. South of the altar is a small pointed piscina with a shelf and foliated bowl. The chancel arch and roof are modern.
The nave has a 13th-century lancet with a modern internal head in the north wall, and above it is an early 16th-century clearstory window of three lights with rounded heads. There is a similar window of two lights towards the west end of the wall. The 13th-century north doorway is pointed and chamfered with a chamfered label. In the south wall a lancet similar and opposite to that in the north wall has the sill carried down to form a shelf, and above it is a clearstory window like that on the north. Further west is a second lancet and a two-light clearstory window. The south doorway is similar to that on the north, but is now blocked. In the west wall is a modern window set in an old opening. The belfry stands on a timber frame set within the west end of the nave; it consists of four massive oak posts with curved braces to the upper part; above the roof it appears to be modern. The roof of the nave is of the low tiebeam type, quite plain, lead covered, and of the 15th century. On either side of the base of the belfry is a 15th-century oak screen, probably formerly the rood screen. It has four bays on either side with fourcentred heads and moulded mullions; the embattled cornice is modern. The communion table and pulpit are both Jacobean, the former having turned legs and a carved front rail; the latter is hexagonal with carved or arcaded panels, three in the height, and a modern stone base. At the west end of the nave are a number of plain old oak benches with moulded rails. The font, with octagonal bowl and stem and a moulded base, is of the 15th century. The north porch is modern except for the oak outer archway, which is roughly semicircular and of the 15th century. There are three bells, but they are not accessible. The plate and registers are modern.
Advowson
The church of Hanney was held in 1086 of Walter Giffard by Turold the priest with 1 hide of land. (fn. 230) It was granted by the Giffards with the manor of West Hanney (q.v.) to the priory of Newton Longville (fn. 231) to which it was appropriated in 1318. (fn. 232) In 1352 it was purchased by the Dean and Chapter of Salisbury for the purpose of paying 100s. a year to the choristers of the church and a halfpenny a day to each of the vicars. (fn. 233) On these terms they had licence to appropriate the rectory. (fn. 234) In 1442 the vicars were exempted from the payment of tenths for the church on the ground that its value had greatly decreased. (fn. 235) They are still the impropriators of the rectory. The dean and chapter hold the advowson.
The church is now dedicated in honour of St. James, but a fine of 1252, which refers to the church of the Blessed Mary in West Hanney, indicates that the dedication has been changed. (fn. 236)
From before 1288 there was a chapel in East Hanney dedicated to St. James (fn. 237) and belonging to Philiberts Manor. (fn. 238) It was said in 1546 to have been dissolved by Alice Yate when she came into possession of that manor, (fn. 239) and was granted in 1583 to Theophilus and Robert Adams, but it continues to appear among the possessions of the Yates during the 16th century. (fn. 240) The advowson followed the descent of the manor throughout its history. (fn. 241)
The church of Lyford is mentioned in 1350, when the chaplain celebrating there was entitled to a rent-charge on a tenement within the manor. (fn. 242) It was a chapel of West Hanney and under the same patronage (fn. 243) till the middle of the 19th century. In 1845 Lyford was made into a district chapelry, (fn. 244) and the patronage must have been transferred to Worcester College, Oxford, which held it in 1849 (fn. 245) and does so at the present day.
Charities
The Ashcombe charities include a legacy of £80 bequeathed by will of Oliver Ashcombe, proved in the P.C.C. 8 February 1611–12, a legacy of £40 by will of Richard Ashcombe, 1606, and a legacy of £10 by will of Elizabeth Ashcombe, 1657.
These legacies were laid out in the purchase of 3 acres called Butts' Close, comprised in a deed dated 24 April 1663, which is let at £5 a year. Out of the net rents about £1 a year is distributed among the poor of Lyford and the residue among the poor of West Hanney and East Hanney in the proportion of two-fifths and three-fifths.
The poor-houses formerly consisted of two old houses in East Hanney, which were demolished in 1901; the site, containing 1r. 28 p., is let at £1 a year, which is divided among the poor of West and East Hanney in the like proportions.
Charities of Richard Belcher, founded by will 1713, and of William Brooks, by will prior to 1786. On the inclosure of the parish by Act of 1803 14½ acres were allotted in lieu of lands belonging to these charities, of which 2 acres represent the endowment of Brook's charity. The land is let at £20 a year, out of which a fixed payment of £10 8s. is applied in the weekly distribution of bread, a varying amount for education in respect of Belcher's charity and any net balance in the distribution of money.
The almshouses, founded by will of Oliver Ashcombe, above referred to, consist of twenty tenements (one being used as a fuel-house and another as a washhouse), and are endowed with 12 a. 2 r. at Stanford in the Vale, 140 acres at Childrey known as Parson's Farm and a farm-house and 84 acres at Warpsgrove, Milton, Oxfordshire, let at rentals amounting together to £296 a year, £1,003 12s. 7d. consols, £829 3s. 3d. 2½ per cent. annuities and £1,204 9s. 9d. India 3 per cent. stock, producing £81 19s. yearly. The vicar of Lyford acts as the chaplain, receiving £40 a year for his services, £8 a year is paid for medical attendance, and each of the eighteen almspeople is allowed 5s. a week and 2s. at Christmas for a dinner. In 1897 the Rev. James Macdougall, by his will proved at London 14 April, bequeathed £400 to the trustees of the almshouses for the benefit of the poor of West Hanney. The legacy, less duty, was invested in £263 18s. 11d. Reading Corporation 3½ per cent. stock, producing £9 4s. 8d. yearly.
The same testator bequeathed £400, the interest to be applied in purchasing recommendations to the Radcliffe Infirmary, Oxford, for the benefit of East and West Hanney. The legacy, less duty, is represented by £346 16s. 7d. consols, producing £8 13s. 4d. yearly.
The several sums of stock are held by the official trustees.
The three following charities are applicable exclusively in East Hanney, namely:
Lady Lydcott, as stated in the Parliamentary Returns of 1786, by will gave a rent-charge of £1 to the poor issuing out of King's Farm in East Hanney.
The same returns also state that John Godfrey, by will, gave a rent-charge of 10s. to the poor, now paid out of land known as the Round Bush or Fisher's.
In 1884 Percy Smith, by his will proved at Oxford 8 January, bequeathed £500, the interest to be distributed among the poor. The legacy is represented by £500 15s. 1d. consols with the official trustees, producing £12 10s. 4d. yearly.
These charities, together with the proportion of the other charities applicable in East Hanney, are administered by the churchwardens with the assistance of a committee of the parish of East Hanney.
Constable's Land and the Tythingmen's Allotment.—By the inclosure award of 22 March 1806 an allotment containing 1 r. 10 p. in Tinkerbush Field was awarded to the constable of Ock Hundred division in East Hanney in lieu of a piece called Constable's Ham.
By the same award a plot in Tinkerbush Field containing 25 perches was allotted to and for 'the Tythingmen of the Ten Houses in East Hanney.' It is not now known what these Tythingmen or Ten Houses were. These allotments are in the possession of the parish council and let out at £1 10s. yearly. The council applies the rent in aid of its funds.
The pound.—The village pound was taken over by the parish council in 1895 and was sold under an order of the Local Government Board dated 12 June 1905. The net proceeds, amounting to £20 15s., were deposited in the Post Office Savings Bank.
The caremen's lands in West Hanney now consist of a close called Galley Ham containing 1 a. 0 r. 17 p. and an allotment of 1 acre in Rum Furrow, made under an inclosure award of 23 March 1840, in lieu of pieces of land in the common fields. The two pieces are let at a yearly rent of £4. The net rents have from time to time been applied for purposes of a multifarious character, such as the wages of a hayward, mole catching, and in keeping in repair the green roads.
Gravel-pit.—By an inclosure award dated 16 June 1803, made under an Act of 41 Geo. III, for inclosing the hamlet of Lyford, a plot containing 1 a. 1 r. 37 p. in Ock Field was set out for stone or gravel-pits. Nothing appears to be known of this plot.
