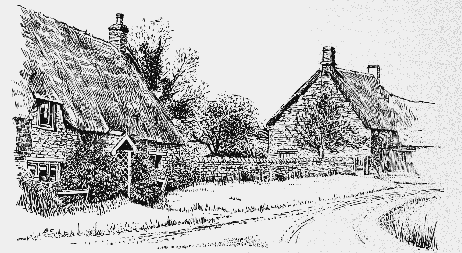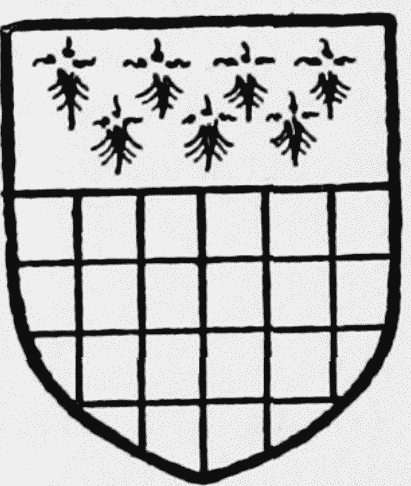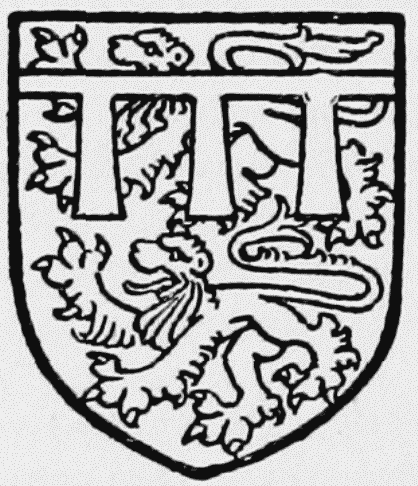A History of the County of Rutland: Volume 2. Originally published by Victoria County History, London, 1935.
This free content was digitised by double rekeying. All rights reserved.
'Parishes: Wardley', in A History of the County of Rutland: Volume 2, (London, 1935) pp. 53-57. British History Online https://www.british-history.ac.uk/vch/rutland/vol2/pp53-57 [accessed 19 April 2024]
In this section
WARDLEY
Werlea (xi cent.); Warleg (xii cent.); Warley, Warlee, Warle (xiii cent.); Wardeley (xiv cent.).
The parish of Wardley comprises 748 acres and lies on the borders of Leicestershire. The soil is clay and the subsoil consists of Middle and Lower Lias and Inferior Oolite. The land falls from the northeast of the parish, where it reaches 535 ft. above the Ordnance datum, to Eye Brook, known in the 13th century as 'Litelye' water, (fn. 1) which forms the parish and county boundary on the west, where the land falls to a little under 300 ft. The parish lay in the Forest of Rutland or Leighfield, from which grants of trees and deer were made to the tenants of the manor in the 13th century; (fn. 2) at the present day the parish is all pasture and woodland, Wardley Wood occupying a large part of the south-east of the parish. The village stands on high land about a quarter of a mile south of the main road from Leicester to Uppingham, from which latter town it is distant about 2½ miles. The cottages, which are mainly of stone, with stone, thatch or slate roofs, border a twisting and undulating lane branching from the main road to Uppingham. Like other neighbouring villages, evidences of former prosperity may be seen in the use of the walls of ruined cottages as boundary walls, etc. Wardley House, near the church, is a good stone-built farmhouse with barns and outbuildings. The nearest station is at East Norton (co. Leic.) on the London and North Eastern and the London Midland and Scottish Railways 2½ miles west of the village.
Manor
The manor of WARDLEY is not mentioned in Domesday Book (1086), but was probably included amongst the unnamed berewicks attached to Ridlington. (fn. 3) Later it became attached to the Barony of Oakham (q.v.), of which it was held as half a knight's fee, but the exact date is not known. (fn. 4) In the early 12th century, Wardley was probably held by Richard Bassett, who, with his wife, Maud Ridel, about 1125, founded Launde Priory (co. Leic.), to which he gave the advowson of the church. (fn. 5) His son and heir Geoffrey Ridel, about 1160, granted Wardley to John son of John, whom he describes as his brother. On doing homage for Wardley and other lands, John gave a war-horse and a gold ring to Ridel. From another charter, he may be identified with John de Stuteville, who by 1166 had become by recent enfeoffment a military tenant of considerable importance under Ridel. (fn. 6) His successor was probably Roger de Stuteville, a benefactor in Wardley of Launde Priory. (fn. 7)

Wardley: Old Cottages
At the close of the 12th century, however, the immediate tenant of the manor was William Pantulf, (fn. 8) through whose daughter Isolda the manor came to her son Robert de Tateshale, who had succeeded in 1223. (fn. 9) A second Robert was holding of the Barony of Oakham in 1285 and died seised of the lordship of Wardley in or before 1304, (fn. 10) and his son and heir, a third Robert, died on 30 January 1306, while in the king's wardship. His lands were divided between Emma, wife of Adam de Caylly, Joan, the wife of Robert de Driby, and Isabel, wife of John de Orreby, sisters of Robert, the grandfather or father, (fn. 11) or their heirs, and Wardley was assigned to Isabel, who obtained seisin in 1309. (fn. 12) Her heir was her son Philip de Orreby, (fn. 13) who died in his father's lifetime, leaving a son John. (fn. 14) On the death of John de Orreby, husband of Isabel, in 1328, the wardship of John, his grandson, was granted to Geoffrey le Scrop. (fn. 15) Joan, widow of Robert de Tateshale, the father, died in 1336 when John was still a minor. (fn. 16) John died in 1354 leaving a daughter Joan, then an infant, (fn. 17) who died before 1377, when the custody of her daughter Mary de Percy was granted to Henry de Percy, Earl of Northumberland. (fn. 18) Mary married John de Roos of Hamelak and died in 1395 without issue, when a partition was made of her lands between (1) Constantine de Clifton, son of Constantine the son of Adam, the son of Margery the daughter of Thomas Cayley, the son of Emma Tateshale the sister of Isabel mother of Philip de Orreby, ancestor of the said Mary, and (2) Ralph de Cromwell, knt., husband of Maud daughter of John Bernak, son of Alice widow of William de Bernak and daughter of Joan de Driby sister of the said Isabel de Orreby. (fn. 19) The Tateshale overlordship of Wardley is, however, last mentioned in 1362. (fn. 20)

Tateshale. Checky or and gules a chief ermine.

Orreby. Gules two lions passant argent and a label or.
Wardley was subinfeudated into three portions, all held in demesne of the immediate tenants by military service. In the early 13th century, the main portion, to which the manorial rights were attached, was held apparently of William Pantulf, by Sir Henry Murdac, whose brother William may have preceded him here as well as at Ayston, which Sir Henry obtained in 1204. (fn. 21) From a later Sir Henry Murdac, Peter de Neville seized Wardley, which was valued at £20 per annum, during the rising of Simon de Montfort, but it had been restored by 1265. (fn. 22) Probably this Peter was the tenant of 4½ acres of land, forming the smallest of the three holdings in Wardley, which was held directly from the Tateshales and not from Murdac; (fn. 23) his granddaughter Alice, wife of John Hakluyt of Braunston, held it of the Orrebys in 1362. (fn. 24) The manor, however, apparently passed from Sir Henry Murdac, who was living in 1269, (fn. 25) to his son William, and from this date it followed the descent of Ayston (q.v.). Mr. Vere Finch is now lord of the manor and sole landowner in the parish.
The third holding in Wardley, which probably consisted of a messuage and one virgate of land, was held directly of the Tateshales by military service. (fn. 26) In the 12th century it was apparently held by the Silitot family. Walter de Silitot was a witness of the charters of Geoffrey Ridel, granting Wardley to John de Stuteville. (fn. 27) John de Silitot, son of Hugh, in the early 13th century charged a certain bovate of land, which Roger de Stuteville had given to Nuneaton Priory, with a rent of 4s. a year for the benefit of the nuns, on condition that his father Hugh and his heirs should hold it for ever by that rent. (fn. 28) Possibly he was identical with John son of Hugh de Wardley, who seems to have held land there in 1249 together with Nicholas de Criol. (fn. 29) Before 1284 Silitot's holding seems to have been divided between two heiresses, Emma, wife of Nicholas Brymynghurst, and Isabel, wife of John de Boyville. (fn. 30) In 1288 Nicholas and Emma made a composition with the prioress of Nuneaton, with regard to the rent from the bovate of land granted by Stuteville, (fn. 31) and Nicholas was still the tenant in 1306 and 1309. (fn. 32) He died before 1312 and was succeeded by his son John, who in that year made an agreement with the nuns as to arrears. (fn. 33) The holding seems shortly afterwards to have passed to John Hakluyt, who died in 1358, seised of a capital messuage and land in Wardley. (fn. 34) His successors in the manor of Braunston (q.v.) held land in Wardley in 1391 and 1435. (fn. 35) In 1536 Richard Chesilden, presumably a younger son of the Chesildens of Braunston (q.v.), held lands in Wardley at the time of his death. (fn. 36)
In 1306 John de Boyville answered for Isabella's moiety of Wardley, (fn. 37) and he seems to have been living in 1320. (fn. 38) He was succeeded by Peter de Boyville, a contemporary of John Hakluyt, (fn. 39) but by 1428 these sub-tenancies had disappeared, and the manor was held in demesne by the John Boyville, last in the descent from Thomas Boyville and Alice Murdac. (fn. 40)
Church
The church of ST. BOTOLPH consists of chancel 19 ft. 4 in. by 17 ft. 9 in., aisleless nave 38 ft. 9 in. by 18 ft., south porch, and west tower 5 ft. 10 in. square, all these measurements being internal. The tower is surmounted by a broach spire.
The chancel is modern, having been entirely rebuilt in 1871, but the nave is substantially of early 13th-century date. The tower and spire and the porch are of the 14th century, towards the end of which period, or early in the 15th century, the nave walls were heightened by the addition of a clearstory. All the walls are plastered internally.
The chancel has a high-pitched stone-slated eaved roof (fn. 41) and diagonal angle buttresses. The fourcentred east window is apparently an old one re-used, and is of 15th-century date, of four cinquefoiled lights, but without tracery; in the south wall is a modern two-light window, but the north wall is blank. The pointed piscina recess, (fn. 42) and a rectangular aumbry on the north side, belong to the former chancel. The arch to the nave is modern. (fn. 43)
The nave is of rubble, but its only original architectural features are the south doorway and two 13thcentury windows, one on each side of the porch. Near the east end of the south wall is a small squareheaded window of late date, probably inserted to light the reading desk. (fn. 44) The south doorway has a semicircular arch of two orders, the inner with a round moulding, resting on moulded imposts, the outer chamfered order on nook-shafts with capitals of early conventional foliage and moulded bases. The window west of the porch is a plain lancet (fn. 45) with hood-mould, but that to the east is of two pointed lights with uncusped circle in the head, a good example of early plate tracery. (fn. 46) There are no windows in the lower part of the north wall, and a blocked roundheaded doorway (fn. 47) is apparently not ancient. The clearstory windows, three on each side, are squareheaded and of two trefoiled lights, with hood-moulds. On the east face of the tower is the line of the former high-pitched roof of the nave. The existing lowpitched oak roof is ancient, but of very plain character, with chamfered principals; it is of four bays and lead-covered without parapets. The porch is also leaded, with flat-pitched coped gable, diagonal buttresses, and pointed doorway of two chamfered orders. There are wooden gates, and on the gable is a sundial dated 1694.
The tower is of three stages with moulded plinth and pairs of buttresses stopping at the middle stage. The west window consists of a single trefoiled opening, but on the north and south the lower stage is blank. In the middle stage there is a small square-headed window on the south side only; the pointed bellchamber windows are of two trefoiled lights with a quatrefoil in the head. There is no vice. The arch to the nave is of two chamfered orders, the inner resting on head corbels, the outer continued to the ground. On its west side the arch is blocked by a studded partition. The short broach spire has plain angles and two tiers of gabled lights on its cardinal faces. The lower lights have two trefoiled openings with a quatrefoil in the head; the upper are single. There is a band at the level of the upper lights. The finial and vane are modern.
The font consists of a plain octagonal bowl with curved sides, dated 1797.
The plain square pews were 'introduced some years before the tide for church restoration had set in.' (fn. 48)
In the chancel are memorials to George Bridges Brudenell, of Ayston (d. 1801), his sister Caroline (d. 1803) relict of Sir Samuel Fludyer, bt., and her son George Fludyer (d. 1837). The Brudenell vault was closed in 1871. (fn. 49) In the nave are memorials to George Godfrey (d. 1813) and his great-nephew George Godfrey Ward (d. 1819). (fn. 50)
At the west end of the nave is a barrel organ by T. C. Bates and Son, London.
There are two bells in the tower, the smaller dated 1677, and the other a 16th-century bell by Thomas Newcombe (II) of Leicester, inscribed 'Thoma.' (fn. 51)
The plate consists of a cup and cover paten of 1638–9, with maker's mark B.F., the cup inscribed 'St. Botolph, Wardley,' and the paten '1638 Ex dono Joh. Roberts 48'; and an undated paten with maker's mark F.W., inscribed 'In usu ecclesiæ parochialis de Wardley Rutland, Deus dedit.' There are also a pewter dish and flagon. (fn. 52)
The registers before 1812 are as follows: (i) baptisms and marriages 1574–1703, burials 1574–1709; (ii) baptisms 1703–1802, marriages 1703–54, burials 1709–1802; (iii) baptisms and burials 1803–1812; (iv) marriages 1757–1812.
Advowson
The church of Wardley, to which the chapel of Belton was appurtenant, (fn. 53) appears to have been granted by Edward the Confessor to Westminster Abbey. (fn. 54) The monks, in spite of obtaining a confirmation of the church of Wardley and chapel of Belton from William the Conqueror in 1067, (fn. 55) do not seem to have obtained possession of them, although the charter was confirmed as late as 1335 by Edward III. (fn. 56) Actually the advowson in the early part of the 12th century was in the hands of Richard Bassett, who, with his wife Maud, daughter of Geoffrey Ridel, granted it to the priory of Launde in Leicestershire. (fn. 57) The grant was confirmed both by Henry I and Henry II. (fn. 58) In 1202 William Pantulf, (fn. 59) and in 1205 the Abbot of Westminster, (fn. 60) brought suits against the priory of Launde to recover the advowson, but without success, and the priory of Launde retained the advowson until the Dissolution. (fn. 61)
In 1244 a vicar was instituted in the church of Wardley, the right of presentation belonging to the rector. The vicar provided a chaplain and the vicarage consisted of the altarage of the whole parish, 3 virgates of land with meadow and the tithes of the mills. The vicar paid the synodals, all other expenses being borne by the rector. (fn. 62) It seems probable that this institution of a vicarage lapsed, since in 1398 the priory obtained leave to appropriate the church towards the support of two canons of the house to serve the chantry recently founded at Launde by the king. The vicarage was instituted in 1403, but the church was served by a canon of Launde, appointed at the will of the prior, while a certain sum was ordered to be set aside from the rectory for distribution amongst poor parishioners. (fn. 63) In 1428, a pension of 16d. was paid yearly from the rectory and chapel to the priory, (fn. 64) and the living was subsequently described as the rectory of Wardley with the vicarage of Belton. After the dissolution of the priory, the arrangements for the vicarage at Wardley lapsed. The advowson came into the king's hands and apparently a rector was appointed to the cure of souls. At Belton the vicarage remained, though it was still attached to Wardley and certain tithes and lands there belonging to the rectory were retained by the Crown. (fn. 65) In 1548, Edward VI granted the advowsons of the rectory and church of Wardley and of the vicarage of Belton, together with tithes and land in Belton, to Gregory, Lord Cromwell and his wife Elizabeth for their lives. (fn. 66) On the death of Gregory in 1551, (fn. 67) his widow obtained a new grant from Queen Mary in 1553. A further grant was made by Queen Elizabeth in 1558 to Lady Cromwell and her second husband John Paulet, Lord St. John, for their lives or at the queen's pleasure. (fn. 68) They presented jointly in 1559 and Sir John Paulet alone in 1565. (fn. 69) After the death of Elizabeth, Lady St. John in 1568, the rectory and advowson were leased for 21 years to her son Henry, Lord Cromwell (fn. 70) who presented in 1575 and 1579. (fn. 71) The lease was renewed (fn. 72) and he died in possession. Early in the 17th century the advowson reverted to the Crown and in 1609 King James I presented. The Crown remained patrons until 1874, when the patronage passed by exchange to the Bishop of Peterborough. (fn. 73)
A hermitage existed at Wardley which escaped the immediate dissolution under the Chantries Act of 1547. In 1584, however, Sir Edmund Brudenell was holding the Hermitage and its site, valued at 6d. a year, but it was then taken into possession of the Crown as concealed land and granted by Queen Elizabeth to William Kirkham and Richard Gardner and their heirs. (fn. 74)
Charity
This parish participates in the charity of the Rev. Abraham Jobson particulars of which are set out under the parish of Belton.
