A History of the County of Rutland: Volume 2. Originally published by Victoria County History, London, 1935.
This free content was digitised by double rekeying. All rights reserved.
'Parishes: Manton', in A History of the County of Rutland: Volume 2, (London, 1935) pp. 77-84. British History Online https://www.british-history.ac.uk/vch/rutland/vol2/pp77-84 [accessed 12 April 2024]
In this section
MANTON
Manatona (xii cent.); Manetun, Maneton (xiii cent.); Maynton (xvii cent.).
Manton covers an area of 1,181 acres, and is bounded on the north by the River Gwash, and on the south by the River Chater. The soil is mainly clay, but is sandy in places, and the land is almost wholly under grass. The parish was inclosed under an Act of 1804–5. (fn. 1)
The village stands in the middle of the parish on the top of the ridge about 400 ft. above the Ordnance datum between the two rivers, to which the land falls about 100 ft. to 150 ft. It is on the east side of the road from Oakham to Uppingham, where that road meets the by-road from Edith Weston. The houses are grouped round a rough square; several of them are good, undated houses and cottages of stone with mullioned windows which were saved from the disastrous fire in 1732. (fn. 2) A house south of the church has a bay window on the ground floor, and another north of the church, known locally as Manton Priory, is said to contain some features of 14th-century date, but a square-headed two-light cinquefoiled window with embattled sill, perhaps an insertion, is considerably later. (fn. 3) A 17th-century house at the north-east end of the village has a panel inscribed 'R.S. 1625.' There are also a few welldesigned 18th-century houses, two of which have panels inscribed respectively 'I.S.S., 1703,' and 'r.g.m., 1709,' the latter recently altered; another is dated 1753.
The Syston and Peterborough line of the London Midland and Scottish Railway passes here through a tunnel under the village, and has a station about half a mile to the south, near the south entrance to the tunnel. Manton is a junction for Nottingham, Peterborough and Kettering.
Thomas Blore, the antiquary and historian of Rutland, resided for a time at Manton. During his residence here he was persuaded by Sir Gerard Noel, of Exton, and other Rutland landowners, to undertake the history of Rutland, one volume of which appeared in 1811. (fn. 4)
Manors
It is probable that in 1086 Manton was one of the seven berewicks of the king's manor of Hambleton Churchsoke. as it is not otherwise referred to in the Survey, Henry I gave half the manor of Manton to the Abbey of Cluny. (fn. 5) This half of the manor remained a possession of Cluny Abbey (fn. 6) until the lands of the alien priories were finally seized by Henry V in 1414. The abbot leased the manor in 1285 to John de Crokesle and in 1307 to Walter de Langeton, Bishop of Coventry and Lichfield, for life. (fn. 7)
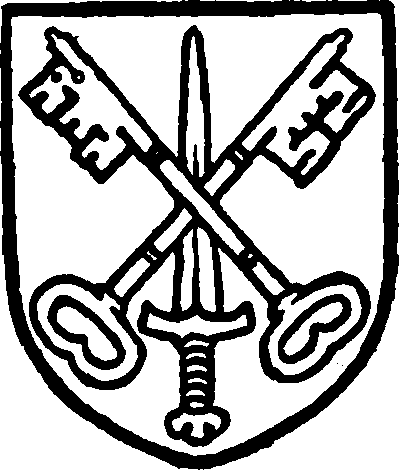
Cluny Abbey. Gules two keys crossed saltirewise or in front of a sword set upright with its blade argent and its bilt and pommel or.
The manor was from time to time taken into the king's hands by reason of war with France, when the lands of all alien priories were seized. In 1342 a grant of a rent from the manor was made to John de Ufford or Offord, a king's clerk, who was the proctor of the Abbot of Cluny in England, in part satisfaction for his expenses in London on the king's affairs. (fn. 8) In 1355 the manor was restored to the abbot, (fn. 9) who granted it in 1361 to Nicholas de Tamworth (fn. 10) and Joan his wife for their lives. (fn. 11) Eight years later the manor was again seized into the king's hands, but Nicholas and Joan, in consideration of the good services of Nicholas, were allowed to retain it. (fn. 12) Nicholas died in 1377, when the lease of the manor was confirmed to Joan, (fn. 13) who afterwards married the king's knight, Gilbert Talbot. In 1389 the collectors for Rutland were ordered to withdraw their demand for a fifteenth upon the manor of Manton, as Joan had a every former taxation been assessed to a tenth with the clergy and not to a fifteenth. (fn. 14) After the death of Joan, the king in 1392 granted the manor to Gilbert, (fn. 15) who died seised of it in 1399. The custody was then granted to Simon Felbrigge, the king's knight, (fn. 16) during the war with France.
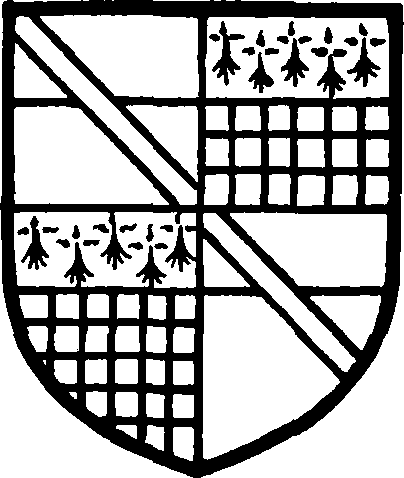
Tateshale College. Quarterly: 1 and 4, Argent a chief gules with a baston azure over all, for the founder, Lord Cromwell; 2 and 3: Checky or and gules a chief ermine, for Tateshale.
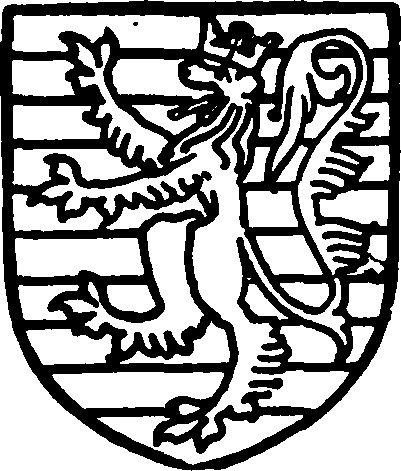
Brandon, Duke of Suffolk. Barry of ten argent and gules a lion or with a crown party argent and gules.
In 1412 the king's esquire, William Porter, obtained licence to cross the sea to bargain with the Abbot of Cluny for the purchase of the manor. (fn. 17) The journey was delayed until after the death of Henry IV, and a further licence was obtained from Henry V in April, 1413. (fn. 18) Porter's negotiations were unsuccessful owing probably to the dissolution of the alien priories, but in June 1413 the king gave him the custody of the manor, (fn. 19) and in 1415 granted it to him in fee to hold by the service of rendering a rose yearly. This gift also included all franchises formerly held by the abbot and convent. (fn. 20) The manor was confirmed to Porter in 1423, (fn. 21) who settled it in 1430, and afterwards sold it for a great sum of money to Ralph, Lord Cromwell. (fn. 22) Lord Cromwell conveyed it to trustees for the college and almshouse of Holy Trinity, which he founded in 1438–9 at Tateshale (co. Linc.). (fn. 23) He died in Jan. 1455, and the manor was confirmed to the college in 1463 by Joan, wife of Sir Humphrey Bourchier, and Maud, wife of Gervase Clifton, co-heirs of Lord Cromwell, (fn. 24) and by Edward IV in 1478. (fn. 25) At the time of the Dissolution it was valued at £6 2s. 7d. (fn. 26)
In 1545 Manton Manor was granted with the other possessions of the college to Charles, Duke of Suffolk, (fn. 27) who died in 1545, when it passed to his son Henry. (fn. 28) Both Henry and his only surviving brother Charles died in 1551, and the estates devolved on the descendants of the numerous daughters of their great grandfather, Sir William Brandon, the aunts of the first Duke of Suffolk. (fn. 29) On a partition made in 1560, this manor was assigned to Sir Henry, son of Sir William Sidney, Lord President of the Marches of Wales. (fn. 30) Sir Henry conveyed it to trustees in 1562, (fn. 31) and he and his wife Mary and Philip Sidney, his son, obtained licence to alienate it in 1579 to Michael Lewis, of Collyweston (co. Northants) and Elizabeth his wife, the actual conveyance being made in the following year. (fn. 32) Michael died in 1584, Elizabeth surviving him. (fn. 33) Clement Lewis, brother and heir of Michael, sold the manor in 1591 to William Kirkham, (fn. 34) of Fineshade (co. Northants). In 1595 William and his wife Martha conveyed the manor to Roger Dale, of the Inner Temple, though William had not paid, and never did pay, Lewis much more than half what he should have paid. (fn. 35) This conveyance was probably a mortgage, but in 1604 a further feoffment was made by William and Martha and their son Walter, to Roger Dale. (fn. 36) Roger afterwards stated that he had purchased this manor and Tixover at the urgent request of William, who had lately come out of Scotland and was in great want. In 1592 William Kirkham was sentenced in the Court of Star Chamber, and fined £31,000 'for divers very heinous practices and great abuses by him committed.' The fine was soon afterwards reduced to £200, which was duly paid, but later Kirkham was again accused of improper practices, and a threat was made to re-impose the fine of £31,000. Roger Dale, however, bought the manors from William Kirkham knowing of the charge on these manors, but expected it to be remitted. About 1609 the king actually remitted the fine, but William and his son Walter 'carying unconscionable minds not only to defeat their creditors but to trouble and encomber' Roger's lands caused the fine to be continued and to be conveyed by the king to Christopher Vickers, one of the pages of his Privy Chamber, to their use, stating that it would be laid upon the manors of Manton and Tixover as well as their other estates, though a clause had been inserted in Dale's conveyance to prevent this. (fn. 37)
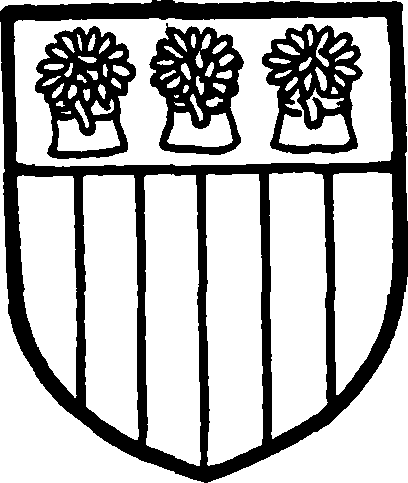
Dale. Paly argent and gules a chief azure with three sheaves or therein.
In 1611 Vickers assigned his interest in the fine to Roger Dale, who died in 1623, leaving a son Roger his heir. (fn. 38) The younger Roger had married Margaret daughter and heir of Anthony Andrewes of Bisbrooke, and during his father's lifetime they lived with him. Margaret his mother married as her second husband Sir Francis Leigh of Newnham Regis (co. Warwick). In 1625 Roger sued her for withholding goods which had belonged to his wife, Margaret, who had died in 1622, without issue, (fn. 39) and for failing to carry out the terms of his father's will. (fn. 40)
Charles Dale son of Roger made a settlement of the manor in 1656 (fn. 41) and in 1682 it was conveyed by the trustees of the four daughters of Charles Dale to the Rev. Abraham Wright of Oakham (d. 1690), and his son James. (fn. 42) Anne, (fn. 43) wife of Robert Connington and Katherine, wife of Edward Hastings, the two married daughters of Charles Dale, conveyed their interest in the manor to James Wright in 1682–3. (fn. 44) James Wright, who became a member of the Middle Temple in 1669, and was called to the Bar in 1672, was a skilful antiquary and author of the well-known History of Rutland. He possessed many rare and valuable manuscripts, which were consumed in a fire at the Middle Temple in 1678. Thomas Hearne records that he died a papist, having adopted that faith in the time of King Charles II. (fn. 45) He died unmarried in 1716. (fn. 46)
In the early part of 1714 Henry Smith and Penelope his wife, and Elizabeth wife of Edward Shield conveyed the manor to Thomas Roberts and John Sharpe. (fn. 47) Probably Penelope and Elizabeth were the heirs of James Wright, for the editor of Magna Britannia (1727) states that Mr. Wright or his heirs had the manor. Henry Smith, who was sheriff of Rutland in 1707, (fn. 48) died in 1716, leaving two daughters. His widow Penelope died in 1727, (fn. 49) the younger daughter Elizabeth, wife of the Rev. W. Shield, rector of Saddington, having predeceased her in 1724.
In 1741 Kenelm Johnson, who was Sheriff of Rutland in 1740, conveyed the manor to Thomas Jackson, (fn. 50) presumably for a settlement, and in 1767 it was held by Robert Johnson. He sold it in 1790 to Mr. Springthorpe, who conveyed it in the same year to Hugh Jackson. It passed in 1798 to Thomas Jackson and in 1813 to Thomas Hippisley Jackson. In 1821 it came into the possession of George Watson Smyth and passed in 1830 to Edward Watson Smyth, who died in 1869. His trustees held it till 1871, when it passed to George Bradley and Edward Westwood. George Bradley was lord till 1899, when Benjamin Colet Pulleyne came into possession. He died in 1907 and his trustees are the present owners.
The Court Rolls show that it was customary to appoint at each court a constable, a 'Thirdborough and a Pindard.' (fn. 51)
The other half of Manton was granted with Barrowden to William Mauduit, the King's Chamberlain, and was held with Barrowden, South Luffenham and Morcott by serjeanty of being the King's Chamberlain. (fn. 52) Manton was included in a grant by Henry II to William son of William Mauduit of the barony which his father held 'on the day when my men came to Woodstok.' (fn. 53)
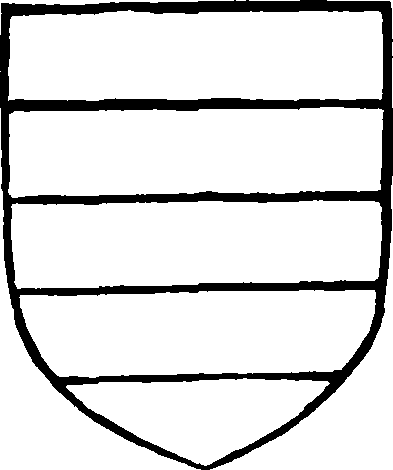
Mauduit. Argent two bars gules.
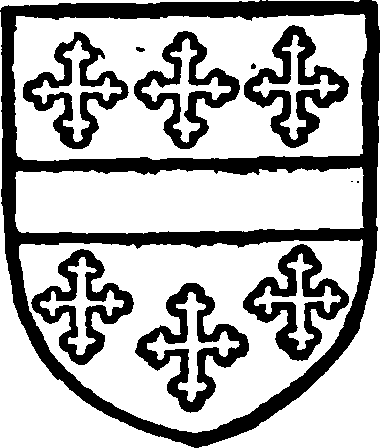
Beauchamp. Gules a fesse between six crosslets or.
In 1297–8 Thomas de Bokland was the undertenant of the Earl of Warwick for a messuage, 9 tofts and 9 virgates of land in Manton. (fn. 54) Thomas had in 1286 acquired from Almaric de Paris 8 messuages and 8 virgates, (fn. 55) and in 1297 he bought of Reginald Toky and Alice his wife, a messuage and a bovate of land in Manton. (fn. 56) In 1330 Robert son of John de Exton and Maud his wife conveyed to Alfred de Broke an eighteenth part of a tenement at Manton, including a mill. Isabel de Bokland held the estate for life of Maud's inheritance. (fn. 57) A similar eighteenth part was conveyed in the same year by John de Gretham of Exton and Margery his wife to John de Luffwyk and Joan his wife. Part of the premises were held by Roger Putot and Elizabeth his wife for their lives of the inheritance of Margery. (fn. 58) Roger had in the same year acquired of Robert son of John de Exton and Maud, an estate in Manton, Glaston and Ridlington which they held in right of Maud. (fn. 59) Alfred de Broke had purchased several other estates at Manton, including a messuage and 90 acres bought in 1319 of John Reynvile of Manton and Alice his wife, (fn. 60) and a similar estate in 1325 of Robert de Luffwick and Alice his wife. (fn. 61) Robert and Alice sold him another larger property in Empingham, Manton, Langham and Okeham in 1328, (fn. 62) and in 1331 he acquired of John de Gretham and Margery his wife a third of a messuage and a virgate of land in Manton. (fn. 63) John and Margery retained some land in Manton, which they conveyed in 1335 to Richard de Marnham. (fn. 64)
Some of this land became known as 'the manor of Manton called Luffewyk.' John Lynford died in 1401 holding it in right of his wife Katherine. It was held of the Earl of Warwick, and passed to John's son John, (fn. 65) who was in possession in 1403. (fn. 66) This manor has not been found later.
A twentieth part of a knight's fee in Manton was held in 1305 by William de Hokthorp. (fn. 67) It afterwards passed to Robert Hokthorp, (fn. 68) but belonged in 1353 to William Wade. It formed part of the Earl of Warwick's estate at Manton.
What was probably the greater part of the Earl of Warwick's estate at Manton, including the mill, became the endowment of a chantry or college at Manton founded by William Wade. In 1351 he obtained the king's licence to grant a messuage and 3 virgates of land in Manton to a chaplain to celebrate for the soul of William and his ancestors daily in the church of Manton. The return to the writ of ad quod dampnum shows that this parcel of land was held of John de Lye, chaplain, by fealty and service of 10s., and that John held it of Robert atte Halle of Luffenham by service of 1d., and Robert held of Richard de Caldecote by service of one rose, and Richard of John de Braunche by the service of 2d and John held of the king in chief. (fn. 69) Two years later William Wade obtained licence to grant messuages, land and a mill in Manton to two chaplains to celebrate in Manton church. Of this land one messuage and a virgate were held of the rector of the parish church of Manton for service of 9s. 10½d., and the rector of the church and the Earl of Northampton were mesne lords between the king and William Wade for a similar quantity of land. One messuage and a virgate were held of the Earl of Warwick by homage and fealty and scutage, as parcel of a tenement which William de Hokthorp once held, and a messuage and one virgate and a sixth of a messuage and the mill were held of the Earl of Warwick as parcel of a tenement which Hamo del Park once held, the whole tenement being held of the Earl for the service of a red sparrow hawk or 2s. (fn. 70)
The chantry was founded by William Wade in 1351 (fn. 71) in the Lady Chapel of Manton church for the maintenance of a Master and two stipendiaries or brethren to sing three masses every day, the first a requiem for the founder and all Christian souls; the second at the celebrant's discretion was to be a mass of the Holy Trinity, the Holy Spirit, the Holy Cross, the Blessed Mary or St. Thomas of Canterbury, and the third was to be of the season, such as Christmas and Easter. (fn. 72)
John Wade, clerk, brother of the founder, in 1360 added to the endowment of the chantry a rent in Lye (co. Rutl.), (fn. 73) and in 1364 messuages and land in Pickwell (co. Leic.). (fn. 74) In 1383 John Wade made the additional gift of the advowson of the church of Manton, and the King and Queen, John Holt, William Burgh and John de Lincoln, clerk, were added to those enjoying the benefits of the chantry. (fn. 75) The advowson of the chantry itself belonged to the Dean and Chapter of Lincoln (fn. 76) and the cure of Manton was served by one of the stipendiary priests. (fn. 77) The rectory was appropriated to the chantry under the terms of John Wade's gift.
The chantry was dissolved by Edward VI and its possessions were then of the yearly value of £26 18s. 8d. (fn. 78)
The whole of the possessions of the late chantry, including, in Manton, the capital house and site, a windmill, and the rectory and church, as well as a rent from the manor of Lyefield and a tenement in Pickwell, were granted in 1548 to Gregory, Lord Cromwell, and Elizabeth, his wife, for their lives. (fn. 79) Gregory died in 1551, (fn. 80) and after the death of Edward VI some doubts arose as to the validity of the grant to Elizabeth, and Queen Mary in 1553 confirmed it to her. She soon afterwards married John Pawlet second Marquess of Winchester. (fn. 81) On the death of Queen Mary, similar doubts again arose as to Elizabeth's status, and Queen Elizabeth at the petition of John and Elizabeth in 1559 confirmed the estate to them for the life of Elizabeth. The patents of Queen Mary and of Queen Elizabeth contained a stipulation that Elizabeth during the term of her lease should pay to the curate of the parish church of Manton £8 a year for his stipend. (fn. 82)
The chantry, its site, possessions and windmill were granted in 1563 to Robert Lord Dudley, afterwards Earl of Leicester, in fee, (fn. 83) but he reconveyed it in 1566 to the queen. (fn. 84)
The college, rectory and chantry were leased for 21 years in 1581 to Edward Harington and the lease was renewed to him for a further term of 21 years in 1588, Edward undertaking to repair all houses and buildings and the chancel of the church. (fn. 85) The rectory of Manton was granted in fee in 1607 to William Blake and George Tyte, at the petition of the Duke of Lennox, and in 1599 the site of the college was granted in fee to Thomas Eastchurch and Henry Best. (fn. 86) After this time there is no further mention of the site, and the lands of the chantry with the rectory appear to have come into the hands of the Burneby family. Nicholas Burneby was a tenant under the college before the Dissolution, and his holding is mentioned in the various grants by the Crown. In 1571 Thomas and Richard Ardys conveyed a capital messuage and land in Manton to Thomas Burneby, (fn. 87) and in 1611 Thomas Lightfoot and Jane his wife sold land and a windmill in Manton to Robert Burneby. (fn. 88) Jasper Burneby and Margaret his wife were parties to a conveyance of land and tithes in Manton in 1627. (fn. 89) During the Commonwealth period, Thomas Burneby son of Jasper held half the rectory of Manton, Peregrine Buck being owner of the other half in right of his wife Mary. (fn. 90) Before the Restoration, Buck sold his share to William Towell, and in 1684 Robert Towell and Rebecca his wife sold land in Manton and half the rectory to Richard Burneby who had succeeded his father, Thomas, about 1683. (fn. 91) Richard and his wife Sarah moved to Martinsthorpe about 1687, and gave Manton rectory to their son Thomas. (fn. 92)
Thomas became involved in a dispute with the farmer of the rectory of Hambleton about certain tithes from Manton payable to the rectory of Hambleton. Jasper and the first Thomas Burneby had paid £10 yearly in lieu of this tithe, but during the Civil Wars the farmers of the rectory had disturbed Buck and Burneby in their possession of the tithes. Owing to the war nothing was done by Burneby about this, and afterwards, as the Towells refused to join with him in disputing the rector's right to tithe in kind, and very little wheat was then grown at Manton, Burneby decided that it was not worth while to prosecute a suit. In 1701, however, the farmer of the rectory of Hambleton seems to have set up a claim that of the 30 yardlands in the fields of Manton, 27 owed no tithe to the rector of Manton, two of the remaining 3 yardlands being in Burneby's own possession. Thomas Burneby maintained that the sum of £10 which he paid to the rector of Hambleton was in lieu of the old right to tithes, and since the tithes of wheat and oats had now become much more valuable than in his grandfather's time he withstood the claim of the rector of Hambleton, (fn. 93) with results that are not known.
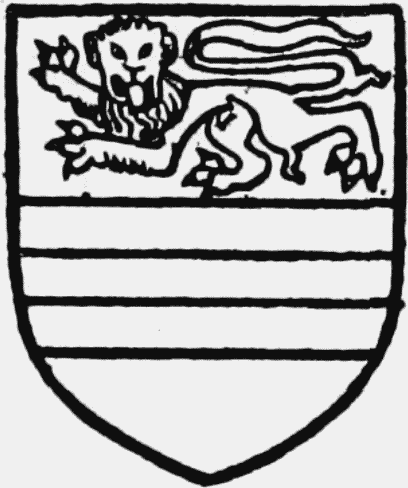
Burneby. Argent two bars with a leopard gules in the chief.
Thomas Burneby married Mary daughter of Thomas Jackson of Duddington. He died in August 1705, (fn. 94) leaving two daughters Mary and Sarah. Mary and her husband John Maddocks conveyed land and the tithes of Manton in 1720 to Thomas Jackson, (fn. 95) and in the same year Thomas Jackson and his wife Sarah conveyed half the same estate to John Arme, clerk, and Francis Jackson, junior. (fn. 96) The estate passed to the Jacksons, and in 1867 the Rev. W. H. Jackson was impropriator of the tithes.
Church
The church of ST. MARY stands on high ground in the centre of the village and consists of chancel 25 ft. by 14 ft. 6 in., clearstoried nave of four bays 48 ft. by 14 ft. 9 in., north and south aisles respectively 7 ft. and 5 ft. 3 in. wide, north transept 16 ft. 6 in. by 16 ft. 3 in., south transept 13 ft. 6 in. by 15 ft. 9 in. wide, and south porch, with chamber over, 6 ft. 8 in. by 8 ft., all these measurements being internal. The width across nave and aisles is 31 ft. 10 in. The west wall of the nave is surmounted by a bell-cote containing two bells.
The building is of rubble plastered internally, and the chancel has a stone-slated eaved roof. The other roofs are leaded and of low pitch and there is a plain parapet to the north transept, but elsewhere the lead overhangs. The chancel was almost entirely rebuilt in 1796 (fn. 97) and externally is wholly of that period. There was a restoration of the fabric in 1887. The chancel was new roofed in 1894. (fn. 98)
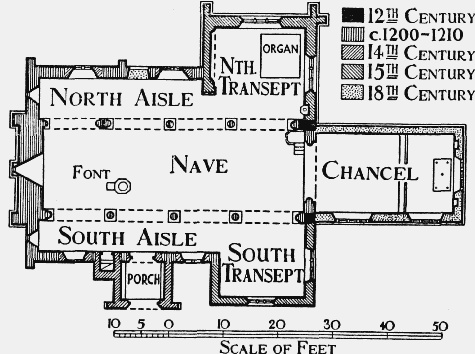
Plan of Manton Church
The earliest church on the site was probably a 12th-century aisleless building with small square-ended chancel, the extent of whose nave is represented by the existing three eastern bays. About 1200 a north aisle was thrown out and an extra bay added at the west end, increasing the nave to its present length. This is indicated, as at Burley, by a break in the north arcade between the third and fourth bays from the east, where a masonry pier, or short length of wall with a respond on each face represents the position of the original west wall, which probably was left standing till the completion of the arcade. The erection of the present west end of the church was then proceeded with, the old wall taken down and a south aisle added, the new arcade being set out in four regular bays after the demolition of the south wall. All this work is very early in the 13th century, and the chancel, from the evidence of the existing chancel arch, seems to have been built, probably on its present plan, at the same time, or shortly after. The slightly greater width of the north aisle seems to have obtained from the first: there is no indication of any widening having taken place and its west window is somewhat larger than the corresponding one in the south aisle. (fn. 99)
In the 14th century new windows were inserted in the aisles, the porch and clearstory erected, the wall of the south aisle heightened and the pitch of its roof altered. A north transept may have been added at the time of the foundation of the chantry in 1351, but if so it was apparently remodelled, or rebuilt in a more elaborate fashion in the following century, (fn. 100) when the walls were heightened, the new roof thus covering the eastern bay of the clearstory. (fn. 101) The south transept was probably added about the same time, but it is of very plain character, without distinguishing architectural features of any kind except in the windows, which are of 15th-century date.
The chancel appears to have been rebuilt on the old foundations, its chamfered plinth being apparently original. The lower part of the east wall, in which there are two round-headed recesses, or aumbries, (fn. 102) one on each side of the altar, appears also to have been left standing, and two grotesque stone corbels in the eastern angles, supporting the wall-plates, are also old. Otherwise the chancel is as rebuilt at the end of the 18th century, with a round-headed east window, and two windows of similar character on the south side. (fn. 103) The north wall is blank. The pointed 13th-century chancel arch is of two chamfered orders on half-round responds with moulded capitals and bases, the latter much mutilated: the capitals have plain bells.
The nave arcades consist of four semicircular arches of two chamfered orders, with hood-moulds on the side towards the nave, springing from cylindrical pillars and half-round responds, all with moulded capitals and bases. In the north arcade the three eastern arches are of equal size, but the western arch, beyond the masonry pier, is of less width and height and the capitals of its responds correspondingly smaller. The outer order of the easternmost arch and that on the east side of the second, have moulded stops above the capitals, and there are head-stops and one with an ornamented disc to the hood-moulds. In the south arcade the arches are uniform and the outer order of each has moulded stops; there are head-stops to all the hood-moulds. The bases of all the pillars stand on short square plinths, which are probably portions of the original nave walls.
The north transept, in which the organ is placed, has a moulded plinth and string at sill level along the north and east walls. There is a single north-west buttress and a pair at the north-east angle, the two buttresses facing north going up the full height of the wall, breaking the parapet, and finishing originally with pinnacles, the stumps of which alone remain. The east buttress stops below the parapet with a crocketed triangular head, and has on its face a shallow trefoiled niche, with moulded bracket and battlemented sill. The transept is lighted in the north and east walls by two large pointed windows each of three cinquefoiled lights, with moulded jambs, sloping sills and vertical transomed tracery. The sill of the north window has large moulded battlements. The west wall is wholly occupied internally by a fourcentred widely chamfered tomb recess, with hoodmould, and trefoiled panelling on the chamfer face, to provide for which the wall is continued about 3 ft. into the aisle, and from it a stone lintel is carried to the nave wall above the arcade; the end of the wall and the soffit of the lintel are panelled. At the south end of the east wall is a cinquefoiled piscina with projecting fluted bowl and embattled sill supported on a halfoctagonal pedestal with chamfered plinth. No other piscina remains in the church.
The south transept is lighted from the south and east by windows of three cinquefoiled lights, that on the east square-headed with simple vertical tracery; the taller south window is four-centred with moulded jambs and mullions and transomed tracery with a large quatrefoil in the middle light. There is a moulded image bracket on each side of the east window. The west wall of the transept is carried across the aisle on a wooden lintel.
The plain round-headed north doorway, now blocked, is contemporary with the nave arcades, and has a chamfered hood-mould; the pointed south doorway is of 14th-century date, of two continuous orders, the inner hollow chamfered, the outer with wave moulding, and the hood has rounded stops. The lateral windows of both aisles are square-headed and of two trefoiled lights without tracery, the westernmost on the north side being rather earlier in character than the others, with single-chamfered jambs and soffit cusping.
The porch has buttresses of two stages east and west, and pointed doorway of two continuous orders similar to that of the nave, with wooden gates. The upper story stands awkwardly above the roof of the aisle and has a low-pitched coped gable at each end. The chamber was approached from the aisle by a staircase contained in a rectangular buttress-like projection, of which only the upper steps remain, and was lighted at its south end by a small square-headed grated window.
There are three square-headed 14th-century windows of two trefoiled lights on each side of the clearstory, and on the south a fourth and larger one of three cinquefoiled lights at the east end inserted in the 15th century: the easternmost window on the north side is now covered by the transept, the west wall of which blocks one of the lights of the second window. There are also two single-light 15th-century cinquefoiled windows, now blocked, at the east end of the nave above the chancel arch, and on the apex of the gable is a sanctus bell-cote.
The west end of the building forms a very interesting early 13th-century composition, the end wall of the nave being thickened to about 5 ft. to support the massive bell-cote, which rises high above the roof, and is strengthened by three buttresses, one at each angle and one centrally placed which is carried up in a series of stages almost the full height of the bell-cote. The buttresses have a greater projection than Norman pilasters, but are more or less of the same type; those at the angles stand well in front of the aisle walls and are surmounted at the second stage by tall cylindrical pinnacles terminating in truncated cones. At the end of the aisles are the lancet windows already described, (fn. 104) and the middle buttress is pierced by a taller but very narrow lancet splaying internally to over 5 ft. The bell-cote terminated originally in a single large gable with lateral gablets at its base facing north and south, but the upper part of the gable has been removed (fn. 105) and its place taken by a roughly wrought ridged roof; the gablets, surmounted by crosses, remain. The bell openings have arches of three chamfered orders.
The early 13th-century font has a circular bowl with simple round arched arcading, standing on five later octagonal shafts.
The pulpit and all the fittings are modern.
In the south transept is a well-preserved 13thcentury coped coffin lid with floriated cross, the stem of which has the 'omega' ornament.
The nave roof is nearly flat and of 15th-century character, but one of the tie-beams is dated 1637 and another 1804.
Over the chancel arch are extensive remains of a well-painted Royal Arms, probably dating from 1796. (fn. 106) Near the south doorway is a square pillar alms-box with three staples, carved with simple scroll work and the initials and date 't. b. 1637.'
The 'small plate of brass fixt on a gravestone,' noted by Wright, is still in the floor of the north transept close to the nave; the inscription reads 'Hic jacet Willielmus Wade fundator hujus cantarie, cujus anime ppicietur Deus.' (fn. 107) On the north wall of the transept, now hidden by the organ, is a brass plate recording the benefactions to the chantry of William Villers, bachelor of laws, formerly master, Thomas Villers his brother, and Robert Newton, master, the dates of whose deaths are not stated. (fn. 108) On the eastern most pillar of the north arcade is a brass plate to William Chesilden (d. 1698), in the south transept a tablet to Thomas Burneby (d. 1705), and in the north aisle tablets to Henry Smith (d. 1716), lord of the manor, and Penelope his widow (d. 1727), whose 'extraordinary success in Physick and her extensive charity to thousands of poor people (made) her loss universal to the British Nation.' (fn. 109)
The two bells were recast by Taylor and Co. of Loughborough in 1920. (fn. 110)
The plate consists of a cup and cover paten of 1570–71, and a paten of 1638–9, the latter inscribed 'Manton 1639.' (fn. 111)
The registers before 1812 are as follows: (i) baptisms 1573–1705, marriages 1571–1652, burials 1661–1705; (ii) baptisms, marriages and burials 1705–51; (iii) baptisms and burials 1752–1812; (iv) marriages 1754–1812.
There is a War Memorial Cross in the churchyard.
Advowson
The advowson of Manton appears to have been held by the Crown during the 12th century. Queen Eleanor presented to the church in 1223. (fn. 112) King Henry III gave the advowson to his brother Richard, Earl of Cornwall, when he gave him the county of Rutland, and Richard's son Edmund, Earl of Cornwall, claimed it in 1274. (fn. 113) He presented frequently (fn. 114) and the advowson is mentioned among his possessions at his death in 1300, (fn. 115) after which it reverted to the Crown. It was apparently included in the grant of 1317 of the Castle of Oakham to Hugh de Audley Earl of Gloucester and Margaret his wife for their lives. (fn. 116) A grant from the end of their term was made in March 1336–7, to William de Bohun, Earl of Northampton, (fn. 117) and this took effect in January 1341. (fn. 118) William died in 1360 and his son Humphrey de Bohun, Earl of Hereford, Essex and Northampton made presentations to the church in 1363 and 1372. (fn. 119) He died in 1372 (fn. 120) and the advowson reverted to the Crown. It was purchased of the king in 1383 by John Wade, clerk, the part founder of Manton chantry, and was given by him to the master of the chantry. (fn. 121) The master presented to the church in 1401, but after that the presentations were made by the Dean and Chapter of Lincoln who, as patrons of the chantry, presented the master who was in effect rector of Manton. (fn. 122) In 1537 the master made an attempt to acquire the advowson of the benefice from the dean and chapter, (fn. 123) apparently without success, for the advowson passed to the Crown and was conveyed in the lease of the chantry to Edward Harington in 1581. (fn. 124) No vicar was, however, appointed after the suppression of the chantry until 1772. In the meantime a succession of curates took charge of the parish and the rectory belonged to the owners of the site and lands of the chantry. (fn. 125) The king presented a vicar in 1772, (fn. 126) and in 1774 Miss Mary Bourne of Abbots Langley (co. Herts.) presented. (fn. 127) In 1828 George Watson Smyth presented the Rev. William Watson Smyth, and on his resignation Edward Watson Smyth, presented in 1859. In 1867 the Rev. W. H. Jackson was patron and impropriator. (fn. 128) He sold the advowson to the Rev. Trapp, who left it to his daughter Miss Edith Trapp. When the living was united to Martinsthorpe, about 1897, the patronage was alternately with the Duke of Devonshire and Miss Trapp. In 1930 these parishes were united to Lyndon and Mr. R. J. E. Conant now has the gift of the combined livings. (fn. 129)
Charities
Thomas Lightfoot, by his will dated 30 June 1789, bequeathed to the churchwardens and overseers a yearly sum of £4 charged upon his real estate at Manton to be applied amongst the poor. The charge was redeemed and the endowment now consists of a sum of £216 10s. 2d. 2½ per cent. Consols producing in dividends £5 8s. per annum. The income is applied, together with that of Jane Lightfoot's charity, in payments in money to poor widows and other poor persons.
Jane Lightfoot, by her will proved in the P.C.C. on the 26 May 1882, gave the sum of £200 to the vicar and churchwardens, the income to be distributed on Christmas Day among the poor. The endowment now consists of a sum of £178 17s. 8d. 2½ per cent. Consols producing in dividends £4 9s. 4d. per annum.
Thomas Fryer, by his will dated 14 January 1903 bequeathed two freehold cottages situate at Manton to be used as almshouses for aged or infirm persons residing in Manton or Hambleton. He further bequeathed a sum of £1,200 and directed the income to be equally divided among the inmates of the almshouses. The endowment now consists of the almshouses and the following sums of stock producing in dividends approximately £58 per annum, viz.:— £73 13s. 9d. 8 per cent. cumulative preferred ordinary stock of the British Electric Traction Co., Ltd.; £7 14s. deferred ordinary stock of the same company; £66 4s. 6d. 6 per cent. cumulative participating preference stock of the same company; £200 5 per cent. perpetual debenture stock of the same company; £180 4½ per cent. cumulative 1st preference shares of the Bournemouth and Poole Electric Supply Co., Ltd.; £140 6 per cent. cumulative preference shares of the City of London Electric Supply Co., Ltd.; and £490 19s. 8d. 4 per cent. Consolidated stock.
The charity is managed by a body of trustees appointed under the provisions of a scheme of the Charity Commissioners dated 21 September, 1917. The several sums of stock are with the Official Trustees.
