A History of the County of Rutland: Volume 2. Originally published by Victoria County History, London, 1935.
This free content was digitised by double rekeying. All rights reserved.
'Parishes: Stretton', in A History of the County of Rutland: Volume 2, (London, 1935) pp. 145-151. British History Online https://www.british-history.ac.uk/vch/rutland/vol2/pp145-151 [accessed 11 April 2024]
In this section
STRETTON
Stratone, Stratune (xi cent.); Stratton (xiii-xvi cent.); Strattun (xiii cent.); Stratthon, Stretton bithe Strete (xiv cent.); Stretton in the Strete (xv cent.); Stretton in le Strete (xvi–xvii cent.).
The parish of Stretton, which lies in the north of the county, on the Lincolnshire border, contains 1,976 acres. The subsoil is composed of the Inferior and Great Oolite series and the surface soil varies. The land has a gradual fall from about 400 ft. above the Ordnance datum in the west to 300 ft. in the east of the parish. Only about a third of the parish is arable, growing cereals and roots, the remainder being generally pasture. About 70 acres of woodland, including Stretton Wood and Lady Wood, remain from the extensive forest area which once covered most of the parish. In 1086 there was woodland for pannage, one league by half a league; while a park is mentioned in 1291 (fn. 1) and references to woodland are frequent in medieval times. (fn. 2)
The village lies on the east side of the Ermine Street, the Roman road which here forms the Great North Road and is known as Horn Lane between Tickencote and Greetham. (fn. 3) The church stands on high ground to the south and the village of tiled and thatched cottages is grouped around a rough square. The rectory lies to the south-west of the church; the rector in 1811 obtained a faculty to rebuild it (fn. 4) as it was ruinous and dilapidated. Stocken Hall, the residence of Major C. H. Fleetwood-Hesketh, lies about 1½ miles north-east of Stretton village, close to the Lincolnshire border. The house dates from the first half of the 17th century and was probably built by John Brown, (fn. 5) who is described as of Stocken Hall at that time. Wright wrote in 1684 that 'the fair seat called Stockin Hall' was the habitation of Samuel Brown, who was M.P. in 1660 and sheriff of Rutland in 1677. The house was twice greatly altered and enlarged, on the first occasion about 1774, (fn. 6) probably when Sir Gilbert Heathcote, bart., acquired possession, and again in 1877 when, after it had been for a long time unoccupied, it was let to Lord and Lady Francis Cecil. After the death of Lord Francis in 1889 his widow in 1892 married Admiral Tillard, who occupied the house until 1907, when it was bought from Lord Ancaster by Major Charles Hesketh Fleetwood-Hesketh, D.L., J.P., the present owner. Of the original house considerable portions remain on the north side, including a gable with a three-light mullioned window, and there are other mullioned windows of two lights in the two stories below. The 18th-century south front is a well-balanced design of two stories with entablature and plain parapet, the middle portion slightly advanced and flanked by Tuscan pilasters. There are three windows on each side of and one above the central doorway, all with blocked architraves, and barred sashes: the doorway has a segmental pediment and large keystones. The modern additions are in the earlier style, with mullioned windows and curved gables, but in part are of one story only. In a wood near the house is a tombstone to 'Black Butcher,' a favourite horse belonging to General Grosvenor, who was a lessee in the 18th century. (fn. 7)
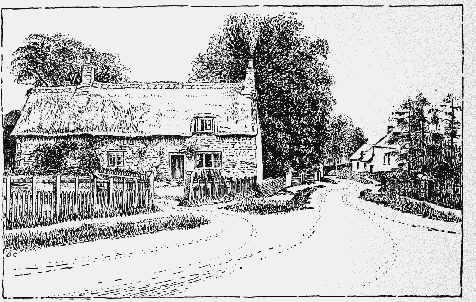
Stretton: The Village
The population has for a long time been decreasing, being only 141 in 1921. (fn. 8) As early as 1636 there was a suit brought against the lords of the manor, stating that 'out of covetousness and malignity,' since the beginning of Charles's reign, they had destroyed twelve ancient farms, with land that had been arable time out of mind, and depopulated them, thrusting out all the ancient tenantry and farmers, their wives, children and servants, enclosed the common ground and turned the farm lands from tillage to pasture. (fn. 9) A similar tale was told in most of the neighbouring parishes.
On his return journey from Scotland on 11 Jan. 1299, (fn. 10) and again on his way there, 12 July 1306, (fn. 11) Edward I stopped at Stretton; and Edward II was here 2–3 August 1316. (fn. 12) A Stretton clergyman offered the stoutest resistance to Laudian innovations in 1640. (fn. 13) This was Jeremiah Whitaker (1599–1654), rector of Stretton 1630–44. (fn. 14) Another notable incumbent was Edward Bradley (1827–89), author of Verdant Green, a celebrated story of Oxford life. He was rector 1871–83 and carried out a restoration of the church. (fn. 15)
The nearest railway station is South Witham, 3 miles east on the London and North Eastern and London Midland and Scottish Railways. Five and a half miles east is Little Bytham station on the London and North Eastern Railway and, 6½ miles west, Ashwell Station on the London Midland and Scottish Railway.
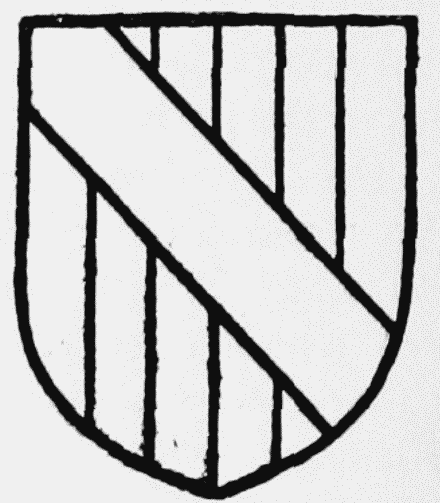
St. Liz. Paly or and gules a bend sable.
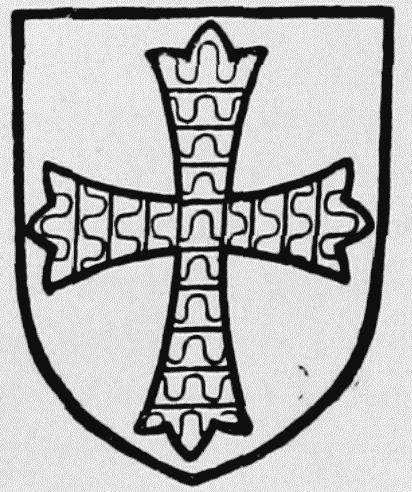
Forz. Earl of Albemarle. Gules a cross paty vair.
Manors
The berewick of STRETTON was parcel of the manor of Market Overton (q.v.) in 1066 and 1086, although, unlike that manor, it is only returned under Rutland, and not under Lincolnshire. It is further recorded that Alfred (Alwred) de Lincoln claimed a quarter of Stretton. (fn. 16) As with Overton, Stretton was subsequently held of the Honour of Huntingdon, and followed the descent of the Hastings purparty. (fn. 17)
The overlordship was somewhat overshadowed by the under-tenancy being in the Honour of Albemarle, which escheated to the Crown at the end of the 13th century. In 1224 Simon de St. Liz, who held the Honour of Huntingdon, (fn. 18) claimed the manor from William Earl of Albemarle, who essoined himself as ill. (fn. 19) Some hundred years later Andrew de St. Liz in 1328 petitioned parliament for restoration of this manor, which had been leased, he affirmed, by Simon his great-grandfather to William Earl of Albemarle for life, with reversion to himself and his heirs. Simon died leaving an heir who was a minor, and on the death of Earl William (in 1241) (fn. 20) the manor was seized by the Crown. The petitioner showed the charter of 'King Henry of that time' in support of his claim; but, though order was given that right should be done him, (fn. 21) the manor continued to be held of the Honour of Albemarle. In 1235 Simon de St. Liz seems to have granted 2 carucates of land here with their appurtenances to the above mentioned William, Earl of Albemarle, (fn. 22) whose son William had either married or was just about to marry one of the coheiresses of the Honour of Huntingdon, just as his overlord had done. With the assignment of their share, the Hastings received in 1241 the services of William for one knight's fee here. (fn. 23) William, who married Christine, the Huntingdon co-heiress, granddaughter of David of Scotland, before April 1236, (fn. 24) played a prominent part in the Mad Parliament and died in 1260, leaving a son Thomas aged 7, heir to Stretton. (fn. 25) He died in 1269, when his sister Aveline was his heir. She married the King's son Edmund, Earl of Lancaster, and died childless in 1274. The only claimant to the Honour of Albemarle then released his right to the Crown. (fn. 26) The Crown retained this manor from 1260 (fn. 27) until 1324, either leasing it for rent or granting it for life for good service. It formed part of the dower of the queen mother Eleanor in 1280; (fn. 28) and in 1291, as a reward for his long service to her, Ralph de Rede received custody of the park for life. (fn. 29) The queen mother was still in possession of the manor in 1305–6; (fn. 30) and on 1 March 1323 it was granted with the contiguous manor of Holywell, in South Bytham (co. Linc.), to Roger Beler, one of the barons of the Exchequer. (fn. 31) Both manors were regranted to him in tail male in 1324 by the service of a pair of gilt spurs. (fn. 32) He died seised in 1326, leaving a son Roger, (fn. 33) whose mother Alice had Stretton as dower during his minority. (fn. 34) She died, however, in 1368, and Roger succeeded, when the manor was said to be held of the king in chief. (fn. 35) He died in 1380, leaving daughters, Margaret, wife of Sir Robert de Swillington, kt., and a child Thomasine, whose custody was granted to John de Pole. (fn. 36) The manors of Stretton and Holywell, however, being held in tail male, reverted to the Crown and were granted in Feb. 1380–1 to the king's esquire William de Harpele for life. (fn. 37) In 1393 Stretton was leased, for their lives, to the king's servants John Wakerley and Joan, his wife, and in 1406 John Wakerley was holding the manor of Holywell and village of Stretton, with all rents, woods and advowsons, by grant from the king, for life; and the reversion was granted to the king's son Humphrey in fee. (fn. 38) Humphrey, Duke of Gloucester, with his brother's licence, (fn. 39) made a settlement of the vill in 1415. (fn. 40) John Wakerley seems to have been still living in 1428, (fn. 41) but the Duke of Gloucester was in possession in 1439. (fn. 42) On his death it was granted in Feb. 1446–7 to Thomas Pulford, yeoman of the Crown, for life; (fn. 43) but the manors of Holywell and Stretton had been granted by the Duke of Gloucester to John Hemingburgh, the king's chief cook, for life, and in 1461 Hemingburgh received a similar grant from the king, while William, Lord Hastings, was appointed steward of these manors. (fn. 44) An annuity from the manor was granted to the king's servant, John Rogers, in 1468; (fn. 45) and various grants were made of the custody, (fn. 46) John Hussey, esquire of the king's body, receiving in 1494, first a grant of the custody, and then in 1495 a grant in fee in tail male, with all advowsons and courts. (fn. 47) The new owner, as John Hussey, kt., made a settlement in 1501. (fn. 48) He was created a baron in 1529 and attainted and beheaded in 1537 for complicity in the Pilgrimage of Grace. His son, Sir William, restored in blood, (fn. 49) in 1538–9 confirmed to the king all his father's forfeited lands except the manors of Stretton and Holywell. (fn. 50) William held Stretton (fn. 51) until his death in Jan. 1555–6, when he left two daughters—Margaret, wife of Richard Disney of Norton Disney (co. Linc.), and Ann, who married Francis Columbell of Darley (co. Derb.). (fn. 52) Francis and Ann made a conveyance of half the manor in 1558, (fn. 53) probably in favour of the Disneys. Richard Disney and his son and heir, Daniel, dealt with the manor in 1562. (fn. 54) Daniel succeeded his father and was holding until 1570, when Sir James Harington of Exton seems to have obtained possession. (fn. 55) As concealed lands it was granted in 1591–2 to the fishing grantees, William Typper and others. (fn. 56) Probably Harington compounded for his title, as we find that this manor and that of Stocken (fn. 57) appear among the possessions of John late Lord Harington in 1613; (fn. 58) but Robert Horsman and John Pickering and the heirs of Robert received a quitclaim from Michael Ovys and Prudence his wife in 1616; (fn. 59) and Sir John Pickering, kt., and Robert Horsman presented to the church in 1622. (fn. 60) Sir Henry Disney, kt., son of Daniel, (fn. 61) vouched the manor and advowson to Pickering and Horsman in 1627, (fn. 62) when Robert Horsman alone presented to the church. (fn. 63) Charles I made a further grant of the manor; (fn. 64) but a jury of 1636 affirmed that Robert Horsman, Roger Stacie and [Samuel] Wentworth had been in possession for many years and were inclosing the common land. (fn. 65) Samuel Wentworth died seised of tenements here in Jan. 1638; (fn. 66) and Robert Horsman was living here in 1647 and 1651, (fn. 67) while Edward Horsman's house here was licensed as a Congregational chapel in 1672. (fn. 68) Another Edward Horsman, born in 1677, presented to the church in 1699 and 1719. He died in 1720, leaving six daughters—namely, Margaret, wife of Edward Smith, Dulcebella, wife of John Bedford, and Alice, Anne (died an infant), Anne and Jane. (fn. 69) In 1741 Edward Smith and Margaret his wife and her sisters presented, and in 1743 they and Samuel Horsman, M.D., conveyed the manor to Edward Lloyd. (fn. 70) From Edward Lloyd the advowson passed before 1785 to Sir Gilbert Heathcote, bart., of Normanton (fn. 71) (q.v.), who died in that year. His son, Sir Gilbert, held both manor and advowson in 1795 (fn. 72) and died in 1851. Sir Gilbert's son, Gilbert John Heathcote, married Clementina, Lady Willoughby de Eresby, and in 1856 was created Lord Aveland. His son Gilbert, second baron, presented to the church in 1871 and 1883, but in 1907, as Lord Ancaster, he sold the manor and advowson to Major Charles Hesketh Fleetwood-Hesketh, the present owner.
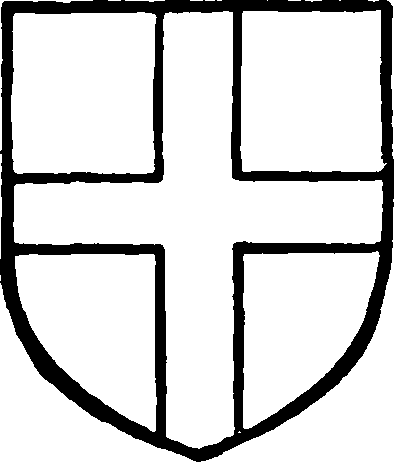
Heathcote. Ermine three roundels vert each charged with a cross or.
In 1326 the manor had a capital messuage, windmill, common oven, and customs called landware, maltselver and fenfother. (fn. 73) In 1439, at the request of the Duke of Gloucester, exemption from the payment of the tenths was granted to the Duke's men of Stretton, their heirs and successors. Also they were thereafter to be taxed for fifteenths with the men of the geldable and not with the boroughs or towns of ancient demesne as was their wont. (fn. 74) This grant was annulled by Act of Parliament. By a grant in 1452 the men, tenants, residents, inhabitants and commonalty of Stretton were not to pay tenths, but with their men and geldable were to contribute to fifteenths. (fn. 75)
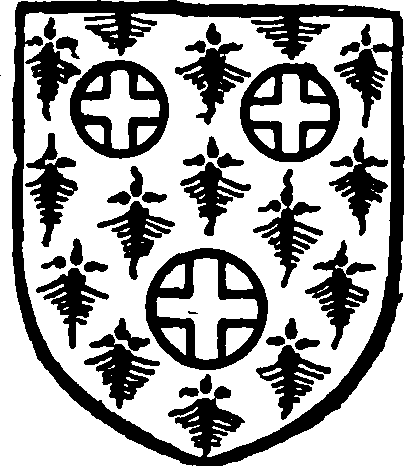
Hussey. Or a cross vert.
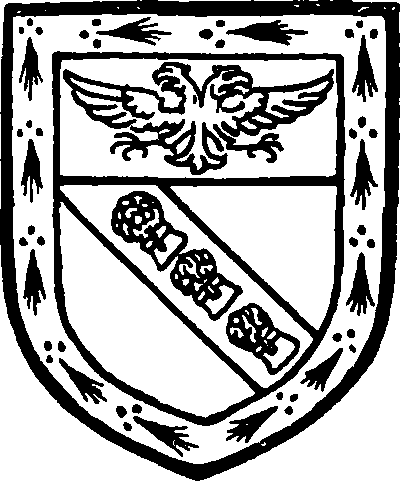
Hesketh. Argent a bend sable with three sheaves or thereon and a chief azure charged with a double-headed eagle proper all within a border or ermined sable.
In 1308 lands here were granted with the manor of Holywell to Nicholas de Segrave for life, (fn. 76) and later he acquired a messuage and land in fee and granted them to his son Nicholas by the service of a clove gillyflower. The son died seised, leaving a daughter and heir Maud, wife of Edmund de Bohun. (fn. 77) Thomas, Baron Segrave and first Duke of Norfolk, enfeoffed Henry, Earl of Derby, who, as Henry IV, granted them as dower to Elizabeth, the Duke's widow. (fn. 78) His son's widow also had these lands in dower. (fn. 79) All the Mowbray property reverted to the Crown in 1481, (fn. 80) and these lands thereafter seem to have followed the descent of the chief manor.
Tenements in STOCKEN are once called a manor. The meadow called Stokkyng is mentioned in 1326 among the lands of Roger Beler, (fn. 81) but there are signs that the Stoke family, who also seem to have given their name to Stoke Doyly, Northants, (fn. 82) were enfeoffed here. In the latter half of the 12th century Richard and Hugh de Stokes or Stoke are referred to on the Pipe Rolls for Rutland. (fn. 83) In Northants the Stokes were followed by the Browns of Stamford, and a branch of that family appears here. Margaret Stoke, sister and one of the heirs of Thomas Stoke, married William Brown of Stamford. Thomas Stoke as his executor (fn. 84) had licence in 1494 to assign tenements in Stretton to endow an almshouse in Stamford. (fn. 85) The Hospital of All Saints, Stamford, had 37s. 8d. rents of assize in Stretton in 1535, and paid 5s. 6d. rent to Lord Hussey. (fn. 86) Stocken Hall was probably built and the estate formed by John Brown in the early part of the 17th century. In 1684 it was held by Samuel Brown, the son of John Brown by Mary daughter of Walter Wentworth and sister and heir of Samuel Wentworth of Lillingstone Lovel (co. Oxon). (fn. 87) This may explain the Wentworth share of the manor of Stretton mentioned above. Samuel Brown had a son John living in 1684, who is described as of Stocken Hall on the monumental inscription to Elizabeth his wife in 1714. Samuel their son died in 1707. (fn. 88) The property seems to have passed with the chief manor to Sir Gilbert Heathcote before 1785 and has since descended with that manor (q.v.).
Church
The church of ST. NICHOLAS consists of chancel 22 ft. 6 in. by 13 ft., north and south transeptal chapels, nave 38 ft. by 18 ft. with bell-cote over the west gable, north aisle 9 ft. 9 in. wide, and south porch 9 ft. 6 in. by 10 ft., all these measurements being internal. The south transept is 12 ft. square, and that on the north 12 ft. 6 in. by 13 ft., the width across transepts and nave being 48 ft. 3 in.
With the exception of the south transept, which is faced with dressed stone, the building is of rubble throughout and all the roofs are covered with stone slates. There are no parapets. All the walls are plastered internally. There was an extensive restoration in 1881.
Of the original aisleless 12th-century church only the south doorway and some portion of the walling remain. The doorway has a moulded semicircular arch on nook shafts with simple cushion capitals and moulded bases. The capitals have chamfered abaci (that on the east side enriched with double billet) and cabled neck mouldings, but the shafts are without ornament. The tympanum (fn. 89) is quite plain: on its upper part is a scratch dial. (fn. 90) Early in the 13th century a north aisle was added to the nave, the wall being pierced for an arcade of two bays, and at the same time, or shortly after, the chancel was rebuilt in its present form, and the porch and bell-cote erected. If the round arch opening into the south transept is the old chancel arch re-used, which is not unlikely, it follows that a transeptal chapel was constructed on this side when the chancel was rebuilt, the width of the arch determining the width of the chapel, but when, probably c. 1290, a chapel was added on the north side it was formed simply by returning the wall of the aisle northwards and throwing a transverse arch across the aisle from the wall above the arcade. Its width corresponds roughly with that of the south chapel, but has no correspondence with that of the adjoining bay of the arcade. (fn. 91) Later changes were the insertion of new windows in the chancel in the 14th and 15th centuries, and the south chapel appears to have been rebuilt in its present form probably early in the 17th century. Before the restoration, (fn. 92) the church had fallen into a state of utter disrepair and the work then done involved a considerable amount of rebuilding, including the whole of the west wall from within a few feet of the ground, the bell-turret, the nave arcade, and the north and west walls of the aisle, the width of which was slightly increased. New roofs were erected throughout and new windows inserted in the nave (fn. 93) and aisle.
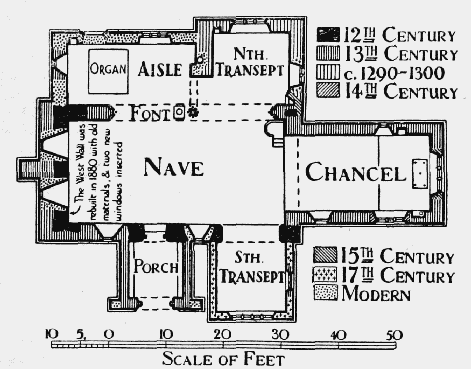
Plan of Stretton Church
The chancel is without buttresses and has a stringcourse chamfered on each edge at sill level: it retains two widely splayed lancet windows, one on the north side (fn. 94) and the other at the west end of the south wall, the sill of which is dropped and a transom inserted so as to form a low-side window. (fn. 95) The 15th-century east window is of three cinquefoiled lights and Perpendicular tracery containing a short battlemented transom, and near the east end of the south wall is a square-headed 14th-century window of three trefoiled lights, the hood-mould of which has head-stops. The 13th-century double-arched piscina (fn. 96) recess has chamfered jambs and an octagonal mid-shaft with moulded capital and base: the bowl is rectangular in shape, with a single orifice. There is a plain rectangular aumbry in the north wall. Below the 14th-century window is a contemporary pointed wall recess, with richly moulded arch and hood-mould with head-stops. (fn. 97) The 13th-century chancel arch is of two chamfered orders, the inner order (fn. 98) springing from large halfoctagonal moulded corbels enriched with nail-head and supported by heads: there is a hood-mould towards the nave. North of the arch, in the angle of the north transept, are the remains of the rood-loft stair (fn. 99) and upper doorway.
The early 13th-century nave arcade consists of two semicircular arches of two moulded orders (fn. 100) springing from a pier consisting of a central shaft moulded at the angles, in the hollow faces of which are four slender shafts with foliated capitals and moulded bases. The responds follow the same plan and design, though the stiff-stalk foliage of the capitals is of an earlier character than that of the pier, which is naturalistic and outcurved; (fn. 101) the whole of the arcade, however, is of one period and, though very much restored (fn. 102) at the time of rebuilding, preserves all its original characteristics.
The nave retains a single lancet window in the south wall, west of the porch, and a much-restored lancet was re-used at the west end of the aisle. The north doorway is also the old one re-used, but it appears to have been a 15th-century insertion. (fn. 103) The semicircular arch to the south transept is of a single order with flat soffit and chamfer on each edge; it springs from large square imposts, below which the chamfer is continued down the jambs, stopping above the floor. (fn. 104) The transept is lighted at the end by a late square-headed window of four lights, (fn. 105) and in the east wall is a small single-light pointed window which is apparently an old one re-used. The north transept has at the end a much-restored pointed window of three uncusped lancet lights under a hood-mould with foliated stops: the east window is squareheaded and of two rounded lights. In the south-east angle, near the rood-loft stair, is a small pointed piscina recess, the bowl of which is missing, and above it an image bracket. There is a small rectangular recess (fn. 106) at the north end of the west wall.
The porch has a pointed outer doorway of two chamfered orders, the inner on half-octagonal responds with moulded bases, and capitals enriched with nailheads. There are two steps down from the porch to the nave. (fn. 107)
The bell-turret (fn. 108) has two openings with arches of three chamfered orders, covered by a ridged roof running north and south, ending in gablets with crosses facing east and west, and surmounted by a small spire and weather vane. The great west buttress is of four main stages and is carried up nearly the full height of the turret, ending in a gablet. Two grotesque heads have been built into the west wall of the nave near the angles.
The late 12th-century font has a rectangular bowl with slightly curved sides and a round moulding at each angle; (fn. 109) it stands on a modern stone base and has a flat cover.
During the restoration traces of red colouring were found on the walls, but no pattern except in the north transept, the walls of which had been decorated with a conventional design of foliage and tracery in two shades. (fn. 110)
The former Jacobean altar rails are now in the vestry at the west end of the aisle; (fn. 111) there is also an oak chest dated 1662. The vestry is inclosed by an oak screen made up from the former 17th-century pulpit. (fn. 112)
The present pulpit and fittings are modern, but there are two old benches, one in each transept, with shaped ends and poppy heads. In the south transept are tablets to Elizabeth, relict of John Brown of Stocken Hall, who died in 1714, and her son Samuel (d. 1707), and to Elizabeth Hunt (d. 1727), and in the chancel to Edward Horsman (d. 1720) and the Rev. John Lamb, rector (d. 1842); the glass in the west windows of the nave is in memory of the Rev. Edward Bradley (Cuthbert Bede), rector 1871–84, 'through whose efforts this church was restored.' There is a memorial tablet in the nave to three men of the parish who lost their lives in the war of 1914–19.
The smaller of the two bells is by Henry Penn of Peterborough, 1710, and the larger by Thomas Norris of Stamford, 1663. (fn. 113)
The plate consists of a cup on which only the maker's mark R.B. is visible, and a paten of 1682–3. There is also a pewter plate. (fn. 114)
The registers before 1812 are as follows: (i) baptisms and burials 1631–1758, marriages 1631–1754; (ii) baptisms and burials 1759–1812; (iii) marriages 1754 (fn. 115) –1812. The first volume contains memoranda of payments under the provisions of the Edward Horsman charity, 1693–1725.
Advowson
In an inquisition of the lands of the Templars in 1185, the church of Stretton appears under Lincolnshire as the gift of Robert de Brus (de Bruis). (fn. 116) In 1280 the charter of Robert de Brus was confirmed to the Templars by the king. (fn. 117) The grantor was probably Robert de Brus IV, who died before 1191, for he married in 1183 Isabel, daughter of William the Lion, (fn. 118) who for a time held the lands of the Honour of Huntingdon. It was said in 1276 that the church had belonged to Henry I; and Queen Maud gave the advowson to a certain chaplain, Albin, and he gave it to the Templars' preceptory at Wytham to find him in necessities for life; the Templars had ever since remained in possession, but had no other title. (fn. 119) Nevertheless they appropriated the church (fn. 120) and appointed a vicar. (fn. 121) After the dissolution of the order it was not included in the grant of Wytham (fn. 122) to the Hospitallers, who, however, held tenements here until the Dissolution of the Monasteries. These were granted in 1543 to Thomas Gray, the king's servant, in fee as attached to Dingley preceptory. (fn. 123) There is no record of the Hospitallers holding the advowson, which subsequently seems to have descended with the manor to the present day. The living is now a rectory in the gift of Major Fleetwood-Hesketh of Stocken Hall.
In 1619 Mr. Watkin taught a school in the chancel and in 1640 a school was still held in the church. (fn. 124) There is now a mixed public elementary school in the parish.
Charity
Edward Horsman's charity for the poor was founded in the year 1693. It appears that the only record of the charity is a tablet in the church. The endowment consists of a sum of £17 14s. 11d. 2½ per cent. Consols held by the Official Trustees, producing in dividends 8s. 8d. per annum. The charity is administered by the rector of Stretton and one trustee appointed by the parish meeting of Stretton.
