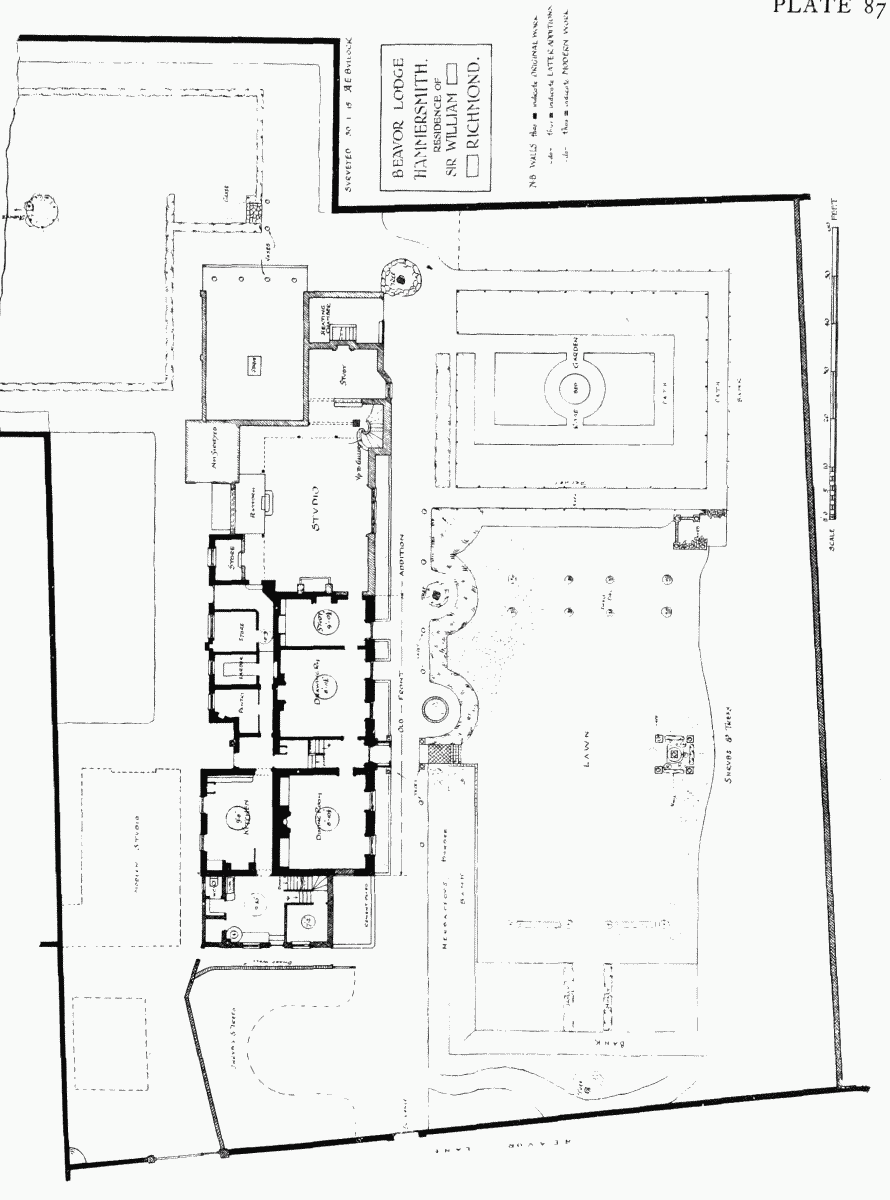Survey of London: Volume 6, Hammersmith. Originally published by London County Council, London, 1915.
This free content was digitised by double rekeying. All rights reserved.
'Plate 87: Beavor Lodge, Ground Floor Plan', in Survey of London: Volume 6, Hammersmith, (London, 1915) pp. 87. British History Online https://www.british-history.ac.uk/survey-london/vol6/plate-87 [accessed 14 April 2024]
Beavor Lodge, Ground Floor Plan

Beavor Lodge, Ground Floor Plan. Measured Drawing by A.E. Bullock.
