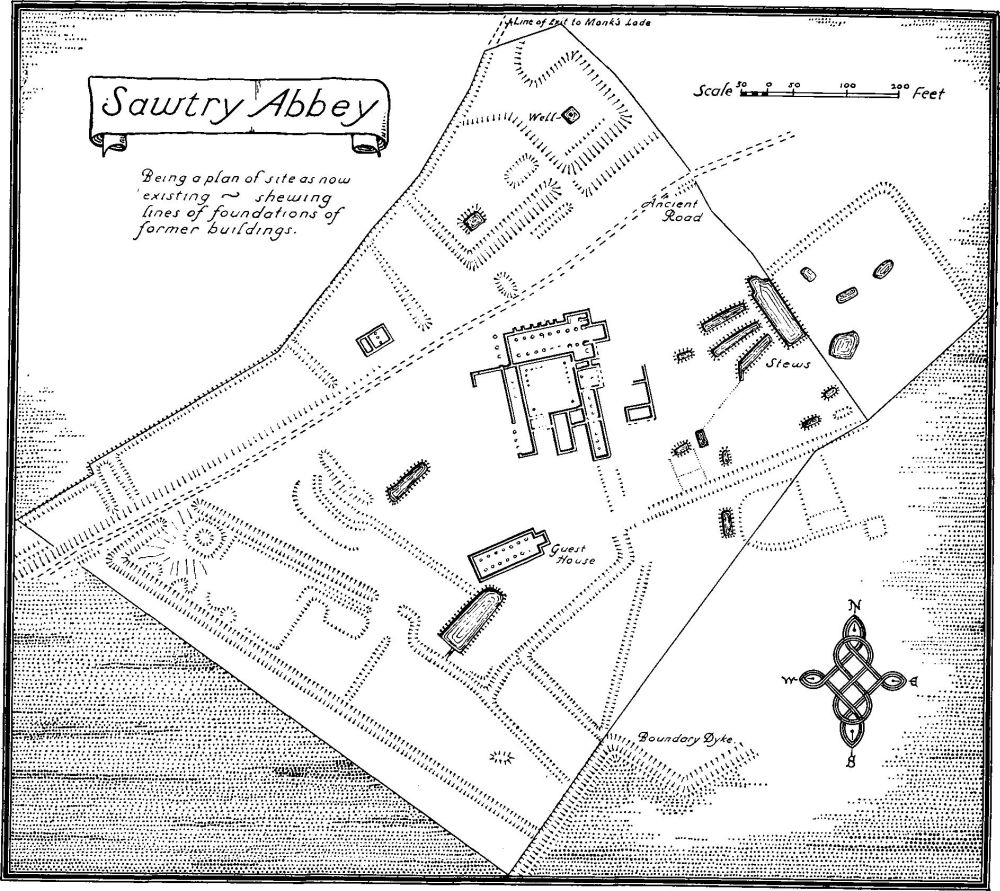An Inventory of the Historical Monuments in Huntingdonshire. Originally published by His Majesty's Stationery Office, London, 1926.
This free content was digitised by double rekeying. All rights reserved.
'Sawtry Judith', in An Inventory of the Historical Monuments in Huntingdonshire, (London, 1926) pp. 230-231. British History Online https://www.british-history.ac.uk/rchme/hunts/pp230-231 [accessed 13 April 2024]
In this section
72. SAWTRY JUDITH (B.c.).

Sawtry Abbey
(O.S. 6 in. XIII N.E.)
Sawtry Judith is a parish 6 m. N.N.W. of Huntingdon. There is no church and the principal monument is Sawtry Abbey of which only earth-works remain.
Ecclesiastical
(1). Sawtry Abbey stood on the E. edge of the parish. It was founded for Cistercian monks by Simon St. Liz, about 1147–8. The buildings were entirely destroyed subsequent to the dissolution in 1536, and the foundations were dug through for stone in the 19th century. This last operation left on the site a series of holes and ditches which enable the general lay-out of the buildings to be plotted on paper. The claustral-block consisted of the church, of normal Cistercian plan, on the N., cloister with chapter-house and dorter on the E., frater, at right-angles on the S., and cellarer's building on the W. The size and arrangement of these buildings is shown on the accompanying plan. To the S. of the claustral-block was a large guest-house, the plan of which may be compared with that of the building at Ramsey, now used as the parish church. The various enclosures, ponds, banks and quays, surrounding the abbey are shown on the accompanying site-plan.
Various fragments of worked stone from the abbey are preserved at Grange farm and at Whitehall in this parish; at the latter place there are also two stone coffins with shaped heads.
Condition—Of earthworks, poor.
Secular
(2). Homestead Moat at Grange Farm, about 1,000 yards S.W. of (1).
(3). Homestead Moat and enclosures in field N. of Archer's Wood.
(4). Manor Farm, house on E. side of St. Judith's Lane, 1¾ m. W. of (1), is of two storeys with attics; the walls are of brick and the roofs are tiled. A 16th-century chimney-stack and portions of walling are incorporated in the late 18th-century plastered building. The brick wing on the S. was added c. 1672 and is rectangular with a staircase-wing on the E. side. The brickwork is divided into panels by projecting bands and pilasters and the ends of the main block and staircase-wing have shaped gables. On the W. side is a chimney-stack with weathered offsets and a panel with the initials and date R. and A.S. 1672. Inside the building, the staircase has moulded rails and strings, turned balusters and square newels with moulded tops and pendants. There are several panelled doors and on the first floor are some moulded ceiling-beams, perhaps re-used.
Condition—Fairly good.
Monuments (5–8).
The following monuments, unless otherwise described, are of two storeys, timber-framed and plastered; the roofs are thatched. Some of the buildings have original chimney-stacks and exposed ceiling-beams.
(5). Cottage, 100 yards N.N.W. of (4), was built early in the 18th century.
Condition—Poor.
(6). Cottage, N. of (5), was built late in the 17th century and is of T-shaped plan with the cross-wing at the W. end. Inside the buildings are some original doors.
Condition—Fairly good.
(7). Cottage, 180 yards N. of (6), was built early in the 18th century.
Condition—Bad.
(8). Archer's Wood Lodge, house nearly 1. m. S. of (4), was built c. 1700 and has a rather later wing on the N.W. side.
Condition—Poor.
