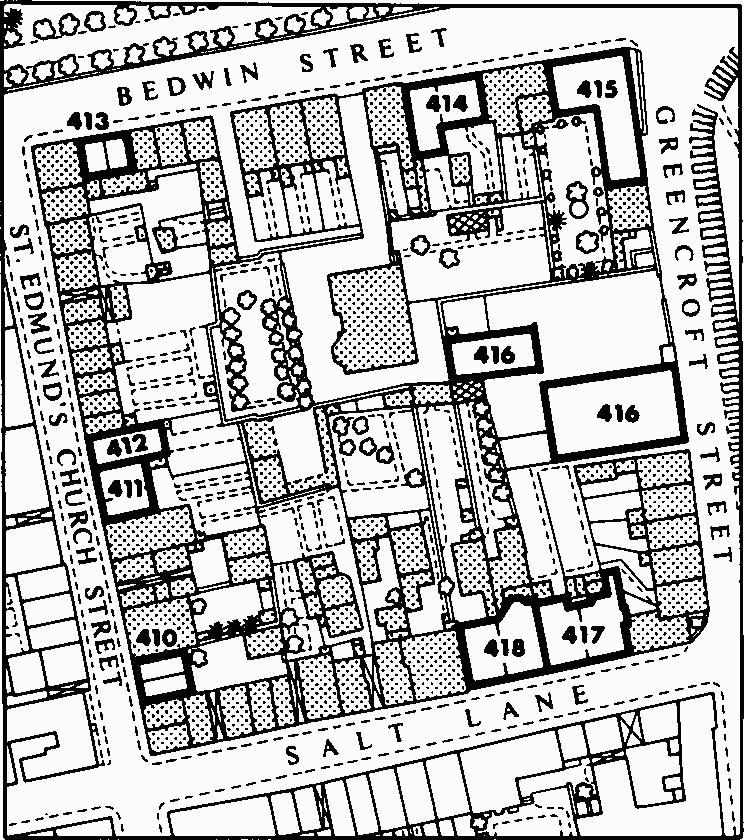Ancient and Historical Monuments in the City of Salisbury. Originally published by Her Majesty's Stationery Office, London, 1977.
This free content was digitised by double rekeying. All rights reserved.
'Vanner's Chequer', in Ancient and Historical Monuments in the City of Salisbury, (London, 1977) pp. 146-147. British History Online https://www.british-history.ac.uk/rchme/salisbury/pp146-147 [accessed 26 April 2024]
Vanner's Chequer
City surveys mention a number of small tenements on the W., N. and S. sides of the chequer. (fn. 1) They were humble dwellings with small gardens or with no gardens at all and fringed a large property at the centre of the chequer. The property, clearly shown on Naish's map (Plate 16), had a large isolated house towards its N. end. (fn. 2) In 1504 this 'capital place' with a gateway, together with a barn and a stone house facing St. Edmund's Church, belonged to Richard Freeman. (fn. 3)
(410) Cottages, Nos. 58–60 St. Edmund's Church Street, are two-storeyed with attics and have brick walls and tiled roofs. They were built early in the 19th century.
(411) Cottages, pair, Nos. 68–70, of two storeys with brick walls and tiled roofs, appear to be mainly of the 18th century, but they incorporate a single-storeyed timber-framed building of 16th-century origin; this came to light in 1974 while the interior was being replastered. The 16th-century roof has a braced tie-beam truss with a cambered collar and lower angle braces.

Monuments in Vanner's Chequer.
(412) Cottage, No. 72, is two-storeyed with an attic and has brick walls and a tiled roof; the W. front is rendered. The building appears to be mainly of the 18th century. Beams and joists inside are probably 17th-century material, reused.
(413) Cottages, pair, Nos. 36–8 Bedwin Street, are two-storeyed with attics and have timber-framed walls and tiled roofs. Of 17th-century origin, they provide a late example of exposed timber framework. The common gable in the attic storey of the symmetrical four-bay N. front is a 19th-century addition; the roof purlin retains mortices for rafters removed when the gable was added. A carved corbel set centrally in the gable is of the 19th century. Inside, some reused chamfered beams are exposed. (Rebuilt, 1977.)
(414) Houses, two adjacent, Nos. 54–6 Bedwin Street, are two-storeyed and have timber-framed walls faced with brickwork, and tiled roofs. They are of late 16th-century origin, altered in the 18th century. Inside, stout timber framework and chamfered beams with shaped stops are seen. The roof has collared tie-beam trusses with lower angle struts; some members are notably smoke-blackened, but there is no evidence of a former louvre. Originally the building is likely to have comprised a single house.
(415) Croft House, at the N.E. corner of the chequer, is partly of two storeys with attics and cellars and partly three-storeyed; it has brick walls and tiled roofs. The N. range, with a symmetrical three-bay front to Bedwin Street, is of the early 18th century; the central doorway has a late 18th-century moulded wooden surround with an open pediment on shaped brackets and a tympanum with swags and paterae. The E. range, flanking Greencroft Street, was added towards the end of the 18th century on ground which Naish's town plan (Plate 16) shows unoccupied. The N. bay of the E. range contains a staircase; the next two bays are three-storeyed and have sashed windows with keystones, plat-bands at two levels, and a modillion cornice; the two S. bays are two-storeyed. During the 19th century two more two-storeyed bays were added at the S. end of the range.
Inside, the N. range originally had a class-T plan. In the lower storey the original staircase has gone, but part of it remains between the first floor and the attic. The staircase in the late 18th-century extension is of oak, with slender turned balusters and a dado with fielded panelling. The first-floor room in the three-storeyed part of the E. range has late 18th-century joinery and a carved wood chimneypiece.
(416) Coach House, Stables and Dwelling, Nos. 83–5 Greencroft Street, partly two-storeyed, with brick and flint walls with ashlar dressings and with tile-covered roofs, were built early in the 18th century. Several openings have ashlar surrounds with elliptical heads, keystones etc. resembling those on the S. front of the Council House (14). Presumably these were the stables of that house, built when it was a private residence.
(417) Houses, pair, Nos. 49–51 Salt Lane, are two-storeyed with attics and cellars and have timber-framed walls faced with brickwork, and tiled roofs. Of 16th-century origin, they were refronted and extensively altered in the 18th century. No. 49 has recently been demolished. Previously the S. front was symmetrical and of five bays, with plinth, plat-band and coved eaves-cornice, and with plain sashed windows in both main storeys. The doorways were coupled in the middle bay, the corresponding first-floor window belonging to No. 51. The gabled N. wall of No. 49 retained original timber framework. Inside, the ground-floor rooms have stop-chamfered beams.
(418) Houses, pair, Nos. 45–7, demolished c. 1967, were of the 16th-century and had characteristics similar to the adjoining pair (417), but they were slightly lower in elevation and the S. fronts had no plinth and no cornice. Inside, No. 45 had an open fireplace with an oak bressummer. The first-floor rooms of both houses had fireplaces; some chamfered ceiling beams had shaped stops. The roofs had collared tie-beam trusses with cambered tie-beams.
