An Inventory of the Historical Monuments in the Town of Stamford. Originally published by Her Majesty's Stationery Office, London, 1977.
This free content was digitised by double rekeying. All rights reserved.
'St. Mary's Hill', in An Inventory of the Historical Monuments in the Town of Stamford, (London, 1977) pp. 126-130. British History Online https://www.british-history.ac.uk/rchme/stamford/pp126-130 [accessed 30 April 2024]
St. Mary's Hill (Fig. 169)
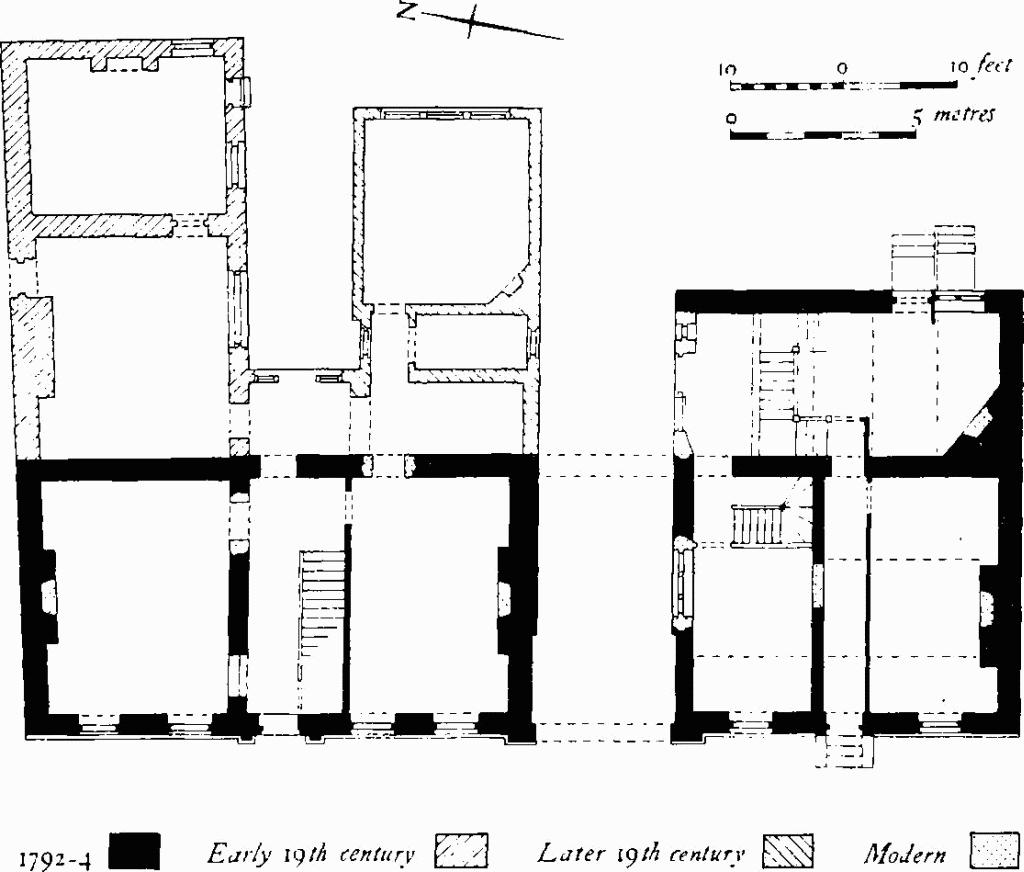
Fig. 161 (331) 1–2 St. Mary's Hill.
St. Mary's Hill leads from the bridge over the Welland towards the town centre. Until recently it formed part of the Great North Road. Surviving buildings of the 12th and 13th centuries (336 and 338) indicate its early importance; besides shops an undercroft is mentioned in the 14th century (PRO, C14/147). The 'great inn called Kyngesin' of 1388 may have been in St. Mary's Hill (Cal. Inq. Misc. 5 (1387–93) no. 93); alternatively it could have been in St. Martin's parish. Dominated by St. Mary's church, the street owes much of its present character to the decision of the Council to have their new Town Hall here in 1777, and to the 9th Earl of Exeter's building activities in the late 18th century.
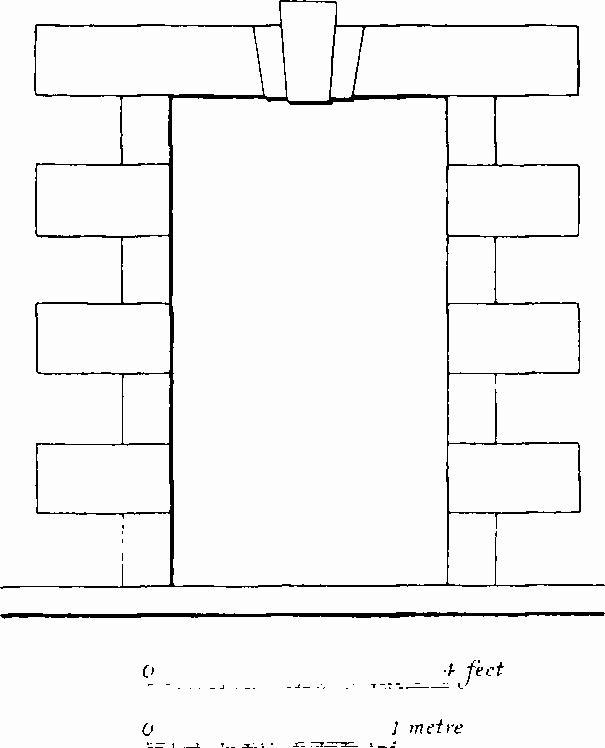
Fig. 162 (331) 1–2 St. Mary's Hill
Ground-floor window.
(331) Houses now Municipal Offices, Nos. 1–2 (Fig. 161; Plate 116), were built as a pair of houses by the Earl of Exeter in 1792–4 at a cost in excess of £800 (Exeter Day Books), perhaps to designs by Thomas Lumby.
Three storeys high, of coursed rubble, they comprise a five-bay house on the N. and a three-bay house on the S., each with a central doorway. Between them is a slightly projecting carriage-entry with segmental head, and rooms above belonging to the N. house; the lower windows are of Venetian design, the upper semicircular. The other windows have flush dressings and continuous sills (Fig. 162). The mean cornice beneath a low parapet has shaped brackets. The N. house, of class 10 plan, was altered in the early 19th century when a two-storey wing was added at the rear; later in the century another, lower, wing was added to the S. of this wing. The S. house, of class 9 plan, is less altered but some partitions have been moved. Interior fittings are mostly early 19th-century and without distinction. The roof has square-set tusk-tenoned purlins.
(332) Former Boat and Railway Inn, No. 3, is referred to in the Exeter Day Books for 1779: 'repairs to John Granger's warehouse which was taken down when the Sign of the Boat was built, £6'. The greater part of the 18th-century inn, known as the Boat, survives but the present Tudoresque appearance is the result of alterations made in 1849 by Edward Browning in connection with the rebuilding of the bridge and adjacent toll-house ((64), (333), (450)).
It has a class 10 plan, is of two storeys with attics and has coursed rubble walls with freestone dressings. The 1849 alterations included a central dormer with Dutch profile, rising from the wall, two moulded string-courses inserted at first-floor level, and an oriel with shaped cresting dated '1849', built out on brackets over the central doorway; wooden mullion-and-transom windows were inserted at the same time. A reset mid 18th-century stair leads to the attics; it has turned newels and bracketed treads but the balusters are missing. A two-storey rear wing of coursed rubble with freestone dressings is late 18th-century, and in the angle a three-storey timber-framed block with red brick infill is probably c. 1800.
(333) Houses, Nos. 4–5, originated as a 17th-century house, the S. half of which was largely rebuilt in 1849. The early house may have been built in 1658, the date inscribed on a panel reset in the E. wall; it has walls of coursed rubble. The plan is almost square, two rooms deep, and with a central chimney stack. In the rear wall are two first-floor mullioned windows each of three lights; the rebuilt front wall has a modern shop front and parapet. Except for a cross wall enclosing a passage, possibly original, the internal walls have been removed. A number of 17th-century ceiling beams remain, one of which bears evidence of a door opening. The roof, containing two tiers of attics and spanning the whole building, consists of heavy collared rafters. In an upper room is a 17th-century plaster frieze, the design based on brattishing (Fig. 163).
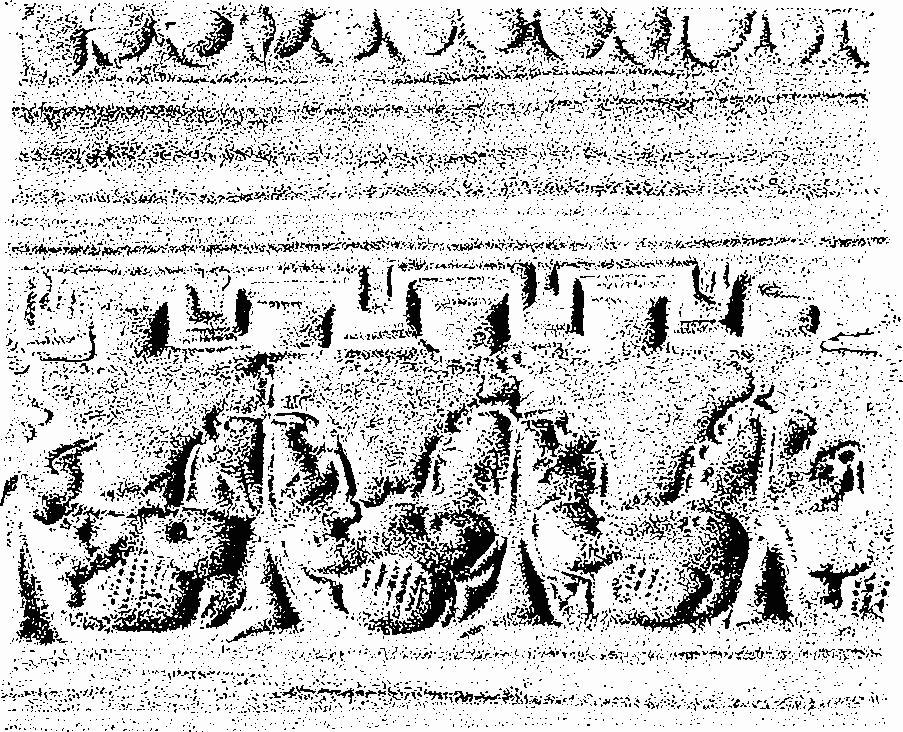
Fig. 163 (333) 4–5 St. Mary's Hill
Plaster frieze, 17th-century.
The S. house of 1849 was designed by Edward Browning as a result of the Improvement Commissioners granting to the Marquess of Exeter 'a small corner of ground adjoining the west parapet of the bridge, that the harmony of the structure should be preserved' (Mercury, 30 Mar. 1849). Besides encroaching on the 17th-century house on the N., it also incorporates in its S. wall the gable wall of a former house, probably of 18th-century origin, the quoins of which survive. The building (Plate 163), in the Jacobean idiom, has two storeys and attics, mansard roof and walls of alternate ashlar and pindle courses. The street front, in three bays with mullioned windows and moulded string-course and cornice, has flush dormers with ornate profiles and central doorway with panel inscribed '1849' and the Exeter monogram 'ƎE' within a Garter.
(334) House, No. 8, class 2, two storeys and attics, timber-framed with a jetty partly under-built in stone, is 16th or early 17th-century. The street front (Plate 78), on the E., has an early 19th-century shop front comprising two sash windows with flush panels below the sills. Above are sash windows and a modillion cornice of the 18th century. The jetty joists have rounded ends. Two larger joists divide the plan into unequal bays: the narrowest on the N. was probably originally a passage and the centre and S. bays may have contained a single room, heated by a stack in the rear wall. A rear wing may be contemporary with the front range but is at a lower level. It is in three bays, timber-framed, partly rebuilt in stone. Joists are heavy and laid flat. In the E. bay is an early 19th-century stair of plain design. The roof has clasped purlins and curved wind-braces.
(335) House, No. 9, class 2, two storeys and attics, timber-framed, rubble chimney stack, is probably 16th-century. The street front (Plate 78), on the E., is jettied; one brace to the jetty remains and the bressummer is moulded although partly hidden by plaster. The eaves are carried on a moulded beam above a plaster cove. Reeded pilasters, sill and corner-roundels of an early 19th-century shop front remain at the S. end. The upper windows have leaded casements. The chimney stack on the W. is very broad at the base and sets back in stages. The interior walls have been removed except for one at the N. end enclosing an entry; beams, now cased, indicate that a former cross-wall divided the space unequally into a larger central room with fireplace in the rear wall, and a small, unheated room on the S. An original close-studded cross-partition, reaching to the ridge, exists on the first floor.
(336) House, No. 10 (Fig. 164), two storeys, stone and timber-framed, comprises the N. half of a 12th-century house of stone which was partially rebuilt in the late Middle Ages and again altered in the 19th century. The building incorporates at one side of the street front a 12th-century doorway of two orders, the inner roll-moulded, the outer zig-zag, with rebated inner jamb; it is in situ (Plate 65). In the rubble side wall beyond this doorway is part of a half-round arch which springs from a mutilated chamfered capital just above ground-floor level. The arch is now blocked but during demolition of the adjacent house on the S. (No. 9A) in 1885 it was seen to be of two chamfered orders, semicircular, 14 ft. span, and springing from chamfered jamb and column. Parts of other corresponding imposts were found on the site, showing that at least one other arch stood near (Mercury, 15 Jan., 12 Mar. 1886). The 12th-century house measured therefore at least 36 ft. from front to rear, and perhaps about 40 ft. wide, this being the combined widths of Nos. 9A and 10; the ground stage was clearly an unvaulted undercroft, domestic accommodation being on the first floor.
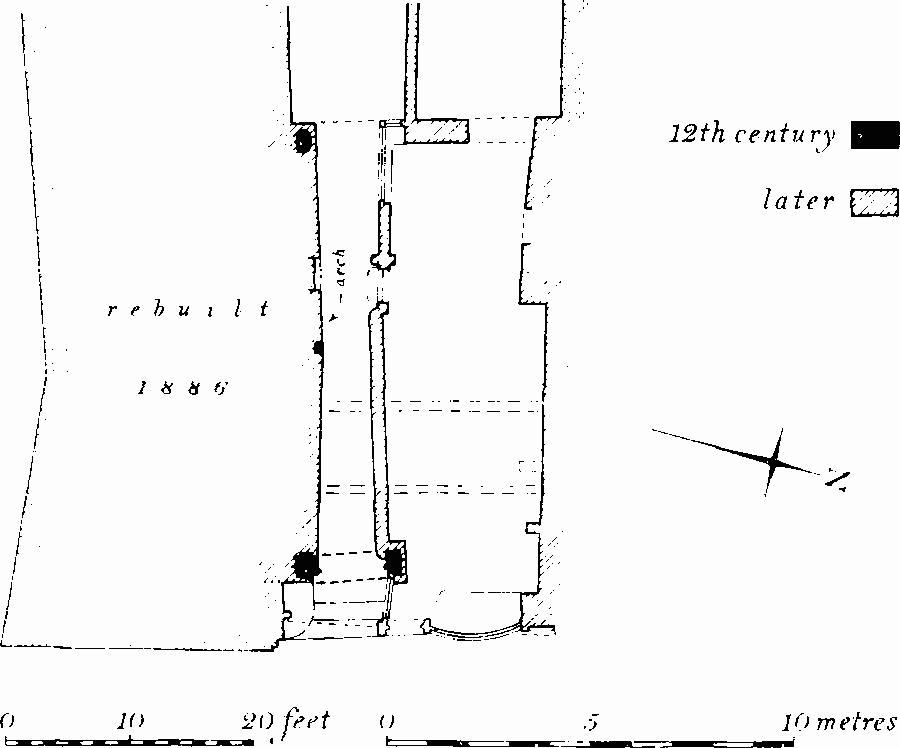
Fig. 164 (336) 9A–10 St. Mary's Hill
Plan showing possible extent of 12th-century house.
The surviving late medieval structure (Plate 78; drawing by Twopeny, 1829, 290/d. 9, p. 34) is a rebuilding of the first floor of the N. part of the original house. It has a close-studded gable wall facing the street, heavily plastered in imitation of patterned timbering in 1881 (Mercury, 2 Jan. 1882). The first floor was originally open to the roof; this roof has collars which clasp purlins, and straight wind-braces to the principals, and was originally three bays long but only the E. bay and a tie-beam survive. At the W. end alterations in the late 19th century have removed most early features.
(337) Houses, Nos. 11 and 12, a pair, built in 1790 for the Earl of Exeter by John Pearson, mason, at a cost above £387 (Exeter Day Books, 1791). The houses are three storeys high with coursed rubble walls, freestone dressings and quoins. Below the low stone parapet is a bracketed cornice. The building is in six bays with sash windows and continuous sills (Fig. 10); a shop front on the S. obliterates three bays, but the N. house retains its openings including, in the outer bay, a doorway with gothic glazing bars in the fanlight. The elevation is symmetrical and the plan of each house conforms to class 13b, but the S. house is wider than that on the N. Interior fittings are plain and mostly early 19th-century; fireplaces have angle-roundels.
(338) House, No. 13 (Figs. 165, 166), has an undercroft, and some features in the upper walls, of the early 13th century. It now has two storeys and attics above the undercroft, and the walls are of coursed rubble. The main range was considerably altered in the 17th century. A rear range in timber-framing with brick infilling may date from the early 18th century.
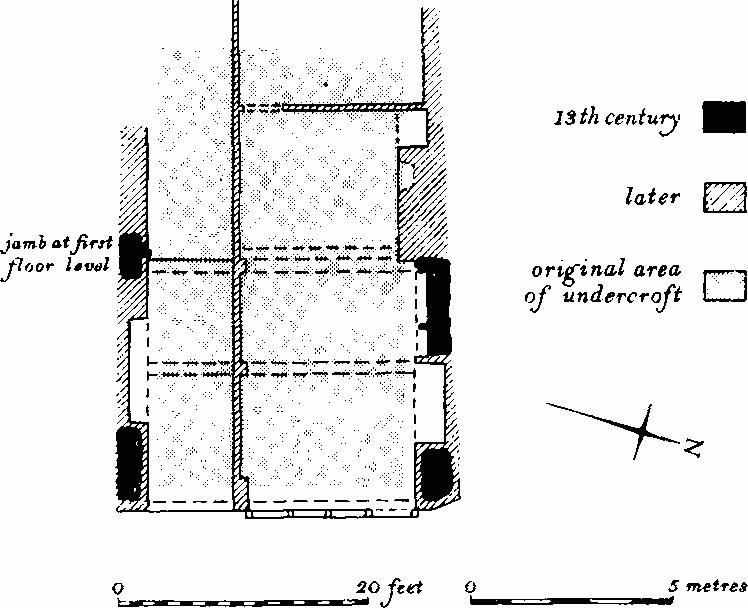
Fig. 165 (338) 13 St. Mary's Hill
Ground-floor plan showing probable original area of undercroft.
The undercroft is two bays wide (N.-S.) and now two bays long (E.-W.), but it was originally at least one bay longer (Plate 58). It has a quadripartite vault of round arches, chamfered ribs and a central row of circular columns with capitals and simple bases. The W. column is partly embedded in the later W. wall and a rib for the third bay survives in the N.W. corner. One wall corbel is carved with a male head, the rest are mask-shaped. The E. wall, largely unaltered, contains a large and a small window flanking a doorway with steps leading up to street level. The diagonal ribs meet the central transverse rib above the springing, so allowing the vault-web to avoid the segmental rear-arches of the door and windows (Plate 58). The doorway is flanked by an attached shaft carrying the vault-ribs and by a rectangular pier of freestone. In the S. wall is a blocked round-headed doorway of the 18th century.

Fig. 166 (338) 13 St. Mary's Hill
Plan of undercroft.
Above ground, the main range occupies the area over the E. half of the undercroft. Although basically of the 17th century, the range contains, on the N. at ground-floor level, almost two bays of early 13th-century wallarcading (Plate 62). It was discovered and rebuilt in 1890 (Mercury, 14 Mar.), and consists of shafts with bell-shaped capitals, standing on a ledge; the round-headed arches are chamfered at the springing with broach stops, but the heads are plain. The rear wall appears remodelled. Other 13th-century features occur at the S.W. corner of the front range, and comprise a voussoir for an opening in a former N.-S. wall and, immediately above it on the first floor, a chamfered door jamb (at least 7 ft. tall) with a rebate on its E. side. It may therefore be conjectured that the 13th-century house consisted of an undercroft two bays wide and at least three bays long, entered and lit from the street side. It was probably used as a shop. The ground-floor rooms appear to have been ceiled slightly above the head of the wall-arcading and, to judge from the assumed length of the undercroft, they comprised a front and rear room extending to the full width of the property. A similar arrangement of two rooms probably existed on the first floor, and the size of the door between them would suggest that they were the principal rooms.
The general appearance, both inside and out, is now due to alterations since the 17th century. A chamfered tie beam has stepped stops. The three-storey rear wing contains a wooden mullion-and-transom window of the early 18th century; one room has reset 17th-century panelling of unknown provenance.
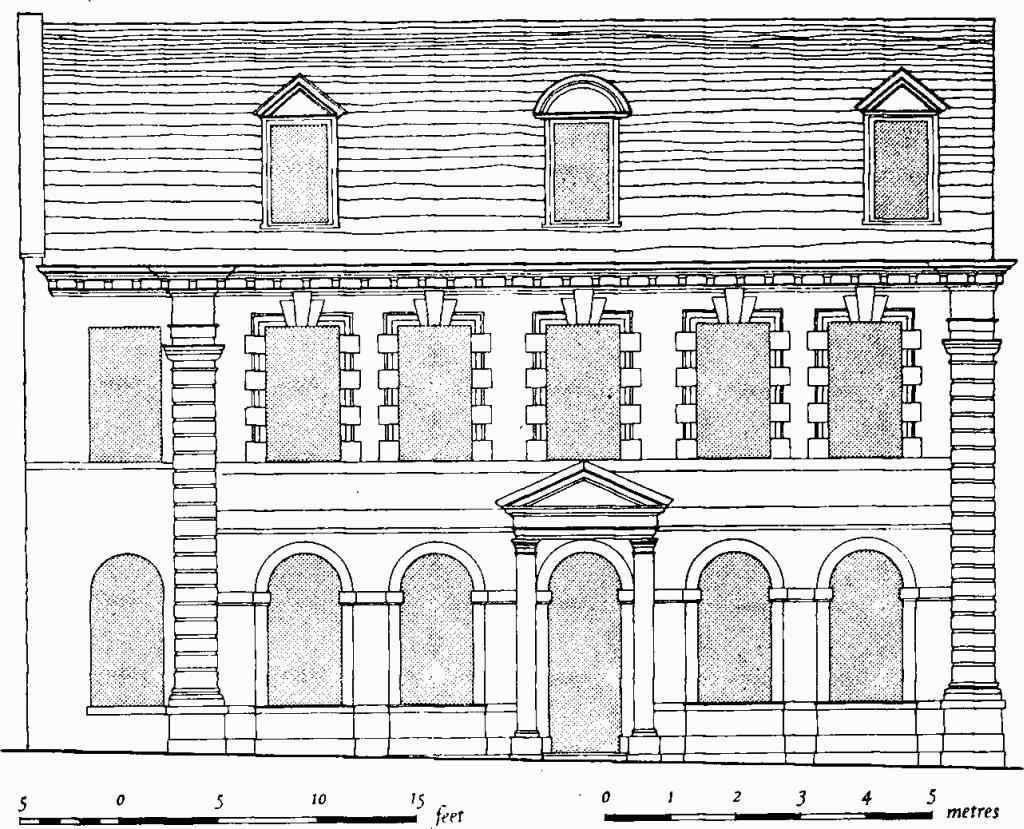
Fig. 167 (341) 2 St. Mary's Place
Reconstruction of front elevation.
(339) Houses, Nos. 14–16, and Nos. 31–32 St. Mary's Street, a row of five, each of three storeys, attics and cellars, have walls of coursed rubble with freestone dressings. Payments of £380 to Thomas Manton, mason, and £914 to George Pilkington, carpenter, are recorded in the Exeter Day Book for 1780–1; the total cost was £1,799. Nos. 14–15 were begun in 1780 and the other three in the following year.
The row has a roof parallel with the street, and each house has two short hipped roofs at right angles at the rear. The street elevations have sash windows and continuous sills but the rear windows have wooden mullions and transoms with leaded lights and iron casements, all of the same date. The houses conform to class 14b in plan. Fittings are uniform and generally plain. In the basement are cupboards with ventilation grilles of shaped wooden slats.
