An Inventory of the Historical Monuments in the Town of Stamford. Originally published by Her Majesty's Stationery Office, London, 1977.
This free content was digitised by double rekeying. All rights reserved.
'St. Mary's Street', in An Inventory of the Historical Monuments in the Town of Stamford, (London, 1977) pp. 131-144. British History Online https://www.british-history.ac.uk/rchme/stamford/pp131-144 [accessed 28 April 2024]
St. Mary's Street (Fig. 169)
This street marks the S. limit of the Danish burh. The W. half became part of the Great North Road after the building of the bridge. Shops are recorded in the 14th century (PRO, C 14/147) and a building lease of 1434 specifies a shop with solar (PRO, E 315/31 p. 3). The George and Angel (350) was an important inn in the late Middle Ages, and No. 19 (355) was probably also an inn. In the early 19th century the Black Bull Inn was rebuilt as the Stamford Hotel (352). By the 18th century the present distinction between the commercial W. half of the street and the professional E. half was emerging; however the Earl of Exeter built several large private houses in the W. half in 1785 and 1791 and the distinction only crystalized in the early 19th century. The long sequence of high-quality houses from the 12th to 18th centuries indicates the importance which this street has always enjoyed (Plate 98).
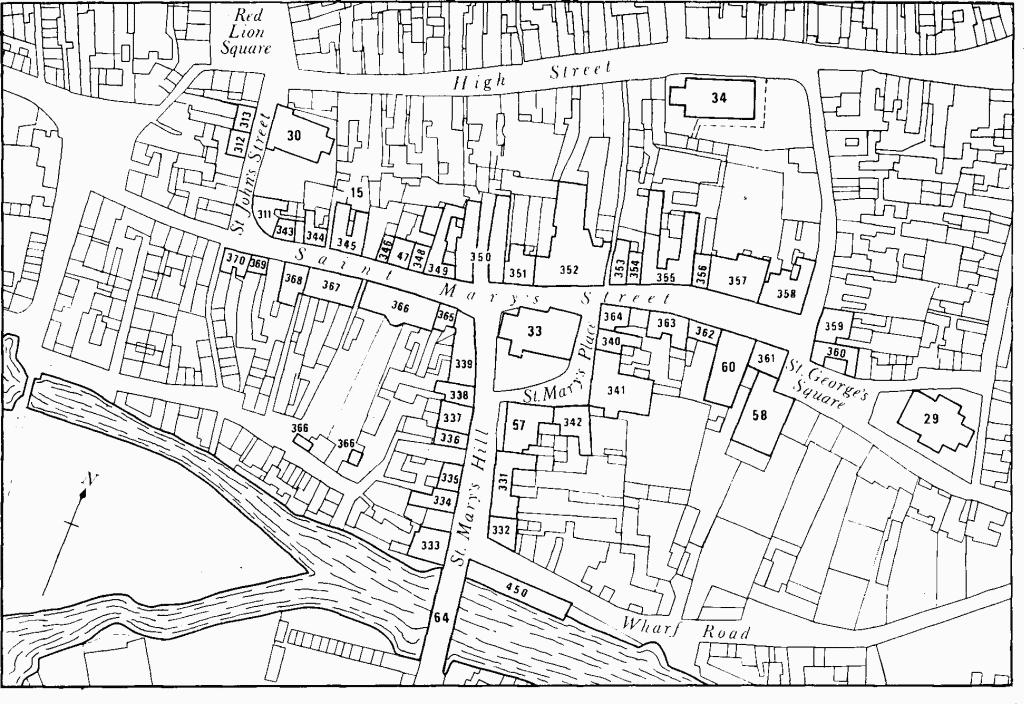
Fig. 169 Map showing monuments in St. John's Street, St. Mary's Hill, St. Mary's Place and St. Mary's Street.
In the early 19th century there were several proposals to link the top of St. Mary's Hill with High Street (Stamford News, 16 Dec. 1834) which resulted in 1849 in the abortive scheme represented by mon. 350.
(343) House, Nos. 1–2, three storeys, attics, cellar, red brick walls, with hipped roof, was built in c. 1830–40 as an unequal pair of dwellings, later united. The ground floor is now a shop. In the larger house part of the staircase in the centre of the block and a fireplace with angleroundels survive.
(344) House and Shop, No. 4 (Plate 139), class 11a, has two storeys, stone walls and mansard roof with attics. It was built c. 1791–2 as the rectory for St. John's church, the former parsonage being unfit for habitation (LAO, 3/32). In 1792 the Earl of Exeter gave £100 towards its cost (Exeter Day Books). At the rear is an earlier wing of the mid 18th century which has iron casement windows. In the early 19th century a shop front with two bow windows was added together with a single-storey rear extension on the E. Inside, the former central passage has been removed. In the earlier rear wing is a plain early 19th-century stair. On the first floor is an imported late 18th-century fireplace with wooden surround enriched with paterae, foliage swags and a central pineapple.
(345) House, Nos. 5–6, two storeys and attics with stone walls, comprises a late medieval house of class 1 or 2, with two later rear wings, the E. of the 16th century and the W. of the late 18th century. In 1604 the house formed part of the endowment of Snowden's Hospital (52). The street elevation, largely rebuilt in the 18th century, has two modern or rebuilt shop fronts with bow windows; a doorway with one double hollowchamfered jamb survives at No. 6 (E. house), and at the S.E. corner is a tall buttress with weathered top, both of medieval date. Inside, the W. house (No. 5), formerly the hall, has a fireplace at the W. end of the rear wall and a heavy axial beam, both possibly secondary. To the E. of the original entrance, a heavy chamfered cross beam and an axial beam define a smaller, probably service, room. Two tie beams with double hollow-chamfers and formerly with hollow-chamfered braces survive on the first floor. The rear wing behind No. 6 consists of two rooms, the N. having a 16th-century ovolo-and-hollow moulded beam, a three-light window with chamfered mullions, and 18th-century panelling in two heights. The S. room, once possibly open to the roof, has floor joists of reused 16th-century timbers. Both the front range and this wing were re-roofed, using ancient material, probably in the 17th century. Behind No. 5, another rear wing of two-room plan with hipped roof was added in the late 18th century.
(346) House, No. 8, class 5, two storeys and attics, with stone walls, has mansard roofs. Chamfered beams in the S. part imply a 17th-century origin but the house was largely rebuilt in the early 19th century; the interior is mostly gutted.
(347) House, No. 9 (Fig. 171), two storeys, timber-framed, with gable walls of stone, incorporates part of a late 12th or early 13th-century structure. This early work (Fig. 170) consists of two and a half bays of arcading, now blocked and forming the side, or W., wall of the house. The arches are chamfered, the columns octagonal, and one chamfered capital survives. The half arch, at the N. end, terminates on a chamfered jamb and appears to be an original feature; the central arch has been largely removed, and the S. arch is partly obscured.

Fig. 171 (347) 9 St. Mary's Street.
The present house dates from the 16th or 17th century and comprises two parallel ranges, jettied on the S. and under-built in stone on the N. A two-light window in the rear wall implies a 17th-century date for the underbuilding. Pargetting on the W. gable simulates scalloped barge-boarding. Inside, on the first floor, the ranges each contain one large room; the two-bay roofs have archbraced tie beams, coupled rafters and clasped purlins. Heavy close-studding has down-braces.

Fig. 170 (347) 9 St. Mary's Street
Remains of late 12th-century arcade.
(348) House and Shop, No. 10 (Fig. 172; Plate 141), two storeys and attics, class 5, with walls partly stone and partly timber-framed, has a 16th or 17th-century origin; a shop front with two bow windows flanking the door, and single bow above, were added in the early 19th century. The front wall is timber-framed and jettied. In the stone rear wall are the remains of an ovolo-moulded mullioned window of five lights. The roof is parallel to the street at the front and at right angles at the rear. Inside, a blocked fireplace on the ground floor is said to have a four-centred head.
N. of the shop is a three-storey early 19th-century warehouse of three bays with stone walls and mansard roof. It has an iron-wheeled winch and hoist, and is mentioned in a sale of 1845 (deeds).

Fig. 172 (348) 10 St. Mary's Street.
(349) House, Nos. 11–12, originated as a stone building of class 1a plan and was built in the 14th or early 15th century, parallel to the street with the hall at the W. end. In the early 16th century the E. section was rebuilt as a two-storied, timber-framed and jettied range with blind tracery on each storey between the windows; a central timber-framed jettied porch was also added to the hall entrance. The building was illustrated by Stukeley in 1735 (Plate 70; Designs, p. 20). Of this building only two wind-braced roof trusses, one closed with studding, survive. Stukeley described the hall as having a large stone window full of painted glass, and a gilded ceiling. In the early 18th century, the hall was altered by Boniface Bywater, whitesmith, to make a shop (Stukeley, Surtees Soc. 76 (1863), 324). In 1748 Alderman Williamson demolished much of the house and rebuilt the main front (annotation on Stukeley's drawing) but the position of the medieval entrance was retained.
The S. elevation, two storeys and attics, is symmetrical with ashlar front, rusticated quoins, and stone moulded eaves course. The windows have plain architraves and keystones. Behind, on the W., is a long two-storey range, built possibly in two stages in the 17th century; one encased roof truss, its principals apparently having curved feet, remains. The lower and narrower N. part has ovolo-moulded and chamfered cross beams.
(350) Houses, Shops and Buildings, Nos. 13–14, are on the site of the George and Angel Inn. This late medieval inn was acquired from Browne's Hospital by Richard Newcomb in 1843 (LAO, AT/40) with the intention of creating a new street between St. Mary's Hill and High Street, but only two shops were built. The remaining part of the George and Angel, on the E. side of a narrow yard, of two storeys, stone rubble walls, freestone dressings, in two sections of different heights, is late 18th-century. The ground floor, formerly a kitchen, has heavy chamfered cross beams. The first floor was fitted out as an assembly room in the early 19th century. It was lit by two large windows and has a projecting closet carried on brackets. A separate parallel range on the W. consists of a smithy, open to the roof, and is early 19th-century.
As part of the proposed street between St. Mary's Hill and High Street two matching three-storeys buildings with curved corners (Nos. 14 and 15) were built at the S. entrance in about 1849 (Plate 158). An advertisement for tenants for the completed buildings appeared in 1849 (Mercury, 26 Sept.). Each has elegant shop fronts on both streets, composed of five Ionic columns, entablature with a frieze having anthemion enrichment; a decortive iron lamp bracket is over the corner entrance (Plate 139).
(351) House and Shops, No. 15 (Plate 108), two storeys, attics and cellar, now in five bays, with ashlar front and rubble rear walls, was built in the early 18th century. In 1775–6 the E. section was rebuilt as a separate shop and house with an elevation consisting of two closely spaced shop windows, a doorway and a window to a parlour, all beneath a pentice. The design and arrangement of the upper windows, then numbering six for the whole front, was retained; an estimate for £206. 3. 7. for rebuilding, excluding the cost of dismantling, was received from Pilkington, Pearson and Burton on 9 October 1775 (Ex. MS, 89/24) (Fig. 173). By 1822 (Drakard, opp. p. 336) a bow window had replaced the former shop windows, and the doorway had been moved to the W.; at about the same time the E. first-floor window was blocked. Also in the early 19th century a rear wing was built behind both E. and W. tenements. W. of the doorway are modern shop fronts but five first-floor windows with eared architraves and double keystones remain above a platband. No early features remain internally.
(352) Former Stamford Hotel, No. 16 (Fig. 174; Plate 152), was begun in 1810 on the site of, and incorporating parts of, the Black Bull Inn which was first mentioned in 1546 (LAO 1545/6 i, 17; ii, 137). The surviving parts of this inn are 18th-century or earlier; some may be those described in 1786 as 'built in modern style in freestone' (Mercury, 26 May). The purchase of the Black Bull by Sir Gerard Noel of Exton, and its almost complete rebuilding, was part of Noel's campaign to attract political and electoral support against the Exeter interest in Stamford. Work began in 1810 to designs by J. L. Bond of London, who was at the same time engaged on Exton Hall for Noel. Most of the ashlar came from Noel's own quarries near Ketton, and Roche Stone from near Leeds was also used (Drakard, 376). By 1813 the S. range was sufficiently advanced for Noel to give a dinner for his election committee (Mercury, 10 Dec.). Work ceased about this time following Noel's defeat at the election of 1812, and the hotel remained empty until 1825 when it was leased to Thomas Standwell. It was reopened 'to accommodate families of highest distinction in superior style' (Mercury, 12 Aug. and 1 Oct. 1825). Some minor additions at the rear were made at this date. In 1845 the hotel was sold and further improvements were carried out (Burton, 194; Mercury, 9 Oct. 1846).

Fig. 173 (351) 15 St. Mary's Street
Copy of plan and elevation accompanying estimate for rebuilding in 1775.
The street front is a noble example of neo-Classical architecture although insensitive in size and scale for such a constricted site. Much external and internal decoration is closely derived from Hellenistic originals.
The building consists of a main block, almost square in plan and practically all of 1810, and a rear wing of various earlier dates. The street front, of three storeys with fine ashlar walls, has horizontal rustication to the lowest stage, and above, the centre seven of nine bays are articulated by a giant Corinthian Order composed of engaged unfluted columns and capitals supporting an architrave, plain frieze and cornice enriched with anthemion decoration and lions' heads. The outer bays balance except for the segmental-headed carriage entry on the W. which is reflected as a windowed recess on the E. The lower windows have sashes but the two upper tiers have casements. Above the attic parapet (Plate 152), ornamented only with rinceau decoration over the outer bays, is a stepped podium enriched with wreaths and palmettes, and carrying a seated classical figure of Justice in artificial stone, by John Rossi according to Gunnis (Dictionary, 328). The lintel of the main entrance has scroll decoration, and above is a long balcony with iron balustrade composed of classical and gothic motifs. The rear of the building by contrast is in coursed rubble and is without architectural distinction save that many of the corners are rounded.
The N. wing, partly early 18th-century, consists of two adjoining parallel ranges, and the roof returns to the W. at the far end. The W. of the ranges, possibly incorporating a pre-18th-century structure in the N. half, is of two storeys and attics, with mostly ashlared walls, windows with moulded stone surrounds, and a wooden heavily dentilled eaves cornice (Plate 118). An early 19th-century elliptically-headed carriageway is now blocked on the W., but the upper four windows of the 18th century remain. The E. wall of the range, of two storeys, has sections in ashlar, coursed rubble and later brick; the range is 18th-century and later.
Inside the main block the entrance hall has elliptical arches with scroll-work decoration on the soffits, elliptical wall-arches, and a circular central panel supported on pendentives which are decorated with circles containing lions' heads (Plate 137). Capitals and dado rails are enriched with classical decoration, and a doorway has eared architrave with battered sides. Beyond, the roundended stair hall has a stone cantilever stair with plain balustrade, and is lit from a large circular lantern having windows in the drum and an oculus in the dome, all decorated with bands of palmette and other classical patterns. The lofty main ground-floor rooms are grouped in double depth around the entrance and stair hall, but the arbitrary plan of the rear rooms may reflect the slow growth of the building. The room E. of the entrance originally comprised two unequally sized rooms, and is now amalgamated with a third on the N.E. Leading off the stair hall is a passage with groined vaulting. Most of the rooms have plaster cornices enriched with classical ornament. Stone fireplace surrounds are individually designed with rounded pilasters with palmette and other decoration (Plate 153). Doorcases are finely moulded (Fig. 175). In the stair hall is a projecting sashed bay window with curved corners, forming an office counter, perhaps dating from the improvements of 1845. On the first floor are a number of large rooms, the principal being the ballroom. This room of five bays was originally two storeys high with a gallery at the W. end and a segmental ceiling; a floor was inserted at gallery level in 1926 by Traylen. Tall wall pilasters with capitals and anthemion enrichment are cut by the modern ceiling (Plate 153). The lower windows on the E. have eared architraves and battered sides, and on the N. are shallow round-headed wall-recesses. The fireplace has a Tudor head but the surround is of Egyptian character with pilasters and capitals of exaggerated proportions.

Fig. 174 (352) Former Stamford Hotel.
(353) House, No. 17 (Fig. 7), two storeys with attics, class 4, timber-framed, has hipped roof end-on to the street; it is perhaps 17th-century. The formerly jettied front has been under-built in ashlar and the W. wall totally rebuilt in rubble. Inside, heavy roughly chamfered beams define four bays on each floor; the two N. bays are an early addition. The roof has staggered purlins.
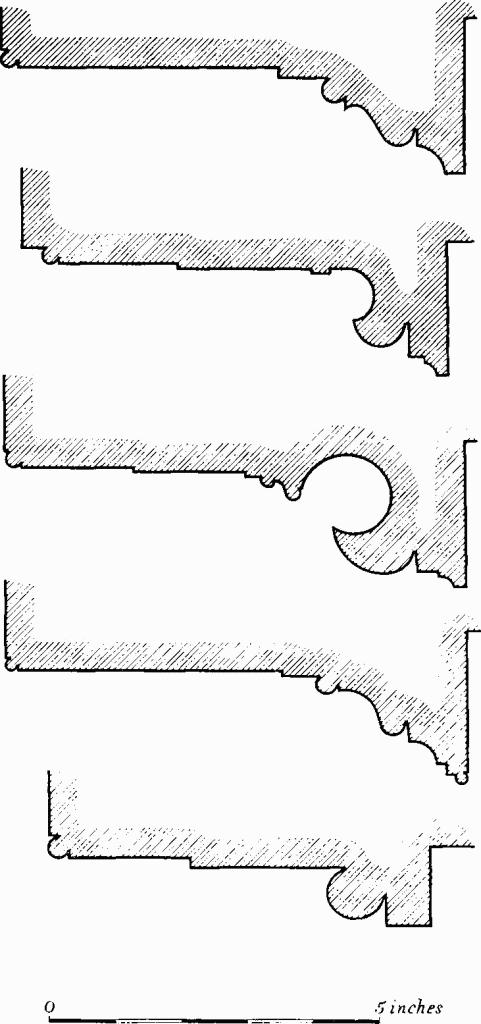
Fig. 175 (352) Stamford Hotel
Profiles of internal door surrounds.
(354) House and Shop, No. 18, three storeys and attics, ashlar front wall and mansard roof, now class 13, is early 19th-century. At the rear is a late medieval twostorey range, originally timber-framed but partly replaced in stone or brick; it was curtailed on the S. by the later house. The 19th-century block has a contemporary shop front consisting of a central door flanked by bow windows; the ground floor of the interior has been gutted. The early range has a smoke-blackened crownpost roof with ogee-shaped braces between tie beam and crown post and originally straight braces between crown post and collar purlin (Plate 76). Two trusses survive defining an 8 ft. bay; the distance from the N. wall to the street allows for a five-bay roof. The medieval roof has been strengthened by purlins and struts, possibly in the 17th century.
(355) The Vaults, former Eagle and Child Inn, No. 19, includes buildings from the late Middle Ages to the 19th century, ranged on three, originally four, sides of a courtyard. The front range is largely medieval but alterations in the 18th and 19th centuries to the part W. of the carriage entrance have obscured early features. The two rear ranges are probably 17th-century. The two-storey E. part of the front range consists of two rooms, and a gabled and jettied carriageway; it is timber-framed with stone underbuilding. A formerly external stair on the yard side serves the upper rooms. Inside, on the first floor, is a fireplace with stone jambs and moulded timber bressummer, possibly late 16th-century. The roof has wind-braces and clasped purlins. The central beam of the carriageway is moulded and on the jetty bressummer is a carved wooden head on a diamond of foliage. The rear ranges have stone walls except for the ultimate two-storey compartment on the W. which was originally timber-framed but is now largely of stone; this latter has a three-bay roof with two tiers of collars clasping purlins, and two windows with ovolo-moulded mullions. The remainder of the range, comprising service rooms, has divisions and chimney stacks of the 18th century. The two-storey E. range, probably also 17th-century, has heavy chamfered cross beams.
(356) House, No. 20 (Plate 147), three storeys and attics, stone walls, has a two-storey rear wing on the N. It incorporates a late medieval L-shaped house of class 5 partly rebuilt and enlarged to form a house approximating to class 12 in the 18th and 19th centuries. The jettied street front was under-built and refaced in the mid 18th century and further heightened in c. 1800; the rear wing was extended in the 18th century. The doorway has lattice fanlight and a porch (Plate 124) composed of free-standing columns, frieze enriched with fleurs-de-lis, and a cornice and open pediment both with mutules, probably c. 1800. To one side is a two-storey bay window with canted sides.
(357) House and Office, Nos. 21–22 (Fig. 178; Plates 106, 147), comprise a class 9a house (No. 22) of the second quarter of the 18th century on the E., and an office block (No. 21) built shortly after 1827 on the W. The house may be that in St. Mary's parish which Leonard Stevenson bought from William Lindsey in 1748 (Court Rolls); it was stated to be new in 1773 when Stevenson insured it with the Sun Company (Policy 3129757) although this description cannot be taken too precisely. In 1827 the owner, Thomas Hippisley Jackson, solicitor, obtained the site of No. 21 by exchange from the Marquess of Exeter, and afterwards built the present offices for his own use (deeds).
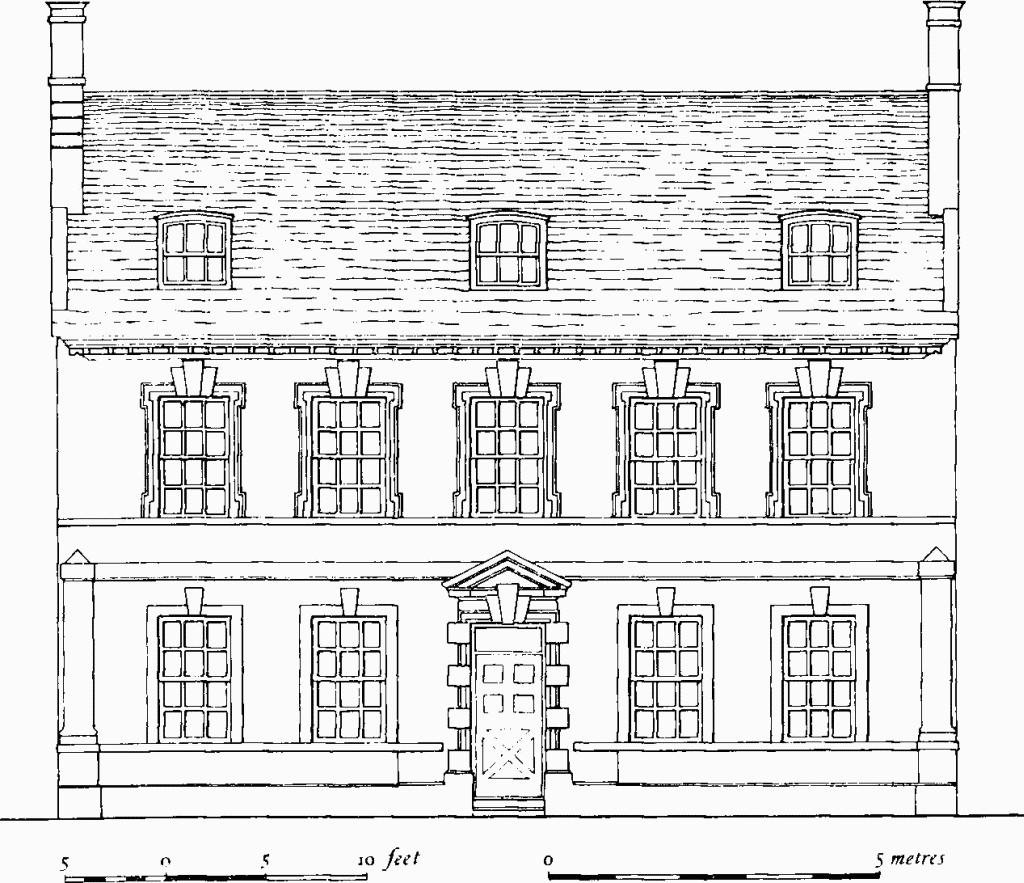
Fig. 176 (357) 22 St. Mary's Street
Reconstruction of front elevation.
At the rear of the class 9 house there is a 17th-century wing. The large chimney stack in its N. wall suggests that this was a kitchen of a former house of which there are no other remains.
The House, of two storeys and attics, ashlar front and coursed rubble rear walls, has at the front a roof parallel with the street, and twin roofs at right angles at the rear. The street front of five bays has a central doorway with moulded surround, rustication, triple keystone and pediment (Figs. 176, 177). The lower windows have plain surrounds, continuous sills and keystones, but the upper have eared and moulded surrounds, shaped at the foot, and triple keystones. The sills of the four outer windows have been lowered to the level of a wide platband in the late 19th century, and the formerly continuous sill now returns to the platband. The ground stage terminates with two pilasters around which the lower sills and the platband are continued. The gable chimney stack has five flues linked by arcading (Plate 120). Inside, two upper rooms have panelling in two heights; one has fireplace with eared surround and overmantel with pediment and pilasters, 18th-century (Plate 127). The staircase, also 18th-century, has turned balusters. The main roof has principals with curved feet.
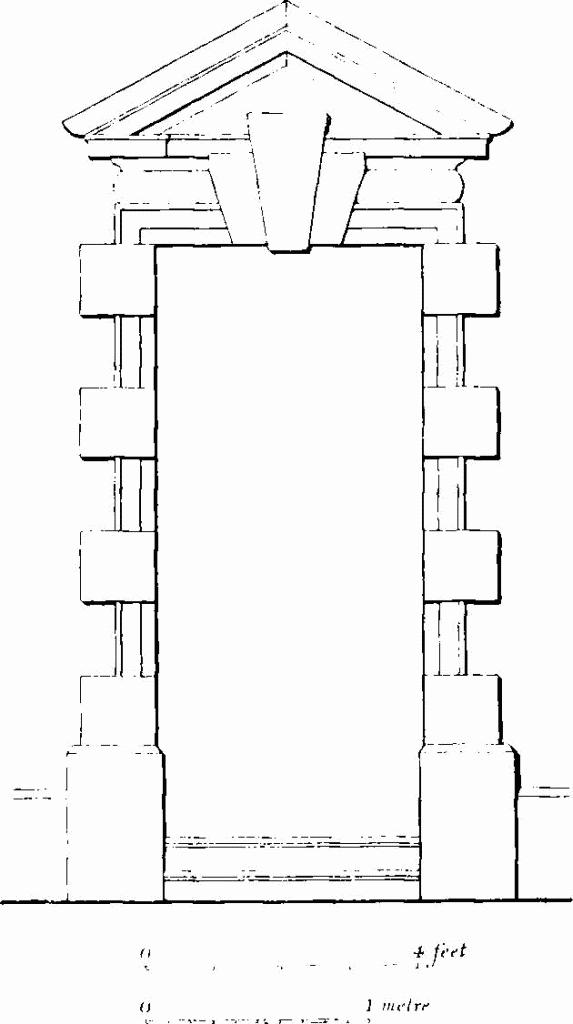
Fig. 177 (357) 22 St. Mary's Street
Doorway.
The Office of c. 1827 has red brick walls and a front of Wittering Pindle with freestone dressings and quoins (Plate 120); it is designed in the Gothic style and comprises two rooms, back to back. The street elevation comprises a central round-headed window with intersecting glazing bars, flanked by two pointed-headed doorways, one leading to a through passage giving access to the office, garden and house; the other formerly served the cellars which were in separate occupation, but a later passage now leads to the rear room. The upper windows have pointed heads, moulded labels and Gothic glazing bars. At the rear is a small wing containing a strongroom. Fittings include a fireplace with reeded surround and angle-roundels.
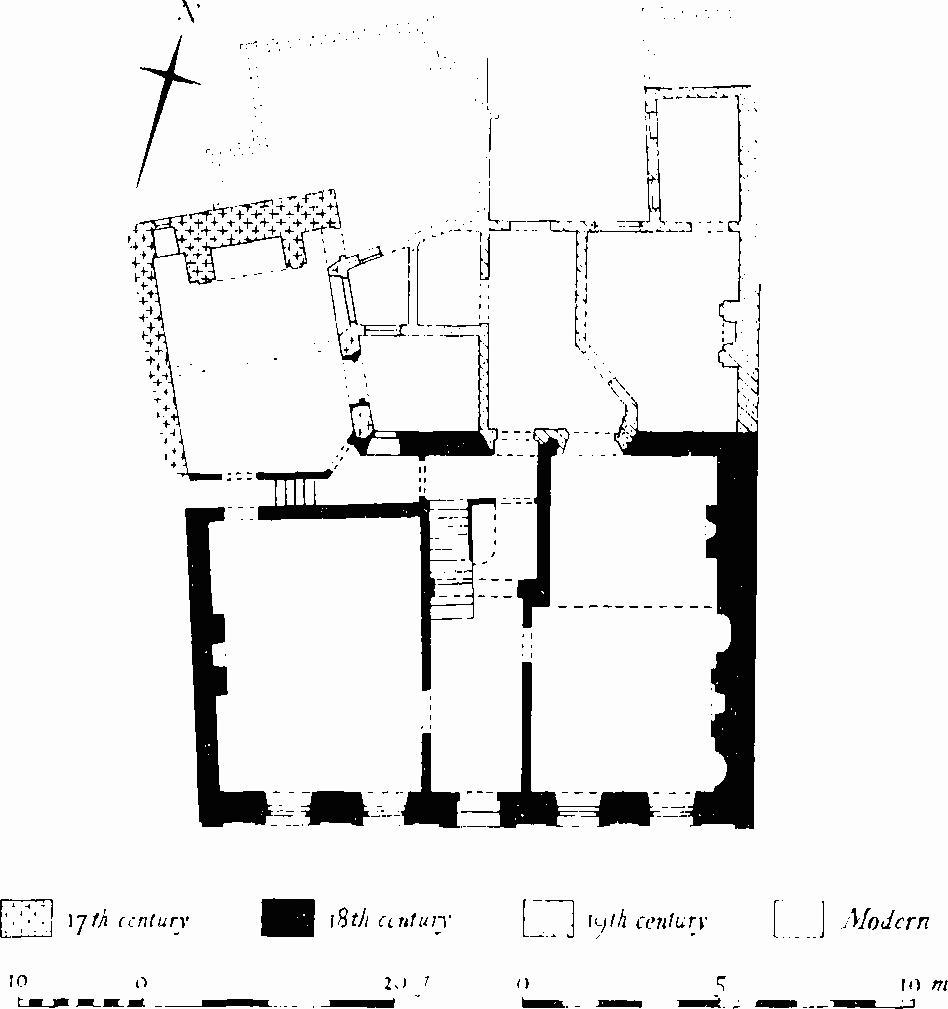
Fig. 178 (357) 22 St. Mary's Street.
(358) House and Office, Nos. 23–24 (Plates 100, 107), are now united. No. 23, the house on the W., was described in 1753 as having been built by Edward Seabrook, wool stapler, on ground where a tenement previously stood (deeds). No. 24 was built by James Bellaers, merchant, sometime after 1754, when the land was described as void, but well before 1779 when it was described as an 'accompting house' having domestic accommodation on the upper floors with access to No. 23 (deeds of 1779, and marriage agreement). In the 19th century the houses were separated, and are now again in single occupation.
No. 23, of two storeys and attics, has ashlar walls and five-bay street front. The windows have plain architraves on the ground floor and eared above, all with keystones in relief; the two outer bays are linked by con tinuous sills. The central doorway has a pedimented surround with Ionic pilasters (Fig. 179), and the door has fielded panelling arranged as quadrants. The moulded cornice has dentils (Plate 122), and the three dormers have straight and curved pediments. The interior, of class 11b plan, is entirely of the mid 18th century and includes fielded panelling and eared surrounds to doorways. Access to the stair hall is through a round-headed archway with key block and spandrel foliage, and to the far room through a pedimented doorway with fluted pilasters and Doric frieze (Plate 135). The staircase has moulded balusters, open string with scroll brackets, and panelled dado. The five-bay roof has principal rafters, curved at the feet. Beyond the rear wing is a small late 18th-century bath wing with quadripartite vault on each level.
No. 24, of two storeys and attics, has ashlar walls. The three-bay street elevation had a central entrance, as shown by the scars of a door-pediment, but in the early 19th century it was transposed with the W. window; the interior was consequently altered with a stair placed axially to the new entrance. These alterations were probably carried out after 1814 when the firm of Bellaers went bankrupt (Mercury, 5 Aug.). The ground-floor openings have plain surrounds, the upper being moulded, all with keystones in relief; the panelling of the door repeats that of No. 23. The wooden cornice has shaped brackets. One of the two original offices has fielded panelling.
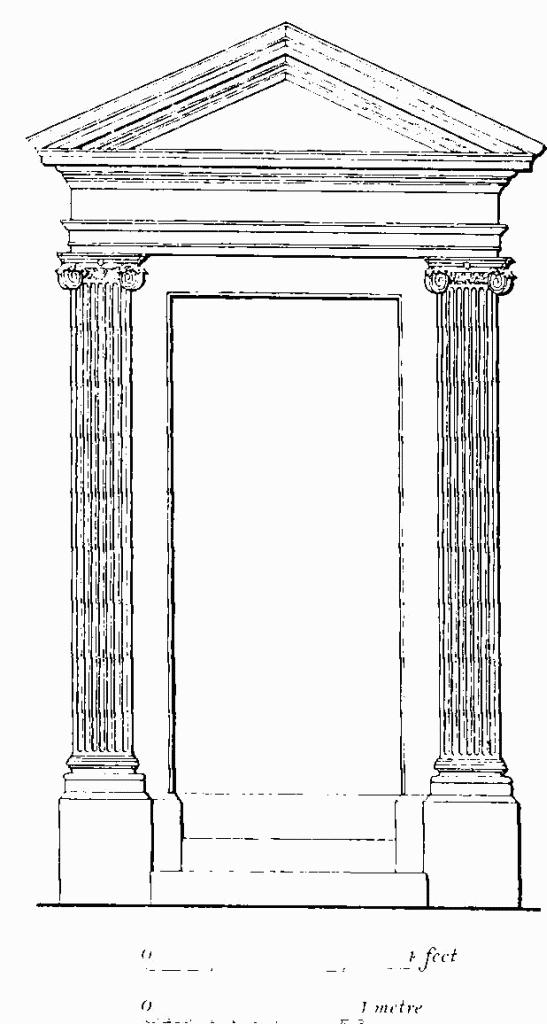
Fig. 179 (358) 23 St. Mary's Street
Doorway.

Fig. 180 (360) 26 St. Mary's Street
Front elevation of N. range.

Fig. 181 Copy of George Portwood's design for William Stukeley's house, 1741
(Bodleian Library)
(359) Houses, No. 25 St. Mary's Street and No. 13 Maiden Lane (Plate 109), a pair each of class 12 plan, with cellar, attics, mansard roof, and ashlar front wall. The S. house (No. 25) was built c. 1766 by John Hopkins on a building lease from the Earl of Exeter. In 1772 Hopkins was accused of encroaching on the street with a bay window (Ex. MS, 90/54); in the following year he bought the site of the N. house (No. 13) and built the present house forthwith.
No. 25 has a canted bay window of two storeys between two pilasters and pedimented doorways (Fig. 182). The parapet has a moulded cornice and terminal urns. The rear wall of rubble has a timber-framed jettied upper storey. Inside, the entrance hall of No. 25 has fluted and marbled half columns supporting round arches, and the W. room has a plaster dentil cornice. No. 13 has similar decoration internally.
(360) House, No. 26 (Plate 109), two storeys and attics, ashlar walls, class 11a, consists of three ranges on the N., E. and W. sides of a small garden. The W. range was built in the second quarter of the 18th century, and the N. range was added towards the middle of the century. Perhaps c. 1766, when the owner John Hopkins built the adjoining house on the N. (359), the W. elevation of the W. range was heightened to match its neighbour. The E. range, formerly a coach house, was rebuilt in the early 19th century. The S. elevation of the N. wing has affinities with an unexecuted design by George Portwood (probably senior) for a house for Dr. Stukeley, but this design was for a building of considerably larger scale (Fig. 181; Harris in Rogers, 84, 85).
The three-bay W. elevation of the W. range has a pedimented door-case with semicircular fanlight. The heightening of the façade in 1766 is marked by blind panels above the windows, a block cornice, and a parapet formerly surmounted by urns. This heightening is also visible on the S. gable. The S. elevation of the N. range (Fig. 180; Plate 104) has a central Venetian window below a pediment; on the ground stage are two round-headed recesses, the E. containing a door and the W. originally an open porch. Inside, the W. range has a stone fireplace of individual design (Plate 128), and a staircase with turned balusters (Plate 133), all second quarter of the 18th century. The first-floor room in the N. range has an enriched plaster ceiling of the mid 18th century (Plate 136).
(361) House, No. 27 (Plate 116), was built in 1794–6 at a cost of over £728 (Exeter Day Books). At the same time a two-storey link with the Assembly Rooms was built on the S., comprising a lobby and formerly a kitchen. The masonry was undertaken by William Pearson for about £270; two marble fireplaces supplied by Edward Bingham for £20 do not remain.

Fig. 182 (359) 25 St. Mary's Street
Doorway.
The house is of three storeys with cellar, and the walls are of coursed rubble with ashlar quoins and dressings (Plate 121). The symmetrical main front on the N. is in five bays with plain parapets and moulded and bracketed cornice; all openings have stepped keystones and the upper windows all have continuous sills (Fig. 10). The four-bay E. front and the two-bay link block continues the same treatment. Inside, fittings of 1794–6 include an elliptical-headed recess with panelled reveals, cupboard-recesses arranged to balance doorways, staircase with plain balusters and turned newels, and moulded stone fireplace surrounds of simple design. Reset in cellar are sections of bolection-moulded panelling of the early 18th century.
(362) St. Mary's Rectory, No. 28 (Fig. 183; Plate 71), of two storeys with stone walls, probably retains much of a medieval open hall with a single cross wing (class 1b). The walls have been periodically rebuilt and in the front, N., wall is (1) the reset head of a two-light round-headed window of the 12th-century, the concealed face said to be moulded (Mercury, 13 Sept. 1895), (2) a low blocked window with chamfered reveals, perhaps once of two lights, probably medieval, and (3) a vertical straight joint of uncertain significance. Inside, the former open hall, on the W., has an inserted floor with two moulded cross beams of the 16th century. The cross wing is entirely panelled in 19th-century woodwork of Gothic design, said to have been removed from the church. Fittings include a 16th-century linenfold panelled door, a late 17th-century bolection-moulded fireplace and an early 18th-century staircase with closed string and turned balusters. The first-floor rooms are mostly open to the roof-collars. The roof over the hall has clasped purlins and is probably 17th-century.

Fig. 183 (362) 28 St. Mary's Street.
(363) Houses, now warehouses, between Nos. 28 and 29, two storeys with squared rubble front wall, may on evidence of the roof have a 17th or early 18th-century origin. They comprise two buildings. That on the E., which is taller, has an 18th-century stable incorporated at the rear; the three stalls have round-headed wooden arches with key blocks. The W. building, probably later, has a roof with tusked tenoned purlins. The lower part of the front wall is modern and the upper part featureless.
(364) House, No. 30 (Fig. 184; Plate 79), on a corner site with L-shaped plan resembling class 3, timber-framed, is late medieval; an early 19th-century room fills the angle. It has a first-floor jetty on the N. and most of the W.; a room at the S. end has a lower roof and no jetty and is probably later. The N.W. room, incorporating a chamfered dragon beam, was originally of two bays with intersecting ceiling beams; it has been extended to the S. to include a third bay, perhaps a passage. A much rebuilt chimney stack on the S. has a brick quatrefoil on the W. face. Scratched in the plaster on the W. gable is the date 1605.
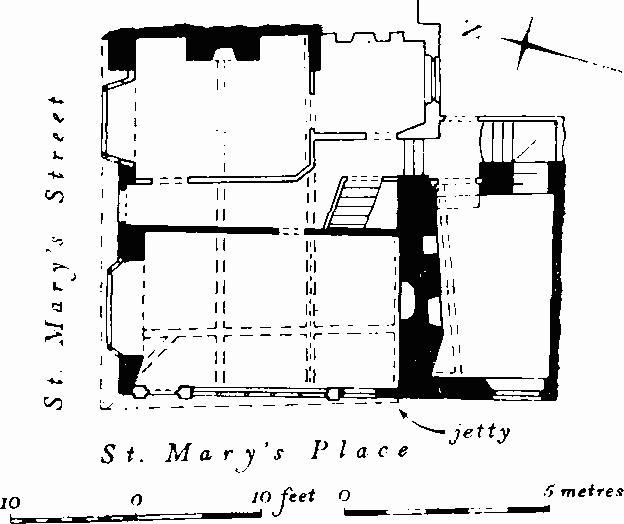
Fig. 184 (364) 30 St. Mary's Street.
Houses, Nos. 31 and 32, see mon. 339.
(365) House, No. 33, originally two storeys, timber-framed, has a 17th-century origin. In 1784 the N. half was heightened and refronted in coursed rubble by Robert Hames at a recorded cost of £14. 2. 6. (Exeter Day Books); the new front matches the design of the adjoining houses. Scars of the roof of the original house are visible internally. The ground floor has been gutted for a shop.
(366) Terrace, Nos. 34–36, three storeys and cellars, has coursed rubble walls with flush freestone dressings and continuous sills. The ground floor is occupied by later shops. The property was leased for 61 years by Stamford Corporation to the Earl of Exeter in January 1784 on a building lease stipulating an expenditure of £1,000. By August 1786 the Earl had spent £2,000 on the present building (Ex. MS, 47/31/26; Burton, appdx. 58). The two E. houses, Nos. 34, 35, were begun in 1784, followed by the W. house, which was built slightly forward, in 1785. The Exeter Day Books record payments of about £1,200 on these houses. John Hames received £520 for masonry, and other payments include £160 to Robert Pilkington for work on one end house, and £4.4. 0. to John Booth for two carved chimney-pieces; a third chimney-piece was installed in No. 35 in 1786. Alterations were made to No. 35 in 1787 including a fireplace by Edward Bingham at a cost of £8. 11. 6. A coachhouse and stables were built by Thomas Manton in 1785, and in 1790 John Hames built a stable for No. 36. The houses correspond in style with others, built by the 9th Earl, with characteristic den tilled cornices. In 1784 Thomas Lumby was paid for surveying these houses.
Nos. 34 and 35 are each of class 14b but No. 36 is five bays and of class 9a plan. At the rear of No. 35 is a full-height bay window, perhaps part of the alterations of 1787. The Stables of No. 34, now single-storey, have coursed rubble walls, and a round-headed doorway flanked by lunette windows now blocked; late 18th-century. Behind No. 36 are two-storey Stables built in 1790 (see above); the N. elevation has a low-pitched gable containing a lunette with triple keystone, above a moulded string-course at eaves level, and three round-headed ground-floor openings with keystones. The lower part of the elevation is masked by a lean-to.
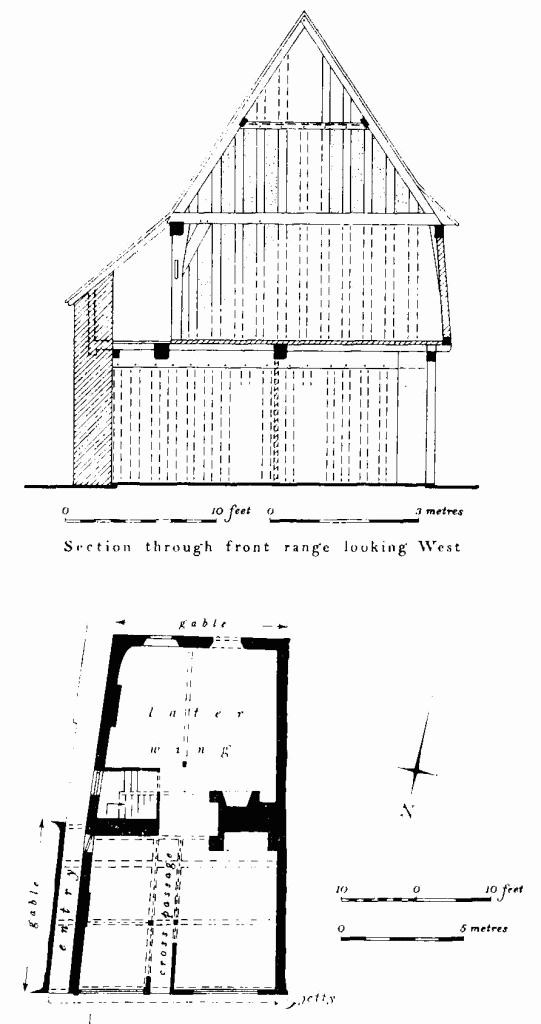
Fig. 185 (368) 40 St. Mary's Street.
(367) Terrace, Nos. 37–39, has a street elevation similar to the adjoining terrace (Nos. 34–36) and was also built for the 9th Earl of Exeter. It was begun in 1791 and completed the following year at a total cost of £1253. 14. 6. Some of the stone was supplied to John Cole, mason, by William Legg, and carpentry was by Alice Pilkington; payments to other trades are recorded (Exeter Day Books, 1791–3). The plan of each house conforms to class 14b. In the basements are pantries with ventilation grilles formed of pierced and shaped slats.
(368) House, No. 40 (Fig. 185; Plate 79), two storeys, attics and cellar, timber-framed walls, class 2, is probably 16th-century. A rear wing may be 17th-century. The street front has a first-floor jetty but the ground stage is entirely modern; the upper stage with recently exposed and heavily restored close-studding has modern windows. The house extends over a narrow entry at the E. end. Internally, the main range is gutted but the pattern of beams, with mortices for former partitions, shows that the ground-floor plan originally consisted of a cross passage with the main room on the W. and two smaller rooms on the E. The first floor consists of two large rooms. The house was built and roofed asymmetrically with lower eaves at the rear. The chimney is set partly within this lower part. One beam on the ground floor is wave-moulded. The five-bay roof, with clasped purlins and wind braces, is ceiled at the collars, and an attic floor has been inserted at eaves level. A late medieval green-glazed ridge tile was discovered in the roof space in 1974 (Fig. 186); it has a housing for a finial. Later fittings include an 18th-century stair with splat balusters of shaped profile.
(369) House, No. 42, class 6, two storeys, timber-framed, is 16th or early 17th-century. A tie beam with arch brace to a swell-headed post divides the structure into two bays, but the roof itself is in four bays. Collars clasp the purlins, and the tie beam is morticed for a former partition.
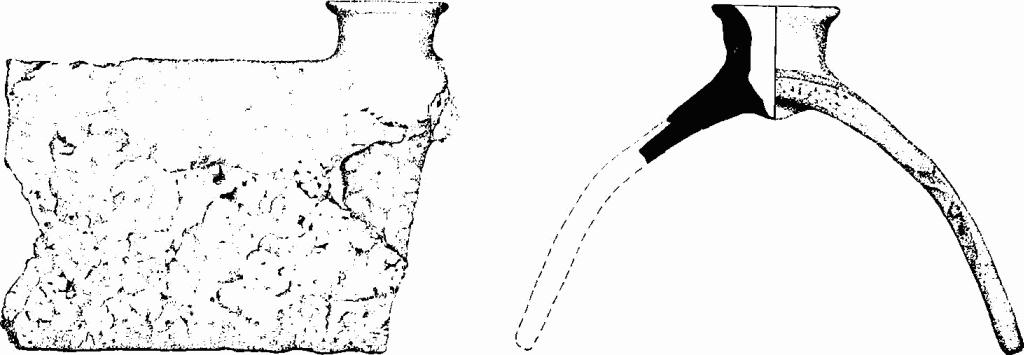
Fig. 186 (368) 40 St. Mary's Street
Medieval ridge tile. (Scale 1:4)

Fig. 187 Map showing monuments in Elm Street, St. Leonard's Street and St. Paul's Street.
To the rear is a range of buildings, running N. and S., in separate occupation. The range was mainly timber-framed but the ground stage is now of stone. The N. section, now used as kitchens, is a two-storey two-bay timber-framed structure of c. 1600; a large fireplace in the N. gable wall is the only original internal feature. The S. section, perhaps 18th-century but much rebuilt, has a half-cellar in the slope of the ground; the ground-floor walls are of stone, but the upper part is in timber-framing of small scantling with brick nogging. At the S. end of the range is a small stone-built two-storey dwelling of the early 19th century.
(370) Houses, Nos. 43–44, originated as a single timber-framed class 3 house of two storeys, probably of late medieval date; No. 43 and the present through passage (Brooks Court) formed the main range, and No. 44 the cross wing. Behind No. 43 a timber-framed two-storey wing has been added. The through passage may have an early origin. The cross wing is jettied on the front and side, and part of the dragon beam is visible externally. The wing is now two and a half bays long, the S. end having been rebuilt or extended in brick and stone in the late 19th century. In 1656 a new two-storey bay window with ovolo mullions was added to the N. wall of the cross wing (Plate 83); a date panel in the gable bears this date. The main range is now fronted in stone.
