An Inventory of the Historical Monuments in the Town of Stamford. Originally published by Her Majesty's Stationery Office, London, 1977.
This free content was digitised by double rekeying. All rights reserved.
'High Street St. Martins', in An Inventory of the Historical Monuments in the Town of Stamford, (London, 1977) pp. 90-106. British History Online https://www.british-history.ac.uk/rchme/stamford/pp90-106 [accessed 28 April 2024]
High Street St. Martins (Fig. 111)
High Street St. Martins is the successor of the axial road through Edward the Elder's burh of 918; it was a diversion from the early Great North Road which lay to the W. Since then, and the subsequent building of the bridge, this street has formed the approach to Stamford from the S. (Plate 3). During the Middle Ages it was called Highgate (Peck XI 51; PRO, E 210/482). Fragments of a few medieval houses survive (214, 232, 238); a large 12th-century building on the site of No. 27 has been demolished, but a drawing of it by Buckler exists (Plate 61; BM Add. MS. 24434, no. 79). There were several inns, notably the George (239), but also the Bull and Swan (216), Coach and Horses (209), and Ram.
The distinction made in 1722 between 'the upper end of the town' and 'the trading part' to the N. (Mercury, 12 April) appears to have been of long standing and, despite the decrease in shops at the N. end, remains true today. In the Middle Ages most institutions, such as the hospital of St. Thomas and St. John, and the majority of shops were in the N. part of the street (Ex. MS, 53/4). During the 18th and 19th centuries the 'upper end' was occupied mainly by professional or more affluent people.
(202) Anchor Inn, No. 1, coursed rubble walls, ashlar quoins and dressings, slated roof, comprises a main block of three storeys and a contemporary range on the N. of two storeys, and attics in a mansard roof. It was described as 'newly erected' in 1821 when Joseph Kilbourn, ostler at the George, became tenant (Mercury, 12 Jan.). The main block of class 10 plan, three-bay elevation, has sash windows with triple keystones in low relief, and platband sills. The two-bay range has similar features but on the N. is a large bow window at first-floor level. The interior has been much altered and a large room on the first floor sub-divided. Fittings of the early 19th century include a plain stair and a plaster ceiling cornice with angle-paterae.
(203) House, No. 4, two storeys, attics, mansard roof, coursed rubble walls, flush dressings, class 13b plan, two-bay street front, ground floor gutted for shop; early 19th-century.
(204) House, Nos. 5–6, two storeys, coursed rubble walls, class 8a plan, front wall removed on ground floor to provide two shop fronts with pentice roof, interior gutted; possibly 17th-century in origin but now mostly 19th-century.
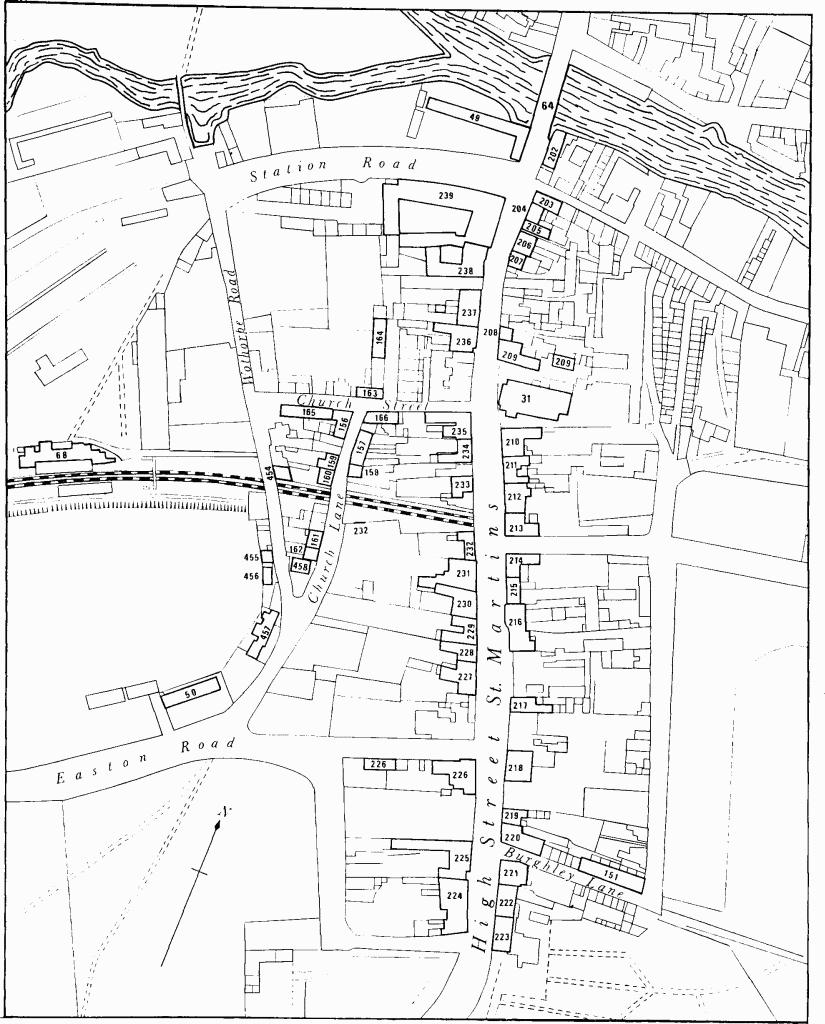
Fig. 111 Map showing monuments in Burghley Lane, Church Lane, Church Street, High Street St. Martins and Wothorpe Road.
(205) House and Shop, No. 7, two storeys and attics, coursed rubble walls, consists of a class 12 building with the stair in the rear wing and a shop at the street end; early 19th-century, much altered. The present shop front with pilasters and continuous cornice over windows and central door is a recent rearrangement incorporating original woodwork; a former side passage has been removed.
(206) House, Nos. 8–10 (Plate 112), two storeys and attics, ashlar front wall, coursed rubble rear walls, dates from the early 18th century. It comprises three tenements each of class 13a plan. The front elevation has five upper windows with plain surrounds, the central window being larger than the flanking pair. Later shops have destroyed the ground floor except for the party walls. The wooden eaves cornice has square brackets and returns short of the corners of the building. Inside, there are remains of corner fireplaces to internal stacks but otherwise there are few early fittings. Since the 18th century the house has carried one end of the George Inn sign which spans the road.
(207) House, No. 11 (Plate 73), two storeys, coursed rubble walls, is a two-room class 6 house of the 17th century. The N. room, rebuilt or refaced in ashlar in the 19th century, has a wide opening for a later shop; the S. room has a two-storey bay window of the 17th century with canted sides, ovolo-moulded mullions, moulded string-courses at lintel-height, and gable with shaped kneelers.
(208) House, No. 18, three storeys, ashlar front, plaster rear wall, probably over rubble, approximately class 12 plan, was built late in the 18th century. The street front is exceptionally plain, the cyma eaves-cornice being the only moulding. The stair hall has two hipped roofs at right angles to the gabled main roof. Internally, there remain some lengths of skirting board and dado, both moulded and decorated with fluting.
(209) Former Coach and Horses Inn, No. 19, now class 9b, originated as a 17th-century L-shaped building of one storey and attic. In 1797 the Earl of Exeter leased the property to George Betts, victualler, on condition that specified alterations were carried out (Ex. MS, 88/51). Stone was made available from the Earl's quarry at Wothorpe. The street front of three storeys with coursed rubble walls and flush quoins and dressings is the result of these alterations; some internal work was also undertaken. The S. gable of the pre-1797 house can be seen externally. The street front, in three symmetrical bays, has triple sash windows on two floors and plain sashes on the top floor. The rear range contained stables and a kitchen in 1797 but it was raised in height and made domestic in the 19th century. In the entrant angle is a two-storey block which received its present appearance in c. 1798. The front range has a deep plan with a central through-passage and an internal chimney stack but some of the partitions are later. The two cellars are vaulted in ashlar, one being mentioned in the 1797 lease. Inside, a first-floor room has a plaster floor.
A four-bay stable with half-hipped mansard roof, built in c. 1798 under the terms of the lease, stands behind the inn.
(210) House, No. 20 (Plate 74), class 3, two storeys, has coursed rubble walls, rendered on the W., and some timber-framing. It has a late medieval origin, possibly 16th-century, and consisted of a main range and cross wing originally of two rooms. In the late 18th century it was considerably altered by the addition of a stone casing on the street front, and wings at the rear, but the position of the original entry was preserved towards the S. end. The main range has a thick ground-floor wall on the W. implying the under-building of a former jetty; the roof-pitch is not symmetrical, indicating that the front wall has been raised. The cross wing on the N. has a timber-framed first-floor jetty continuous with that suggested for the main range, and almost entirely under-built. The street front of the main range has sash windows with plain surrounds and triple keystones and a wooden porch in the Roman Doric style with free-standing columns and open pediment, of the late 18th century (Plate 124); the cross wing has twin round-headed windows, probably early 19th-century, and above are sash windows with wooden surrounds. The N. wall of coursed rubble encasing timber-framing conforms with the early structure at the N.W. corner. The N. rear wing encroaches on the back section of the cross wing.
Inside, the principal feature is an area of late 16th-century painting on a timber-framed wall in the cross wing; it comprises polychrome floral decoration within a regular fret pattern and an upper frieze in red and white (Plate 85). Further areas of painting were recorded before subsequent covering (M. Barley, House and Home (1963), Plate 57). In an upper room there is panelling in four heights with miniature mouldings, early 17th-century. The remaining fittings are early 19th-century and include a simple stair and reeded plaster cornices.
(211) House, Nos. 21–22, two storeys, coursed rubble walls, probably has a 17th-century origin, but only the rectangular outline of the building of this date survives. The street front of No. 21 was refaced or rebuilt in ashlar with two platband sills in the late 18th century; the work included the doorway with emphasized keystone, and a bay window with canted sides. A broader bay window on No. 22 has a hipped roof which continues as a pentise over the door. A single-storey wing behind No. 21 is 18th-century, and another behind No. 22 is later still. A 17th-century chamfered axial beam in No. 22 and cross beam in No. 21 may indicate the tworoom arrangement of the original house; one has a splayed scarf joint held by pegs. Fittings include a wooden ventilator grille of wavy splats, 18th-century.
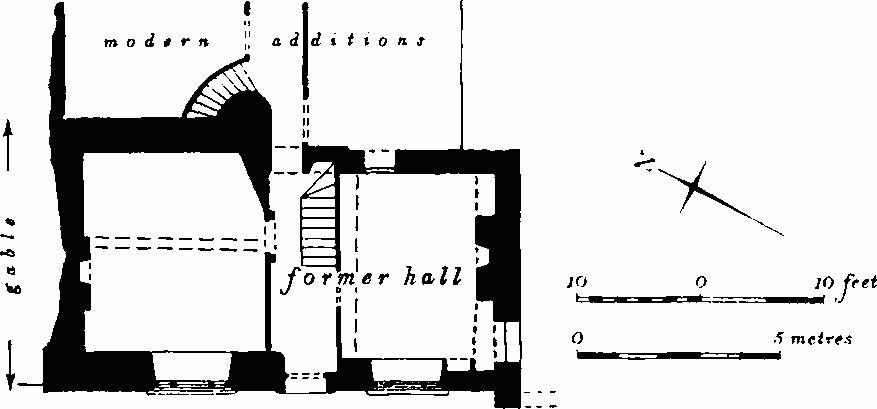
Fig. 112 (212) 23 High Street St. Martins.
(212) House, No. 23 (Fig. 112), two storeys, coursed rubble walls, has a 17th-century or earlier origin but the present street elevation has an early 19th-century appearance. Report was made in about 1940 of a stone pier of the 13th century but this has not since been traced; the report may in fact relate to No. 53 (mon. 232). In December 1797 this and buildings to the S., No. 23A, were leased by the Earl of Exeter on condition that alterations, chiefly to internal partitions, were carried out (Ex. MS, 88/52). The alterations involved the conversion of the house from class 2 or 6 to class 10. The document implies that the house then had two rooms of unequal size with a near-central entrance at one end of the larger, S., room. A cross beam in the larger room and axial beam in the smaller are now cased but the arrangement is probably original. At the rear is a large wing, probably mid 19th-century. Internal fittings include an 18th-century stone fireplace with panelled facing, said to be reused, and panelling in two heights in the entrance passage, probably of 1798.
(213) Former House and Workshop, No. 23A, two storeys, part with attics, coursed rubble walls, comprise the scant remains of a coachmaker's shop of the late 18th century, and an adjacent house which followed the construction of the railway tunnel below the site in 1846–7. It is recorded that repairs were carried out at a cost of £111 in 1793–4 (Exeter Day Books). In 1797, the coachmaker's shop was occupied by Thomas Chamberlayne who took out a lease, conditional on repairs, from the Earl of Exeter, not only for the house to the N. (212) but also for a shop. He extended the shop front to a new building on the S. where the later house now stands. The street elevation of the shop originally consisted of four pilasters with square pinnacles above eaves level, but the whole of the front wall has since been removed. The end pinnacles survive on spur walls which retain short lengths of platband; the two central pinnacles are now in the garden of No. 23.
The house has two large sash windows originally both triple, hipped roof, and coursed rubble walls with flush quoins and dressings.
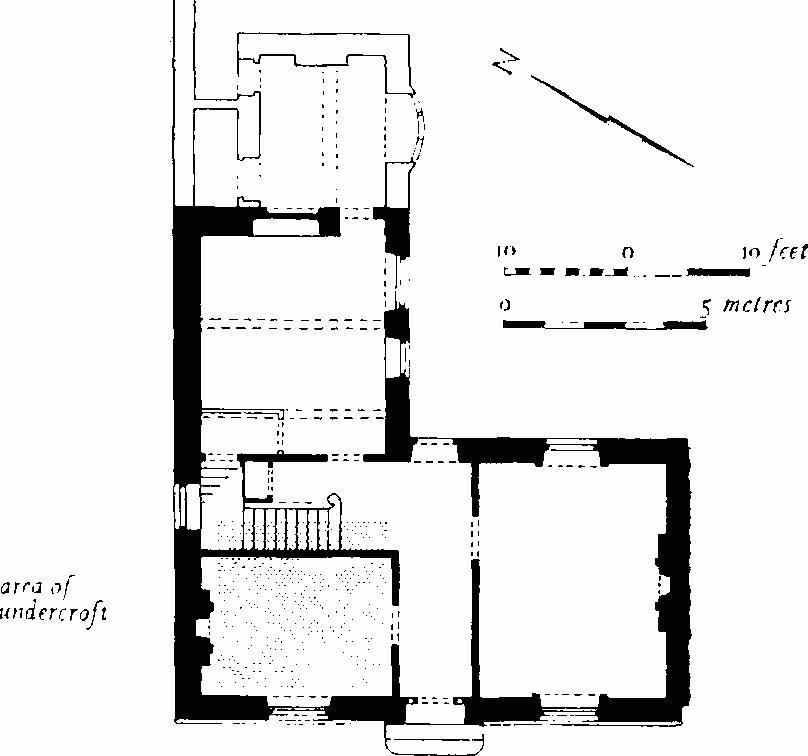
Fig. 113 (214) 24 High Street St. Martins.
(214) House, No. 24 (Fig. 113; Plate 143), two storeys, attics in a mansard roof, well-coursed rubble walls with flush dressings and quoins, consists of an early 19th-century house of L-shaped plan of class 11a with a medieval vaulted undercroft beneath the N.W. angle of the building. The house has a three-bay elevation with continuous sills to upper and lower sash windows; the central doorway has a wide surround with rounded head and rusticated jambs and voussoirs. The wooden eaves cornice is simply moulded. Interior fittings of the early 19th century are austere with reeding providing the decorative theme.
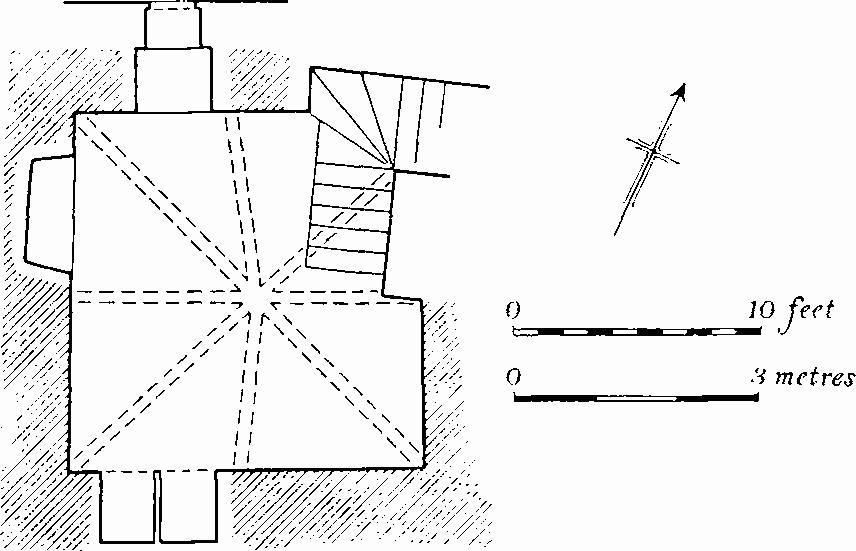
Fig. 114 (214) 24 High Street St. Martins
Plan of undercroft.
The undercroft (Fig. 114; Plate 60) is, on the evidence of the corbel decoration, 13th-century. It has a quadripartite vault with transverse and diagonal ribs springing from corbels (Plate 63); the diagonals spring from a lower level than the transverse. The present entrance in the N.E. corner is later and breaks through the web of the vault. A late blocking on the E. probably marks the original entrance. The undercroft has rubble walls and did not extend further in any direction. The corbels are mostly of mask-type, but that in the S.E. corner is carved with a bearded head with long waving hair, and two others have cloud motifs.
(215) House, No. 24A, class 10, two storeys, the upper rooms in semi-attics, ashlar front wall, and cellar. It may be of 17th-century or earlier origin, the proportions and relative heights of ceiling beams, tie beams and original ground-floor level suggesting the possibility of a former open hall (class 1). Later wings have been added at the rear of the original two-room front range. The street elevation in three bays has continuous sills to both upper and lower windows, plain openings, and a low parapet with simple coved cornice. Inside, there are heavy beams, one arranged axially in the N. section, others across the range in the S. The ground-floor level has been lowered several feet.
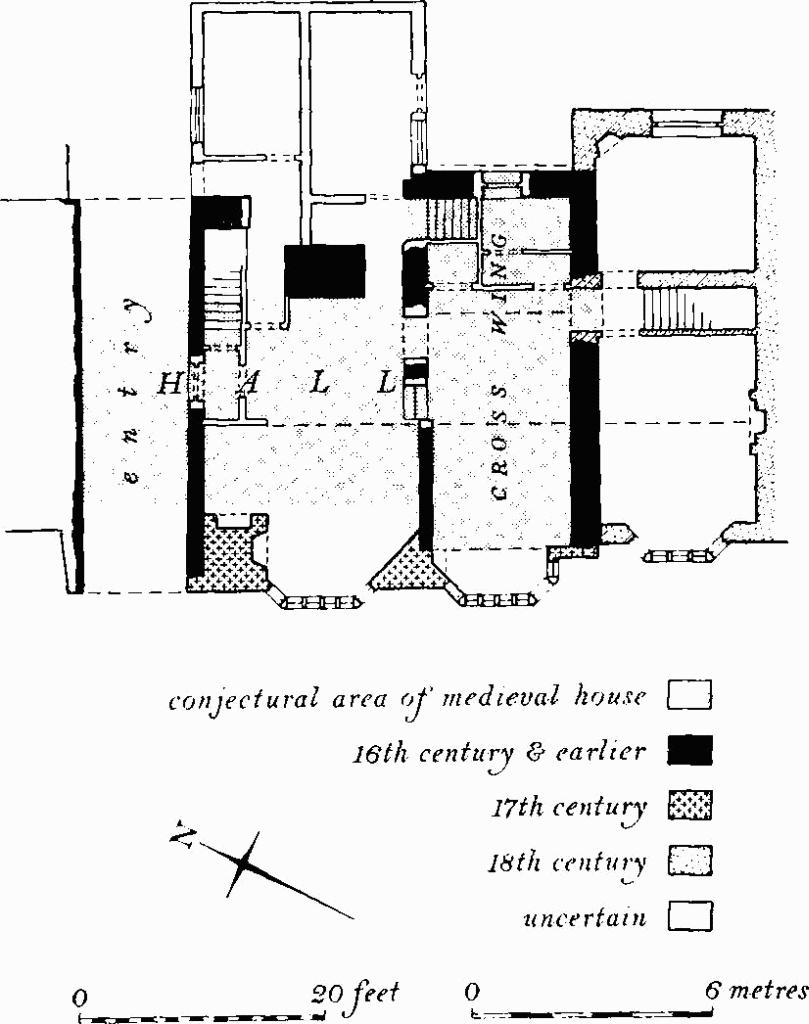
Fig. 115 (216) Bull and Swan Inn.
(216) Bull and Swan Inn, No. 25 (Fig. 115; Plate 75), two storeys, cellar, coursed rubble walls, some timber-framing, originated as a medieval open hall parallel with the street, possibly with a cross wing on the S. (class 1b); part of the smoke-blackened roof over the hall is the principal feature to survive of this period, the walls having been much altered subsequently. The length of the hall is not known but it probably extended to the N. limit of the curtilage over the area now occupied by a carriage-entry. The S. cross wing is jettied at its E. end and contains a roll-and-hollow moulded beam of the 16th century, which is the earliest datable feature in the wing. In the late 16th century, an upper floor was inserted in the open hall which may have been curtailed by the construction of the N. cross wing which has a carriage-way; also, various thick walls on the rear side of the hall range, probably added at this time, may indicate a chimney stack and staircase necessary after the flooring of the hall. Early in the 17th century both hall and S. cross wing received semi-octagonal bay windows of two storeys on the street side; they have ovolo-moulded mullions, transoms in the upper windows, kneelers and gables. In the 19th century the front wall was advanced outwards so infilling the side lights of the bay windows and providing space for two chimney stacks. A small 18th-century house on the S. was added to the inn during the early 19th century and access was made from the cross wing.
The three-gabled street front gives the building an early 17th-century appearance. The timber-framed carriage-entry has a partially under-built overhang at first-floor level. Applied against the gable over the entry is a reset end truss with its pargetting, until 1899 at the E. gable end of the S. cross wing (Mercury, 2 June 1899); depicted in the plaster is the crest of Cecil (garb supported by two lions), probably 17th-century. Part of the roof over the former hall comprises eight pairs of rafters with collars, notched, halved and pegged, suggesting an early, possibly 14th-century, date. Below the collars this roof is destroyed. The three-bay roof over the carriage-entry consists of cambered and braced tie beams, clasped purlins and curved wind-braces; 16th-century.
(217) House, No. 30 (Plate 147), now part of Stamford High School, three storeys, cellar, has ashlar front elevation and coursed rubble rear walls with flush ashlar dressings. It was built by William Redifer early in the 19th century, and was described in 1821 as newly built (Mercury, 20 April).
The three-bay street front is elegantly enriched with a cast-iron first-floor balcony which is supported on three unevenly spaced wooden Doric columns with entablatures; two columns combine to form a porch, and the balcony is carried over a bay window with canted sides and gothic glazing bars. The frieze of the porch contains a glass panel which lights the hall through a second fanlight over the door. The upper windows have plain surrounds and continuous sills. The plan conforms to class 12. Internally, the early 19th-century decoration includes reeded door surrounds with angle-roundels, reeded plaster cornices, and a plaster cornice in the hall enriched with lions' heads.
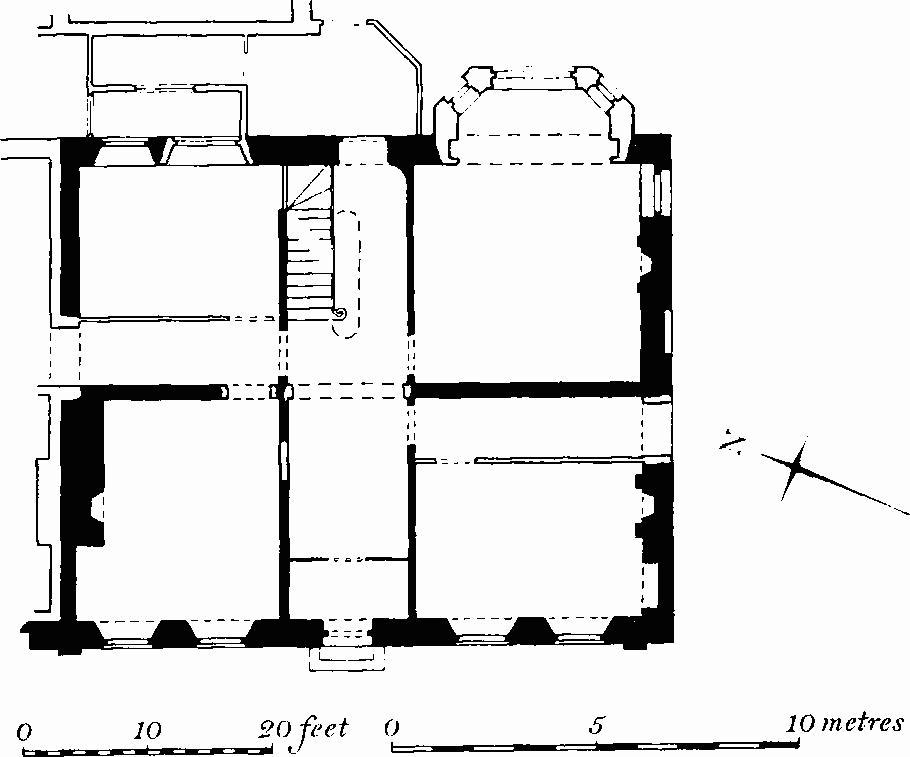
Fig. 116 (218) 33 High Street St. Martins.
(218) House, No. 33 (Fig. 116; Plate 113) now part of Stamford High School, two storeys, cellars and attic, ashlar front, coursed rubble rear and side walls, has a class 9a plan of early 18th-century origin; it was considerably modernized in the early 19th century and few internal fittings of the original period survive. The street front on the W. includes two-light ovolo-moulded mullioned basement windows below a moulded plinth (Fig. 13); the five bays above are unevenly spaced but have some symmetry due to a spur wall on the N., which masks the adjacent property boundary. The front has emphasized quoins on the spur wall and the S.W. corner, moulded platband, moulded window surrounds (Figs. 10, 11, 12), sills, ornamental keystones and pilasters of two debased Orders, the lower derived from the Ionic (Plate 119), the upper from the Corinthian (Fig. 14). Additions of the early 19th century include the stone surround to the doorway, which has narrow pilasters and scroll brackets supporting a flat hood, and a bracketed, widely-overhanging eaves cornice. The ashlar stacks on the gable walls in each range have double rectangular shafts, the front pair having rusticated bands and moulded bases and cornices; the rear pair are plainer. The rear wall has some original windows with plain ashlar surrounds, a central round-headed landing window, and a central doorway with moulded architrave and keystone, but the elevation is dominated by a large 19th-century bay window and other more recent additions. Windows on the S. elevation have plain architraves and keystones; some are blind and perhaps were always so. Inside, the central entrance hall is divided by an early 19th-century arch with elliptical head; the stair, set in a compartment with rounded ends and a round-headed niche, is an addition of this date. Modern partitions to provide passages have curtailed one front and one rear room. Reeded or beaded shutters, moulded plaster cornices, and a door surround incised with modified Greek key pattern form the principal early 19th-century decoration. In an attic room is a moulded stone fireplace surround, the only fitting of the early 18th-century house to survive.
(219) House, No. 34, two storeys, attics and cellar, coursed rubble walls with flush dressings, has an early 18th-century origin but extensive alterations were made in the early 19th century when it was converted from class 10 to approximately class 12 plan. It originally comprised a central entrance flanked by single rooms, and a stair hall, which survives, beyond; the stair has turned balusters. The timber-framed rear wall of the stair hall may indicate that the wing originally extended further to E.; the whole of the E. side of the house is now obscured by later buildings.
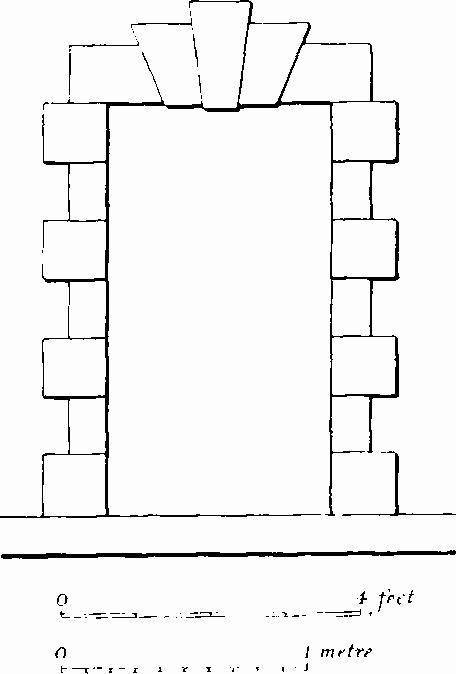
Fig. 117 (220) 35 High Street St. Martins
Ground-floor window.
(220) House, No. 35 and Nos. 1–2 Burghley Lane (Plate 113), two storeys, attics and cellar, ashlar front wall, remainder of coursed rubble, was built in the second quarter of the 18th century; shortly afterwards a wing was added at the rear. The main range, with plan approximating to class 9a, is notable for the amount of rustication with which the street front is ornamented. All openings of the five-bay front have rusticated surrounds with exaggerated keystones (Figs. 11, 117); the quoins are also rusticated. The design of the doorway (Fig. 118), elaborated with a pediment and pulvinated frieze, may be compared with that of mons. (72) and (357). The eaves have a wooden modillioned cornice (Plate 123). On the S., window-surrounds on the main block and on the wing are of the same design; they have triple keystones and flush dressings, and are linked by a platband at lintel level. Inside, the central passage leads to a wider stair hall, from which the lower flight of the stair has been removed. The upper flight has turned balusters, square newels and square tread-ends; mid 18th-century. The stair is contained in a turret with hipped roof. The main roof has principals with curved feet and clasped purlins.
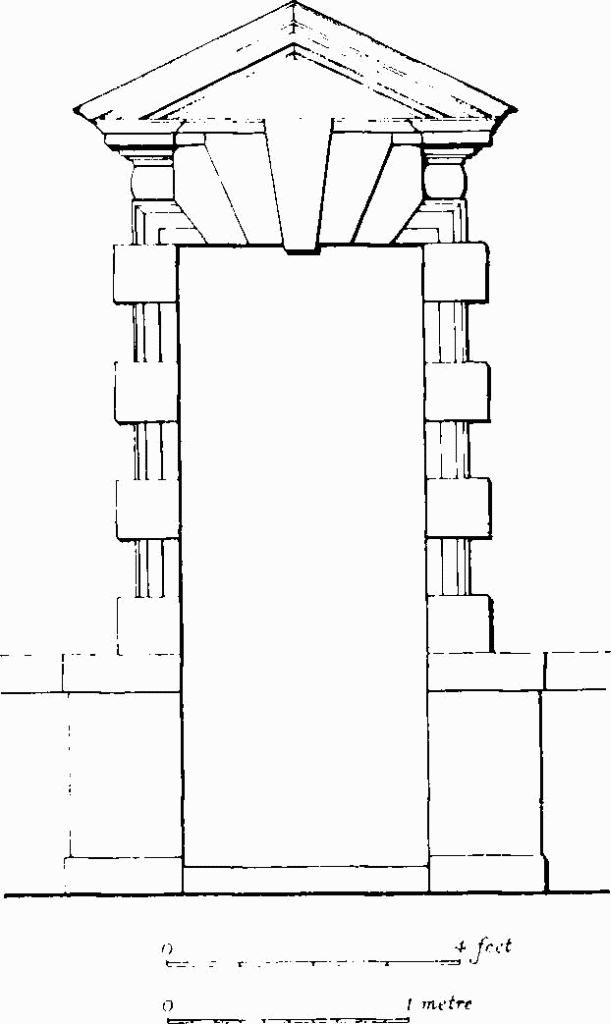
Fig. 118 (220) 35 High Street St. Martins
Doorway.
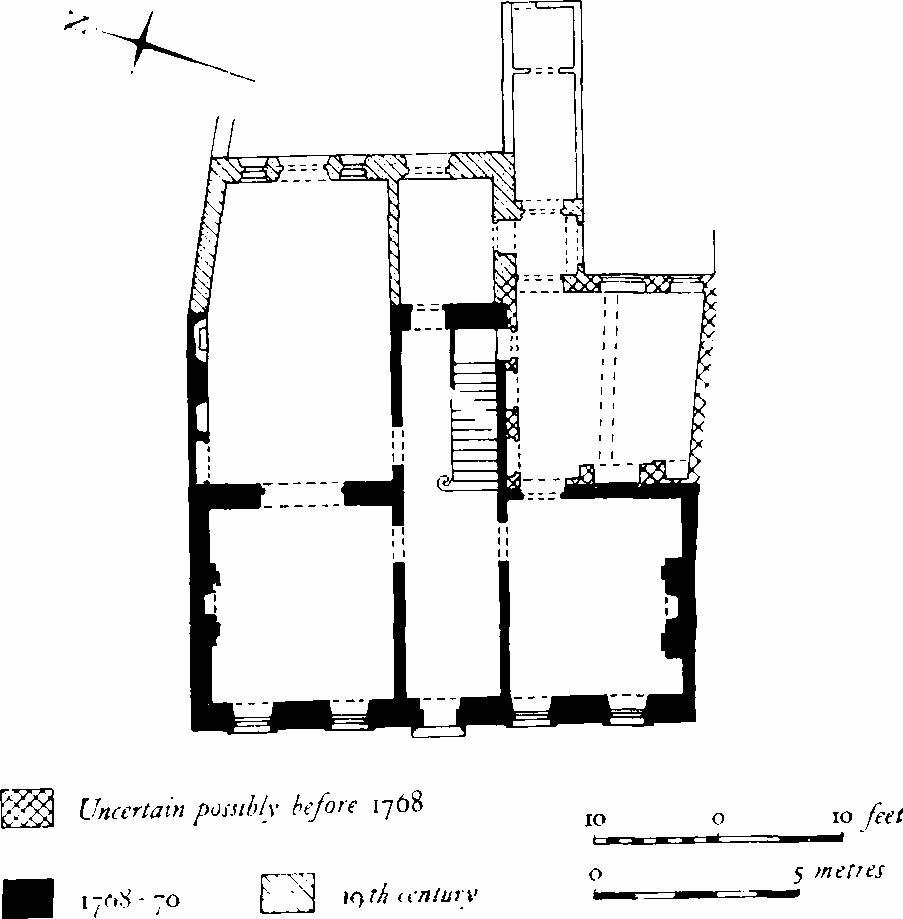
Fig. 119 (221) 36 High Street St. Martins.
The rear wing, now Nos. 1 and 2 Burghley Lane, comprises a class 10 house with a single room beyond. The fittings include plain panelling in two heights, and a fireplace flanked by semicircular round-headed cupboard recesses and shaped shelves. The stair has turned newels and square balusters; late 18th-century, reset. The main door of No. 1 Burghley Lane formerly had a semicircular hood with enriched brackets, the scars of which remain.
(221) House, No. 36 (Fig. 119; Plate 142), two storeys, attics and cellar, coursed rubble walls with freestone dressings, and plinth, was built by John Clarke between 1767, when he acquired the lease, and 1771, when it was described as 'newly built' (Mercury, 25 June 1767; Court Rolls).
The street elevation of five bays comprises rusticated quoins (Plate 121), window surrounds with triple keystones, platband, parapet and shallow cornice with small brackets (Fig. 120; Plate 120), and central doorway with pediment, scroll brackets and semicircular fanlight encroaching on the pediment. The design of the cornice resembles those on the houses built in the following two decades by the Earl of Exeter; John Clarke was employed as a clerk by the Earl at this time. The date of the S.E. room, the kitchen, is uncertain; if later than c. 1770 it represents the conversion of the house from class 11 to class 9. The N.E. room was extended at the rear in the late 19th century. The interior fittings are limited to plaster cornices and ovolo-moulded architraves of c. 1770. The roof has square-set, staggered, butt-purlins. Attic floors are of plaster.
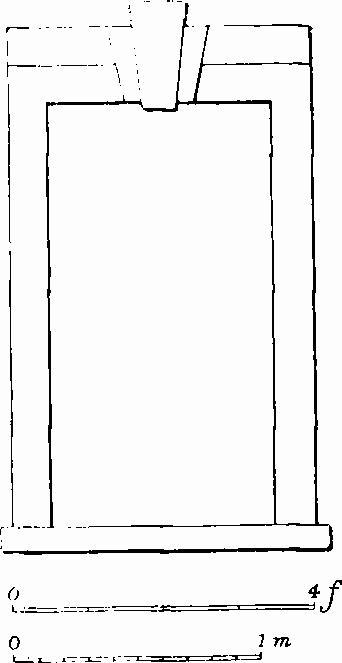
Fig. 120 (221) 36 High Street St. Martins
Ground-floor window.
(222) House, No. 37, part of Stamford High School, two storeys, consists of an early 19th-century building on the N., of which few internal features survive, a mid 19th-century S. extension, perhaps c. 1840–50, and a rear wing. The earlier section has coursed rubble walls and the extension has an ashlared front. The interior has been largely gutted. The street elevation comprises four bays, the second, originally the doorway, is now a window; the S. two bays are of the later period. Inside, the main room has a reeded plaster cornice; a square space beyond has elliptical arches on each side. In the S. section is a marble fireplace with reeded surround and on the first floor is a stone fireplace with incised Greek fret, both c. 1840.

Fig. 121 (223) 38 High Street St. Martins
Reconstruction of front elevation.
(223) Lady Anne's House, No. 38 (Plate 115), now part of Stamford High School, two storeys, attics and cellar, ashlar front wall, coursed rubble rear wall partly rebuilt in modern brick, dates from the early 18th century when it comprised a class 10 house with a fivebay elevation (Fig. 121). The former central doorway was at some date before 1794 (Mercury, 20 June) exchanged with the window in the fourth bay; internally, the hall and N. room were united and the S. room became the new hall. Later, the reset doorway was itself adapted as a window. The front has spaced rusticated quoins (Plate 121), continuous sills, lower windows with plain surrounds, upper windows with moulded surrounds, all with triple keystones; below the parapet is a moulded cornice. Inside, the ground floor retains some bolection panelling and an early 18th-century stone fireplace.
Attached to this house on the S. is a large two-storey wing of some pretension. The street front has terminal pilasters composed of two superimposed Tuscan orders (Fig. 14) supporting a moulded cornice across the parapet. This architectural treatment suggests a building-date in the first half of the 18th century, but the pairs of large sash windows, each with projecting architraves, fluted imposts and keystones, indicate considerable alteration in the early 19th century. The detail of the upper pilaster also suggests alteration at this time. The continuous sills of the upper windows, interrupted by the pilasters, may be of the first period. The interior, redecorated in the early 19th century, contains reeded architraves, marble fireplace surrounds and enriched plaster cornices.
(224) Houses, Nos. 39–41 (Plate 81), mostly two storeys and attics, rendered rubble walls, have been formed out of two houses of the 17th century. The larger, on the S., had three heated ground-floor rooms (class 8b) (Fig. 7), and the N. house had a class 8a plan. The street front of the S. house (now No. 39 and S. half of No. 40) is dominated by three tall bay windows with canted sides, each with ovolo-moulded mullions. Early in the 18th century the bays were increased in height, the additions having hipped roofs, ashlar walls and plastered timber cheeks; some mullions have been removed from the earlier windows. Between the second and third bay is an original doorway with moulded surround, keystone block, and an early 18th-century semicircular hood carried on richly carved console brackets. The original N. house (No. 41 and the N. half of No. 40) has an ashlar and rendered front wall and a threestorey ashlar bay window with canted sides, hipped roof, and ovolo-moulded mullions, of the 17th century. Entrance to No. 41 is through a projecting porch of Tudoresque design; this is a reset section of the Corn Market built in 1839 in front of Browne's Hospital and removed in 1862 (see introduction to Broad Street). The original central entrance to the N. house has chamfered jambs and head and now contains a two-light stone mullioned window within the blocking.
Inside, the three rooms of the S. house all have later partitions and original chamfered axial beams; later fittings include 18th-century door architraves and a fireplace with bolection-moulded fireplace surround. The roof is 18th-century and has staggered purlins. The interior of the entrance of No. 41 now has a mid 19th-century character with a raised ceiling to conform with the ceiling heights of a later rear range added in c. 1830– 40 when the whole building was in single occupation. A second rear wing was added at the S. end a few years later in the Tudor style and is now the entrance to No. 39.
(225) House, No. 42, (Fig. 122; Plate 142), two storeys, attics and cellar, ashlar front wall, coursed rubble rear walls with quoins and plain window surrounds, was built shortly before c. 1796 (map, Burghley Estate Office). It now includes an earlier two-storey range on the S., approximating to class 5, possibly of the early 18th century but with a mid 19th-century street-front. The principal house comprises a main range of class 9b plan and a short kitchen wing beyond which is a long single-storey wing. In 1813 it was described as a modern house with two kitchens, breakfast, eating and drawing rooms, with a drawing room and nine bedrooms above (Mercury, 11 June). The front elevation of three bays with platband, parapet and slight cornice, consists of a central doorway with fluted stone pilasters and steeplypitched pediment, triple sash windows with stone mullions on the ground floor and plain sashes on the first floor. Slit windows flanking the door and the triple windows are probably early alterations. Reset in the rear wall is a rectangular panel with oval cartouche inscribed 'HWS 1674' (Plate 129). The internal decoration of the early 19th century is extensive, reeding being the dominant motif in both window surrounds and plaster cornices. The stair is original but plain. The kitchen has a wide, segmental-headed fireplace flanked by round-headed openings, all with keystones.
The subsidiary house on the S. was refitted internally in the late 19th century.
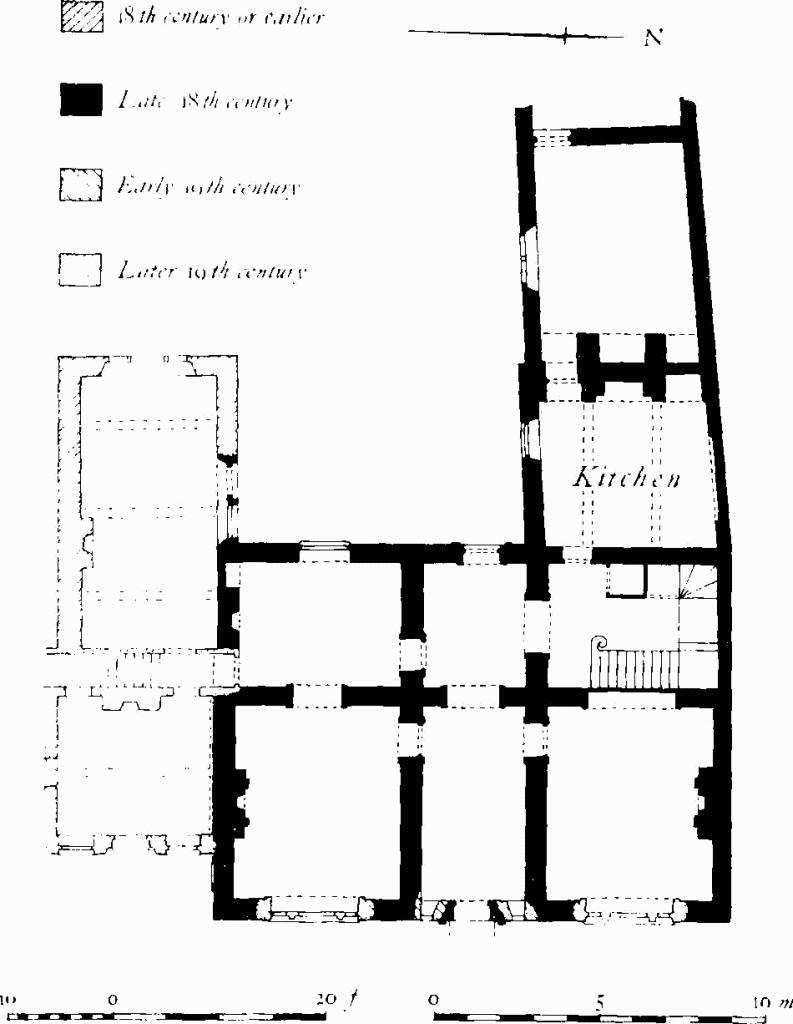
Fig. 122 (225) 42 High Street St. Martins.
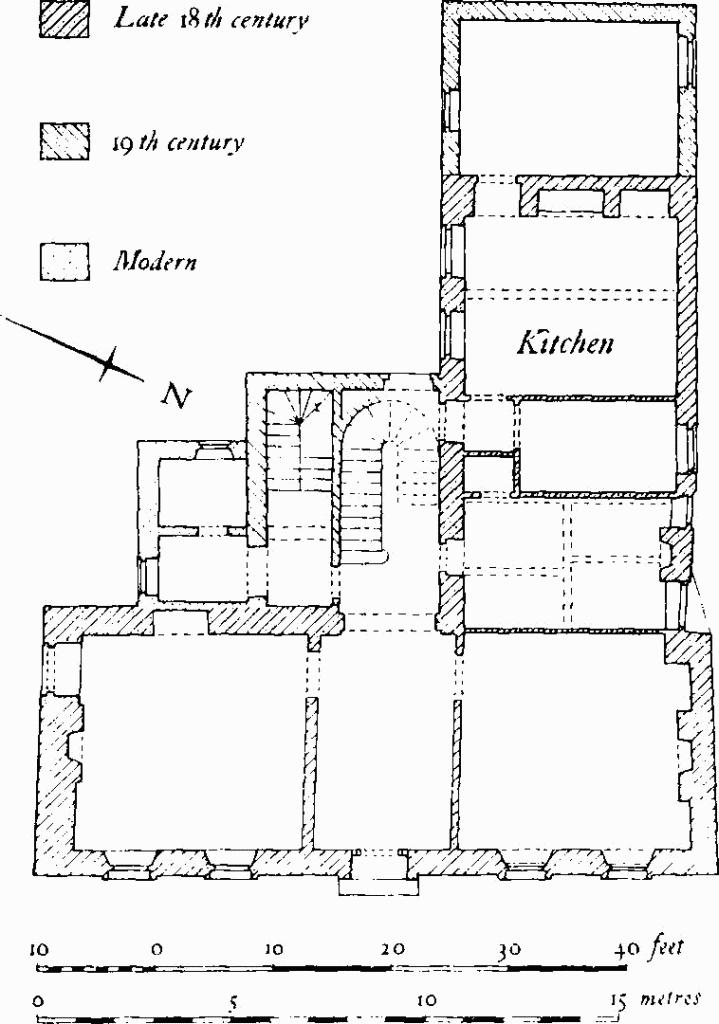
Fig. 123 (226) 43 High Street St. Martins.
(226) House, No. 43 (Fig. 123; Plate 114), two storeys, attics and cellar, ashlar front wall, remainder coursed rubble with freestone dressings, originated as a class 11b house shortly before 1788 when it was described as newly built (Mercury, 28 Mar.). In the early 19th century a large stair turret, replacing an original one, was built in the entrant angle, and the rear wing was extended, both additions having hipped roofs. The street elevation in five bays, widely spaced in the centre, has a platband, parapet, slight cornice, and chimney stacks with moulded cornices. The outer pairs of windows are plain, the centre has a moulded architrave, and the doorway a moulded stone surround and flat hood. Inside, the central hall is wide and leads through a segmental-headed arch of the 19th century to the later stair hall containing a round-ended stair of plain design. The main rooms have shutters with beaded decoration, and plaster cornices, one with key pattern and rosettes. The 18th-century kitchen fireplace has segmental head, and is flanked by round-headed recesses. In attics, are two stone fireplace surrounds, early 18th-century presumably reset. Heavily moulded beams and joists of c. 1600 are reused in the cellar.
Built into the stable wall is a doorway with depressed head in square frame, and a three-light ovolo-moulded window, both of c. 1600.
(227) House, No. 45 (Plate 114), two storeys, attics and cellar, coursed rubble walls, rendered on the front, has a 17th-century origin as indicated by the carpentry of an attic partition, beams and floor joists. The early plan, approximating to class 8a, consisted of a range with adjacent corner fireplaces on the rear wall, but the cross wall has been removed; to the S. is a carriage-entry. In the mid 18th century the street front was given a contemporary appearance by the addition of plain projecting window-surrounds, ashlar quoins and wide platband, and rendering to the wall face. The 18th-century wooden door-case has moulded jambs and open pediment. Early in the 19th century, the carriage-entry became a room; the camber-headed arch was blocked and a doorway, now a window, was incorporated in the blocking, and the platband was made up in plaster. Inside, in addition to the chamfered beams and joists is a cross partition of 18th-century fielded panelling in two heights.
(228) House, No. 46 (Fig. 124; Plate 147), three storeys, cellar under part, fine ashlar walls, singlestorey rear wing in red brick, was built in the second quarter of the 19th century. The rear wing was designed to be of two storeys and would have masked exposed brickwork in the N. part of the back wall of the main range. The street front is of restrained design of three slightly unsymmetrical bays with sash windows having platband sills and plain openings, except for slightly raised keystones. The central doorway has reeded jambs and truncated pediment, and the windows above are blind. Below the parapet is a cornice. Inside, the rooms are arranged on a class 9b plan with the stair at right angles to the central passage. The principal fittings comprise four stone fireplace surrounds, each carved with lions' masks or human heads, and door architraves of refined design.
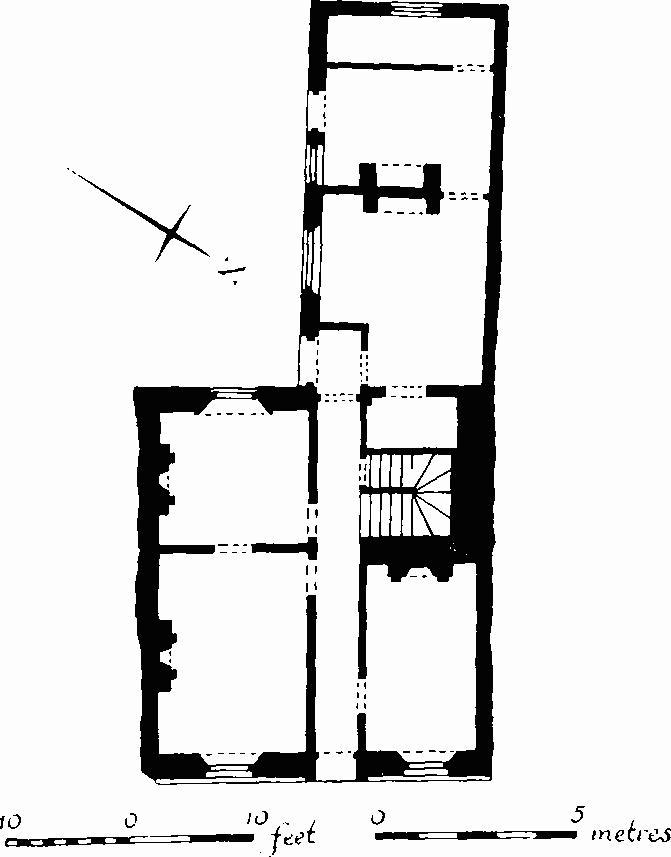
Fig. 124 (228) 46 High Street St. Martins.
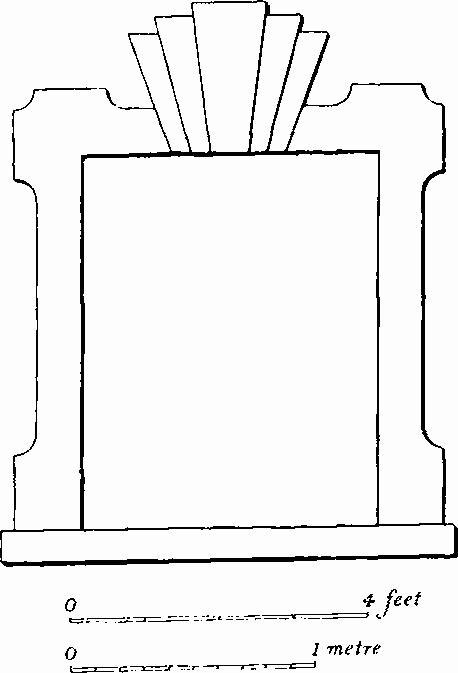
Fig. 125 (229) 47–50 High Street St. Martins
Ground-floor window.
(229) House, Nos. 47–50 (Plate 97), two storeys and attics, ashlar front wall, coursed rubble rear walls, dates from the first half of the 18th century. At one time it was the Marquis of Granby Inn. The building is remarkable for the design of the window surrounds. The front elevation is symmetrical: three ground-floor windows have shaped surrounds extending to ground level, exaggerated quintuple keystones and continuous sills (Figs. 10, 125); between the windows are two round-headed doorways with plain surrounds, the N. opening serving a through passage. The upper windows have moulded eared surrounds, quintuple keystones and continuous sills. The cornice is dentilled. At the rear are two wings, one of 17th-century origin, containing a chamfered wave-stopped beam, the other of the early 19th century. (Inside partly seen.)
(230) House, No. 51, two storeys, cellar and attics, coursed rubble walls, freestone dressings, was built at the end of the 17th century on an L-shaped plan approximating to class 10, with a rear wing containing the kitchen. In the early 18th century the plan became Ushaped with the building of a second small rear wing at the S., but in c. 1825 the area between the wings was infilled by a two-storey structure with flat lead-covered roof. The kitchen wing was also extended in the early 19th century. The street front of five bays has 18th-century windows with modern lintels; over a side passage is an oval window in rectangular surround. The gable of the kitchen wing has been rebuilt in brick. The early 18th-century wing has a timber-framed S. wall with a jetty partially under-built in brick. Flues in the rear wall unite to form a massive chimney stack. Inside, the front range has a late 17th-century staircase with turned balusters, square newels, plain handrail and closed string. Amongst the fittings of the late 17th or early 18th century are bolection-moulded fireplace surrounds on the first floor, similarly moulded panelled doors, and some shaped splat balusters on a service stair. Later 18th-century fittings include a fielded panelled dado with chair rail, and wooden cornices.
(231) House, No. 52 (Plate 82), two storeys and attics, small cellar, coursed rubble walls with freestone dressings, rendered street front, comprises an L-shaped building (class 3) of the early 17th century; a subsequent infilling in the angle, possibly in the 18th century, has given a plan resembling class 9b. An additional short rear wing joins a small detached 17th-century range at the rear. The main building probably originated as a hall, next to the street, with a cross wing on the N.; the present entrance aligns with a cross-passage which, although enclosed by a later S. wall, is an original feature. The street front on the E. is dominated by twin parapeted gables, that to the cross wing being slightly in advance of the main range. Against the gables are three-storey bay windows with canted sides except for the top stages which are square-set. Although these bays are early 19th-century they may replace 17th-century predecessors. The doorway with depressed head in square surround, and a window above with mullion and label, are 17th-century but restored; a similar doorway has been reset at the far end of the lengthened crosspassage. On the rear elevation are further stone mullioned windows of the 17th century. Inside, the former hall has a large chimney stack in the end gable wall; the cross wing, probably always with two rooms, appears to have had fireplaces in the S. wall, one backing on to the cross-passage. In an attic in the wing is a fireplace with depressed four-centred head. Early 19th-century fittings are of high quality and include a round-ended stair with moulded oak handrail, and reeded or fluted plaster cornices of elaborate and varied designs.
Beyond an early 19th-century kitchen wing at the rear is a two-storey rubble-walled building of 17th-century date. It has an ovolo-moulded window but its original use is unknown.
(232) House, No. 53 (Plate 114), two storeys, coursed rubble walls, front rendered, class 10 plan, is mostly mid 18th-century. The N. gable and a single-storey kitchen wing were added c. 1846 when the adjacent railway cutting was dug. The five-bay street front is symmetrical. Window architraves are plain and projecting, with triple keystones. Internal fittings of the early 19th century include the stair and a reeded fireplace surround.
In the N.W. angle of the house is a circular column or respond; it is about 1 ft. in diam. and a height of 5 ft. 6 ins. is visible. Loose in garden is an early 13th-century tympanum-shaped window head of two lights, pointed and chamfered externally but with round-headed openings; the back face is without rebates (Plate 62). Incorporated in the garden wall is a semicircular chamfered arch, now springing from ground level, with hood mould and responds, probably 12th-century.
(233) House, No. 55, two storeys and attics, comprises two parallel ranges, the rear extending further S. than the front; the small remaining area was the site of the Cage as shown on Knipe's map of 1833. The front range, of class 6 plan, has one original cross-wall, and appears to have a 17th-century or even late medieval origin, but no datable features survive. A drawing of 1827 by Twopeny shows the front elevation with two three-storey gabled bay windows with mullions of 17th-century date; between the bays was a pentice and another was N. of the N. bay, over a door. The present front in the Jacobean taste was added in 1868. The rear range, with class 10 plan, was added in c. 1840; the walls are of ashlar and the openings plain. Fittings, almost entirely of c. 1840, include marble and stone fireplaces with angle-roundels or rosettes.
(234) House, No. 58, two storeys, attics and cellar, coursed rubble walls, is probably of 17th-century origin. A rear wing is early 19th-century. The street front has 18th-century sash windows on the first floor, each with wooden lintels; bay windows, one a shop-window, on the ground floor, are 19th-century or later. The original plan consisted of three rooms in line, each with a pair of axial beams; the cross partitions are apparently all later. Beams on the E. are supported by posts, one of iron, the other of square timber with cap and base mouldings. Beneath the W. beam is a length of partition with vertical ovolo-moulded planks; probably 18th-century. Fittings include a chair-rail with nailhead ornament of c. 1800 (cf. mon. (97)). On the first floor the pairs of axial beams are repeated. The roof has heavily cambered collars, purlins, but no ridge-piece. The single-storey rear wing contains two two-light chamfered mullioned windows, probably reused.
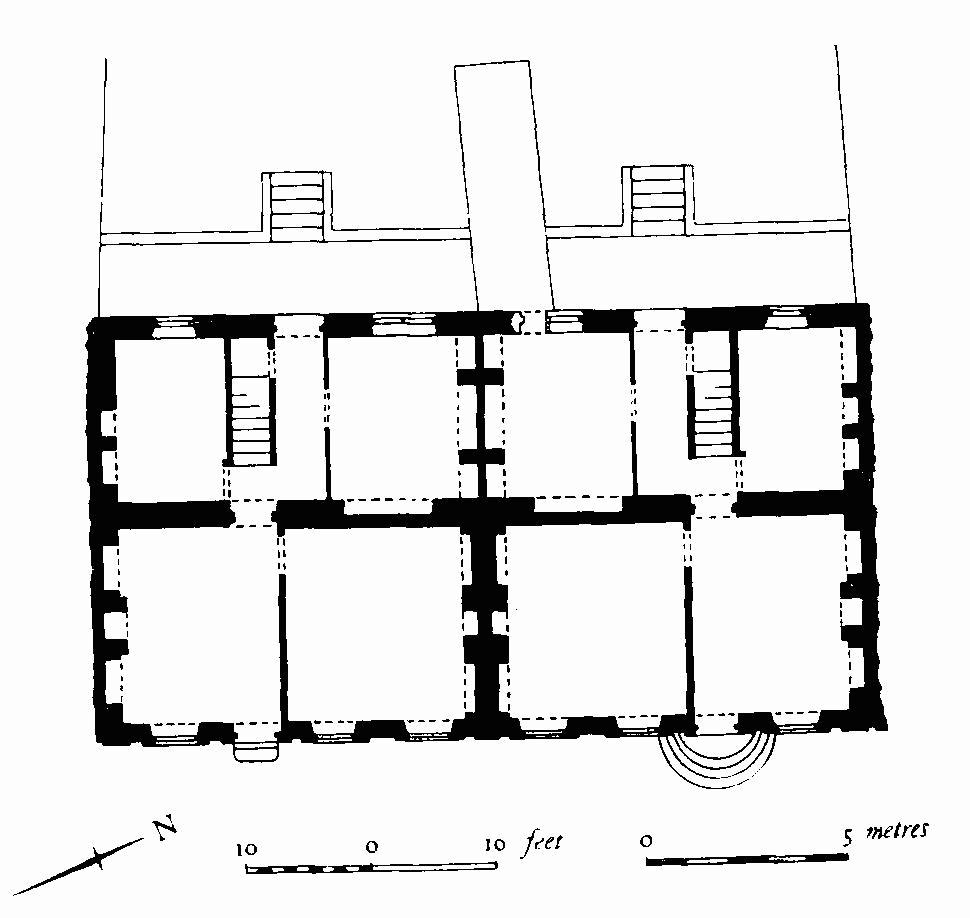
Fig. 126 (237) 66–67 High Street St. Martins.
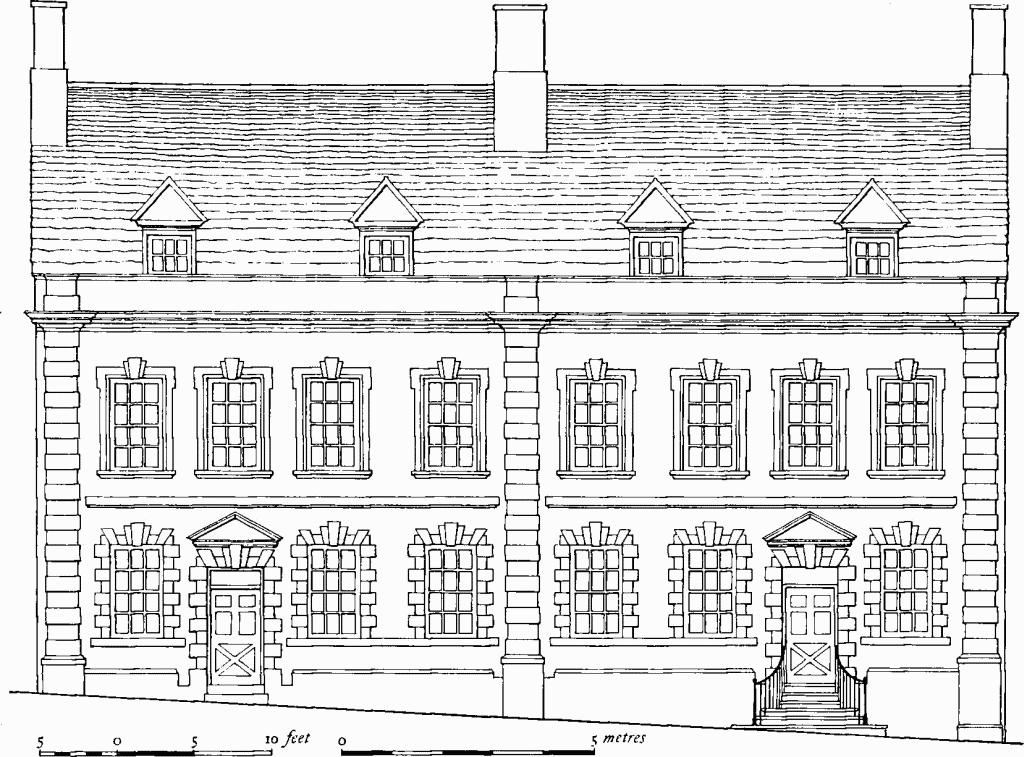
Fig. 127 (237) 66–67 High Street St. Martins
Front elevation.
(235) Houses, Nos. 59–60 (Plate 143), a pair each of three storeys and cellars, with two-storey rear wings, have coursed rubble walls, the main E. front being of carefully squared blocks with ashlar dressings. They date from the first quarter of the 19th century. Behind No. 60 is part of an early 19th-century malting (see mon. 166) now incorporated in the house. Each house of three bays has continuous sills, sash windows with single keystones and moulded wooden doorcases with angle-roundels, open pediments, and lattice fanlights. The plans conform to class 12. The rear wing of No. 60 has been raised to three storeys. Inside, reeding of architraves and cornices is the predominant decoration. Roof construction comprises square-set staggered purlins pegged to the principals.
(236) House, No. 65 (Plate 83), two storeys, coursed rubble walls, has a front range of class 6, probably of the early 17th century, behind which a timber-framed range was added at a slightly later date. The street elevation consists of two full-height rectangular bay windows with stone mullions, gables with finials, and a wooden doorway with ovolo-moulded frame of the early 17th century. The later addition has three gables on its W. wall. Inside, against the S. wall is a stone fireplace with four-centred inner and square outer head; in 1861 it was uncovered and found to have a painted black-letter inscription consisting of verses 4 and 5 of Psalm 116 (Mercury, 19 April). A corner fireplace, with early 19th-century gothic-style iron grate, is in the rear range. Trusses of the original roof over the front range have collars and straight braces, all lap-jointed to the principals, and formed the base for the waggon-shaped ceilings of the upper rooms.
(237) Houses, Nos. 66–67 (Figs. 126, 127; Plate 102), a reflecting pair, two storeys, cellars and attics, coursed rubble with ashlar front walls, were built in the second quarter of the 18th century. Both houses are remarkable in being almost entirely unaltered internally and externally, and are unusually complete examples of better-class houses of their period.
Each house is in four slightly unequal bays with the entrance in the penultimate bay. Rustication to the doorways, ground-floor windows and pilasters dominates the design (Figs. 10, 13, 128). The pedimented doorways and the lower windows have exaggerated keystones and voussoirs, and the upper windows have eared surrounds with triple keystones. The moulded cornice breaks forward over the pilasters which separate and terminate the houses. A platband stops short of the pilasters. Contrasting with the front wall, the rear elevation has a rough rubble wall with large flush quoins; the sash windows have timber lintels of small size and are arranged arbitrarily. Each house is of class 9 with one room serving as an entrance hall. The lower part of the stair is enclosed but the upper flights have oak balusters with square knops and carved tread-brackets. Fittings include timber dentil cornices with fretwork friezes in each house, and stone fireplaces with broken pediments (Plate 128) flanked by recesses with segmental heads and triple key-blocks.
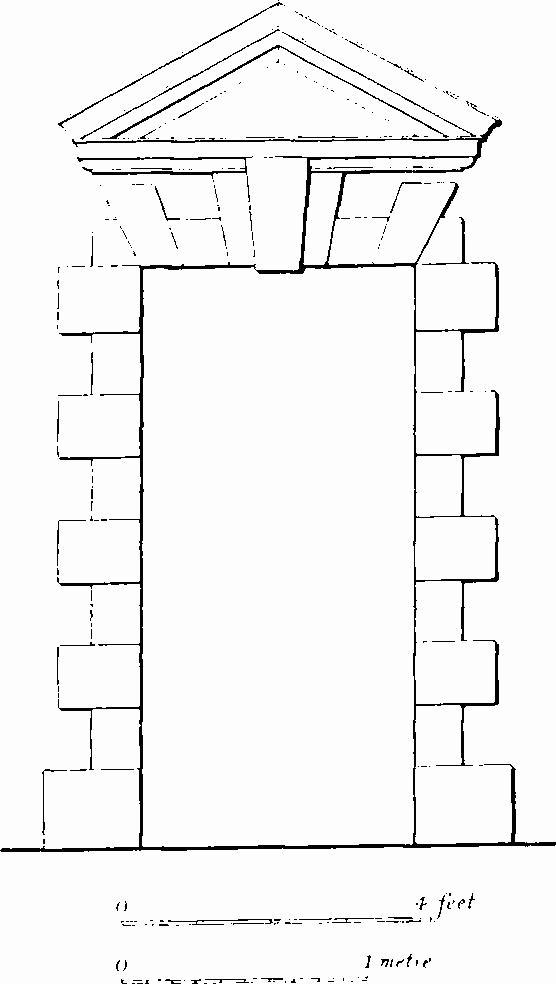
Fig. 128 (237) 66 High Street St. Martins
Doorway.
(238) The Hermitage, Nos. 68–69 (Fig. 130; Plate 72), now part of the George Hotel. The building, which is two storeys high with squared freestone and rubble walls, consists of three ranges round a yard which is closed on the N. by the George Hotel (239). It dates from the late 15th century, but an interpretation of the building has proved difficult. The E. range resembles a three-cell house. The W. range has an open hall, an abnormal arrangement of screens passages with parlour above, and probably a cross wing to the S.; it perhaps constituted a second house. The S. range may have contained kitchen and lodgings. A 19th-century description (Gent's Mag. Lib. Eng. Top. VII, 158–9; Mercury, 15 Aug. 1862) originated the erroneous assumption that the structure incorporates the hos pital of St. Mary Magdalene. A draft building lease of 1484, possibly relating to this site, cannot be proved to refer to the present building (Ex. MS, 53/4).
The E. Range, with attics and cellars, was originally a three-cell structure, that on the N. probably being a parlour. The S. section of the street front, rebuilt in c. 1700 in coursed rubble, has contemporary windows (Fig. 11) but with modern mullions and transoms reproducing earlier ones. The N. section, of squared masonry, has a doorway with four-centred head, continuous moulding and a label with one head stop. The adjacent window replaces a former doorway and window, and the two-storey bay window is modern. An external stack in the S. gable blocks an earlier ground-floor window. The interior has been much altered. Beneath the N. room is a vaulted undercroft (access not possible); the room has intersecting, double-wave moulded beams with a modern boss. A small round-headed window in the W. wall is blocked. The central room has a number of later partitions, one enclosing an early 18th-century stair with turned balusters, cut string and square newels (Plate 133). The room's S. wall is early 19th-century and replaces one that stood a few feet to the S. The S. room has 18th-century fielded panelling in two heights with a block cornice; the panelling has been reset against the later N. wall. Roundheaded recesses in the S. wall are c. 1800. On the first floor, attic stairs have splat balusters of the early 18th century (Plate 132). Over the S. room is a double-wave moulded tie beam with scar from a former central boss, but the roof appears to have been rebuilt in the postmedieval period.

Fig. 129 (238) The Hermitage
Beam in S. range.
The S. Range has window openings on the N. of c. 1700 with plain architraves; some have original wooden mullions and transoms, with iron casements and lead cames. The W. wall is timber-framed and was formerly jettied. Inside, the E. room has three moulded beams, two carved with running vine ornament (Fig. 129). Above the fireplace is a length of early 17th-century run-through panelling. The central room has a wide blocked fireplace with flanking recesses having broad architraves and triple keystones, dating from the time when the room was a kitchen in the early 18th century. The roof, of c. 1500, over the E. and central sections of the S. range, of five bays, with original closestudded partition below the second truss from the W., has tie beams, braces to the principals which diminish above a clasped purlin, and curved wind-braces; there were thus two upper rooms of unequal size open to the roof. The W. section, slightly narrower than the E., is probably contemporaneous with the W. range. It has a four-centred doorway in the N. wall opening into the passage of the W. range; the upper floor level was lowered 2½ ft. in 1927.

Fig. 130 (238) The Hermitage, High Street St. Martins.
The W. Range has at the S. end two parallel crosspassages, the southernmost having stone doorways at each end, both with chamfered jambs, four-centred heads and hood moulds. A third door leads into the S. range. The E. part of the S. range appears to have been built against the E. of the first two doorways, showing that the W. range is earlier than the S. Probably early in the 17th century the range was widened on the W.; the large chimney stack on this side impinges against the W. doorway implying that it too is later than the main structure. The N. room of the range, originally open to the roof, was floored over when the range was widened. The principal external features are a postmedieval four-light hollow-moulded mullion window on the W., and first-floor windows on the E. with wooden mullions and transoms of c. 1700. Inside, on the ground floor there is first, to the S., the cross-passage referred to above; in its S. wall is an internal stone doorway uniform with those at the ends of the passage. In the timber-framed, close-studded, N. partition are two blocked doorways with four-centred heads. The studwork is filled with stone slates let into grooves, and plastered. The second passage or area has a similar N. partition and two doorways of the same design but somewhat repaired (Plate 77). This partition is continued on the first floor below a moulded tie beam. The inserted ceiling beam in the main room has stepped stops to the chamfers. On the first floor, along the line of the former W. wall is an original roll-and-hollow moulded cornice.
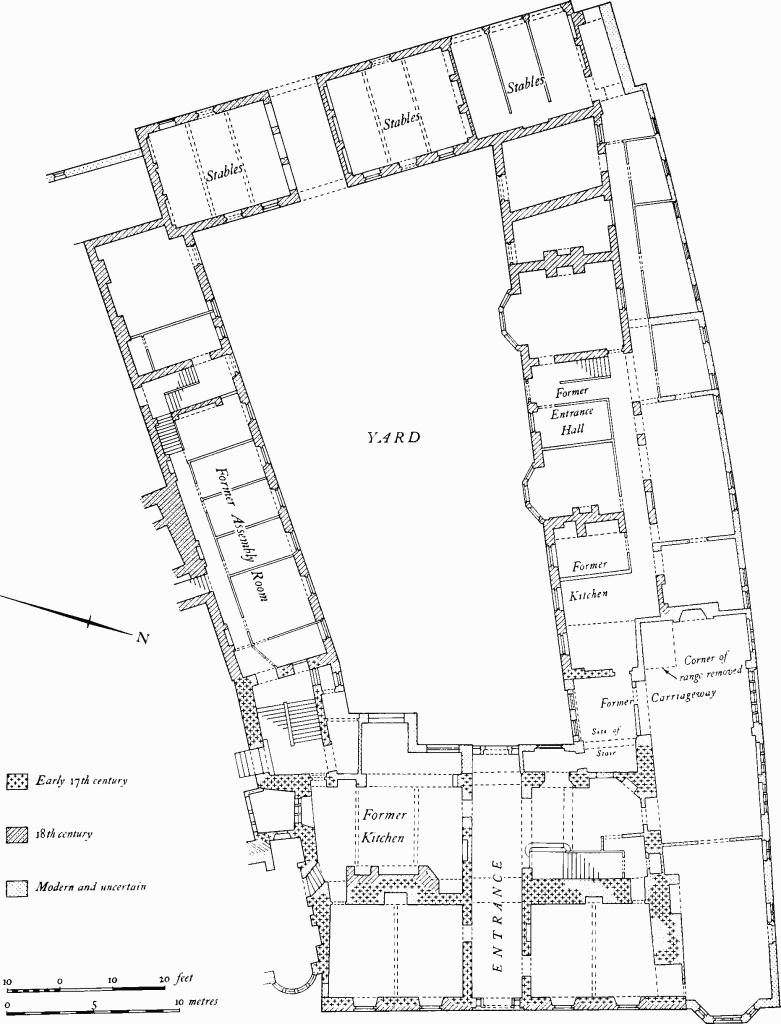
Fig. 131 (239) George Hotel, High Street St. Martins.
(239) George Hotel, No. 70 (Figs. 131, 132; Plates 94, 119). The George Inn was in existence by 1568 when Andrew Scarre was given licence to sell wine there (Cal. Pat. (1566–9) no. 1919, 330), and the same family continued to hold it until the end of the century (PRO, PCC Prob. 11/84, William Scarre; NRO, Fitzwilliam Misc. 433, Widow Scarre, 1595). The earliest part of the present building, the E. range, comprises an almost entire inn of c. 1600. It was refronted in 1724 by George Portwood, mason, whose account for stonework was for £59. Other alterations and repairs carried out between then and 1726 by Portwood and Robert Pilkington, joiner, included work on three galleries which probably existed in wings flanking the yard; the cost amounted to £165 (Ex. MS, 51/21/23). Between 1785 and 1792 the Earl of Exeter carried out many improvements costing over £1,830 (Exeter Day Books). New stables were constructed during this period under Thomas Manton, mason. The N. range was built in 1787–8; Manton was again the mason, and £815. 2. 6. is recorded as having been spent. The S. range was rebuilt in 1791–2, John Hames being the mason, and Alice Pilkington the carpenter and joiner; the sum of £214.4.6. only is listed but the accounts are probably incomplete. In 1815 the inn had 38 bedrooms, 10 sitting rooms, a bar, and stabling for 86 horses. It is recorded that in 1839 one room of the main range, probably the N.E. room, was called The Exeter 'to which coach passengers are ushered'; it was damaged by fire in that year (Mercury, 12 May 1815, 15 Feb. 1839). In 1849 Station Road was cut, involving the demolition of an octagonal cockpit, constructed by Portwood in c. 1725 (Ex. MS, 51/21/23, 24); alterations in 1850 by Moses Peal included the construction of a new carriage entry through the N. wing (Mercury, 26 July). Later in the century new kitchens and service rooms were built on the N., but since then work has been limited to alterations.
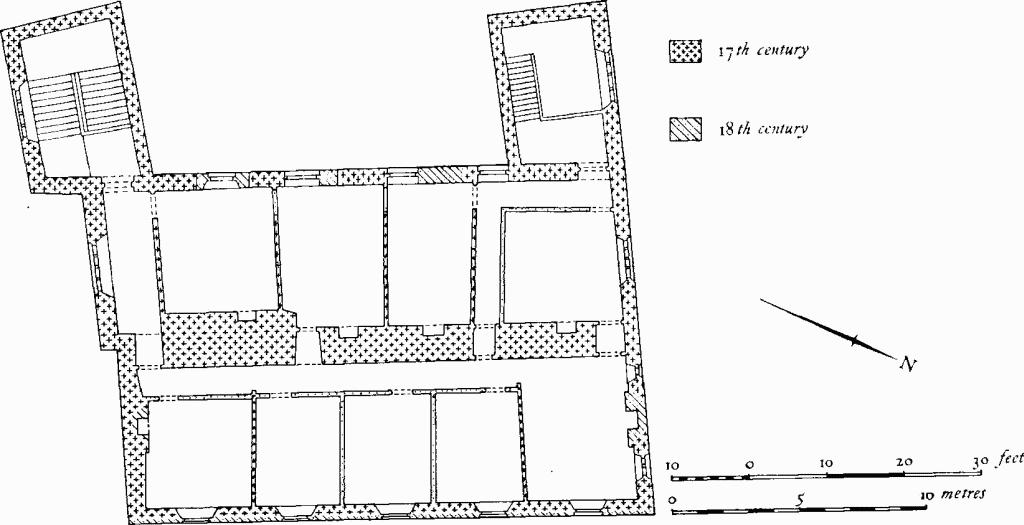
Fig. 132 (239) George Hotel
Plan of second floor of front range.
The inn consists of four ranges grouped round an irregular-shaped yard. The Main Range on the E. is of three storeys, coursed rubble back and side walls, and two parallel gabled roofs; the E. front, encased in ashlar in 1724 by Portwood with the carpentry by Pilkington, is in five bays with central round-headed entry and sash windows having moulded sills and architraves, and triple keystones (Figs. 10, 11, 12). Placed centrally on the parapet is a stone panel with side scrolls, bearing the arms of Cecil with crest and supporters (Plate 119). One lead rainwater head bears the arms of Cecil and date 1728, and on brackets of both downpipes are the same arms. A large beam with lattice work braces, bearing the inn sign, and spanning the High Street, closely resembles that shown by Nattes in 1804 but it is probably a 19th-century replacement. The N. and S. gable ends each have 17th-century transomed windows, some with labels, of varying numbers of lights. At the rear N.W. and S.W. corners two original stair turrets survive in part, together with mullioned and transomed windows. The W. elevation, much altered at ground-floor level, contains early 19th-century sash windows, and has indications of earlier openings in the upper storeys; a moulded string-course of c. 1600 remains. The eaves course is hollowmoulded. Inside, the range comprises four ground-floor rooms separated by a wide through passage, formerly a carriage entry. The lofty rooms are spanned by chamfered beams with wave stops, the front rooms by one beam, the rear by two. The N.E. room has fielded panelled shutters; the N.W. room, now a stair hall with modern stair, has in a corner a reset early 18th-century stone fireplace with eared surround and pedimented and panelled entablature (Plate 128). The S.W. room, formerly the kitchen, has a wide 18th-century fireplace now mutilated, a blocked window formerly opening onto the central passage, and a three-light mullioned window in the S. wall. The S.E. room, probably the dining room in the early 18th century, is lined with modern panelling. Spanning the central passage is a round-headed arch carrying the upper walls. In the S.W. stair turret is a stair (Plate 133) with square newels, turned balusters and closed string, which was installed in 1726 by Pilkington for £18.2.10. (Ex. MS, 51/21/23, 24); it is approached by an early 18th-century doorway, originally external, with round head, stone architrave and moulded capitals. The N.W. turret was drastically altered in 1850 when a carriage entry was cut through the ground floor to give access to Station Road; a new round-headed rusticated arch was constructed, but this entry is now blocked at both ends. The upper floors (Fig. 132) of the E. range are divided into two rows of lodging rooms on either side of a spine wall. Several rooms retain early 17th-century stone fireplaces with chamfered jambs, four-centred heads and moulded shelves (Plate 128). There were probably four rooms on the E. and four on the W., each separated by timber partitions. Former doorways in these partitions imply a passage or gallery along the W. side, from which short cross passages may have given access to the E. rooms.
The N. Range, built in 1787–8, is of three storeys and has coursed rubble walls with platbands (Plate 94). The symmetrical S. front had originally two central entrance doorways with round heads and triple keystones, but the E. opening is now a window. Flanking the doorways are two full-height ashlar bay windows with canted sides and parapets; the remaining windows have rusticated lintels. Modern doorways replace two ground-floor windows at the W. end. The lower part of the N. elevation is masked by modern buildings, but some original upper windows with rusticated heads remain; a Venetian window is probably late 19th-century. Internally the range comprises a central stair hall, a kitchen, and lodgings on the first floor. The plain stair has square newels and balusters, and the kitchen fireplace has elliptical head, stone architrave and keystone. The upper rooms were reached by a passage on the N. side as at present. Several 18th-century doors with fielded panels and architraves survive.
The W. Range consists of three stables with a wide entrance to the yard. They may be the stables for which payment was made to Thomas Manton, mason, in 1785 and 1788 (Exeter Day Books). The range, two storeys high, has coursed rubble walls; the windows have rusticated heads and continuous sills. Internally, each stable has a central passage with three bays on either side defined by shallow round-headed recesses. The stalls have been removed and the N. stable made into a garage. The first floor was converted into a ballroom in the late 19th century but has since been sub-divided.
The S. Range, rebuilt in 1791, of two storeys with large cellar, has coursed rubble walls, stone dressings, broad platband and moulded eaves course. The N. elevation is of nine bays with two doorways towards the W. end, one of which led into a stairhall. The upper floor, now lodging rooms, was formerly an assembly room occupying four bays with an anteroom at the E. end. The assembly room was sub-divided in 1924. The roof has square-set tusk-tenoned purlins, and collars.
The Stable Yard to the W. consists of two parallel ranges. The late 18th-century N. range, partly demolished at the E. end, now comprises six double loose boxes each with a single door and circular window; above is a hayloft. The walls are of coursed rubble. The single-storey S. range is early 19th-century and much altered to form garages.
