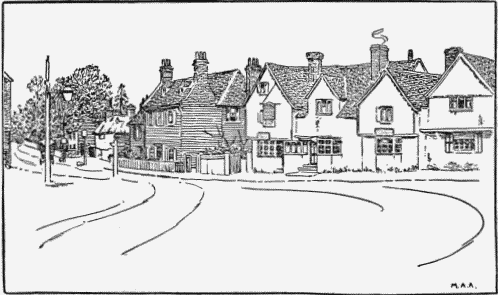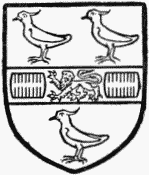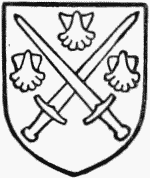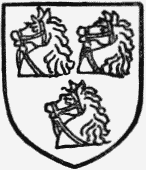A History of the County of Hertford: Volume 2. Originally published by Victoria County History, London, 1908.
This free content was digitised by double rekeying. All rights reserved.
'Parishes: Codicote', in A History of the County of Hertford: Volume 2, (London, 1908) pp. 345-348. British History Online https://www.british-history.ac.uk/vch/herts/vol2/pp345-348 [accessed 12 April 2024]
In this section
CODICOTE
Cuthingcoton (xi cent.); Cudithote (xii cent.); Cudicote (xiii cent.); Coticote (xvi cent.); Corricote and Codicoate (xvii cent.).
The parish of Codicote was originally in the hundred of Broadwater (fn. 1) in which it is locally situated, but was attached to the hundred of Cashio (fn. 2) by the abbot of Saint Albans. The chief part of the parish lies at a height of about 400 ft. above ordnance datum, but it drops considerably in the west and south to the bed of the little river Mimram or Maran which forms part of the boundary there. On the slopes are large beechwoods and there is some open furze common.
The village of Codicote lies along the old turnpike road about half-way between Hatfield and Hitchin, and here the main highway is joined by a branch road which runs north from Wheathampstead. The church stands a little way from the village on the east. There are several hamlets on this side of the parish namely, Driver's End, Nup End, Plummer's, Rabley Heath, and Potters' Heath. The last named is the largest and contains a dozen or so cottages built by Colonel Blake for his labourers. The others each contain one farm and two or three cottages.
In the north of the parish to the west of the high road is a house called the Node, standing in its park, which is the residence and property of Mr. Montagu Whittingham Price.
Codicote Lodge is the residence of Mr. Walter Spencer, who is a tenant of Lord Hampden.
The soil is chalk and flint and the subsoil chalk. The chief crops are wheat, barley, and turnips. In 1905 about 1,430 acres in the parish were arable land, 461 acres permanent grass, and there were 42½ acres of woodland. (fn. 3)
There is no station within the parish, but Knebworth, 3 miles north-east, and Welwyn, 3 miles south-east, both have stations on the main line of the Great Northern Railway. The following place names occur in a sixteenth-century inquisition, Radling Grove, Monks Grove, Cokreth Ryddye.
In 1831 an ancient public footpath through Knebworth Park and other paths in the parish of Codicote were stopped up by Elizabeth Barbara Bulwer Lytton, widow. (fn. 4)
MANORS
In the year 1002 Ethelred granted to his 'fathful minister' Elphelmus 5 'mansae' in the place which is called in English Act Cuthingcoton, to enjoy for his life and dispose of as he would at his death. This land Elphelmus gave to the abbot and convent of St. Albans in whose hands it remained until the dissolution of the monastery. (fn. 5) In the Domesday Survey it is said that in the reign of King Edward there had been two manors in this parish, namely Codicote and Oxew'iche, but they had been formed into one before 1086. In King Edward's reign, Alwin Gotone held three hides under the abbot and the count of Mortain's men entered upon the manor and succeeded in wresting 15 acres from the abbot. (fn. 6)
The abbots of St. Albans claimed, in addition to the extensive liberties which they enjoyed in all their manors, to hold a market and fair at Codicote. (fn. 7) Both seem to have been obtained from Henry III, by Abbot Roger of Norton. (fn. 8) In 1262 the jurors before the itinerant justices presented that 'the abbot of St. Albans who now is, since the last eyre raised a market at Codicote on Fridays, now ten years passed'; (fn. 9) and in 1272 the abbot and convent obtained a charter granting to them a fair at their manor of Codicote on four days in the year, namely on the vigil and feast of Saint James the Apostle and the two following days. (fn. 10) In the twelfth century Codicote and Walden contributed fifty hens and one pig at Christmas, and 1,000 eggs and one pig at Easter towards the monks' kitchen. (fn. 11) When Abbot Hugh of Eversdon, two centuries later, was obliged to lease the manor for a term of years, not stated, in order to meet the expenses which he had incurred, he received for the property together with the mill a total rent of £100. (fn. 12) Sixty years afterwards this same mill was almost destroyed by fire during the disturbances consequent upon the stern repression of the peasants' revolt in 1381. (fn. 13) The incendiary was said to have been a relative of one of the victims who had been hanged at Saint Albans by order of the king, and the abbot was at a loss to understand his enmity to himself; the hostility of the abbey tenants towards their overlords during the revolt, however, seems to have been such as to justify an indiscriminating peasantry in identifying the abbot with any punishment it might incur. However this might be, the mill was saved on this occasion by the promptitude of the miller, and the disturbances ceased, though the actual perpetrator of them was never discovered.

Codicote: The George and Dragon Inn, 1899
At the Dissolution the manor of Codicote came to the king's hands, and in 1544 it was granted by him to one Robert Langley, with power of redemption within a year. (fn. 14) This redemption seems to have taken place, for in 1545 the manor with the water-mill was granted to John Penne, the king's barber-surgeon (fn. 15) and groom of the privy-chamber; he died in 1558 (fn. 16) and was succeeded by his son Thomas, who appears to have joined with his mother Lucy in selling part of the demesne lands and the site of the manor to his brother Robert, (fn. 17) who died in February 1592–3, having previously settled the site of the manor, Codicote Bury, with certain other lands on his daughter Anne, the wife of Walter Grey. (fn. 18) Thomas Penne died in 1603 seised of the manor of Codicote with the exception of the eighteen messuages and lands which he had sold to his brother, leaving Thomas son of John, his grandson and heir, under age. (fn. 19)

Penne of Codicote. Argent a fesse gules between three lapwings azure with a leopard or between two combs argent on the fesse.
At this time the manor was held of the king in chief by the service of one fortieth part of a knight's fee. (fn. 20) In 1653 this John joined with his sons in selling the manor to George Poyner, of the parish of St. Peter-le-Poer in London. (fn. 21) The estate descended to his granddaughter Anne, (fn. 22) who married James Bisse, (fn. 23) and in 1770 their son George Poyner Bisse (fn. 24) sold the estate to Thomas Brand of the Hoo, Kimpton, from whom it has descended to the present Viscount Hampden. (fn. 25)

Brand, Viscount Hampden. Azure two crossed swords with their hilts or between three scallops or.
The present manor house, known as the Bury, is a tall square red-brick house, near the church. It contains a very handsome carved oak staircase which reaches to the top of the house. Several of the rooms are oak panelled, and have carved overmantels. Other rooms show traces of having been at one time also panelled. Until two years ago all the oak in the house was covered with thick coats of paint, but the staircase has been restored to its original beauty and the panelling is being cleaned. The present tenant is Mr. J. L. Hunter.
The manor of SISSERFENS (Sisvierne, xii cent., Sisseverne, xiii cent.) is situated in the south-eastern part of the parish near the borders of Welwyn. As early as the year 1166 William de Sisvierne was one of the knights who held under the abbey of St. Albans, (fn. 26) and in 1210 William de Sisseverne held one hide and half a virgate of land of the abbot, and together with the tenants of Childwick, Meriden and Norton, owed the service of one knight to the king. (fn. 27) In 1245 Thomas de Sisseverne seems to have held part of the same fee, (fn. 28) and was apparently succeeded some time prior to 1258 by another William. (fn. 29) Abbot Roger of Norton (1260–90) obtained a quitclaim of a rent in Codicote from a Thomas de Sisseverne, (fn. 30) who is the last of that name of whom mention has been found. It would appear that before the year 1301–2 the estate had passed to one Cheval, (fn. 31) who is numbered amongst the co-parceners of the knight's fee of Childwick, Meriden Broadway, Sisseverne and Norton at that date, in the following year it is definitely stated that Thomas Cheval held one sixth part of one knight's fee in Codicote (fn. 32) of the abbot of Saint Albans, and in 1428 the heirs of John Cheval seem to have been holding here. (fn. 33) Chauncy, in his Antiquities of Hertfordshire, gives a pedigree of this family, according to which it would appear that John was succeeded in the estate by one Edmund, whose son Edmund had an only daughter Lucy; her marriage with John Penne in the early years of the reign of Henry VIII brought Sisserfens into the hands of the family who subsequently held the manor of Codicote. Sufficient evidence has not been found entirely to confirm the pedigree traced by Chauncy, but the statement with regard to the marriage of Penne with the heiress of the Chevals would seem to be correct; (fn. 34) from this time the two manors followed the same descent till 1698 when John Poyner sold Sisserfens to Thomas Kentish (fn. 35) in whose family it remained till 1814 (fn. 36) when it was held by the Rev. John Kentish.

Cheval. Azure three horses' heads argent cut off at the neck with their bridles gules.
Cussans says (fn. 37) that the Rev. John Kentish died without issue, in 1853, and Mary his widow (nèe Kettle) to whom the estate came, died in 1864, having devised it to her niece Mrs. Sarah Scott, of Stourbridge. The manor now belongs to Colonel Arthur M. Blake, C.B. V.D., of Danesbury, Welwyn. There is now a farm-house bearing the name of Sisserfens.
The estate of ABBOTS HAY was a portion of the manor of Codicote sold by John Penne to Nicholas Bristowe in 1546. (fn. 38) This estate descended with the family of Bristowe till 1697. (fn. 39) Some fifty years later it had passed to Sarah Poynter, (fn. 40) and in 1795 it had passed to Thomas Brand, (fn. 41) in whose descendant, Viscount Hampden, it is now vested.

Blake of Danesbury. Argent a cheveron between three sheaves sable.
Another estate, called MICHELL'S FEE, was carved out of his manor of Codicote by John Penne in 1546, (fn. 42) and sold to John Michell. In 1659 John Michell received licence to alienate to his son Thomas this estate, which was held of the queen for onehundredth part of a knight's fee. (fn. 43)
The manor descended in the family of Michell till 1704, (fn. 44) when Thomas Michell held it, after which date its history is lost.
CHURCH
The church of ST. GILES has a chancel 17 ft. by 12 ft., with a south chapel (the Dacre chapel) 17 ft. by 15 ft. 6 in., nave 46 ft. by 17 ft. 6 in., with south aisle 63 ft. 6 in. by 13 ft., south porch and west tower 14 ft. 4 in. by 13 ft. 4 in., all measurements being internal.
The plan is in several respects a curious one, and the building has evidently developed in an unusual manner, but most unfortunately a drastic 'restoration' carried out in 1853 has destroyed any evidences which might have given the key to the question of its growth.
The earliest parts are probably the west tower, whose massive walls are 5 ft. 2 in. thick in the ground story, and the south wall of the south aisle, (fn. 45) 3 ft. 8 in. thick, but neither has any architectural detail which can be older than the fifteenth century.
Ralph, bishop of Rochester, 1108–14, dedicated the church of Codicote, (fn. 46) but whether any part of the existing building belongs to this time is a matter of conjecture only; the thickness of the walls is, of course, in favour of an early date. The centre line of the nave is nearly 3 ft. to the south of that of the tower, and the north wall of the tower projects some 4 ft. northward of that in the nave. (fn. 47) In the nave wall, which is only 2 ft. thick, and close to its junction with the tower, is a much repaired lancet window which may belong to the beginning of the thirteenth century; and the bases of the south arcade of the nave have a thirteenth-century profile, and may be earlier than the arcade. The south or Dacre chapel (fn. 48) is said to have been built in 1312, and the arches which separate it from the nave and south aisle might well be of this date, the chancel arch and nave arcade, except for its bases, being of like detail and perhaps contemporary. There are several bequests to the church in the St. Albans wills of the fifteenth century, to the fabric in 1427 and 1473, to mending the belfry in 1449, and to repair in 1471, but nothing done during this century appears to have affected the plan. (fn. 49) In 1853 the west wall of the south aisle was taken down and the aisle lengthened.
The north and east windows of the chancel are modern, and in the north wall is a modern trefoiled recess used as a credence. On the south the chancel opens by an arcade of two bays, of two chamfered orders with octagonal shafts and moulded capitals and bases, into the Dacre chapel, which is of the same length as the chancel but wider. The chapel is now used as an organ chamber, and has an east window of three lights, and a south doorway made in 1853, with a modern trefoiled recess taking the place of a piscina. The west arches of the chancel and chapel have the same detail as the arcade which separates them. Cussans mentions an inscription recording the building of the chapel in 1312, set over the arcade, and an inscription exists in that position, but making no reference to anything of the sort. It is on a white marble slab and records, in a Latinity characteristic of its date, the making in 1736 of a vault by James Bisse, and the placing therein of such of his ancestors' bones as he could collect. The nave has in its north wall, in addition to the thirteenth-century lancet at the west, already noted, three windows of fifteenth-century style, in modern stonework, the middle window of three lights with a four-centred head, and the others of two lights with square heads. The south arcade is of four bays, with details like the arches in the chancel and chapel, but bases of earlier style, as before noted. The clearstory has three windows a side, square-headed of two cinquefoiled lights, the stonework being modern; it was doubtless first built with the aid of the fifteenth-century bequests already noted. The south aisle is lighted by three threelight windows on the south dating from 1853, and a two-light window in the western extension, which is used as a vestry, and has a doorway in its northwest angle. The south doorway is also modern, with its door, but a piece of wrought-iron scroll work of simple and probably early date is fixed to the new door. It may be as old as the twelfth century.
The tower of three stages has a heavy eastern arch of two orders, with a round shaft to the inner order, of fifteenth-century date, the opening being nearly of the full span of the tower. There is a west doorway, and over it a three-light window of fifteenth-century style, all the stonework being modern. There is a vice in the south-west angle, its lower door preserving the old strap hinges; it stops at the first floor, which is used as the ringing loft, and has a trefoiled window on the east. The belfry windows are completely modernized, and the tower is refaced throughout.
There are no old fittings in the church except the pulpit, which belongs to the early part of the seventeenth century, and has two tiers of panels, the upper arcaded and the lower with lozenges in the middle of the panels. The octagonal font is modern, and stands under the tower.
There are six bells, all by John Briant of Hertford, the treble of 1812, the tenor of 1792, and the others of 1782. On the sound bow of the treble is this inscription:—
Thomas Quint he gave me
With good will frank and free
For to ring merriley.
The plate consists of a small communion cup of 1558, with a cover paten of 1568, and a large standing paten of 1772, given in that year by George North, vicar.
The registers begin in 1559; Book i contains baptisms from 1559 to 1667, burials from 1558 to 1666, and marriages from 1559 to 1687; Book ii, baptisms and burials from 1559 to 1808; and marriages from 1559 to 1771; Book iii, baptisms and burials from 1809 to 1812; Books iv, v and vi, marriages from 1754 to 1791, 1792 to 1808, and 1809 to 1812 respectively. These six books are now in two volumes. (fn. 50)
ADVOWSON
The advowson and rectory of the church of Codicote belonged to the priory of Sopwell till its dissolution in 1537, but the date at which they acquired it is not known. (fn. 51) In 1534, the farm of the rectory was leased to John Michell for twenty-one years, (fn. 52) and ten years later Henry VIII granted the rectory and advowson of Codicote to his servant, Sir Richard Lee. (fn. 53) At the beginning of the next century the rectory, which had been lately in the possession of Thomas, Lord Seymour of Sudeley, but had come into the hands of the king on Seymour's attainder, was conveyed to the bishop of Ely, (fn. 54) and the advowson was in his gift apparently from 1661 to 1852, when it was transferred to the archbishop of Canterbury, (fn. 55) who is the present patron. (fn. 56)
Three Nonconformist ministers of note are connected with this parish. Robert Lockyer (fn. 57) and Nathanael Eeles both preached here, and Jeremiah Burwell died at Sisserfens. (fn. 58) In a list of 'Conventicles' of 1669 Codicote is said to possess four, and the manor-house of Sisserfens was registered in 1689 for Protestant dissent. (fn. 59)
CHARITIES
In 1616 Richard Hale, citizen and grocer of London, by his will charged his capital messuage or farm called Hallwood's or Perkin's in this parish and Welwyn with the annual payment of £5, £4 to be distributed amongst the poorest inhabitants on Christmas Day and St. John Baptist's Day equally, and 20s. for two sermons on the Sundays next after the feasts of St. Bartholomew and Sts. Philip and James.
The rent-charge is duly paid by Colonel A. M. Blake, C.B., the owner. By an order made in 1899 under the Local Government Act, 1894, the charity was apportioned as to £1 for ecclesiastical purposes, and the residue for non-ecclesiastical purposes, and trustees appointed.
Prior to 1666 (when the property charged was burnt down) Joseph Parratt, by his will, gave to the poor of this parish £6 per annum, payable out of his freehold lands and houses in Little King's Head Court, Shoe Lane, London. The rent-charge is paid, less £1 4s. for land tax.
Poor's Land Charity.—The parish was formerly possessed of two acres called 'Labour in Vain,' lying intermixed with other lands, which, under the Inclosure Act of 1510, was exchanged for 5 roods of land called Hallard's Close, now let at £4 10s. a year.
In 1692 Haynes Barlee by will devised 'Harrolds' and 5 closes of land in Berden, Essex, to trustees, rents to be applied in apprenticing one poor child to be selected from three parishes in Essex, two parishes in Cambridgeshire, and from this parish.
The sum of £12 is received every sixth year from Clavering, Essex, and applied in apprenticing. The last payment was made in 1904.
In 1712 Thomas Kentish by his will gave an annuity of 10s. issuing out of a farm called Sisserfens for bread for the poor. The charge is paid by Colonel Blake, C.B. The income of these charities is applied mainly in the distribution of money.
In 1904 Mary Ilott by will left £200 to the parish council upon trust out of the income to keep up certain graves in the churchyard as long as the law would permit, and subject thereto to divide the annual income on or about Christmas Eve between not more than twelve needy widows and widowers over sixty years of age settled in the parish. The legacy—less duty—was invested in £170 7s. 4d. Metropolitan Consolidated 3½ per cent. stock in the corporate name of 'the Official Trustees of Charitable Funds.'
