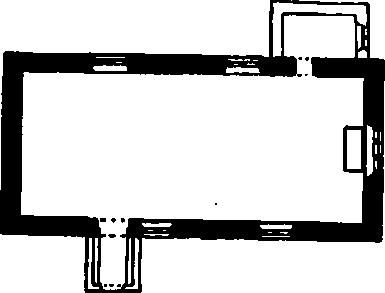An Inventory of the Historical Monuments in Westmorland. Originally published by His Majesty's Stationery Office, London, 1936.
This free content was digitised by double rekeying. All rights reserved.
'Soulby', in An Inventory of the Historical Monuments in Westmorland, (London, 1936) pp. 215. British History Online https://www.british-history.ac.uk/rchme/westm/p215 [accessed 24 April 2024]
In this section
90 SOULBY (G.d.)
(O.S. 6 in. XXIII, N.W.)
Soulby is a parish and village 3 m. N.W. of Kirkby Stephen.
Ecclesiastical
(1). Parish Church of St. Luke, formerly a chapel of Kirkby Stephen, stands in the village. The walls are of local rubble with dressings of the same materials; the roofs are slate-covered. The Chapel was built by Sir Philip Musgrave in 1662 and consecrated in 1663. It was restored in 1774, when the North Vestry was probably added, and again in 1873. The South Porch is modern.

The Church, Plan
Architectural Description—The Chance, and Nave (43¼ ft. by 18½ ft.) form one apartment, with a modern E. window and two modern windows in each of the side walls. The partly restored 17th-century S. doorway has moulded jambs and round arch; above it is a tablet with the quartered arms of Musgrave and the initials and date P.M. 1663.
Fitting—Bell: inaccessible, probably 17th-century.
Condition—Good.
Secular
(2). Bridge, over the Scandal beck 180 yards S.S.E. of the church, was probably re-built in 1819 but the two piers rest on bases with cutwaters, possibly of the 17th century or earlier.
Monuments (3–8)
The following monuments, unless otherwise described, are of the 17th century and of two storeys. The walls are of rubble and the roofs are slate-covered.
Condition—Good or fairly good.
(3). Soulby Hall, 60 yards W. of the church, has been much altered, but on the porch is a re-set tablet with the date 1682.
(4). House, 90 yards N.E. of the church, has been re-built but incorporates a tablet with the initials and date I.T. 1688.
(5). House, at the road-corner 100 yards E.S.E. of the church, retains some original windows.
Condition—Ruined.
(6). Cottage, on the left bank of the beck 180 yards S.E. of the church, is modern but incorporates a door-head with the initials and date R. and G.B. 1686.
(7). Cottage on the right bank of the beck 140 yards below the bridge was built early in the 18th century and retains two original windows. The door-lintel has the initials and date T.H. 1712.
(8). House, 280 yards S. of the church, is modern but incorporates a tablet with the initials and date T. and C.S. 1712.
