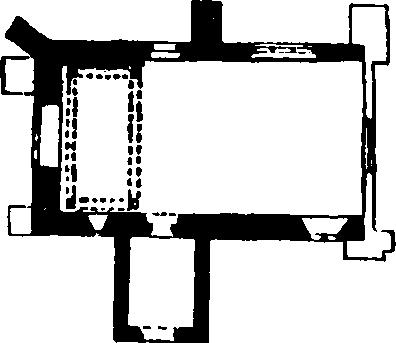An Inventory of the Historical Monuments in Essex, Volume 4, South east. Originally published by His Majesty's Stationery Office, London, 1923.
This free content was digitised by double rekeying. All rights reserved.
'Latchingdon', in An Inventory of the Historical Monuments in Essex, Volume 4, South east, (London, 1923) pp. 81-82. British History Online https://www.british-history.ac.uk/rchme/essex/vol4/pp81-82 [accessed 24 April 2024]
In this section
47. LATCHINGDON. (F.b.)
(O.S. 6 in. (a)lxii. N.E. (b)lxii. S.E.)
Latchingdon is a parish on the left bank of the Crouch, 5 m. S.S.E. of Maldon.
Ecclesiastical
b(1). Old Parish Church of St. Michael (Plate, p. xxxiii) stands about the middle of the parish. The walls are of rubble and brick, with dressings of limestone; the roofs are tiled. The Nave is of uncertain date, but possibly of the 14th century, when the South Porch was added. At some uncertain period the former chancel or apse was destroyed. About 1618 part of the N. wall of the nave was re-built in brick. The church has been restored in modern times, the E. wall re-built and the W. wall largely refaced.

The Church, Plan
Architectural Description—The Nave (38½ ft. by 19½ ft.) has in the N. wall a 17th-century window of brick and of three round-headed lights in a square head, with modern mullions; further W. is a doorway of the same date, with a three-centred rear-arch, and now blocked. In the S. wall are two windows; the eastern is of the 15th century and of two cinque-foiled lights in a square head with a moulded label; the western window is of doubtful date and is a single narrow light with a square 17th-century head of brick; between the windows is the late 14th-centuiy S. doorway with double chamfered jambs and two-centred arch. In the W. wall is a modern window. At the W. end of the nave are four posts and framing to carry a former bell-turret and gallery.
The South Porch has a late 14th-century outer archway with moulded jambs and two-centred arch.
The Roof of the nave has two old tie-beams, one moulded and of 15th-century date. The 17th-century roof of the porch has plain rafters and purlins.
Fittings—Bell: one, uninscribed, date uncertain. Brass Indents: (1) of three figures, inscription-plate and two shields; (2) of two figures and inscription-plate. Communion Table: with turned legs and enriched top rail, late 17th-century. Inscriptions: On stones in N. wall of nave— "Mathew Bets and Robert Peirc mad this wall 1618" and "Mathew Drakes Edmund Catmur churchwardenes when this wall was built 1618 IRIX." Plate: includes cup of 1639. Stoup: In porch—with chamfered jambs and two-centred head, 14th-century, basin partly destroyed.
Condition—Fairly good.
a(2). Site of St. Peter's Church, Snoreham, about ½ m. N.N.W. of (1), is marked by a rectangular area in a meadow S. of Snoreham Hall.
Secular
Homestead Moats.
a(3). At Good Hares, 1 m. N.N.E. of the church.
a(4). At Lawling Hall, ¾ m. N.E. of (3).
a(5). At Greenlane Farm, ¾ m. S.E. of (4).
b(6). Tyle Hall, house and moat, 500 yards E. of the church. The House is of two storeys, timber-framed and plastered; the roofs are tiled. It was built probably in the 16th century, with cross-wings at the E. and W. ends. There is a modern addition on the W.
The Moat surrounds the house.
Condition—Of house, good, much altered.
a(7). Londonhays, house, ¾ m. W. of (2), is of two storeys, timber-framed and partly plastered and partly weather-boarded; the roofs are tiled. It was built probably in the 17th century and has an addition on the E. The upper storey projects at the N. end of the main block.
Condition—Fairly good.
a(8). Brook Hall, formerly Lawling Smiths, house, ¼ m. S. of (4), is of two storeys, timber-framed and weather-boarded; the roofs are tiled. It was built probably in the 17th century and has a cross-wing at the E. end. Inside the building the ceiling-beams are exposed.
Condition—Fairly good.
Unclassified
a(9). Red Hill, N.E. of Butterfield's Farm, 2/3 m. N. of the modern church.
