An Inventory of the Historical Monuments in the Town of Stamford. Originally published by Her Majesty's Stationery Office, London, 1977.
This free content was digitised by double rekeying. All rights reserved.
'Broad Street', in An Inventory of the Historical Monuments in the Town of Stamford, (London, 1977) pp. 71-79. British History Online https://www.british-history.ac.uk/rchme/stamford/pp71-79 [accessed 12 April 2024]
Broad Street (Fig. 86)
As its name implies Broad Street is a wide street; it lies N. of the Danish burh (Plate 98). The W. end is now almost closed by encroachments, and at the E. end it terminates in Star Lane, which was formerly very narrow. Markets have been held in this early extramural development from an early date. The Beastmarket is mentioned in 1595 (NRO, Fitzwilliam Misc. 433) and this is the name usually applied to the W. end of the Street (e.g. Town Hall parcel 208) although a new beastmarket is recorded at the E. end in 1668 (Hall Book 2 fo. 44V). The cattle market was held in Broad Street until 1887 when it was moved to the present site near the railway station (Town Hall, minute book F).
The E. end of the street was known as the Haymarket from at least the 18th century. In 1595 the slope S. of Browne's Hospital was called the Fridaymarket and this was presumably the same market which by the 18th century was called the Cornmarket. In 1839 the sloping land was levelled and a new market, designed in the Tudor style by the Rev. Henry de Foe Baker of Greetham, was built against a retaining wall (Mercury, 17 Jan. 1862); it consisted of an open arcade of six bays (Plate 66). In 1859 it was replaced by a new building designed by Edward Browning on the opposite side of the street. The roof of the old building was removed on Browning's advice in the same year. It was dismantled in 1862 and parts were rebuilt elsewhere in the town. One bay of the arcade of Baker's building was re-erected by R. Tinkler in 1862 (Mercury, 14 Mar.) as the gate of the Bluecoat School, All Saints' Street; another bay stood between Nos. 28 and 29 St. Paul's Street but is now in pieces in the grounds of Brazenose House (383); a third serves as a gateway to the Congregational Church (36) and a fourth is at No. 41 High Street St. Martins (224) (Burton's Guide to Stamford (1896), 79).
Although the site of Browne's Hospital is said to have been undesirable before 1475 (Antiquaries Journal XLVI (1966), II, 284) the reset masonry at No. 3 Broad Street (128) indicates that not all houses were of low social status. In the 18th and 19th centuries the street retained a high level of respectability, and the markets doubtless encouraged the presence of professional men such as bankers (130 and 148) and newspaper proprietors (139).
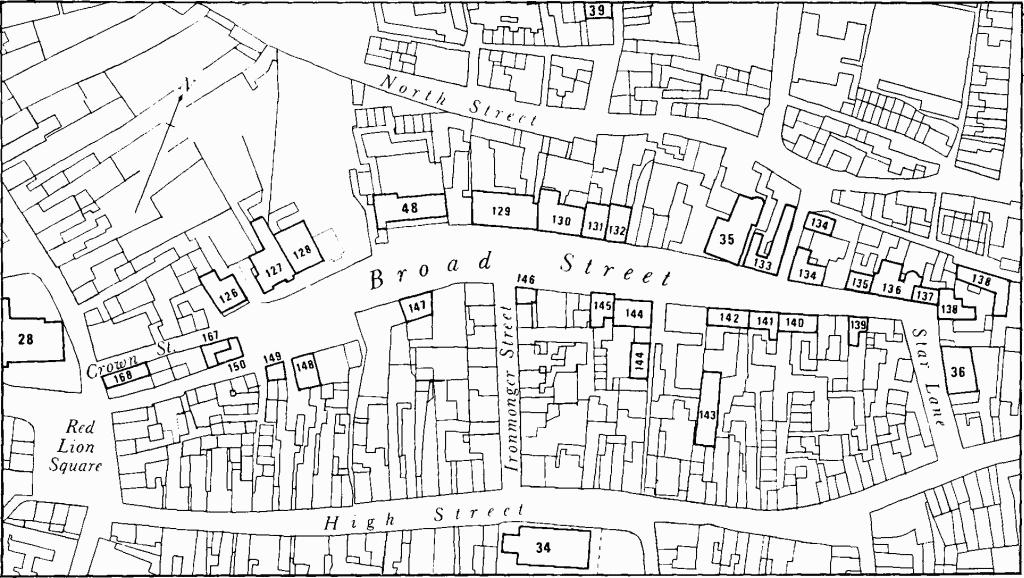
Fig. 86 Map showing monuments in Broad Street and Crown Street.
(126) House, No. 1 (Plate 118), three storeys and cellar, has ashlar front wall, rusticated quoins, and rubble side walls. It was built in the early 18th century to a class 11 plan. Early in the 19th century the main front was refaced and heightened, the original roof-line being visible on the gables. The new front has twostorey canted timber-framed bay windows with Gothic glazing bars; slightly later, a central porch with Tuscan columns was added. At attic level in the E. gable is a single-light ovolo-moulded window. A shallow forecourt, with semicircular steps and stone corner piers surmounted by urns, is enclosed by early 18th-century wrought-iron railings with central gates and scroll-work standards (Plate 125). Inside, a bolection-moulded door architrave and a wooden ceiling cornice of c. 1725 survive; otherwise the fittings are early 19th-century.
(127) Willoughby House, No. 2 (Fig. 87), two storeys, attics and cellars, stone walls, class 11b, is mostly early 18th-century, but a chimney stack in the E. wall is apparently 17th-century. It was advertised for sale in 1739 as 'new built and fashionable' and was then occupied by J. Wyche (Mercury, 9 Aug.), but was probably built c. 1717 (see stone below).
The main part of the 18th-century house comprises a central entrance, large flanking rooms, and a side stair case, with lesser rooms, considerably altered, at the back; these last and the staircase are roofed at right angles to the front range. A rear wing of one storey and attics has a 17th-century origin, but the walls were refaced with ashlar in the late 18th century, and alterations made to the interior. Shortly before 1870 (Mercury, 27 Oct. 1871) the street front was refaced, the design being dominated by heavy quoins and large bay windows. Originally the front was in five bays (painting in Town Hall). Internally, most features date from a general redecoration scheme of c. 1790. The two front rooms both have wooden fireplace surrounds in the Adam style, and moulded and enriched plaster cornices. The staircase (Plate 132) with turned balusters, heavy rail and newels, and carved scroll brackets to the treads (Plate 130), is early 18th-century. In the timber-framed N. wall of the stair hall is a round-headed window with Gothic glazing bars. Some upper rooms have plaster dentil cornices of c. 1790. Inside the 17th-century rear wing is a wide stone fireplace with chamfered jambs.
Set between returns in the front garden-wall are 18th-century wrought-iron gates, a pair in the centre and a single gate at the side, decorated with scroll and chinoiserie lattice work (Plate 125).
On an outbuilding is a stone inscribed 'Under this pavement is a well 1717'; this may be contemporaneous with the building of the house.
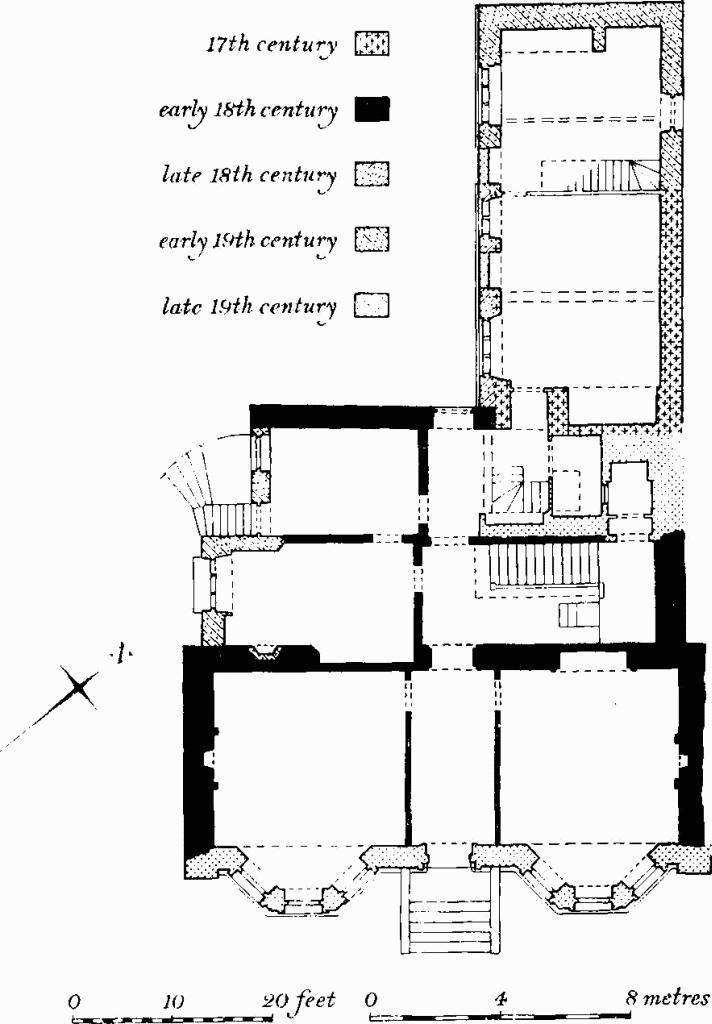
Fig. 87 (127) 2 Broad Street.
(128) House, No. 3, two storeys and attics, coursed rubble walls, freestone dressings, is late 18th-century. The plan, now resembling class 9b, is unusual in that originally one of the main rooms on the front was entered directly from the street; the position of the doorway is now occupied by a window. Between this room and a stair at the rear is the main entrance hall, suggesting that the smaller front room had a commercial use while the rest of the house, entered from the side, remained private. On the street front the sills are now continuous and there is a wide platband. Internally, original decoration is mostly limited to plaster cornices, one of which is enriched with flowers and clover leaves. The kitchen fireplace has a round-headed opening with moulded stone surround and keystone. On the first floor are two reeded fireplaces, late 18th-century.
On the N. gable of the modern wing on the E. is a reset crocketed coping with kneelers and a gable finial with cusped panels, crockets and carved heads, apparently 15th-century. These pieces probably came from a former building on this site, shown in a painting of a bull-running (Town Hall).
(129) Houses including The Lincolnshire Poacher (Plate 158), Nos. 5, 7, 8, three storeys, brick barrel-vaulted cellars, coursed rubble walls faced on S. in ashlar, have slated roofs. They were built for Charles Lowe, wine merchant, in 1846 to designs by Charles Richardson who applied in that year to the Improvement Commissioners for permission to set forward the W. end of the house (Mercury, 17 Apr.).
The long range formerly comprised three houses of which the central and western were of three bays with central entrances, and the eastern of two; the central house is set slightly forward. The range terminates with narrow, recessed, bays, that on the W. being curved. The doorways have round heads and fanlights, and the elevation is variously fenestrated, triple sashes predominating on the ground and first floor, and single sashes or blind recesses on the top floors. An upper projecting bay window with rounded sides is original. A broad platband has been partly mutilated to receive trade boards, since removed; below a shallow parapet is a moulded cornice. Inside, some plaster cornices of 1846 remain, particularly one in the Grecian taste in the W. house (Plate 153). Late in the 19th century, much of the interior was converted into a brewery.
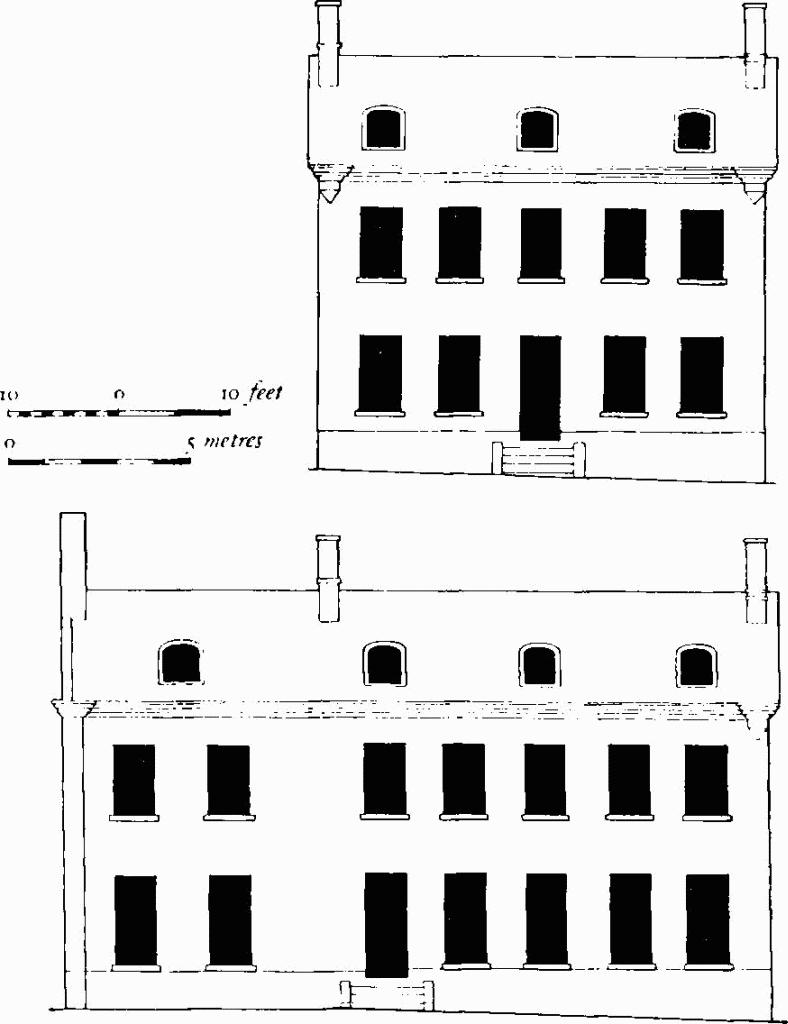
Fig. 88 (130) 9 Broad Street
Front elevation before and after amalgamation with adjoining property.
(130) House (Fig. 88), No. 9, of two storeys with attics and cellars, ashlar walls, originally comprised two houses; roof construction suggests that the E. section has a late 17th or early 18th-century class 10 origin. The E. house was rebuilt or refaced in the early 19th century; soon afterwards the smaller W. house was amalgamated and its front elevation rebuilt as a unity with the E. part. Slightly later in the 19th century, the central entrance to the E. house was moved to its present position, and the sills of the ground-floor windows were lowered. These alterations may be associated with the use of the building, or part of it, as a bank after its conveyance in July 1810 (Messrs. Kelham, solicitors); it remained a bank until the late 19th century. All openings are plain and their grouping reflects the two houses incorporated in the present building. Inside, the arrangement of rooms has been much altered, but fittings include a veined marble fireplace with fluted sides of c. 1800, and a decorative plaster cornice of c. 1830.
(131) House, No. 10, two storey and attics, stone walls, has an 18th-century origin but was largely rebuilt in 1888, the date inscribed over the main doorway. Three asymmetrically spaced windows on the first floor of the street front have raised surrounds, keystones and continuous sills; these openings and much of the ashlar wall they are in are probably 19th-century reproductions of 18th-century work. The ground floor has been gutted.
(132) House (Plate 108), No. 11, two storeys and attics, is mid 18th-century, but the original class 10 plan has been disguised by later bay windows and the change in the position of the entrance; it was formerly of four bays with a doorway in the third. The front has rusticated quoins, bold platband, two original upper windows with moulded sills and architraves, and keystones. The wooden eaves cornice is bracketed. Inside, the ground floor has been gutted but traces of the central passage with a round-headed doorway in the back wall remain. Fittings include fielded panelling in two heights in the former W. room. At the rear are mid 19th-century additions, of two storeys, mainly commercial.
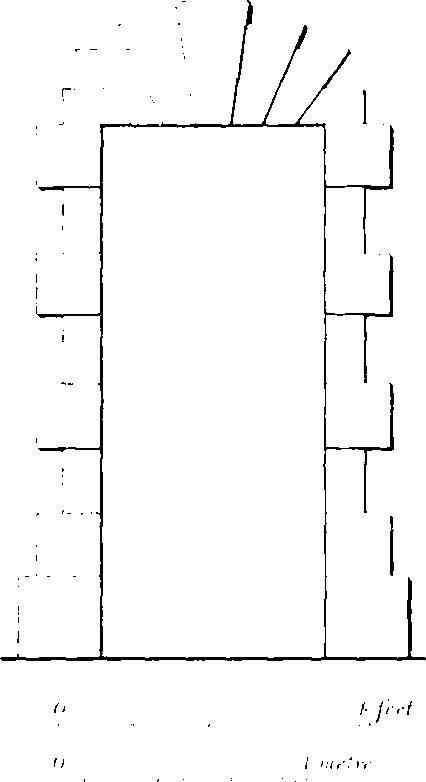
Fig. 89 (133) Former Stag and Pheasant Inn
Doorway.
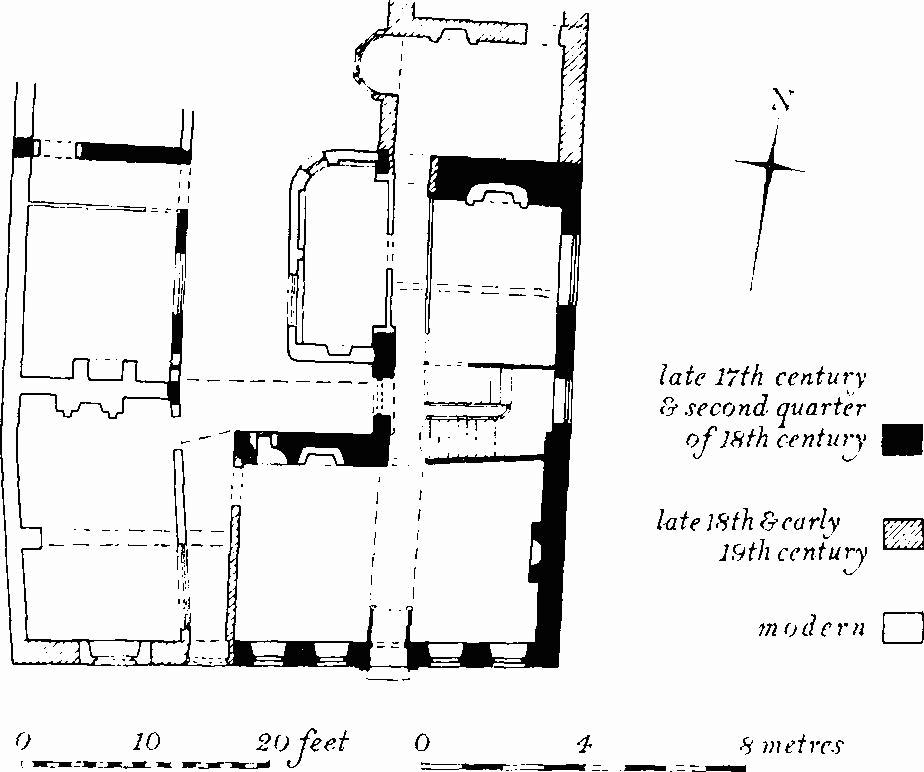
Fig. 90 (133) Former Stag and Pheasant Inn.
(133) Former Stag and Pheasant Inn, No. 14 (Fig. 90; Plate 113), mostly of two storeys, some attics and cellars, has an ashlar front wall, remainder coursed rubble; the main block, of class 11a, dates from the second quarter of the 18th century and may incorporate parts of a 17th-century structure in a rear wing. In 1799 the building became the New Salutation Inn (Mercury, 10 Sept.). The W. section, partly 17th-century at the rear, was much altered c. 1800 when it was made into a wine shop; stables on the E. side of the plot were described as new in 1819 (Mercury, 24 Dec.).
The main range has an 18th-century roof with staggered purlins; the rear wing has a roof with clasped purlins perhaps of the 17th century. The symmetrical street front of five bays has a platband, openings with continuous sills and pronounced keystones; the central doorway and upper windows have rusticated architraves (Figs. 10, 89). Above, is a deeply projecting moulded cornice and a parapet. The small range on the W. has a round-headed upper window and moulded stone eaves course; the ground-floor window is inserted in a former round-headed opening. In each rear wing is a wooden mullion-and-transom window, probably late 17th-century. Reset in W. gable is a stone slab inscribed 'IB 1663'. Inside, the 18th-century stair has turned balusters, scroll tread-brackets and fielded panelled dado; the upper flight has splat balusters (Fig. 15). In the main ground-floor room, originally two rooms with central passage, are sections of doubleheight fielded panelling with wooden cornice; the fireplaces have fielded-panelled overmantels. The rooms above are now also united and similarly panelled. Other rooms contain reset sections of panelling of various dates.
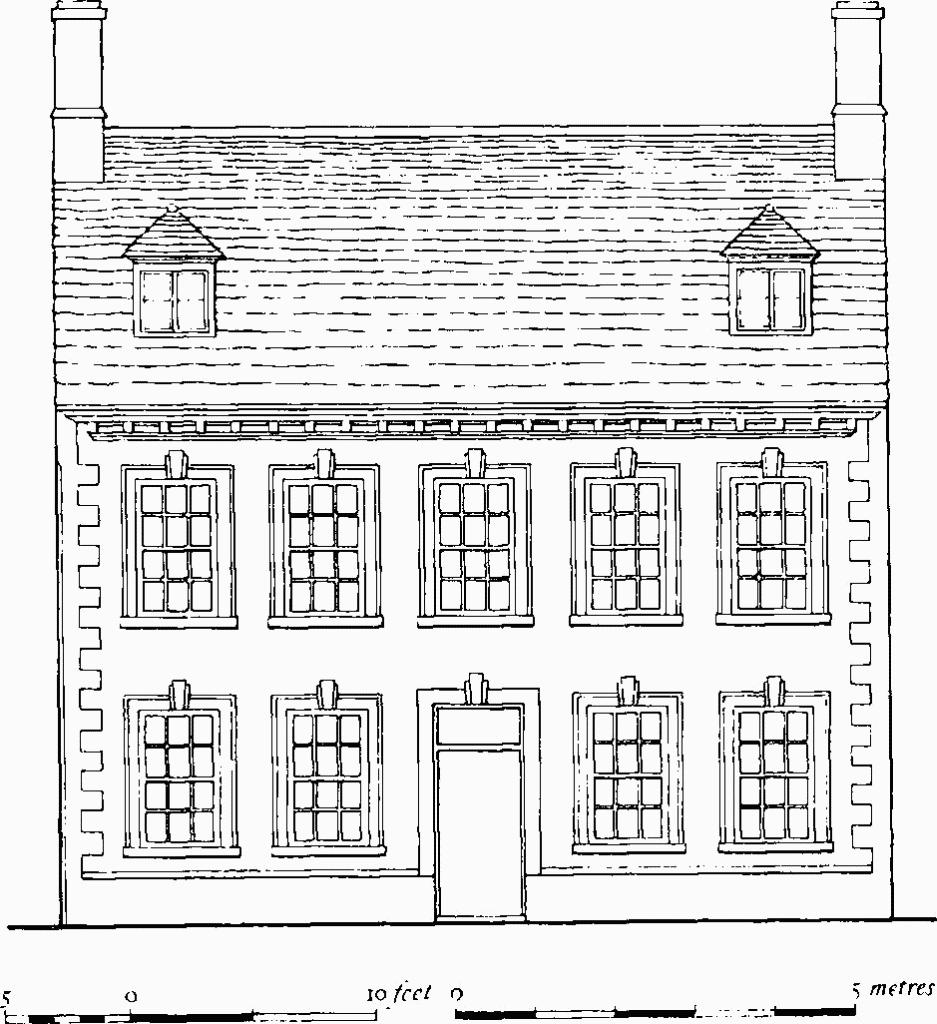
Fig. 91 (134) 15 Broad Street
Reconstruction of front elevation showing former central entrance.
(134) House, No. 15 (Fig. 91; Plate 113), two storeys and attics, ashlar front, coursed rubble side and rear walls, was probably built in the second quarter of the 18th century. It originally had a class 11 plan, but many alterations have been made to the plan, particularly the moving of the entrance from the centre to the second bay and the unifying of the former hall with the E. room. The five-bay street front has rusticated quoins, wooden eaves cornice with brackets (Plate 122), and openings with moulded surrounds and triple keystones. Inside, there is an egg-and-dart plaster cornice of the late 18th century; the late 19th-century stair incorporates turned balusters with square knops of the 18th century.
An outbuilding, originally timber-framed, of two storeys, has a roof with clasped purlins; perhaps 17th-century.
(135) Former Rising Sun Inn, No. 17 (Fig. 92), one and two storeys and attics, rubble walls, has a class 10 plan and an early 19th-century external appearance. However, the W. room and the central entrance passage may originally have formed a medieval open hall, and the E. part a two-storey service end (class 1a). The W. section and central entrance passage have a high ceiling and the W. room has a heavy cross beam; a cross partition is composed of 18th-century fielded panelling in two heights. Although there is no detail which is certainly medieval, this section probably formed the service end originally. The medieval arrangement is reflected in the disposition of the windows on the street front.
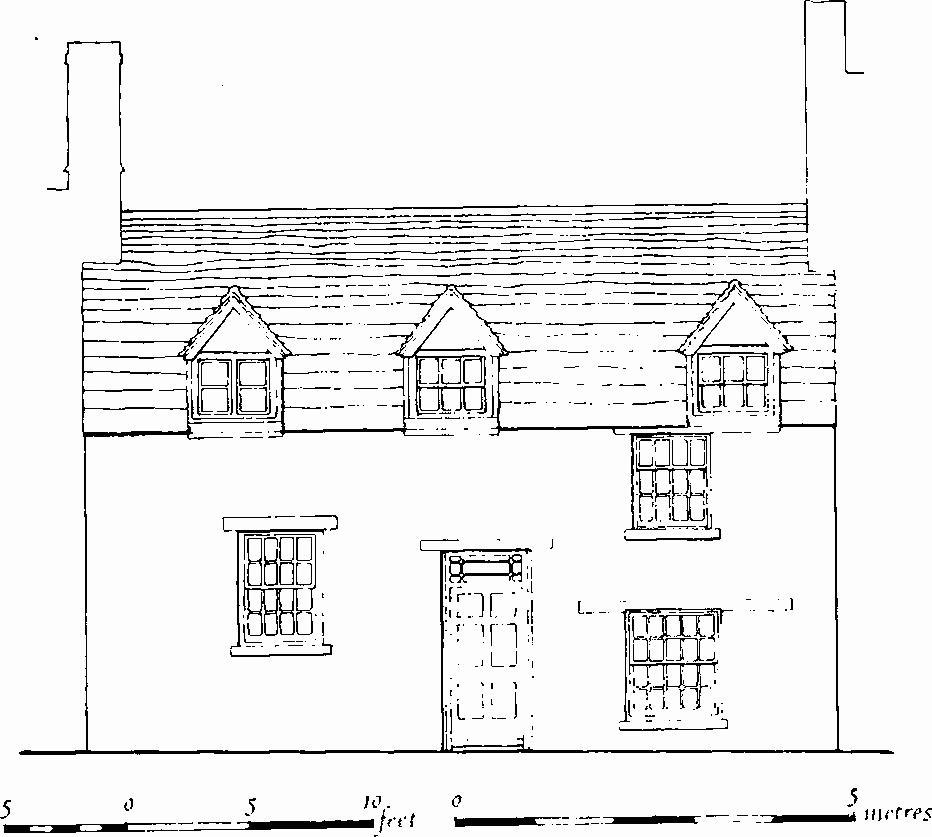
Fig. 92 (135) 17 Broad Street
Front elevation.
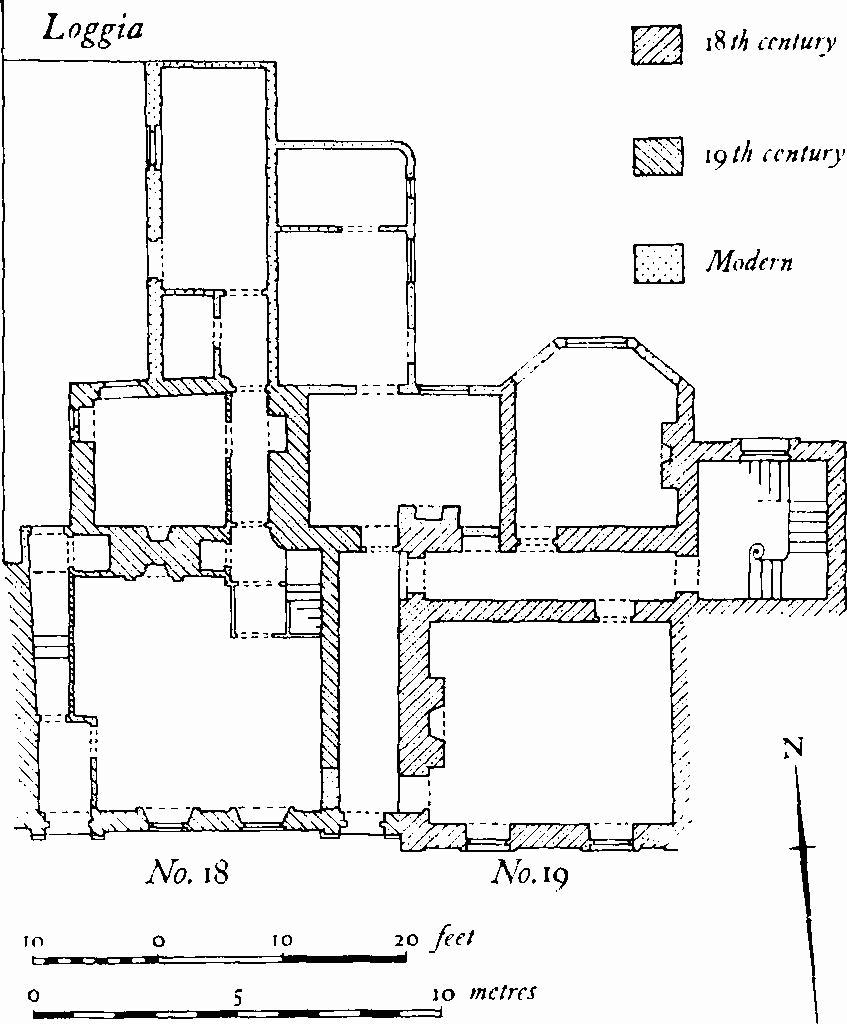
Fig. 93 (136) 18–19 Broad Street.
(136) Houses, Nos. 18–19 (Fig. 93), appear to have developed as one property but are now separate. The earlier, No. 19 on the E., dates from the mid 18th century. No. 18 (Plate 142) was added on the W. in c. 1830, possibly replacing a former structure belonging to No. 19; the E. bay of No. 18 was designed to provide the main access to the whole property.
No. 19 (Plate 115), two storeys and attics, ashlar front, coursed rubble rear walls, mansard roof, was built in the mid 18th century possibly against an older and lower building which stood to the E.; this latter has since been rebuilt (137). The street front of two bays has a broad platband and windows with moulded architraves (Fig. 11), keystones, and continuous sills to the upper pair, and a boldly projecting cornice and parapet. The upper part of the S.E. angle of the building overlaps the lower building (137) to the E.; the rusticated quoins were used only on the S.W. angle below the platband. The single ground-floor room has an elaborate decorated plaster ceiling of the second half of the 18th century with bracketed cornice, central fluted rose with radial fluting within and a band entwined with vines (Plate 137). The fireplace of white and grey marble has central panel carved with an urn spilling grapes, and vine foliage; a door has an entablature carved with fluting and central acanthus motif (Plate 131). Behind is a passage with contemporary round-headed archways and a cupboard with shaped shelves. The passage leads to a stair hall on the E. and a further room on the N., both probably additions of the late 18th century. The N. room, with prominent semi-octagonal bay, has a late 18th-century plaster cornice and stone fireplace. The stair hall has a plaster ceiling comprising acanthus-derived central motif and elegantly enriched cornice. The present stair is early 19th-century with bracketed treads and handrail terminating as a scroll. In an upper room is a white and orange-veined marble fireplace of chaste design, 18th-century.
No. 18 (Plate 142), two storeys and attics, coursed rubble walls, freestone dressings, platband, cornice and parapet, has rear wall and chimney stack in red brick. Stylistically it appears to date from c. 1830. The symmetrical street front has two side projections each with round-headed doorways, one, on the W., leading to a through-passage with a side entrance to the house, the other now providing the main entrance to No. 19, but at one time access also to No. 18. Between the projections are sash windows and all openings have keystones. Inside, the two back-to-back rooms have no datable features.
At the N. end of the gardens is an 8 ft. high terrace on the line of the town wall. The W. end is still in the form of a loggia with two round-headed arches, but the E. section is now largely destroyed; 18th-century.
(137) Houses, Nos. 20–21 (Plate 115), two storeys and attics, ashlar front wall, were built as a single house on the site of part of No. 19 in the late 18th century. Scratched on the plinth of the S. wall are initials IR and a date 1770 or 1790. The street front of three unequal bays has a first-floor moulded string course; the tall sash windows have no architraves. The E. of the two doorways is an insertion, but both are without surrounds. The interior, originally conforming to class 10 plan, has been recently remodelled.
On a wall in the yard are several carvings and inscriptions including cherubs and date '1824', presumably a mason's trial pieces.
(138) House, No. 22, has a two-storey front range and a rear wing of one storey and attics. The walls are rubble. It has a 17th-century origin but the front range was considerably altered in the early 19th century when small rooms were also added in the entrant angle. The street front is rendered and has early 19th-century sash windows. Inside, one cross beam, perhaps 16th-century but certainly reused, is partly chamfered and partly wave-and-hollow moulded. The rear wing is a tworoom house of class 6 with axial chamfered beam of the 17th century.
In the yard beyond is a row of mid 19th-century industrial buildings of two storeys with coursed rubble walls. They are lit by tall windows with small panes. It was built for a foundry.
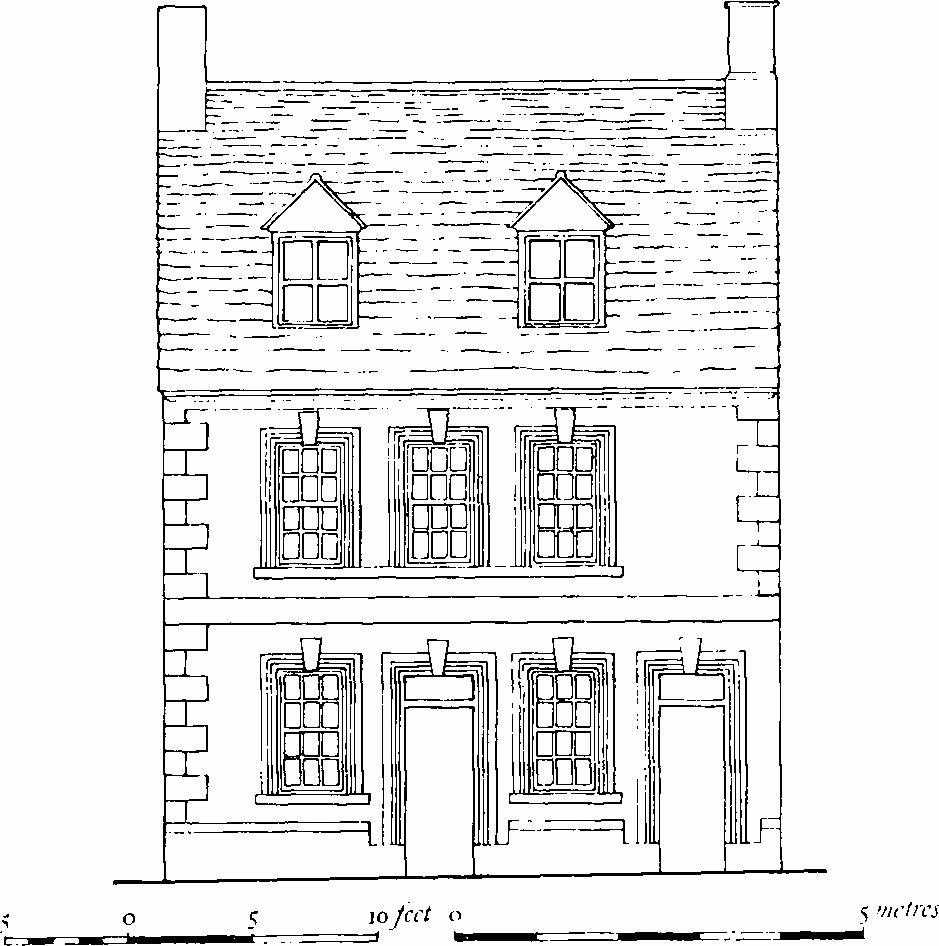
Fig. 94 (139) 25 Broad Street
Reconstruction of front elevation.
(139) House and Shop, No. 25 (Figs. 94, 95; Plate 140), two storeys, cellar and attic, class 12, of coursed rubble, the front wall of ashlar and E. wall of S. wing timber-framed, was built in the mid 18th century; the N. room was apparently intended as a shop. The street elevation has a moulded stone plinth, alternate rusticated quoins, moulded wooden eaves cornice, and openings with moulded surrounds and keystones. The first floor is of three bays but the ground floor of four, originally with alternating windows and doors; the W. door apparently always opened into a passage leading to the back wing, and the other door with its flanking windows to the shop in the front range.
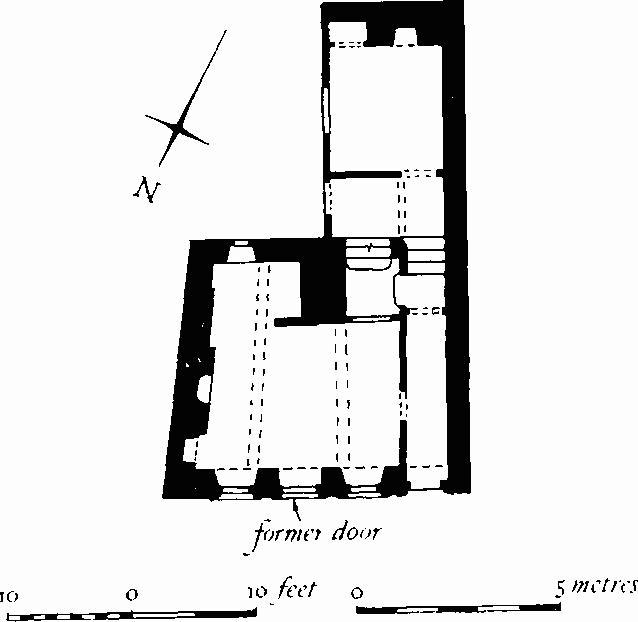
Fig. 95 (139) 25 Broad Street.
(140) Congregational Hall, Nos. 28–30, was formed recently out of two houses, first by demolishing all but the upper storey of the stone façades and then by rearranging the window surrounds and quoins; the result is a pastiche. The former houses were a pair, of two storeys each of three bays, and had basements with 17th-century mullioned windows and timber-framed rear walls. On the first floor the moulded window surrounds of No. 29, the E. house, have been rearranged as the central three windows of the new seven-bay façade while the four plain surrounds from No. 30 form the two outer bays. All have keystones. The W. quoins are reset from No. 29. The ground floor is entirely modern. A timber-framed stair turret of three storeys formerly stood at the rear.
(141) House, No. 31, two storeys, attics and cellar, now class 10, probably originated as a timber-framed building of class 6 with a jetty to the street, which was faced in ashlar in the late 18th or early 19th century. It comprises a two-room house with a side-passage. A red brick wing with lean-to roof was added at the rear in the early 19th century. A shop front was installed by Charles Richardson, architect, in 1848 (Mercury, 14 April); the shop window has curved side-panes and stone side pilasters with egg-and-dart moulded capitals, also repeated as door-pilasters. The central upper window is blocked and the eaves have a plaster cornice. Interior fittings include a stone fireplace surround, and fielded panelling in two heights in a first-floor room, both perhaps c. 1800. Behind the house is a two-storey bake-house, with stone walls and a projection for sackhoist, of c. 1848.
(142) House, No. 32 (Fig. 96; Plate 81), two storeys, cellar and attics, ashlar front and rubble rear walls, has a 17th-century main range of class 10 plan which extends over a carriage-entry to one side; a rear wing was added in the 19th century. The street elevation comprises a central doorway with an early 19th-century pedimented surround, flanked by two-storey gabled bay windows with mullions and canted sides. Over the carriage-entry is a timber-framed and gabled bay window with ovolo-moulded mullions, carried on wooden moulded brackets. The rear wing incorporates two stone mullioned windows reset from the back wall of the main range. Interior fittings include 18th-century fielded panelling of two heights, and early 19th-century door surrounds with angle-roundel decoration. The roof has collars which clasp the purlins.
(143) Building, behind No. 32, a long rectangular structure with red brick walls, stone-dressed openings, and hipped roof, may probably be identified as the silk throwsting factory recorded in 1816 (Hall Book 5, f. 126). The upper of the present two storeys may be late 19th-century; windows and doorways in the semibasement have segmental heads, stone jambs and keystones. Inside, a row of iron columns supports the first floor which is of plaster. On the upper floor a kiln has been added.
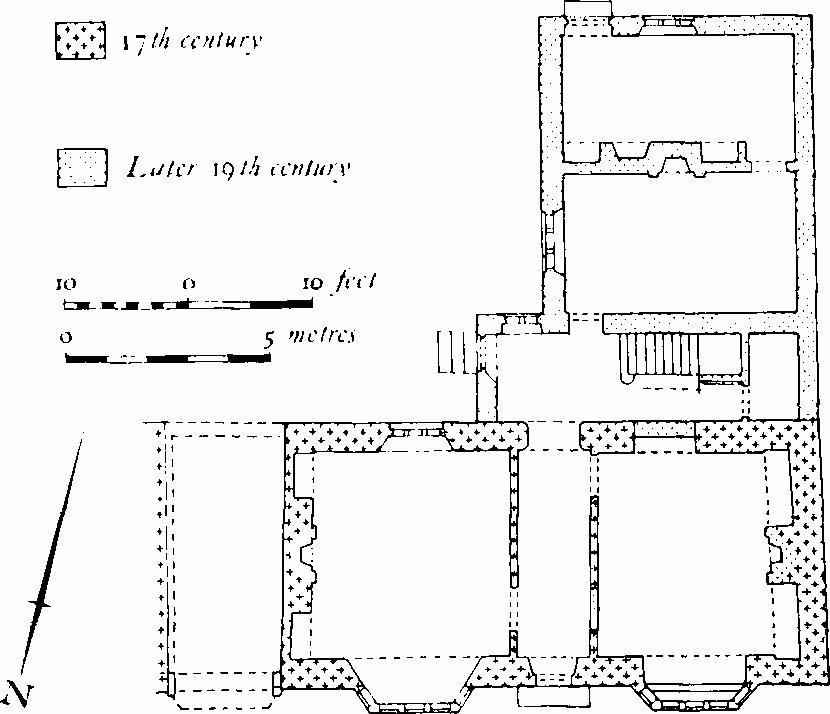
Fig. 96 (142) 32 Broad Street.
(144) Former Roe Buck Inn, No. 33 (Plate 114), class 8a, originated as a timber-framed structure, perhaps of the 17th century. It was cased in stone early in the 18th century; at about the same time a single room with ground-floor walls of stone, the upper of timber-frame, was added at the rear. A second rear wing was built late in the 18th century and another of two storeys in red brick added in the re-entrant angle in the early 19th century. Timber-framing survives in the rear wall of the main range. The front elevation in seven ground-floor bays of coursed masonry has an almost central straight joint which aligns with a change in ridge height. The plain window surrounds with triple keystones are uniform throughout implying little difference in date between the two sections. The central doorway has no window above, and the end bays are occupied by openings to a passage on the E. and a yard on the W. On the front is a date panel with shaped top, inscribed 'EW 1704', possibly for one Walker (Plate 129); in 1717 the Roe Buck was owned by widow Walker and had stables, a large yard and a garden (Mercury, 25 Apr.). Inside, 18th-century fittings include stone fireplaces and some reused turned stair balusters. The W. room has fireplace and adjacent elliptical-headed arches with key-blocks and capitals, and panelled cupboards, indicating its use as a kitchen. A number of early 19th-century fireplaces have panelled surrounds and angle roundels.
Barn, of two storeys and attics, stone walls, is perhaps 18th-century; it was raised in height in c. 1800 to provide stables with lofts over.
(145) House, No. 34 (Plate 140), two storeys and basement, attic in mansard roof, rendered stone walls, is late 18th-century. It comprises a main range with staircase and a rear wing, resembling class 11b; the threebay front has central doorway with classical pedimented surround, and flanking bay windows with canted sides, which rise to a continuous moulded cornice. Inside, some panelling of varying types survives on both floors.
(146) House, No. 37, on a corner site, two storeys, ashlar walls, is early 18th-century. The upper storey has rusticated quoins on the corner, and windows with moulded architraves and sills. To the E. is a later rubblebuilt section. Internal features are lacking.
House and Shop, No. 38, see mon. 249.
(147) Houses, Nos. 39–40 (Plate 143), three storeys, cellars, and attics in a mansard roof, reduce to two storeys and attics at rear. They are the remaining two of three houses built after 1786 and described as newly built in 1808 when the outgoing lessee was John Hames, mason (leases in Town Hall). It is possible that Hames built them.
The seven-bay street front is ashlar with windows rising from platbands. The ground-floor plans, originally conforming to class 13b, have been altered for modern shops. The adjacent entrances are now windows and the hallway of No. 40 is incorporated in No. 39. Inside No. 40 the stairhall was entered through a broad segmental arch; the stair has ramped handrail, square balusters and turned newels. Fanlights were inserted over first-floor doors in the early 19th century probably when the house was used as a bank. A fireplace has a wooden reeded surround with fluted quartercolumns, and a frieze carved with frolicking cherubs, a lion and swags. No. 39, gutted on the ground floor, has a plainer stair than No. 40 and a fireplace with fretted frieze of c. 1800.
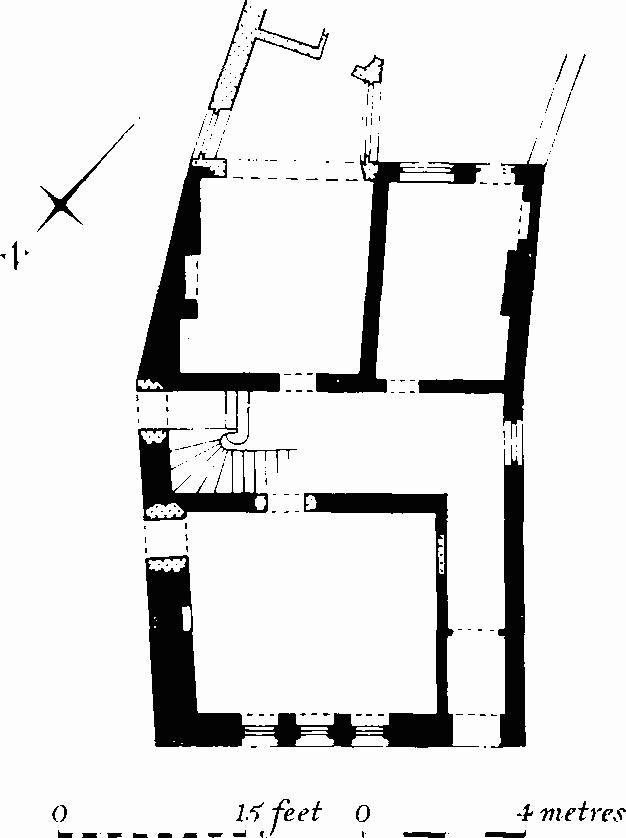
Fig. 97 (148) 49 Broad Street.
(148) House, No. 49 (Fig. 97), now a bank, three storeys, cellars, red brick walls in Flemish bond, hipped roof, was built in 1770 by John Truman (deeds) and bears a small slab in the S. wall inscribed 'JT 1770'. The walls have brick platbands, dentilled eaves course, and stone quoins on the W. corners. The plan approximates to class 13b but the ground-floor partitions have been largely removed. First-floor windows on the street front have stele-type over-lintels of Grecian character and are probably early 19th-century. This front is rendered.
(149) Shops, Nos. 50–51, a pair, two storeys, attics, rubble walls, hipped mansard roof, were built c. 1830. The rendered street front has two round-headed doorways and the original shop windows, one with moulded surrounds, one retaining its small glass panes. Above the first-floor platband are two sash windows flanked by blind openings.
(150) House, No. 52 (Plate III), now incorporating No. 3 Crown Street (167), two storeys, attics and cellars, has ashlar front walls; the group is mid 18th-century. Of L-shaped plan, it has hipped roof, two tall chimney stacks, one of which has been rebuilt in brick, projecting pilaster-like quoins and moulded timber eaves cornice. The street front has a central doorway with early 19th-century pedimented surround, and on both floors are large sash windows with plain architraves and keystones. With the removal of all inner walls the original plan and position of the stair have been lost. One upper room has 18th-century panelling of three heights, and a moulded cornice.
