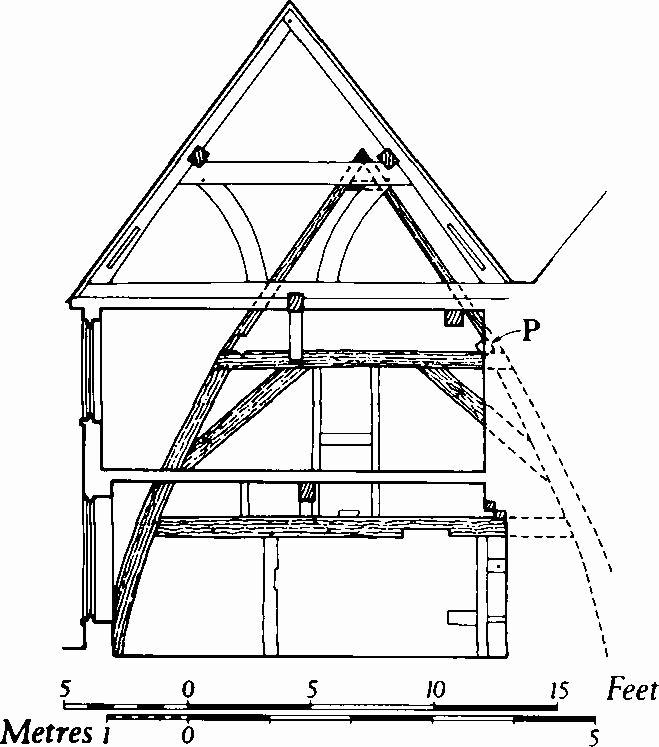Ancient and Historical Monuments in the City of Salisbury. Originally published by Her Majesty's Stationery Office, London, 1977.
This free content was digitised by double rekeying. All rights reserved.
'Griffin Chequer', in Ancient and Historical Monuments in the City of Salisbury, (London, 1977) pp. 140-141. British History Online https://www.british-history.ac.uk/rchme/salisbury/pp140-141 [accessed 18 April 2024]
Griffin Chequer
(363) Houses, row of three, Nos. 2–6 St. Edmund's Church Street, are three-storeyed and have brick walls and slate-covered roofs. They were built early in the 19th century and in elevation resemble monument (157).
(364) Houses, pair, Nos. 8 and 10, are of two storeys with attics and have brick walls with stone dressings and tiled roofs. They date probably from late in the 17th century and appear to have originated as one house with a W. front of five bays. The central openings are masked by rendering, but part of the former first-floor window is seen internally. The house was divided into two dwellings about the middle of the 19th century.

Monuments in Griffin Chequer.
(365) House, No. 14, of two storeys with timber-framed walls and tiled roofs, is of 16th-century origin, but it has been much altered. Divided at one time into two cottages, they were united c. 1930.
(366) Cottages, pair, Nos. 16 and 18, of two storeys with attics, with brick walls and tiled roofs, date from early in the 18th century. Inside, chamfered beams and some original joinery remain.
(367) Cottages, two adjacent, Nos. 20 and 22, have been formed from a single house with brick walls and tiled roofs which remained undivided until 1880 (O.S.). The building is of the late 18th century.
(368) House, No. 24 St. Edmund's Church Street, of two storeys with attics, with brick walls and tiled roofs, is mainly of c. 1700. The central doorway of the symmetrical five-bay W. front (Plate 72) and the projecting window over it are of c. 1800, as is an additional bay on the S.; the moulded timber eaves-cornice with modillions is original. Inside, the stairs have original close strings, moulded handrails and square newel posts, but the plain balustrades are modern. The S.W. ground-floor room of the original house has a moulded timber cornice; first-floor rooms have contemporary plaster cornices. A first-floor room has a chamfered beam with shaped stops. The roof has collared trusses with two purlins on each side.

(369) Five Bells Inn, at the N.W. corner of the chequer, is of two storeys with brick walls and tiled roofs. The elevations have been refaced, but beams inside suggest that the building is of 18th-century origin. Stables to the S. are of c. 1800.
(370) House, No. 30 Salt Lane, of two storeys with attics, has timber-framed walls and tiled roofs and dates from the 16th century, but it has been extensively altered. The N. front is modern. The N. range of the L— shaped plan, parallel with the street, originally had a carriage through-way in the E. bay leading to a yard, but all three bays of the lower storey have now been obliterated to make a shop. In the upper storey the W. wall of the N. range retains timber framework with curved braces; above, the gable has a collar-beam, lower anglebraces and a king-strut. The S. range contains a large chimneybreast, perhaps original, against the W. wall. Timber framework with curved braces is exposed internally.
(371) Cottage, No. 48 Salt Lane, demolished c. 1970, was two-storeyed with brick walls and a tiled roof. It was of the early 19th century.
(372) Barley Mow Inn, partly of two and partly of three storeys with cellars, has brick walls and slated and tiled roofs, it was built early in the 19th century. A single-storeyed range on the N., formerly a malthouse, is probably of 18th-century origin.
(373) Cottage, No. 31 Greencroft Street, of two storeys with brick walls and a tiled roof, is of c. 1850.
(374) Anchor and Hope Inn, Nos. 59–61 Winchester Street, of two storeys with timber-framed walls and tiled roofs, is of 16th-century origin. The four-bay S. range was rebuilt in the 19th century. At the rear, wings flanking a narrow court retain much timber framework; the first floor of the E. wing is jettied on the west. The adjacent house on the E., No. 63, a two-storeyed brick building of c. 1800, appears originally to have contained stables associated with the inn.
(375) House, No. 57 Winchester Street, of two storeys with brick walls and tiled roofs, dates from c. 1800.

(376) No. 55 Winchester Street
Section, looking W.
(376) Cottages, range of three, Nos. 51–5 Winchester Street, are two-storeyed with brick walls and slated roofs. Externally they appear to be of the 19th century, but recent stripping of plaster in No. 55 has revealed earlier features. The party-wall between No. 53 and No. 55 contains the timbers of a cruck truss, probably of the 15th century. The N. cruck blade cannot be seen, but the other main members are exposed. The S. purlin has wholly gone; that on the N. is represented by a short length of original beam (P) clasped between the collar-beam and the upper rafters; its deeply weathered W. extremity shows that the ground to W. was originally open, hence the truss in question is the W. end of a former building on the site of No. 55, not the E. end of No. 53. Nos. 51–3 were added, probably late in the 15th or early in the 16th century; internally, however, all timbers are cased and no significant features are seen. In the 16th century the cruck house was replaced by the existing No. 55 which has a two-bay roof with three smoke-blackened collared tie-beam trusses. A chimney-stack was inserted at the E. end of No. 55 in the 17th century.
