A History of the County of Berkshire: Volume 3. Originally published by Victoria County History, London, 1923.
This free content was digitised by double rekeying. All rights reserved.
'Parishes: Sulhamstead Abbots with Grazeley', in A History of the County of Berkshire: Volume 3, ed. P H Ditchfield, William Page (London, 1923), British History Online https://www.british-history.ac.uk/vch/berks/vol3/pp306-311 [accessed 30 April 2025].
'Parishes: Sulhamstead Abbots with Grazeley', in A History of the County of Berkshire: Volume 3. Edited by P H Ditchfield, William Page (London, 1923), British History Online, accessed April 30, 2025, https://www.british-history.ac.uk/vch/berks/vol3/pp306-311.
"Parishes: Sulhamstead Abbots with Grazeley". A History of the County of Berkshire: Volume 3. Ed. P H Ditchfield, William Page (London, 1923), British History Online. Web. 30 April 2025. https://www.british-history.ac.uk/vch/berks/vol3/pp306-311.
In this section
SULHAMSTEAD ABBOTS with GRAZELEY
Silhampsted (xiv cent.); Sulhampsted Abbott (xvi cent.).
The parish of Sulhamstead Abbots is separated into three portions, the area of the whole parish being 1,417 acres, of which 132 acres are covered with woods and plantations, the rest being nearly equally divided between arable land and permanent grass. (fn. 1) The main portion forms a long strip, lying to the east of Sulhamstead Bannister parish (Upper End) and to the west of Burghfield parish. The north-western boundary is formed by the River Kennet and the south-eastern in part by Burghfield Brook. The other two parts of the parish are detached from the main portion. The first is a long and very narrow strip lying to the west of Sulhamstead Bannister parish (Upper End) and reaching from Englefield parish in the north to Stratfield Mortimer parish in the south. The second detached part forms a small triangle lying between Burghfield Common on the east and Benham's Farm in Sulhamstead Bannister on the west. Close to the western boundary of the main portion of the parish and a little to the north of Sulhamstead Abbots Church there is a spring called Foxes Spring. The River Kennet flows through the first detached portion, and the Kennet and Avon Canal is to the south of the river, crossing both the main portion of the parish and the first detached portion. The Tyle Mill stands on the Kennet with a bridge, called Tyle Mill Bridge, over the river. To the east of the mill is Sulhamstead Widemead, the name being of interest, since the Widemead is mentioned in a charter of Robert Pincent in the 12th century. (fn. 2) At that time there was also a bridge called after the Pincent family. (fn. 3) Streams which join the Kennet from the south frequently flood the neighbouring land, here less than 200 ft. above the ordnace datum. Further south it rises to over 300 ft. The subsoil is various, alluvium in the bed of the Kennet, Bagshot and Bracklesham beds, London Clay and Woolwich and Reading beds. The Berks and Hants section of the Great Western railway crosses the first detached portion and the nearest railway station is Theale, 2 miles north of the village.
Sulhamstead House, the residence of Sir William G. Watson, bart., lord of the manor, stands a short distance to the north-east of St. Michael's Church, Sulhamstead Bannister. It is a plain plastered building with a tetrastyle Ionic portico. The original building, which was erected about 1748, was entirely remodelled at the beginning of the 19th century. Alterations were made in 1852 and again, by the present owner, in 1910. The house is well placed in its wooded park on lofty ground commanding a good view of the surrounding country.
The village of Sulhamstead is chiefly composed of small brick houses. On the Bath Road is a neat inn with the curious sign 'The Three Kings Jack's Booth'; the latter part may have arisen from Jack of Newbury having had business dealings there, or another suggestion is that it was so called after a former publican named Jack Jones. There are two or three thatched cottages and some of brick on the road from Sulhamstead to Ufton Nervet.
There is a Congregational chapel here built in 1881 in place of an older chapel.
The following place-names are found in various documents relating to Sulhamstead Abbots: Stodham, Shaies, Widemead (fn. 4) and Palentines or Valentines. (fn. 5) A palaeolithic implement has been found in the parish. (fn. 6)
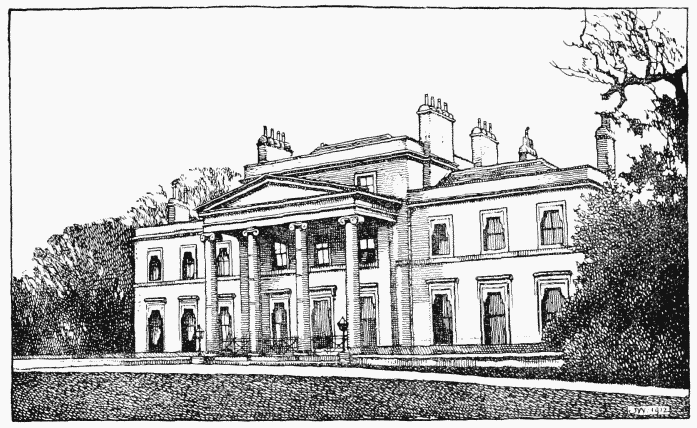
Sulhamstead House: Principal Front
The inclosure of the two parishes of Sulhamstead Abbots and Sulhamstead Bannister was made by Act of Parliament, the award being dated 9 July 1817. (fn. 7)
Grazeley is a tithing in the parish of Sulhamstead Abbots containing 519 acres. It is completely detached from the rest of the parish. In 1854, when the manorial estate of Grazeley was advertised for sale, it was inclosed in a ring fence and apparently included the whole tithing. (fn. 8)
MANORS
The manor of SULHAMSTEAD ABBOTS is not mentioned in the Domesday Survey, and its early history is entirely unknown until it appears amongst the possessions of Reading Abbey at the close of the 12th century. (fn. 9) At that time one of the tenants of the abbey, Robert Pincent (Punzun), was deeply in debt and together with his son and heir William quitclaimed much of his land to his lords in return for ready money in his 'great and urgent necessity.' (fn. 10) His patrimony, indeed, Robert still retained as well as the land of his wife Agnes, the daughter and heir of Tovus of Sulhamstead, but the rent of both was increased in return for the cancelling of a large debt owed to the monks. (fn. 11) Moreover, he granted all his tenants with their households, lands, rents and services as well as various smaller pieces of land to Reading Abbey. (fn. 12) Gervase and Gilbert Pincent also granted land to the abbey at a later date. (fn. 13) Edmund the son of Gilbert exchanged the estate with the abbot in 1316 for lands in the parish of Tilehurst, (fn. 14) where Pincent's Farm still bears his family name. The abbey retained Sulhamstead until the Dissolution, when the value of the different rents there is given amongst its possessions, but a manor is not definitely mentioned. (fn. 15) In 1541, however, Henry VIII granted the manor of Sulhamstead Abbots, 'formerly belonging to the monastery of Reading,' to Sir John Williams, afterwards Lord Williams of Thame, for the yearly rent of 34s. 5d. (fn. 16) On the death of Lord Williams in 1559 his possessions were divided between his two daughters and heirs, Isabel the wife of Sir Richard Wenman and Margery the wife of Henry Norreys, first Lord Norreys of Rycote, (fn. 17) Sulhamstead was at first divided into two moieties, but in 1569–70 the Norreys obtained the whole manor, (fn. 18) which then followed the descent of Burghfield Abbas (fn. 19) (q.v.). In 1711 the second Earl of Abingdon sold Sulhamstead Abbots to Charles May of Basingstoke. (fn. 20) The latter gave it to his son Daniel on his marriage in 1714 to Mary Tipping of Woolley. (fn. 21) Daniel held the manor till his death in 1753. (fn. 22) He devised it to his nephew John Thoyts, a minor, and it remained in the Thoyts family until 1901, when Col. Newman Thoyts sold it to Sir William G. Watson, bart., the present owner. (fn. 23)
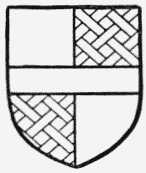
Norreys. Argent quartered with gules fretty or with a fesse azure over all.
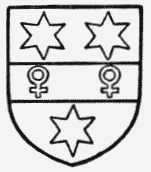
Thoyts. Azure a fesse between three molets of six points or with two symbols sable of the planet Venus on the fesse.
The manor of GREYSHULL, GREISLEY or GRAZELEY in the parish of Sulhamstead Abbots came to the abbey of Reading before the 13th century, since the Abbot of Reading had made inclosures in the common pasture of Grazeley in the early years of that century, and was, therefore, presumably the lord of the manor. (fn. 24) At the time of the dissolution of the abbey the rents from Grazeley were worth £9 15s. 10d. a year. (fn. 25) The manor was granted in 1541 with the manor of Sulhamstead Abbots to Sir John Williams, (fn. 26) the annual rent of Grazeley payable to the Crown being 19s. 0½d. It passed to Sir John's daughters and co-heirs, (fn. 27) but in 1560, the year after his death, it was granted to Anthony Forster and Anthony Bulter (fn. 28) to hold for the use of Nicholas Williams in tail-male. Nicholas was the son of Reginald Williams, the elder brother of Lord Williams, (fn. 29) and he held Grazeley at the time of his death in 1568, when his widow Mabel claimed a third of the manor in dower. (fn. 30) He left no sons, and the manor reverted after the division of Lord Williams's property to Lord Norreys and his wife Margery, (fn. 31) who granted a lease of a farm called Jennings in Grazeley to Mabel and her second husband Sir Reade Stafford in composition for her dower. (fn. 32) From this time until the 18th century the manor followed the same descent as Sulhamstead Abbots. (fn. 33) The Earl of Abingdon sold it before 1759 to John James of Denford Court, Berks. (fn. 34); the latter died in 1769, (fn. 35) and left it to his great-nephew William Head, who took the name of James on succeeding to the property. (fn. 36) William James died in 1777, and Grazeley passed to his brother Walter James Head (fn. 37); he assumed the name of James and in 1779–80 (fn. 38) made a settlement of his property in Grazeley. He was created a baronet in 1791. (fn. 39) Mr. James Herbert Benyon is lord of the manor at the present day.
The so-called manor of FOXLEY COURT, mentioned in the 15th century, when it belonged to the Abbot of Reading, is probably his manor of Sulhamstead Abbots under another name. (fn. 40) In the reign of Edward IV land was held under this manor by the Perkins family, (fn. 41) who according to tradition lived at the old Moat House at Sulhamstead before they built their moated house in Ufton. (fn. 42) In 1746 Daniel May bought land in Sulhamstead from Francis Perkins of Ufton. (fn. 43) This property, which is mentioned in his will, was thus united with the main manor of Sulhamstead Abbots.
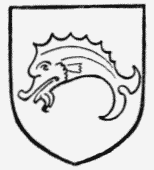
James. Gules a dolphin or.

Benyon. Vairy sable and or a chief wavy or with and Eastern crown between two molets gules therein.
In the 12th century Elias Englefield granted to Reading Abbey half the profits and tolls of the mill of Russiford with a water-course (fn. 44) appurtenant to the manor of Englefield (q.v.). Russiford is mentioned in a charter of rather later date by Robert Pincent in connexion with his holding in Sulhamstead Abbots, (fn. 45) and it seems that the mill of Russiford must be identified with a mill in Sulhamstead, near the Kennet to the east of the Pincent bridge, which was quitclaimed by Sir William Englefield to Reading Abbey in the 13th century. (fn. 46) Tyle Mill was held by the abbey of Reading at its dissolution. It was not granted with the manor of Sulhamstead Abbots, but was acquired with the lands belonging to it by Sir John Williams in a separate grant in the year 1544. (fn. 47) Tyle Mill is now a corn-mill, and was bought a few years ago from the executors of Mr. William Strange by Mr. Thomas L. Smith, whose widow is the present owner.
CHURCHES
The church of ST. MARY THE VIRGIN consists of a chancel measuring internally about 25 ft. 6 in. by 14 ft., north vestry, nave 36 ft. by 20 ft. 6 in., north aisle 4 ft. 3 in. wide, south porch and west wooden bell-turret.
The church apparently dates wholly from about 1220, and had, as originally built, a south as well as a north aisle, the arcade of which was probably removed in the 15th century when a new roof was put on spanning the whole width of the nave and former aisle, the south wall being raised to receive it. The easternmost bay of the north arcade of the nave seems to have been formed in the 14th century, while the first pier has been so restored as to be practically modern. The church was restored in 1878 and a west gallery, which was erected in 1762, was removed at this date. The chancel arch was also rebuilt a little before this time. The vestry and the porch are modern additions of 1878. Traces of the south arcade wall are said to show under the modern plaster which now covers the walls.
The east wall of the chancel has three modern lancet windows with a small vesica in the gable. The north and south windows of the chancel, two in each wall, are small 13th-century lancets more or less restored. Near the east end of the south wall is a small round-headed piscina with chamfered edges and a modern basin. At the other end of the wall is a blocked priest's doorway with a pointed head, apparently of 13th-century date. Only the outside jambs show and these are chamfered. The vestry is entered from the chancel by a small doorway at the west end of the north wall. The modern chancel arch has plain chamfered jambs. It is moulded and two-centred, the inner order resting on foliated corbels. Above this arch the gable is built of 15th-century half-timber work, covered outside with hanging tiles.
The north arcade of the nave is of three bays, the restored first pier being circular with a moulded capital and base, while the second pier, which is of original 13th-century date, is square with chamfered edges and abacus. The east respond is modern and is carved with foliage in 14th-century style, but the small return on the south side, set back from the plaster, is old. The west respond has chamfered edges and a modern chamfered abacus. The three arches are all of different span, increasing in size from east to west. The first, of 14th-century date, has two chamfered orders, but the other two are plain pointed arches of square section. The easternmost of the two south windows is of 15th-century date and has three cinquefoiled lights under a square head with a moulded label. The second window has two plain square-headed lights and is probably of the 16th century. Between these two windows is the late 15th-century south doorway, which has moulded jambs and a four-centred arch under a square head. The west doorway, now blocked, has plain hollow-chamfered jambs and a four-centred head. Built into the blocking of this doorway are some old stones; two, which were found face downwards in the sill of the easternmost window of the north aisle, are each carved with a Maltese cross in a circle and may be voussoirs of a window head. Below these two stones is part of a square-headed 15th-century window, of which the heads of two trefoiled lights and half of a third still remain.
There are three windows in the north wall of the aisle, the first two having each three trefoiled lights with square heads; they are modern restorations and only have a few original jamb stones. The third window near the west end is a single trefoiled light of 15th-century date, much restored, but the foiled head is old. In the east wall of the aisle is a small cinquefoiled 15th-century niche.
The walls of the nave, aisle and vestry are of flint with stone dressings, those of the chancel being covered with plaster, and the roofs are tiled. There are three old sundial scratchings, two on a stone in the south-east quoins of the chancel and one on the north jamb of the west doorway. The bell-turret is an old timber construction, weather-boarded outside and now roofed with tiles, but formerly with copper. It is supported on the east by two large wood posts rising from the floor of the nave; these are modern, but the peculiar curved supports to them are old. The porch is constructed of oak framework with trefoiled lights in each side, the rest of the spaces being filled with diagonal brickwork.
The nave has a fine 15th-century open timber roof, the principals having arched supports, some with large tie-beams and some without; between them are curved wind-braces and the whole rests on embattled wall-plates. The chancel roof is probably of the same age, but is more simple in design.

Plan of Sulhamstead Abbots Church
The font is of the 12th century and of tub shape, the sides being ornamented by eight semicircularheaded panels separated by small attached shafts with capitals and bases; the base upon which it stands is modern. All the other fittings to the church are modern except two of the old oak pews at the west end from which the others have been copied.
The walls were once covered with paintings, and until fairly recently the figure of St. Christopher could be traced on the wall of the arcade opposite the south doorway. Modern plaster now covers all the walls, and the only traces of old decoration are on the easternmost arch of the nave arcade, which has a floral pattern.
There is a brass inscription to Ralph Eyer, rector (d. 1527). In the nave is a floor slab to Frances Chamberline, daughter of Henry and Frances Chamberline, who died in 1638, aged eight years less one week.
In the turret are three bells, the treble having the churchwardens' names, a band of ornament and the date 1773, but no maker's name; the second bears the inscription 'Ellis and Henry Knight made me 1673'; the third has only the date 1654.
The plate is modern.
The registers begin in 1602 for baptisms and burials and in 1660 for marriages.
HOLY TRINITY CHURCH, Grazeley, is a small modern building consisting of a chancel with a north vesery and a nave with a timber south porch. It was erected in 1850 and is in the style of the 14th century. Over the west gable is a bellcote containing one bell. The walls of the church are of flint with stone dressings.
ADVOWSON
The church of Sulhamstead Abbots was granted at some time before the 13th century to the abbey of Reading, (fn. 48) presumably at the same time as the manor. In 1378 the king presented Richard Hall during the voidance of the abbey. (fn. 49) At the Dissolution the abbot held a pension, (fn. 50) but though a perpetual vicar is mentioned in the 13th century (fn. 51) no vicarage seems to have been permanently instituted nor any separation made of the great or small tithes. The benefice is called a rectory in 1535. (fn. 52) The pension of £2 a year payable to the abbey of Reading from the church of Sulhamstead was confirmed to it in a charter of Robert Bishop of Salisbury (fn. 53) (Robert Bingham, 1229–46). The pension was payable in 1291, (fn. 54) and at the time of the Dissolution had been assigned to the sacrist of the abbey. (fn. 55) The advowson of the rectory was granted with the manor in 1541 to Lord Williams (fn. 56) and from him passed to the Norreys family. (fn. 57) Lord Norreys sold it about the year 1610 to Queen's Colleze. Oxford, (fn. 58) the provost and scholars being already the patrons of the neighbouring rectory of Sulhamstead Bannister. The two benefices had been held together in 1535 before the patronage was united. (fn. 59) They were formed into one consolidated rectory in 1782, (fn. 60) which is in the gift of the provost and scholars of Queen's College, Oxford, at the present time.
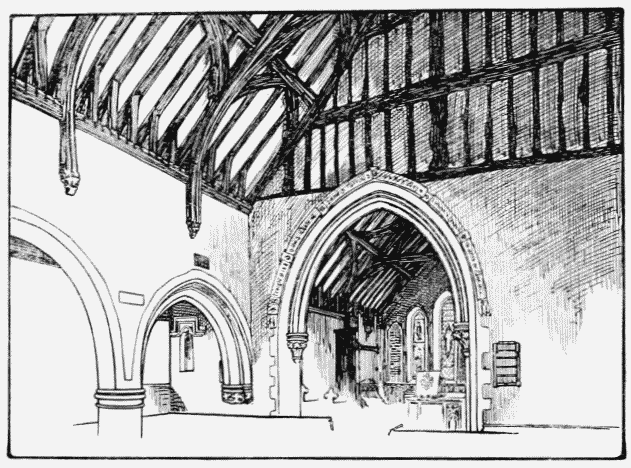
Sulhamstead Abbots Church: North Arcade and Chancel Arch
Grazeley, which lay partly in this parish and partly in Shinfield, was formed into a separate ecclesiastical parish in 1860. The benefice was first formed as the district chapelry of Lambwood, which was separated from the parish of Shinfield in 1854. (fn. 61) The boundaries were extended by the addition of Grazeley tithing and parts of Sulhamstead Bannister (Lower End) in 1860, the whole ecclesiastical parish being renamed Grazeley. (fn. 62) The church of Holy Trinity was built at Lambwood Hill. The living is a vicarage in the gift of the Bishop of Oxford.
CHARITIES
The following charities are for the benefit of the parishes of Sulhamstead Abbots and Sulhamstead Bannister jointly, namely, fuel allotments, acquired by an award dated 9 July 1817, made under the Inclosure Act, (fn. 63) containing 12 a. 3 r. 28 p., the rents to be applied in the distribution of fuel among the poor of the two parishes; and gravel allotments, acquired under the same award, containing 2 a. 2 r. 30 p., the average annual income received from the sale of gravel for the repair of the highways being about £8 a year.
The Misses Thoyts's school was founded as a Sunday school by a deed poll dated 25 September 1817, and is endowed with the school building and site containing half and acre, the master's house let at a yearly rental of £8 16s. and £570 5s. 3d. consols with the official trustees, the gross yearly income being £23 1s. The school is now used as a public elementaryschool as well as a Sunday school.
The following charities are applicable solely in the parish of Sulhamstead Abbots, namely, the charities of Hugh Sawcer, sen., Hugh Sawcer, jun., consisting of 10s. yearly, and the charity of John Munger, 5s. yearly. The annuities are paid by the owner of the Sulhamstead House estate. An annuity of 10s. is likewise received by the poor in respect of a gift of Reginald Butler, paid by Mr. J. H. Benyon, the owner of Field Farm, Burghfield.
Ecclesiastical parish of Grazeley, otherwise Grazeley Tithing.
— The charitable trusts founded by William Merry, by deed dated 2 September 1862 (enrolled) and by will proved at London 10 March 1873. By an order of the Charity Commissioners of 10 June 1904, made under the Board of Education Act, 1899, it was determined that the part of the endowments held for educational purposes consisted of the school and teacher's residence, £1,566 16s. 8d. consols, and £155 11s. 2d. consols as a repair fund, producing £45 a year. The school is conducted as a public elementary school. £20 a year is, in accordance with the directions in the donor's will, applied for clothing poor children—ten boys and ten girls attending the school.
The endowments of the eleemosynary branch of the trusts consist of a cottage and garden, originally an alms cottage, but now occupied by a parish nurse, and £1,557 12s. 2d. consols and £133 9s. in the savings bank, producing yearly £42 15s., which is applied partly in paying the stipend of the nurse and in payments for fuel and lighting for her and other necessaries for her or the patients.