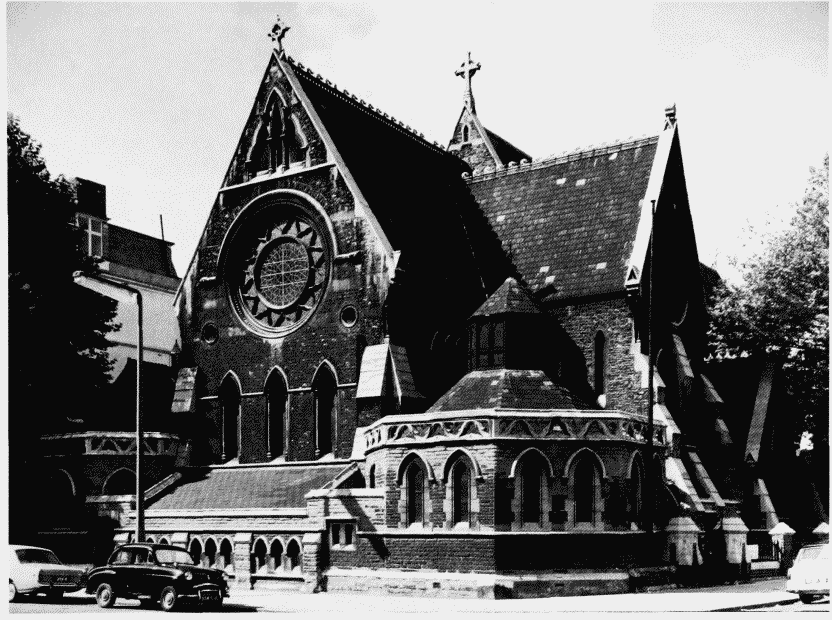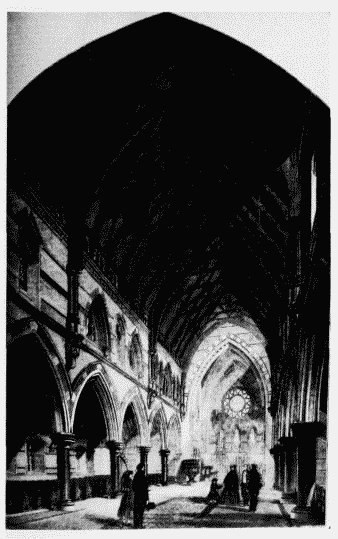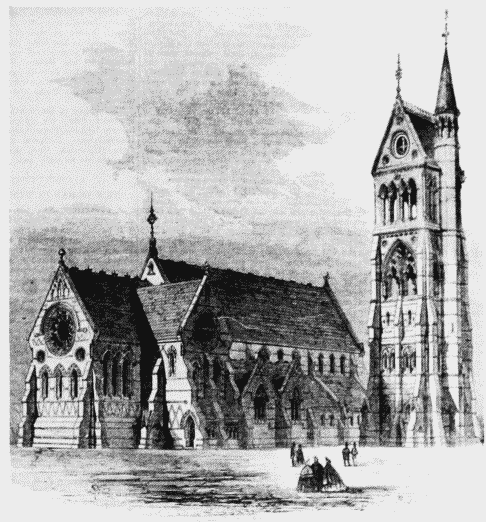Survey of London: Volume 42, Kensington Square To Earl's Court. Originally published by London County Council, London, 1986.
This free content was digitised by double rekeying. All rights reserved.
'Plate 141: St. Stephen's Church, Gloucester Road', in Survey of London: Volume 42, Kensington Square To Earl's Court, (London, 1986) pp. 141. British History Online https://www.british-history.ac.uk/survey-london/vol42/plate-141 [accessed 12 April 2024]
In this section
St. Stephen's Church, Gloucester Road. Joseph Peacock, Architect, 1866-7 (pp. 384-7)
a. East end in 1965. Chapel (left), Linking passage and vestry by H. R. Gough, Architect, 1887

St. Stephen's Church, Gloucester Road
East end in 1965. Chapel (left), Linking passage and vestry by H. R. Gough, Architect, 1887
b. Interior as Proposed, 1866

St. Stephen's Church, Gloucester Road
Interior as Proposed, 1866
c. Exterior from north-east as proposed, 1864. Tower not built

St. Stephen's Church, Gloucester Road
Exterior from north-east as proposed, 1864. Tower not built
