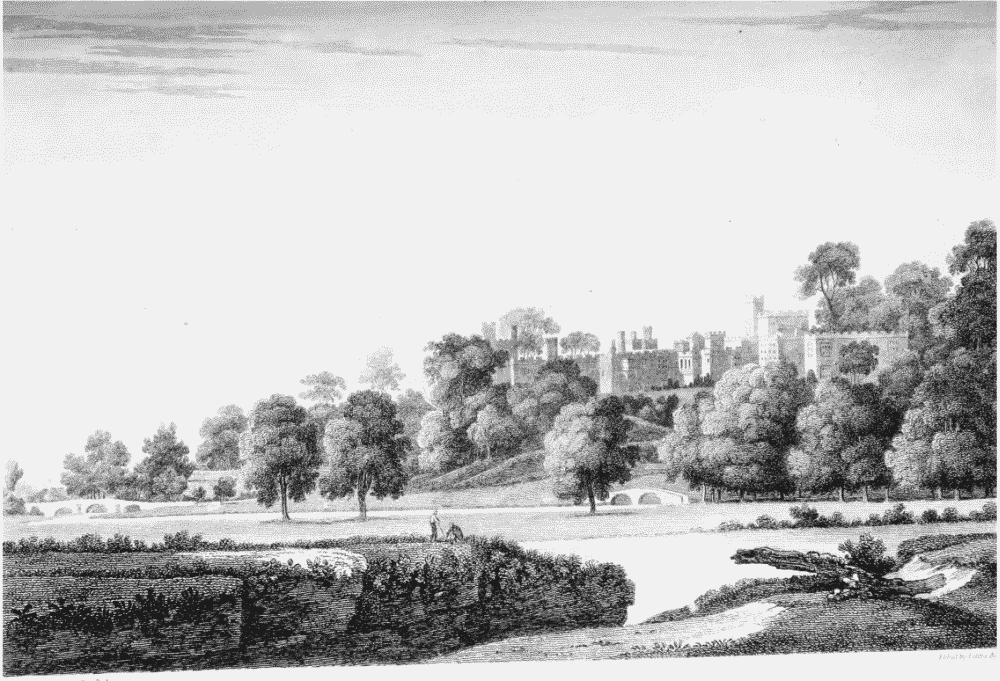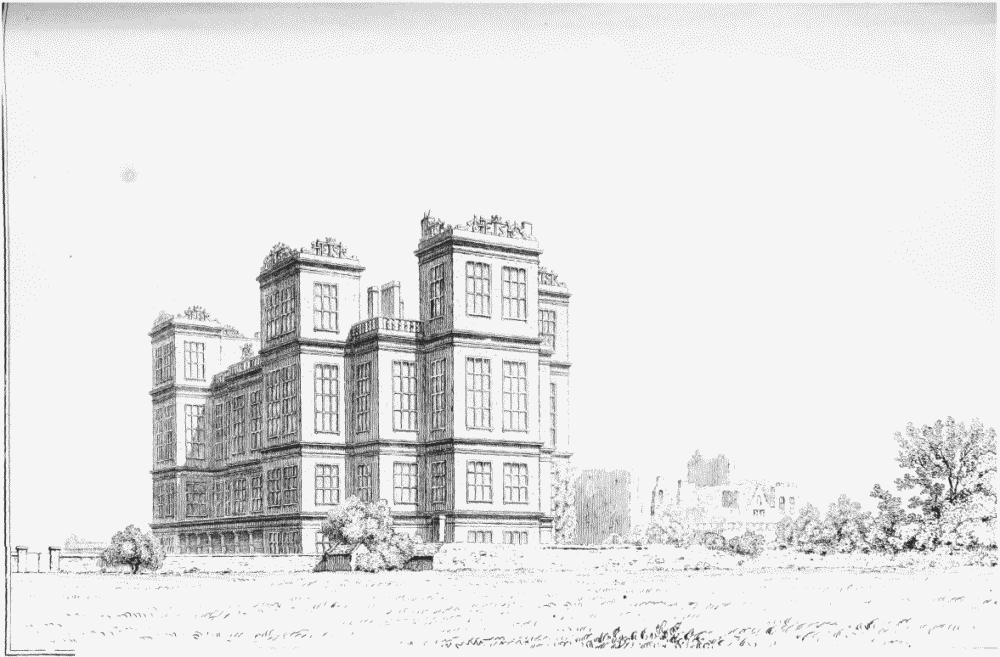Magna Britannia: Volume 5, Derbyshire. Originally published by T Cadell and W Davies, London, 1817.
This free content was digitised by double rekeying. All rights reserved.
'Antiquities: Mansion-houses', in Magna Britannia: Volume 5, Derbyshire, (London, 1817) pp. ccxxxvii-ccxl. British History Online https://www.british-history.ac.uk/magna-britannia/vol5/ccxxxvii-ccxl [accessed 25 April 2024]
Ancient Mansion-houses.
The most remarkable ancient mansion in this county, in point of antiquity and preservation is Haddon-hall, formerly the seat of the Vernon family, and now belonging to the Duke of Rutland, whose ancestor, Sir John Manners acquired it, in the reign of Queen Elizabeth, by a marriage with one of the coheiresses of Sir George Vernon. It is situated on an eminence above the river Wye, and consists of two courts of irregular form, approaching to squares, and surrounded by suits of apartments. The principal entrance is under a tower at the north-west corner of the lower court; and there is another under a tower at the north-east corner of the upper court. This building has been erected at various periods, but no part of it appears to be of a later date than the middle of the sixteenth century. The chapel and hall are the most ancient parts, having been built by Sir Richard Vernon, who died in the year 1452. In the windows of the chapel are considerable remains of painted glass, coeval with the building, and in one of them is the date of 1427. (fn. n1) One of the pillars between the nave and south aisle is much more ancient, being in the massy style which had fallen into disuse before the thirteenth century; which indicates that it was built on the site of a chapel attached to a more ancient mansion, erected probably by the Avenells, who were predecessors of the Vernons; there is also a font in the chapel in the same style. The hall, which is situated between the two courts, is about 35 feet by 28 within the screen, which separates it from the buttery and other offices; over the door of the porch, are two shields of arms, one of them being the coat of Vernon (fretty), the other, those of De Pembruge (barry of six), which Sir Richard Vernon was entitled to, in right of his mother, the heiress of Sir Fulco de Pembruge, Lord of Tonge-castle in Shropshire.
The whole of the lower court, and part of the upper, is in the style of architecture which prevailed in the early part of the sixteenth century, and was probably erected by Sir Henry Vernon, who flourished in the reign of King Henry VII. The old drawing-room, and the adjoining bedchamber and dressing-rooms, appear to have been fitted up, and were probably built by Sir George Vernon in the year 1545; his arms with that date, the arms of King Henry VIII., and the plume of feathers, with the initials E. P. being carved in oak over the drawing-room chimney-piece. The long gallery, 110 feet long, and 17 feet wide, which occupies the upper floor on the south side of the upper court was probably erected about the same time; though the oak wainscotting is evidently more modern, having been erected by Sir John Manners who married the heiress of Sir George Vernon in the reign of Queen Elizabeth. This wainscotting is enriched with Corinthian pilasters supporting arches, between which are shields of the arms of Manners empaling those of Vernon: the frieze is ornamented with boars' heads (the crest of Vernon), roses and thistles. The great bed-chamber appears to have been fitted up about the same time as the gallery, it has a deep cornice of plaster, with a frieze ornamented with boars' heads and peacocks; and over the fire-place is a rude bas-relief in plaster of Orpheus charming the beasts. The chamber between this room and the gallery has a similar cornice and frieze.

South-east view of Haddon Hall
The principal apartments of Haddon-hall are hung with ancient arras, hanging loose over the doors, which are of the rudest workmanship. The tapestry of the great bed-chamber is comparatively modern, it is orna mented with flowers, &c. in a good taste, and figures of monkeys and peacocks (fn. n2) on a white ground.
The late Mr. King has given a detailed description of this building, in his paper on Ancient Castles, printed "in the sixth volume of the Archæologia (fn. n3);at the conclusion of which he observes, that " nothing can convey a more complete idea of ancient modes of living, than is to be obtained on this spot. Many great dwellings, which formerly helped to present the same ideas, are now quite rased and gone; and others are only heaps of ruins, so far maimed, that it requires much attention to make out or comprehend what they once were, or to understand any thing of their original plan:" and that " it is much to be wished, by every lover of antiquities, that this princely habitation may never come so far into favour as to be modernized; lest the traces of ancient times and manners, which are now so rarely preserved in this country, any where, should be utterly lost also here."

North-east view of Hardwick Hall
Another ancient mansion-house in this county, which has undergone no alteration since the time of its original erection, is Hardwick-hall, belonging to the Duke of Devonshire; which exhibits a most complete specimen of the domestic architecture which prevailed, among the higher ranks, during the reign of Queen Elizabeth, and also of the furniture which was in use at that period. This building was erected by Elizabeth, Countess of Shrewsbury, and appears to have been finished about the year 1597. It is built of stone, and round the top is a parapet of open work, in which the Countess's initials, E. S., frequently occur. The state apartments are spa cious and lofty, with numerous large transom windows admitting a profusion of light. The hall is hung with very curious tapestry which appears to be as ancient as the fifteenth century. On one part of it is a representation of bear-hunting, and in another of otter-hunting. In the chapel, which is on the first-floor, is a very rich and curious altar-cloth, 30 feet long, hung round the rails of the altar, with figures of saints under canopies wrought in needle-work. The great dining-room is on the same floor, over the chimney-piece of which are the arms of the Countess of Shrewsbury, with the date of 1597. The most remarkable apartments in this interesting edifice are the state room, or room of audience, as it is called, and the gallery: the former is 64 feet 9 inches by 33 feet, and 26 feet 4 inches high; at one end of it is a canopy of state, and in another part a bed, the hangings of which are very ancient. This room is hung with tapestry on which is represented the story of Ulysses; over this are figures, rudely executed in plaster, in bas-relief, among which is a representation of Diana, and her nymphs. The gallery is about 170 feet long, and 26 wide, extending the whole length of the eastern side of the house; and hung with tapestry, on a part of which is the date of 1478. It is pro bable that this, as well as many other articles of the furniture of this mansion was removed from the old hall at Hardwick, or from Chatsworth when that splendid edifice was rebuilt a century ago. (fn. n4)
At a small distance from Hardwick-hall, are considerable remains of a more ancient hall, which appears to have been a very magnificent edifice; and from the style of its architecture could not have been built any great length of time before the erection of the present mansion. It is now in a ruinous state, but one of the rooms remains entire, which is 55 feet 6 inches by 30 feet 6 inches, and 24 feet 6 inches high: it is floored with terras; the sides are fitted up to a certain height with oak wainscotting ornamented with Ionic pilasters, over which are ornaments in plaster, consisting of two rows of arches. Over the large stone chimney-piece are colossal figures one on each side, in Roman armour, reaching to the cornice; from which this room has obtained the appellation of " The Giants' Chamber."
Barlborough-hall, the seat of C. H. Rodes, Esq., is a handsome mansionhouse of the age of Queen Elizabeth, having been built in her reign by Francis Rodes, one of the Justices of the Common-Pleas. The principal front of this house retains its original appearance, having projecting bows terminating in octagonal embattled turrets, and large transom windows. The inside has been modernized, but in one of the lower rooms taken out of the great chamber, is a very magnificent stone chimney-piece, enriched with fluted Doric pillars supporting statues of justice and religion, and coats of arms and various ornaments in bas-relief. In the upper part are the arms of Rodes, with these inscriptions:—Francis Rodes, serviens d'ne Regine ad legem." — "Anno D'ni 1584. ætatis suæ 50." In the lower part are two shields of the arms of Rodes with different impalements; the one supported by a judge on the dexter side, inscribed " Franciscus Rodes," and a lady on the sinister side, inscribed " Elizabeth Sandford:" the other, with similar supporters, inscribed " Franciscus Rodes — Maria Charkton" At the bottom is this inscription, " Constitutus Justiciarius de Banco Communi, 30 Eliz" On the sides are other inscriptions more particularly describing the wives and their issue. The buff coat, sword, &c. of Sir Francis Rodes, worn in the time of Charles I., are preserved in this house. (fn. n5)
The manor-house of South-Winfield, a very splendid and spacious edifice, erected by Ralph Lord Cromwell, in the reign of King Henry VI., is now a mere ruin; having been suffered to go to decay soon after the civil war in the seventeenth century, and a great part of it having been taken down since for the materials. It appears originally to have consisted of two courts, surrounded by buildings. The remains of the north side of the principal court, shew that when complete, it must have been a very beautiful edifice: these consist of a porch, and a bow with three large Gothic windows, the arches of which are slightly pointed. The porch and bowwindow are both embattled, having a fascia of quatrefoils and roses running immediately beneath the battlements. The arch of the door-way of the porch is very slightly pointed, and enriched with quatrefoils; on the battlement over it, is a shield with the arms of Cromwell. (fn. n6)
