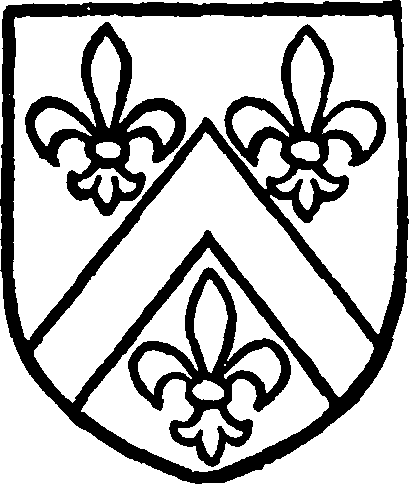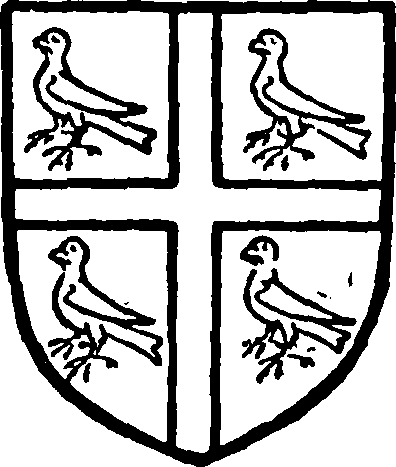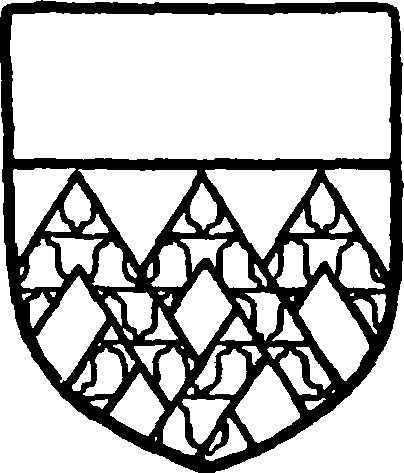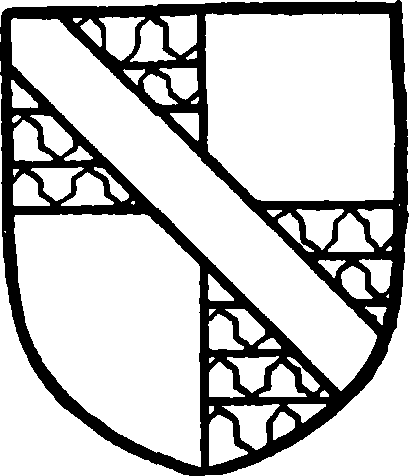A History of the County of York North Riding: Volume 2. Originally published by Victoria County History, London, 1923.
This free content was digitised by double rekeying. All rights reserved.
'Parishes: Kirkby-in-Cleveland', in A History of the County of York North Riding: Volume 2, (London, 1923) pp. 253-257. British History Online https://www.british-history.ac.uk/vch/yorks/north/vol2/pp253-257 [accessed 20 April 2024]
In this section
KIRKBY-IN-CLEVELAND
Cherchebi (xi cent.); Kirkeby, Kyrkebi (xiii cent.); Kirkby in Cleveland (xvi cent.).
This parish in 1831 contained the hamlet of Dromonby and the townships of Great and Little Broughton, and covered an area of 4,863 acres. Great and Little Broughton now form a civil parish of 3,093 acres, the soil of all being alluvial on a subsoil of lower lias. There are 1,572 acres of arable land, where wheat, oats and beans are grown, and 2,593 acres of permanent grass and 231 acres of woods and plantations. (fn. 1) The ground rises gradually from 250 ft. and 275 ft. above the ordnance datum in the north of the parish to the hills in the south, which reach a height of 1,350 ft.
The North Yorks. and Cleveland branch of the North Eastern railway enters the parish from Little Busby and runs through both Kirkby and Broughton in an easterly direction. About a mile south of Stokesley station, in this parish, lies the little village of Kirkby, built on both sides of a road which leads northwards into Stokesley, where it joins the Stockton and Helmsley highway. The church stands at the north end with vicarage and school near, and some distance to the west are Dromonby Hall, once the home of the Constables, (fn. 2) Dromonby House and one or two more buildings. South-east of Dromonby House is Mill Hill, perhaps the Windmill Hill of 1479 (fn. 3) and the site of the mill of 1311. (fn. 4)
The village of Great Broughton, which is large and populous, lies about half a mile east of Kirkby on the main road from Stokesley to Helmsley. The Hall stands in the north-east, and to the south on the same side of the road are the Congregational chapel, built in 1853, and the school now licensed for divine service. There are also Wesleyan and Primitive Methodist chapels, both here in 1857. The hamlet of Little Broughton, which consists of a few farms, lies about a mile and a half away. In 1811 the common fields of Great Broughton were inclosed under a Private Act. (fn. 5)
Both Kirkby and Broughton are well watered by small streams. Eller Beck (fn. 6) separates Kirkby from Stokesley on the north and is crossed here by Kirkby and Bense (fn. 7) Bridges, the latter probably the modern successor of the Bense Bridge of 1618 and 1632. (fn. 8) In 1462 the rector of Kirkby left money for the fabric of the bridges of Great Broughton and Kirkby, (fn. 9) and grants and assessments were made for the repair and building of bridges in both Broughtons in the 17th and 18th centuries. (fn. 10)
Old names of places in Kirkby are Fulburne, Dymples, Lang and Schort span-how, Lang and Schort lillyngs and Magodes-leyses; in Great Broughton, Gude monondayes, Branbi-forris, Jacgarthend, Malknoll, Hell-Karre, le Wych bush, le Faln-cross, Gosmodre, Hurig-leyse, lez Hert breks and Tabard place; in Little Broughton, le Cotes flatte, le Threpland flatte, Moubray-flatte, Pondarplace, le Croft-sykflatte, la Mecote-heued-land, Skald-thorne-more, BesKarre, Bentescrofte, Halleburn-gavell and Casseholme, all of the 15th century (fn. 11); and in Great Broughton of the 13th century, Dunlanga-brotes, Littlehan-dailes, Smalebrot and Waitehil (fn. 12); of the 17th century, Penniclare, Lynbeck and Layth butts. (fn. 13)
Manors
The soke of 4 carucates in KIRKBY belonged in 1086 to Stokesley (fn. 14) (q.v.), coming with that manor to the Balliols and forming part of the fee of Clavering. With Stokesley it was granted in free marriage with Ada daughter of Hugh de Balliol to John son of Robert. (fn. 15) Hugh de Eure, younger son of Ada and John son of Robert, (fn. 16) held Kirkby in 1285, (fn. 17) and this manor followed the descent of Stokesley (q.v.) until 1618, when William fourth Lord Eure sold the manor of Kirkby to Sir John Constable, a member of the family of Constable of Dromonby. (fn. 18) On the death of Sir John in March 1627–8 Kirkby descended to his daughter Alice, then a minor, who with her husband Edmund Anderson entered into possession in 1633. (fn. 19) They, with Dorothy mother of Alice, sold the manor three years later to Thomas Edmunds of Worsborough and Henry his son. (fn. 20) In the spring of 1658–9 George Lord Eure seems to have made a conveyance of the manor to Henry Edmunds. (fn. 21)
Thomas Edmunds, son of Henry's nephew and heir Thomas, was lord in 1720. (fn. 22) At some later date Kirkby is said to have been sold to Thomas Wayne by John Matthews of Stokesley (fn. 23); Thomas Wayne was lord in 1808. (fn. 24) Later owners were in 1827 Joseph Donaldson and his wife Esther, (fn. 25) Richard Hindson in 1846, but at this date most of the soil belonged to other proprietors. (fn. 26) Before 1857 the manor was sold by Mr. John Hindson to James Emerson of Easby Hall, lord of the manor until his death in 1892; it is now held by his son Mr. John James Emerson. (fn. 27)
In the 13th and 14th centuries the family of Kirkby were landowners of some importance under Ada de Balliol, Hugh de Eure and his son John. (fn. 28)
Court leet and view of frankpledge were appurtenances of Kirkby Manor in the 17th century, when it had also two dovecots. (fn. 29) In 1311 there was a mill here. (fn. 30)
A small amount of land here belonged before the Dissolution to Basedale Nunnery. (fn. 31)
Five geld carucates in GREAT BROUGHTON (Broctun, Magna Brocton, Alia Broctun, xi cent.; Magna Browcheton, Magna Brouton, Magna Browgheton, xiii cent.; Magna Broghton, xiv cent.; MekillBroghton, xv cent.; Broughtons Ambo, xvii cent.) were held by Norman and Ulchil as two 'manors' before the Conquest and by the Count of Mortain in 1086. (fn. 32) The overlordship came through Niel Fossard, the count's sub-tenant, (fn. 33) to the Mauleys, (fn. 34) overlords in 1285 and 1303, (fn. 35) when their rights were probably already falling into abeyance. (fn. 36) It is probable that 4 geld carucates here, once of Siward, and amongst the king's lands in 1086, (fn. 37) were afterwards acquired by the Count of Mortain or by Niel. (fn. 38)
In the 12th century the Meynells of Whorlton were the Mauleys' sub-tenants in Great Broughton. Henry de Meynell, who confirmed gifts of land here to Rievaulx Abbey before 1191, was brother of Robert, (fn. 39) lord of Whorlton (q.v.), which manor Great Broughton followed in descent until 1316, (fn. 40) when Nicholas de Meynell surrendered this lordship to the Abbot of Rievaulx. (fn. 41) In the 12th century lands here granted by Jordan Payn, Alan Barn and other donors had been confirmed to this house by Richard I. Other gifts were added later, (fn. 42) and in 1299 the abbot held about half the Meynell fee, (fn. 43) the rest being in the tenure of John Malebiche in 1316. (fn. 44) No later record of secular occupation to any considerable extent survives.
In 1538 the last Abbot of Rievaulx leased the manor or grange of Great Broughton to Leonard Sayer, (fn. 45) who became bailiff here under the Crown after the surrender of this house. (fn. 46) The manor of Great Broughton, late of Rievaulx, and now leased in small holdings to a large number of tenants, (fn. 47) was granted by the Crown in 1544 and in 1556 to Thomas Lord Wharton, (fn. 48) who sold it in 1560 to Robert Tempest. (fn. 49) Robert settled Great Broughton on his son Michael and his wife Dorothy in 1564, (fn. 50) and Michael was lord in 1569, when he joined the Northern rising. (fn. 51) After his attainder Robert Bowes entered into possession of the manor, (fn. 52) which, though it was included in a grant of 1573 to Edward Gresham and Percival Gunson, (fn. 53) he retained until he sold it to the queen in 1580. (fn. 54) When Michael Tempest died in 1584 (fn. 55) his widow Dorothy claimed and obtained restitution of Great Broughton for life, (fn. 56) but it was again in the Crown in 1587, when Elizabeth leased it to John Constable. (fn. 57) In 1613 James I granted the manor of Great Broughton to William Whitmore and Edmund Sawyer, (fn. 58) from whom it passed before 1629 to Thomas Viscount Fauconberg. (fn. 59) His second son John Belasyse, created Lord Belasyse of Worlaby in 1645, held the manor in 1661 with his son Sir Henry Belasyse, whose son Henry succeeded his grandfather in 1689 and died childless two years later. (fn. 60) Great Broughton seems then to have formed part of the dower of his widow Anne, to whom in 1719, when Duchess of Richmond, a rent-charge was due from John Talbot, then holding a moiety of the manor. (fn. 61) Another part owner in 1737 and 1742 was Henry Harper. (fn. 62) In 1738 a quarter of the manor was held by Barbara daughter of the first Lord Belasyse and co-heir of the second lord with her husband Sir John Webb. (fn. 63) Sir Thomas Webb, their son, (fn. 64) sole owner in 1746, (fn. 65) was succeeded in 1763 by his son Sir John Webb, lord in 1764, 1767 (fn. 66) and 1783, when he sold Great Broughton to Richard Marshall. (fn. 67) In 1811 John Preston was lord. (fn. 68) In 1872 and 1890 William Edward Surtees held the manor, which has descended with Kirkby since 1901.

Belasyse. Argent a cheveron gules between three fleurs de lis azure.

Webb of Odstock, baronet. Gules a cross between four falcons or.
A capital messuage granted by Thomas Ayr to Rievaulx Abbey (fn. 69) was perhaps succeeded by the capital messuage or grange called Great Broughton and Greenhaugh, leased to Lord Eure by Michael Tempest in 1564 (fn. 70) and existing in 1587, (fn. 71) and by the capital messuage of Sir John Webb in 1764. (fn. 72)
A mill in Broughton was given by Adam Barn to Rievaulx Abbey. (fn. 73) Free warren granted to this house in 1268 (fn. 74) was, with view of frankpledge and court leet, amongst the appurtenances of Great Broughton Manor in 1556. (fn. 75)
In the 13th century the Templars held land in Great Broughton still known as their 'plot' in 1479, (fn. 76) and included in 1586, as 'land late of St. John of Jerusalem,' in a grant to John Aubrey and John Ratcliffe. (fn. 77)
Eight carucates in LITTLE BROUGHTON (Broctun, xi cent.; Parva Brouton, xiii cent.; Parva Broghton, xv cent.; Broughtons Ambo, xvii cent.), soke of Stokesley in 1086, were held with Kirkby (q.v.) of the Balliol fee (fn. 78) until the greater part came to Hexham Priory and Rievaulx Abbey.
Gifts of land in this township had been made to Rievaulx Abbey before 1302, when Sir John Eure released the abbot from homage and services due to him for lands and tenements in Little Broughton, (fn. 79) and in 1428 the abbot held 3 carucates, once of John Eure, in Little and Great Broughton and other townships. (fn. 80) The possessions of the abbey in Little Broughton, which seem to have been very small at its surrender, (fn. 81) were included, under the title of the manor of Little Broughton, in the grants to Lord Wharton and the sale to Robert Tempest, (fn. 82) but seem to have been afterwards absorbed in Great Broughton Manor, with which lands in the smaller township were associated in 1564 and 1585. (fn. 83)

Wyvill. Gules three interlaced cheverons vair and a chief or.
A far more considerable holding was that of Hexham Priory, the nucleus of which may have been a grant of 5½ acres made by William de Mowbray in 1194. (fn. 84) In 1294 William's great-grandson of the same name released the prior from services due from 6 carucates in Little Broughton. (fn. 85) The prior was returned as sole lord in 1316, (fn. 86) and in 1428, besides lands held in frankalmoign, had 2 carucates here and in other townships once of the fee of John Eure. (fn. 87) The priory rental of 1479 shows that the whole manor of Little Broughton with tenements in Great Broughton and Kirkby then belonged to this house, (fn. 88) whose possessions here, rented in 1536 by William Hewardyne for £12 18s. 3½d. a year, (fn. 89) came to the Crown on its surrender. (fn. 90) The next mention of this place occurs in February 1593–4, when William Lord Eure died seised of the manor of Little Broughton. (fn. 91) This was sold by his son and heir Ralph to Sir Marmaduke Wyvill in 1611, (fn. 92) and no later reference to Little Broughton as a manor has been found. Sir Marmaduke's grandson and heir of the same name (fn. 93) sold property here in 1622 to Henry and Matthew Hebborne, (fn. 94) and other lands in Little Broughton settled by the elder Marmaduke in 1615 on his younger son Marmaduke were valued at the latter's death in 1623 at £5 per annum. (fn. 95) In 1647 William Hebborne held land here described as part of the 28 oxgangs of Sir Marmaduke Wyvill. (fn. 96) Tithes in this township were in 1716 the property of a later Sir Marmaduke Wyvill, (fn. 97) and were owned in 1774 by the Rev. Christopher Wyvill and his wife Elizabeth, heir of the Wyvill estates. (fn. 98)
Free warren in his demesne lands of Broughton was granted to the Prior of Hexham in 1286. (fn. 99) Two centuries later his house owned water-mills in Little Broughton and Kirkby and a capital messuage and common bake-house in Great Broughton, (fn. 100) and there was a water-mill in Little Broughton until 1647. (fn. 101)
In 1086 3 carucates in DROMONBY (Dragmalebi, xi cent.; Dromundeby, xiii cent.; Dromunby, xiv cent.; Dromondbie, xvi cent.; Great and Little Dromonby, xvii cent.) were like Kirkby soke of the 'manor' of Stokesley (fn. 102); they afterwards formed part of the Balliol fee. Dromonby was included in the settlement of lands in Stokesley (q.v.) and other parishes made by Ada de Balliol on her sons Robert and Hugh de Eure, (fn. 103) and the overlordship followed the descent of Stokesley. (fn. 104)

Constable. Quarterly vair and gules a bend or.
Land in Dromonby was held in 1285 by William Sturmy, (fn. 105) and the manor was settled in 1310 on his son John by Richard le Machun and his wife Alice, who had some rights here. (fn. 106) From John, living in 1333, (fn. 107) it came to his son Thomas, to whose widow Isabel Robert de Eure granted the marriage of their son and heir John in 1365. (fn. 108) John was probably dead in 1428, when William Eure was returned as the chief landowner here. (fn. 109) Alice, John's daughter and heir, married Sir Robert Constable, (fn. 110) and Dromonby descended to their son Robert, who made over his lands here and in Kirkby and Broughton to his wife Beatrix and their son, another Robert Constable, shortly before his death in 1454. (fn. 111) In February 1544–5 this younger Robert's grandson, John Constable, died seised of the manor of Dromonby, which he had settled on his wife Margaret Fulthorpe, with remainder to their son and heir John. (fn. 112) John, a boy of sixteen, succeeded his mother in 1549, (fn. 113) but did not enter into possession until 1558. (fn. 114) On the death, in 1619, of his son John, Dromonby came to his son and heir another Sir John Constable, (fn. 115) who settled it about four years later on Thomas Middleton of Belsay Castle, husband of his father's sister Dorothy. (fn. 116) Robert Middleton, grandson and heir of Thomas, died unmarried in 1656, and the family estates descended to Sir William son of Thomas's younger brother Ralph, (fn. 117) whose son Sir John Middleton was lord of Dromonby in 1707 and 1715. (fn. 118) Public records are almost entirely silent on the later history of this manor, which belonged to Robert Farrers in 1815, and to other members of his family in 1846. (fn. 119)
In 1859 Mrs. Hindson was lady of the manor, and in 1890 it was in the possession of Mr. George Hindson. (fn. 120)
A dovecot was an appurtenance of Dromonby Manor in 1365, (fn. 121) a windmill in the 17th and 18th centuries. (fn. 122)
Lands in Dromonby were owned by Fountains Abbey from the 12th to the 16th century. (fn. 123) Other religious houses holding land in Kirkby, Great Broughton and Dromonby were Guisborough Priory and its hospital of St. Leonard Lowcross. (fn. 124)
Church
The church of ST. AUGUSTINE was rebuilt in 1815 in the style of the day with chancel, nave, and west tower, the windows all being round-headed with barred sashes, and the tower in a plain Gothic style with west doorway and embattled parapet with angle pinnacles. The church was restored in 1906, when the chancel was entirely rebuilt in the Gothic style with clearstory and north and south aisles, its roof standing well above that of the nave. (fn. 125)
The only remaining portion of the former church is the vestry on the south side of the chancel, but some drawings in the possession of the vicar made before 1815 show a very interesting cruciform building with central tower. (fn. 126) The plan, however, has been lost, and in the rebuilding of the chancel no traces of the foundations of the older fabric were discovered. (fn. 127) The vestry is of late date and probably an addition to the body of the original building. Three fragments of a pre-Conquest cross with interlaced ornament have been found, (fn. 128) together with a cross head probably of later date, a 12th-century scalloped capital, and two 12th-century sculptured stones, one with the figure of a Norman knight on horseback with a sword in his right hand, and the other with the figure of a female in long gown with hanging sleeves. (fn. 129) There are also two mediaeval grave slabs with crosses, one built into the wall with the earlier stones and the other in the floor of the nave at the east end. (fn. 130) The head of another is preserved in the gallery.
The new chancel measures internally 35 ft. by 13 ft. and is open to each aisle by an arcade of three tall pointed arches. It is faced internally with ashlar, and the east window is of three lights placed high up in the wall. (fn. 131) The whole is a very good example of modern Gothic work, with a wide middle chancel arch and narrower flanking arches to the aisles facing the older nave. The roof is covered with red tiles. There is a modern oak chancel screen and all the other fittings are modern.
The nave, which measures internally 51 ft. 6 in. by 25 ft. 6 in., preserves all its original features except that the wooden window frames have been replaced by leaded lights. The walls are plastered, and there is an open boarded and slated roof with overhanging eaves. The west gallery is approached from a staircase on the south side of the tower in the angle of the nave. Over the outside doorway to the gallery is a sundial dated 1815 with the motto 'Dum spectro fugio.' The font is ancient and consists of a small octagonal bowl on a plain circular stem. The bowl has the appearance of having been originally circular and may be of 12th-century date. The tower is of three stages, measuring internally 10 ft. 6 in. by 10 ft. and has a round-headed louvred belfry window on each side and a west window in the middle stage. The two lower stages north and south are blank.
In the churchyard on the north side is a mutilated altar tomb with the recumbent effigies of a man and woman supposed to represent members of the family of Eure. The legs of the man below the knees and the head of the woman have disappeared.
There are two bells in the tower.
The plate consists of a secular cup without marks, the bowl richly chased with flowers, leaves, and peacocks, and bearing the crest of Vernon and the date 1821; an oval salver on four feet, made in 1777 by Robert Makepeace and Richard Carter of London, and inscribed 'Ecclesiae Kirbiensi. L.V. Vernon, Rector D. a.d. 1821'; a plated cup inscribed 'Kirkby, 1821'; two plated patens, one similarly inscribed, and a plated flagon. There are also two pewter plates by Edmund Harvey. (fn. 132)
The registers begin in 1627.
Advowson
The church, dedicated in the 15th century, if not earlier, in the honour of St. Augustine the Bishop, (fn. 133) was granted in the middle of the 12th century by Adam de Ingleby son of Viel to Whitby Abbey, a gift confirmed by his overlord Bernard de Balliol, (fn. 134) whose descendant John de Eure surrendered all right to the advowson in 1305. (fn. 135) The church had been appropriated and a vicarage ordained before 1291, (fn. 136) and a pension from the rectory was paid to the abbot until the surrender of his house. (fn. 137) In 1543 the advowson and rectory were included in a grant by Henry VIII to the see of York, to which they have ever since belonged (fn. 138); the rectory was a sinecure in the gift of the archbishop, the patronage of the vicarage being exercised by the rector until 1872, since which year the archbishop has presented. (fn. 139)
Licence to found a chantry of three chaplains in the chapel of St. Mary, Kirkby in Cleveland, was granted to John de Eure and his wife Agnes in 1311. (fn. 140) In 1479 the vicar of Kirkby held divers tenements and lands in the manor of Little Broughton on condition of having mass celebrated and the Gospel preached and of providing a chaplain at certain seasons in the chapel of St. Margaret there, (fn. 141) possibly the chapel of Broughton which had been destroyed before 1786. (fn. 142) Thomas Aleby, rector of Kirkby, left money in 1458 for the fabric of a vestry to be built near the quire of the parish church, (fn. 143) to which church four years earlier Robert Constable had bequeathed his blue damask gown and a silver box. (fn. 144) A century later there was an obit here, besides money in stock for supplying a light, (fn. 145) and in 1575 a house and other tenements in the parish appropriated to the maintenance of a lamp in Kirkby Church and prayers for the soul of John Lockwood on St. Augustine's Day were granted by Queen Elizabeth to John Sonkey and Percival Gunson. (fn. 146)
Charities
For the school founded by Henry Edmonds, 1708, see article on 'Schools.' (fn. 147) The poor are entitled to receive the interest of £45, left, as it is understood, by one Metcalfe.
Township of Broughton.—The sum of 6s. a year, issuing out of land near Little Broughton Mill, now belonging to Mr. William Hebron, is distributed among poor widows of the township; and the sum of 10s. a year, charged on a farm at the Spring House, now the property of Mr. Arthur Alderson, is likewise distributed among the poor.
In 1870 the Rev. William Vernon Harcourt founded the parochial school and endowed the same with £1,334 North Eastern Railway 3 per cent. debenture stock, with the official trustees, producing an annual income of £40 0s. 4d.
