A History of the County of York North Riding: Volume 1. Originally published by Victoria County History, London, 1914.
This free content was digitised by double rekeying. All rights reserved.
'Parishes: Croft', in A History of the County of York North Riding: Volume 1, ed. William Page (London, 1914), British History Online https://www.british-history.ac.uk/vch/yorks/north/vol1/pp162-171 [accessed 30 April 2025].
'Parishes: Croft', in A History of the County of York North Riding: Volume 1. Edited by William Page (London, 1914), British History Online, accessed April 30, 2025, https://www.british-history.ac.uk/vch/yorks/north/vol1/pp162-171.
"Parishes: Croft". A History of the County of York North Riding: Volume 1. Ed. William Page (London, 1914), British History Online. Web. 30 April 2025. https://www.british-history.ac.uk/vch/yorks/north/vol1/pp162-171.
In this section
CROFT
Crofst (xi cent.).
This parish comprises the townships of Croft, Dalton and part of Stapleton and the hamlets of Halnaby, Jolby and Walmire. Croft, Dalton and Stapleton lie close to the banks of the Tees and each tells its own tale of mediaeval warfare, of Scottish raids, and perhaps of Danish expeditions to harry the villages up the streams. The remains at Stapleton and Dalton are evidence of fortified mediaeval manor-houses, and for that at Stapleton there is con temporary history. Mr. H. E. Chetwynd-Stapylton has gathered together almost all the facts known about the Yorkshire families of Stapleton who drew their name from this spot.
The present village [of Stapleton, he writes,] is merely a cluster of houses round a little green which stands high enough above the Tees to be out of the reach of floods. In front is a sharp bend of the river which has been a ford or a ferry from time immemorial. (fn. 1) It is still indicated by the Bridge Inn with a huge elm-tree standing in front. A steep escarpment of hill rises immediately behind the village, through which a good road has recently been cut, and crossing the village green joins a new bridge at Blackwell (fn. 2) half a mile higher up the stream. There were, not so long ago, indications of extensive building about the village. In the 'Garth Field' on the north side of the green there was a large house, standing within living memory (pulled down about 1820), probably built by the Methams. (fn. 3) . . . Every vestige of this building has disappeared, but on visiting it in 1879, one Richard Johnson, the 'oldest inhabitant,' whose family have been tenants of the Garth Field for 200 years, pointed out to us the position of the house, and a 'fish-pond,' or rather a moat, at the back. He recollected the house well and described it as very large and substantial, 'more like a castle than a house,' the walls being 5 or 6 feet thick. It was shaped like the letter L, the base of the letter facing the hill and the top line representing a chapel at the other end, with a large east window facing the village. The house was of stone, two stories high, with great square windows divided by oak mullions, and gables over. . . . There are also indications of a fortified post. On the other side of the green in a meadow which has fortunately escaped levelling are distinct traces of an earlier settlement, and there we venture to place the nidus of the family which took its name from the village. In the narrowest part between the hill and the river is a triangular field, rough with moats and mounds. . . . There . . . stood the little Saxon village of the 'Stapel' with its 'timbered hall' of the laird or chief rising in the midst, reminding us of the little walled towns upon the Rhine. (fn. 4)
In corroboration of this witness of the mounds and moats is the grant of Benedict de Stapleton to St. Agatha's Abbey in the early 13th century of his capital messuage and of 'all my new garden on the south as far as my old tower.' (fn. 5) Lower down-stream is the large village of Croft on sloping ground on both banks of the Tees at the point where the road from Northallerton to Darlington crosses the river by a famous old bridge (fn. 6) of pointed and ribbed arches. In a writ of 1531 for its repair it is described as 'the grete Bridge at Crofte . . . beinge of sixe myghtye large pillars, and of seven arches of stone worke'; it was 'the most directe and sure way and passage for the Kinge or Sovraigne Lordes armye and ordynance to resort and passe over into the Northe parties and marches of this his realme, over the surtie and defence of the same agaynst the invasion of the Scotts and other his enemyes,' although it was maintained only by the charity 'of good devowte people.' (fn. 7) Before the close of the century this bridge had become a county bridge, (fn. 8) and in 1673 the amount due for its maintenance respectively from the North Riding and the adjoining county of Durham was fixed. (fn. 9) Lord Harley, passing through in 1725, remarked that the bridge had need to be built very strong, 'for the stream of Tees is here very rapid and is subject to violent and very sudden floods.' (fn. 10) Clow Beck and Spa Beck traverse the village of Croft. Clow Beck, which crosses the Richmond and Darlington road at Willow Bridge, flows by Jolby manor-house and turns Jolby Mill (fn. 11); further east it becomes the millrace of Croft Mill and then enters the Tees. Spa Beck must be the stream known as Sun(ne)beck from the 13th (fn. 12) to the 17th century. In 1610 its bridge, now known as Old Spa Bridge, was ruinous. (fn. 13) The mineral waters of Croft, first brought into notice, it is said, in 1668, were by 1713 sold in London in sealed bottles at high prices. (fn. 14) A handsome hotel was built early in the 19th century, (fn. 15) and Croft has now become, like Harrogate, a much-frequented health resort. The Old Hall at Croft is a late Georgian building of three stories with rusticated angles. It has two projecting wings at the rear. It was deserted by Sir William Chaytor, the first baronet, who built Clervaux Castle, effectively placed among the woods of an extensive park, about a mile and a half south-west of the village. The main staircase and some panelling are said to have been brought from the Newcastle Mansion House, and other carved work from Ripon.
The Spa Beck then runs south through Halnaby deer-park on to the three clusters of cottages known as North, Middle and South Walmire. South-west of Halnaby Park stands Halnaby Hall, a brick house in the Renaissance style, said to be the work of Inigo Jones or of one of his pupils. On the north side is a fine porch rising in three tiers to two-thirds of the height of the house. On the east side is a large bow window to both stories, looking on to flagged balustraded terraces, a line of which also extends along the north and south sides. Two rain-water pipes on the west side have [M R A] and the date 1728 respectively. (fn. 16) Everywhere symmetry has been followed with the greatest exactitude to the extent of constructing complete 'dead' windows, and of glazing the upper panes of all the ground-floor windows on the south side, though they are blocked by the ceilings of the rooms. The chief apartment in the interior is a square hall (entered from the south porch) from which the panelled library, the drawingroom and dining-room lead.
The first and second floors have each a central passage running east and west, with rooms on each side, an interesting feature being the slanting passages, with wall cupboards, which connect each room with the next. On the west side of the house is a wing, containing servants' quarters and stables, which may be of an earlier date than the rest of the house.
The following place-names occur in this district in the 13th century: in Croft, Aschou (Askehou), Stokemireflath, Bestardemire, Kirkegathe, Siricflath, Brakanbergsyke; in Jolby, Depedale, Neutonedic, Hirdegailflath, Kirkegathe, Layndeflath, Barlicdale, Edolfdale, Suntelandes, Hegeflath, Scortelangelandes, Jolebybriggsstanes; in Stapleton, Elwyncherich, Lepsettynges, Hunherhil, Claypit, Puttokelawe, Bouthebane, Burghanes, Castelgathe, Wylywell, Denwaynrig, Ruchdic, Elpol, Randolfcrosse, Littlerissemire near Wygergare, Semanthorn, Goseflath, Thyrrchau, Tyrrehau, Nethirpayneslawe, Welle Thornflath and Ramyre. (fn. 17) The house at Croft still known as Monk End belonged before the dissolution of the monasteries to St. Mary's Abbey, York. (fn. 18) It is now the residence of Mr. Richard Bowes, J.P.
The height of this parish gradually rises from 100 ft. by the Tees to 200 ft. in the west. The area is 7,385 acres, of which 2,808 acres are arable land, 3,071 permanent grass, and 344 woods and plantations. (fn. 19) The subsoil is Magnesian Limestone with recent Alluvium by the Tees, the soil being clayey.
Croft has a station on the main line of the NorthEastern Railway Company. There is a Parochial school for infants, and a National school (mixed and infants') built in 1845.
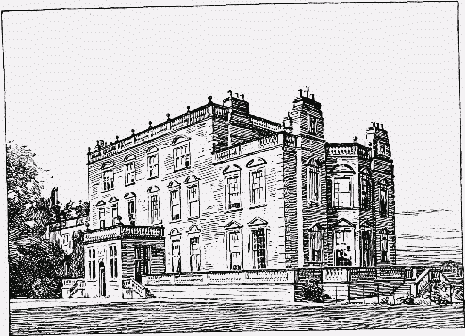
Croft: Halnaby Hall from the South-east
Manors
Fourteen geld carucates in Croft were among the lands of Count Alan in 1086, (fn. 20) and were subsequently held of Richmond Castle. (fn. 21) At the time of the Domesday Survey the fee was held in demesne by Enisan, known sometimes as 'Murdac' or 'Musard,' (fn. 22) who granted onethird of the tithes of sheaves of his demesne lands here and in Barton, Halnaby, Stapleton and Cleasby to St. Mary's Abbey, York, and afterwards increased his gift by the church of Croft and 4 carucates here. (fn. 23) The lands seem to have been in dispute during the latter half of the 12th century, for in 1207 Robert Cotele claimed Croft, seven other manors and thirteen knights' fees, alleging that Richard de Rollos his grandfather had been seised of them until deprived by King Stephen for his services to the empress, and that the king had then granted half of them to Roald the Constable. Roald grandson and heir of Roald the Constable maintained that these lands originally belonged to Roald the Constable until he was unjustly disseised by Henry II, who gave them to Richard de Rollos. (fn. 24) Whatever the title of the Rollos may have been, King John in 1205, on the escheat of the English lands of the Normans, restored these fees to Roald, (fn. 25) who in 1240 settled the manor of Croft on his son Roald and his heirs. (fn. 26) In 1286–7 Roald de Richmond was lord, (fn. 27) and was succeeded by 1299 by Henry le Scrope of Bolton, (fn. 28) who in this year obtained a grant of a weekly market at Croft and a yearly fair here on the vigil and feast of St. Peter ad Vincula and free warren in all his demesne lands in Croft and elsewhere. (fn. 29) The Scropes of Bolton held Croft until 1464–5, (fn. 30) when John le Scrope exchanged all his property in Croft with Richard Clervaux for the latter's property in Stapleton, Cleasby, Jolby, and other places, retaining the wardships, marriages and reliefs. (fn. 31) The deed of 1468 by which John le Scrope sold eight messuages, 240 acres of land, 200 acres of moor, 100 acres of pasture, &c., in Croft to Richard Clervaux (fn. 32) perhaps replaced the above exchange, for the Clervaux afterwards held Jolby. (fn. 33) The Scropes of Bolton were henceforth mesne lords of Croft, (fn. 34) which was held under them by the Clervaux family.
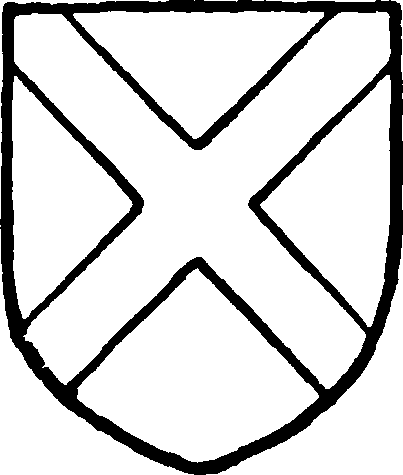
Clervaux of Croft. Sable a saltire or.
From the Clervaux Chartulary, prepared in the time of the above Richard de Clervaux, W. H. D. Longstaffe has elucidated the pedigree of this family: Robert son of Robert, the first of the name recorded in the chartulary, was a rich citizen of York who advanced money to Roald son of Roald, and soon bought from him all the mills of Croft and various lands there. (fn. 35) His wife Eva was a widow in 1250–2. (fn. 36) They had sons Sir Thomas, whose daughter and heiress died without issue; John, also a citizen of York, who acquired the Croft lands and two mills from his brother; and Simon. (fn. 37) John was living at Croft in 1250–2, (fn. 38) and in 1286–7 held 1½ carucates of land in Croft of his elder brother. (fn. 39) His son William (fn. 40) was returned in 1316 as joint lord with Henry le Scrope of Croft, Walmire and Jolby. (fn. 41) William had two sons, both called John, who succeeded him in turn; the second died in 1390, leaving a son and heir John the fourth, succeeded by a knight, Sir John Clervaux, (fn. 42) who married a descendant of the Nevills and Lumleys, thus bringing royal blood into the Clervaux family. The fifth John died in 1443, leaving a son and heir Richard, a person of great note in the north, who acquired the manor of Croft and was esquire of the body to Henry VI. (fn. 43) In February 1477–8 Edward IV granted him free warren in the lordships of Croft, Walmire, and elsewhere, (fn. 44) and this, we are told, led immediately to violent quarrels with his neighbour Place of Halnaby. They seem even to have carried on warfare in the parish church, for the same order that told them to fence their respective lands instructed Richard Clervaux and his wife to sit on the south side of the chancel, as his ancestors were used to do, and Place and his wife to sit on the north side, as had been the custom of his ancestors. (fn. 45) Richard died in 1490, leaving a son and heir, a sixth John, who was succeeded by Marmaduke, his younger brother. (fn. 46) Marmaduke died seised in 1498, leaving a son and heir John. (fn. 47) This, the seventh, John was at Flodden, and is mentioned in the ballad of that fight. His only daughter married Thomas Lord Hilton, but had no children, and Croft went to her uncle William Clervaux, (fn. 48) whose son, the eighth John, in 1548 settled the manors of Croft and Walmire on his own issue, with remainders to (1) his brother Richard and his heirs, and (2) to his sister Elizabeth, married to Christopher Chaytor, a merchant adventurer of Newcastle-on-Tyne. (fn. 49) John died childless and was succeeded by his brother Richard, who also left no issue (fn. 50); Anthony Chaytor, son and heir of Elizabeth, now entered into the Croft estates, settled on himself and his wife in 1590. (fn. 51) He died in 1612 and was succeeded by his son and heir William, (fn. 52) knighted at York in 1617, who died in 1640, leaving a son and heir Thomas. (fn. 53) Thomas died in the following year, having settled Croft on his heirs male with remainder to his brother Henry; Thomas left a son and heir John, (fn. 54) who died in 1649–50, his two children having died in infancy. Henry settled this estate on his cousin Nicholas, whose son William succeeded. Sir William Chaytor, who was committed to the Fleet for his debts, is said to have succeeded to the Croft estates. He died in 1720–1, and, all his children having died in his lifetime, was succeeded by his nephew Henry Chaytor, who died in 1774. William son and successor of Henry died in 1819, and was succeeded by his son William, who built Clervaux Castle, was created a baronet in 1831, and died in 1847. (fn. 55) Sir William Richard Carter Chaytor, second baronet, son of the last-named, died in 1871 and was succeeded by his son Sir William, whose son and heir Sir William Henry Edward, (fn. 56) lately deceased, succeeded in 1896. Walter Clervaux Chaytor, Lieut. R.N., brother of the late owner, is now in possession of the title and estates.
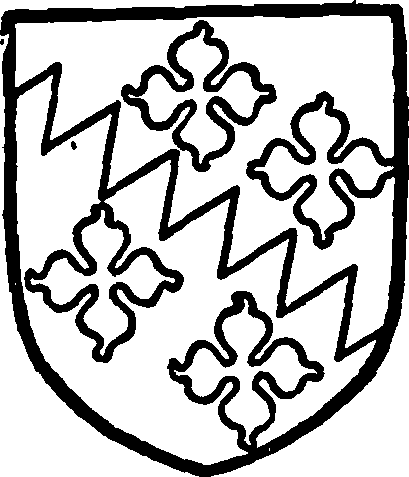
Chaytor, baronet. Party bendwise dancetty azure and argent with four quatrefoils counter-coloured.
DALTON-UPON-TEES is not mentioned in Domesday Book, being probably included under Croft. The vill was confirmed by Pope Celestine III to the church of York in 1194 (fn. 57); in 1303 the Dean and Chapter of York had a grant of free warren here, (fn. 58) and the vill was said to be in the liberty of St. Peter of York in 1316. (fn. 59) The Dean and Chapter of York still hold the manor, which in 1650 as the possession of the 'late Dean and Chapter of York' was granted to John Crathorne and Thomas Broadbent, their heirs and assigns. (fn. 60)
HALNABY (Hallenazhebi, Halnadeby, Anlaby, Halnathby, Halnaghby, xiii-xiv cent.; Hannaby, xviii cent.) is not mentioned in Domesday Book. In 1286–7 it was held of the Earl of Richmond (fn. 61) and continued to be a member of that honour. (fn. 62) Roald de Richmond was mesne lord in 1286–7, (fn. 63) and from him this mesne lordship with others descended to the Scropes of Bolton, of whom it was still held in 1573. (fn. 64) The earliest recorded under-tenants are the family of Halnaby. There was an Acharis (Acharisius, Acrisius) de Halnaby in the late 12th and early 13th century who had sons Roland and Halnath and a daughter Margaret. (fn. 65) In 1216 Halnath was one of the pledges of Roald the Constable, who had taken the baronial side against John (fn. 66); he had a son Acharis. (fn. 67) A Halnath was living in 1268 (fn. 68) and was lord in 1286–7. (fn. 69) Elizabeth widow of Roger de Halnaby claimed a third of the manor in dower in 1297 (fn. 70); another Halnath was living in 1312, (fn. 71) and his heir was lord in 1316. (fn. 72) In 1335 Acharis de Halnaby and his heirs received a grant of free warren in Halnaby. (fn. 73) He was lord in 1342–3 and had brothers Roger and Halnath (fn. 74) and a sister Mary married to John Mauleverer. (fn. 75) Acharis died without issue, (fn. 76) Roger is no more mentioned, and Halnath left a daughter and heiress Katharine. (fn. 77) In 1408 absolution was given to the chaplain who had celebrated a clandestine marriage without banns between Katharine and Robert Place (of Egton), a marriage at which Halnath Mauleverer and John Halnaby were present, (fn. 78) and in 1410 the remainder of the manor of Halnaby which Joan wife of Halnath held in dower was settled on Robert Place and Katharine and their issue with remainder to the Mauleverers (fn. 79); Robert and Katharine obtained a confirmation of their free warren in 1412. (fn. 80) Robert died early in 1429–30, Katharine in 1461–2. They had a son Robert, (fn. 81) who had a son Roland. (fn. 82) Roland died seised in 1493, leaving a son and heir John. (fn. 83) John was succeeded by his son and heir Richard or Roland, who again was succeeded by his son and heir George. (fn. 84) George made a great match with Elizabeth daughter of Christopher Lord Conyers of Hornby. (fn. 85) He died in 1551 and was succeeded by his brother and heir Christopher, (fn. 86) who in 1558 left daughters and co-heirs Anne, Eleanor, Elizabeth, Isabel and Dorothy, afterwards married to Roger Gower of Melsonby, Mauger Vavasour of Weston, Francis Forster of Halnaby, Robert Hodgson of Hebburn and Sir Francis Boynton of Barmston respectively. All but Dorothy and Eleanor died childless, (fn. 87) and Dame Dorothy Boynton ultimately came into possession of Halnaby, dying seised in 1633. (fn. 88) In 1649 Sir Francis Boynton, bart., conveyed the manor to Layton Firbancke and Samuel Dumbleton and the heirs of Layton, (fn. 89) perhaps as trustees for the family of Milbanke who obtained the manor in the middle of the 17th century. Mark Milbanke of Halnaby was created a baronet in 1661, (fn. 90) died in 1680, and was succeeded by his son Mark, (fn. 91) who died in 1698. Sir Mark, son of the lastnamed, died unmarried in 1705 and was succeeded by his brother Ralph, (fn. 92) who died in 1748 and was succeeded in turn by his son and his grandson Ralph. The latter took in 1815 the name of Noel; he was dealing with the manor in 1821. (fn. 93) His son Sir John Peniston Milbanke died at Halnaby in 1850, and was succeeded by his son Sir John Ralph Milbanke, who sold Halnaby. (fn. 94) Halnaby Hall was in 1857 the seat of Mrs. Todd, and Capt. Sir William P. Wilson-Todd, bart., the grandson of John Todd, is the present owner of the manor.
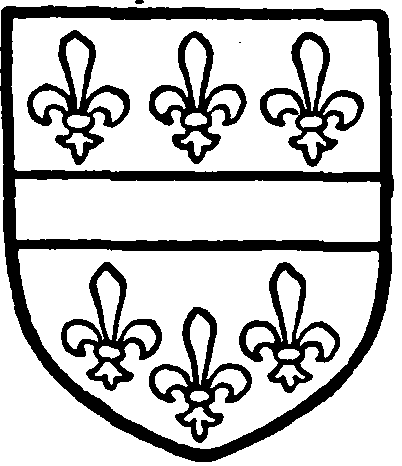
Halnaby. Argent a fesse between six fleurs de lis sable.
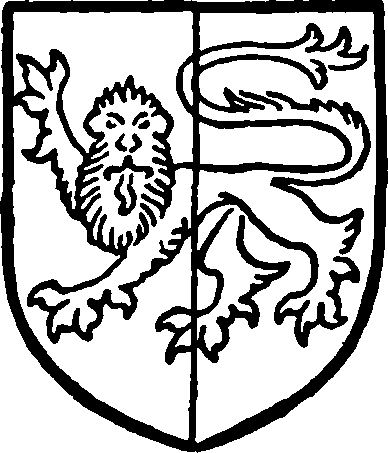
Place. Party or and gules a leopard countercoloured.
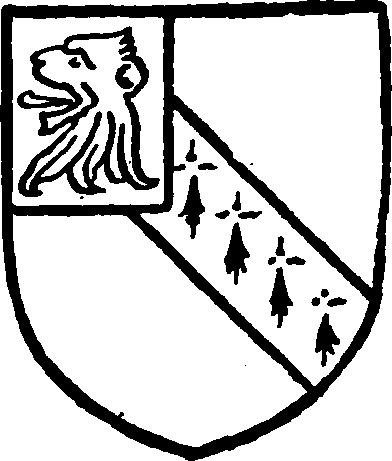
Milbanke, baronet. Gules a bend ermine and a quarter or with a lion's head razed gules therein.

Wilson-Todd, baronet. Quarterly 1 and 4, Argent a voided lozenge between three foxes' heads gules in a border vert with four martlets argent therein, for Wilson; 2 and 3, Argent a cheveron between three molets gules with three pales or on the cheveron, for Todd.
JOLBY (Joelby, Joheleby, xiii cent.) is not mentioned in Domesday Book, but was probably part of the 14 carucates of Croft. In 1286–7 Roald de Richmond was lord, though he did not hold the place in demesne, (fn. 95) and from him it passed to the Scropes of Bolton, (fn. 96) who held it until the time of Richard de Clervaux. From this time Jolby, which is not even a hamlet, has no history, but it was probably acquired by Richard de Clervaux (fn. 97) and always descended with the manor of Croft, to whose owners it now belongs. The Clervaux had already acquired property in Jolby in the 13th century from Henry de Jolby, (fn. 98) perhaps the Henry who held 1 carucate of Roald in 1286–7, and in 1316 Henry le Scrope and William de Clervaux were returned as joint lords of Croft, Walmire and Jolby. (fn. 99) Halnath de Halnaby also held 1 carucate of Roald in 1286–7, and this descended to the Places (fn. 100) and afterwards to the Boyntons. (fn. 101)
STAPLETON (Staplendun, xi cent.; Stapelton, Stapulton, xiii–xvi cent.) was among the lands of Count Alan in 1086 (fn. 102) and continued to be a member of the honour of Richmond. (fn. 103) Tor held before the Conquest one 'manor' here which Enisan held in 1086, and the mesne lordship passed from Enisan with the manor of Constable Burton (fn. 104) (q.v.) to the Scropes of Masham (fn. 105) and the Scropes of Bolton. (fn. 106)
The early history of the under-tenants, the Stapletons, is obscure. The name of a Benedict de Stapleton occurs between the dates 1154 and 1181. (fn. 107) Benedict was lord of Stapleton when Conan de Aske had care of the wapentakes in 1184, and had then only 3 carucates there, though he had previously held 5. (fn. 108) Perhaps the diminution is accounted for by his only holding part of the fee in demesne and granting 3 carucates (fn. 109) of land here to Geoffrey de Scales (fn. 110) (Scalariis), who held the vill as one-third of a knight's fee in 1211–12, (fn. 111) and subsequently gave these 3 carucates to Easby Abbey. (fn. 112) Sir Alexander Scales, kt., quitclaimed the rent from these lands to the abbey, (fn. 113) Henry son of Benedict confirming the gift. (fn. 114) It seems possible that Henry had a brother Nicholas, (fn. 115) for Nicholas son of Benedict is mentioned at about this time, and a Nicholas de Stapleton (fn. 116) confirmed half a carucate, held of his fee by Benedict de Stapleton, to Easby Abbey. (fn. 117) A Nicholas de Stapleton was returned with a Benedict as one of the pledges of Roald the Constable in 1208 and also in 1216, when Benedict is not mentioned. (fn. 118) Nicholas was appointed keeper of Middleham Castle in 1216. (fn. 119)
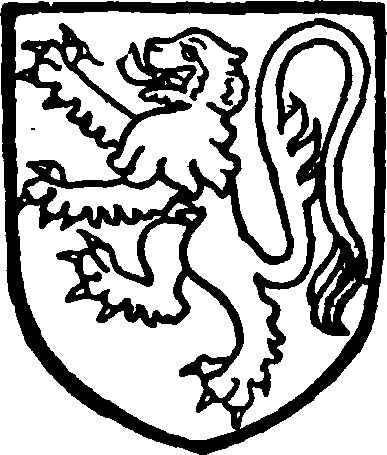
Stapleton. Argent a lion sable.
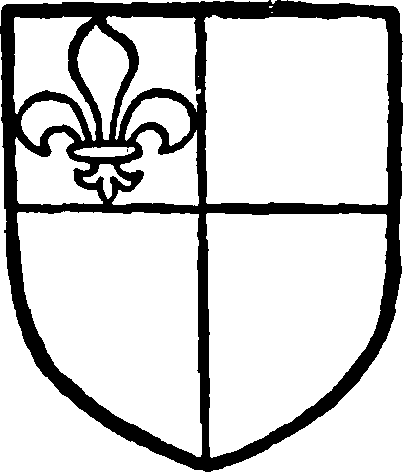
Metham. Quarterly azure and argent with a fleur de lis or in the quarter.
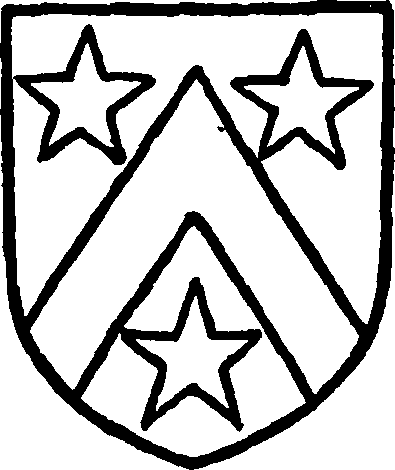
Pudsey. Vert a cheveron between three molets or.
Nicholas de Stapleton the judge was lord of Stapleton in the reign of Edward I. (fn. 120) In 1272 Nicholas de Stapleton and his heirs obtained a grant of free warren here. (fn. 121) He was succeeded in 1290 by his eldest surviving son Miles, also an eminent man, who married the rich heiress Sibyl daughter of John Bellew and served in the Gascon and Scottish wars of Edward I. In 1304 the grant of free warren in Stapleton was confirmed to 'our beloved and faithful Miles de Stapleton.' He was appointed Lord Steward of the Household on the accession of Edward II; in 1313 he was thrice summoned to Parliament as a baron and in the following year was slain at Bannockburn. Nicholas his eldest son and heir succeeded. Nicholas made a distinguished match with Isabel daughter of John of Britanny Earl of Richmond, and, like his predecessors, took an active part in the political events of his time. (fn. 122) In 1338 he settled several of his manors, including Stapleton, on himself with successive remainders to Miles his son and Isabel his wife and the issue of Miles. (fn. 123) He died in 1342 and was succeeded by Miles (fn. 124) his son, who was the first member of the family to be called specially 'of Haddlesey.' (fn. 125) Miles died in 1372, leaving a son and heir Thomas, (fn. 126) who died in the following year, (fn. 127) when the manors settled in 1338 went to his sisters. In 1373–4 the escheator had orders to deliver the manor of Stapleton 'with appurtenances in the vills of Dalton Ryall and Melsonby' to Sir Thomas de Metham, kt., and Elizabeth his wife, one of the sisters and heirs of Thomas de Stapleton. (fn. 128) The Methams of Metham held Stapleton from this time until 1585, (fn. 129) when Thomas Metham conveyed it to George Pudsey. (fn. 130) Thomas son of George Pudsey had livery in 1607 (fn. 131) and in 1616 received a grant of £160 a year for the life of Faith his wife from the king in consideration of his father having lent Mary Queen of Scots £1,000 that had never been repaid. (fn. 132) Ralph Pudsey son of Thomas took the royal side in the Civil War, and his sequestered estate was leased early in 1652 to Marmaduke Pudsey of Cottingham. (fn. 133) In 1657, however, Faith Pudsey 'or Hebdine' conveyed the manor to Richard Marshall. (fn. 134) There is a gap in the history of the manor between this date and 1708, when Sir Walter Vavasour, bart., and Edward Trotter (fn. 135) conveyed the manor to George Trotter, (fn. 136) perhaps as a settlement on Edward's daughter Katharine, who married William Bower of Bridlington. (fn. 137) Sir Walter Vavasour, bart., of Hazlewood, Katharine Bower and others joined in a settlement of the manor in 1717. (fn. 138) William Bower and Katharine had three sons, who died without issue; George Bower of Bridlington and Robert Bower of Sleights had Welham and evidently Stapleton also. Stapleton passed to William Bower, evidently grandson of Robert's kinsman Leonard, Robert having left Welham to Leonard's younger grandson Robert. (fn. 139) William held it in 1788 (fn. 140) and his brother and heir Robert in 1824 (fn. 141) and 1857; his son, Robert H. Bower, was in possession in 1879. Mr. George Pears of Witton-le-Wear is the present owner.
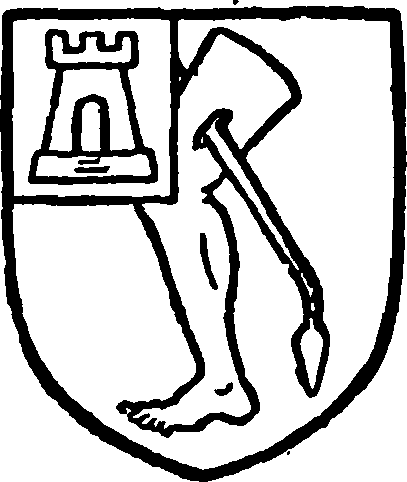
Bower. Sable a man's leg cut off at the thigh and pierced with a broken spear all in their proper colours and a quarter argent with a castle gules therein.
St. Agatha's Abbey still held 3 carucates of land in Stapleton according to a return of the early 16th century, (fn. 142) but at the Dissolution had only £8 6s. 7d. temporalities from the vill. (fn. 143) These lands were leased to Henry Lord Scrope of Bolton with other lands of the abbey. (fn. 144) The capital messuage that had belonged to the abbey, no doubt included in the preceding lease, was leased by James I to Sir Thomas Lake, kt. (fn. 145) Cuthbert Constable of Burton Constable, a Papist, had the remainder of Stapleton Grange in 1719 on the termination of a term of 1,000 years limited to George Earl of Cardigan, Henry Eyre and Nevill Ridley. (fn. 146)
WALMIRE (Walemire, xiii cent.) is not mentioned in Domesday Book. It was composed of only 1 carucate of land (fn. 147) and was a member of the honour of Richmond. (fn. 148) It was held late in the 12th and at the beginning of the 13th century by Harsculph son of Harsculph, but escheated to Roald the Constable of Richmond Castle, mesne lord of all these manors, because Harsculph fought against the king in Britanny. (fn. 149) In 1205–6 Philip son of John [le Breton] gave the king 'a good palfrey' for having seisin of half a carucate of land in Walmire which he held when Roald made fine with the king for the land of William de Rollos. (fn. 150) The Bretons held Walmire until 1322. John le Breton was lord in 1286–7, (fn. 151) and in 1301 Thomas de Maunby claimed the services of Philip le Breton for these lands. (fn. 152) In 1316 Walmire was included among the Scrope and Clervaux possessions, (fn. 153) the Scropes being mesne lords, (fn. 154) but the manor did not change hands till 1322, when John son and heir of Philip le Breton and others mortgaged it to William de Clervaux and William's sister Maud, and subsequently released it to them. (fn. 155) Walmire descended from the Clervaux to the Chaytors, (fn. 156) and is now the property of Sir Walter Clervaux Chaytor.
Church
The church of ST. PETER consists of a chancel 45 ft. by 22 ft. with a modern north vestry and organ chamber, nave 49 ft. long by 24 ft. wide at the east and 22 ft. at the west, north aisle 13 ft. 6 in. wide, south aisle 10 ft. 6 in. wide with a small tower over its west bay, and a shallow south porch. It is evident that there was a church here in the 12th century, part of the west wall of its nave being still to be seen, and the large red sandstone blocks of which it was built have been re-used in the later walling. It was probably aisleless with a nave of the same length as at present, and a width of about 24 ft., being approximately two squares in plan.
The gradual development of the building is not very clear, but it seems that in the middle of the 13th century a south aisle and a north-east chapel were added to the nave. A new chancel arch was probably inserted at this time also; it has been widened at a date which is hard to determine, its shafted responds being reset.
In the first quarter of the 14th century the chancel was rebuilt on its present lines and the two western bays of the north aisle added. Work was probably going on independently in the chancel and nave at the same time, and there is a marked difference in style between the two parts, which may not unreasonably be set down to the fact that they were being carried on by different authorities, the chancel being the rector's concern and the nave that of the parishioners. It is, however, to be noted that the details of the west bay of the chancel belong rather to those of the nave than to the chancel, as if the liability of the parish extended beyond the east wall of the nave. (fn. 157) The chancel had a contemporary north-east vestry, of which part only of the east wall, disguised as a buttress, now exists; a modern vestry and organ chamber have been built on the site. In the 15th century a clearstory was added to the nave, the roof of the chancel lowered and the tower built, and the porch belongs to this or the next century. The east walls of both aisles are very thin, and may be comparatively modern rebuildings.
The chancel had at first a high-pitched roof, but in the 15th century it was taken down and replaced by the present nearly flat roof, the east gable and the head of the east window being removed at the same time. The window is of five lights, and has evidently been a beautiful example of early 14thcentury tracery, at its transition from geometrical to flowing lines. The heads of the main lights are trefoiled, and the ends of the label are still in position, with dripstones carved as human heads. The sill is now some 2 ft. 6 in. above its original level.
In the north wall is a square locker with a stringcourse above it, carved with four-leaved flowers and ending in human heads, the eastern one being cowled.
Over it, and high in the wall to clear the roof of the original vestry, is a small trefoiled window with feathered cusping; part of another window of the same kind exists to the west of it, but is only to be seen from outside. Of the vestry itself nothing remains but part of its east wall, as already noted, and a piscina and locker in its south wall. The modern vestry is entered through the orgar chamber, and there is no trace of the doorway from its predecessor to the chancel.
At the northwest of the chancel are two windows with a small blocked doorway between them; that to the west is a small low-set light with a square head made of a re-used transom and is of doubtful date, while the other is of two sharply pointed cinquefoiled lights, with a quatrefoiled spandrel over, having a single chamfered head and a label of early 14th-century section.
In the south wall are three large windows: the middle one is contemporary with the east window and the south-east window is a modern copy of it; both are of two trefoiled lights with a quatrefoil over. The third window is like that opposite to it on the north and of the same date, and close to it on the west is a low-set window with a square head.
The piscina and sedilia are unusually fine. The former has a cinquefoiled head and small shafts with foliate capitals; it has had a shelf, and on its sill are carved three human heads alternating with foliage.
The sedilia are triple, with stepped seats and trefoiled arches springing from engaged shafts with foliate capitals and ball flowers in the hollows at the sides of each shaft. Above is a richly carved string resting at either end on human figures standing on carved corbels. Both figures wear shortskirted gowns reaching to the knee, and girdles with hanging ends like sword-belts; the eastern figure carries his head in his hands, while the other raises his arms to support the end of the string-course. The string-course has a line of deeply cut heads, of men and beasts and groups of animals fighting or playing, and the spandrels between the string and the arches are carved with figure subjects and foliage. In the eastern half-spandrel are two women fighting with a large ram's head below them; in the next spandrel a priest or bishop in mass vestments, before whom a man in a long gown and hood is kneeling; below them is the head of a bearded man with his arms raised above his head, and on either side of the two figures are busts of men. In the next spandrel is a sow with her pigs feeding on acorns blown from an oak which is bending in the wind, and the west half-spandrel is filled with a branch of maple.
To the west of the sedilia, below the middle window, is a 14th-century priest's doorway.
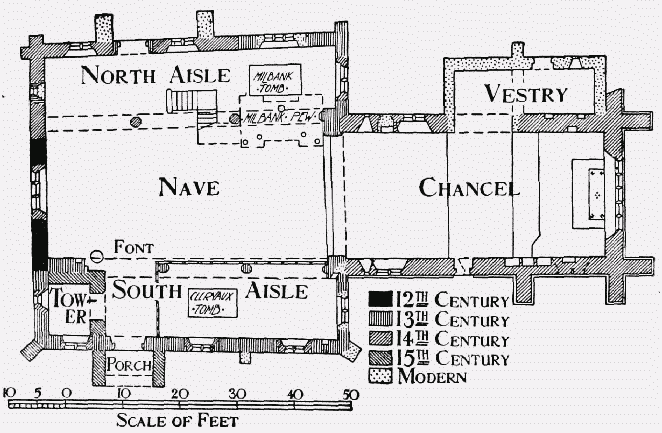
Plan of Croft Church
The chancel arch has slender engaged filleted shafts in the responds, resting on corbels some feet above the floor, which look like 14th-century work, while the capitals are of 13th-century type. The arch is elliptical, and is doubtless dated by an entry in the churchwardens' accounts for 1729 of £7 7s. for taking down and rebuilding 'the arch.' Its widening at some earlier date has already been suggested.
The south arcade of the nave has three equal bays with octagonal columns, small semi-octagonal shafts in the responds, and moulded bases and capitals, those of the first column having been lately renewed. In the wall beyond the west respond is a small recess, perhaps meant to hold the chrismatory for the font.
It is evident from the height of the bases that the floor of the church has been considerably lowered since they were built. The arches are of two chamfered orders, with a plain chamfered label on the nave side only.
The north arcade has three bays of wider span than those opposite, and there is no western respond, the eastern arch is lower, and, as already noted, earlier than the others. The two columns are octagonal, the eastern of the two having a round capital which does not fit it and is evidently an old one re-used. The second column has a very simple round capital, which may be comparatively modern in its present form. The arches are of two chamfered orders with a label. On the splayed faces of the springer on the second column two human heads are carved, and the heads of a king and queen stop the outer order and label.
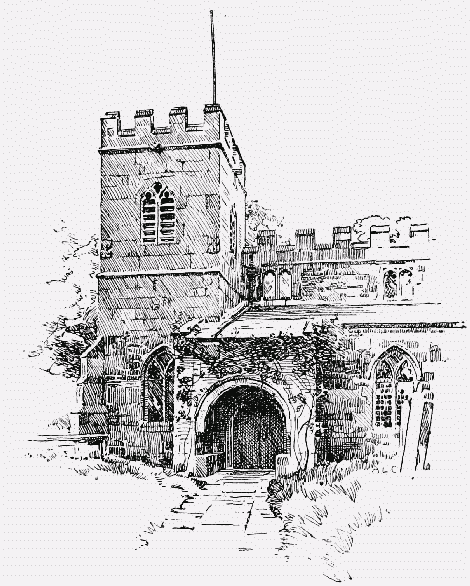
Croft Church: Tower and South Porch
The west window appears to be of the 14th century, and has three large trefoiled lights with quatrefoiled spandrels above in a pointed arch. Below the window a change in the masonry shows the position of a former west doorway, probably of the 12th century, one of the arch stones being still in position.
The 15th-century clearstory has three windows on either side, each of two trefoiled lights under a square head.
The east bay of the north aisle is taken up by a large marble tomb of the Milbanke family, without inscription but of late 17th-century date, and bearing the arms of Milbanke impaling a maunch in a field powdered with roses. It is inclosed by an iron railing on the west, and on the south by the enormous two-story family pew of the Milbankes, a very fine piece of 18th-century woodwork with a moulded cornice carried on fluted columns, and approached from the west by a wide staircase with twisted balusters. Anything more out of place in a parish church can hardly be imagined, but its merits as a piece of joinery are beyond dispute. The aisle is lighted on the east by a window of two cinquefoiled lancets with a pierced spandrel over, and on the north by three windows, the second and third of which are of the same character, all being originally of early 14th-century date, while the first or north-east window is a modern three-light insertion. The wall leans outward, but its tracery is set vertically. The north doorway is large and dates from the 13th century; it has a chamfered two-centred head with a label ending on mask stops. In the west wall is a blocked 13thcentury lancet with a trefoil head.
The east window and the three south windows of the south aisle are of two lights and like those in the north aisle, the east window being a modern insertion within the lines of a larger opening. At the northeast angle of the aisle is a locker rebated for a door; in its east side is a shaft with a capital and base worked on one stone, the base being on the floor level, and the east side of the locker is splayed back eastward as if to form the side of a squint towards the chancel. There is a trefoiled piscina recess, now without a drain, in the south wall of the aisle.
The south doorway is of late 13th-century character, with a continuous arch of two orders, the inner with two half rounds and the outer chamfered; the porch over it has a roundheaded outer arch of the full width of the porch, and stone seats on either side, into which part of a mediaeval grave slab is built.
The small south-west tower is of two stories, ashlar-faced, and standing on the older walls of the aisle; it is embattled and has belfry windows of two trefoiled lights with a quatrefoil or plain circle over, and on its south face are the arms and initials of R. (fn. 158) Place and Richard Clervaux. The tower is by tradition the memorial of the settlement of a quarrel between the two men, and the death of Clervaux in 1490 gives a limit of date for the work. On its south face, at a lower level than the shields, are a sundial and a stone with I H S.
The exterior of the church is picturesque from the variations of the red and white sandstone used in its walls. The chancel has lost much of its effect through the decay of its buttresses, which were originally finished by octagonal pinnacles, and are ornamented with canopied niches for figures, from which the figures and much of the detail have perished. The niche in the north buttress of the east wall has engaged shafts in the jambs with foliate capitals, and behind the shafts are vertical rows of ball flowers connected by a running stem as in the sedilia; the head of the niche is not original, being a trefoiled semicircular arch in a square head with cusped spandrels. The southern niche in this wall has similar jambs and its original head of two trefoiled arches in two gablets flanked by crocketed finials. The sills of the niches project and are carved as grotesque beasts. The heads of both the eastern buttresses have been rebuilt and are now gabled.
The roof of the chancel is almost flat, and has a heavy panelled ceiling with moulded timbers and bosses at the intersections. On the central boss is TS and a crozier, and there are other devices of a winged heart pierced by a sword, arms devised for our Lady, angels with Passion emblems, and a lamb and cross keys. The roof is modern. There is a good 18th-century pulpit, and high pews of the same date fill the nave; on the wall by the pulpit is an iron hour-glass stand. The east bay of the south aisle is inclosed by a 15th-century screen with traceried heads to the lights.
In the south aisle is the large grey marble altar tomb of Richard Clervaux, 1490, bearing his arms impaling a fesse indented, and his motto 'Fortune le veit' and badge of a muzzle. The two coats also occur separately surrounded by collars of SS. The inscription runs:
Clervaux Ricardus jacet hic sub marmore clausus
Crofte quondam dñs huic miserere Deus.
Armig' henrici regis et pro corpore sexti
Quem deus excelsi duxit ad astra poli.
Sanguinis Edwardi quarti tercii que Ricardi
Gradibus in ternis alter uterque fuit.
Qui obiit ao di mocccclxxxx.
In the same aisle is the side of another Clervaux tomb, with their arms impaling a fesse between three falcons, and another stone with a helm having the crest of a falcon displayed.
The font is of the 18th century, and has a fluted marble basin on a square panelled stem.
Several early carved stones remain in and about the church. On the ledge of the north-east window of the north aisle is part of a beautiful early cross shaft, with birds and beasts in panels of interlacing foliage. Near the north door is a piece of another cross shaft of simpler design, lately found in the churchyard, and in the wall east of the south doorway is a small human figure with its right arm upraised over its head and its left by its side. Other early stones are in the west wall of the nave and the south door of the chancel, and there are ancient sundials on the south-east buttress of the chancel.
In the north aisle is a plain old chest. In the vestry is a piece of ancient glass which from its shape would appear to have been in one of the 14thcentury windows; it shows parts of canopies and an oak-leaf border, and is probably the glass (or part of it) mentioned by Sir Stephen Glynne in 1833 as being in 'a north window.' (fn. 159)
There are three bells: the treble of 1699 inscribed 'Jesus be our speed, TB IR LC TC'; the second, by Pack & Chapman, 1780—an entry of the price, £27, paid for this bell appears in the old churchwardens' account book—and the tenor is dated 1672.
The plate consists of two cups (Newcastle, 1705), a paten (London, 1711), a cup and cover paten (London, 1766) of silver gilt, the gift of Sir Ralph Milbanke, bart., and bearing his coat of arms, and a set of two large flagons, one large cup and a paten, the gift of Mrs. Neale, widow of a former rector. They bear the London mark for 1767 and the arms: Or two lions rampant and holding a hand (for Neale) impaling argent on a bend sable three pheons of the field (for Bland).
The registers begin in 1615.
Advowson
Enisan Musard or Murdac granted the church of Croft to St. Mary's Abbey, York, (fn. 160) and the advowson of the rectory has been in the hands of the Crown (fn. 161) since the Dissolution. In 1588 the queen granted Dalton Chapel—marked now by Chapel House—to Luke Thursecrofte and others. (fn. 162) There was a chapel of St. Leonard at Stapleton in the 13th century near the grange belonging to St. Agatha's Abbey, (fn. 163) and there was also a chapel of St. James, perhaps the domestic chapel of the Stapletons, for Nicholas de Stapleton granted lands to St. Agatha's Abbey for the sustenance of a chaplain, canon or scholar, to celebrate divine service within it. (fn. 164) In 1574 Stapleton Chapel was granted by the Crown to Edward Forthe and others. (fn. 165)
Charities
In 1686 Thomas Barker by will gave to the poor 10s. a year to be paid out of his estate at East Newbiggin in the county of Durham, now the property of the Marquess of Londonderry. The rent-charge is distributed by the rector among the sick.
In 1680 Sir Mark Milbanke by will gave £100 to be employed as a stock for the use of the poor; this is now represented by £166 13s. 4d. consols. The dividends amounting to £4 3s. 4d., are distributed by the rector and churchwardens in sums of 10s. and 5s.
Lord Crewe's charity for education. See under county of Durham.
Dame Mary Calverley's charity. The parish is entitled to participate in its benefits.