A History of the County of Rutland: Volume 2. Originally published by Victoria County History, London, 1935.
This free content was digitised by double rekeying. All rights reserved.
'Parishes: Barrowden', in A History of the County of Rutland: Volume 2, ed. William Page (London, 1935), British History Online https://www.british-history.ac.uk/vch/rutland/vol2/pp170-175 [accessed 1 May 2025].
'Parishes: Barrowden', in A History of the County of Rutland: Volume 2. Edited by William Page (London, 1935), British History Online, accessed May 1, 2025, https://www.british-history.ac.uk/vch/rutland/vol2/pp170-175.
"Parishes: Barrowden". A History of the County of Rutland: Volume 2. Ed. William Page (London, 1935), British History Online. Web. 1 May 2025. https://www.british-history.ac.uk/vch/rutland/vol2/pp170-175.
In this section
BARROWDEN
Berchedon (xi cent.); Bergeduna, Bergendona, Bereweydun (xii cent.); Berewedone, Berwedon, Berudon (xiii cent.); Beroughden, Bergdon, Berughdon (xiv cent.); Barowdon, Barowghdon (xv cent.); Baroughden, Barrowdon (xvi cent.).
Barrowden is a parish of 1,813 acres on the Northamptonshire border of Rutland. The river Welland forms its southern and part of its eastern border, separating it from Wakerley in Northants. The village lies about a quarter of a mile south of the main road from Uppingham to Peterborough. A branch road, called the Drift, leads north to South Luffenham, crossing the main road near the northern boundary of Barrowden. Just beyond the southern boundary, in Wakerley parish, is Wakerley and Barrowden station on the London Midland and Scottish Railway.
The somewhat straggling village is now small, though in 1349 it was of sufficient importance to have a market and fair. (fn. 1) In 1489 the stalls in the market place were standing vacant, and no markets were held. (fn. 2) Before 1526 the stalls had been destroyed and the fair was no longer held. (fn. 3)
The cottages are mostly of stone with thatch or stone roofs, and several have become derelict. On a house to the north-east of the church is a panel inscribed [1586 R.O.C. S.W.] and an extension of the same house bears the date and initials 'z.c., 1648.' A house at the north end of the village has a panel inscribed 'F R S 1724,' and inserted in the wall of a modern building known as Church Cottage, near the entrance to the churchyard, is a stone with the following inscription, in reference, apparently, to the passing of funerals: why looks thou on my dust in passing by thou se[e] st noe wonder tho[u] thyselfe must d[ie].
A windmill, first mentioned in 1315, which no doubt stood near the present Windmill Inn, had been completely levelled to the ground by 1526. (fn. 4) Another windmill had been built apparently by 1680, when a windmill and land in Barrowden were conveyed by John Blake and William Woodcocke and their wives to John Browne. (fn. 5) The watermill, which still stands on the Welland, is mentioned in 1259, when William Mauduit, the king's chamberlain, leased it to Richard Gubiun at a rent of 40s. (fn. 6) It is mentioned in a survey of the manor in 1315, (fn. 7) and was let at the same rent in 1526. (fn. 8) The mills in Barrowden belonged in 1654 to John, Earl of Exeter. (fn. 9)
A dovecote is mentioned in the various surveys, and in 1297 there were two fishponds. The smithy was leased in 1526 at a rent of 12d.
Little now remains of the woods of Barrowden. In 1086 the King's manor contained 6 acres of spinney, and free warren was granted to its later lords in 1284 and 1352. A wood called Conyngber is mentioned in 1315. (fn. 10) The custody of the woods of Barrowden was granted in 1479 to John Digby, (fn. 11) but after this date they are not specifically mentioned. The woodland was probably in the north of the parish, and the present Coppice Leys, Shire Oaks and Welland Spinney may have formed part of it.
The parish was inclosed in 1880–2. Place-names found in the records are Lanercocks Thing (fn. 12) (xvi cent.), Schapwellefeld, Stonfield, and Thurkelbrigge (xiii cent.), (fn. 13) now Turtle Bridge.
Robert Ward was rector of Barrowden in the time of the Civil War. He was ejected from the living in 1646, 'being forced to fly in the midst of Divine Service for fear of some soldiers that pursued him.' (fn. 14) He had £15 allowed him out of the living, but his rectory was restored to him in 1660. (fn. 15)
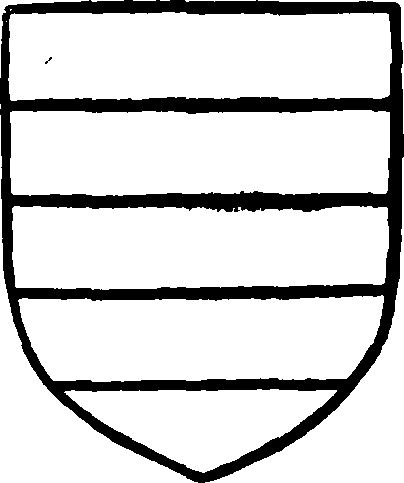
Mauduit. Argent two bars gules.
Manor
At the time of the Domesday Survey the king held BARROWDEN with its members, Seaton, Thorpe, Morcott, Bisbrooke, Glaston and Luffenham. (fn. 16) Henry I farmed the manor of Barrowden for £20 to William de Albini. (fn. 17) Barrowden seems to have been granted to Maud, queen of Henry I (1100–1118), who gave Barrowden, Luffenham, Seaton and Thorpe to Michael de Hanslope, and they then became part of the Barony of Hanslope (co. Bucks). (fn. 18) Michael left a daughter Maud, who was given in marriage by the king to William Mauduit, son of William Mauduit of the Domesday Survey. (fn. 19) Barrowden was confirmed to William Mauduit, son of William Mauduit and Maud Hanslope his wife, about 1141, (fn. 20) with the soke which Michael de Hanslope had there, and he paid 100 marks of gold as relief. (fn. 21) He received releases from William the chaplain, son of Robert de Hanslope, and Roger son of William de Albini, for all claims which they had by inheritance from their fathers. (fn. 22) He married Isabel daughter of Simon de St. Liz, Earl of Northampton, (fn. 23) and was succeeded about 1196 by his son Robert, (fn. 24) who held Barrowden in 1210–12 by the service of being chamberlain. (fn. 25) Robert and his son William Mauduit both took arms against King John and forfeited their lands. In 1217 both returned to fealty to Henry III, and their lands were restored. (fn. 26) William married Alice daughter of Waleran de Newburgh, Earl of Warwick, and died holding Barrowden in 1256. (fn. 27) He was succeeded by his son William, who became Earl of Warwick in 1263. He married Alice daughter of Gilbert de Segrave, but died without issue in January 1268. (fn. 28) Barrowden then passed to William de Beauchamp the younger, son of his late sister Isabel. He became Earl of Warwick and in 1284 obtained a grant of free warren in Barrowden, Morcott and South Luffenham. (fn. 29) He was succeeded in 1298 by his son Guy. A dovecote and two fishponds were, at that date, attached to Barrowden Manor, and a number of free tenants held one or more bovates of land. (fn. 30)
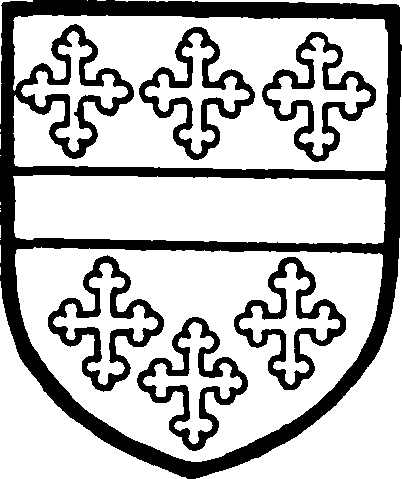
Beauchamp. Gules a fesse between six crosslets or.
In 1303 Guy, Earl of Warwick, obtained licence to demise the manor for four years to the executors of Edmund, late Earl of Cornwall. (fn. 31) By an undated charter, Robert de Clyve granted to Guy, Earl of Warwick, a tenement called 'Huphall' in Barrowden, which had belonged to William de Clyve, his brother, (fn. 32) parson of Barrowden in 1313. (fn. 33) William had bought an estate in Barrowden in 1311 from Benedict de Cokefield and Amice his wife. (fn. 34) Guy died seised of the messuage called Uphall in 1315, as well as the capital messuage of the manor. (fn. 35) Just before his death, his son Thomas being then an infant, Guy had obtained from the king a promise that his executors should have wardship of all his land 'citra Trentam.' (fn. 36) In 1317, however, the custody of the manors of Barrowden and Luffenham was granted to Hugh le Dispenser the elder. (fn. 37) Hugh le Dispenser, Earl of Winchester, still held the manor in 1322. (fn. 38)
Thomas, the young Earl of Warwick, was knighted in January 1330, having livery of his lands in February 1329, though he was not yet of age. (fn. 39) He was marshal of the army in France in 1346, and distinguished himself at Crécy (1346) and at Poitiers in 1356. He settled Barrowden manor in tail on his son Guy and Philippa his wife in 1342, (fn. 40) and two years later he settled it on his sons Reynburn, Guy and Thomas in tail male successively, with remainder in default to John, the Earl's brother. (fn. 41) In 1349 Thomas obtained a grant of a market every week on Saturday in his manor of Barrowden, and a yearly fair, lasting four days, on the eve and feast of the Nativity of St. John the Baptist and the two following days. (fn. 42) In 1352 he had a grant of free warren in this manor. (fn. 43) He died of the pestilence at Calais in November 1369, (fn. 44) and was succeeded by his second but eldest surviving son Thomas, to whom, Guy and Reynburn both being dead, livery of the manor of Barrowden was made in 1370. (fn. 45) In June 1397 Thomas mortgaged Barrowden, Greetham, Preston and Uppingham manors to Thomas, Earl of Nottingham, for £5,333 6s. 8d. (fn. 46) In July following the king, with the aid of the Earls of Nottingham and Rutland, suddenly arrested the Earl of Warwick, (fn. 47) whose manors were granted in September to Thomas, Earl of Nottingham, Earl Marshal, in tail male. (fn. 48) Warwick was sentenced to perpetual imprisonment and was banished to the Isle of Man. On the deposition of Richard II in 1399, Warwick was restored. He died in 1401, when his son Richard succeeded. (fn. 49) Richard was tutor and governor of the young King Henry VI, in accordance with the wish of Henry V. He was made Lieutenant-General and Governor of France and Normandy in 1437, and he died at Rouen while holding the office in 1439. His estates passed to his young son Henry, who was created the premier earl of England in 1444, in consideration of his father's services, and was advanced to the dignity of Duke of Warwick in the following year. He died on 11 June 1446, when the dukedom expired, but his other honours devolved on his only child Anne, then aged three years. She died, while still an infant, in January 1448–9, when the estates passed to her aunt Anne, wife of Richard Neville, Earl of Salisbury and Warwick. After his death at the battle of Barnet in 1471 the Warwick estates were settled on his elder daughter Isabel, wife of George, Duke of Clarence, the rights of his widow Anne being ignored. Isabel died in 1476 and the Duke in 1478. (fn. 50) Their son Edward being a minor, the lands passed into the king's hand. The office of bailiff of the lordship of Barrowden and the custody of the woods was granted in 1479, during Edward's minority, to John Digby, one of the esquires of the king's household. (fn. 51) In 1487, however, Anne, Countess of Warwick, obtained an Act of Parliament for her restoration to the Warwick estates, but this seems only to have been done to enable her to convey them to the Crown, for in the same year she surrendered them, including Barrowden manor, to Henry VII. (fn. 52)
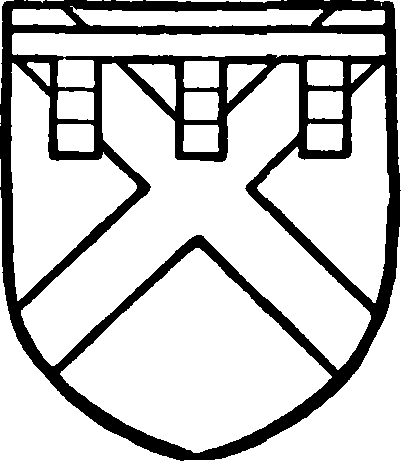
Neville. Gules a saltire argent and a label gobony argent and azure.
In 1486 the office of steward of the manor was granted to Simon Digby, probably the second son of Sir Everard Digby who was killed at the battle of Towton in 1461, but he surrendered it in 1515 in favour of Everard Digby, his brother. (fn. 53) In 1519 Sir John Digby, third son of Sir Everard (d. 1461), and Simon his son were appointed bailiffs of the lordship in survivorship, (fn. 54) with a fee of 4d. a day. In a similar grant made in 1529 it was stated that Sir John had held the office of bailiff from 1500 to 1519 without fees, for which he was then to receive payment. (fn. 55) The reversion of the office of steward after Sir Everard Digby's tenure was granted in 1535 to Roger Ratclyff, Usher of the Privy Chamber, (fn. 56) and in 1537 Kenelm Digby, son of Sir Everard (d. 1540), obtained a grant of the reversion. (fn. 57) In 1545 Kenelm Digby, grandson of Sir Everard (d. 1461), was holding the office with an annuity of 20 marks, and was exempted from attending the king in war. (fn. 58) Five years later the manor of Barrowden was granted to the Princess Elizabeth, in fulfilment of the will of Henry VIII, until she should be provided with a suitable marriage. (fn. 59) She surrendered the patent in 1551, (fn. 60) and the manor was granted in that year to the king's councillor, Sir William Cecil, (fn. 61) and Mildred his wife. He was created Baron of Burghley in 1571 and died in 1598. (fn. 62) His son and successor, Sir Thomas Cecil (d. 1623), (fn. 63) was created Earl of Exeter in 1605. He settled Barrowden manor with other estates in 1611 on his son William and grandson William, Lord Roos, in tail male with remainder to Sir Richard Cecil, younger son of Thomas, and his sons David and Edward Cecil. William, son of Thomas, succeeded, but died in 1640 without issue male, and William, Lord Roos, having predeceased him without leaving a son, and Sir Richard Cecil being dead, Barrowden manor with the title passed to David, under the entail. David died 18 April 1643, his only son John, Lord Burghley, being then fourteen years of age. (fn. 64) Frances, daughter of William, Lord Chandos, and widow of Thomas, first Earl of Exeter, was still alive at this time, having been 38 years younger than her husband, and was holding dower in Barrowden manor. (fn. 65)
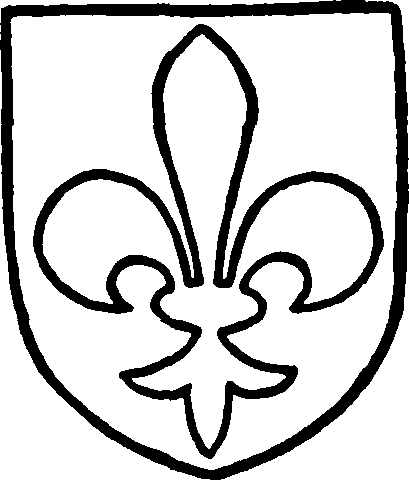
Digby. Azure a fleur de lis argent.
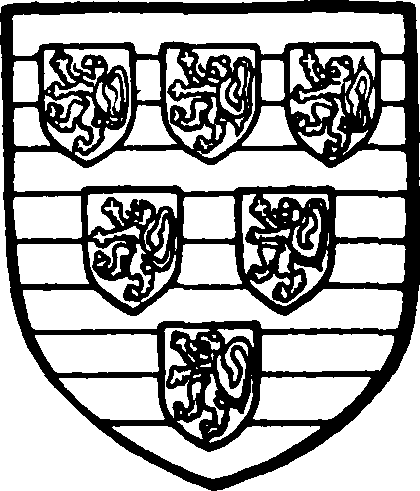
Cecil. Barry of ten argent and azure six scutcheons sable each charged with a lion argent.
John, Earl of Exeter, and his son John Cecil settled the manor in 1670, (fn. 66) and from this date it has passed with the title of Earl or Marquess of Exeter. (fn. 67) William Thomas Brownlow, fifth Marquess of Exeter, is the present owner of Barrowden manor.
In 1086 Robert de Toeni, lord of Belvoir, held land here appurtenant to Seaton, and probably gave it to Belvoir Priory, as there are leases of an estate at Barrowden recorded in the Belvoir Chartulary. (fn. 68) The possessions of the priory were granted after the Dissolution to the Earl of Rutland, a descendant of Robert de Toeni the founder.
Thomas de Hotot of Clopton (co. Northants) gave to the Canons of St. Mary of Fineshade a small estate at Barrowden, which Richard his brother (living 1220) held of him, Robert de Hotot, another brother, being a witness to the gift. (fn. 69) At the Dissolution the property granted to Fineshade included one acre called Incroft, a rent of 5s. from the Chantry House, and a rent of 20s. from a messuage and land called Slawsons Thinge (fn. 70) held by John Durant, in succession to his father John; (fn. 71) for which rent they each had an exhibition in the priory for five years. (fn. 72) John Durant died in 1552, holding of Sir William Cecil, as of the manor of Barrowden, a capital messuage in Barrowden which he had bought from Henry Lawrence alias Bothe. (fn. 73) John's son Rowland died in 1588, and his monument is still to be seen in the church. George Durant, son of Rowland, died in 1594, when the messuage passed to his sisters Dorothy, wife of Francis Hunt, and Anne Durant. (fn. 74) Francis Hunt lived at Barrowden, and the land of his son John Hunt (fn. 75) in Barrowden was sequestered in 1648. (fn. 76) John died in 1662, and his son William, who married Anne daughter of Charles Dale of Tixover, died about 1678, leaving two young daughters. (fn. 77) David Hunt, a younger son of John, also held a small estate in Barrowden. (fn. 78)
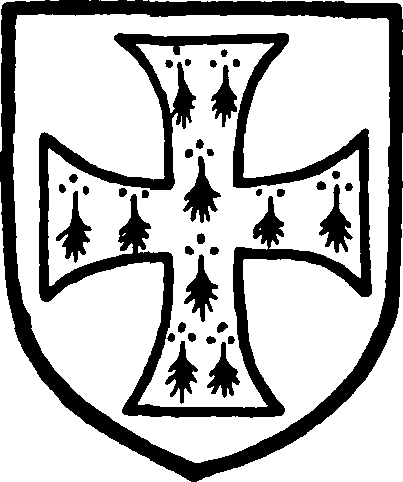
Durant. Sable a cross formy ermine.
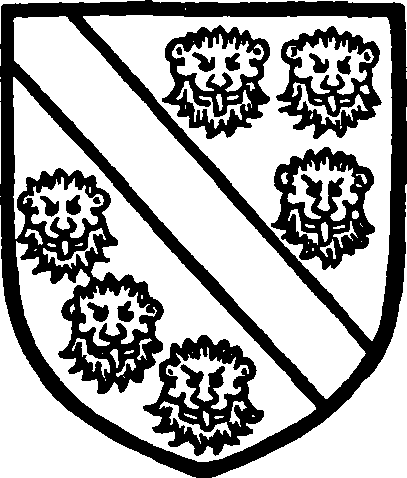
Hunt. Azure a bend between six leopards' heads or.
A messuage and an acre of land had been given by William Mauduit, Earl of Warwick (d. 1267), to Peter de Wakerly. (fn. 79) In 1270 Walter de Lasseburne and others robbed and burned Peter's houses, (fn. 80) but Peter was still holding a messuage and lands in Barrowden of the Earl of Warwick in 1297. (fn. 81) In 1333 Master William de Wakerly, parson of Kilworth (co. Leic.), granted lands to a chaplain at the altar of the Blessed Virgin in the parish church of Barrowden. (fn. 82) In 1548 it was said that part of the endowment had been given by Edward II, by deed of 8 October 7 Edward II (sic), evidently referring to Wakerly's gift, the licence for which was dated 8 October 7 Edward III, and that the other part had been given by Richard Smyth and Thomas Nycholls, 'whereof no deeds are to be seen.' (fn. 83) The Chantry lands were granted by Edward VI to Thomas Cecil of London and Philip Bolde of London in 1552. The Ferme Place in the High Street of Barrowden opposite the Cross (fn. 84) and other lands belonging to David Philip's chantry in Stamford (co. Linc.) were included in the grant. Sir William Cecil was still holding these lands in 1561. (fn. 85)
Church
The church of ST. PETER stands at the western extremity of the village, and consists of chancel 31 ft. by 16 ft. 3 in. with north aisle or chapel 22 ft. by 11 ft. 9 in., (fn. 86) clearstoried nave of two bays 36 ft. 6 in. by 17 ft. 6 in., north and south aisles 10 ft. 6 in. wide, south porch, and west tower 10 ft. 3 in. square, all these measurements being internal. The tower is surmounted by a lofty spire. The chapel is a continuation eastward of the north aisle of the nave and covers the chancel nearly its full length; it is now used as a vestry and organ-chamber.
The building was restored in 1843–4, and on a more extensive scale in 1875, when the roofs were entirely renewed and blue slates substituted for lead, the greater part of the north wall of the north aisle rebuilt, a west gallery removed, and the chancel renovated. There was a further restoration in 1896.
The chancel and tower are faced with ashlar, but elsewhere the building is of rubble, and all the walls are plastered internally. The chancel and nave have plain parapets, continued in each case along the low-pitched east gable, but the roofs of the aisles and porch are eaved. The porch is covered with stone slates. (fn. 87)
No part of the church as now existing is older than c. 1210, to which period the chancel arch and the dividing arcade between the chancel and former north chapel belong, but the plan has probably developed in the normal way from an aisleless 12thcentury building, the nave of which covered the same area as at present. Little later in date come the nave arcades, and the south doorway and porch are also of the 13th century, the plan of the building, save for the tower, assuming its present form probably before the middle of the century, though a window in the south aisle is as late as c. 1280. In 1364 the church was said to be ruinous and a papal indulgence was granted to those who should assist in its repair. (fn. 88) With the money thus obtained the tower was probably erected towards the end of the 14th century, and the clearstory very soon after. The east and south walls of the chancel appear to have been wholly rebuilt in the 15th century.
The arcade between the chancel and chapel has two semicircular arches (fn. 89) of two chamfered orders, (fn. 90) springing from responds which below the moulded imposts are simple continuations of the arch, and from a dividing cylindrical pillar with circular moulded capital and fully developed water-holding base. The arches are without hood-moulds and the responds have chamfered plinths. The pointed chancel arch is of two chamfered orders towards the nave, (fn. 91) and springs from moulded imposts of the same character as those of the arcade. The chancel retains no other 13th-century features. It is divided externally into two bays and has pairs of buttresses at the eastern angles, moulded plinth, and string at sill level. The four-centred east window is of five cinquefoiled lights with vertical tracery, and stilted hood-mould with head-stops. In the south wall are two pointed windows of three lights with similar tracery, and a continuous moulded priest's doorway. The piscina recess has a pointed cinquefoiled head, but the bowl is gone; adjoining it, below the easternmost window, are two sedilia, with uncusped pointed arches within a rectangular frame. There is no screen, but the lower part (fn. 92) of a late 15th-century rood stair, probably contemporary with the rebuilding of the chancel, remains on the north side of the chancel arch, with four-centred doorway in the north aisle. The stair is crossed by a squint directed to the chapel altar, the opening of which, on the nave side, is a quatrefoil within a square frame. The principals of the modern roof of the chancel are supported by six carved oak figures from the old roof, three of which are angels with musical instruments, and the others St. Michael, the Blessed Virgin, and St. Peter.
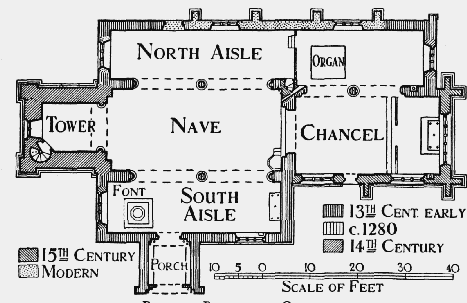
Plan of Barrowden Church
The nave arcades have wide pointed arches of two chamfered orders (fn. 93) springing from half-round responds and dividing cylindrical pillars. The south arcade is slightly the older, the pillar having a circular stiff-stalk capital with rather sparse foliage, the necking of which, towards the aisle, is raised and a small head inserted, perhaps to allow for a screen. In the north arcade the pillar (fn. 94) has a circular moulded capital, and the capitals of all four responds are also moulded, but differ in section on the north and south. The bases are all water-holding. Both arcades are much restored, (fn. 95) and the hood-moulds are new. At the west end of each arcade is a length of wall of about 4 ft. 6 in.
The north chapel has a good 14th-century pointed east window (fn. 96) of three lights with reticulated tracery, and in the usual position a round-headed piscina with fluted bowl. The north window, and that of the nave aisle further west, are modern.
The south aisle is without buttresses, and has a pointed three-light window east of the porch with early geometrical tracery consisting of a quatrefoil and two cinquefoiled circles, c. 1280. The three-light west window is a mid-15th-century insertion, and at the east end is a rectangular recess high up in the blank wall. The piscina of the aisle altar has a rectangular trough below a rather flat ogee arch. The south doorway (fn. 97) is of early 13th-century date, with semicircular arch of three orders, the two outer chamfered, on angle shafts with moulded capitals and bases, but the shafts of the middle order have gone. (fn. 98) The rounded inner order is continued down the jambs below moulded imposts. The outer doorway of the porch is rather later in date, with semicircular arch of three moulded orders and hood-mould, the innermost order continuous and the others originally on angle shafts, the capitals of which alone remain. (fn. 99) The porch has a plain coped gable and short buttresses.
No ancient features remain in the north aisle with the exception of a blocked pointed doorway, above which, however, the walling is modern. The clearstory has three pointed windows on each side, of two cinquefoiled lights with a quatrefoil of irregular shape in the head.
The tower (fn. 100) is of three stages marked by strings, with moulded plinth and wide clasping buttresses. There is a vice in the south-west angle. The lofty bell-chamber stage has a pair of tall two-light pointed transomed windows in each face, with a band of sunk quatrefoils above. The west window in the bottom stage is of two lights with quatrefoil in the head and hood-mould with grotesque stops, and in the middle stage on each side is a sunk quatrefoil window. There is no corbel table, the spire rising from a simply moulded cornice: it has very low broaches and ribbed angles. The broach ridges are also ribbed, and the spire has gabled two-light openings on the cardinal sides, and single lights above on the alternate faces; near the top it is pierced with small quatrefoils. (fn. 101) Internally the tower opens into the nave by a pointed arch of two chamfered orders, (fn. 102) the outer continuous, the inner springing from half-round responds with octagonal moulded capitals and high circular moulded bases on octagonal chamfered plinths.
The font is ancient, (fn. 103) and has a plain octagonal bowl on a small cylindrical banded stem and four octagonal (fn. 104) legs with moulded capitals and bases. The pulpit is modern: it takes the place of an early 17th-century pulpit which was removed to Harringworth (Northants) in 1875. Three round-headed panels, with the date 1605 and initials of Richard Johnson, rector (1602–38), are worked up into a stand or receptacle (fn. 105) for two early printed books, which formerly were chained to the desk.
On the north wall of the chancel, near the east end, is a small brass inscription from the tomb (fn. 106) of Rowland Digby, rector, who died in 1546, (fn. 107) and there is also a bench-end with two carved panels bearing respectively the Digby fleur-de-lys and the inscription 'Rowlandus Digbi Rector de Ba.'
The beautiful Renaissance freestone monument to Rowland Durant (d. 1588) is now on the north wall of the north aisle, opposite the entrance: its chief motive is a large coat-of-arms with helm and mantling, and the entablature is supported by Ionic pilasters. (fn. 108) There is a floor slab to Edward Fawkner, gent., 1696, in the north aisle.
At the east end of the south aisle is a shrine erected to the memory of fourteen men of the parish who fell in the war of 1914–19.
During the restoration of 1875 traces of scroll wall painting were found under the colour wash on the north side of the chancel.
There are five bells, the treble, second and tenor recast by Taylor of Loughborough in 1916; the third by Francis Watts of Leicester, 1595; and the fourth an undated alphabet bell probably by Newcombe of Leicester. (fn. 109)
The plate consists of a cup and cover paten of 1569–70, kept in the original leather case, and a breadholder of 1842–3. (fn. 110)
The registers before 1812 are as follows: (i) all entries 1603–1700; (ii) baptisms and burials 1701– 1812, marriages 1701–54; (iii) marriages 1755–1812.
Advowson
The advowson of Barrowden has always followed the descent of the manor, the present patron being the Marquess of Exeter.
Tithes in kind were paid in the 16th century. In 1566 Robert Cave had 50 ewes and 40 lambs 'of which he paid 2 lambs of the tithe of 20 of them'; he also had 10 fleece of which for tithe wool he paid one fleece.
In 1797 the rector, Richard Carey, was allowed to take down a large barn called the great tithe barn, with a cowhouse, stabling and a thatched barn, in order to 'open a view towards the Rectory House, making it more airy and pleasant.' (fn. 111)
Charities
The Church Lands consist of about 11 acres of land supposed to have been given by the inhabitants for the repairs of the church. The land is let at an annual rent of £20 9s., which is received by the rector and churchwardens and applied in the upkeep of the parish church.
The following charities are regulated by a scheme of the Charity Commissioners of 10 November 1908, under the title of the United Charities:—
Peter Brown's Charity, comprised in an indenture dated 24 March 1834, consists of a moiety, amounting to £90 per annum, of the clear yearly income derived from 146 King Street, Hammersmith.
Mary Carey's Charity, comprised in a deed poll dated 18 September 1861, consists of a sum of £500 2½ per cent. Consols.
Margaret Hewlett's Charity, founded by will proved at Bristol 9 June 1868, consists of a sum of £476 3s. 10d. 2½ per cent. Consols.
The income, amounting to £114 8s. per annum, is distributed amongst the poor in groceries, milk, coal and meat, and in donations to local hospitals, Hunstanton Convalescent Home, and to a nursing association.
The sums of stock are with the Official Trustees.