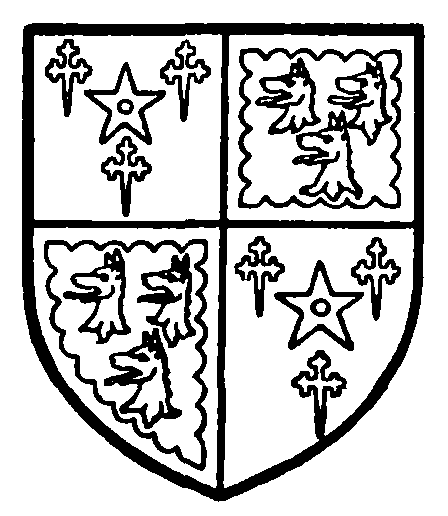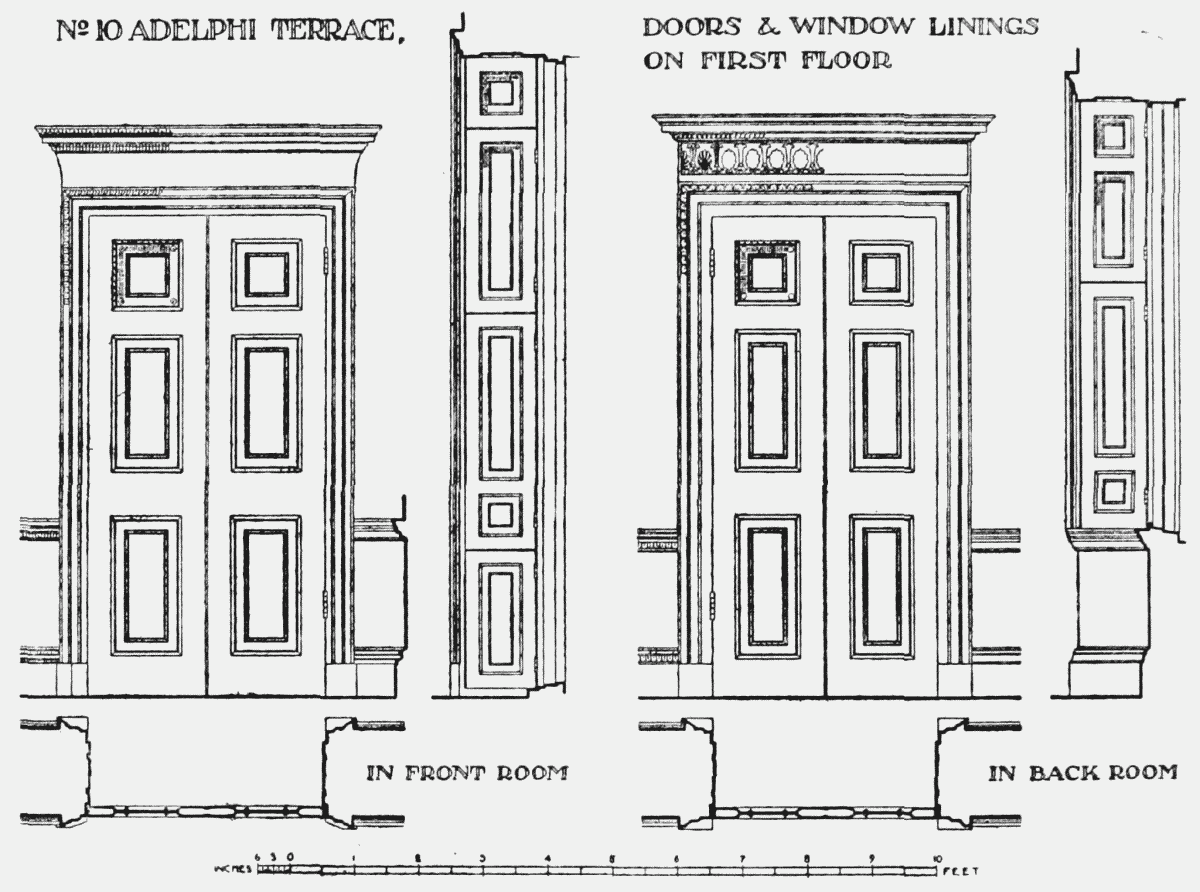Survey of London: Volume 18, St Martin-in-The-Fields II: the Strand. Originally published by London County Council, London, 1937.
This free content was digitised by double rekeying. All rights reserved.
'The Adelphi: General', in Survey of London: Volume 18, St Martin-in-The-Fields II: the Strand, ed. G H Gater, E P Wheeler (London, 1937), British History Online https://www.british-history.ac.uk/survey-london/vol18/pt2/pp99-102 [accessed 1 May 2025].
'The Adelphi: General', in Survey of London: Volume 18, St Martin-in-The-Fields II: the Strand. Edited by G H Gater, E P Wheeler (London, 1937), British History Online, accessed May 1, 2025, https://www.british-history.ac.uk/survey-london/vol18/pt2/pp99-102.
"The Adelphi: General". Survey of London: Volume 18, St Martin-in-The-Fields II: the Strand. Ed. G H Gater, E P Wheeler (London, 1937), British History Online. Web. 1 May 2025. https://www.british-history.ac.uk/survey-london/vol18/pt2/pp99-102.
CHAPTER 13: THE ADELPHI—GENERAL
The Adelphi, which forms one of the most notable works of the brothers Adam, was developed between the years 1768 and 1774. The design of the buildings was for the most part the work of Robert Adam, though his brothers, James and William, were also concerned with the scheme.
The father of this remarkable family, William Adam of Maryburgh (now Blair Adam), near Kinross, Scotland, had a considerable practice as an architect. He died in 1748. John, the eldest son, appears to have remained in Scotland, but the three younger sons, Robert, James and William, all came to practise architecture in London.

Adam of Maryburgh
Robert Adam was born in 1728 and educated at Edinburgh University. In 1754 he visited Italy and other countries and studied Greek, Roman and Italian building. He made a detailed examination of Diocletian's Palace at Spalatro, his drawings of which he subsequently published in book form. As a result of such studies he developed a distinctive and original type of architectural design based upon the decorative expression of Classic domestic architecture, rather than upon the more severe temple architecture which had inspired most Renaissance work. The light and elegant treatment thus evolved resulted in a decorative manner that has come to be considered typical of the Adam style. The characteristic qualities of Robert Adam's method of working were well illustrated in the Adelphi group of buildings and the attractive forms of decorative design developed by him appear, externally, in doors and door-cases, in the flat but richly ornamented pilasters, entablatures, string courses, medallion ornaments, etc., applied to the various facades, and, internally, in door-cases, columned screens, fireplaces, and delicately ornamented ceilings.
At the time the Adelphi scheme was commenced Robert Adam was about 40 years of age and had already to his credit a number of fine houses and architectural designs. The Adelphi was an achievement of which, despite the sneers of Walpole and others, any architect might well be proud, for Adam transformed a sharply sloping, derelict site, subject to inundations from the river at high tide, into one of the most desirable residential quarters in London. He produced a workable gradient for his streets by the expedient of building them on a series of brick arches, which increased from one to three tiers as the streets approached the river. Access to these arches was provided by subterranean streets duplicating those above (see plan, Plate 67).
The architectural design of the Adelphi was a bold one, but the financial side of the scheme was daring even to rashness; no agreement was signed with the freeholder of the property, the Duke of St. Albans, until 1769, a year after work had been begun on the site; no authority was sought from Parliament for the reclamation of land from the river until 1771; the brothers reckoned on securing a return for their expenditure on the arches, the most costly part of the scheme, from the Government who they thought would rent the vaults for Ordnance stores, though they had no kind of guarantee that any such contract would be forthcoming; and finally the cost of the enterprise was greatly under-estimated and proved to be far beyond the resources of the promoters.
When, in 1771, the brothers applied to Parliament for powers to embank the river, the City of London Corporation opposed the application in defence of the city's right to the bed of the river. "Mr. Lee," counsel for the city, acknowledged at the bar of the House of Lords "that Messrs. Adams were very able and experienced architects; but although he admired the elegance of their buildings, he never could allow that from thence alone arose a right of building on that ground." (fn. 303) Nevertheless the Bill went through, (fn. 304) for the embankment was a definite improvement to the foreshore, which had previously been filthy and noisome at low tide and no protection to surrounding property when the tide was high.
At the beginning of 1773 the promoters found their capital exhausted, while many of the buildings were unfinished and but few had found a purchaser. In this extremity they decided to promote a lottery, a favourite method of raising money for London improvements in the eighteenth and early nineteenth centuries. An Act (fn. 305) authorising the lottery was passed in July, 1773, provoking Walpole to exclaim: "What patronage of the arts in Parliament, to vote the City's land to these brothers, and then sanctify the sale of the houses by a bubble!" (fn. 306) The amount required—calculated by adding 5 per cent. to the estimated cost of the Adelphi buildings—was raised by the issue of 4,370 £50 tickets. There were eight principal prizes and a number of smaller ones, consisting of the houses, shops, warehouses and vaults in the Adelphi not already sold, and a few houses in Queen Anne Street and Mansfield Street, as well as a collection of pictures and other works of art. A prospectus (fn. 307) was published setting out the prizes in detail. One of these prizes, the value of which was given as £9,960, consisted of:
1. The 10th house west from Adam Street on the south side of John Street (No. 10) subject to a ground rent of £22 a year.
2. The 11th house there (No. 12) "in the occupation of Mr. William Adam, and let on a lease" from Ladyday 1773 at £150 per annum. Ground rent £23 per annum.
3. A house at the corner of John Street and York Buildings (No. 14) with cellars underneath. Ground rent £34 a year.
4. A house in the Strand at the east corner of Adam Street (No. 73) "let on lease to Mr. Thomas Becket" from Ladyday 1773 at £163 per annum. Ground rent £70 per annum.
5. "The New Exchange Coffeehouse, being the 4th west from Adam Street, in the Occupation of and let to Mr. Townshend. The Front Part on a Lease of 21 years from Midsummer 1771," at £50 per annum, and the "Back Part on a Lease of which 31 years are unexpired from Michaelmas 1774," at £20 per annum. Ground rent £44 17s. 9d. per annum.
"N.B. This house is greatly underlet."
The prices at which the houses were assessed proved to be somewhat optimistic, for when on 11th July, 1774, some of the prize-winning tickets were put up to auction they fetched considerably less than their nominal value. (fn. 303)
The scheme of the Adelphi included Adelphi Terrace, Robert Street and Adam Street to the west and east respectively, John Street to the north parallel to the Terrace, Durham House Street, and the north-east corner of York Buildings, etc. It embraced an area of roughly 400 ft. by 360 ft., or 3⅓ acres of ground. It will be seen, therefore, that the development was on an ambitious scale, comprising several streets and a large number of houses, practically all of which contained architectural features of distinction and interest. Adelphi Terrace formed the principal feature of the whole design and, with the advancing ends of the houses in Adam and Robert Streets, composed an effective group from the river.
The houses as originally designed showed plain brick facades with portions emphasised, such as the angles or centres of the blocks, with ornamented pilasters, entablatures, string courses, etc., in stucco, pleasantly designed metal balconies to windows, metal railings to areas, with lamp standards flanking doorways, and enriched door-cases. The character of the treatment will be seen by reference to the illustrations, which also show parts of the interior with the characteristic Adam decoration in wall linings, ceilings, fireplaces, door-cases, staircases, vestibule and other screens, etc. The ceilings in some cases include paintings by artists of the period, as e.g. that to the first-floor front room of No. 4, Adelphi Terrace (Plate 78).
Adelphi Terrace formed the most extensive individual group of houses. The whole of the front was altered by the unfortunate changes made in 1872, when the facade was cemented over and vulgarised on Victorian lines, entirely destroying its original character. The general effect of the buildings facing the river was, moreover, considerably modified when the Victoria Embankment with its gardens and roadway was formed in 1864–70.
The houses show a good deal of similarity in planning. The most notable individual building is undoubtedly that occupied by the Royal Society of Arts in John Street, which, unlike the others, possesses the feature of an attached order of columns above the ground-floor stage of the front. In general design and detail its treatment shows a fine appreciation of the decorative possibilities of Classic Art. The more characteristic facade treatment in flat pilasters is illustrated in cases such as Nos. 1 and 7, Adam Street, while interesting examples of doorways occur at Nos. 11, 13 and 20, John Street. As regards the interiors, the first-floor front room of No. 4, Adelphi Terrace, was especially notable as shown in the illustrations. Examples of fine ceilings such as that of the first-floor front room at No. 3, Adelphi Terrace, and others at Nos. 9 and 13, John Street, are also illustrated. The beautiful design and workmanship of some of the fireplaces are shown in Plates 80 and 84 (from No. 8, Adelphi Terrace), and Plate 106b (from No. 5, Adam Street).
With the disappearance of Adelphi Terrace, it becomes increasingly important that record should be kept of this notable example of late eighteenthcentury domestic architecture under the hand of one of the most talented designers of the period.

No. 10, Adelphi Terrace, details of doors and window linings on first floor