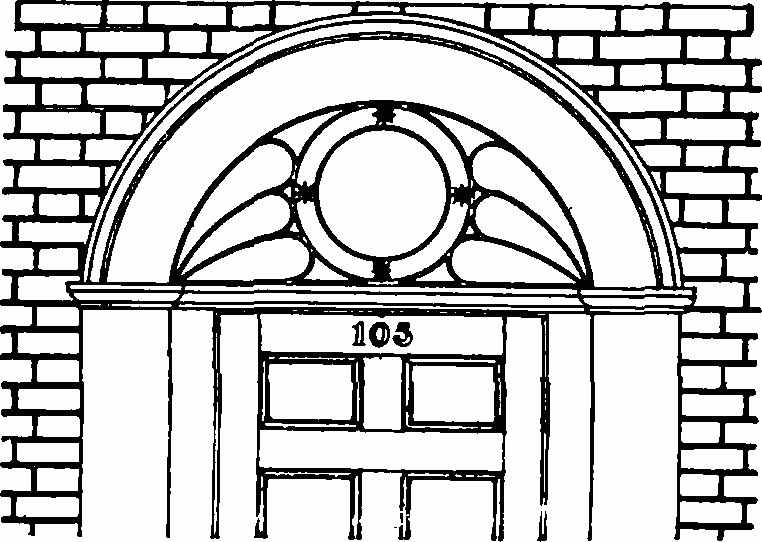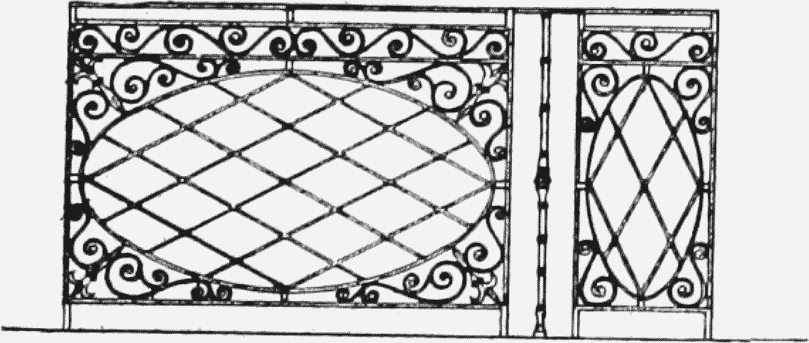Survey of London: Volume 25, St George's Fields (The Parishes of St. George the Martyr Southwark and St. Mary Newington). Originally published by London County Council, London, 1955.
This free content was digitised by double rekeying. All rights reserved.
'St Agnes Church, St Agnes Place and Kennington Park Road and Gardens', in Survey of London: Volume 25, St George's Fields (The Parishes of St. George the Martyr Southwark and St. Mary Newington), (London, 1955) pp. 99-100. British History Online https://www.british-history.ac.uk/survey-london/vol25/pp99-100 [accessed 26 April 2024]
In this section
CHAPTER 13: ST. AGNES CHURCH, ST. AGNES PLACE, KENNINGTON PARK GARDENS AND KENNINGTON PARK ROAD
The church of St. Agnes, Kennington, at the junction of St. Agnes Place and Kennington Park Gardens, one of the few buildings designed by George Gilbert Scott junior, has been praised for its originality and distinction. (fn. 289) The district it served was taken out of the parish of St. Paul's, Lorrimore Square, in 1874 (fn. 290) and a vicarage and school, also designed by Scott, were built at the same time. The site, which was given by the Church Commissioners, (fn. 291) faced Kennington Park and had previously been occupied by a vitriol factory. The surrounding neighbourhood, part of the Brandon estate leased from the Church Commissioners (see p. 83), was being rapidly developed in the 1860's and 1870's, and the factory, which had been established by a Richard Farmer about 1796 (fn. 292) in open fields, was overdue for removal.

No. 105 Kennington Park Road
Scott's designs were approved by the Church Commissioners in 1874 and the foundation stone was laid by Lord Halifax on 8th July of that year. (fn. 293) It was at first thought that for financial reasons a reduction in size would be necessary, but a legacy from a relative of the incumbent, the Rev. T. B. Dover, enabled the church to be completed in accordance with the original design. (fn. 291) The church was consecrated on 20th January, 1877, by the Bishop of London, (fn. 294) and the vicarage was completed shortly afterwards. The schools were opened in 1876.
Scott's designs, in 14th century Decorated style, were carried out in red brick from Suffolk and Hampshire with Bath stone dressings. The nave was "unusually lofty," rising to about 60 feet. A most imposing feature of the church was the six-light chancel window, 40 feet high, with stained glass designed and executed by C. E. Kempe. Over the chancel screen was a loft "intended to be utilized for an orchestral band on the occasion of high festivals." (fn. 295) It was surmounted by an arched beam and massive cross. (fn. c1)
Temple Moore, who was a pupil of Scott, was responsible for the church's completion and also for some of its fittings. These include the chancel screen and loft (1885–89), reredos (1891), font canopy (1893), choir stalls (1902), and carved organ case (1911). (fn. 293)
In 1941 the church, vicarage and schools suffered heavy war damage (Plate 83a). A temporary church is in use under the stone gallery at the west end of the nave, but the rest of the buildings stand derelict. The remains of the vicarage, between the church and the park, were demolished in 1949.
Vicars—
| 1877 | Thomas B. Dover (minister 1874–77). |
| 1895 | Alfred Holland. |
| 1924 | Graham H. Castle. |
| 1927 | Marcus F. G. Donovan. |
| 1946 | William T. Simpson. |
| 1949 | Francis V. Seaborn. |
Kennington Park Gardens was formed in 1873, and the houses opposite St. Agnes Church were erected in 1880–82 by James Taylor of Brixton Road, builder. (fn. 177)
Nos. 1–7 St. Agnes Place and Nos. 61–167 Kennington Park Road
Nos. 1–7 St. Agnes Place and the ground in the rectangle formed by Ambergate Street, Doddington Grove, Kennington Park Place and Kennington Park Road, have for over a century and a half belonged to the De Laune family of Sharsted Court, Doddington in Kent. (fn. n1) Newington Place, on the south-east side of Kennington Park Road, was built up as two terraces of houses, divided by New Street (now Braganza Street), in 1789–93 by a number of different builders. Nos. 12–51 Newington Place, now Nos. 87–167 Kennington Park Road, with the exception of No. 123, which has been re-built, form a long, continuous terrace of four-storey houses of diverse design and size. Some of the doorways are illustrated on Plate 72. Nos. 61–65 and 75–81 still stand, but they are of less architectural merit.

No. 103 Kennington Park Road
No. 1 St. Agnes Place was built in 1805, and Nos. 3, 5 and 7 in 1808. (fn. 260) They also are of three storeys with dormers in the slate mansard roof. They have iron balconies to the first-floor windows and entrances with fluted columns at each side supporting fluted transomes. Samuel Roffey Maitland (1792–1866), historian and author of Facts and Documents Illustrative of the History, Doctrine, and Rites of the Ancient Albigenses and Waldenses, who was for ten years librarian of Lambeth Palace, lived at No. 7 (formerly 4) in 1844–48.
