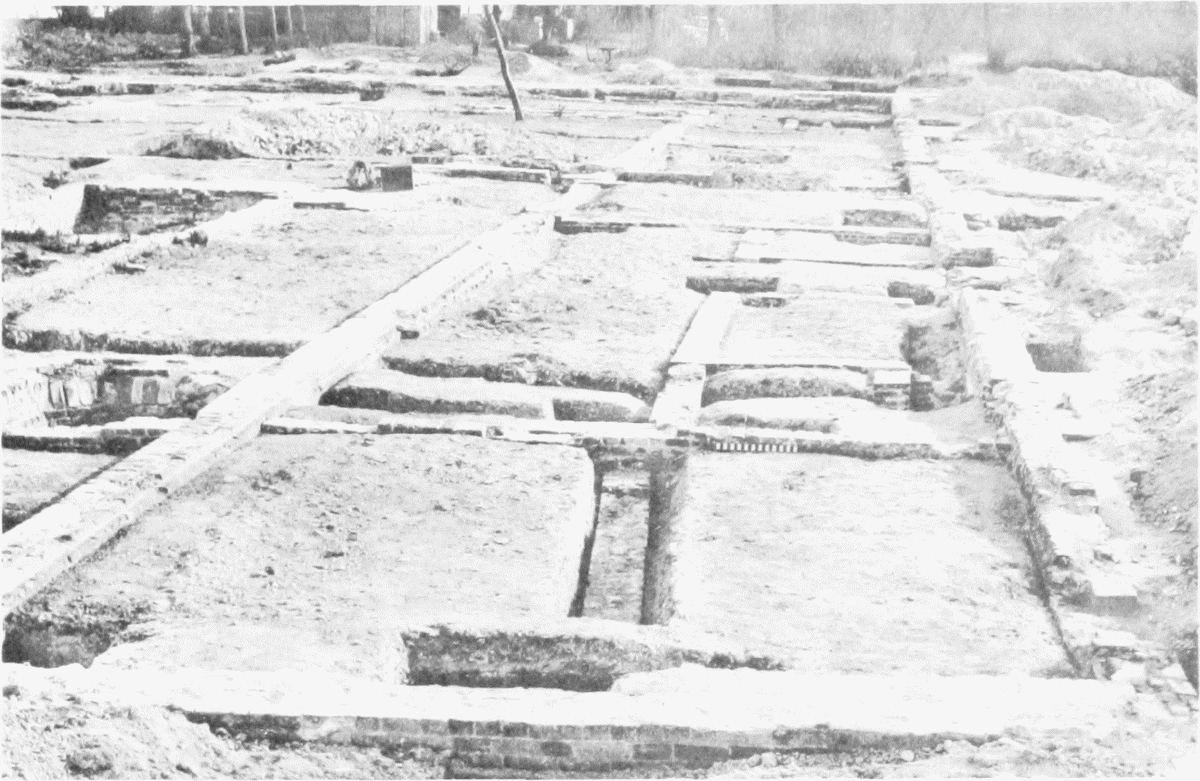Survey of London: Volume 28, Brooke House, Hackney. Originally published by London County Council, London, 1960.
This free content was digitised by double rekeying. All rights reserved.
'Plate 39: Brooke House, excavations', in Survey of London: Volume 28, Brooke House, Hackney, (London, 1960) pp. 39. British History Online https://www.british-history.ac.uk/survey-london/vol28/plate-39 [accessed 25 April 2024]
In this section
General view of extended west range from north

General view of extended west range from north showing walls of earlier buildings. Photograph by F. J. Collins.
Junction of walls

Junction of earlier wall of middle range with outer wall of extended west range. Photograph by F. J. Collins.
Base of garde-robe turret

Base of garde-robe turret in north-west angle of Court II showing stump of earlier wall (Building C) projecting through brickwork. Photograph by D. Corbett.
