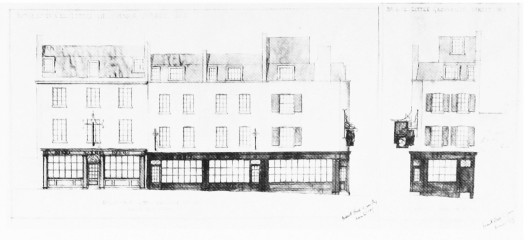Survey of London: Volume 39, the Grosvenor Estate in Mayfair, Part 1 (General History). Originally published by London County Council, London, 1977.
This free content was digitised by double rekeying. All rights reserved.
'Plate 51: Mews houses and conversions', in Survey of London: Volume 39, the Grosvenor Estate in Mayfair, Part 1 (General History), (London, 1977) pp. . British History Online https://www.british-history.ac.uk/survey-london/vol39/pt1/plate-51 [accessed 18 April 2024]
In this section
Mews Houses and Conversions
a. Nos. 21–25 (odd) Culross Street (left to right), fronts in 1976.

Mews houses and conversions
Nos. 21–25 (odd) Culross Street (left to right), fronts in 1976.
No. 25 by Ernest Cole, 1929
b. Broadbent Street (formerly Little Grosvenor Street), elevations by Etchells and Pringle for proposed conversion of shops, 1927.

Mews houses and conversions
Broadbent Street (formerly Little Grosvenor Street), elevations by Etchells and Pringle for proposed conversion of shops, 1927.
Not executed
c. Wren House, Nos. 12 and 14 Mount Row, in 1968.

Mews houses and conversions
Wren House, Nos. 12 and 14 Mount Row, in 1968.
T. P. Bennett, architect, 1926–7
d. Tudor House, Nos. 6–10 (even) Mount Row, in 1968.

Mews houses and conversions
Tudor House, Nos. 6–10 (even) Mount Row, in 1968.
Frederick Etchells, architect, 1929–31
