Survey of London: Volume 45, Knightsbridge. Originally published by London County Council, London, 2000.
This free content was digitised by double rekeying. All rights reserved.
'Trevor Square Area: Development of the Estate', in Survey of London: Volume 45, Knightsbridge, ed. John Greenacombe (London, 2000), British History Online https://www.british-history.ac.uk/survey-london/vol45/pp97-102 [accessed 30 April 2025].
'Trevor Square Area: Development of the Estate', in Survey of London: Volume 45, Knightsbridge. Edited by John Greenacombe (London, 2000), British History Online, accessed April 30, 2025, https://www.british-history.ac.uk/survey-london/vol45/pp97-102.
"Trevor Square Area: Development of the Estate". Survey of London: Volume 45, Knightsbridge. Ed. John Greenacombe (London, 2000), British History Online. Web. 30 April 2025. https://www.british-history.ac.uk/survey-london/vol45/pp97-102.
In this section
Development of the Estate
By the late eighteenth century the larger (western) portion of the Trevor estate had been divided into two parts, comprising Powis House and its grounds and, to the west, a field with a workshop used for manufacturing floorcloth. The two parts were developed at different times, and much of the dividing-line between them is preserved in the present-day property divisions, along the boundaries between the houses on the west side of Trevor Street and Trevor Square and those on the east side of Trevor Place. It is presumably their separate development that accounts for the attenuated shape of Trevor Square (fig. 28). Both phases of development were handled by the same man, the architect William Fuller Pocock (1779–1849), the work being completed after his death by his son, William Willmer Pocock.
W. F. Pocock's professional involvement with the development of the Trevor estate seems to have begun about 1810, when he advised Lord Dungannon to pull down Powis House and lay out the ground for building, procuring reports from Philip Hardwick and others 'in confirming of his own views'. (fn. 2) (fn. 1) His plan was roughly symmetrical: an axial street leading off the Kensington road and opening out into a narrow 'square'. The south side of the square formed part of Arthur Street, a cross-street communicating with an old trackway (subsequently Lancelot Place) running northwards from the Brompton road. The remaining spaces, on the south and east sides of the estate, were set aside for other buildings, chiefly small cottages and a chapel. There was no mews as such, but there was some stabling at the back of the western part of Trevor Terrace, the line of houses built fronting the Kensington road.
Work on laying out the Powis House grounds started in 1811, when the old house was demolished, but the development proceeded slowly. Building began at either end of the estate, with the first houses in Trevor Terrace and some smaller houses in Arthur Street. Few houses were completed before 1820, and it was not until about 1827 that the last were finished. By that time the redevelopment of the floorcloth factory site was also in progress, and there the work turned out to be even more protracted. It was still incomplete at the time of W. F. Pocock's death in 1849.
The Trevor estate development was to a very great extent Pocock's own creation and took up much of his time for some years, as his son later recalled. In addition to designing the layout he was responsible, at least in general terms, for the appearance of all the new buildings, and he carried out parts of the development as his own speculation, later expressing regret that he had not taken on the whole. On the Powis House grounds, his 'take' was limited to Trevor Terrace, Arthur Street, and a few other houses including No. 1 Trevor Square; for the second phase of development, on the western part of the estate, he did take every house-plot himself. (fn. 3)
Trevor Terrace
Trevor Terrace was the collective name given to the two markedly different rows of houses fronting the Kensington road on either side of the present Trevor Street (fig. 28). Of the ten houses eventually built here, the earliest, now Nos 237 and 239 Knightsbridge, were finished and occupied by 1813. No. 235, and five houses to the east of Trevor Street (all now demolished) followed in 1818–21. (fn. 4) The demolition of the old floorcloth factory, which adjoined the present No. 239 on the west, provided space for two more houses to be added to the row. Pocock took out agreements for building these two (and No. 2 Trevor Place) in 1823, but they were not completed until the late 1820s. They are now No. 241 Knightsbridge and No. 1 Trevor Place (Hill House). (fn. 5)
As well as being the developer of Trevor Terrace, Pocock had his own residence there. He first occupied the corner house in the east range, later No. 233 Knightsbridge, living there from 1817 until c. 1828, when he moved to its counterpart in the west range, now No. 1 Trevor Place (then No. 1 Hill Street). (fn. 6) The builder of the terrace, or part of it at least, was the bricklayer Thomas Emmins of Chelsea, to whom, or to whose nominees, Pocock sublet two of the houses. (fn. 7)
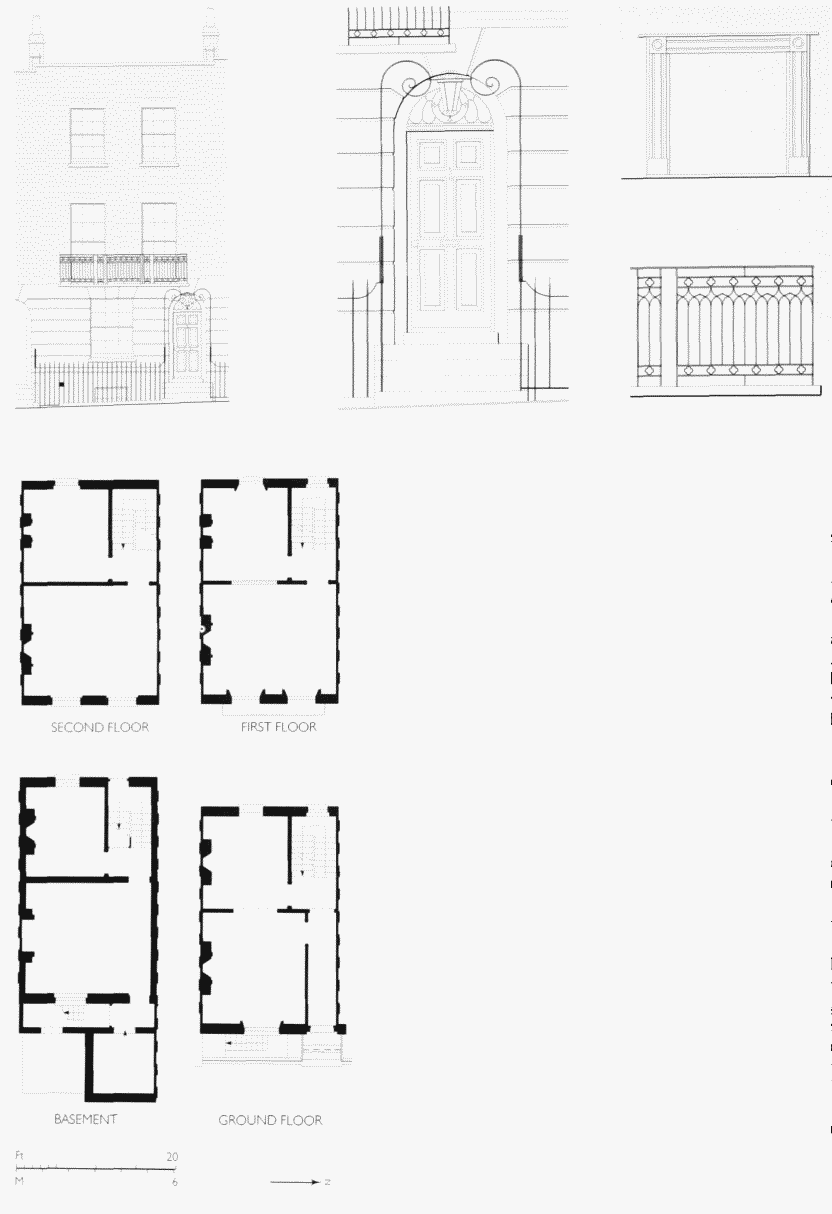
No. 31 Trevor Square, elevation, plans and details. Thomas Allen, building lessee, c. 1825–7
The houses in the surviving, western, half of Trevor Terrace – the product of three phases of construction – are tall and substantial, with front gardens of appreciable depth (Plate 55a). The first three (Nos 235–239) were designed as a more or less balanced group, the middle house flat-fronted and the outer two with bows. The later two houses have front bay windows, of a different pattern. In contrast, the houses forming the eastern range had no front gardens and were all flat-fronted (although the original intention does appear to have been for a corresponding mixture of bowed and flat fronts). (fn. 8)
The physical difference between the halves of the terrace came to be matched by differences in use and social status. Before many years had passed the eastern half had lost its residential character, becoming drawn into the racy and increasingly disreputable ambience of the High Road. Nos 1 and 2 became shops, as did No. 3, after many years in the occupation of surgeons, and in 1844 Nos 4 and 5 Trevor Terrace were converted into a public house, the Trevor Tavern, later the Trevor Arms, at the back of which a music-hall was built in the 1850s (see below). (fn. 9)
In 1911 Nos 1, 2, and 3 (by then Nos 225–229 Knightsbridge) were pulled down by J. C. Humphreys, the purchaser of the Trevor estate. It was announced in August 1914 that bachelor flats were to be built on the site, to designs by Messrs Palgrave and Partners, but the scheme was not carried out, presumably on account of the war. (fn. 10) Four years later Humphreys used the vacant ground for a western extension to Knightsbridge Hall (see page 88). Its site, together with that of the Trevor Arms and the musichall, is now covered by part of Mercury House.
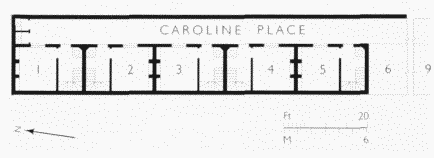
Nos 1–9 Caroline Place, 1820–2, ground-floor plans. Demolished
The western range of Trevor Terrace retained its residential character, becoming the most select part of the estate. After W. F. Pocock's death, his son W. W. Pocock continued to reside at No. 1 Trevor Place until the 1860s. (fn. 11) The back drawing-room in this house had 'a great deal of wood carving around the walls', possibly some of the oak work acquired by the elder Pocock from Wanstead House, Essex (pulled down in 1824), which he is said to have incorporated into the building. (fn. 12) No. 1 Trevor Place and the other surviving houses have been variously altered, the chief external change being the full stuccoing of the front at No. 239 Knightsbridge.
Past residents of Trevor Terrace include: Francis Augustus Bonney, surgeon and contributor of verse to the European Magazine and other journals (No. 3, later No. 229 Knightsbridge, c. 1847–57); Jonathan Thomas Carr, founder of Bedford Park (No. 7, now No. 237 Knightsbridge, 1870s); and Tristram Ellis, artist and traveller (No. 8, now No. 239 Knightsbridge, 1890s).
Trevor Square and Trevor Street
Development in Trevor Square and Trevor Street (called Charles Street until 1936) was slow to take off. In 1816 John Souter, a bricklayer, leased a plot for houses on the east side of the square, at the south end, with a chapel at the back on the corner of Arthur Street and Lancelot Place. A plan with Souter's lease suggests that the square was then envisaged as laid out with the houses arranged in semi-detached pairs. (fn. 13) Trevor Chapel was duly completed later in the year, but no houses were built, and when work on the square began in earnest in about 1818 or 1819 the semi-detached arrangement had given way to standard terraces. Leases of new houses forming the east side of the square north of Souter's ground were granted between December 1819 and July 1821, one to a Chelsea bricklayer, James Binns, and the rest to nominees of the elder James Bonnin, the carpenter-builder responsible for much building in Brompton and Chelsea during the 1820s and '30s. Leases of five houses went to Lancelot Edward Wood, a stonemason, who, like Bonnin, was active elsewhere on the estate. (fn. 14)
The first houses to be completed in Trevor Square appear to have been Nos 9 and 10 on the east side, and No. 17, part of W. F. Pocock's own 'take' along Arthur Street, which were first rated and inhabited in 1819. The rest of the east side (including the five houses, Nos 12–16, on Souter's plot) had been completed and was largely occupied by 1821; the remainder of the south side followed by 1823. (fn. 15)
Leases of the three southernmost houses on the west side were granted during this period to Wood and another of Bonnin's nominees, (fn. 16) but only one house (No. 25) seems to have been completed at the time, the other two not being finished until about 1826. The remainder of the west side was completed c. 1825–7. (fn. 17) So far as is known, neither Bonnin nor Wood was involved in these slightly later houses, the leases of which were mostly made direct to various tradespeople. Two were leased by direction of Thomas Allen, a carpenter of High Street, Kensington, who himself took two houses on lease. (fn. 18)
The first and last houses numbered in the square are the end houses at the bottom of Trevor Street. No. 1 was first rated and occupied in 1823, No. 38 in the following year. (fn. 19)
Building in Trevor Street began about 1819. No. 5 appears to have been the first house to be occupied, in 1821, and the rest of the street was finished and fully occupied a couple of years later. (fn. 20) Thomas Emmins was involved in the building of some of these houses, and one was leased to another bricklayer, William Bennett of Soho. (fn. 21) Pocock took a lease on the last three houses on the east side (Nos 7 and 8 and No. 1 Trevor Square), together with an L-shaped plot adjoining on which were subsequently built cottages in Caroline Place and a range of four houses which became known as Petwin Place (fig. 28). (fn. 22)
Caroline Place was a row of dwellings of the most basic description (fig. 30). Originally known as Emmins Place, it was built by Thomas Emmins and another Chelsea bricklayer, Charles Hawkins, in 1820–2. (fn. 23) In 1889–90 both Caroline Place and Petwin Place were pulled down and incorporated into the site of a new tennis court for the nearby Prince's Club (see Plate 57b).
The architecture of Trevor Street and Trevor Square is characteristic of the late Georgian to Regeney period, and, though engaging – as long ago as 1909 The Times spoke of the square's 'old world charm' (fn. 24) – calls for little comment. The houses are of standard side-passage plan, and built of yellow brick with gauged window-heads and channelled stucco to the ground-floor fronts. Their only external decorative features are patterned fanlights and balconies (fig. 29. Plates 55b, 55c, 56a, 56b). While some mansards have been added and rear wings reconstructed, the houses remain essentially unaltered in their outward appearance. The notable exception is No. 38 Trevor Square, much enlarged and embellished with stuccowork some time before the First World War (Plate 55d). (fn. 25) Indoors, some houses retain their original door-frames and matching wooden chimney pieces of a pattern similar to one shown in W. F. Pocock's Modern furnishings for rooms of 1811 (fig. 29).
Trevor Lodge, on the west side of Trevor Street, is entirely new, a neo-Regency essay of 1990 by John Green, a restorer of period houses.
The most famous past resident of Trevor Square is the courtesan Harriette Wilson, who lived at No. 16 from 1828 to about 1830, a few years after the publication of her celebrated Memoirs. Her novel Clara Gazal (1831) was probably written at the house.
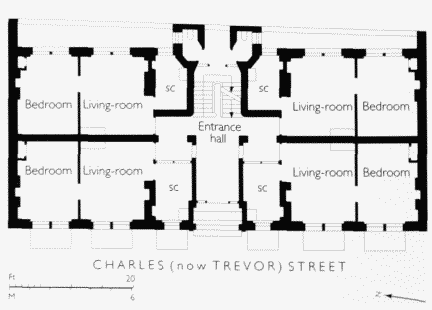
Soldiers' Dwellings, Trevor Street, 1890–92, ground-floor plan. Demolished
Inhabitants of the square before the First World War included several artists, among them George Fripp (No. 10, 1841); Claude Langlois (No. 24, 1840s), John Swindles (No. 20, 1861) and Westley Horton (No. 30, 1880s–90s); a sculptor, Thomas McCarthy (No. 22, 1881); a comedian, Richard Leggett, and his vocalist wife Emma (No. 1, 1871), and a 'dramatic writer', William Brownlow (No. 32, 1840s–60s). Later occupants include the novelist Radelyffe Hall and her companion Lady Troubridge (No. 7), Leon Quartermaine, actor (No. 4), and the playwright Ben Travers (No. 10).
Past residents of Trevor Street include John Chapman Mathews, artist (No. 16), and the architect Herbert Osborn Cresswell (No. 12).
Arthur Street
Development in Arthur Street began a little earlier than in Trevor Square. On 1 July 1812 Daniel Pontifex of Holborn, mercer, took out an agreement with Lord Dungannon to build four houses there, but within a few days he had transferred the agreement to W. F. Pocock. About a year later Pocock obtained leases on three plots comprising the entire south side of the street (including the south side of the square and the sites of two back courts, Cottage Place and Trevor Place). It was not until about 1815, however, that the first four houses appeared, and not until the early 1820s that the majority of these plots was built up. The easternmost house became a pub in the 1840s, the Earl Grey. (fn. 26) Censuses show this part of the estate to have been mainly working-class throughout the Victorian period (though the larger houses at Nos 17–22 Trevor Square seem to have retained a generally higher-class character until the mid-century).
On the north side of the street, at the corner with Lancelot Place, stood the Trevor Chapel, built in 1816 for an Independent congregation led by Dr John Morison, who had resigned as minister of Union Chapel in Sloane Street, following differences of opinion there. Pending the opening of the new chapel, in December 1816, Smith & Baber's floorcloth factory provided a temporary meetingplace. The builder was a member of the congregation, John Souter, to whom the site, together with ground for houses in Trevor Square, had been leased some months earlier. (fn. 27) (fn. 28)
The chapel was greatly enlarged during the 1830s, and in 1840 schoolrooms were added at the top of the building, when funds were also raised for the intended purchase of the property (though this was evidently not accomplished). Among the donations received was £300 from the developer Seth Smith. (fn. 29) A gallery was later installed, perhaps during alterations in 1865. (fn. 30)
Trevor Chapel (latterly Trevor Congregational Church) closed about 1902, in which year the building was taken over by Harrods and converted for use as a showroom and garage for motor-carriages and accessories. It was later used as a warehouse until its demolition in the early 1950s. (fn. 31)
All the old houses on the south side of Arthur Street were swept away about 1913 for the building of a large warehouse and factory for Harrods. The name was abolished in 1918, since when the whole street has been regarded as forming the south side of Trevor Square.
Lancelot Place (west side)
Lancelot Place takes its name from Lancelot Edward Wood, the stonemason involved in the development of houses in Trevor Square. The roadway itself originated as a driftway from the Brompton road to the back of the Rose and Crown on the Kensington road, and dates back to the eighteenth century or earlier.
The southern end was taken up by the Trevor Chapel, the site of which was redeveloped in 1953 with a row of neo-Georgian houses designed by Jack E. Dalling, LRIBA (Plate 58b). (fn. 32)
North of the chapel, Lancelot Place was built up with small cottages and shops c. 1819–20, much of it being included in leases of houses on the east side of the square. (fn. 33) None of these survive, and this part of the street is now occupied by post-war houses and lock-up garages, the most recent building being Lancelot House at the north end (1995, by the Halpern Partnership). (fn. 34)
Soldiers' Dwellings, Trevor Street (demolished)
At the back of the Trevor Arms in Trevor Terrace a small block of flats was built about 1890, on the site previously occupied by the Trevor Music Hall, and subsequently adapted as married quarters for soldiers from Knightsbridge Barracks.
The music hall, first licensed in 1854, was the westernmost of several such places of popular entertainment which flourished in early to mid-Victorian Knightsbridge. With galleries on three sides, the hall could seat 800. (fn. 35)
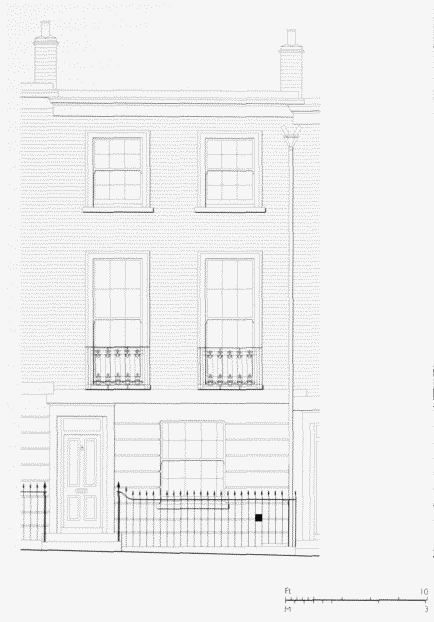
Nos 11–23 Trevor Place, typical elevation. W. F. Pocock, architect, 1840–3
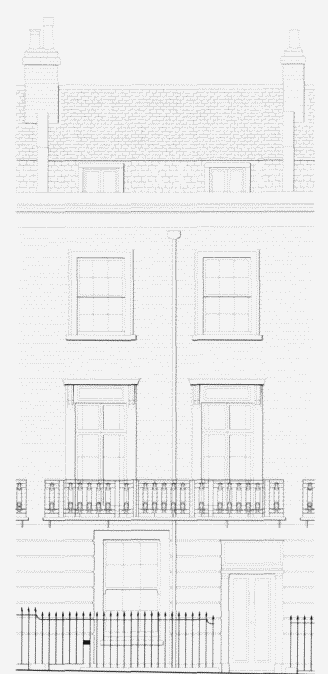
Nos 3–8 Trevor Place, typical elevation. W. F. Pocock, architect, 1844–5
A reconstruction on a grander scale, to designs by J. W. Brooker, was planned in 1889 but did not go forward, apparently because Lord Trevor was not willing to grant a new lease for such a purpose. The following year the landlord of the Trevor Arms, George Young, did obtain a new lease of the site, which he redeveloped as flats (soon let to the War Office), with a basement billiard-room communicating with the pub though under separate management. (fn. 36) The six-storey block was built of red brick with stone dressings: bay windows were added to the upper floors in 1892 by the War Office. Except on the top (mansard) floor, where a communal laundry and wash-house were situated, each level was divided into four apartments, of three or four rooms (fig. 31). (fn. 37)
The building was demolished after the Second World War for the Mercury House development.
Trevor Place
The planning of Hill Street (renamed Trevor Place in 1936) dates back to about 1822, when W. F. Pocock began work on the replacement of Smith & Baber's floorcloth factory, which then stood towards the north end of a large enclosure on the west side of the estate (immediately west of the present No. 239 Knightsbridge). But it was only in 1827, when additional land was acquired from the neighbouring landowner, T. W. Marriott, that the present layout became possible. The extra ground allowed houses to be built on the west side of the street south of the new factory. As part of the deal, Marriott was able to join his roadway at the top of Montpelier Square to the new street, thus connecting his estate, which he was then in the process of developing, with the Kensington road. (fn. 38)
Although by 1828 building agreements had been made for houses all along the east side of Hill Street, only two houses were built there at this time, both on leases to W. F. Pocock under an agreement of 1823: these were No. 1 Trevor Place (see under Trevor Terrace above) and No. 2 (otherwise known as Hill Street House). A wide-fronted, shallow house, No. 2 was built adjoining some stables, now enlarged or rebuilt as dwellings, at the rear of the large plot occupied by No. 1. Nothing further was built until about 1840, presumably as a consequence of the general slump in the building trades in the late 1820s and '30s.
All the remaining plots were let to Pocock in a series of leases made between 1840 and 1843, but several houses had yet to be erected by the time of his death in 1849; they were completed by his son William Willmer Pocock. Building began with the south-eastern range (Nos 10–24). Four houses were standing, two of them occupied, by 1840, and the rest were completed by 1843. The northern range (Nos 3–9) was built in 1844–5, but was not fully occupied until the early 1850s. Of the south-western range, Nos 29–35 and the corner house were first rated in 1847; the last four houses, Nos 25–28, were completed but as yet uninhabited in 1852. (fn. 39) The corner house, formerly No. 36 Hill Street, is now numbered 45 Montpelier Square.
Although the earlier houses on the Trevor estate were apparently built of bricks made on site, some at least of those in Hill Street were constructed with bricks made by the Pococks at their brickfield in Battersea. This had been bought by W. F. Pocock in 1844, with the aim of cashing in on the brick shortage caused by the rush to complete buildings in the London suburbs before the new Building Act (with its revised definition of the metropolitan area) came into force. (fn. 40)
Stylistically, the 1840s and '50s houses in Trevor Place show how architectural fashion had moved on since Trevor Square was built (Plates 56c, 57a; figs 32–3). Semi-circular fanlights have given way to plain rectangles, unadorned window openings with gauged heads to stuccoed surrounds, and there are thick stucco cornices along the parapets. The three ranges are not identically treated: the taller end houses in the southern half of the street, for instance, have the additional emphasis of cursorily defined giant pilaster orders. On the northern terrace the houses have full-width balconies, while those to the south have only minimal iron enclosures to each window.
Former residents of Trevor Place include: Henry Whittaker, artist (No. 14, late 1840s); Charles Digby Harrod, son of the founder of Harrods, largely responsible for the firm's expansion from the 1860s (No. 2, 1860s–70s); the composer Constant Lambert (No. 10, late 1930s), the architect and designer Felix Harbord (No. 1, 1940s–50s), and the novelist Henry Green (No. 16, 1940s–50s).