A History of the County of Hampshire: Volume 3. Originally published by Victoria County History, London, 1908.
This free content was digitised by double rekeying. All rights reserved.
'The parish of Hambledon', in A History of the County of Hampshire: Volume 3, (London, 1908) pp. 238-244. British History Online https://www.british-history.ac.uk/vch/hants/vol3/pp238-244 [accessed 11 April 2024]
In this section
HAMBLEDON
Ambledune (xi cent.). Hamuldon (xiv cent.).
Hambledon is eight miles north of Cosham station, and twelve miles north of Portsmouth. The parish is about six miles in length, and three and a half miles in breadth at the widest part. The area is 9,446 acres, including the tithings of Denmead or Barn Green, Chidden, Glidden, Rushmere, and Ervill's Exton.
The village of Hambledon lies in the west of the parish, and is thus described by Cobbett in his Rural Rides (1853):—'Hambledon is a long straggling village lying in a little valley formed by some very pretty but not lofty hills. The environs are much prettier than the village itself, which is not far from the north side of Portsdown Hill. This must have once been a considerable place, for here is a church pretty nearly as large as that at Farnham in Surrey, which is quite sufficient for a large town.' The entrance to the village from the south by the road from Portsmouth is extremely picturesque. Bury Lodge, the residence of Captain Butler, is situated to the east of the road, while to the west a little nearer the village are green meadows sloping upwards from the road to one or two houses, which stand well back with a back-ground of trees. Cams Cottage, one of these, is the residence of Captain Francis H. Harvey. The church of St. Peter and St. Paul stands on high ground to the north of the village street, and is approached from it by a short and steep road bordered by old-fashioned timber cottages. There are several large houses in the village, the most important being Hambledon House, the residence of Captain Bernhard Liebert; Fairfield House, at present occupied by Captain Edward Adderley, J.P.; and Whitedale House, at the outskirts of the village on the north, the residence of Mrs. Charnock. The main street, after leaving the village, runs north-east, entering the down country near Park House, and gradually ascending till it enters the parish of Catherington by the Bat and Ball Inn, the home of the famous Hambledon Cricket Club, which occupies a lonely position, some 400 ft. above the level of the sea. In the north of the parish are the tithings of Glidden and Chidden, the former of which lies two miles east of the village on the southern slopes of Broadhalfpenny Down, (fn. 1) and the latter some two miles north-east.
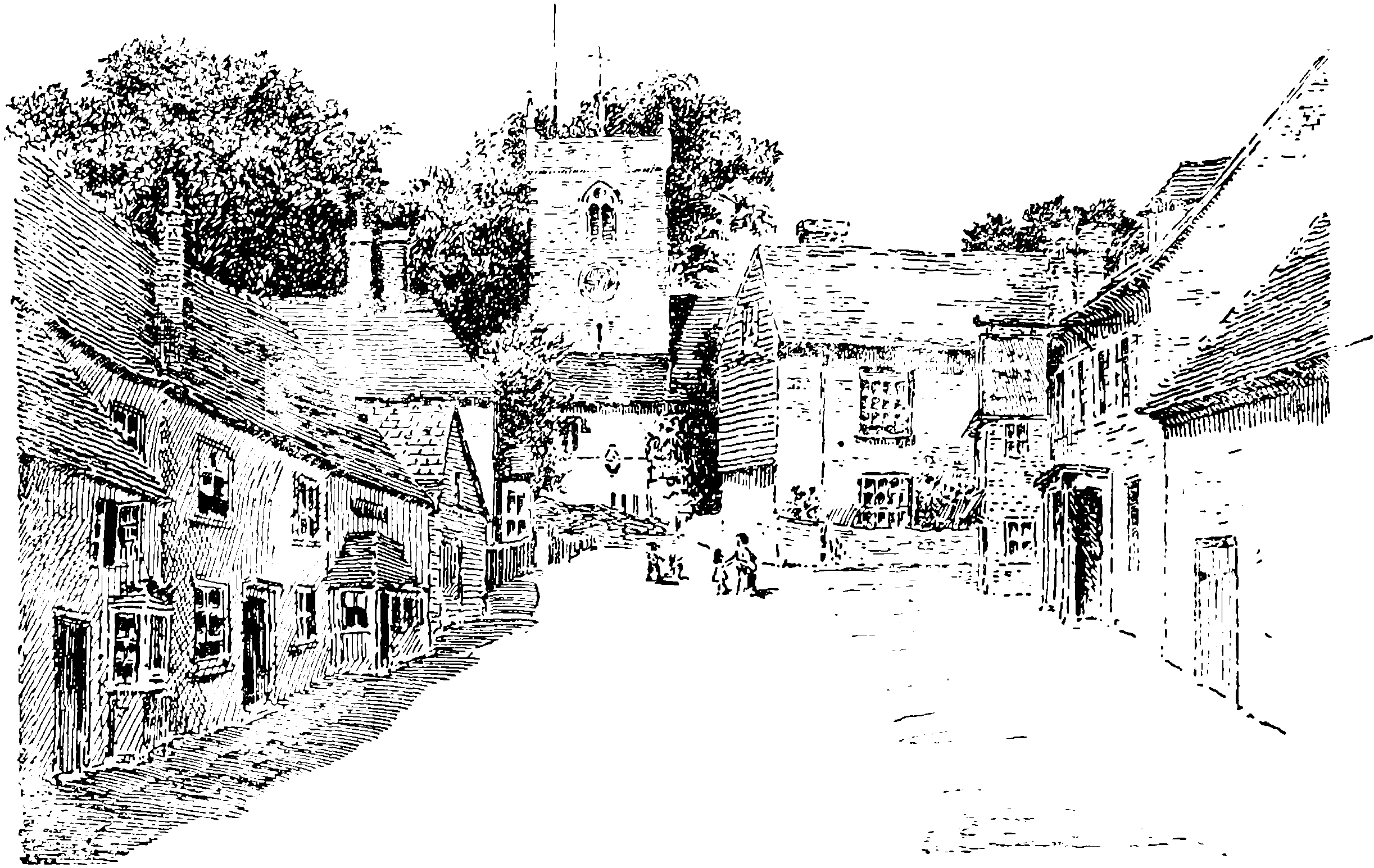
Hambledon Village
Opposite Hambledon church a steep shady lane leads southwards to Hambledon windmill, which has now fallen into picturesque decay, and thence past Rushmere Farm, with its large sheet of water, to Denmead, which is an ecclesiastical parish formed in 1881 from Denmead tithing, a part of Ervill's Exton tithing, the East or Creech Walk of the Forest of Bere, until then extra-parochial, which is now inclosed and planted chiefly with Scotch and other firs, and a part of the parish of Catherington. The village of Denmead, or Barn Green as it is usually called from its small triangular green, lies to the north-east of the Creech Walk, and its church, dedicated in honour of All Saints, was built in 1880 at a cost of £2,000. Ashling House in the village is the residence of Mr. George Chadwick Booth, who is a large landowner in the parish. The window-arches and general appearance of one of the farm-houses near the village suggest that it contains the structure of a chapel which was dependent upon the parish church of Hambledon until the Reformation, but tradition also points to a spot on the downs near Denmead Mill as the site of this chapel, and it is stated that in the last century a number of graves were found there. Other places in this parish are Anmore, (fn. 2) half a mile east, once in Catherington parish; Apless, 1½ miles west; Broadway, 1½ miles east; Bunker's Hill, ½ a mile south-west; Bunn's Lane, 2½ miles west; Crabbick, 1 mile west; Eastland Gate, 2 miles east; Ervill's, 1½ miles west; Furze Hill, 1 mile south-east; Piper's Hill, 1½ miles south-east; Soake, 1 mile east; and World's End, 1½ miles west.
The soil of the parish varies from a light clay in the north and north-east to a stiff clay in the south. The chief crops are wheat, barley, and oats.
The land is divided as follows: 4,392 acres of arable land, 2,993 of permanent grass, and 1,101 of woods and plantations. (fn. 3) The following place-names occur in Hambledon parish: Bullpyrke Meadow; (fn. 4) in 1452, 'Scutescroft'; (fn. 5) in 1556, 'Appullons' in Denmead; (fn. 6) in 1702, 'Furze Field' and 'Brithlands' in the tithing of Chidden; (fn. 7) in 1712, 'Westhookes' near Anthill Heath, 'Keepmore' and 'Inholmes' in the tithing of Denmead. (fn. 8)
West End Down in Hambledon parish was inclosed on 24 January, 1861; (fn. 9) Anthill Common on 7 September, 1870, (fn. 10) and Chidden Down 14 December, 1871. (fn. 11)
John Nyren (1764–1837), a writer on cricket, was born at Hambledon. He was the son of Richard Nyren, founder of the famous Hambledon Cricket Club.
Charles II on his way from Somerset to Shoreham, whence he escaped to Fécamp, passed the night of 13 October, 1651, at Hambledon, at the house of a brother-in-law of Colonel Gunter (at that time the king's guide). 'The master of the house, who had been all day long playing the good fellow at an alehouse in the town, came in at supper, and declared that the king looked like "some round-headed rogue's son," but was soon appeased. Afterwards, in the time of entertaining his guests, he did by chance let fall an oath; for which Mr. Jackson (the name by which the king went) took occasion modestly to reprove him.' (fn. 12) The house at that time belonged to one of the Symonds family; it is now used as a gardener's cottage.
MANORS
The main manor of HAMBLEDON, which must have escheated to the crown under Henry I, was granted to the bishop of Winchester by King John in 1199 (fn. 13); and remained in his hands until 1650, at which date the manor, together with the manor farm, view of frankpledge, court leet and court baron, was sold to George Wither for £3,796 18s. 11d. (fn. 14) Hambledon was restored to the bishopric at the Restoration, and remained in its possession until 1869, when the lands of the see of Winchester were taken over by the Ecclesiastical Commissioners, who are lords or the manor of Hambledon at the present time.
At the time of the Domesday Survey there was a mill in Hambledon, (fn. 15) and in the reign of Edward I there was a mill in the bishop's manor. (fn. 16)
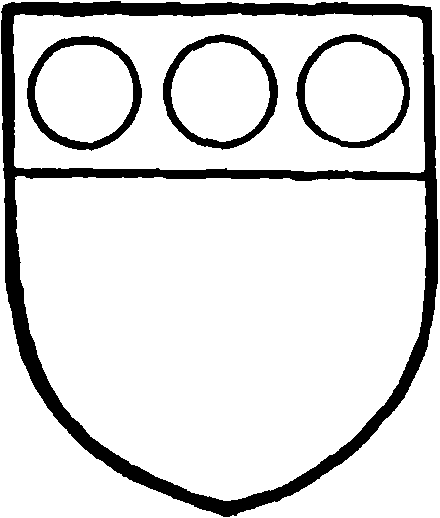
Camoys. Argent a chief gules with three bezants.
In 1612 a market was granted to Thomas bishop of Winchester, to be held on Tuesday in each week; and two fairs, one at the feast of the Purification of the Blessed Virgin Mary, and the other at the feast of St. Matthew. (fn. 17) There is no trace of these, however, at the present day.
Besides the bishop's manor of Hambledon there were evidently some lands in the parish which were held under the overlordship of the De Ports and St. Johns successively. At the time of the Domesday Survey William de Perci was holding this land in right of his wife, (fn. 18) Emma de Port, (fn. 19) who probably obtained it by grant of Hugh de Port. (fn. 20)
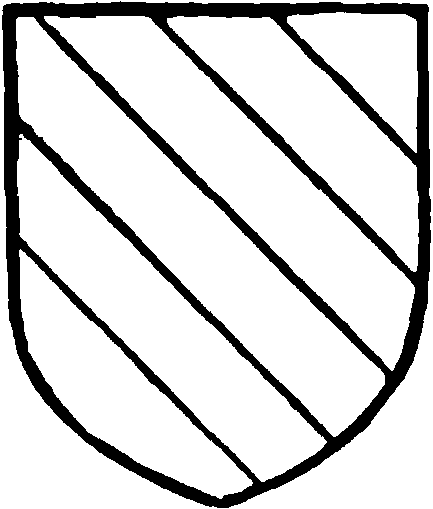
St. Philibert. Bendy argent and azure.
His heir, Alan de Perci, held a knight's fee in Hambledon of John de Port in 1166, and William de Perci held the same of Robert de St. John under Henry III. (fn. 21) Ralph de Punda was holding this knight's fee in Hambledon of William de Perci under Robert de St. John in the thirteenth century. (fn. 22) In 1259 Ralph de Camoys was holding half a knight's fee in Hambledon as the under-tenant of Robert de St. John (fn. 23); and in 1329 Ralph de Camoys, his grandson, was holding a whole fee there worth 40s. of John de St. John. (fn. 24) In 1349 an order was issued that the knight's fee in Hambledon which Ralph de Camoys was holding should be delivered up to John de St. Philibert and Margaret his wife, eldest sister and heir of Edmund de St. John, tenant in chief, who had died a minor in the king's wardship. (fn. 25)
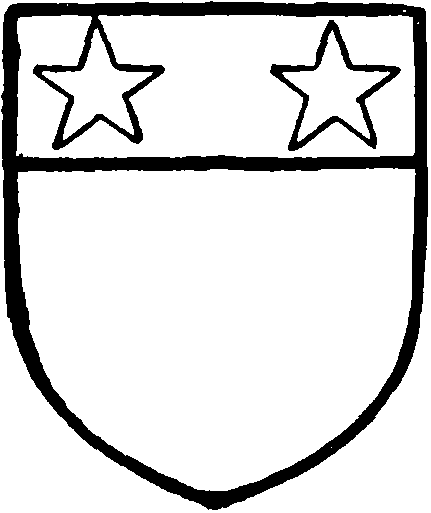
St. John. Argent a chief gules with two molets or.
Maurice de Brun, Aymer de Valence, and John de Boarhunt were also holding lands in Hambledon in 1347 from Edmund de St. John, (fn. 26) and in 1349 an order was issued to deliver this land to Elizabeth late the wife of Edmund de St. John as her dower, with reversion to Luke de Poynings and his wife Isabel, sister and heir of Edmund de St. John. (fn. 27)
After this date there is apparently no further mention of these lands in Hambledon. The only explanation of this seems to be that they may have become amalgamated with some other manor in the hands of the St. Johns, possibly Warnford.
DENMEAD
DENMEAD in Hambledon was in the hands of the bishop of Winchester in 1316, (fn. 28) and it is always mentioned under Hambledon on the Ecclesiastical Commission Court Rolls as paying suit at the bishop's court of Hambledon. It was evidently leased by the bishops to various tenants during the thirteenth century. (fn. 29)
It is first called a manor in 1449 when William Wayte (fn. 30) died seised of it, and held it of the bishop of Winchester, leaving a son and heir Edward, then aged five. (fn. 31) From Edward it passed to his son Simon, who died in 1518, leaving a brother and heir William. (fn. 32)
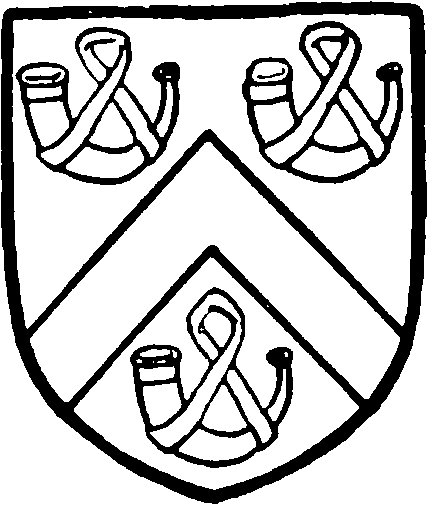
Wayte. Argent a cheveron gules between three hunting horns sable.
On the death of the latter in 1561 his extensive lands in Hampshire and the Isle of Wight were divided among his six daughters, Eleanor the wife of Richard Bruning, Mary the wife of William Cresweller, Honor who had married her cousin William Wayte, Margaret the wife of Henry Perkins, Elizabeth who had married Richard Norton, and Susan who had married William Wollascot. (fn. 33)
Eleanor Bruning died in 1593, leaving one-sixth of the manor to her son and heir Francis, charged with an annuity to her son, William Bruning, and with a jointure settled on Ellen wife of her son Richard, the daughter and heiress of Anthony Uvedale. (fn. 34)
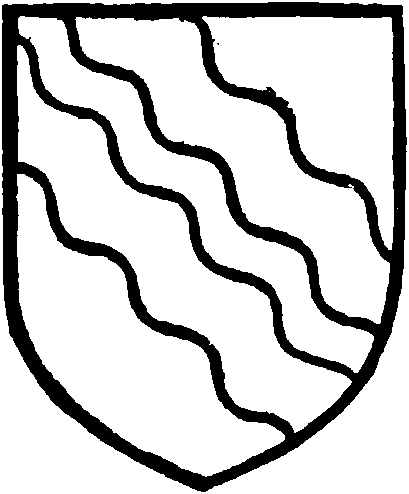
Bruning. Gules two bends wavy the upper argent the lower or.
Christine Bruning, most probably the widow of Francis Bruning, gave this sixth part to Humphrey Sandford and Thomas Wollascot in 1604. (fn. 35) In 1610 their share of the manor came back into the possession of the Brunings, (fn. 36) and though presumably only a sixth part it is subsequently described as the manor of Denmead; and in 1612 Richard Bruning died seised of it, leaving it to his son Anthony with a jointure settled on Mary, Anthony's wife. (fn. 37)
Anthony was still holding the manor in 1652, and conveyed it in that year to Richard Love and John Bold, probably trustees. (fn. 38) Richard Bruning was in possession of the manor in 1718 and settled it at that date on George Parker. (fn. 39)
The Wollascots were still holding their share of the manor of Denmead in 1613, for in that year William Wollascot junior and his wife Anne and their son William conveyed property described as the manor to Otho Gayer and George Parker, (fn. 40) evidently as a settlement, for in 1618 William Wollascot senior died seised of lands and tenements in Denmead in right of his wife Susan, daughter and co-heiress of William Wayte, and the lands descended to his son and heir William Wollascot junior. (fn. 41) William Wollascot and Anne settled their share of the manor of Denmead and the so-called manor of Glidden on their son Edward in 1621, (fn. 42) his brother William apparently having died; (fn. 43) and in 1656 Edward Wollascot and his wife Anne conveyed them to Thomas Battlesworth. (fn. 44) The parts of Denmead and Glidden which passed into the hands of the Perkins family with the marriage of Margaret Wayte and Henry Perkins evidently remained to them for some time; for in 1671 Richard Perkins and Francis Perkins made a settlement of the so-called manors of Denmead and Glidden. (fn. 45)
In 1703 Anne Perkins (one of the Perkins of Beenham, Berkshire, who had married her cousin, Francis Perkins of Ufton, the greatgrandson of Henry Perkins and Margaret) (fn. 46) together with Frances and Margaret, her sisters-in-law, granted her share in the manors to her cousin Thomas Perkins. (fn. 47) A few months later Thomas Perkins and his wife Sarah conveyed the manors to George Norris and Richard Heverden, probably as a settlement. (fn. 48)
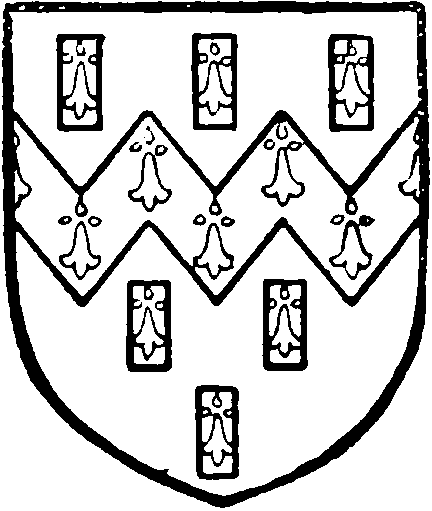
Perkins. Or a fesse dancetty between six billets sable ermined argent.
William du Gard and his wife Elizabeth, possibly a daughter of Thomas Perkins, and Sarah were holding Denmead and Glidden in right of Elizabeth in 1713, and conveyed them in that year to Robert Heart. (fn. 49)
William Smith and his wife Jane were holding the manor of Denmead (fn. 50) in right of Jane in 1744 (fn. 51) and conveyed it in that year to Thomas d'Oyley, probably as a settlement. (fn. 52) Twenty-five years later William and Jane sold the manor to Thomas Bernard, (fn. 53) who in his turn conveyed it to Thomas Martin and William Hatch. (fn. 54)
In 1831 Henry Kennett and his wife Fanny were holding the manors of Denmead and Glidden with courts leet, courts baron, and view of frankpledge, and settled them in that year on William Higgins. (fn. 55) After this date there seems to be no further mention of the manors. Denmead is now a tithing in the parish of Hambledon, the whole of which is in the hands of the Ecclesiastical Commissioners, who are apparently lords of the manor. The tithing is now called Barn Green.
Besides the manor of Denmead there seems to have been a holding in the parish known by the name of DENMEAD MOLYNS, from the family who held it in the thirteenth and fourteenth centuries. In 1272 Richard de Lys and Florence his wife granted a third part of a messuage and a carucate of land in Denmead to Philip de Molyns and Joan his wife. (fn. 56) Again in 1299 William de Raunville granted a messuage and carucate of land in Hambledon to Simon de Fareham; (fn. 57) which may possibly have been Denmead Molyns, as in 1346 John de Molyns of Fareham was holding 5 messuages and 50 acres of land in demesne at Denmead from the bishop of Winchester. (fn. 58) At the time of the dissolution of the monasteries Denmead Molyns was held by the prior and convent of Southwick, (fn. 59) though how and when it came into their possession is unknown. In 1543 the so-called manor was granted with all its appurtenances to Thomas Wriothesley. (fn. 60) Lord Chancellor Wriothesley granted this manor to Anthony Cope and his heirs in June, 1544, (fn. 61) and in 1593 licence was granted to John Cope and Jane his wife, Anne Cope, widow, and others to alienate the manor of Denmead Molyns, held of the queen in chief, to John Knight and his heirs. (fn. 62) There seem to be no later records concerning Denmead Molyns.
The earliest mention of the manor of ERVILL'S EXTON (Ernelles, xiv cent.; Ervelys, Ervills Exton, xv cent.) seems to be in the year 1397, when William Audeley and his wife Julia conveyed the reversion to Sir William Lescrope, Henry Maupas, and others, evidently for a settlement. (fn. 63) From this fine it appears that the manor was held by William Haket Julia in right of Julia, who was apparently the daughter of William and Julia Audeley. (fn. 64) In 1417 the manor was in the hands of John Kyngesmill in right of his wife Cecily, who may possibly have been the daughter of Julia Haket. (fn. 65) Eight years later William Heverfield and his wife Cecily, probably the above Cecily or her daughter, were holding lands in Exton near Hambledon and conveyed them to Henry Merston and others as trustees. (fn. 66) Thomas Radford and his wife Matilda in 1448 conveyed the manor of Ervill's Exton in Matilda's right to William Warburton and Robert Dynelly and the heirs of Robert. (fn. 67) Robert Dynelly married a daughter of William Ludlow of co. Wilts.; (fn. 68) who, together with John Ludlow, was seised in 1473 of the manor of Ervill's Exton held of the bishop of Winchester. They conveyed it to Thomas Jurdew and William Coltyng, who settled it on 20 October, 1473, on William Kirkeby and his wife Margery. The former died in 1476, his heir being his son John. (fn. 69) Ervill's Exton remained in the possession of the Kirkeby family until 1597, when Thomas Kirkeby and his wife Sarah sold it to William Stockman for £500. (fn. 70) Five years later William Stockman in his turn sold it for the same amount to Christopher Perrin, (fn. 71) who died seised of the manor in 1612. (fn. 72) He was followed by his son Henry who in 1662, conveyed the capital messuage, farm, and demesnes of Ervill's Exton, called Ervill's Farm, to Bartholomew Smith of the Soak, near Winchester. (fn. 73)
The Perrins were still holding the manor in 1705, for in that year Christopher Perrin and his wife Sarah conveyed it to Elizabeth Perrin. (fn. 74) Thomas Futcher and William Pistell were holding the manor in 1767 in right of their wives Mary and Sarah, possibly the granddaughters of Sarah Perrin, and conveyed it in that year to Henry Whitear. (fn. 75) Nine years later William Pistell and Sarah and others quitclaimed the manor to Edward Bradley. (fn. 76) After this date there seems to be no further mention of Ervill's Exton. Ervill's Exton is now a tithing in the parish of Hambledon, the whole of which is in the hands of the Ecclesiastical Commissioners, who are apparently lords of the manor.
The tithing of BURWELL in Hambledon, part of which seems to have developed later into the manor of BUTVILLENS (Botevyleyns, xv cent.; Butvillens, xvi cent.; Bittles, xix cent.), is first mentioned in 1316, when it was held by Ralph de Camoys. (fn. 77) But before this date it must have been held by William Butvillens, who gave his name to the manor, for in 1346 Ralph de Camoys and Robert de Popham were holding one fee in Burwell which had formerly been held by William Butvillens or his assignees. (fn. 78)
In 1428 New College, Winchester, was holding half the fee in Burwell, which had been granted to it by the crown, and the college still holds lands in the parish. (fn. 79) The other half-fee which formerly belonged to William Butvillens was in the possession of Elizabeth Wayte in 1428, (fn. 80) and evidently continued as the so-called manor of Butvillens, which followed the descent of the manor of Wymering (q.v.) until 1561. At William Wayte's death in 1561 his lands were divided among his six daughters and co-heiresses. (fn. 81) Butvillens evidently fell to the share of Mary Wayte who had married William Cresweller, for in 1597 William Cresweller conveyed it to John Kent. (fn. 82) After this there seems to be no record of Butvillens until the year 1733, when Thomas Lintott and his wife Mary and John Angell conveyed it to Benjamin Martin. (fn. 83) The manor was then evidently divided among four co-heiresses, for in 1771 William Slader and his wife Frances conveyed a fourth part of the manor of Butvillens which was held in right of Frances to Thomas Cooke. (fn. 84) In 1790 John Richards and his wife Maria and William Haverkam and his wife Anna Catherine sold the whole manor to Hugh Seymour Conway for £400; (fn. 85) but whether they held it by right of inheritance or by purchase has not been ascertained. Hugh Seymour Conway was the fifth son of Francis second Lord Conway and earl of Hertford and the Lady Isabella Fitzroy, daughter of the duke of Grafton; (fn. 86) and in 1801 Hugh Seymour and Ann Horatia his wife conveyed the manor to George Henry earl of Euston, his cousin and George Seymour his brother, evidently as a settlement.
After this date there seems to be no further record concerning Butvillens, which probably became merged in the main manor of Hambledon. Butvillens or Bittles is now a tithing in Hambledon parish.
GLIDDEN
GLIDDEN (Gluddon, xv cent.) is a tithing in Hambledon parish lying about two miles east of the village. It is mentioned with Hambledon as paying suit at the bishop's court. (fn. 87) A messuage, land, and tenements in Glidden were granted to Thomas Wriothesley earl of Southampton in 1543, (fn. 88) and from this date the descent of Glidden becomes the same as that of the manor of Denmead in the parish of Hambledon (q.v.). The whole of Hambledon parish, inclusive of the tithing of Glidden, is in the possession of the Ecclesiastical Commissioners at the present day.
The tithing of CHIDDEN lies about two miles north-east of Hambledon; it owed suit at the bishop's court of Hambledon.
As early as 956 King Eadwig granted land in Chidden in the parish of Hambledon to Ethelgeard a thegn. (fn. 89) After this date there is no mention of Chidden until the year 1284, when William de Colriche and Eleanor his wife granted 20 acres of land and 12s. 6d. rent in Chidden to Thomas de Colemore. (fn. 90)
Henry VIII granted lands, tenements, and rent in Chidden in 1543 to Thomas Wriothesley, earl of Southampton, (fn. 91) together with numerous lands and manors in Hampshire.
RUSHMERE
RUSHMERE is a tithing in the parish. The earliest mention of it seems to be in 1510, when Sir John Pounde died seised of the so-called manor of Rushmere held of the bishop of Winchester; (fn. 92) his widow Elizabeth died soon afterwards and the manor passed to their son and heir William. (fn. 93) Anthony Pound, William's son, (fn. 94) died in possession of Rushmere in 1547, when it was entailed on his son Richard and his wife Elizabeth daughter of William Wayte of Wymering and their heirs. (fn. 95) It then passed to Honor, Richard Pounde's sister and the wife of Henry earl of Sussex, (fn. 96) who died seised of it in 1593, (fn. 97) leaving a son and heir Robert. This Robert, earl of Sussex, sold it to Jonas Latelays in 1601, (fn. 98) who in 1609 sold it to Nicholas Foster. (fn. 99) After this there seems to be no further mention of Rushmere until the year 1765, when it was in the hands of Thomas Godwin. (fn. 100)
At the present day Rushmere as a tithing in Hambledon is in the hands of the Ecclesiastical Commissioners.
The manor of PUTTE, which is possibly represented at the present day by the tithing of Pithills in Hambledon, follows the descent of Wymering manor (q.v.) from 1448 until 1561; after which date it is lost sight of.
CHURCHES
The church of ST. PETER AND ST. PAUL, HAMBLEDON, is a fine and very interesting building, which has developed its rather complicated plan from a small pre-Conquest nave and chancel, of which a good part still remains. The nave measured 37 ft. by 18 ft. 6 in. internally, and the chancel was 14 ft. 3 in. wide, and probably about 16 ft. long, the walls being 2 ft. 7 in. thick. In the latter part of the twelfth century north and south aisles were added to the nave, and in the thirteenth century the church was greatly enlarged eastwards, out of all proportion to the old nave, the plan of which, however, was retained, so that it has now become little more than a vestibule to the present nave, which occupies the site of the old chancel. The thirteenth-century enlargements are evidently of several dates, and their development is rather difficult to follow, obscured as they are by later work. The pre-Conquest chancel was apparently not altered in the twelfth century, but the first part of the thirteenth-century enlargements continued its lines eastwards as far as the west end of the present chancel, a total length of 41 ft. from the old chancel arch. Later in the century an entirely new chancel was built to the east, 38 ft. by 19 ft., and transept chapels flanking the east bays of the prolongation of the old chancel seem to have formed part of this scheme. Whether the first enlargement of the chancel included aisles or not, it probably developed them before the building of the second chancel and transept chapels, and the difference in the arcades suggests that the work was not continuous. The arches at the east end of the old nave and aisles are also of late thirteenth-century date, and show that the aisles must have attained their present width by that time, unless the arches have been widened at a later time, a fact difficult to verify. A twelfth-century light at the west end of the south aisle appears to be in its original position, and suggests a width some 2 ft. 6 in. less than at present for the twelfth-century aisle; that in the north aisle is central with the present width, but may have been moved outwards when the tower stair was built, to escape blocking. A west tower was added to the nave in the thirteenth century, as a window in the south wall on the ground stage shows; its upper part was rebuilt in 1794, and the axis of the tower is to the south of that of the nave and of the thirteenth-century arch which opens from nave to tower, so that its present plan seems to be the result of a rebuilding. The south wall of the south aisle of the old nave seems to have been entirely rebuilt, on the old lines, in the fifteenth century, and a south porch and south-west chamber, both of two stories, added. The chancel has an east window of three lancet lights under a pointed arch, the tracery being modern, and there are three pairs of lancet lights in the north and south walls, of the same character, with a plain south doorway between the second and third on the south side. The western pair of windows are at a lower level than the rest. At the south-east of the chancel is a trefoiled piscina with a projecting drain, but all other fittings are modern, and the walls have been heightened and a new roof put on. The chancel arch is of two chamfered orders, with a small half-octagonal shaft and capital to the inner order, and on either side of it are squints from the aisles.
The eastern division of the nave has arcades of three bays, the two east bays of that on the north having round columns with moulded capitals and bases of clunch, except the capital of the western respond, which is in green sandstone, while the third bay is of later date, a plain pointed opening with Binstead stone strings at the springing and green sandstone dressings in its east respond; it dies into the wall on the west, and is cut through the pre-Conquest masonry, the stone eaves course of which shows above it, running eastward as far as the centre of the middle bay of the arcade. The south arcade is continuous, and has octagonal columns and capitals, the two eastern capitals being modern; its western arch dies into the east wall of the pre-Conquest nave without a respond.
The north aisle has an east window of three lancets with a foiled circle above and engaged jamb-shafts; in its north wall are two small lancet lights, and between them a three-light fifteenth-century window. The south aisle has an east window of the same date and description as that in the north aisle, but the central lancet is higher than the others, its head taking the place of the foiled circle. Its three south windows are: a pair of lancets with a trefoil over, a threelight fifteenth-century window with uncusped tracery, and a pair of lancets. The first of these three windows is set in a thicker piece of wall than the others, and at the junction of the thicker and thinner walls a change in direction is noticeable; the latter is clearly later than the former, and points to a widening of this part of the aisle as already suggested. At the south-east of the aisle is a locker. The roofs over this part of the church are old, but have no details from which a precise date might be assigned to them; they have tie-beams with arched collars, and the trusses of the middle span probably had king-posts at one time.
The western division of the nave has arcades of two bays, c. 1180, with round pillars and pointed arches of different detail, those in the north arcade having one square order and chamfered labels with hatched ornament on the vertical face and rosettes alternating with dogtooth on the chamfer, while in the south arcade the arches are of two chamfered orders, with dogtooth on the labels. The capitals are scalloped in both instances, but the bases of the north arcade are square, with angle spurs, and those of the south arcade round. Above the arches on the outer faces of the walls the upper parts of pre-Conquest pilaster strips remain, two on each side, in Binstead stone, and the walls are characteristically high. In the south wall near the west angle is a wide roundheaded opening, splayed inwards, apparently a window opening of the pre-Conquest church, which was probably filled with pierced wooden boarding, but its width makes it an altogether unusual feature. The arch which takes the place of the original chancel arch is a fine piece of thirteenth-century detail, of two-moulded orders, more elaborate on the west face than on the east, with three shafts in each respond and moulded capitals; it is abutted by arches of late thirteenth-century date at the east ends of the old aisles, that on the north having three engaged octagonal shafts in the jambs, while the southern arch is plainer, with half-octagonal responds. In the north aisle is an early fourteenth-century doorway between two three-light windows, one of the fifteenth century and the other an ornamental modern copy of it, and at the west end a twelfth-century roundheaded light, which, as already noted, may have been further to the south at first. The south doorway of the nave is of good fifteenth-century detail, and opens to a contemporary porch which formerly had an upper floor, reached by a short passage or gallery from the upper floor of the south-west vestry. There are fifteenth-century windows in the aisle wall, on either side of the porch, both square-headed, that to the east having arched tracery under the square head, with pierced spandrels. In the west wall of the aisle is an original twelfth-century light, and to the north of it a fifteenth-century door to the vestry, while at the first-floor level, near the south-west angle, is a doorway which formerly led by a gallery to the parvise over the porch. The vestry, which is now of one story only, was probably used as a living room in former times, and has a south window in the upper stage with a stone shoot through the wall below it. The upper part of the tower is of flint with redbrick dressings, dating from 1794, and the west door and window are modern. In the south wall is a blocked thirteenth-century light, already referred to, and the tower arch, whose north jamb is overlapped by the north wall of the tower, is also of the thirteenth century, with half-octagonal responds, moulded capitals and bases, and a pointed arch of two chamfered orders. The tower stair is at the northeast. In the south wall is a recess used as a cupboard, and on either side of the west window is hung a regimental colour.
The roof of the western part of the nave is good fifteenth-century work in four bays, with moulded tie-beams, collars, and braces, but the fittings of the church generally are modern. The altar table is of the seventeenth century with baluster legs, and the font, at the west end of the south aisle, is octagonal and modern.
There are six bells, the treble by Taylor of Loughborough, 1882, and the others by Robert Catlin of London, 1749, the fifth recording that the old bells were cast into a ring of six in that year.
The plate is modern, a fine set consisting of two chalices, three patens, a flagon, two alms dishes, and two candlesticks, made in 1876 and weighing in all 200 oz. There are also two patens, a cup, and flagon of pewter.
The first book of registers runs from 1601 to 1662, but one leaf of the paper register for 1596 is preserved. The succeeding books date from 1662–1706, 1708–1778, and 1778–1812, and there is a printed marriage register for 1754–1798.
Near the south door of the church is a fine yew tree.
The church of ALL SAINTS, DENMEAD, built in 1880, is of flint in the thirteenth-century style, and consists of chancel, nave, south porch, and bellturret. The register dates from 1881.
ADVOWSON
The earliest mention of a church at Hambledon seems to be about the year 1155, when Hambledon church and Meonstoke manor were granted to St. Swithun's Priory. (fn. 101) In 1327, on the petition of John bishop of Winchester, the king ordered that the keeper of the temporalities of the see was not to interfere with the church of Hambledon, which was a parish church and annexed to the bishopric as a spirituality, by accounting for the fruits at the exchequer among the temporalities of the see. (fn. 102) Four years later the bishop obtained letters patent ordering that in any future vacancy of the see the custody of the church of Hambledon was to belong to the prior and convent of St. Swithun at Winchester. (fn. 103)
The advowson of Hambledon was in the hands of the bishop of Winchester until 1870; (fn. 104) the bishop of Lichfield then held it for about fifteen years, at the end of which it passed to the Lord Chancellor, in whose gift the living still remains. (fn. 105)
The living of Denmead is a vicarage in the gift of the Lord Chancellor.
In the thirteenth century Hambledon vicarage was assessed at only £13 6s. 8d.; (fn. 106) but in the sixteenth century the value had increased to £27 8s. 9d. (fn. 107)
The living is now a vicarage, net yearly value £378, with 101 acres of glebe.
Tradition points to the fact that there must originally have been a chapel in Denmead attached to Hambledon church (vide ante), but no record of the existence of such a chapel can now be found.
There is a Methodist chapel in Denmead.
CHARITIES
In 1626 Thomas Bettsworth, in consideration of £80 received from the executors of Richard Binsted, conveyed to trustees 16 acres of land in Rogate, Sussex, upon trust to employ the rents for the relief of four poor, needy, and impotent single or sole persons of Hambledon. The land has been sold and proceeds invested with the official trustees of charitable funds, who now hold £999 2s. 2d. consols in trust for the charity.
In 1895 a scheme was established limiting the number of future pensioners to two, who are to be residents of Hambledon.
This parish was formerly possessed of 3½ acres known as the Church Lands. In 1874 the land was sold, and net proceeds invested in £377 15s. 11d. consols with the official trustees, the dividends of which are applied for church purposes.
The poor's allotments, consisting of 7 acres, bring in a rental of about £10 a year, which is applied for the benefit of the poor of the parish.
In 1878 John Foster bequeathed £200 in aid of a blanket fund for the poor. The legacy—less duty— was invested in £183 18s. 9d. consols, transferred to the official trustees.
In 1892 Mrs. Arabella Louisa Moody by deed of trust (enrolled with the Charity Commissioners) settled a sum of £100 for keeping the paths, &c., of the churchyard in good order, represented by £102 16s. 7d. India 3 per cent. stock, with the official trustees.
In 1894 John Boulderson Barkworth by will left £500 to the rector and churchwardens, income to be applied for benefit of sick and infirm poor of the parish at their discretion. The legacy was invested in the purchase of £523 10s. 2d. Metropolitan Consolidated 2½ per cent. stock, with the official trustees.
In 1834 John Ring by will gave a fund, income to be applied for educational purposes, and also a fund for the distribution of wood and fuel; the former fund is represented by £619 1s. 4d. consols, and the latter by £183 15s. 8d. like stock, both held by the official trustees. By scheme of 4 February, 1896, the dividends are applied respectively in prizes, &c., and in the distribution of fuel to the poor, or in subscription to provident societies, &c.
