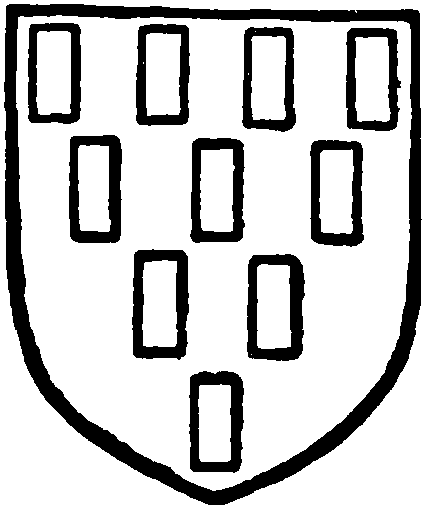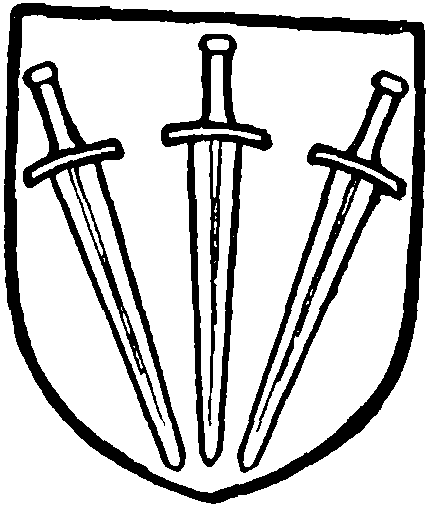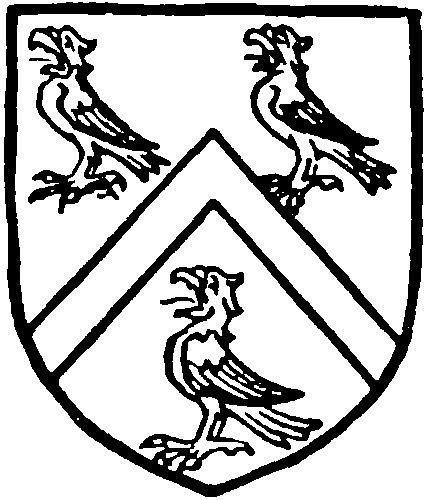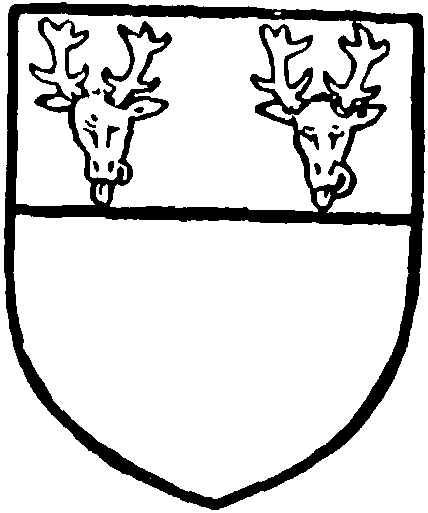A History of the County of Hampshire: Volume 3. Originally published by Victoria County History, London, 1908.
This free content was digitised by double rekeying. All rights reserved.
'Parishes: Herriard', in A History of the County of Hampshire: Volume 3, (London, 1908) pp. 366-369. British History Online https://www.british-history.ac.uk/vch/hants/vol3/pp366-369 [accessed 24 April 2024]
In this section
HERRIARD
Henert (xi cent.); Herrerd (xiii cent.); Hereyard (xiv and xvi cent.).
The parish of Herriard covers an area of 2,978 acres of high country, which rises on every side from near the centre of the parish, where the ground is lowest and where the houses are mostly grouped. Even here the lowest ground is 500 ft. above the ordnance datum, yet the general impression is that the parish lies low, since the high ground round Ellisfield and Farleigh Wallop rises to the west to more than 600 ft., and in the south-east the land stretches away towards Shalden, rising to over 680 ft. near Shalden Green. From Basingstoke, however, the main road to Alton running south-east gradually climbs up to Herriard, entering the parish in the extreme north-west. From here it runs for about a mile and a half along the western boundary of the beautiful woodland country of Herriard Park, which fills up the whole of the north-east of the parish, and extends into the parish of Tunworth. Curving gently towards the south-east between the park and ploughed fields and meadows the road comes to the lodge gates of Herriard House, which stands in the south-west of the park, quite hidden from the road. South of the lodge gates, also on the east side of the road, is the church, standing behind a low wooden, lichen-covered fence, and approached by an avenue of Irish yew trees. Almost directly opposite the park gates an oak tree surrounded by a triangular wooden seat heads a rough narrow lane which runs south-west into Bagmore Lane, passing some cottages and the manor farm which stands on the north side of the lane. The farm-house, behind which runs a fine tall line of elm trees, stands well back from the road, while the thatched outbuildings and farm lands stretch away west and south. The rest of the village consists of cottages and houses which lie quite apart from the church and manor farm. For another halfmile the road leads on between the south-western boundary of the park and field and meadow land, until it comes to the schools, dated 1851, which lie on the west side. Beyond the schools the road runs across Bagmore Lane coming from Weston Patrick, leads south-west to Herriard Station on the Alton branch of the London and South Western Railway, and to the few cottages which lie round the station and on the north side of the lane as it goes to Preston Candover. Meanwhile the main road continuing south-east curves more directly south by Elderfield House (now used as the vicarage), which stands back on the west side of the road, and passing the blacksmith's shop runs between Hyde's Farm, which stands on the east, and the small village pond, by the New Inn, a modern slated building, and a small group of old cottages, one of which is the village post-office, all standing on the west side of the road. Beyond these the road continues south towards Lasham. A lane curving to the south-east by Hyde's Farm leads to the thatched cottages and houses lying for the most part on the west side of the road, composing the quiet little hamlet of Southrope. Lee Farm lies further north-east, while The Grange, the residence of Mr. A. T. E. Jervoise, (fn. 1) occupies the site of the grange that once belonged to the nuns of Wintney. The soil of the whole parish is clay and chalk with a subsoil of chalk, and crops of wheat, oats, and roots are grown on the 902 acres of arable land. The greater part of the parish is, however, given over to permanent grass, which covers 1,266 acres. Of the 729 acres of woodland, Hen Wood with Cowdray's Copse, (fn. 2) and Honey Leaze in Herriard Park cover the widest extent, while in the south-west are the Herriard Beeches and Herriard Common Wood, and in the south-east is Brick-kiln Common, adjoining Weston Common.
MANOR
Erlenc, before the Conquest, held HERRIARD. Hugh de Port was lord at the time of the Domesday Survey, (fn. 3) the overlordship being held by his descendants William, John, and Edward de St. John in the reigns of Henry III and Edward III. (fn. 4) Holding from the St. Johns were the Fitz Peters, Herbert Fitz Peter in 1235 (fn. 5) being followed by Sir Reginald Fitz Peter (fn. 6) in 1251, Matthew Fitz Peter (fn. 7) in the reign of Edward III, and Herbert Fitz Peter (fn. 8) in 1526.
It must have been very early in the thirteenth century when John de Heryerd was lord of this land. His son Richard de Heryerd died in 1221 leaving as his heiress his sister Maud, (fn. 9) who married Richard de Sifrewast. By this marriage the latter acquired Herriard and held it for the service of a knight's fee and a half of Herbert Fitz Peter in 1235. (fn. 10) Maud de Heryerd and Richard Sifrewast had sons Nicholas and Roger, and Richard Sifrewast, son of the latter, married the mother of Fulk de Coudray. (fn. 11) To this Fulk de Coudray (the stepson of her grandson Richard), Maud de Heryerd, then a widow, and Nicholas her son agreed to give in perpetuity the manor of Herriard in exchange for the manors of Sherborne in Hampshire and Padworth in Berkshire. (fn. 12) Fulk de Coudray died in possession of the manor in 1251 leaving a son and heir, Peter de Coudray, aged fourteen. (fn. 13) Upon Sir Thomas de Coudray (fn. 14) the manor settled in 1297, he being succeeded by his son Sir Thomas, who died in 1349. (fn. 15) Sir Fulk, son of the latter, died childless and was succeeded by his cousin, Sir Henry (fn. 16) (holding in 1354), who in turn dying without issue, was succeeded by his nephew Edward Coudray in 1365. (fn. 17) The manor then passed from father to son, Peter, Edward, and again Peter de Coudray, holding during the fifteenth century. (fn. 18) On the death of the last Peter the male line of the family ended. He predeceased his wife, Dorothy Coudray, who died in 1528 without male issue. Her heiresses were her three daughters, Joan, Elizabeth, and Margery. (fn. 19) Of these Joan became wife of Peter Kydwelly, (fn. 20) and Margery wife of William Riche, (fn. 21) while Elizabeth married Richard Paulet. (fn. 22) Joan and Margery and their husbands granted their thirds of the manor to Elizabeth and Richard Paulet, who thus became possessed of the whole. (fn. 23) Their son, John Paulet, died in September, 1579, during the lifetime of his mother, who had by that time married her third husband George Puttenham (fn. 24); he left a son, Richard Paulet, who held Herriard manor some few years later. (fn. 25) With the death of this son, Sir Richard Paulet, Herriard passed from the male line of the family, and was settled upon his daughter Lucy, wife of Sir Thomas Jervoise, who followed Sir Richard in the reign of James I. Sir Thomas Jervoise received his knighthood from James I. He represented Whitchurch (Hants) in the Short and Long Parliaments of Charles I, and was a staunch supporter of the Parliament during the Civil War. (fn. 26) The family of Jervoise held in succession in the male line as follows: three lords of the manor of the name of Thomas Jervoise, the son, grandson, and great-grandson of the husband of Lucy Paulet, during the seventeenth and eighteenth centuries. The first of these followed in his father's footsteps in his adherence to the Parliament, and he and Captain John Jephson were described by Clarendon as 'the two eldest sons of two of the greatest rebells.' Tristram Huddlestone Jervoise held in 1776, and George Purefoy Jervoise in 1792. Here the male line terminated. From Mary Purefoy Ellis Jervoise, sister of the last male heir, the manor passed to her son Francis Jervoise Ellis Jervoise, who held it in 1849. From his son Francis Michael Ellis Jervoise the manor passed to his son and heir, Francis Henry Tristram Jervoise, the present owner. (fn. 27)

Coudray. Sable ten billets or.

Paulet. Sable three swords set pilewise with their hilts or.

Jervoise. Sable a cheveron between three eagles close argent.
The present house was built in 1704, and is a large brick building covered with plaster, containing some good eighteenth-century panelling, and later work of the Adams period; there is also a little early seventeenth-century panelling from a former house. There is a good deal of excellent seventeenth and eighteenth-century furniture, some inlaid cabinets being particularly fine, and there are a large number of portraits, including an early panel picture, belonging to a class of royal and other portraits of which there is a good series in the library of the Society of Antiquaries.
SOUTHROPE
SOUTHROPE (Sudtrop, Suthorp, Sudetrope, Suderope, xiii cent.) was held of the crown. (fn. 28) An inquisition taken in the reign of Henry III shows that Richard le Malle was granted the hamlet of Southrope by Henry II for the serjeanty of keeping the king's falcons. (fn. 29) In 1221, however, Maude de Heryerd and her husband Richard de Sifrewast paid a fine when they entered upon the land of Richard de Heryerd in Southrope. (fn. 30) During the reign of Henry III the lady of Herriard was summoned to show by what warrant she held the hamlet, which the king appeared to regard as his property. (fn. 31) Her title must have been found good, as Fulk de Coudray held Southrope with the manor of Herriard in 1251, (fn. 32) the hamlet evidently having formed part of the grant to Fulk from Maud de Heryerd. Thence onwards the hamlet follows the descent of the manor. (fn. 33)
The De Heryerd family were benefactors of Wintney Priory. A charter of Edward I confirmed a charter of Richard son of Richard de Heryerd, which in its turn confirmed the gift of Richard Makerel to the nuns of Wintney of 1½ virgates of land in Southrope, afterwards known as WINTNEY HERRIARD GRANGE, which had been granted to John and Thomas Makerel by his father Richard de Heryerd. (fn. 34) Maud de Heryerd also had alienated rent to the nuns. (fn. 35) King Henry III attempted to obtain a virgate in Southrope from the prioress as part of the royal manor of Odiham alienated without licence. (fn. 36) Richard de Sifrewast was called to warrant the prioress's right, which he did. (fn. 37) However, the matter ended well for the nuns, as Edward I made them a grant in free alms of a virgate of land and 5 marks rent, 'which the king lately demanded against them.' (fn. 38) In 1428 the grants made to Wintney represented half a knight's fee in Herriard. (fn. 39) At the Dissolution all lands in Wintney Herriard which had belonged to the priory were granted to Sir William Paulet, first marquis of Winchester, comptroller of the household of Henry VIII, and brother of the Richard Paulet who married Elizabeth Coudray. (fn. 40) The Paulets held the manor of Herriard Wintney (fn. 41) until 1851, when Lord Bolton sold it with the advowson to F. J. E. Jervoise, grandfather of the present owner of Herriard. (fn. 42)
In 1337 the prioress and convent of Wintney enfeoffed Sir Thomas Coudray of rent from their land in Herriard and Ellisfield for the endowment of a chantry chapel in Sherborne Coudray for the benefit of the souls of Sir Thomas and his ancestors. (fn. 43) From 'the outgoing' of the manor of Herriard Wintney Richard Paulet paid £4 to the chantry priest at the Vyne in the reign of Edward VI. (fn. 44)
CHURCH
The church of OUR LADY is a very valuable example, built about the year 1200, of excellent style and detail, preserving, in spite of decay and repair, much of its original character. It has a chancel 26 ft. by 16 ft. 6 in., with modern north vestry, a nave 47 ft. 4 in. by 20 ft. 2 in., with a modern north aisle and a modern west tower.
The east window of the chancel is a fifteenth-century insertion of three cinquefoiled lights with tracery, probably replacing a group of three lancets. The side walls preserve the original arrangement of three lancets, a pair coupled in the eastern part of the wall, and a single light farther west. (fn. 45) Externally these are quite plain, but have an edge roll at the inner angle, and a moulded string at the sill level. At the north-east of the chancel was a small vestry, part of the original design, which is now destroyed, but traces of its roof-line and door are yet to be seen. In a drawing of 1828 in the possession of Mr. F. H. T. Jervoise this doorway is shown complete under the second lancet on the north. Below the east window, and now hidden by the altar table, are two large square locker recesses, of original date, rebated for doors, and under the first window in the south wall is a round-headed piscina recess with a modern bowl, and a square locker to the west of it. Their nearness to the floor shows that the levels have been raised in modern times. Near the south-west angle of the chancel is a square-headed low side window of fourteenth-century date, the lower part blocked up; it now contains a few pieces of old glass, including a pretty fifteenth-century figure of St. Margaret in white and gold glass, formerly in the tracery of the east window of the chancel, above the south main light.
The chancel arch, which before the repairs of 1876–7 had spread dangerously and was cracked and distorted, is a very fine feature, 14 ft. 8 in. in span, with three moulded orders and a dog-tooth label. In the jambs are short engaged shafts with foliate capitals, the two belonging to the inner order and the south capital of the outer order being ancient, all the rest, with the bases and much of the stonework of the arch and jambs, dating from 1876. The nave had in the first instance three lancets on each side, with doorways between the second and third. The north wall has been destroyed by the addition of the aisle and its place taken by an arcade of three bays with octagonal shafts and capitals, but in the south wall two of the original lancets remain, the place of the third, the eastern of the three, being taken by a threelight fifteenth-century window, inserted to give more light to the south nave altar. Another window of this kind now takes the place of the south doorway, having been put here in 1876; before that date it was at the north-east of the nave in a corresponding portion to the other. The original south doorway has completely disappeared; it had a brick porch over it in 1828, but no drawing of it seems to be extant. By a rather unusual treatment the inner jambs and rear arches of the fifteenth-century windows have been made to harmonize with the thirteenth-century lancets, having a similar edge roll worked on them.
The west tower is of three stages with a plain parapet and a north-east stairway, and serves as a porch to the nave. The jambs of its eastern arch are in part of old stonework, and the entrance is from the south through a fine pointed doorway, formerly the north doorway of the nave, of two moulded orders with a dog-tooth label, and nook-shafts with foliate capitals. Several small crosses are scratched on its jambs. Before the building of the tower there was a square wooden turret at the west of the nave, and an external brick stair to a square-headed door in the west wall leading to a gallery. Under the gallery was a square-headed window of three lights. Externally the ashlar clasping buttresses of the south angles of the nave are preserved, but the chancel has added diagonal angle buttresses. On the nave buttresses are a considerable number of incised sundials.
At the east end of the north aisle is the organ, screened by the re-used materials of a fine pew which used to stand in the south-east angle of the nave. It has high panelled sides surmounted by open arcades with a carved cornice and turned finials. On the heads of the posts are the initials of Peter and Dorothy Coudray, Richard and Elizabeth Paulet, John and Katherine Paulet, Richard and Anne Paulet, Sir Thomas and Lucy Jervoise, and Sir William and Anne Young, and the dates 1635 and 1819, the latter marking a repair.
The font, of serpentine, is at the west end of the nave, and is modern, as are all the other fittings of the church.
In the west window of the north aisle is a little old heraldic glass, with the arms of Popham—there was a Coudray-Popham marriage in the fifteenth century. Below is the upper part of a second shield, per pale indented or and gules.
At the west end of the aisle is a large slab with the indents of two shields, apparently of fifteenth-century date.

Popham. Argent a chief gules with two harts' heads or.
There are three bells; the treble by a late fourteenthcentury London founder, probably John Langhorne, inscribed: 'Thomas vocor ego Nevile super omnia sono'; the second by John Warner, 1876; the tenor inscribed Nathaniel Hied, 1654.
The plate consists of a very fine parcel-gilt cup of 1562, unusually richly ornamented, with an inscription recording its repair in 1850; a modern paten (1849) engraved to match the cup; a second paten of 1887, and a plated flagon.
The first book of the registers begins in 1666, and goes to 1731, the second goes from 1736 to 1792, and the third from 1791 to 1812.
ADVOWSON
Under the Taxation of Pope Nicholas the church of Herriard was assessed at £16 13s. 4d. (fn. 46) The Coudray family were patrons until 1333, (fn. 47) when Thomas de Coudray granted the advowson in mortmain to the prioress and convent of Wintney. (fn. 48) The nuns held the patronage until the Dissolution, (fn. 49) when it was granted by letters patent to Sir William Paulet, (fn. 50) in whose family it remained for over three centuries. Lord St. John presented in 1664, the marquis of Winchester in 1683, Charles, duke of Bolton in 1736 and 1742, Harry, duke of Bolton in 1758, Lord Bolton 1802, William Paulet or Lord Bolton in 1830, and again Lord Bolton in 1835. (fn. 51) In 1851 Lord Bolton sold the advowson to Mr. F. J. E. Jervoise, (fn. 52) whose grandson Mr. F. H. T. Jervoise is the present patron. (fn. 53)
