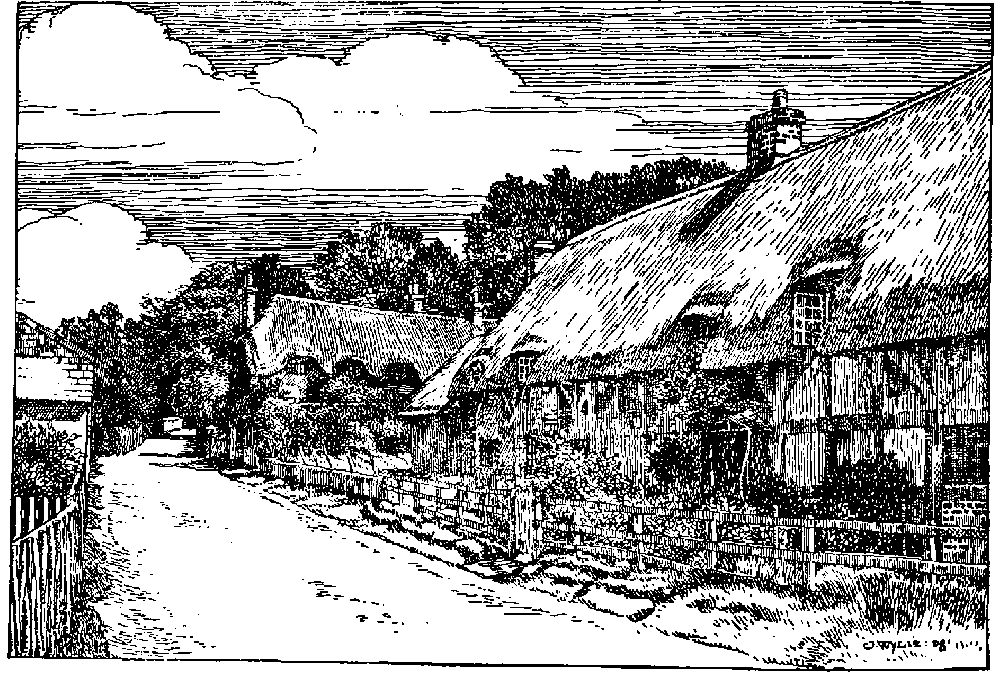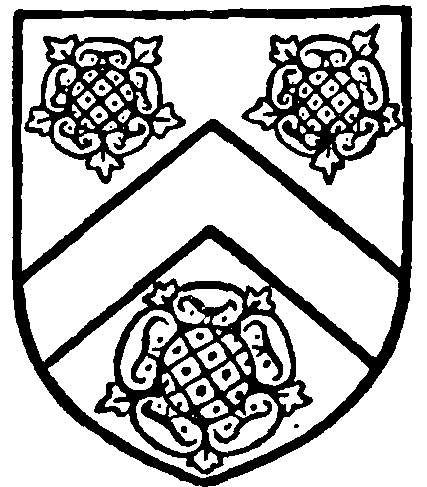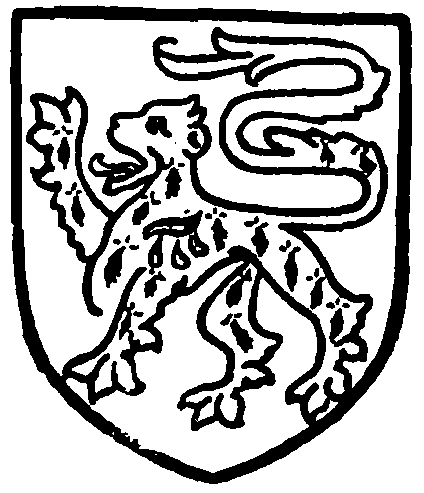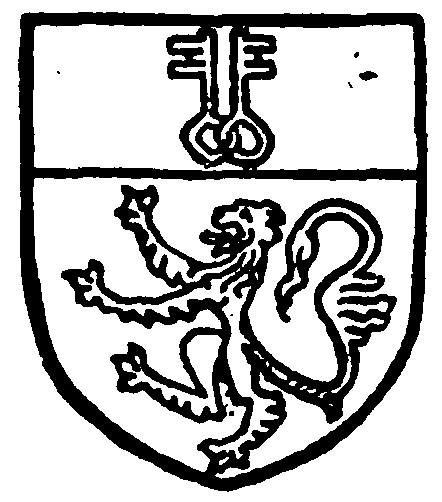A History of the County of Hampshire: Volume 4. Originally published by Victoria County History, London, 1911.
This free content was digitised by double rekeying. All rights reserved.
'Parishes: Leckford', in A History of the County of Hampshire: Volume 4, ed. William Page (London, 1911), British History Online https://www.british-history.ac.uk/vch/hants/vol4/pp446-449 [accessed 30 April 2025].
'Parishes: Leckford', in A History of the County of Hampshire: Volume 4. Edited by William Page (London, 1911), British History Online, accessed April 30, 2025, https://www.british-history.ac.uk/vch/hants/vol4/pp446-449.
"Parishes: Leckford". A History of the County of Hampshire: Volume 4. Ed. William Page (London, 1911), British History Online. Web. 30 April 2025. https://www.british-history.ac.uk/vch/hants/vol4/pp446-449.
In this section
LECKFORD
Leghford, Legford (x cent.); Lechtford, Lecford (xi cent.); Lekford (xiv cent.).
The parish of Leckford covers an area of 2,267 acres, of which 3 5 acres are land covered by water. Low-lying meadows intersected by tributary streams from the Test stretch to the Andover and Redbridge branch of the London and South Western Railway, which passes the village on the west. From here the ground slopes upwards to the south-east, reaching a height of 500 ft. above the ordnance datum near Woolbury Ring in the south. South of the village is the manor-house of Abbess Grange, the residence of Mr. G. M. Miles-Bailey, and about a mile southeast of the latter to the north of the main road from Stockbridge to Basingstoke is New Farm, which once formed part of the manor of Leckford Abbess.

Leckford Village
The soil is light and chalky with a subsoil of chalk, and the chief crops are oats, wheat, barley and roots. There are 1,375 acres of arable land, 407½ acres of permanent grass, and 48 acres of woods and plantations in the parish. (fn. 1) The common fields were inclosed by authority of a Private Act of 1780. (fn. 2)
The following place-names occur:—Gascons, Calcott, Sturmore Watergarden, Place Meade (fn. 3) (xvi cent.).
Manors
In 947 King Edred granted ten mansae at Leckford to the mass priest Edulf on condition that at his death five mansae should remain to the abbey of St. Mary, Winchester. (fn. 4) The estate subsequently called the manor of LECKFORD ABBESS (Leckford Abbatisse, xvii cent.) was in the possession of the abbey at the time of the Domesday Survey, being then assessed at 1 hide, (fn. 5) and continued to be held by it until its dissolution in 1539. (fn. 6)
In 1544 Henry VIII granted the manor to Sir Richard Lyster and William Thorpe, (fn. 7) the latter of whom died seised in 1548, leaving a son and heir Francis, aged fifteen. (fn. 8) Francis died three years later, and his brother George, then thirteen and a half years old, succeeded him in due course. (fn. 9)
In 1567 George conveyed Leckford Abbess to William Skilling and in 1569 joined with him in selling it to William Waller, (fn. 10) who died in 1616, leaving two daughters and heirs, Susan wife of Sir Richard Tichborne, and Charity wife of Thomas Phelipps. (fn. 11) Charity and Thomas succeeded to the Leckford estate after the expiration of a lease to John, brother of William, in accordance with a settlement of 1616, (fn. 12) and from this date Leckford Abbess followed the same descent as the manor of Stoke Charity (q.v.) for over a century. (fn. 13)
In 1736 Elizabeth Bolney, the sister and heir of Sir James Phelipps, fourth baronet, devised the manor to her kinsman, Sir Henry Joseph Tichborne, bart., who died in 1743,leaving a will by which the manor finally devolved on his two daughters, Mary Blount, widow, and Frances wife of George Brounlow Doughty. (fn. 14) Frances Doughty, by her will dated 1743 and proved 1745, left her share of the property to her second son, George, who sold it in 1776 to John Poore. (fn. 15) Henry King had purchased Mary Blount's share in 1774, and they held the manors jointly until 1780, when Leckford Abbess was assigned to John Poore, from whom it was bought by Mr. William Longman and Mr. Lywood, who subsequently divided the estate between them, Mr. Longman taking the house and the manorial rights and Mr. Lywood New Farm, part of the property. (fn. 16) Mr. G. M. Miles-Bailey, the present lord of the manor, bought Abbess Grange in 1900 from Mr. Francis Pemberton Longman, executor of Mr. William Longman, and the manorial rights in 1906. (fn. 17)

Phelipps. Argent a cheveron between three roses gules.
New Farm passed to Mr. Lewis by his marriage with a daughter of Mr. Lywood, and was purchased from him by Mr. Joshua East, who subsequently sold it to Mr. G. M. Miles-Bailey, the present owner of the manor and the chief landowner in the parish. (fn. 18)
The origin of the manor of LECKFORD RICHARDS or LECKFORD RICHES is obscure, but it was possibly represented by the carucate of land in Leckford of which William de Leckford died seised early in the 13th century. (fn. 19) In 1315 one Richard de Leckford held a mill-pond in Leckford. (fn. 20) A year later he is returned as holding land in the parish, and it is probable that it was he who gave his name to the manor. (fn. 21) In a court roll of 1498 Sir Richard Darell, who died in 1489 seised of a messuage and 100 acres of land in Leckford held of the Abbess of Romsey, (fn. 22) is mentioned as having held land formerly belonging to Richard Leckford. (fn. 23) The manor next passed to Sir Richard Lyster, who in 1536 conveyed it to William Thorpe and Barbara his wife. (fn. 24) After William's death in 1548 (fn. 25) Barbara continued in possession until her death in 1554, when the manor descended to her son, George Thorpe, who was seised of it in 1561. (fn. 26) He must, however, have alienated it before 1590, when it was sold by John Cupper to John Thornburgh, (fn. 27) who in 1595 sold it to Thomas Mompesson. (fn. 28) From the latter it passed by sale in 1602 to Sir Richard Grobham, (fn. 29) to whom it had been mortgaged in 1599. (fn. 30) Sir Richard Grobham died in 1629 seised of the capital messuage and farm of Leckford Richards, leaving as his heir his brother, John Grobham, of Broomfield (co. Somers.). (fn. 31)

Grobham. Gules a lion passant ermine wounded in the shoulder.
The subsequent history of the manor is obscure, but it seems to have been ultimately amalgamated with Leckford Abbess. The name still survives as Riches, the manor being now known as Leckford Abbess and Riches.
Edulf granted the other five mansae in Leckford which he had of the gift of King Edred to the New Minster of Winchester, afterwards called Hyde Abbey, where he wished his body to rest after death. (fn. 32) The abbey held the estate subsequently called the manor of LECKFORD ABBOTTS (Leckford Abbatis, xvii cent.) at the time of the Domesday Survey, (fn. 33) and continued in possession until its dissolution in 1538. (fn. 34) It remained Crown property until 1542, when Henry VIII granted it for life to his Venetian physician, Augustine de Augustinis, in part payment of a debt. (fn. 35) Augustine obtained a grant of the reversion remaining in the Crown in 1545, (fn. 36) and three months later alienated it to Thomas Lord Wriothesley, (fn. 37) who in turn conveyed it to William Thorpe. (fn. 38) From this date Leckford Abbotts followed the same descent as Leckford Abbess and Leckford Riches (q.v.) until 1780, when it was assigned to Henry King. (fn. 39) The manor was bought in 1830 from Henry King's executors by Arthur Eden, who sold it in 1858 to Henry R. Baines. The latter left a will, dated 1858, in pursuance of which the administrator, Martha A. E. Baines, sold the manor in 1863 to Joseph Anderson, who conveyed it in 1869 to Mr Joshua East. (fn. 40) Mr. G. M. Miles-Bailey, the present lord of the manor, bought it in 1902 from Mr. East. (fn. 41)

Hydi Abbey. Argent a lion sable and a chief sable with two keys argent therein set upright with their bows interlaced.
Free warren was granted in 1329 to the Abbot of Hyde in his manor of Leckford Abbotts. (fn. 42)
At the time of the Domesday Survey the abbey held a mill there, (fn. 43) and in 1538 a mill still formed an appurtenance of the manor. (fn. 44)
Church
The church of ST. NICHOLAS consists of a chancel 25 ft. 8 in. by 16 ft. 8 in,, a nave 42 ft. 6 in. by 22 ft. 3 in., and a south porch. The present chancel appears to have been rebuilt early in the 16th century, but the nave probably contains much older masonry. Its axis is very much to the north of that of the chancel, an irregularity for which no explanation is afforded by the building itself. The north-east angle of the nave is not in line with but to the west of the chancel arch, and a length of wall forming the east wall of the nave at this point stands forward inside the nave in front of the line of the arch. A possible explanation is to be found in the fact that the churchyard boundary comes near to the north-east angle of the chancel, and, if the chancel were in its normal position, set on the same axis as the nave, it would be still nearer. The absence of any window in its north wall, except one at the west, and the face of modern plaster with which the wall is covered externally suggest that a north-east vestry formerly existed. This must have come very near to the churchyard boundary, and, if the chancel had not been set out of centre, would have left no room for the usual procession-way round the churchyard. The expedient adopted, therefore, was to set the chancel some feet further to the south. The font is of late 12th-century date, but no other features seem older than the 15th century.
The east window of the chancel is of three cinquefoiled lights with a slightly cambered hollowchamfered rear arch, and is of 16th-century date. To the south is a large image-corbel and the mediaeval altar-stone is set in the paving of the floor. In the north wall to the west is one rather low square-headed window of uncertain date, and opposite on the south a 16th-century window of two cinquefoiled lights, with a four-centred hollowchamfered rear arch. East of this window is a small door with head which seems to have been clumsily reset; it is of 16th-century detail. The chancel arch of 16th-century date is of two continuously moulded orders, the outer an ogee, the inner a hollow chamfer, and closely resembles that at Thruxton.
In the north wall of the nave are two 16th-century windows of two cinquefoiled lights with square-headed external labels. The jambs of the inner splays and the four-centred rear arches are moulded. Between them is the blocked north door with a two-centred head, which seems to be 13th-century work. In the south wall are two windows of the same date of two cinquefoiled lights under square heads, and with moulded four-centred rear arches, the moulding treated as shafts in the jambs, and having small capitals. Between these is the south door with a continuously moulded two-centred head and jambs, perhaps of I 5th-century date. The west window is of similar date and detail, a plain splay and rear arch. In the north respond of the chancel arch is a narrow trefoiled image niche, and near it a small half-octagonal bracket in the form of an inverted pyramid, perhaps to carry a light. There is another niche of the same kind in the east wall of the nave near the north-east angle, and there may have been, owing to the abnormal plan, an additional altar here, besides the two usual ones on either side of the chancel arch.
The south porch is an open timber one and bears an inscription recording its construction in 1899.
The font has a square bowl ornamented with a plain arcade of round-headed arches in low relief, and is of late 12th-century date. The stem is circular and quite plain, the base square and hollow chamfered.
The roofs are possibly of 16th-century date and barrel vaulted in plaster with plain and chamfered tie-beams but no king-posts or struts. The bell-cot is a small and simple affair with a flat lead roof, and is covered externally with weatherboarding. It is supported upon rough square posts in the nave. Externally the roofs are tiled and the walls much patched with brick, and brick and stone buttresses of 17th-century date have been added. The walls are plastered inside and out.
The pulpit is of early 17th-century date with flat arabesque panels and an octagonal sounding board with consoles and turned pendants at the angles. The initials R. S., I. H., doubtless of churchwardens, occur on it. Some traceried heads belonging to a 15th-century rood screen also remain worked up into desks and stalls.
On the north wall of the chancel is a monument
of plain design to Sir John Thorn burgh, 1630, and
Dame Jane, his wife, 1646, with the inscription:
'Heer lye (now twice conioyned) a worthie payre
Who livd in love, in grace and reputation.
Piovs to God and men, in almes and prayer
And dyed examples fit for imitation.
By patience once, by death now, conqvrd are
Welth-wasting law-svtes and life wearing care.
Lament ther loss ye poor, ye sick and lame,
God hath ther sovles, the world will speake ther
fame.'
Above is a shield of six quarters, as follows:
1, Argent (a mistake for ermine) fretty gules and a chief gules with a bezant therein; 2, Sable an obliterated charge with a molet argent for difference, a chief argent with three crosslets fitchy sable therein; 3, Sable a cheveron between three bulls' heads argent with a crescent gules on the cheveron; 4, Ermine a fesse gules; 5, Gules a cross engrailed ermine; 6, Argent a cheveron engrailed gules between three leopards' heads.
The bell-cot contains three bells; the treble is inscribed 'i.b. e.m. t.n. 1629'; the second, 'God be our guyd r.b. 1595 '; and the third, ' In God is my hope 1582.'
The plate consists of a silver chalice, a paten, a flagon and another paten with a foot.
There are two books of registers, the earliest book containing baptisms and burials from 1718 to 1812 and marriages to 1754 with a few duplicate entries beyond, the second containing marriages from 1755 to 1812.
Advowson
The advowson of the prebend of Leckford belonged to the abbey of St. Mary, Winchester, the prebendary presenting the vicar. (fn. 45) At the Dissolution the advowson of the prebend was granted with the manor of Leckford Abbess to Richard Lyster and George Thorpe, (fn. 46) the former of whom presented between 1543 and 1555. (fn. 47) The advowson of the prebend, afterwards the rectory, followed the descent of Leckford Abbess (fn. 48) (q.v.) until early in the 18th century, (fn. 49) when it came into the possession of St. John's College, Oxford, to which it still belongs. (fn. 50) In 1908 the vicarage and the rectory were united and the present incumbent is rector and vicar. Leckford Church was assessed in 1291 at £6 13s. 4d. (fn. 51) In 1535 the prebend was worth £12 7s. 11d. and the vicarage £8 16s. 9d. (fn. 52) The tithe is now worth about .£340 a year.
The Primitive Methodist chapel here was erected in 1872.
Charities
In 1862 the Rev. F. H. Hutton by will left £100 consols, held by the official trustees, the dividends of which are in accordance with the trusts distributed by the vicar in small sums and in articles in kind.
A sum of £50, given by the late Mr. Longman, is also on deposit in the bank in the names of the churchwardens, the income of which is given to a clothing club.