A History of the County of Hertford: Volume 3. Originally published by Victoria County History, London, 1912.
This free content was digitised by double rekeying. All rights reserved.
'Parishes: Standon', in A History of the County of Hertford: Volume 3, ed. William Page (London, 1912), British History Online https://www.british-history.ac.uk/vch/herts/vol3/pp347-366 [accessed 30 April 2025].
'Parishes: Standon', in A History of the County of Hertford: Volume 3. Edited by William Page (London, 1912), British History Online, accessed April 30, 2025, https://www.british-history.ac.uk/vch/herts/vol3/pp347-366.
"Parishes: Standon". A History of the County of Hertford: Volume 3. Ed. William Page (London, 1912), British History Online. Web. 30 April 2025. https://www.british-history.ac.uk/vch/herts/vol3/pp347-366.
In this section
STANDON
Standone (xi cent.); Staundon, Stondon, or Staunden (xiii cent. and later).
Standon is a large, irregularly shaped parish of about 7,738 acres, including 30 acres of water. Of this extent about half is arable land, rather less than half permanent grass, and the rest, about 500 acres, wood. (fn. 1) The soil varies, the subsoil being chalk and clay. The ground lies high with an altitude even in the Rib valley of from 200 ft. to 300 ft. above the ordnance datum, and rising to the east and west of the river. The highest point is 410 ft. on the extreme north-west of the parish. A very large proportion of the parish was covered by the numerous common fields before the inclosure award was made in 1835 under an Act of 1831. (fn. 2) Among the common fields were the Half Acres, immediately to the east of the village, Pockendon, Pudding Dane, and Cobbin's Hill on the east of the river, Puckeridge, Stanboro, Shanfield, Widen, Barwick, Stapleford, Nimdell, Ragborough, Ody (Old Hall), Perry Field, and Herne Commons on the west of the river. (fn. 3) Other interesting field-names which occur are Great Bacchus, Upper Bacchus to the east of Colliers End, Bacchus north of this, Great and Little Artic, Strickups (once Strepock), the last three now part of the park of St. Edmund's College, Poundfield, Hop Ground, Hoppett and Colliers Croft (the last two part of Riggories Farm), all on the west of the parish in the neighbourhood of Old Hall Green; The Park, (fn. 4) Monk's Croft (south of Great Southey Wood), Thundermarsh (on the west bank of the river to the east of Youngsbury), Gunpowder Hill (fn. 5) (about half a mile north of Thundermarsh), Noah's Garden, (fn. 6) Old Field, close to Wadesmill, all on the south-west of the parish on Mr. Giles Puller's estate; Fryer Field, Fryer's Farm, Knight's Spring, Knight's Leys, Fryer's Lawn, Fryery Croft and the Stove (reminiscent of the Knights Hospitallers), all in the neighbourhood of Standon Friars; Stags Park, evidently marking the site of the manorial park, to the west of the lordship, Park Hill on the east of the lordship, Old Lawn, Balsoms Park and Flax Ground in the neighbourhood of Lodge Farm, all probably once forming part of the demesne lands of Standon lordship.
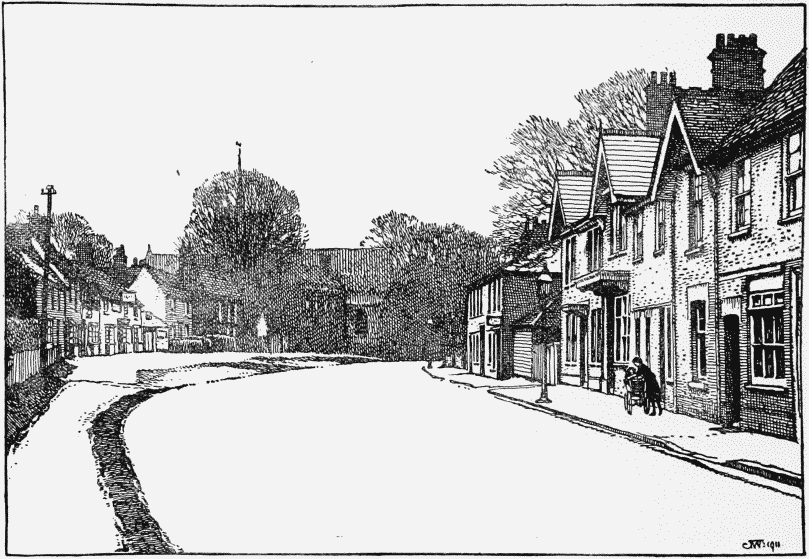
High Street, Standon
On the south of the parish near the Rib, and to the east of the Roman Ermine Street, are two tumuli. One of these was opened by David Barclay (owner of Youngsbury, where they are situated) in 1788, and was found to contain Roman coins and pottery. The other was opened by Sir John Evans in 1889, and contained one of the largest sepulchral urns found in this country, with two bottles, one earthenware and one glass. Tessellated pavement was also found about 300 yards north-west of the tumuli in 1736, and other remains which have since been brought to light show that this was the site of a villa. The existence of pre-Roman inhabitants in the neighbourhood is evidenced by copper coins of the reign of Cunobelinus (ob. 40 or 42 A.D.) found between Standon and Braughing. (fn. 7)
The village of Standon is situated on the Rib about half a mile east of Ermine Street. Although not possessing any particular advantages of situation, it was a place of importance in the middle ages, owing primarily to the fact that it was held by great feudal lords. The vineyard on the manor mentioned in 1086 probably indicates a residence of the lord at that time, and the dating of Letters Close and Patent at Standon in 1218, 1232, 1234 and 1305 is an argument in favour of the lords of Clare having a house there in the 13th and 14th centuries at which they entertained the king.
BOROUGH
The lord of the manor of Standon had a prescriptive market which he farmed out at the beginning of the 13th century. (fn. 8) The position of Standon was scarcely a favourable one for a market, but it was encouraged at the expense of other towns. In 1366 a market and fair, which had been granted to Buntingford to replace one at a place called 'Newechepyng' near that town, were revoked because they injured the trade of Standon, where henceforth a market was to be held every Friday and a fair on the vigil, day, and morrow of St. Peter ad Vincula. (fn. 9) Already in 1262 Standon was a borough governed by a reeve, (fn. 10) called the portreeve, who held it at a farm of 9 marks from the lord of the manor and divided with him the profits of fairs, shops and stalls. The borough had a separate court called the common court, of which the pleas and perquisites were divided between the lord and the reeve. At this court two bailiffs were chosen for the borough, and an ale-taster. (fn. 11) The burgage tenants held chiefly by money rents, but they also owed certain customs, viz. making and carrying hay in 'Broadmead' and doing one bedrip in autumn; they also owed tallage at the will of the lord on the knighting of his eldest son and the marriage of his eldest daughter. (fn. 12)
In 1399 there were twenty 'free tenants of the borough,' and among the names of those living in the town those of Fanmaker, Dyer, Lokyer, Couper, Tanner, &c., are common in the 14th century. (fn. 13) There is evidence also that maltmaking was carried on then. (fn. 14) New Street, which runs westward from the village at right angles to the northern end of the High Street, was made to facilitate communication with Ermine Street about the beginning of the 13th century, when the name appears in deeds. (fn. 15) In the 16th century a farm of 66s. 8d. was still paid by the burgesses as the fee farm of the borough. (fn. 16) At the present day the borough is distinct from the manor of Standon, and there still survive some copyholds which are held of the former.
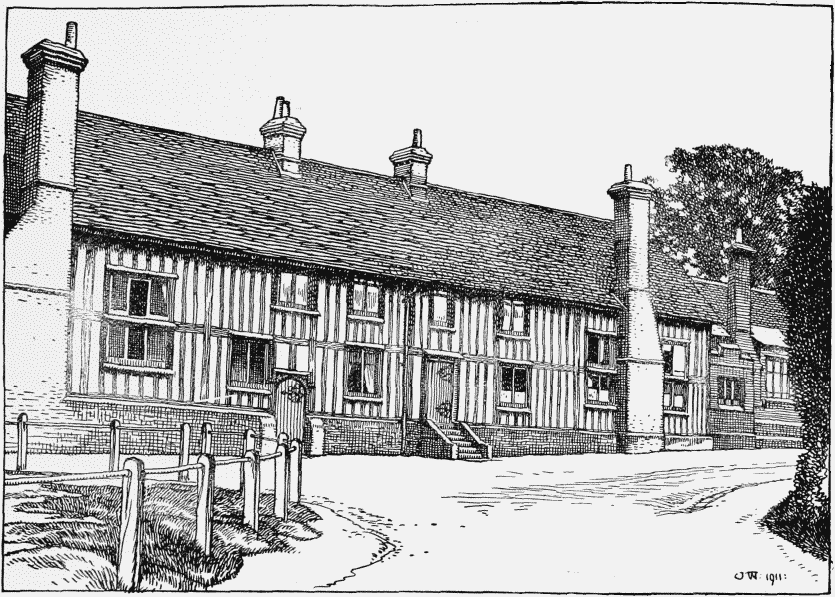
The School, Standon
Standon market had lapsed before 1668, when Walter Lord Aston obtained a grant of a market to be held on Friday and two fairs, one on St. Mark's Day (25 April) and the other on 26 August. (fn. 17) This market, however, had also lapsed long before 1728. (fn. 18) The fair on St. Mark's Day is still held in the wide part of Standon Street (evidently the original marketplace) and in the meadow opposite the post office. There is a tradition that the August fair was a horse fair.
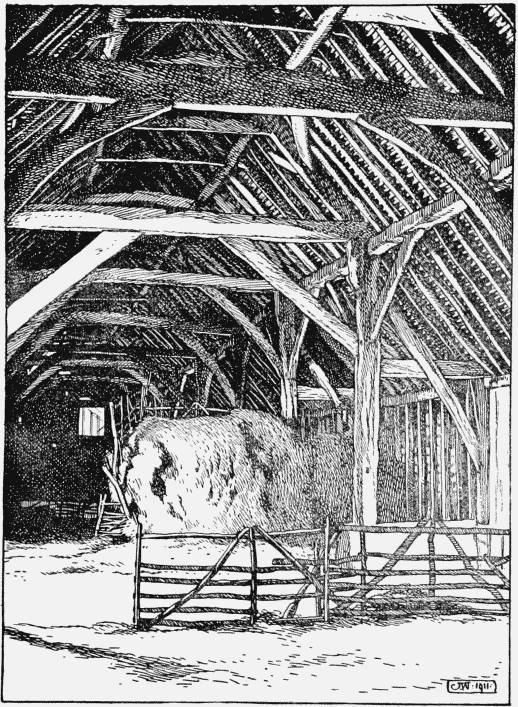
Standon Friars Farm: Old Barn
The construction of railways is said to have struck the death-blow to the trade of Standon, (fn. 19) which after the lapse of the local market depended on the road communication with the neighbouring market towns. It is now only a country village, attractive in appearance from the wide main street, numerous trees and fine church. Some of the old houses still remain. The oldest is probably the house now used by Standon Endowed School south of the church. This is a brick and timber house of two stories with a projecting upper story and tiled roof. It has been much repaired, but probably dates back to the later mediaeval period. It is said to have belonged to the Knights Hospitallers, who, as rectors and lords of the manor of Standon Friars, may have had a court-house here after they had begun to grant leases of the manor in the 14th century. The school, which was founded before 1612, (fn. 20) is now a public elementary school. The girls' school adjoining this is a modern building. On the east side of the main street is a row of twostoried 17th-century cottages, five of which have had the fronts renewed. One of these is the Wind Mill Inn. On the opposite side of the road is the Star Inn, a house of the same date. At the north end of the street opposite the flour mill is a block of timber cottages with thatched roofs and central chimney stack. A little further south is the smithy. The church of St. Mary is at the south end of the street, its local connexion being with the village and not with the manor-house, which is about half a mile distant to the south. The old vicarage was situated in the meadow opposite the post office. After 1811, when Richard Jeffreys resigned the living, the house, which was in a dilapidated condition, was made into two cottages which have now disappeared. The present vicarage in New Street was the private property of the Rev. Henry Law, successor of Mr. Jeffreys. On his resignation in 1856 he sold this house to Mr. Christopher Puller, the patron, whose son the Rev. Charles Puller, vicar of Standon, legally converted the house into a vicarage. (fn. 21) The Men's Institute near the school was opened in 1886. The bridge over the river at the northern end of the village is a county bridge. It was proposed in 1782 to replace the old wooden bridge by a brick one of five arches wide enough for the passage of carriages, so that it might combine with the recent widening of the road from Hadham to Braughing and Standon to improve the communication between Essex and Hertfordshire. (fn. 22) The present iron bridge of two arches replaced the brick bridge, which was destroyed by a flood, in 1858. (fn. 23) There is a disused windmill to the south of the village; to the north of it close by the railway station is a large flour-mill, built in 1901, which is connected by electric wires with the old water-mill on the other side of the river where the water-power is now supplemented by steam. This was the manorial mill to which the copyholders owed multure. (fn. 24) Early in the 19th century there was a paper-mill at the south end of the village (probably on the site of the mill granted to the Hospitallers, see under rectory manor) which was owned in 1846 by John Parkinson of Lincoln's Inn Fields. (fn. 25) It was afterwards used as a saw-mill. (fn. 26) The house and water-wheel still remain and the name survives in Paper Mill Lane, Paper Mill Meadow and Paper Mill House. The almshouses at the south end of the village were originally part of the outbuildings of Standon Workhouse, which was disused after the Poor Law Act of 1834, (fn. 27) Standon being now included in Ware Union. The railway station on the Buntingford branch of the Great Eastern railway was opened in 1863.
About half a mile east of the village on the high ground near Well Pond Green is a farm called Standon Friars, probably the site of the preceptory of the Knights of St. John of Jerusalem which was established at Standon after the church and rectory manor had been granted to them by Gilbert de Clare (see rectory manor). (fn. 28) The names of the adjacent fields, Knights Spring, Knights Leys, Friars Lawn, &c., suggest this. The farm-house is modern, but among the out-buildings is a large late 16th-century barn. It is built on dwarf walls of old thin bricks, and is of timber, weather-boarded; the roofs are tiled. A small wing of the same date projects at the south end, on its eastern side. The large barn measures internally about 144 ft. by 29 ft., and is divided into nine bays by dwarf walls of brick projecting about 7 ft. on either side internally, and carrying the main posts of the heavy roof trusses. There are no remains of any older buildings, but in the orchard and meadow adjoining the farm buildings on the north are some ditches and cuttings which may mark the site of a former house. The Hospitallers also had a grange at Papwell on the west side of the parish (see under rectory manor).
Weever writing in 1651 says that there was 'a little religious fabric of Austin Friars' near Sir Ralph Sadleir's house, a cell to the priory of Clare in Suffolk. (fn. 29) He evidently refers to Standon Friars, but confuses it with the chapel of Salbourne or Salebourne founded as a hermitage by Richard de Clare and granted by him about 1175 (fn. 30) to the monks of Stoke by Clare that they might celebrate divine service there in honour of St. Michael, St. John the Baptist, St. John the Evangelist and All Saints, for him and all his family. (fn. 31) For a time the hermit and brothers lived at Salbourne and received various grants of land, (fn. 32) but there seems to have been no community after the beginning of the 14th century. (fn. 33) At the end of the century, when the manor was in the king's hands, he appointed chaplains, (fn. 34) and in 1393 the chaplain of All Saints, Puckeridge (see below), received a grant of 'the chapel called a hermitage of St. Michael, Salbourne,' on condition that he stayed there and officiated. (fn. 35) From the 15th century the chapel and lands were farmed out by the Dean and Chapter of the collegiate church of Stoke for a rent of 30s. (fn. 36) They were held in the reign of Edward IV by John Field (fn. 37) (see Bromley Hall), and at the beginning of the 15th century by his widow Agnes Morton. (fn. 38) As only a rent of 30s. is entered to Stoke in the Valor Ecclesiasticus, (fn. 39) it is evident that the chapel property was still in the hands of tenants, who probably remained in possession after the Dissolution, as no grant of it is on record. The lands of John Field and his descendants included a close called Pound Hawe (otherwise Pond Croft), Crabs Croft, land in Highfield, a tenement called Buttons, and a messuage called Hallys (the last held of the manor of Milkley). (fn. 40) These descended with his other lands (see the Brickhouse, under manors) to Thomas Howe, who in 1544 conveyed the messuage called 'Hallys and Ducketts' with lands lying in the common field called Papwell Walk, Long Croft and Cock Croft, to John Gardiner. (fn. 41) The identity of these names with the names of lands afterwards in the possession of St. Edmund's College (fn. 42) points to the property of John Field and his descendants lying in the neighbourhood of Old Hall Green, and if the hermitage estate was included in that property, as seems probable, the cottage called the Hermitage at Old Hall Green, now belonging to the college, may mark the site of the original hermitage, local tradition having preserved the name.
Another chapel is recorded to have stood on Our Lady Bridge on the highway to Stortford, possibly where the road to the south of the village crosses the Rib. This, according to a survey of the 16th century, contained 'a lady [i.e. presumably an image of our Lady], and certain service thereunto did belong with divers offerings made unto her.' The offerings were received by the Prior of St. John of Jerusalem and were probably for the repair of the bridge, for which he was responsible. This chapel had fallen into ruins and been removed before 1590, and the bridge was then in decay. (fn. 43) The bridge may have had some connexion with the gild of our Lady in the church.
At Old Hall Green (Eldhallegrene, xiv cent.), (fn. 44) on a high ridge of ground to the west of the North Road, is the Roman Catholic College of St. Edmund. In 1749 a school (representing one at Twyford which had been closed since 1745) was established at Standon Lordship (then in the hands of the Roman Catholic family of Aston (fn. 45) ) by a Douay priest named Richard Kendal. The school was afterwards moved to Hare Street in 1767, and in 1769 to Old Hall Green. (fn. 46) In 1772 Bishop Talbot bought the Hermitage with 20 acres of land there from John Hale Wortham, and in 1787 he purchased the Old Hall Estate, which he already held on a lease, from Sir George Jennings of Greenwich. (fn. 47) These properties were added to the school, which became known as the Old Hall Green Academy. St. Edmund's College also represents the English college at Douay (founded by Cardinal Allen in 1568, primarily for the education of clergy) which was suppressed with its offshoot the secular college of St. Omer during the French Revolution, when the professors and students from both colleges came to Old Hall Green (1793 and 1795) and took up their quarters in the 'Hermitage,' the 'Ship' and the ' School in the Garden,' now the carpenter's shop. The estate was increased by the purchase of Riggory's Farm in 1815 (see under manors) and of the Old Hall Farm (fn. 48) estate, purchased from the representatives of Ambrose Proctor by Bishop Poynter in 1826. (fn. 49) The old schoolhouse known as the Old Hall is a low red-bricked house separated by several acres of garden from the present college. A new building, forming the main block of the present college, was begun in 1795 by Dr. Stapleton, the first president, and opened in 1799. (fn. 50) After the Roman Catholic Relief Act of 1791 (fn. 51) a chapel called the 'old parish chapel' was built at the back of the Old Hall on the site of the present farmyard in 1792, and for a time this was used by the college. (fn. 52) A new parish chapel was built in 1818, which has been superseded by a building consecrated in December 1911. A college chapel, afterwards known as the 'old chapel' (now the senior study), and a refectory (now the college library) were built in 1805. (fn. 53) The present chapel, designed by A. W. Pugin, and containing a rood screen which is considered his masterpiece, was built in 1845–53. (fn. 54) In 1855–60 the wing containing the present refectory was built, and in 1905 the Divines' Wing with accommodation for fifty students was added. (fn. 55) St. Hugh's School was originally a house designed by Pugin for Mr. W. G. Ward, who in 1851 was appointed lecturer in moral philosophy at the college. After he moved to Northwood Park in 1858 the house became a preparatory school for the college. The fourth provincial council of Westminster was held at St. Edmund's College in 1873. (fn. 56)
The repair of the many roads in the parish was a heavy burden on the inhabitants of Standon. In 1389 a grant of pavage was made for repairing the highway from All Saints' Chapel, Puckeridge, to Lapdenbridge, (fn. 57) and in 1390 the bailiffs and constables of Standon, Puckeridge and Buntingford were allowed a similar grant for the road between Wadesmill and Buntingford and between Puckeridge and Braughing. (fn. 58) About 4 miles of this road was repairable by Standon, and was particularly liable to get into a bad state owing to the springs of water arising in the swallowing clay and sandy places. (fn. 59)
Situated on the North Road at a distance of about a mile from each other are the hamlets of High Cross (Heghe Crouch), Colliers End (Colyersend, xvi cent.), (fn. 60) and Puckeridge (Pockerich). Part of Wadesmill, a hamlet on the road further south, is also in this parish. (fn. 61) These were settlements made possibly in the 12th or 13th century as the traffic increased along the main road. A grant of market and fair at Puckeridge (see Milkley Manor) in 1314 witnesses to the growing importance of that hamlet. Consequent on the numerous travellers along the road there were many inns in the village. The name of Chequers Inn dates back as early as 1473. (fn. 62) The Old George Inn remains on the west side of the street, a two-storied building of timber and brick nogging with a tiled roof and overhanging upper story on the north end of the street front, dating from the 17th century. Two cottages at the north end of the village now used as stables are probably of the late 16th century. They are built of timber with brick nogging and have tiled roofs. In the north front are two four-centred doorways, one with moulded edges and enriched spandrels. Thorpe Hall on the east side of the street, once an inn, is a 17th-century house of two stories. It is of plastered timber construction with tiled roofs, and has a timber gateway on the south side. Close by is the Crown and Falcon Inn, dating from about the middle of the 16th century. It is a timber house, plastered, with projecting upper story on the south and west sides and a timber gateway. Near this inn was the common pump. (fn. 63) The chapel of All Saints, Puckeridge, was founded as a chantry chapel by Richard de Gatesbury (for whom see Gatesbury in Braughing), who in 1320 had licence to endow it with lands and rent in Braughing, Puckeridge, Gatesbury and elsewhere. (fn. 64) These lands were unsuccessfully claimed as dower by Agnes wife of Thomas Tuwe, widow of Adam de Gatesbury. (fn. 65) The exact site of this chapel is not known, but it was situated on the main road. (fn. 66) There is still no church at Puckeridge, but a Congregational chapel was built in 1832. (fn. 67) The Church of England school and lecture room were built in 1862.
The ecclesiastical district of High Cross was formed in 1845. It includes the hamlet of Colliers End and part of Wadesmill. The church of St. John the Evangelist, High Cross, was built in 1847 by Lady Giles-Puller and her son Mr. Christopher William Puller. High Cross elementary school was built in 1866. The church of St. Mary at Colliers End, a small red brick building, was built as a mission church in 1910 by Mr. E. E. Wickham of Plashes in memory of his wife. William Davies (1814–91), mineralogist and palaeontologist at the British Museum, had a residence at Colliers End, where he died in 1891.
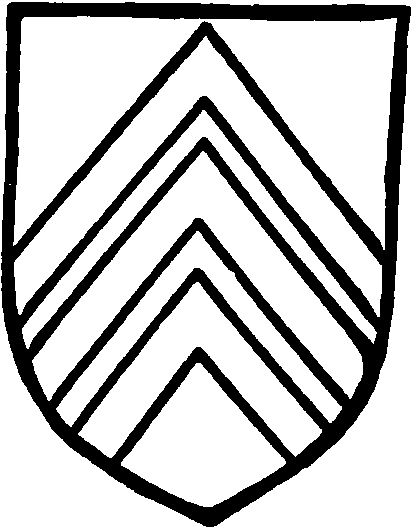
Clare. Or three cheverons gules.
MANORS
In the reign of King Edward the Confessor the manor of STANDON was held by Archbishop Stigand, under whom were six sokemen each holding 1 hide. After the Conquest it was presumably acquired by Walter Giffard, lord of Longueville, for in 1086 it formed part of the possessions of Rohais his daughter, then wife of Richard de Tonbridge, lord of Clare. It was assessed at II hides, of which 6 were in demesne; and there was land for twenty-four ploughs, but only seventeen ploughs were on the manor. The extent included five mills and 2 arpents of vineyard. (fn. 68) The manor remained in the family of Clare. Gilbert son of Richard (grandson of Richard of 1086) was created Earl of Hertford about 1138. His nephew Richard de Clare married Amicia daughter and co-heir of William Fitz Robert Earl of Gloucester, and Gilbert de Clare, their son, was recognized as Earl of Gloucester about 1218. (fn. 69) He died in 1230; during the minority of the heir, Richard de Clare, the manor was granted to Gilbert Marshal, Earl of Pembroke, for his sustenance in the king's service. (fn. 70) In the following reign Richard de Clare was presented for withholding the payment for sheriff's aid and view of frankpledge for Standon, and also for withdrawing suit at the hundred and county courts which was said to be owed for the whole vill by Geoffrey de Leukenore by reason of his tenure of certain lands. The earl also claimed warren on the lands of his free tenants and had appropriated the common fishery in the river which he sold to the men of Standon. (fn. 71) His son Gilbert Earl of Gloucester claimed view of frankpledge, gallows, tumbrel and pillory, free market, amendment of the assize of bread and ale, quittance for himself and men of gelds, aids, sheriff's aids and sheriff's tourn. (fn. 72) From an extent of the manor taken on the death of Earl Richard in 1262 it appears that there were in demesne 250 acres of arable land, 15 acres of meadow, 9½ acres of pasture, 140 acres of poor (debile) pasture, a park (fn. 73) about 2 leagues in circumference, a fruit and herb garden (the remembrance of which may still survive in the name Balsoms Park, a field to the east of the lordship), (fn. 74) a fishery in defense, and another common fishery, whilst in villeinage were 209½ acres. (fn. 75) A later extent taken on the death of Joan, widow of Gilbert de Clare, mentions also the farm of a mill. (fn. 76)
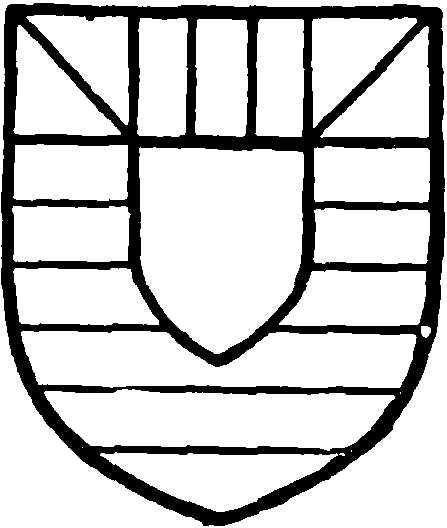
Mortimer. Barry or and azure a chief or with two piles between two gyrons azure therein and a scutcheon argent over all.
Gilbert de Clare, son of Gilbert and Joan, was killed at Bannockburn in 1314, (fn. 77) when his estates were divided among his sisters. For a short time, however, Standon remained in the king's hands and the custody was granted to William de Trente. (fn. 78) In 1315 the king took venison from Standon Park for his larder at Westminster. (fn. 79) Eventually Standon was assigned to Gilbert's sister Elizabeth, who married John de Burgh. She died in 1360, having survived her son William de Burgh, Earl of Ulster, and was succeeded by her granddaughter Elizabeth, wife of Lionel, third son of Edward III, who after his wife's succession to the honour of Clare was created Duke of Clarence in 1362. (fn. 80) In the extent of the manor taken at the death of Elizabeth de Burgh are mentioned two water-mills, farmed out by the lord. One of these was called Latchford (Loteford) Mill, the other was a fulling-mill. (fn. 81) The manor descended to Philippa, only daughter of Lionel Duke of Clarence and Elizabeth his wife, (fn. 82) who married Edmund Mortimer Earl of March. At this time the demesne lands of the manor were farmed out to the collector of the rents. (fn. 83) The Earl of March died in 1381, having survived his wife Philippa. (fn. 84) His son Roger succeeded on attaining his majority and held the manor until his death in 1398. The inquisition then taken mentions four water-mills on the manor. There were only six customary tenants remaining on the manor at this date, (fn. 85) the disappearance of the rest being probably due to the farming of the demesne lands (fn. 86) or to the Black Death. Edmund Mortimer, son of Roger, died without issue in January 1424–5, and was succeeded by Richard Duke of York, son of his sister Ann, who married Richard Earl of Cambridge. (fn. 87) For the duke's good service as the king's lieutenant in France and Normandy the officers of the household were excluded from taking live stock or crops, fuel or carriage within the parish of Standon, and the harbingers of the household from lodging there. (fn. 88)
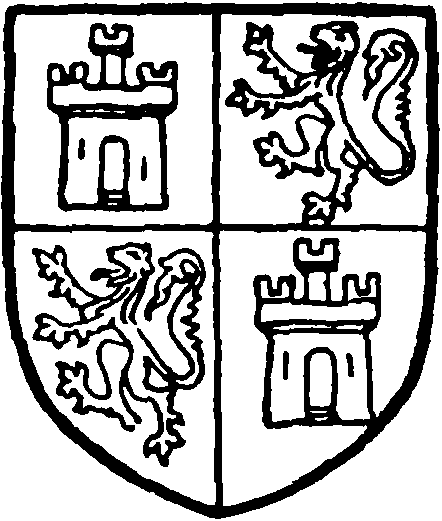
Katherine of Aragon. Gules a castle or, for Castile, quartered with Argent a lion purpure, for Leon.
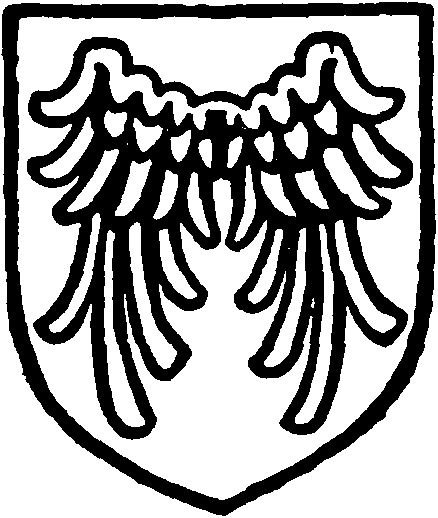
Jane Seymour. Gules a pair of wings or.
About 1441 the manor was granted for life by the Duke of York to Sir William Oldhall, kt. (fn. 89) After the death of the duke in 1460 it descended to his son Edward Duke of York, who ascended the throne as Edward IV in 1461. In the same year he granted the manor to his mother Cicely Duchess of York as part of her jointure, (fn. 90) and the grant was confirmed by Richard III on his accession. (fn. 91) The custody of the park was granted by Cicely in 1476 to her servant John atte Field (fn. 92) (see Bromley Hall) and the office of bailiff of the lordship the next year to John Deryng. (fn. 93) The Duchess of York died in 1495. In 1509 the manor was granted by Henry VIII to the Princess Katherine of Aragon on the occasion of their marriage, (fn. 94) and it also formed part of the jointure of Queen Jane Seymour, after whose death it reverted to the Crown (fn. 95)
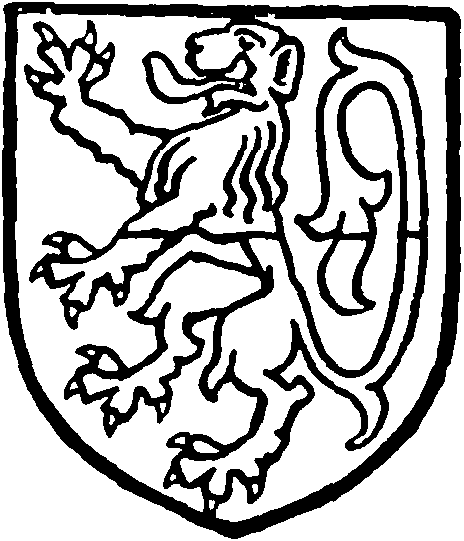
Sadleir of Standon. Or a lion parted fessewise azure and gules.
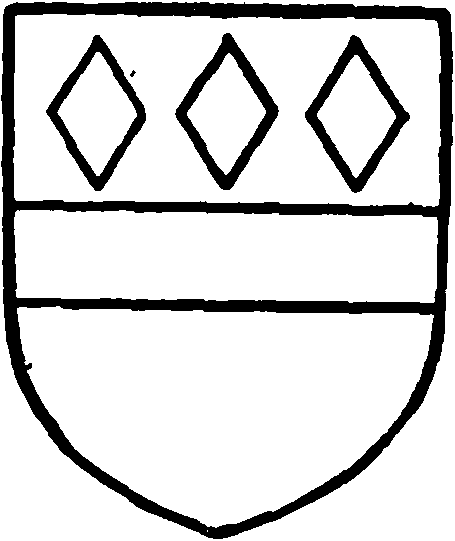
Aston, Lord Aston. Argent a fesse sable with three lozenges sable in the chief.
The Rt. Hon. Sir Ralph Sadleir, Gentleman of the Privy Chamber, was appointed keeper of the site, parker, bailiff of the manor and steward of the lordship in 1539. (fn. 96) In the same year he was visited there by Cromwell, through whose influence he rose to power and became principal Secretary of State. (fn. 97) In 1540 he obtained a grant of the manor with the park and warren in tail-male, (fn. 98) which in 1544 was changed to one in fee. (fn. 99) Two years later, while he was on an embassy in Scotland, his steward built a house for him in Standon, on a much larger scale, it is said, than he wished, (fn. 100) and here he several times entertained Queen Elizabeth. (fn. 101) Sadleir was created knight banneret on the battlefield of Pinkie in 1547. He served as Lord Lieutenant of Hertfordshire, sat for the county in seven Parliaments and survived until 1587, having served with distinction in three successive reigns. (fn. 102) He was succeeded by his son Thomas, who was M.P. for Lancaster from 1572 to 1583 and Sheriff of Hertfordshire in 1595. (fn. 103) On 30 April 1603 James I came to Standon and having been met by the Bishop of London and a company of gentlemen 'in coats and chains of gold,' proceeded to Sadleir's house, where he stayed for a Sunday and knighted his host. (fn. 104) Sir Thomas Sadleir died in 1606. (fn. 105) His son Ralph, the 'noble Mr. Sadler' of Walton's Compleat Angler, was Sheriff of Hertfordshire in 1609–10. (fn. 106) He died in 1660, leaving no issue, and was succeeded in the manor by Walter Lord Aston, son of his sister Gertrude, who married Sir Walter Aston of Tixall, co. Stafford, created a baronet on the institution of that order in 1611 and made Lord Aston of Forfar in 1627. (fn. 107)
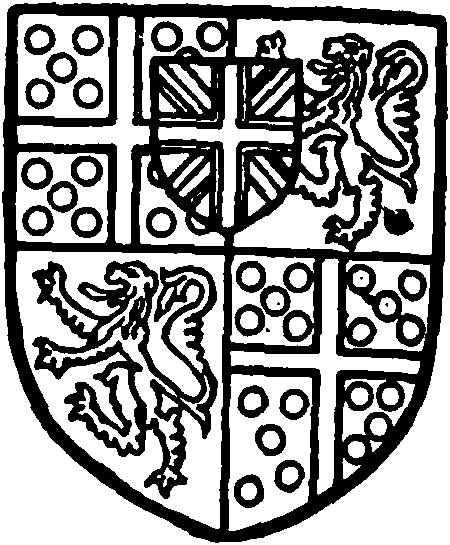
Wellesley, Duke of Wellington. Gules a cross between twenty roundels argent for Wellesley, quartered with Or a lion gules, for Colley, with an augmentation of the union device of the United Kingdom charged upon a scutcheon.
The Astons were a Roman Catholic family. (fn. 108) Walter, second Lord Aston, was an adherent of Charles I, and after fighting on the king's side had to compound for his estates and live privately. (fn. 109) His son Walter, third Lord Aston, who succeeded him in 1678, (fn. 110) suffered as a victim of Titus Oates' plot. He was indicted for high treason in 1680 and was a prisoner in the Tower until 1685. On one occasion a mob came to plunder the Lordship while he was there, and he only escaped by hiding in a dovecot, whilst his valuables were packed in an iron chest and sunk in the Rib. (fn. 111) His fortunes changed under James II and he was made Lord Lieutenant of Staffordshire. He died in 1714 and was buried at Standon. (fn. 112) Walter, fourth Lord Aston, his son and successor, lived in retirement at Standon owing to the severity of the penal laws against Roman Catholics. He died at Tixall in 1748, but was buried at Standon. His son James, the last Lord Aston, left no male issue on his death in 1751. The manor descended to his daughters Mary, who married her cousin Sir Walter Blount, bart., of Sodington, co. Worcester, and Barbara, who married the Hon. Thomas Clifford. (fn. 113) They in 1767 joined in a conveyance to William Plumer of Blakesware. (fn. 114) The conveyance included the park, the free fishery, the several fishery and view of frankpledge. William Plumer died in the same year and was succeeded by his son William. He by will of 1821 devised the manor to his wife Jane with remainder to her legatees. (fn. 115) After his death in 1822 his widow married (as her third husband) Robert Ward, who took the name and arms of Plumer. (fn. 116) He survived his wife and sold the manor in 1843 to Arthur, first Duke of Wellington, on whose death in 1852 it descended to his son Arthur Richard, second duke, then successively to his son Henry, third duke, in 1884, and to the latter's brother Arthur Charles, fourth duke and present lord of the manor, in 1900.
The old manor-house was kept in repair until after the sale of the manor by William Plumer. In a letter written in 1733 to the Earl of Oxford by George Vertue is recorded a visit to 'Lord Aston's ancient house,' made especially to see a picture of Vicar-General Cromwell painted by Holbein, which he suggests was one of those done for Sir Thomas More at his house at Chelsea. (fn. 117) The original house, of which only a small part now remains, was built about 1546 by Sir Ralph Sadleir (see above), his initials and that date appearing on the front. The old house, of which a plan has been preserved, was of the courtyard type; the main entrance, with flanking turrets both on the front and next the courtyard, faced the west; the south wing probably contained the principal rooms and the north wing the domestic offices. On the east side of the courtyard was a long range of buildings at a different angle, stretching southwards beyond the main building, which may possibly have been built at a different period. The only portions now remaining of this once extensive building are the lower parts of the walls of the north end of the west wing, on which a modern building has been erected, the south end of the west wing, and a small part of the south wing. The foundations and some of the walling of the demolished wings still remain between the present house and the river. All the old work is built of thin bricks and the roofs are tiled. The modern portions of the building were erected about 1872. In the centre of the west front is the wide entrance gateway, now inclosed and forming an entrance hall, with four-centred arches covered with cement; the original semi-octagonal flanking turrets have been demolished nearly to the ground level, one of them having been formed into a bay window; the turrets next the courtyard still contain the oak newel stairs to the upper floor, but they have been shortened and re-roofed. A turret at the north-west angle of the building has also been lowered and re-roofed. On the south side of the entrance two of the original gables remain; they have moulded brick copings with square pinnacles set diagonally; these appear to be old, but according to an old view the gables had no copings. The upper parts of the chimneys have been rebuilt; they have square shafts set diagonally. All the window frames are modern. One of the rooms contains some 17th-century oak panelling, and in others are old stone fireplaces.

Standon Lordship: West Front
The house is now occupied by Mr. Herbert le Blanc Smith.
Plashes
The manor of PLASHES (Plessetes, Plesiz, Plessy, Plesshes, xiv cent.; Pleshez, xv cent.) was composed of lands within the manor of Standon, which were apparently granted by Richard Earl of Gloucester (ob. 1262) to a younger son Thomas de Clare. His son Gilbert de Clare died in 1307 seised of a manor in Standon held of Gilbert Earl of Gloucester by suit at the earl's manor of Standon. (fn. 118) He was succeeded by his brother Richard de Clare. Under the Clares this manor was held by Hugh Plessy, who died in 1301, leaving a son and heir Hugh, then aged five. (fn. 119) This Hugh probably died soon after, for before 1314 the manor had been resumed by Richard de Clare, and was in that year granted by him to Master Richard de Clare, clerk, for life. (fn. 120) Richard, the grantor, left a son Thomas, who died without issue in 1320–1, and was succeeded in the manor by his aunt Margaret (daughter of Thomas de Clare), who married Bartholomew de Badlesmere. (fn. 121) They held the manor jointly until the death of Bartholomew in 1322. (fn. 122) It descended to their son Giles de Badlesmere, who died without issue in 1338, when his lands were divided between his four sisters and coheirs. (fn. 123) Plashes was assigned to his sister Elizabeth, wife of William de Bohun Earl of Northampton. (fn. 124) She with her husband in 1352 granted the reversion of the manor (held for life by Elizabeth widow of Giles de Badlesmere and then wife of Guy de Brien) to Master Richard Plessy, presumably heir of the above-mentioned Hugh. (fn. 125) In 1354 Guy and Elizabeth de Brien exchanged their life interest for a rent of 20 marks. (fn. 126) Master Richard died about 1362. He left as co-heirs the three daughters of his brother John (called young John), viz. Alice Bysouthe, Joan, and Parnell wife of Stephen Stourde. (fn. 127) Before 1371 Alice was married to Thomas Veautrer and Joan to Hugh de Syreston. In that year these two co-heirs with their husbands conveyed two parts of the manor to Edmund de Mortimer, Earl of March, and his wife Philippa (lords of the manor of Standon in Philippa's right), (fn. 128) and a conveyance was also made to them about the same time by a certain Simon le Reve of Plashes, called son of 'Elder John' and nephew and heir of Master Richard Plessy. (fn. 129) After this date the manor follows the descent of Standon, and like that manor was farmed out by the lords. (fn. 130) Plashes Farm lies to the south-east of the hamlet of Colliers End and is now occupied by Mr. E. E. Wickham. Plashes Wood lies immediately to the north. In the grant by Simon le Reve mentioned above a mill called 'Cuttydmelle' is mentioned.
Doos
The manor of DOOS (Doucetts, Dowsetts) first appears as lands belonging to Roger D'Amorie, who probably obtained them from his wife Elizabeth daughter of Gilbert de Clare, on whom they were presumably settled as a marriage portion. (fn. 131) In 1320 Roger D'Amorie received a grant of free warren in his demesne lands in Standon. (fn. 132) The manor descended to his daughter Elizabeth, wife of John Bardolf, Lord Bardolf of Wormegay, co. Norfolk, of whose inheritance it was held for life by her stepmother Elizabeth de Burgh. (fn. 133) William Bardolf, son of John and Elizabeth, granted the manor to William Walcote for life in 1373, to hold by the rent of a rose and the office of his chief chamberlain. (fn. 134) Apparently Thomas Bardolf, his son, who succeeded him in January 1385–6, alienated the manor, (fn. 135) for in 1412 John Riggewyn died seised of it, leaving a son and heir John. (fn. 136) This John died in 1425, and was succeeded by his son, also John. (fn. 137) After this there seems to be no trace of the manor until the reign of Mary, when it was held by William Emerson, who died seised of it in February 1533–4. (fn. 138) He left a son and heir Richard Emerson, who held it until his death in 1562. (fn. 139) The manor then passed to James Hennage (son of Alice, paternal aunt of William Emerson, who married William Hennage), (fn. 140) and in 1569 was conveyed by him to Sir Ralph Sadleir, (fn. 141) lord of Standon, with which manor it thereafter descended.
Dowsett's Farm lies a little to the east of the North Road, and to the north-east of the hamlet of Colliers End.
Besides the manor of Doos John Riggewyn held at his death in 1412 tenements called Sotes, Gernon's and Riggewyns. In February 1427–8 John Riggewyn, his grandson, conveyed the messuage called SOTES or SUTES in Standon to John Fray and other feoffees. (fn. 142) The property apparently consisted of the capital messuage of the manor of Doos and part of the lands of the manor; it is called in subsequent conveyances 'the manor of Doos called Sotes' and sometimes Doos alias Sotes. The feoffees probably held in trust for Nicholas Ellerbek, as he died seised in 1472. (fn. 143) His daughter and heir Margaret married William Tendring, and they with Margaret's mother Ann, who after Ellerbek's death married John Digges, conveyed the manor in 1493 to Henry Marney and others, (fn. 144) probably for a settlement on William and Margaret. This Margaret survived a second husband, (fn. 145) and at the age of fifty-seven, as Margaret Marzen, widow, seems to have intended a marriage with Richard son of Sir John Audley, kt., (fn. 146) of Swaffham, co. Norfolk, but apparently the marriage never took place. William Tendring, who died about 1500, left two daughters, one of whom, Margaret wife of Robert Forster of Little Birch, co. Essex, (fn. 147) seems to have inherited the whole of Sutes. Robert and Margaret had a son George, who died in 1556, and a daughter Elizabeth, who married John Southwell of Barham, co. Suffolk, (fn. 148) and on whom the manor of Sutes was evidently settled. In 1550 John and Elizabeth Southwell conveyed the manor to Richard Wytherall. (fn. 149)
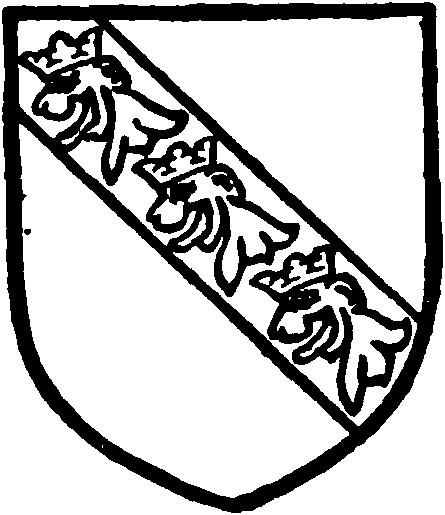
Wrothe. Argent a bend sable with three lions' heads razed argent thereon having crowns or.
Denise, daughter and heir of Wytherall, married William Wrothe, son of Robert Wrothe of Enfield, (fn. 150) who held the manor jointly with his wife and died seised in January 1593–4. (fn. 151) The manor descended to Richard Wrothe, their son, whose will is dated 1596, (fn. 152) and to William son of Richard, (fn. 153) who is described as of London and of Heaven or Hatten End in Standon. (fn. 154) This William had eight children, of whom William Wrothe was the eldest. The will of William the elder is dated 1643. (fn. 155) William the younger died in 1677. In the same year the manor was sold by his widow Margaret (described as mother of John Wrothe, deceased, heir of William) and her son Edward (fn. 156) to William and John Leake in trust for Robert Bird of Staple Inn. (fn. 157) It descended to his son John Bird, who died in 1732, leaving four co-heirs, the daughters of his brother Robert who predeceased him. Of these Elizabeth Bird conveyed her share in 1740 to her sister Jane Bird, who also acquired the share of her sister Martha, wife of George Jesson. (fn. 158) In 1744 Jane married David Poole, serjeant-at-law, and a settlement of the three undivided fourth parts was made on David for life, with remainder to Jane and their children. In 1745 David Poole bought the remaining fourth from the assignees of his wife's fourth sister Abigail, wife of Marmaduke Lilley, who died about 1737. (fn. 159) The manor then descended with Youngs (q.v.), and now belongs to Mr. C. B. Giles-Puller.
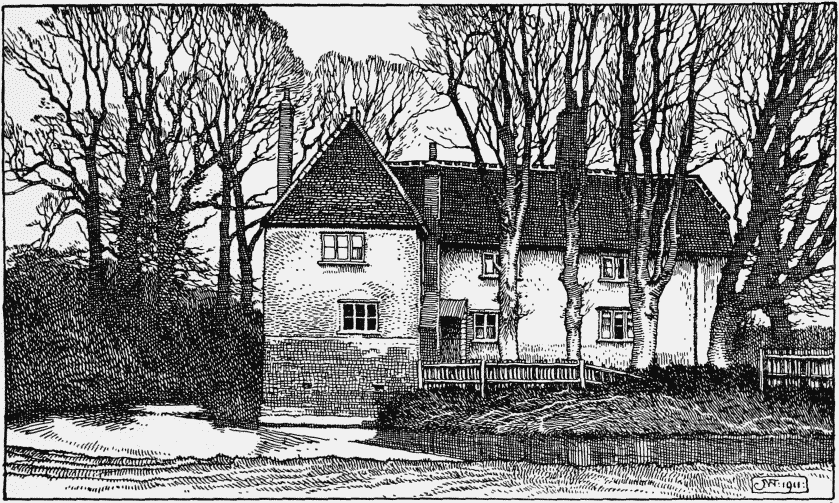
Sutes Manor-house, Standon
The site of Sutes Manor was held separately from the demesne lands in 1692 by Thomas Nason. (fn. 160) His son Thomas sold it about 1704 to William Norcliffe, (fn. 161) who in 1719 conveyed it to Franklin Miller and Arnold Warren, (fn. 162) evidently in trust for Robert Lord of St. Martin's Lane. Robert Lord left two daughters and co-heirs, Mary, who married William Leigh, and Elizabeth, who married Thomas Wentworth. James Leigh, son of William and Mary, was heir of both his mother and aunt. His son James Henry Leigh conveyed the site in 1790 to David Barclay, and it thus became reunited with the manor. (fn. 163) The manor-house lies near the North Road, a little to the north of High Cross. It is an early 17th-century building, originally L-shaped, with a fragment of moat remaining. It has two stories, and is timber-framed with plastered walls and tiled roof. Two of the original chimney stacks remain. In the kitchen is the large original fireplace. Sutes Wood and Great and Little Southey Woods lie a little to the east.
Youngs
The manor of YOUNGS took its name from a family of Juvene or Young, who held lands in Standon in the 13th and 14th centuries. (fn. 164) In 1426 Youngs is called a manor, and was released by John Oke to Henry Barton, William Crowmer and Thomas Holewell, who held it of the gift of Thomas Farndon. (fn. 165) In 1472 Nicholas Ellerbek died seised of it, (fn. 166) and it descended with Sutes (q.v.) to William Tendring. After his death it was apparently divided between his two daughters, Margaret wife of Robert Forster and Dorothy wife of Francis Southwell. (fn. 167) In 1543 John Southwell, husband of Elizabeth, daughter of Robert and Margaret Forster, conveyed one-fourth of the manor to Richard Wytherall, (fn. 168) and at the same time her brother George Forster, between whom and Elizabeth this half seems to have been divided, conveyed another quarter to Wytherall. (fn. 169) In 1545 Wytherall acquired the other half from John Beaumont and his wife Anne, (fn. 170) to whom it had apparently passed from Francis and Dorothy Southwell.
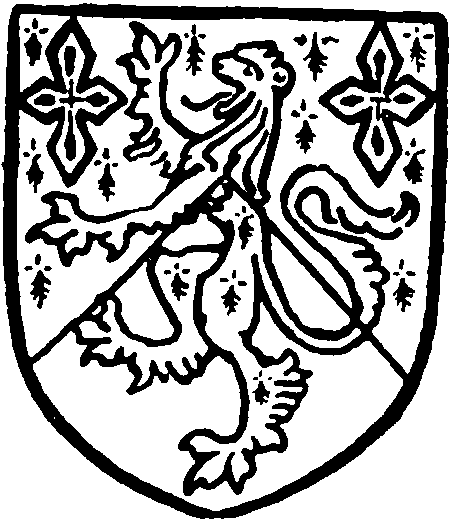
Giles. Party cheveronwise ermine and azure a lion counter-coloured with two crosses azure pointed and voided in the chief.
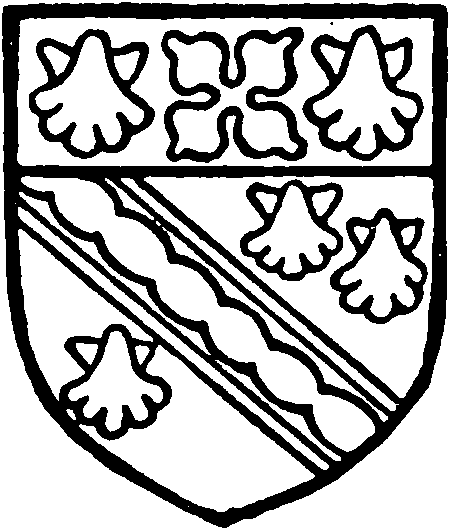
Puller. Azure a bend invected and plain cotised between three scallops or and a chief or with a quatrefoil between two scallops azure.
The whole having thus come into the possession of Wytherall, the manor descended with Sutes to David Poole, who built the present house of Youngsbury. (fn. 171) After his death in 1758 his widow Jane and son Josiah sold the manor in 1769 to David Barclay, (fn. 172) who improved and enlarged the house. In 1793 it was bought by William Cunliffe Shawe, a mortgagee, who sold it in 1796 to Daniel Giles of London, (fn. 173) whose family came originally from Caen in Normandy. He was governor of the Bank of England in 1796 and died in 1800. Youngs descended to his son Daniel Giles, M.P. for St. Albans in 1809 and Sheriff of Hertfordshire in 1816. He died in 1831. His sister Mary married Joseph King of Taplow, and the manor went to her son Benjamin Giles King, who was succeeded in 1840 by his sister Louisa, widow of Sir Christopher Puller, kt., Chief Justice of Bengal in 1823. She died in 1857, when the manor passed to her son Christopher William, who in that year had licence to add the name Giles before his own surname, the licence extending to such of his descendants as should hold Youngsbury. He died in 1864, the manor descending to his son Arthur Giles Giles-Puller. The latter died without issue in 1885 and was succeeded by his brother the Rev. Charles Giles-Puller, at one time vicar of Standon, whose son Mr. Christopher Bernard Giles-Puller is the present owner of the manor and resides at Youngsbury. (fn. 174)
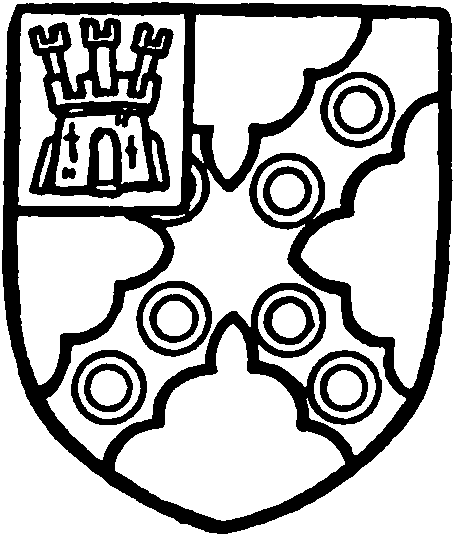
Leake. Or a saltire engrailed azure with eight rings argent thereon and a quarter gules with a castle argent therein.
Marshalls
MARSHALLS, on the south-west of the parish to the north-west of the hamlet of High Cross, apparently originated in a property consisting of four messuages, 72 acres of land, 10 acres of meadow, 16 acres of pasture, 6 acres of wood, the site of a mill called Linchemill with a pond, and 24s. rent in Standon, which Robert Marshall (Le Mareschal) acquired from Elizabeth de Burgh, lady of the manor of Standon, in 1337, and of the reversion of a messuage, 200 acres of land, meadow and pasture and 4 acres of wood expectant on the death of Henry de Thrillowe, Elizabeth his wife and Thomas their son, and also of the reversion of 150 acres on the death of Richard le Somenour, which they acquired at the same time. (fn. 175) There was also a John Marshall, dead before 1338, (fn. 176) and a John Marshall, his son, with a wife Margaret, both dead before 1353, (fn. 177) who held land in Standon. By 1474 the 'tenements called Marshalls' were in the possession of Nicholas Ellerbek and descended with Sutes and Youngs to William Tendring, then with Youngs to Richard Wytherall, and with both manors to David Barclay. It was separated from these manors before 1823, when Frederick Croker and his wife Anne conveyed it to John Martin Leake of Thorpe Hall. (fn. 178) He died in 1836 and was succeeded by his son John Martin Leake. On the death of John in 1862 it passed to his brother Stephen Ralph Martin Leake, and in 1865 to his son Stephen, barristerat-law of the Middle Temple. He died in 1893, (fn. 179) and Mrs. Martin Leake, his widow, now holds the estate and resides there.
The capital messuage or farm of Marshalls was separated from the manor in the 17th century. Roger Pavier of Uppington, co. Salop, died seised of it in February 1634–5, leaving as co-heirs his nieces Margaret wife of Ralph Kynaston, Elizabeth wife of Thomas Brees and Mary wife of Samuel Challoner. (fn. 180)
Berwick or Barwick
The manor of BERWICK or BARWICK (Berewyk, xiv cent.), an estate in the south-east of the parish on the River Rib, was held of the manor of Standon at the end of the 13th century by Eustace Fitz Thomas (of Hawstead, co. Suff., and Shenley, co. Bucks.), who died in 1272. The manor, called in this instance the manor of Hollenhac, was then seized into the king's hands. (fn. 181) Thomas Fitz Eustace succeeded his father and in 1292 received a grant of free warren in his demesne lands of Berwick. (fn. 182) He died in 1318–19, (fn. 183) when the manor descended to his son (fn. 184) Thomas Fitz Eustace, (fn. 185) and on the death of the latter in 1341 to his son, also Thomas Fitz Eustace, Agnes his widow having dower of a chamber and chapel adjoining at the upper door of the hall and land called Siguresgrove 'on the north of Berewykwood near the park.' (fn. 186) Thomas, the son, died in 1349. (fn. 187) During the minority of John his brother and heir, Sir John atte Lee held the manor by grant of Edmund de Mortimer, the overlord. (fn. 188) John at his death in 1369 left an infant son Philip. He apparently died soon afterwards, for the manor went to a cousin John Fitz Eustace, whose daughter Elizabeth married Robert Berland of Raithby, co. Lincoln. (fn. 189) They probably had a son William Berland, the father of Elizabeth Berland, who married John Baud. (fn. 190) He held the manor jointly with his wife and died seised in 1422. (fn. 191) William their son and heir succeeded and died about four years afterwards. (fn. 192) The manor then passed to his uncle Thomas Baud of Corringham, co. Essex, and Hadham, co. Herts., who died in 1430. (fn. 193) His son Thomas died in 1449. Ralph his son held the manor until 1483, when he died and was succeeded by his son Thomas. (fn. 194) In 1502 Thomas Baud conveyed Milkley (q.v.) to Sir William Say of Essendon, co. Herts., and Berwick was probably conveyed about the same time. Elizabeth daughter and co-heir of Sir William Say married William Blount Lord Mountjoy, and their daughter and co-heir Gertrude became the wife of Henry Courtenay Marquess of Exeter, who with his wife was attainted in the reign of Henry VIII. (fn. 195)
In 1543 the manor was leased by the king to Sir Ralph Sadleir. (fn. 196) It seems, however, to have been eventually restored to the Say family. Thomas, brother of Sir William Say, left a son William, who died a minor in 1508, and two daughters, Anne wife of Sir Robert Hussey of Linwood, co. Lincoln, and Elizabeth wife of William Clopton, second son of Sir William Clopton of Melford and Lutons, co. Suffolk. In 1575 William Clopton conveyed one half of the manor to Clement Newce, (fn. 197) and in the same year Dorothy daughter and co-heir of Sir Robert and Anne Hussey (fn. 198) and wife of John Massingberd of Gunby, co. Lincoln, also conveyed a twentieth part to him. (fn. 199) In 1576 he acquired another twentieth from John Mounson, son (apparently) of Mary Mounson sister of Dorothy, and Margaret Thoralde, widow, a third sister. (fn. 200) Clement Newce died seised of the whole in 1579, (fn. 201) and was succeeded by his son William, who died in February 1610–11. (fn. 202)
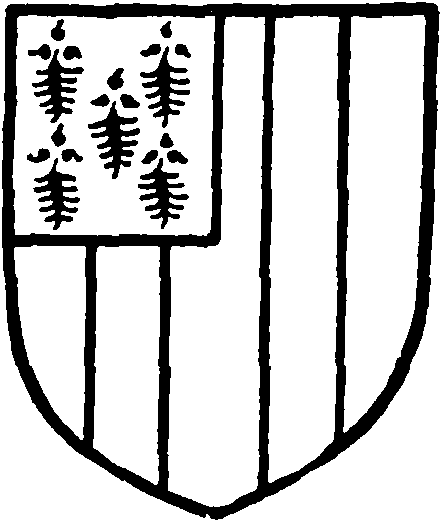
Newce of Much Hadham. Sable two pales argent and a quarter ermine.
The Newces lived at Much Hadham in this county. (fn. 203) Thomas Newce died in 1623 (fn. 204); his son William conveyed the manor in 1648 to Edward Hide and Oliver Bromhall to be sold for the payment of his debts. (fn. 205) It was purchased, according to Chauncy, by Thomas Flyer of Brent Pelham, (fn. 206) and descended to his son Francis. (fn. 207) Thomas son of Francis died in 1743. (fn. 208) In 1746 the entail on the lands of Francis Flyer was barred and the estates divided between his daughters, Elizabeth wife of John Gibbs of Clapham, Judith and Catherine Flyer, and Anne wife of Angel Chauncy of Cottered. (fn. 209) According to Clutterbuck the manor was sold in 1764 to Ambrose Procter. (fn. 210) He devised it by will of 1803 to George Procter, eldest son of his nephew John Procter. After the death of George Procter, his son Leonard being an infant, the manor was sold under an Act of Parliament in 1831 to Daniel Giles of Youngsbury, (fn. 211) with which manor it has since descended.
Biggings
The capital messuage or manor called BIGGINGS, to the east of Barwick, was held with that manor by Thomas Baud, who died in 1449, (fn. 212) and by his son Ralph Baud at his death in 1483. After the forfeiture of the Marchioness of Exeter it was apparently separated from that manor, for in 1547 Clement Newce acquired it from Sir Richard Lee. (fn. 213) Clement Newce died seised of it in 1579, but it was again separate from Berwick in 1591, when George Dyer conveyed it to William Newce. (fn. 214) In 1648 William Newce settled it on his son Thomas. (fn. 215) It is now included in the Berwick estate.
Milkley or Mentley
The manor of MILKLEY or MENTLEY (Melchlega, xii cent.; Melkeleia, Melkeleye, Melklegh, xiii cent.; Mylkeley, xv cent.) was held of the manor of Standon by the service of a knight's fee and a rent of 26s. 8d. (fn. 216) It appears first in the tenure of a family with a local designation. Robert son of John de Milkley appears on the Pipe Rolls in connexion with Hertfordshire in the reign of Henry II. (fn. 217) Richard de Milkley, who died before 1222, held a hide and 2 virgates in 'Melkeleia and Hungerhulla,' which descended to his son Richard. (fn. 218) Later in the century a John de Milkley was acquiring lands in Standon from Thomas le Verly and his wife Alice, daughter of John Pake, and others, (fn. 219) but the principal holding was probably that of Robert de Milkley, who in 1311 received a grant of free warren at Milkley. (fn. 220) The grant was made 'at the request of Bartholomew de Badlesmere,' and was to William le Baud of Corringham, co. Essex, and his wife Isabel in conjunction with Robert de Milkley, so that apparently they had some interest in the manor at that date, probably a grant of the reversion. In 1314 they received a grant (made again at the request of Bartholomew de Badlesmere) of a market on Thursday and a fair on the vigil, day and morrow of the Decollation of St. John the Baptist (29 August) at their manor of Puckeridge (by which name Milkley was then known). (fn. 221) Robert de Milkley was apparently still living at the manor, and after his death in 1315–16 a rent of 100s. was payable from the manor to Alice his daughter. (fn. 222)
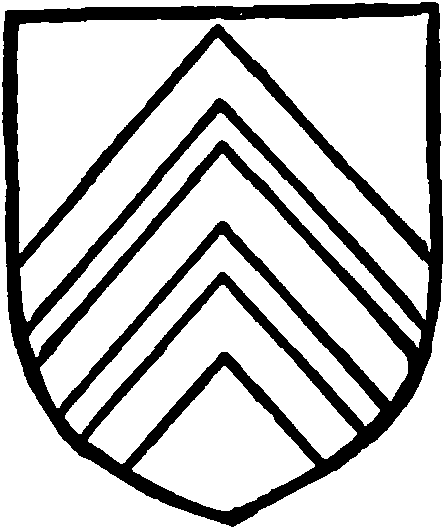
Baud. Gules three cheverons argent.
William Baud forfeited in the rebellion of Thomas Earl of Lancaster, (fn. 223) and Milkley was not restored until 1327, (fn. 224) in which year a fresh grant of market and fair was made, the market to be held on Saturday and the fair on the vigil and day of St. Peter and St. Paul (29 June). (fn. 225) In 1331 William Baud made a settlement on his son John. (fn. 226) William died at Corringham in 1343 and John in Gascony in 1346. (fn. 227) Sir William Baud, son of John, died before 1388, when Milkley was in the possession of Thomas his third son. (fn. 228) He was Sheriff of Hertfordshire in 1446 and 1447. (fn. 229) In 1422 he granted the Tilehouse at the manor of Milkley with land and a pasture called Mayeshull and free entrance and exit for carrying tiles by three ways, viz. towards Puckeridge, Old Hall Green and 'Schakelocks Lane,' to William Colt for six years, a thousand tiles yearly being reserved for roofing the houses there. (fn. 230) Thomas Baud died in 1430 and his son Thomas in 1449. (fn. 231) The manor then descended to Ralph son of Thomas, and in 1483 to Thomas son of Ralph. In 1502 Thomas Baud conveyed it to Sir William Say of Essendon, to whom he was bound in a sum of £1,000. (fn. 232) Agnes his wife released her right to a third after his death in 1521. (fn. 233) With Berwick (q.v.) the manor was forfeited to the Crown under Henry VIII, (fn. 234) and in 1534 was granted to Sir Thomas Audley, afterwards Lord Audley of Walden. (fn. 235) It descended to his daughter Margaret, who married Thomas Duke of Norfolk, and was settled on Thomas Lord Howard, their second son, who in March 1583–4 conveyed it to Simeon Brograve, son and heir-apparent of John Brograve of Westmill. (fn. 236) It then descended with Hamells in Braughing (q.v.).
The house called Mentley, now a farm, lies a little to the north-west of Puckeridge. There are the remains of a homestead moat near it. A mill at Milkley is mentioned in 1342. (fn. 237)
The rolls of courts held at Milkley in 1516 and 1558 are at the Record Office. (fn. 238) Mention of the tile kiln at Milkley occurs in the former roll.
Rennesley
The manor of RENNESLEY (Reneslegh, Romesley, xiii cent.; Ranesleye, xiv cent.), on the south of the parish near the Rib, was held about the middle of the 13th century by Walter de Furneaux and his wife Alice, who granted it to Adam de Cretinge. He in 1283 or soon after conveyed it to Anthony Bek, Bishop of Durham. (fn. 239) Possibly Robert de Wyleby and John de Harecourt, the kinsmen and heirs of Anthony Bek, reconveyed the manor to Sarah daughter of Walter de Furneaux. (fn. 240) In 1317 a certain Gerard Daudenard and his wife Sarah conveyed a moiety of the manor held for the life of Sarah to John de Horneby, (fn. 241) who in 1321 acquired another moiety from Jordan de Beverley, called one of the heirs of Sir Roger de Scotre. (fn. 242)
There seems to be no further trace of the manor until 1517, when it was held by Thomas Bird. (fn. 243) In 1543 John and Nicholas Bird with their wives, both named Elizabeth, conveyed it to John Gardiner, (fn. 244) who died seised in 1550, (fn. 245) having bequeathed it to his son Thomas with a remainder to Richard Farnfield. (fn. 246) The latter was holding it at his death in 1609, (fn. 247) and it descended to his son Walter, who died in 1611, Thomas his brother and heir being then aged twelve. (fn. 248) Before 1676 it had come into the possession of Ralph Freeman, (fn. 249) who with his wife Elizabeth conveyed it in 1685 to Christopher Cratford and Henry Clarke, (fn. 250) probably in trust for Benjamin Gardiner, who was holding in 1700. (fn. 251) It descended to Sarah daughter of John Gardiner and wife of Thomas Kilpin. She joined with her daughter Martha in 1731 in a sale to John Jennings, whose son George sold it to Ambrose Procter in 1786. He devised it to George Procter, son of his nephew John, (fn. 252) by whom it was sold in 1826 to Abel Smith of Woodhall. His son Abel Smith, M.P., was lord in 1873, (fn. 253) and the manor is now held by his son Mr. Abel Henry Smith.

Smith of Woodhall. Or a cheveron cotised sable between three demigriffons sable, the two in the chief facing one another.
To the south of Rennesley Garden Wood is a moated tumulus.
Another mesne manor held of the manor of Standon was BARTRAMS (Bertrammes, xv cent.) alias BARTRAMS LAND, situated on the east of the parish. It evidently took its name from a family of Bertram, one of whom, William Bertram, appears as witness to a 13th-century deed. (fn. 254) In the second half of the 14th century the manor was in the tenure of Robert Marshall, from whom it descended to his son Robert Marshall, who died seised of it in January 1402–3. (fn. 255) His heir was Richard Torell, son of his sister Elizabeth, who held the manor until his death about 1410. (fn. 256) His son Thomas succeeded on reaching his majority. (fn. 257) In 1436 Thomas Torell conveyed the manor to Ralph Asteley and four co-feoffees. (fn. 258) It descended to Nicholas Asteley, whose widow Cicely was holding it in 1503 together with two water-mills called Wades Mills. (fn. 259) In 1518 Robert Asteley and his wife Elizabeth conveyed it to Thomas Newce. (fn. 260) Another Thomas Newce was holding it in 1597. (fn. 261) He or possibly a son of the same name sold it in 1638 to William Fenn (fn. 262) of Harrow, co. Middlesex, who, according to Chauncy, was lord of the manor when he wrote (1700), (fn. 263) but this was more probably a son of the same name. George Fenn suffered a recovery of the manor in 1741. (fn. 264) In 1746 Mary Fenn, senior, and Mary Fenn, junior, conveyed the manor to William Waddilove, (fn. 265) possibly for a settlement on the younger Mary on her marriage with William Woodward, for he with his wife Mary was holding it the next year. (fn. 266) In 1754 William and Mary Woodward conveyed it to Henry Lewis. (fn. 267) In 1839 it was in the possession of Mary de Horne Hooper, (fn. 268) daughter of John Scott, the Quaker poet.
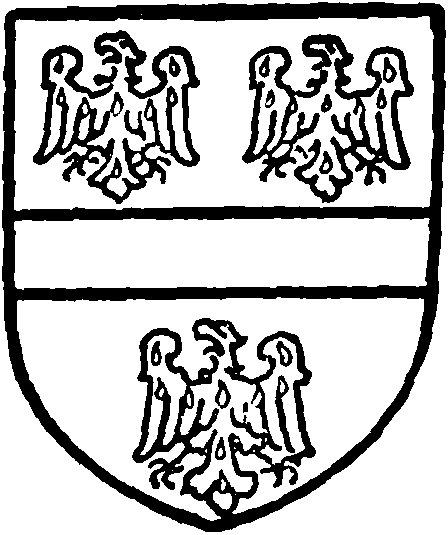
Field. Gules a fesse argent between three eagles argent sprinkled with drops gules.
Brometts, Bromells, or Bromley Hall
The manor of BROMETTS, BROMELLS, or BROMLEY HALL was held of the lord of Standon early in the 15th century by John Clerk, a netmaker of London. (fn. 269) His daughter and heir Margaret married William Walden of London, (fn. 270) but whether she held it is uncertain, as it seems to have passed to Nicholas Sterlyng, (fn. 271) and from him before 1462 to John Field, who in March of that year received an acquittance of homage 'for the lands and tenements of Bromeley' from Cecilia Duchess of York. (fn. 272) This John was possibly son of Roger atte Field, bailiff of the manor of Standon in 1362 and 1366. (fn. 273) The brass of John who died in 1477 is in Standon Church, also that of his son John (1474). No further record of this manor has been found until 1548, when Thomas Howe and Audrey his wife conveyed it as the manor of Bromley Hall to Philip Gunter. (fn. 274) In 1585 it was in the possession of Francis Gunter, (fn. 275) and Thomas Gunter was holding it in 1587. (fn. 276) In 1636 it was sold by Blanche James, widow, to Richard Spicer, M.D., and his wife Thomasine. (fn. 277) John Spicer, son of Richard, joined with Mary his wife and Steward Spicer, his eldest son, in a conveyance of the manor and of the capital messuage at Standon in which he lived to Henry Uthwhat of St. Margaret's, Westminster, in 1690. (fn. 278) Elizabeth daughter and heir of Henry Uthwhat married Edward Elderton, afterwards of Mile End, Stepney. They became bankrupt, and in 1718 the manor was sold to Francis Brownsword and Charles Cotton, (fn. 279) who conveyed it to Thomas Scott, a poulterer of London. (fn. 280) Thomas Scott died without issue and intestate in January 1738–9, leaving a wife Elizabeth and two sisters, Ann Wilkinson and Mary Easton. In 1741 proceedings in Chancery were taken by Ann Wilkinson to obtain a partition of the estate, her brother's widow having, according to her evidence, taken possession of the whole property by right of dower, and having with her agent Charles Easton, son of Mary, committed waste there. A decree for partition was obtained, but does not seem to have been carried out. (fn. 281) Mary Easton died in 1746, and left an undivided moiety to her younger son Charles Easton of Twickenham, co. Middlesex. (fn. 282) He by will of 1785, proved in 1786, left it to Charles Easton, son of his brother Robert. (fn. 283) In 1822 Charles Easton conveyed this moiety to Joseph Tringham of St. John's Wood. (fn. 284) Ann Wilkinson's moiety descended in 1757 to her daughter Ann, wife of Thomas Reynoldson. She devised it by will proved in 1792 to her son Martin Reynoldson, whose daughter Ann Easton Reynoldson sold it in 1824 to William Tringham. Both moieties remained in the Tringham family until 1911, when the estate was bought by Mr. Grosvenor Berry, the present owner. (fn. 285)
Wigfrith (also called Regrey or Regracyes, and now Riggory's)
WIGFRITH (also called REGREY or REGRACYES, (fn. 286) and now RIGGORY'S) was another reputed manor held of Standon. Robert Fitz Herbert died seised of it in 1515 and was succeeded by his son Humphrey, (fn. 287) whose son John Fitz Herbert (fn. 288) sold it in 1551 to Henry Chauncy. (fn. 289) He conveyed it to William Holliland in 1562. (fn. 290) David Holliland sold it in 1598 to Richard Hale, (fn. 291) who died seised in February 1620–1, (fn. 292) William his son, aged fiftytwo, being his heir. In 1706 Susan Baldwin, spinster, was holding one-third of the manor. (fn. 293) Later it was in the possession of the Jennings family, and was offered for sale by auction with other lands of George Jennings, son of Sir John Jennings of Greenwich, in 1786. It was bought by St. Edmund's College in 1815. (fn. 294) The farm lies to the south-west of Old Hall Green.
Stonehouse alias Brickhouse
The STONEHOUSE alias BRICKHOUSE estate may perhaps be traced to John Field, who in 1477 died seised of nine messuages and other property in Standon including an inn called the New Inn alias the 'Swan' at Puckeridge. (fn. 295) His widow Agnes Morton died seised of the same in 1517, (fn. 296) when they descended to Dorothy wife of Sir William Filoll, kt., as daughter and heir. (fn. 297) A rental of Filoll's lands includes tenements scattered over the north-west of the parish, (fn. 298) and among them is one called 'Stonehaw in Stortford Street,' which probably represents the later form of Stonehouse. The property descended to Anne Filoll, daughter and heir, who married Sir Edward Willoughby. After the death of her husband she and her son Henry sold the 'manor of Standon alias the Stonehouse' to Thomas Howe in 1541. (fn. 299) In 1544 he alienated part of the estate called Hallys and Ducketts (see history of the chapel of Salebourne above) to John Gardiner, and in 1550 sold the 'manor of Standon alias the Brickhouse alias the Stonehouse' to Thomas Gardiner, (fn. 300) from whom it passed in 1552 to Guy Wade of London. (fn. 301) Wade's will is dated 1557. (fn. 302) His son and heir Samuel died without issue about 1562, (fn. 303) and in 1567 Samuel's paternal aunt and heir Marion wife of William Pickering of London sold the Stonehouse to Thomas Stanley. (fn. 304) It descended to his daughter and heir Mary, who married Sir Edward Harbert of Hendon, and they in 1583 conveyed it to Sir Ralph Sadleir, (fn. 305) with other lands called Palmers and Mylmans which Thomas Stanley had acquired from Thomas Wytton in 1567. It then follows the descent of Standon and is mentioned in conveyances of that manor as late as the reign of James I. If the stone house or brick house of this estate is the same as the tenement called the 'Stonehaw' (see above) which lay in Stortford Street, it is possible that this is the old manor-house described by Salmon as lying west of the town by the road leading to the main road to Ware. (fn. 306)
By an early 13th-century deed Ralph Child of Milkley settled a messuage in Standon and land in Milkley, Hanley and Northfield by Ruggeberwe (Ragborough) on his sister Isold. (fn. 307) John Child was assessed for property at Standon in 1307. (fn. 308) The Childs' property may be identified with the 'manor, capital messuage or farm called CHILDS alias THE HOLLE,' which belonged to Ralph Asteley at the beginning of the 15th century, (fn. 309) and of which John Watts (see Mardocks in Ware) died seised in 1616. (fn. 310) Hole Farm, which corresponds with the situation of this estate, (fn. 311) may preserve the name.
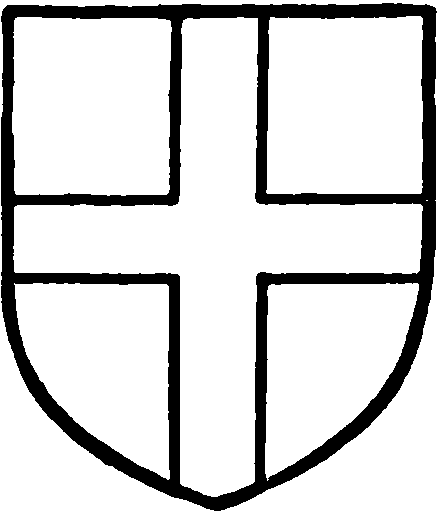
The Knights of St. John. Gules a cross argent.
Rectory Manor alias Standon Friars
The RECTORY MANOR alias STANDON FRIARS originated in a grant made by Gilbert de Clare son of Richard de Tonbridge, probably early in the 12th century, of the church of Standon, 140 acres of land and his vineyard there to the Knights of St. John of Jerusalem. (fn. 312) Roger de Clare his brother and successor further granted them 'the mill which is outside the gate of Standon towards the south.' (fn. 313) It was evidently this mill which the lords of Standon subsequently rented from the prior, (fn. 314) who in 1337 exchanged the rent with Elizabeth de Burgh for lands in West Peckham and Swanton, co. Kent. (fn. 315) The maintenance of a chantry 'in the chapel of the manor' was incumbent on the prior, and was probably a condition of the grant by Gilbert de Clare. (fn. 316) The Prior of St. John of Jerusalem had amendment of the assize of bread and ale from his tenants at Standon. (fn. 317) In 1330 the prior leased the manor to William de Langeford for ten years, (fn. 318) and in 1533 the manor and parsonage were leased to Richard Wytherall (for whom see Youngs). (fn. 319) After the Dissolution the manor and rectory were granted in 1540 to Sir Ralph Sadleir, (fn. 320) and they have since descended with Standon, (fn. 321) being now held by the Duke of Wellington.
Appurtenant to the manor of Standon Friars was a grange at a place called Papwell to which were attached the tithes of a part of the parish lying between Old Hall Green and Latchford. (fn. 322) The name Papwell does not seem to survive now, but in the 17th century the 'liberty of Poppwell or Papwell Walk' occurs as the name of a division of the parish for the collection of the hearth tax, (fn. 323) and from the fact that 155 householders were assessed there it seems that this district must have included the hamlet of Collier's End. (fn. 324) Papwell Walk also occurs as the name of a common field which seems to have lain between Collier's End and Old Hall Green (see above). There is no further record of this grange, but part of the Old Hall estate acquired by Bishop Talbot in 1787 consisted of copyhold held of the rectory manor. (fn. 325) The 'parsonage of Standon and Papwell' mentioned in a 16th-century lease shows that there was still a distinction between the tithes of the two districts. (fn. 326)
The abbey of Croyland had a small estate in Standon. According to the forged history of Ingulph the abbey had 5 hides there confirmed by charters of Edred and Edgar, and a house is said to have been built there in 1032 by the Abbot Brichtmer. (fn. 327) The abbey certainly had lands there in the 13th century. (fn. 328) John Field had a lease of these lands in 1470, and later his widow Agnes and her husband Robert Morton held them. (fn. 329) At the time of the Dissolution the farm of the lands was 26s. (fn. 330)
In the 10th century a certain Ethelgiva devised lands in Standon to the abbey of St. Albans, but there is no further trace of them after this date. (fn. 331)
CHURCH
The church of ST. MARY, situated in the middle of the village, consists of chancel 38 ft. 6 in. by 20 ft. 6 in., north vestry, south organ chamber, nave 71 ft. 6 in. by 22 ft., north and south aisles 73 ft. by 12 ft., south porch 9 ft. by 7 ft. 6 in., west porch 14 ft. 6 in. by 12 ft., south-east tower 14 ft. square, all internal dimensions. The walls are of flint with stone dressings; the tower is covered with cement.
The earliest part of the existing church is the chancel, which dates from about 1230–40. The nave appears to have been rebuilt about the middle of the 14th century, but the west doorway is earlier, about 1320–30. The north and south aisles are of the same date as the nave. The west porch and a detached tower to the south of the chancel were added in the 15th century. The unusual position of the tower is probably due to the existence of the west doorway of an earlier date. In 1864 the church was thoroughly repaired, much of the external stone was replaced, the whole building re-roofed, a vestry built north of the chancel, the upper part of the tower repaired with brick and cemented, an organ-chamber erected on the south side, connecting the chancel with the tower, and a timber south porch added.
This church presents several interesting features unusual in the Hertfordshire churches. The chancel has a considerable elevation above the floor of the nave. The floors of both nave and chancel have a perceptible inclination upwards towards the east; this is probably partly due to the slope of the ground, and there is a belief, which, however, has never been investigated, that a vault exists under the chancel. The other unusual features are the detached tower on the south, now connected with the chancel, and the west porch.
The chancel is approached from the nave by a flight of eight steps, the full width of the chancel, most of them projecting into the nave; the rise is 4 ft. 1 in. There is another flight of five steps, also the width of the chancel, from the floor of the chancel to the foot pace round the communion table, with a rise of 2 ft. 3 in.; there is also a slight slope in the floor upwards towards the east.
The three single lights in the east wall are modern. To the south of these lights is a moulded bracket supported by an angel bearing a shield. In the north wall are two modern lancet windows and a doorway to the modern vestry. In the south wall are a singlelight window and an arched opening to the organchamber, both modern. In the same wall is a blocked doorway. The fine chancel arch dates from about 1230–40. The arch is of two richly moulded orders, with the dog-tooth ornament between. The jambs are moulded, and have modern detached shafts of red Devonshire marble. The moulded bases and the capitals of carved foliage are original. The wall on either side of the chancel arch is pierced by a squint with pointed arch; it was originally open down to the floor, but the lower part was subsequently built up. These openings have been repaired, but appear to be coeval with the chancel arch.
The nave has north and south arcades of five pointed arches. The arches are of two moulded orders with moulded labels next the nave. The piers, of oolite, (fn. 332) are of four grouped semi-octagonal shafts separated by a fillet. The capitals and bases are moulded; they date from about 1340–50. Over each pier is a clearstory window of two lights, the inner jambs of which belong to the early 15th century, the rest of the stonework being modern.
The west doorway is of early 14th-century date, with moulded clunch arch and jambs of oolite. The west window has four lights, with flowing tracery of about 1340–50.
The east window of the north aisle is of three cinquefoiled lights with flowing tracery. The west window is also of three lights with flowing tracery. The four windows in the north wall are of two lights with traceried heads. All the windows are of mid14th-century date, repaired. On the east wall of the aisle is a bracket for an image, square with a plain splay under. In the south-east corner is a piscina with a pointed head and splayed edge; the bowl is in a projecting part of the sill. A moulded string-course on the inside wall at the sill level is broken only by the blocked north door, which has a pointed arch of two moulded orders of 14th-century date.
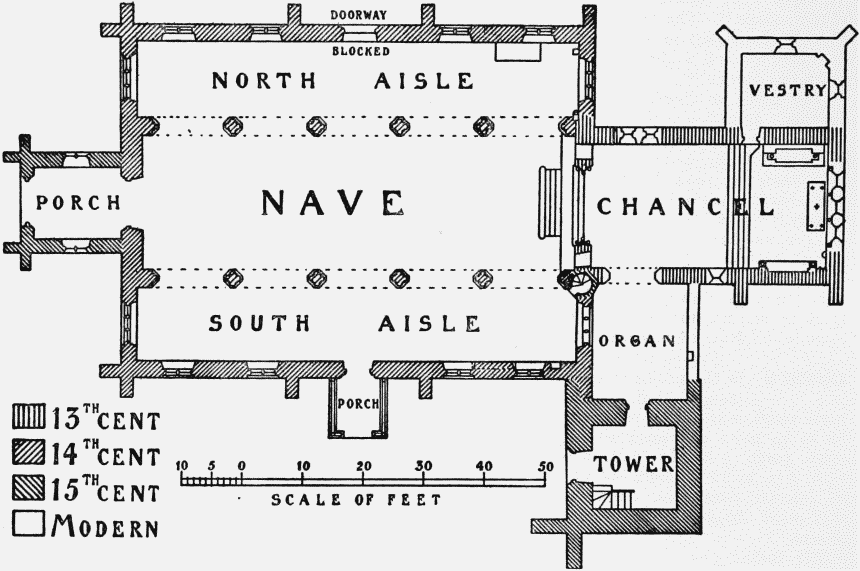
Plan of Standon Church
The windows in the south aisle are similar to those in the north, the section of the inner label in the windows in the south wall being different. The east window, which opens into the modern organchamber, is unglazed. The stair to the rood-loft is placed in the north-east corner of the aisle; the 15th-century four-centred doorway is set in a splay in the aisle; the upper doorway to the rood-loft, also with a four-centred arch, opens into the nave. In the south wall near the east end is a mid-14th-century piscina with pointed head and moulded jambs. The wall string carried round the arch forms the label. A little to the west of this a large modern ogee-arched recess contains an ancient stone coffin without a lid.
The 14th-century south doorway has a pointed arch of two moulded orders, with richly moulded inner arch having a moulded label and head stops. The south porch is modern.
The west porch has a pointed entrance moulded archway which has been repaired. The side windows are filled with modern tracery. The porch is of 15th-century date.
The south-east tower is of three stages, with doorways on the north and west sides. The second stage is pierced by loops. In each face of the belfry stage is a two-light window with traceried head. The tower is finished with an embattled parapet and a small leaded spire.
The font has an octagonal basin, round which are carved in relief two rows of continuous foliage, probably of early 13th-century work; the stem is modern, but the original bases of detached shafts remain.
All the other fittings are modern.
In the organ-chamber is a large chest bound with many iron bands and with six handles; it is probably of 16th-century date. Another chest, in the vestry, bears the letters R.S. and the crest of the Sadleir family.
On the north side of the chancel is a large marble monument to Sir Thomas Sadleir, who died in 1606, and Gertrude his wife. Their recumbent effigies lie under a semicircular canopy supported by columns; above the cornice are their arms. The knight is in armour and the lady clad in a long robe with ruff; in front are the kneeling figures of a son and daughter.
On the south side of the chancel is the monument to Sir Ralph Sadleir, who died in 1587. His recumbent effigy, in armour, lies in an arched recess, above which is a cornice supported on Ionic columns; in front of the base are the kneeling figures of three sons and four daughters; above the cornice are his arms. Above the tomb, on iron brackets, are two helmets, a sword, stirrups, halbert and spurs, also a long standard pole, bound spirally with strip iron, said to have been captured by Sir Ralph at the battle of Pinkie (fn. 333); the banner itself is modern, the old one having dropped to pieces. (fn. 334)
In the north aisle is an altar tomb with stone sides, having indents of three shields; on the top is a marble slab, round the top edge of which is an inscription, part of which is lost, but said to be to John Field, who died in 1477. On the slab is his brass, a figure clothed in the robes of an alderman. He has a double chain of gold round his neck and a rosary and a purse hanging from his girdle; below are small figures of two sons and a daughter. On the same slab is the brass of his son John, in an elaborate suit of armour, with his tabard emblazoned with his arms; the date of his death is missing. Below are the figures of two sons and two daughters. Above the figure of the alderman is a shield of the arms of the city of London, and below is one charged with a merchant's mark; the shield above his son has the arms of the Staple of Calais, the arms of Field being on another shield below.
In the vestry is a mural tablet to Ann daughter of Sir Edward Coke, Lord Chief Justice of the Common Pleas, and wife of Ralph Sadleir of Standon, who died in 1660.
In the east wall of the chancel, outside, is the undated tomb of Richard Sadleir.
On the nave floor, near the east end, are four slabs with brasses; one to Sir William Coffyn, of the household of King Henry VIII, died in 1538, a shield with his arms above. Another brass is of a civilian, the inscription and paternal coat of arms are gone; the maternal shield bears the arms of Wade. The third brass has the figure of a man in armour, with inscription and arms of — Wade, impaling another, died 1557; under the inscription are the old arms of the Merchant Taylors' Company. The fourth brass has inscription only to Richard Emerson, who died in 1562. On the south wall of the chancel is a brass inscription to John Riggewyn, 1412, and his wife.
There are six bells: the treble by Thomas Mears; the second and fourth by Miles Graye, 1630, presented by Ralph Sadleir; the third by Mears & Stainbank, 1868; the fifth by J. Briant, 1792; the tenor by Pack & Chapman, 1778.
The communion plate is modern.
The registers of baptisms and burials begin in 1671, and of marriages in 1672; there are no marriage registers from 1719 to 1728.
ADVOWSON
The church of Standon was granted by Gilbert de Clare to the Knights Hospitallers probably at the beginning of the 12th century (see rectory manor). Before 1280 the church was served by a vicar, and in that year the vicarage was formally endowed by the prior with a messuage and 3 acres of land. (fn. 335) After the Dissolution the advowson was granted with the rectory and rectory manor to Sir Ralph Sadleir, (fn. 336) and descended with Standon until conveyed by the Duke of Wellington to Christopher Puller of Youngsbury. In 1896 it was sold to Mr. E. S. Hanbury, the present patron. (fn. 337)
At the beginning of the 16th century there was a brotherhood of our Lady in Standon Church. Various bequests made to it occur in wills of that date. (fn. 338)
CHARITIES
The Parochial Charities are regulated by a scheme of the Charity Commissioners 10 April 1894. They comprise the charities of:
1. John de Standon, by deed 1658, consists of 32 a. 3 r. 8 p., acquired by exchange under the Inclosure Act 1830 and producing £32 5s. 5d. yearly.
2 Thomas Fysher, by deed 1614, consists of 29 a. 2 r. 25 p. and a sum of £262 14s. 10d. consols, producing altogether about £76 8s. 4d. yearly.
3. George Crowch, by deed 1554, trust fund, £427 £2 10s. per cent. annuities, producing £10 13s. 4d. yearly.
4. William Haynes, by deed 1635, consists of an allotment of 2 a. 0r. 5 p., part of Puckeridge Common, producing £2 11s. 2d., and a sum of £218 19s. 10d. consols, producing £5 9s. 4d. yearly.
5. David Thomas, by deed 1702, consists of an allotment of 2 a. 1 r. 35 p., part of Puckeridge Common, producing £2 4s. yearly.
6 Henry Gutteridge, established by admittance entered on the Court Rolls of the manor of the borough of Standon 17 December 1766, consists of an allotment of 1 a. 3 r., part of Puckeridge Common, producing £1 11s. 11d. yearly.
7. Matthew Roe, by deed 1700, consists of 10 a. 3 r. 27 p., producing £13 5s. 3d., and £109 5s. 9d. consols, producing £2 14s. 8d. yearly.
8 The town charities of Richard Sadleir, established as to an annuity of £1 6s. 8d. by deed 1612 and as to an annuity of £5 by deed 1676, now consists of a sum of £211 15s. consols, producing £5 5s. 8d. yearly.
The scheme divides the charities into:
(a) The educational branch, consisting of five-ninths of the net income of Thomas Fysher's charity and two-thirds of the net income of Matthew Roe's charity being applicable in connexion with the public elementary schools. (fn. 339)
(b) The eleemosynary branch, consisting of twoninths of the net income of Thomas Fysher's charity, one-third of the net income of Matthew Roe's charity, and the whole of the net income of the charities of George Crowch, William Haynes, David Thomas, Henry Gutteridge and Richard Sadleir which are applicable in subscriptions to any dispensary, &c., or provident club, or provision for nurses.
(c) The general branch, consisting of the net income of the charity of John de Standon, which is made applicable towards the easement of the common charges and expenses of the inhabitants and parishioners, including the maintenance of a public elementary school.
The remaining two-ninths of the net income of Thomas Fysher's charity is directed to be paid to Christ's Hospital, London.
For the year ended Lady Day 1911 the educational branch received £46 13s. 8d., the eleemosynary branch received £44 2s. 1d., the general branch received £28 9s. 6d., and Christ's Hospital £15.
In 1878 Thomas Chapman, by his will proved at London 29 June, gave a sum of money, now represented by £427 7s. 1d. consols, the annual dividend, amounting to £10 13s. 8d., to be applied in January in food, clothing or fuel to poor. In 1909 blankets were distributed to forty recipients.
In 1875 Thomas Ginn, by his will proved at London 12 June, gave £100 consols, the dividends arising therefrom to be applied in or towards the maintenance of Standon National Schools.
In 1878 William Rolph Thornell, by his will proved 23 October, left a legacy, now represented by £212 9s. 8d. consols, the annual dividends amounting to £5 6s. to be applied at Christmas in providing a bun and 6d. to each poor child attending the public school, and any surplus to be distributed among old widows of Standon almshouses.
In 1852 Miss Abigail Pratten, by her will proved at London 13 August, gave £1,000, now represented by £1,007 9s. 5d. consols, producing £25 3s. 8d. yearly, the income to be applied in fuel and bread at Christmas and Easter to poor widows and other deserving persons. In 1909 coal was distributed to seventy recipients.
The almshouses at Wadesmill were founded by Rachel and David Barclay by indenture dated 19 May 1794. The endowment consists of a sum of £720 London, Brighton and South Coast Railway 5 per cent. consolidated guaranteed stock, producing £36 yearly. The almshouses are inhabited by four poor widows, who receive 3s. weekly.
The several sums of stock belonging to the charities in this parish are standing in the name of the official trustees.