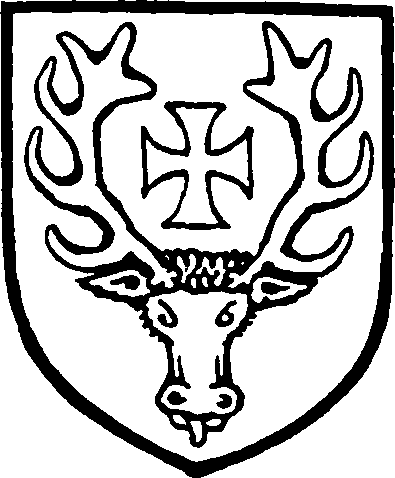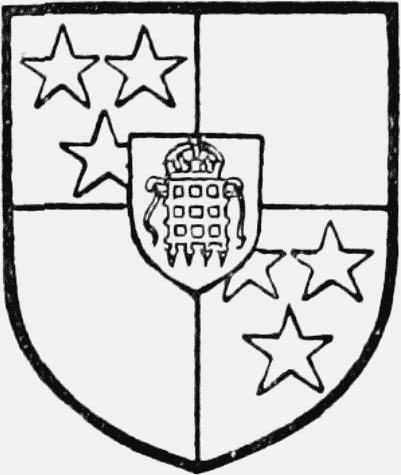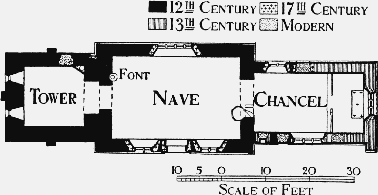A History of the County of Northampton: Volume 4. Originally published by Victoria County History, London, 1937.
This free content was digitised by double rekeying. All rights reserved.
'Parishes: Preston Deanery', in A History of the County of Northampton: Volume 4, (London, 1937) pp. 279-282. British History Online https://www.british-history.ac.uk/vch/northants/vol4/pp279-282 [accessed 19 April 2024]
In this section
PRESTON DEANERY
Preston, Prestone (xi cent.); Preston iuxta Northampton (xiv cent.); Preston by Pedyngton (xvi cent.); Preston Deanery (xviii cent.).
The parish of Preston Deanery, so called from having given its name to the deanery of Preston, lies 3½ miles south-east from Northampton on the road to Newport Pagnell. It contains 1,475 acres on a soil of marl and clay with subsoil of stone. The chief crops are wheat and barley and some land is pasture. The average height is 300 ft. with higher land towards the north. A winding stream flows from the south-west and ultimately through the centre of the parish where there is a weir. Preston Hall stood immediately to the northwest of the church, and was a large stuccoed stone building erected originally in 1716 by Sir Richard Newman. It was altered and extended several times, but after a fire in 1872 was rebuilt. (fn. 1) The greater part of the house was pulled down in 1933 and the remainder refashioned. There are small woods near Preston Lodges in the north-east and Rookery farm in the south-east. When Bridges wrote the lordship was inclosed, containing ten houses dispersed in the grounds and a wood called Preston park adjoined Salcey forest in the south.
In 1935 the parish was absorbed into the newly formed civil parish of Hackleton. (fn. 2)
Manor
In 1086 Winemar held in PRESTON 3 virgates and 3 acres of meadow of the Countess Judith, of the soc of Yardley Hastings, (fn. 3) and 1 hide of the Bishop of Coutances, held under King Edward by Wlwara the widow. (fn. 4) In the 12thcentury survey this appears as 1 hide 1 virgate of King David's fee and a ½ hide of the fee of Olney, held by Walter fitz Winemar. (fn. 5) King David's fee passed to the Hastings family as part of the honor of Huntingdon. (fn. 6) The fee of Olney became attached to the honor of Chester (fn. 7) and after the death of Hugh d'Aubigny, Earl of Arundel, in 1243, it was apparently assigned to the pourparty of Cecily his fourth sister who married Roger de Mohaut. (fn. 8) Their son Robert died seised of it in 1275, (fn. 9) after which date it appears to have been confused with the Hastings' fee in Preston, (fn. 10) part of which had come to Henry de Hastings from the Chester honor as inheritance of his wife Ada, a sister and heir of John, Earl of Chester. (fn. 11) Perhaps it was restored to the possession of Edward, Duke of Cornwall, Earl of Chester, after a complaint of usurpations of his fees in 1338. (fn. 12) On his death in 1377 he held a half fee in Preston late of Gilbert de Preston worth 50s. yearly (fn. 13) and this was assigned as dower of his widow Joan in 1381. (fn. 14) There is no clear reference to this fee again until the 16th century. (fn. 15)

Hertwell. Sable a hart's head caboshed argent with a cross formy or between the horns.
Walter fitz Winemar who held both fees in the 12th century was succeeded by Gilbert de Preston before 1167 (fn. 16) and Gilbert by Michael de Preston before Michaelmas 1172. (fn. 17) He died in or before 1187 when for two years the sheriff answered for £9 6s. from the farm of Preston, in the king's hands together with the heir of Michael. (fn. 18) Walter son of Michael became sheriff in 1206 and in 1227 received a royal gift of six does from Salcey forest to stock his park at Preston. (fn. 19) On his death in 1230 (fn. 20) his son Gilbert paid 100s. relief for his father's lands. (fn. 21) Between 1241 and 1243 2 fees in Preston and neighbouring parishes were held by Gilbert de Preston of Henry de Hastings as of his honor of Huntingdon. (fn. 22) At the same time he was holding a half fee in Preston of Hugh d'Aubigny as of his honor of Chester. (fn. 23) Gilbert de Preston 'le seneschal' died in 1274 holding the manor of Preston including a foreign wood called 'Arnho' through which he had common and pannage in Salcey forest. (fn. 24) He was succeeded by Laurence son of Sir William de Preston his brother. (fn. 25) In the next year the Chester fee was described as a half fee in Preston, Hackleton, and Horton held by the heirs of Gilbert. (fn. 26) In 1284 Laurence held one fee in Preston and Wootton of John de Hastings (fn. 27) and in 1301 he settled the manor on himself for life with remainders to his sons Laurence and Thomas. (fn. 28) Either he or his son Laurence in 1313 owed service for 2 knights' fees for land in Preston, Hackleton, Horton, Piddington, Cjuinton, and Wootton, as of the manor of Yardley Hastings, (fn. 29) and was named as lord of the vill of Preston in 1316. (fn. 30) Laurence de Preston junior had certainly succeeded by 1329 when he claimed view of frankpledge and other rights by force of the 1301 settlement. (fn. 31) On his death in 1347 the jurors returned that he held the manor by service of one knight's fee and suit at the court called 'Barronesmot' at Barton or Huntingdon each month and that Thomas de Preston, knight, was his son and heir. (fn. 32) In this year Thomas brought a suit against Sir George de Longueville and Isabel his wife, the daughter of Laurence de Preston and Joan de Moleton, (fn. 33) concerning 18 messuages of his manor, and in 1348 George de Longueville was named with Thomas de Preston as tenant of 1½ fees in Preston and elsewhere. (fn. 34) From Thomas the manor descended to his son Hugh and grandson Wynmer. (fn. 35) In 1429 Wynmer 'late lord of Preston' and his mother Eleanor quitclaimed their right in the manor to John Hertwelle of Hartwell and Henry Hertwelle of Piddington. (fn. 36) Six years later when Wynmer's goods were extended for a debt of £500 to John and Henry Hertwelle he was found to be seised of a rentcharge of 20 marks on the manor of Preston. (fn. 37) John Hertwell was succeeded by his son Thomas and grandson Sir William who died in 1503 leaving Catherine his wife, daughter of John Boughton of Tiddmgton, co. Bedford, m possession. (fn. 38) From her it passed to their son John in 1512. (fn. 39) Some years later an unsuccessful claim to the manor was made by Richard Rudhull, in right of Sybil his wife, and John Brudenell as descendants of Alice and Eleanor sisters of Wynmer de Preston, on the plea that Wynmer was seised in fee tail and that the right of John Hertwell was based solely on a debt of £500 long since paid. (fn. 40) In 15 27 John Hertwell made a settlement on his eldest son William at his marriage with Elizabeth daughter of John Barber. (fn. 41) They were both dead by 1545 when a marriage was arranged between their son Jasper, a minor, and Martha daughter of John Tregian whose dower of the lands in Preston had to be assured by an Act of Parliament. (fn. 42) The family of Lane held property in Preston at this time and in 1569 Jasper Hertwell and his son Robert assigned to Sir Robert Lane all the land north of a brook running through the manor, but later this share was acquired by Jasper in return for an annuity. (fn. 43) On the death of Jasper in 1585 the jurors returned that the manor was held of the Queen for 3 knights' fees, of which 2 were held as of the honor of Huntingdon, ½ fee as of the honor of Chester and the remainder as of Basset's fee. (fn. 44) In 1620 the property passed from Sir Robert, son of Jasper, to Sir Clement Edmonds, a clerk of the Council of James I, (fn. 45) who was succeeded in 1622 by his son Charles. (fn. 46) He married Elizabeth daughter of Sir Henry Martyn and died in 1652 leaving his son Henry as his heir. (fn. 47) Eight years later William Terringham, Lieutenant of Salcey forest, secured from Henry Edmonds confirmation of hunting rights in Preston park previously held by Sir John Wake. (fn. 48) When Henry Edmonds died in 1701 the estate descended to his grandson Sir Richard Newman, bart., in right of his mother Grace who had married Richard Newman of Evercreech Park, co. Somerset. (fn. 49) Sir Richard died in 1721 and was succeeded in turn by his son Sir Samwell Newman who died unmarried in 1747 and his daughter Frances who also died unmarried in 1775. Her estates passed to her cousin Charles Toll of Preston Deanery and his brother the Rev. Ashburnham Philip Toll of Thornbury Park, co. Gloucester, the latter of whom took the surname and arms of Newman. (fn. 50) A Charles Newman presented to the living in 1798 (fn. 51) and in 1814 Charles Newman senior and junior were vouchees in a recovery of the manor and advowson to Giles Bleasdale. (fn. 52) He was perhaps a feoffee for purposes of a conveyance to Langham Christie who is named in a fine of 1815. (fn. 53) From him it had passed by 1854 to William Langham Christie, esquire, J.P., and is still owned by this family.

Newman. Quarterly sable and argent with three molets argent in the first and fourth quarters, and the augmentation of a scutcheon gules charged with a portcullis crowned or.
Church
The church of ST. PETER AND ST. PAUL consists of chancel, 24 ft. by 13 ft. 6 in.; nave, 29 ft. 3 in. by 19 ft. 3 in.; and west tower, 13 ft. 6 in. square, all these measurements being internal. The total inside length of the building is 77 ft.
The walling throughout is of limestone rubble, with ironstone dressings in chancel and nave. The roofs are modern and covered with slates, (fn. 54) without parapets, and internally (except in the tower) the walls are plastered. The building is substantially of 12th-century date, the tower, the walls of the nave, and the west part of the chancel being of that period. The chancel appears to have been extended to its present length in the 13th century, and in the 14th century new windows were inserted in the upper stage of the tower on three sides and a new parapet added. Bridges states that in the reigns of Elizabeth and James I the church lay in a very ruinous condition, Jasper Hertwell and his son Sir Robert having, 'as it is said', sold the lead and bells, pulled down the body (fn. 55) and converted it to a profane use, but it was afterwards repaired by Charles Edmonds, (fn. 56) son of Sir Clement. The 'repair', which must have been of an extensive character, was probably carried out soon after the death of Sir Clement in 1622, and the present south doorway, the windows of the nave, and that on the north side of the chancel are of this period.

Plan of Preston Deanery Church
The chancel has a chamfered plinth and a single buttress of two stages at the south-east angle. The east window is a modern pointed one of three cinquefoiled lights and vertical tracery, set within the opening of a large round-headed window apparently inserted in 1808, that date together with the initials of Charles Newman being on a panel above the keystone. At the west end of the south wall is a tall late-13th-century single-light window with trefoil head, divided nearly at mid-height by a transom, the whole of which is now blocked and on the inside completely concealed by the plaster. (fn. 57) East of this is a blocked round-headed priest's doorway, with chamfered jambs and head, (fn. 58) which probably belongs to the original chancel. On the north side the chancel is lighted by a square-headed 17thcentury window of two rounded lights placed high in the wall, and on the south by a modern three-light window of the same type. To the east of the latter are traces of a former window and in the north wall a blocked 17th-century doorway. No ancient ritual arrangements now remain, but the 13th-century trefoilheaded piscina recess is inserted in the north wall of the tower outside, at its east end, close to the ground. The plain semicircular chancel arch is square on both edges, but is completely covered with plaster. It springs from chamfered and hatched impost mouldings, which are continued along the east wall of the nave. The opening is 8 ft. 6 in. wide. The floors of chancel and nave are level.
The nave is lighted by a square-headed window of four rounded lights in the middle of the north wall, and by two windows of the same character, but of two lights, on the south side, one on each side of the doorway. There are two steps down from the churchyard at the doorway, which has a flat four-centred head and straight hood-mould. (fn. 59) Like the chancel, the nave has a modern open-timbered roof, but of four bays.
The 12th-century tower, which is about 50 ft. high, is of massive construction, strengthened by a flat buttress (fn. 60) in the middle of each face stopping at the lower part of the top stage (except on the east side) where it weathers back. On the east side, where the two 12thcentury tall, round-headed, bell-chamber windows remain, the buttress is taken up between them, weathering back level with their heads, as no doubt was the case originally on all four sides, but late in the 14th century pointed windows of two trefoiled lights with quatrefoil in the head were substituted for the original windows on the other faces. Elsewhere in the tower the 12thcentury windows remain: on the west side of the ground stage there is one on each side of the buttress, the internal splay of each taken round the head; on the south a similar window on the east of the buttress, and on the north one on the west of the buttress. There is a blocked round-headed doorway near the east end of the north wall. These windows and the doorway are of very plain character, without hood-moulds, their heads in several stones, and with square jambs. On the east face of the tower is the line of a former high-pitched nave roof, the ridge of which was above the sills of the bell-chamber windows. There is no vice. The semicircular tower arch is obscured by plaster; it springs from moulded imposts with bold edge rolls and is apparently rather later than the arch of the chancel. (fn. 61)
The original roof of the tower was at some time replaced by a temporary slated covering fixed within the walls below the bell-chamber windows, (fn. 62) and from this and other causes the tower fell into disrepair. A new roof was erected in 1927 and certain other repairs effected, but the proper restoration of the tower was unfortunately not undertaken at that time.
The font stands against the west wall of the nave; it has an octagonal cup-shaped bowl and is apparently of 18th-century date. The pulpit is modern.
In the floor of the chancel is a brass plate with accompanying figures of Sir Clement Edmonds (d. 1622) and his wife, (fn. 63) but the alabaster monument mentioned by Bridges (fn. 64) no longer remains. There are also grave-slabs to Charles Edmonds (d. 1661), and Henry Edmonds (d. 1701), and to Richard Newman, aged fifteen (d. 1711), son of Sir Richard Newman of Fifehead-Magdalen, Dorset; and marble wall memorials in the chancel to Purbeck Langham (d. 1773) and his wife Elizabeth Lawton (d. 1756), Daniel Beat Christie (d. 1809) and other members of the Christie family, and Charles Newman (d. 1821).
The tower contains one bell cast by Henry Penn of Peterborough in 1710. (fn. 65)
The plate consists of a silver-gilt cup and paten of 1860 given in the following year by the Rev. J. H. Brookes, rector. (fn. 66)
The registers before 1812 are as follows: (i) all entries 1676–1780; (ii) marriages 1754–1812; (iii) baptisms and burials 1783–1812.
Advowson
The church of Preston was given to the priory of St. Andrew in Northampton by Gilbert de Preston in the middle of the 12th century and confirmed by his successors. (fn. 67) After the Dissolution the right of patronage remained with the Crown until granted by Elizabeth to John Doddington of London and John Jackson in 1559. (fn. 68) On the death of Jasper Hartwell in 1584 it was found that he had purchased the rectory and advowson from Sir Robert Lane who had bought it from John, Stephen, and William Jeffrey and John Basse. (fn. 69) Since that da'te it has been held by the owners of the manor and it is at present in the gift of John Christie, esquire.
