A History of the County of Rutland: Volume 2. Originally published by Victoria County History, London, 1935.
This free content was digitised by double rekeying. All rights reserved.
'Parishes: Liddington', in A History of the County of Rutland: Volume 2, (London, 1935) pp. 188-195. British History Online https://www.british-history.ac.uk/vch/rutland/vol2/pp188-195 [accessed 19 April 2024]
In this section
LIDDINGTON
Lidenton (xi cent.); Lidentona, Lidington (xii cent.); Lydinton, Lydyngton (xiii cent.); Ledyngton, Luddington (xvii cent.).
Liddington covers an area of 2,127 acres of good loam and clay land mostly under grass. From the north-west part of the parish, where the land is over 500 ft. above the Ordnance datum, the ground falls towards the River Welland, which forms the southeast boundary, where it is 150 ft. above the Ordnance datum.
The long, straggling village is built on both sides of the road from Gretton to Uppingham, from which latter place it is about 2 miles distant. It contains a number of picturesque, though in many cases sadly dilapidated, stone houses chiefly of 17th and 18th century date, and for the most part built of local ironstone and covered with thatch or stone slates. Opposite the lane leading to the church, a muchmodernised house, known as the Priest's House, retains an inscribed stone with the motto 'Coelum patria Christus via,' and the initials of Richard Rudd, vicar, 1626. (fn. 1) At the south end of the village is a house with mullioned bay windows and thatched roof, and panel inscribed 'e.a. 1656,' and on the kneeler of the gable of a cottage are the initials and date 'k.w., e.w. ano. dmn. 1619.' A good two-story gabled house farther to the north is inscribed 'L P S 1674' and other houses are severally dated 1741, 1744 and 1767.
The lower part of the shaft of the old market cross, which stood on the village green till 1837, (fn. 2) was reerected near to its original site in 1930. The shaft, which is about 3 ft. 6 in. high and has vertical grooves, is apparently of 13th-century date; it now stands on a specially prepared mound.
The Bishop of Lincoln had a house here as early as the time of King John, who gave licence to the Bishop to enclose a park. The house was frequently in occupation until the 16th century. This manor house, converted into a hospital or almshouse in 1602 by Thomas Lord Burghley, stands on the north side of the church, its principal front overlooking the churchyard. It is a long rectangular two-story building of ironstone rubble with grey ashlar dressings, having its main axis from north-east to south-west, (fn. 3) and consists of three separately roofed blocks, that in the middle containing the hall and great chamber on the upper floor, with kitchen and offices and rooms for servants beneath. The entrance is on the north side from a penthouse cloister. The rooms in the eastern portion, now occupied by two almswomen, (fn. 4) were formerly used by the bishop's clerks and guests, while those in the western block, which projects about 5 ft. from the main building, were probably used by the bishop, or occupied by his chaplain. The north side of this western block, which on the ground floor is separated from the rest of the building by a passage, (fn. 5) has been pulled down.
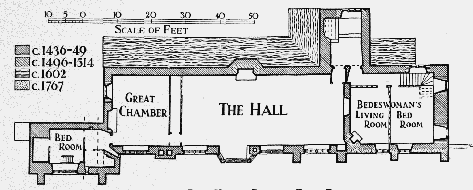
Liddington Bede House: Plan of First Floor
No part of the building appears to be older than the middle or latter half of the 15th century, in which period the whole house was probably rebuilt, though it is possible that some parts of the stonework may be earlier. (fn. 6) Bishop Burghersh had licence from the Crown to extend his park in 1331, and in 1336 a further licence to crenellate his house, (fn. 7) but there are no architectural features of this period in the present building. It seems most likely that the 15th-century rebuilding was in the main the work of Bishop William Alnwick (1436–49), whose arms and motto occur in the glass of the windows of the hall and great chamber, though from its subsequent rearrangement it is not certain that Alnwick's glass was intended for its present position. If it were, and the conclusion is not unreasonable, the actual rebuilding must have taken place before Alnwick's death in 1449, a date with which the older architectural features of the fabric would agree. Subsequently, however, extensive alterations appear to have been made to the hall by Bishop William Smith (1496–1514), whose coat of three roses (fn. 8) occurs on a small stone shield over the fireplace. His later coat (argent a cheveron sable between three roses gules) is in the glass of one of the windows of the hall, (fn. 9) on the wooden cornice above the bay window, and also on a gardenhouse. Smith appears to have inserted the cheveron after the founding of Brasenose College, Oxford, in 1509, and if this is so it follows that the glass and ceiling in the hall and chamber, and the erection of the garden-house, belong to the last five years of his episcopate, the alterations to the fabric (as shown by the shield over the fireplace) having been begun between 1496 and 1509.
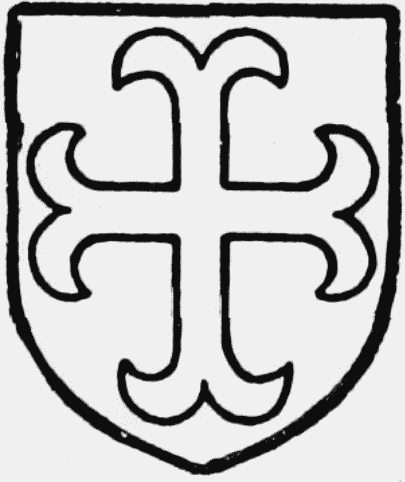
Alnwick. Argent a millrind cross sable.
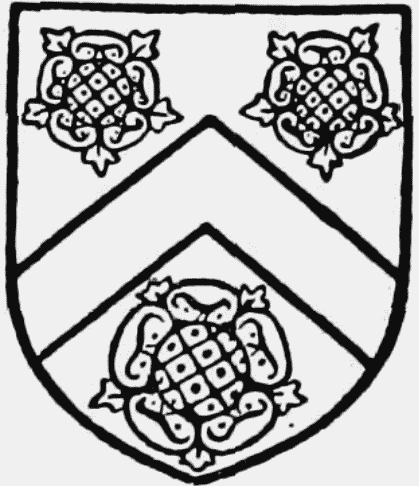
Smith. Argent a cheveron sable between three roses gules.
Many changes were made in the building in 1602, when it was converted into a hospital, the kitchen and offices on the ground floor being divided into small rooms for the inmates, and new windows and doorways inserted where necessary; the staircase also was altered. The upper part of the hall chimney as then rebuilt still bears the date 1602. There were further alterations in the 18th century, the south front of the eastern block having apparently been rebuilt or refaced in 1767. (fn. 10) The building generally is in a somewhat dilapidated condition, the eastern block alone being occupied. (fn. 11)
The long south front (fn. 12) facing the churchyard is a very good example of the domestic architecture of the 15th century, with tall chimneys, buttresses, and large square-headed transomed windows to the principal apartments on the first floor. These windows are symmetrically placed, two on each side of the bay window of the hall, the latter being corbelled out from a rectangular base. On the ground floor are four small two-light square-headed windows. Except in the west block and in the bay window there are no stringcourses, and ornament is sparingly used, being confined to the windows and to the cusped triangular heads of some of the buttresses. In the refaced eastern block, which has a chimney-gable and tall three-stage buttress breaking the roof-line, the old design appears to have been followed. The smaller size of the windows and the large wall surfaces of the end blocks are in striking contrast to the almost continuous fenestration of the hall and chamber. The roofs are covered with stone slates. The north elevation is more diversified, being well broken up with chimneys and dormer windows.
The ground-floor rooms are entered on the north side by doorways opening from a covered walk, or penthouse cloister, which covers nearly the whole length of the building, (fn. 13) and is reached from the churchyard from the passage before mentioned. The penthouse is stone slated and supported by oak posts on a dwarf wall; (fn. 14) the floor is flagged. Three of the original four-centred doorways are moulded, but most of the windows on this side appear to be 17th-century insertions. From the cloister a stone stair, remodelled in the 17th century (fn. 15) and contained in a gabled rectangular wing projecting from the north wall, (fn. 16) leads to a landing at first-floor level from which two pointed doorways give access to the staterooms and the east wing respectively. The staircase is lighted by a four-centred transomed window of three cinquefoiled lights, which closely corresponds in design with the windows in the aisles of the church and was evidently made at the same time. (fn. 17) The doorways at the head of the stairs are of stone set within rectangular moulded frames with blank shields in the spandrels, and the original nail-studded oak doors still remain.
The hall is 47 ft. long by 20 ft. 3 in. in width, lighted by three four-light transomed windows and a shallow bay (fn. 18) in the south wall. The upper openings of the windows are cinquefoiled, but below the transoms there is no cusping. The walls are plastered and the floor is of stone cement. The fireplace, a small rectangular moulded opening, is in the middle of the north wall, and above it is the shield with three roses already mentioned. The hall is entered at its northeast angle, the doorway being protected by an oak windscreen, apparently of 16th-century date; there is a panelled inner oak door. The beautiful flat wooden ceiling is divided into small rectangular panels by moulded ribs and has an elaborate coved cornice decorated with tracery in imitation of fan vaulting. The small shield of Bishop Smith over the bay window in the running vine-pattern which fills the lower member of the cornice has already been mentioned; it dates the ceiling from the early part of the 16th century, when probably the hall was newly roofed and the space above the ceiling converted into attics lighted by new windows set in gables on the north side. At the east end of the hall is a recess, about 3 ft. above the floor.
The hall is separated from the great chamber at its west end by a studded partition, the doorway in which has a four-centred oak frame with carved spandrels. The chamber is approximately square, (fn. 19) with a four-light window in the south wall, but a deep cupboard against the partition reduces its size. The ceiling is similar to that of the hall upon a smaller scale, and the fireplace, which is in the west wall, is of stone, with moulded four-centred opening, blank shields and cusped circles. Beyond the chamber, and above the ground-floor passage, is a small vestibule lighted by a little window set obliquely in one angle, and communicating with a garde-robe. A small room at the end of the west block, entered from the vestibule, was probably a bedroom; it has a square-headed window of four trefoiled lights in the south wall, and a panelled ceiling like that of the great chamber but without the cornice. From beyond this room a ladder stair gives access to the attics in the west block and over the hall; the great three-light dormer windows are now blocked. The curved principals and wind braces of the roof are quite plain.
The eastern end of the building has two rooms on the first floor, with a passage on the north side and stair to the attics. Each room is lighted by a squareheaded two-light window in the south wall, and the end room by another window on the east. All the ground-floor rooms are now disused.
It remains to notice the beautiful quarry glass in the windows of the hall and great chamber. Some of this, as already stated, is of Alnwick's time. His motto 'Delectare in Domino' occurs on quarries in the upper lights of the first, or easternmost, window of the hall, and in the same position in the window of the great chamber, (fn. 20) in each case in conjunction with the bishop's coat of arms—argent, a cross moline sable—in the alternate oblong spaces of the border; the words also occur singly in one of the lower lights of the westernmost window of the hall. The upper part of the great chamber window is full of Alnwick's glass, and contains a kneeling figure of a bishop (probably Alnwick himself) with remains of scrolls inscribed with Latin prayers to the Blessed Virgin. (fn. 21)
The greater, if inferior, portion of the glass, however, consists of small quarries with Bishop Smith's motto 'Dominus exaltatio mea' repeated in small letters on scrolls, or in large letters of a Roman type on diagonal bands. In one or other of these two forms the words occur on all four windows of the hall (fn. 22) and in the lower lights of the great chamber window.

Alnwick. Argent a millrind cross sable.
Bishop Smith's shield, already referred to, is in the upper part of the easternmost window of the hall, and in the westernmost window is a shield with the traditional arms of St. Hugh. (fn. 23) A crowned red rose in the bay window may safely be assigned to the reign of Henry VII.
The wall which encloses the garden west of the house and church is in great part old. At its southwest corner, at the junction of the main road and the road leading to the church, is a projecting octagonal turret with pointed roof, the upper part of which, approached by steps from a raised walk, was used as a garden-house, the lower part being pierced for the public footpath. The four single-light windows are now blocked, and the upper doorway is covered by a slightly projecting porch. The arms of Bishop Smith, already referred to, are above one of the windows on the west side within a quatrefoiled circle. (fn. 24)
Some earthworks situated in a field north-east of the church were originally the fishponds belonging to the manor house of the Bishops of Lincoln. (fn. 25) There are ironstone pits in the west of the parish and building stone is abundant in the lighter land. A turf maze is said to have existed at Prestley Hill on the eastern side of the parish, but there is no reliable evidence concerning it. (fn. 26) About a mile north-west of the village, in the part of the parish which projects north of Stoke Dry and west of the Kettering Road, is Liddington Park Lodge. A small Wesleyan chapel was erected in 1849, to the north of the church. The town evidently diminished in importance when its connection with the bishopric ceased; in 1684 Wright says 'it was formerly much more considerable than at present,' (fn. 27) and about a century ago its population was nearly double its present figure of 322.
A detached portion of Thorpe-by-Water was transferred to Liddington by Local Government Board Order in 1885.
In 1799 an Inclosure Act was passed for Liddingtonwith-Caldecott and Uppingham, when tithes were extinguished and 3,200 acres were inclosed. (fn. 28) Rights of common in Beaumont Chase appertaining to messuages, etc., in Uppingham, Liddington, Stoke Dry, Wardley and Ayston were ascertained and compensated.
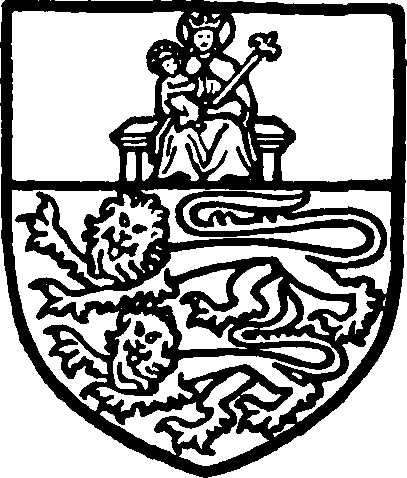
Bishopric of Lincoln. Gules two leopards or and a chief azure with the Blessed Virgin holding the Child or seated therein.
Manor
The manor of LIDDINGTON before the Conquest was held with soc and sac by Bardi, a Lincolnshire thegn whose chief holding was at Sleaford. (fn. 29) Bardi's lands were seized by William I and Liddington was given as an endowment to the new see of Lincoln founded in 1085. In the Domesday Survey (1086) it appears in Gisleburg Hundred and a Half in Northamptonshire. Walter was entered as holding 2 hides here, worth £8, of the Bishop of Lincoln, to which there pertained Stoke Dry, Snelston, and Caldecott. There was woodland 3 furlongs in length and 2 in width. (fn. 30) Between 1154 and 1159 Henry II had granted to Robert, Bishop of Lincoln, 20 acres of assarts at Liddington, by a charter witnessed by Richard de Humez, the Constable. (fn. 31) In 1189 Henry, Bishop of Lincoln, was granted 25 acres more of ancient assart by Richard I. From King John he had licence to inclose his park at Liddington, (fn. 32) and, in 1215, confirmation of the grants of woodland. (fn. 33) Henry III confirmed the licence to inclose the park, and in 1229 issued a mandate concerning it; (fn. 34) he also granted deer-leaps to Bishop Hugh. (fn. 35) Writs were dated at Liddington in the opening years of the reign of Edward I. (fn. 36) In 1286 Oliver, Bishop of Lincoln, proved his right to view of frankpledge by prescription in Liddington, Stoke Dry, Snelston and Caldecott. His claim to market, pillory and tumbril was challenged as they were not mentioned in the charters of the King or his ancestors. (fn. 37) Edward I stocked the bishop's park with deer and in 1291 the park was broken and the deer carried away. (fn. 38) In 1321 John Hakluyt, Keeper of the Forest, complained that he and his servants were assaulted at Liddington. (fn. 39)
Henry, Bishop of Lincoln, obtained a grant of free warren in his demesnes of Liddington in 1329. (fn. 40)
It was possibly as a reprisal against steps taken by the bishops to procure the suppression of a rival market of the Montforts at Uppingham (fn. 41) that in 1366 an armed force invaded the fair held every year at Michaelmas in Liddington, killed William Warde, assaulted the sheriff William Beaufoy and the servants present with him according to custom to keep the peace, and drove away the merchants exhibiting wares. (fn. 42) The Itinerary of Robert Grosseteste shows that he frequently visited Liddington, and subsequent bishops often stayed there, particularly in the days preceding the surrender of the manor to the king in 1547. (fn. 43) Letters patent were dated here in the close of the fifteenth century, (fn. 44) and a privy council was held here in 1541. (fn. 45)
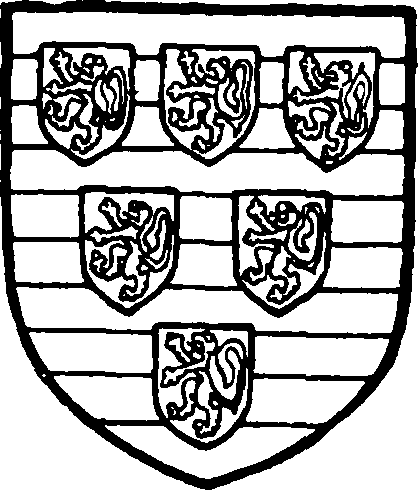
Cecil, Marquess of Exeter. Barry of ten argent and azure six scutcheons sable each charged with a lion argent.
In 1548 a grant of the manor and park for their lives in survivorship was made to Gregory Lord Cromwell (son of Thomas Cromwell, Earl of Essex) and to his wife Elizabeth, the king's aunt, sister of Edward Duke of Somerset. (fn. 46) Lord Cromwell's death at Laund, in 1551, was followed by a grant (fn. 47) of the reversion in fee of the manor after the death of Lady Elizabeth to Sir William Cecil and his wife Mildred for a rent of £27 17s. 4½d. From this date the manor has followed the descent of Barrowden and belongs to the present Marquess of Exeter. (fn. 48)
Two mills were mentioned in the Domesday Survey, and mills continued to be held with the manor. (fn. 49) In 1650 a water mill, a windmill and a horse mill were leased for 85 years with Liddington Park, High Park and Great Park, by George Sheffield and Mary his wife and William Cave and Andrew Burton to Robert Pelsant, John Cave, clk., Everard Falkener, jun., and Hugh Banner. (fn. 50)
It is said that the custom of Borough English prevails in the manor and that the lord claims to be lord of the Hundred of Wrandike. (fn. 51)
Edward Watson, secretary to three Bishops of Lincoln, died in 1530 seised of messuages and lands in Liddington, and was survived by his wife Emma, three sons, Henry (his heir), Kenelm and Edward, and a daughter Margaret. (fn. 52) In 1620 the property was held by Anthony Watson, who was succeeded by his son Francis. His wife Elizabeth afterwards married Sir Francis Brown. (fn. 53)
Church
The church of ST. ANDREW (fn. 54) consists of chancel 45 ft. 8 in. by 20 ft. with vestry on the north side, clearstoried nave of five bays 60 ft. by 17 ft., north and south aisles 12 ft. 3 in. wide, and west tower 12 ft. square, all these measurements being internal. The tower is surmounted by a short broach spire. The width across nave and aisles is 46 ft. There was formerly a south porch. (fn. 55)
The building throughout is of ironstone rubble with ashlar dressings and low-pitched leaded roofs. There are plain parapets to the nave and aisles, but the lead of the chancel roof overhangs. The vestry was built in 1849 and has a stone-slated roof. In 1890 the church was restored, (fn. 56) the roofs of the nave and aisles being entirely renewed and the plaster stripped from the walls of the chancel. (fn. 57) The tower was restored in 1902.
No portion of the building is earlier than the 14th century, in the first half of which the existing chancel (fn. 58) and the tower (fn. 59) and spire were erected. The nave and aisles were rebuilt during the latter part of the 15th century and are a fine example of the work of that period. The north and south doorways, in the west bay of each aisle, have been blocked, the only entrance to the nave now being by the tower doorway.
The chancel is divided externally into two bays and has a moulded base and scroll string at sill level. There are pairs of two stage buttresses at the eastern angles. The pointed east window is of four lights with reticulated tracery, and in the south wall are two three-light windows with good Decorated tracery, one in each bay. In the corresponding positions in the north wall the windows are of two lights, with a quatrefoil and triangular trefoil in their respective heads. All these windows have trefoiled lights, moulded jambs (fn. 60) and mullions and hood-moulds with headstops; internally they have moulded rear-arches with hoods and shafted jambs with moulded capitals and bases. In the south wall is a continuous moulded doorway and at its west end a pointed single-light trefoiled window, the transom forming a low-side opening 21 in. high. (fn. 61) Internally the chancel levels have been raised and the piscina (fn. 62) and triple stepped sedilia, which form a single architectural composition of four trefoiled moulded ogee arches below the easternmost window, are now not far above the floor: the piscina has a fluted bowl. In the east wall, north and south of the altar, are two plain rectangular recesses, (fn. 63) and in the north wall, below the easternmost window, is an oblong aumbry, which retains its original wooden door-frame. (fn. 64) There is a scroll string at sill level along the east wall. On each side of the chancel, below the wall-plate, is a series of holes apparently made for acoustic jars. (fn. 65)
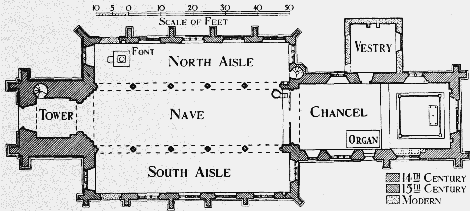
Plan of Liddington Church
The chancel arch was rebuilt with the nave and is of two moulded orders, the inner springing from tall half-round responds with half-octagonal moulded capitals, (fn. 66) the outer dying out: there is no hoodmould. The stair to the rood-loft remains in a very perfect state on the north side of the arch, contained in a projecting angle turret (fn. 67) at the east end of the north aisle: the lower doorway has a four-centred arch, but the upper opening is square-headed. The loft no longer exists, but the screen is a handsome piece of 15th-century work, the lower panels of which show outlines of painted figures of saints, with considerable traces of colour in the ground of each panel. (fn. 68)
The symmetrical plan and the uniformity of design and detail in the 15th-century nave and aisles make the interior of the church one of much dignity and beauty. The arches of the arcades are of two moulded orders, with hood-moulds toward the nave and south aisle, springing from lofty pillars composed of four clustered columns divided by hollows, and from responds of the same character; the columns have separate octagonal moulded capitals and tall circular moulded bases on octagonal plinths. A piscina remains in the usual position at the east end of each aisle, that in the south aisle being perhaps from an older building, (fn. 69) the other of oblong shape with rectangular trough. There is also a stoup with circular bowl adjoining the pointed north doorway; the south doorway was four-centred and had a niche above on the outside.
The aisles are set out in five bays corresponding with the nave arcades, divided by two-stage buttresses, two of which on the north side and one on the south have triangular heads. There is a moulded plinth, but no sill string, and the angle buttresses are placed diagonally except at the south-west. The aisles are lighted by tall, four-centred, transomed windows, one at each end and four on either side, (fn. 70) of uniform design. They are of three cinquefoiled lights above and below the transom, with hollow-moulded jambs, returned hood-moulds and chamfered rear arches. The clearstory windows, five on each side, are of the same character but without transoms, and the hoods have head-stops. The grotesque corbels supporting the aisle roofs and some of the moulded roof timbers are ancient, but in the main the roofs are modern, though following the old pattern. The high-pitched roof-table of the 14th century nave remains above the tower arch.
The massive west tower is of four stages, with moulded plinth, pairs of buttresses set back slightly from the angles, and battlemented parapets. There is a vice in the north-west angle. The pointed west doorway is of two moulded orders on shafted jambs with moulded capitals, and flanked by small pinnacled buttresses which may be later additions: a finial and part of a crocketed hood-mould appear to be insertions. Above the doorway, in the second stage, is a pointed window of two trefoiled lights with quatrefoil in the head, and in the third stage, on all three faces, a single-light, trefoiled pointed opening. The two lower stages north and south are blank. The bellchamber is lighted on each side by a pair of pointed two-light windows with quatrefoil in the head. The spire is very short and has plain angles and two tiers of gabled lights in the cardinal faces. Internally the tower opens into the nave by a lofty pointed arch of four continuous orders, alternately chamfered and with wave moulding. (fn. 71) Above the arch is a pointed chamfered opening within the line of the old roof. The stone vaulting (fn. 72) above the second stage was restored in 1902 and a ringing chamber made above it.
The font has a plain square bowl, moulded on the underside, on a modern stem and base. Its date is uncertain, but it has a good Jacobean spire cover with ball termination. The wooden pulpit is modern.
The altar is entirely surrounded by communion rails made in 1635, but has been moved eastward from the position it occupied when the rails were set up. This very unusual arrangement is due to the puritanism of the vicar, Richard Rudd, whose initials are on the rail, backed up by Bishop Williams of Lincoln, who, it is said, bade the vicar fence in the table not as Laud intended, on three sides, but on four, thus keeping it separated from the east wall. (fn. 73) The rails form a square of 13 ft., with turned balusters and angle posts, on one of which is the date of erection and on another the wardens' initials. (fn. 74)
The wall above the chancel arch was painted with a representation of the Doom, or Last Judgment, traces of which still remain. The painting probably extended to the tympanum, or board filling the upper part of the arch, and to the clearstory walls on each side. There are now no traces of the tympanum and portions only of the painting over the arch can be distinguished beneath a superimposed painting of post-Reformation date, but the jaws of Hell, represented by the open mouth of a great whale, or fish, are clearly visible on the south wall of the clearstory. (fn. 75) Black-letter texts painted upon the walls in the 16th or 17th century are still partly discernible in places. (fn. 76)
Two fragments of 15th-century glass, with the heads of a bishop and a king, are in the tracery of the middle window of the north aisle.
A beautiful coped coffin lid with floriated cross, of the later part of the 13th century, (fn. 77) and another of early 14th-century date with the head and shoulders of a man sunk within an ogee-shaped recessed canopy are now at the west end of the south aisle. (fn. 78)
In the floor of the chancel are two marble grave slabs with brasses, one a small figure of Helyn Hardy, wife of Robert Hardy, gentleman (d. 1486), (fn. 79) the other, of about the same period, with the figures of a man and woman. (fn. 80) This latter slab, of which the surrounding inscription is gone, was used in the early part of the 16th century over the grave of Edward Watson, of Liddington (d. 1530), surveyor-general to the bishops of Lincoln and a nephew by marriage of Bishop Smith; a brass plate with a set of Latin elegiacs in his memory was fixed upon the stone. (fn. 81)
In the north aisle is a memorial to seven men of the parish who fell in the war of 1914–19. (fn. 82)
There is a ring of five bells by Toby Norris (II) of Stamford 1694–5, but the third was recast in 1861 by Taylor of Loughborough. (fn. 83)
The plate consists of a cup with baluster stem made in 1761–2, and a paten with ornamented rim made in 1803–4. (fn. 84)
The registers before 1812 are as follows: (i) all entries from about 1562 to 1624; (ii) baptisms and marriages 1626–1725; (iii) burials 1678–1724; (iv) baptisms 1725–57, marriages 1725–50, burials 1725–53; (v) baptisms and burials 1757–91; (vi) baptisms and burials 1792–1812; (vii) marriages 1754–90; (viii) marriages 1791–1812. (fn. 85) There are churchwardens' accounts 1627–1725.
Advowson
The church of Liddington is not mentioned in the Domesday Survey, but it was confirmed to the Dean and Canons of Lincoln by Pope Alexander III in 1163, when it was assigned in the place of the prebend of Canwick (co. Linc.). (fn. 86) Bishop Gravesend ordained the vicarage in 1276. (fn. 87) The rectory and advowson of Liddington formed part of the endowment of the prebendal stall in Lincoln Cathedral; and the presentation to the vicarage from this date was made by the prebendary down to about 1881, when the patronage of Liddington, with the chapelry of Caldecott, passed to the Bishop of Peterborough, who is the present patron. (fn. 88)
The rectory was held by the prebendary who, from time to time, leased the Prebendal House in the village and the prebendal estate consisting of several parcels of land in Liddington and Caldecott. The estate was leased to trustees in 1629 at a rent of £40 for the lives of Henry, Eusebius and Robert Pelsant, (fn. 89) sons of William Pelsant of Market Bosworth (co. Leic.), prebendary of Lincoln (d. about 1634), (fn. 90) and Judith his wife. Henry was a fellow of Trinity Hall, Cambridge; Eusebius was knighted in 1642 and was living at Liddington in 1681, and Robert, of Gray's Inn, died unmarried. To the last of these, the Parliamentary trustees under the Act for abolishing deans and chapters, etc., sold the prebendal estate in 1650 for £599. (fn. 91) At the time of the Inclosure the prebendal estate consisted of the prebendal house, a homestead and 209½ acres. (fn. 92)
Charities
John Moore by his will gave to the churchwardens of Scalford and the churchwardens of Liddington 7 roods of meadowland upon trust to apply the yearly rent in the purchase of bread to be distributed equally among the poor of the parishes. The meadowland is let at a rental of £2 7s. per annum and the half of this sum is distributed in bread to the poor of Liddington.
Liddington Hospital was founded by Sir Thomas Cecil, Kt., Lord Burghley, in the reign of Queen Elizabeth, by deed bearing date 6 November 1600, for the relief and setting to work of certain poor and needy people. It was directed that it should be called Jesus Hospital in Liddington and that the same should consist of one warden and twelve poor men and two women who should be called sisters of the hospital. The endowment consists of an annual charge of £116 upon the park or enclosed ground called Cliffe Park in Northampton. For some time past the amount distributed among the inmates has been £151 3s. 4d. per annum, it being understood that the excess amount over the £116 is provided by the Marquess of Exeter, who acts as treasurer to the hospital.
Elizabeth Mary Jeyes, by her will dated 11 May 1858, bequeathed a sum of money for the poor people of the parish. The endowment now consists of a sum of £53 19s. 10d. 3½ per cent. Conversion Stock, producing in dividends £1 7s. per annum. The charity is administered by the vicar and two trustees appointed by the parish council, who distribute the income among ten poor persons.
Thomas Stevenson, by his will proved at Leicester on 10 September 1907, gave the sum of £200 to the vicar and churchwardens, the income to be applied in augmentation of the salary of the organist of the parish church. The money was invested in £219 3s. 7d. India 3 per cent. stock, producing in dividends £6 11s. 4d. per annum.
The sums of stock are with the Official Trustees.
