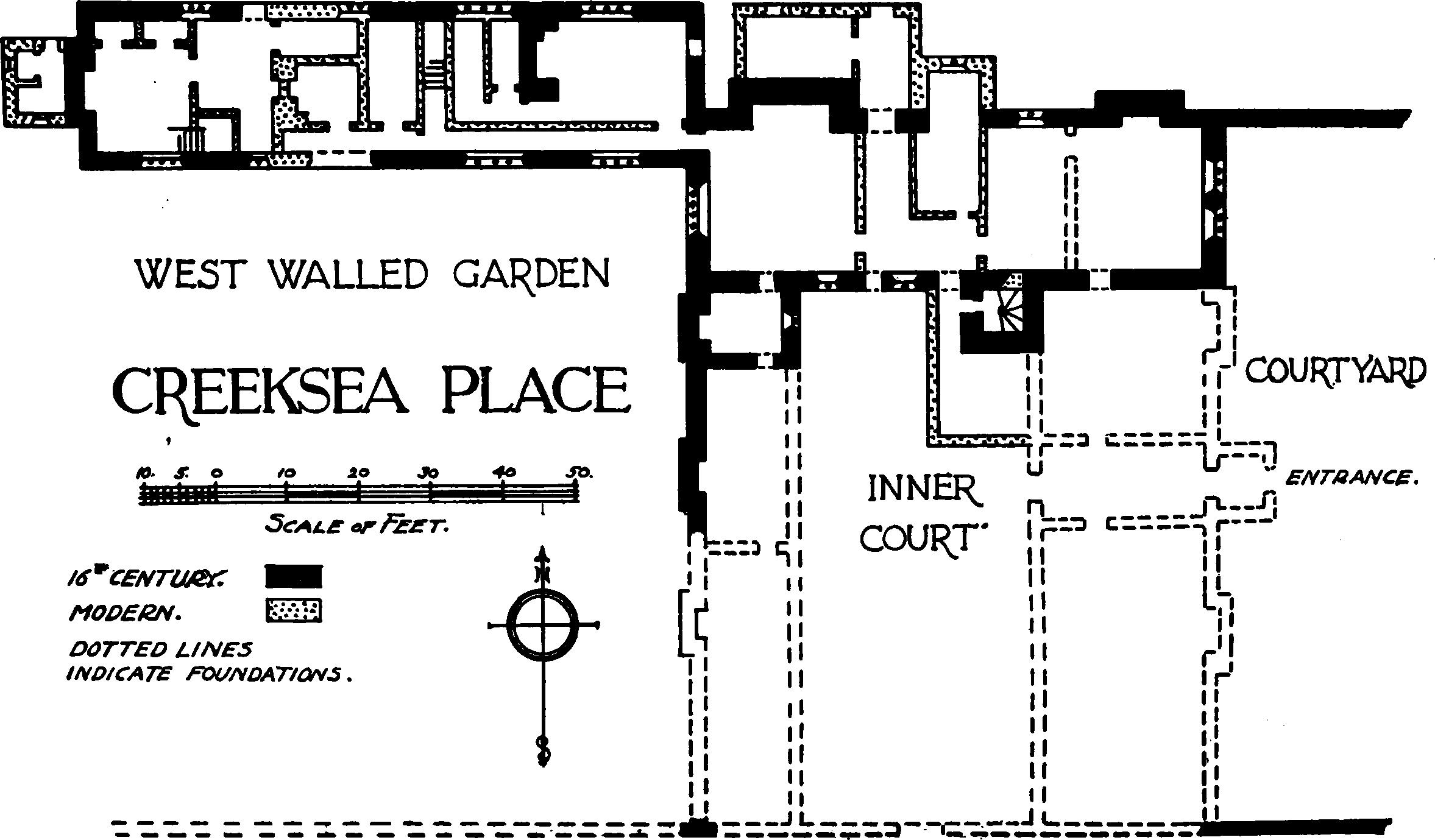An Inventory of the Historical Monuments in Essex, Volume 4, South east. Originally published by His Majesty's Stationery Office, London, 1923.
This free content was digitised by double rekeying. All rights reserved.
'Creeksea', in An Inventory of the Historical Monuments in Essex, Volume 4, South east, (London, 1923) pp. 28-29. British History Online https://www.british-history.ac.uk/rchme/essex/vol4/pp28-29 [accessed 24 April 2024]
In this section
19. CREEKSEA. (F.c.)
(O.S. 6 in. lxiii. S.W.)
Creeksea is a small parish on the left bank of the Crouch and adjoining Burnham on the W. Creeksea Place is the principal monument.

Creeksea Place
Ecclesiastical
(1). Parish Church of All Saints was entirely re-built in 1878 but has from the old church the 14th-century S. doorway with moulded jambs, two-centred arch and label. The S. porch incorporates the 14th-century jambs of the outer archway and a cinque-foiled ogee light on each side.
Fittings—Brass: In chancel—to Sir Arthur Herris, 1631, inscription and three shields-of-arms. Floor-slab: In nave—to John Cooch, 1711. Font: octagonal bowl with panelled sides, two carved with a saltire and one with a coiled serpent or whorl, 15th-century, base modern. Plate: includes cup and paten of 1699, the latter dated.
Condition—Rebuilt.
Secular
(2). Creeksea Place, ½ m. S.S.E. of the church, is partly of two storeys with attics and partly of one with attics; the walls are of red brick; the roofs are tiled. The house was probably completed c. 1569 and then consisted of three, or possibly four, ranges surrounding a courtyard and a long wing projecting W. from the N. end. About 1740 the S. part of the house together with the enclosing walls of the gardens was destroyed, leaving standing only the outer courtyard enclosure, the N. range and the W. wing. The house has been restored in modern times, a range built on the foundations of the original E. range and various additions made.
The house is of interest as a fragment of a large 16th-century building.
Elevations—The N. Front has several original windows with brick mullions and transoms and square moulded labels; they are all partly restored. The two chimney-stacks are original, one is embattled and has octagonal shafts with moulded bases; the other has moulded bases but 17th-century shafts, set diagonally. The modern doorway has an original moulded oak frame, re-set. There is an original lead rain-water head dated 1569. The E. end of the N. range has original windows, partly restored and similar to those on the N. front; the gable has a moulded pinnacle at the apex. Similar windows and gable are at the W. end of the same range (Plate, pp. 56–7), and S. of it is an original chimney-stack with an embattled offset. Some remains of the former W. range adjoin this stack. The S. side of the N. range has a square original staircase-wing and several original windows. The W. Wing is of one storey with attics and has original windows; at the W. end (Plate, pp. 56–7) is a chimney-stack with tabled offsets and grouped diagonal shafts. The middle portion of this range is modern and may mark the position of a former entrance archway.
Interior—The original arrangement of the house is uncertain, but the Hall occupied either the N. or the destroyed W. range. One room on the ground-floor has an elaborately carved stone fireplace and some 17th-century panelling, all brought from elsewhere. On the first floor are two original fireplaces with four-centred heads and plain spandrels and one room is lined with late 16th-century panelling. The newel staircase is original and at the top are two original doorways with moulded oak frames.
The Courtyard, E. of the house, has octagonal brick turrets at the outer angles and in the middle of the E. side is an original archway with a four-centred arch and pinnacles at the base of the gable.
The Foundations of two walled gardens to the S. and W. of the house have been uncovered and the angles of the walls are still exposed.
Condition—Of house, good, much altered.
(3). Creeksea Hall, 100 yards E. of the church, has been re-built except the N. wing which is of two storeys, timber-framed and plastered; the roofs are tiled. It was built probably in the 16th century and the timber-framing and ceiling-beams are exposed.
Condition—Good.
(4). Grove Cottage (Plate, p. xxxiv), about ¼ m. S.W. of (2), is of two storeys, timber-framed and plastered; the roofs are tiled. It was built probably in the 16th or early in the 17th century and has exposed timber-framing. The front doorway has a chamfered frame and square head. Inside the building are some original wide fireplaces and exposed ceiling-beams; there is also a little panelling of c. 1700.
