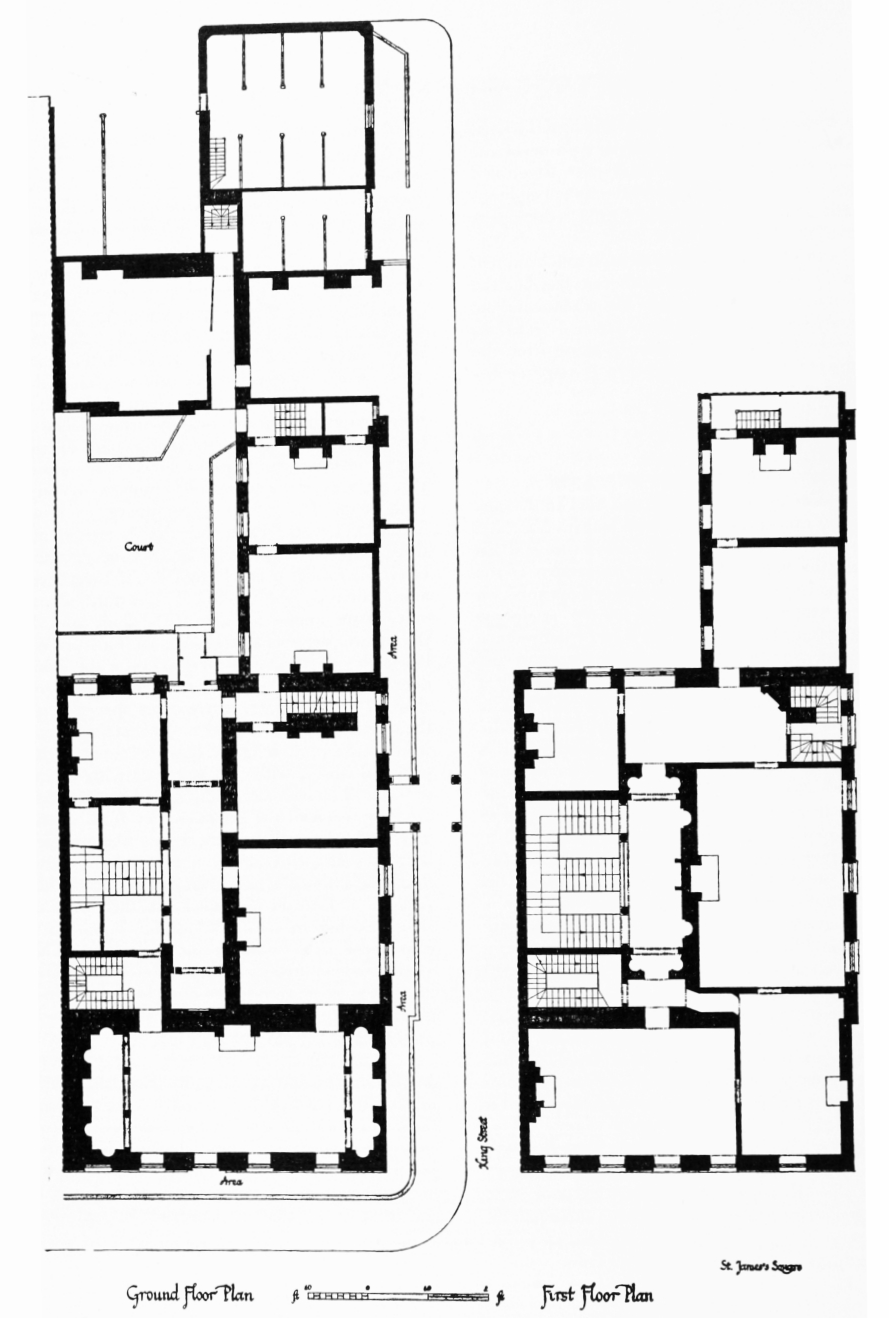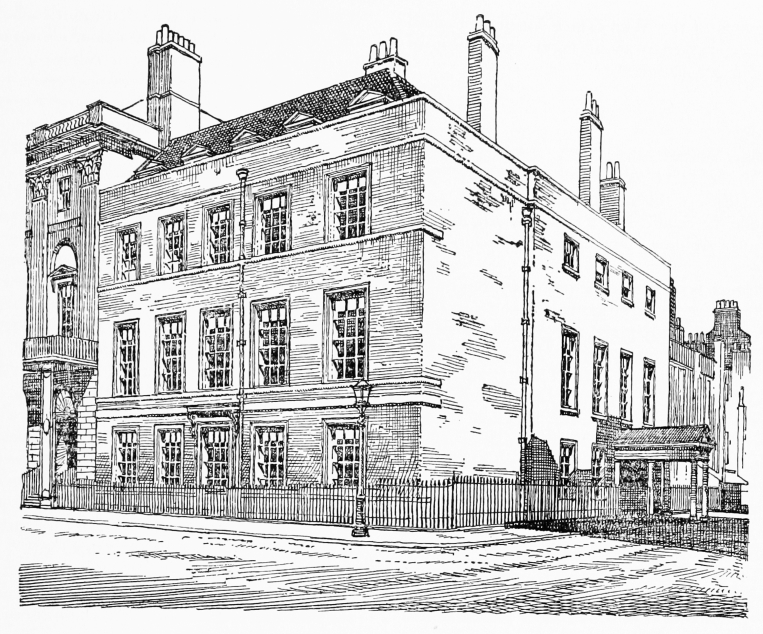Survey of London: Volumes 29 and 30, St James Westminster, Part 1. Originally published by London County Council, London, 1960.
This free content was digitised by double rekeying. All rights reserved.
'St. James's Square: No 19', in Survey of London: Volumes 29 and 30, St James Westminster, Part 1, (London, 1960) pp. 161-164. British History Online https://www.british-history.ac.uk/survey-london/vols29-30/pt1/pp161-164 [accessed 25 April 2024]
No. 19
Architects, Messrs. Rolfe and Matthews, 1898–9 (fn. c1)
The site of this building was sold in August 1674 by the Earl of St. Albans and his leasehold and freehold trustees to Richard Frith and his trustees in compliance with an agreement of the previous June. The site was said to abut north on 'Kings street alias Charles street'. (fn. 2) A unique circumstance here was that the Earl of Shaftesbury was associated with St. Albans in the grant and that it was to Shaftesbury that the ground-rent of £16 19s. 2d. per annum was to be paid. (fn. 1) The house appears in the ratebook for 1677 in the occupation of the Earl of Essex, to whom Frith's mortgagees sold the house for £6000 in June 1679. (fn. 3) After Essex's supposed suicide in the Tower in July 1683 his estates were forfeited to the Crown but in the same year were granted to his brother and executor Sir Henry Capel. (fn. 4) In March 1691/2 the second Earl of Essex, Sir Henry Capel and others conveyed the house to the Earl's father-in-law, the Earl of Portland, with provision under trust for its sale to finance certain payments undertaken by Essex in his recent marriage settlement. (fn. 5)
It was probably at about this time that the house was sold to Alexander Popham, M.P. for Bath, who occupied it from 1693 to 1705. In June 1720 his descendants sold the house for £5000 to the Duke of Cleveland, (fn. 6) whose family owned it until 1894.
In 1746 the house was repaired, (fn. 7) but Bowles's view (Plate 130) published in c. 1752 seems to show the old seventeenth-century exterior little changed. The house must have been subsequently altered to give it substantially the form it had at the time of its demolition in 1895. (fn. 8) At some time before 1836 (fn. 9) the entrance was removed from the square to King Street but there is no documentary evidence when this change took place.
The internal arrangement of the house was fully recorded by a survey made in 1892 (fig. 32). This shows that the rooms fronting towards the square and to King Street had back walls even more massively built than the substantial front walls, which suggests that the original plan of the house had not been essentially changed by alterations carried out, on the unconfirmed evidence of the plan-forms, during the latter part of the eighteenth century. It seems probable, therefore, that the body of the house as first built was oblong, with rooms facing on to the square, to King Street, and to the back court, all ranged round three sides of the principal and secondary staircases, the former probably roofed at a lower level and lit by a cupola-lantern. The entrance doorway, in the middle opening of the front towards the square, suggests a large hall, with a room on its north side and an opening opposite the front door leading, past the service stair, to the principal staircase compartment, where doors opened to all the other rooms on this floor. This arrangement would most probably have been repeated on the principal storey, with two linked drawing-rooms in front. The later alterations must have included the conversion of the ground-storey front rooms into a splendid eating-room, with a shallow side-board-bay at each end screened by columns, and the construction of a new great staircase rising in a single flight from a colonnaded ante, then dividing right and left to return in parallel flights to a colonnaded gallery with an apse at each end. The loss of the front hall was compensated by using the north-west room fronting to King Street, where a new entrance was formed with a Doric porch projecting to the pavement's edge.
Dasent's sketch of the house shortly before demolition (fn. 8) (fig. 33) suggests that the front towards the square, although probably refaced, had retained its original fenestration, each of the three storeys having five windows—four grouped to the south of one. All had moulded architraves, those of the principal storey rising from a simple pedestal, and those of the chamber storey underlined by a continued sill. The modillioned eaves-cornice shown by Sutton Nicholls and by Bowles (Plates 128, 130) had been replaced by a high parapet, almost concealing the pedimented dormers in the roof. The projecting central face of the King Street front looked as if it had been rebuilt, possibly in the late eighteenth century, with four tall windows in the principal storey and four oblong windows in the chamber storey, where the floor was raised to accommodate the high ceiling of the great room below.

Cleveland House St. James's Square, plans. Re-drawn from plans in possession of Lord Barnard

Cleveland House, St. James's Square. Re-drawn from A. I. Dasent's History
In August 1891 the fourth and last Duke of Cleveland died and the house passed to his cousin, the ninth Lord Barnard. He, together with trustees, sold the house to Arnold Gabriel of Porchester Terrace for £51,320 in August 1894. (fn. 2) By this period the house had fallen into some degree of disrepair. Dasent, writing shortly afterwards, commented: 'The external appearance of Cleveland House had for many years before its demolition been more curious than pleasing, though the interior still retained some faint traces of its early splendour in the shape of handsome marble mantelpieces (even in the basement), gilded ceilings, and polished floors. Such relics of old London are, however, foredoomed to destruction so soon as their owners neglect to keep them in reasonable repair; and in the case of Cleveland House the intrinsic value of the site was too great to permit the retention of such a mouldering vestige of antiquity'. (fn. 10) The house was pulled down in 1894 and in the same year Lewis Solomon prepared plans for rebuilding on the site (fn. 11) but these were not executed. In September 1897 Gabriel's widow sold the site to Cleveland House Ltd. (fn. 2) The present building was erected to the design of Messrs. Rolfe and Matthews of Great George Street, Westminster, in 1898–9, after doubts expressed by the District Surveyor about the 'new' character of the 'complex engineering iron-work' supporting the 'Oriels and Turrets' had been satisfied. (fn. 12) It was first occupied by departments of the War Office formerly housed at No. 21, but from about 1909 was mainly in residential occupation. (fn. 13)
