A History of the County of Warwick: Volume 4, Hemlingford Hundred. Originally published by Victoria County History, London, 1947.
This free content was digitised by double rekeying. All rights reserved.
'Parishes: Maxstoke', in A History of the County of Warwick: Volume 4, Hemlingford Hundred, (London, 1947) pp. 133-142. British History Online https://www.british-history.ac.uk/vch/warks/vol4/pp133-142 [accessed 12 April 2024]
In this section
MAXSTOKE
Acreage: 2,852.
Population: 1911, 230; 1921, 260; 1931, 259.
The parish is divided on the west from Coleshill by the River Blythe as far north as Blythe Bridge; and on the north from Shustoke, on the east from Fillongley, and on the south from the Packingtons by small streams. The soil is good corn-land, though much of it has been converted to pasture for dairy farms, and there are several quarries of red sandstone suitable for building. Coal measures are known to exist beneath the eastern half of the parish, but at a considerable depth.
The country rises gently from Maxstoke Park and Duke End on the west at about 250 ft. to about 330 ft. at the church in the centre of the parish, and then steeply to 560 ft. on the east border. In this higher eastern portion are numerous blocks of woodland, the largest being Heach Wood, known by that name in the 16th century. (fn. 1)
A road crosses the centre of the parish from Fillongley to Coleshill, with which it is connected by Duke Bridge over the Blythe. The stone bridge, of five round arches with V-shaped cutwaters, is probably of the 17th century, but a few yards above it can still be seen the bases of the piers of a narrow pack-horse bridge leading to a stone causeway, now overgrown. A little north of this is Maxstoke Mill, at the south-western angle of Maxstoke Park. The park contains a large lake and near its eastern edge is a small moat, still containing water; near the north-eastern angle of the park is Maxstoke Castle, built by Sir William Clinton, Earl of Huntingdon, in about 1345 and partly remodelled by Humphrey Stafford, Earl of Stafford and later Duke of Buckingham, just a century later.
The Castle is built of local red sandstone. The plan is a square of roughly 60 yards with octagonal towers at the angles and a tall gatehouse in the middle of the east front, the whole being surrounded by a wide moat. In front of the bridge to the gatehouse is a pair of elaborate 18th-century gates, of white metal. The thick curtain walls have embattled parapets. The angletowers rising to a higher level are also embattled. The north-western, known as 'The Lady's Tower', is taller than the others, which are named 'Deadman's' (northeast), 'Dairy' (south-east), and 'Kitchen' (south-west).
The gatehouse is of three stories. Its inner wall is flush with the east curtain wall and it projects about 45 ft., flanked by semi-octagonal turrets that rise well above the main battlements of the gatehouse. The gateways are segmental-pointed arches; the inner is of two chamfered orders; the outer has deep square reveals, and near the inner arrises are the grooves for the former portcullis. The space between the two is vaulted in two bays with quadripartite vaulting and lierne ribs; the bosses at the intersections are carved with conventional foliage, roses, human faces, &c. The pair of great doors in the outer archway are ancient; the south leaf contains a wicket. They are covered externally with the remains of ancient iron sheeting enriched with embossed ornament of a quasi-honeysuckle design and with the badges of the Earl of Stafford. (fn. 2) In the soffit of the arch are three square holes, probably for defensive purposes. The two upper stories are each lighted by east and west windows of two trefoiled ogee-headed lights with transoms, and the first floor has similar side windows. In the middle merlon of the east parapet is carved a shield of Clinton. The turrets are lighted by loops, and above the northern is a clock chamber and leaded cupola. The gatehouse is flanked by lower lean-to additions and in the side-walls of the gateway are pointed doorways to them and to the turrets. Inside the curtain wall south of the gateway is a pair of garderobes.
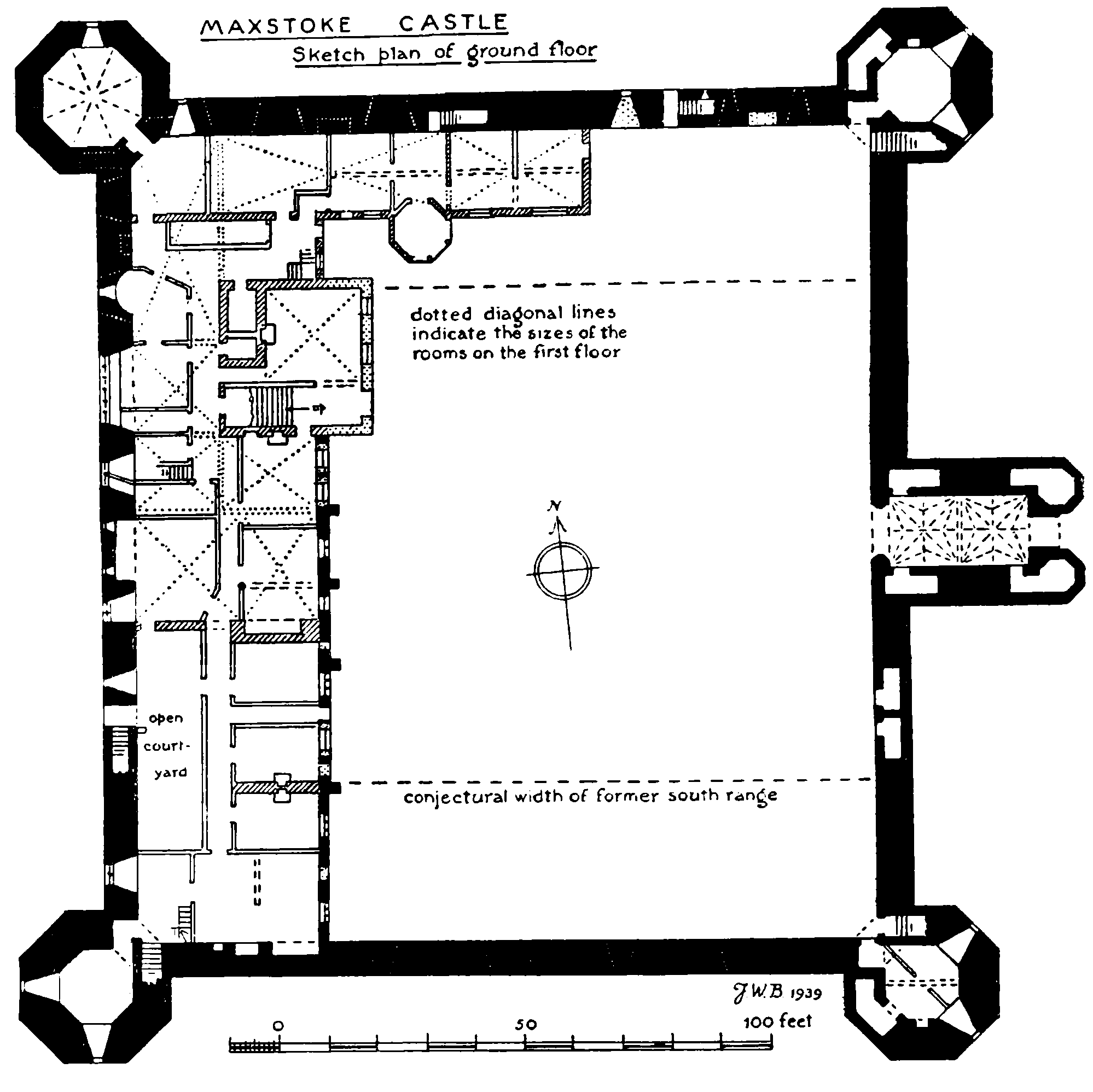
MAXSTOKE CASTLE
Three of the angle towers have thick walls in which are garderobes and fire-places, and staircases leading to the upper stories. Each is of three stories, the lowest being lighted by trefoiled single lights rebated for shutters. The lower entrances are pointed doorways in the curtain walls with right-angled passages into the chambers. The upper stories are each lighted by one or two windows of two similar lights with transoms. The fire-places are probably later insertions, and some of the octagonal chimney-shafts above them still survive. The taller north-western tower has thinner walls; its lowest story is vaulted with radiating chamfered ribs forming pointed arches. It has three upper stories. The windows are similar to the others; the entrances are by segmental-pointed arches through the south-east splay.
There were originally buildings within the quadrangle against the north, west, and south curtain walls. The western survives, but has been very much altered; the northern has been partly replaced by an early-16thcentury range against the western half of the curtain wall; the southern is indicated only by corbels for the first floor and a range of four original single-light upper windows piercing the curtain wall. If the names of the two south towers (the 'Kitchen' and the 'Dairy') are of ancient origin, it is probable that this range was of the nature of offices.
The destroyed east half of the north range shows similar first-floor corbels, and near the east end each story had a fire-place. Above the fire-places is an octagonal stone chimney-shaft.
Farther west are two blocked pointed doorways, one over the other. The lower pierced the curtain wall and had a wall-stair east of it, the loops for which are visible outside.
The inner (east) wall of the range, now occupied, against the west curtain wall is probably in part original (c. 1345). In the middle are three 15-ft. bays divided by buttresses, probably indicating the original great hall. One window survives in the lower story of the middle bay; it is of two pointed lights under a square head. Piercing the west curtain wall opposite these bays are two tall windows of two pointed lights with a transom, probably late-14th-century insertions to give additional light to the hall; it is not likely that the curtain wall had such large windows as these and the great window next north when it was first erected. The first floor now cuts across the windows, the lower parts of which light a kitchen and a small chamber and staircase. Between the windows was a fire-place 13½ ft. wide with a four-centred arch. The two eastern chambers, divided by a corridor from the kitchen and lighted from the courtyard, were probably part of the kitchen formerly. In the south wall of the southern are the remains of a huge fire-place with a 17th-century depressed triangular arch of brick; and an oak post, now incorporated in the partition to the corridor, has 17th-century moulded brackets at the top, indicating the date of the inserted upper floor. The room directly above (the first Great Hall) has 17th-century panelling and overmantel with enriched pilasters, &c.; the medieval roof survives above the modern plastered ceilings. In the upper rooms against the curtain wall, lighted by the upper halves of the tall windows, are seen ancient oak wall-posts and the bases of arched braces that disappear into the roof space above the ceiling. They divide the length into three bays coinciding with the external buttresses. The chimney-stack above the fire-places has four square shafts of 17th-century brick.
The wall towards the quadrangle south of the three bays already mentioned is of ancient red sandstone ashlar and divided into two wider bays by buttresses, all work perhaps of the 15th century, indicating the early destruction of the south range. The southernmost bay, about 30 ft. wide, may mark the depth of the former range. Both bays have ancient plain squareheaded windows of three lights. In the middle of the south bay is a blocked 15th-century doorway. Another blocked doorway in the second bay has a square head, and a third in the middle of the bay, still in use, has a 16th-century ogee head. The rooms behind these bays have no old features, except the southernmost, which has a moulded ceiling beam and, in the south curtain wall, two large recesses which may have been fire-places. This room stretches across to the west curtain wall, but west of the others is now a corridor and an open courtyard. The curtain wall is pierced by an ogee-headed doorway opposite the other, and south of it is an original stair in the thickness of the wall, and north of it a trefoiled single-light window. Above is a window—now an open gap—that lighted the former upper story.
Next north of the original hall was a chapel with a large west window in the curtain wall. This is of six cinquefoiled pointed lights and foiled tracery in a round head which reaches to the parapet string-course externally; the sill is partly sloped upwards as though there was once a stair against it. The first floor cuts across the window. The outline of the chapel is lost in the lower story, occupied by a pantry, &c.; the upper is a small hall or lobby to the present Great Hall north of it, and of the same width as the window. The eastern part of the chapel now forms a comparatively modern wing projecting about 9 ft. into the courtyard. It is covered with rough-cast and has modern windows and the main entrance, which opens on to a broad staircase leading up to the small hall. The Dining Room north of the staircase, built about 1840, contains no old features. The cellars behind (west of) it, however, have some ancient wide flat ceiling joists.
Next north of the former chapel is the (second) Great Hall, fashioned late in the 15th century. It is of three 14-ft. bays from north to south and is lighted by a north and two west windows through the curtain walls. All are of four plain square-headed lights with transoms and their heads cut through the original parapet string-courses, which are lifted over them to form labels. In the west splay of the north window is an entrance to a wall passage leading to the splayed entrance of the angle tower (the Library). The roof has two trusses with cambered tie-beams supported by arched braces and carrying octagonal king-posts and four-way curved struts. The ceiling is a later plastered barrel-vault of segmental-pointed section with a middle purlin. In the west wall is a modern fire-place and chimney-piece with the Dilke arms, &c. The rooms below are larders, passages, &c. A small light next north of the chapel window, in a larder against the west curtain wall, is set in a half-round recess in the wall which appears to be the half of a former vice, but there is no trace of it in the Hall above. On the east side of the Hall, however, are two cupboards, inside which appears part of a wide segmental-pointed arched recess rising just above the first-floor level. It is presumably ancient, but its purpose is not apparent.
The range along the western part of the north side is an early-16th-century building of three stories with walls of timber-framing covered with rough-cast. The top story is jettied on the south front; the east end, which is of stone, is gabled. The principal rooms are on the first floor. The Oak Drawing Room, about 48 ft. long, extends eastward from the Great Hall. The doorway between the two has a richly carved late17th-century oak lobby in the north-west corner of the Drawing Room. It has doorways in its east and south sides, flanked by shafts that are carved with guilloche ornament and have leaf capitals. They stand on panelled and carved pedestals, and support entablatures with embossed rectangular carvings, consoles, and enriched moulded cornices. The doors are each of five tiers of double panels with carved raised mouldings. The chamber is lined with early-17th-century panelling. In the south wall it is divided into four bays by fluted pilasters. The chamber is lighted by two north windows through the curtain-wall, like those of the Great Hall but less tall. Between them is a Tudor moulded stone fire-place. The oak overmantel, of c. 1600, is of two bays, divided and flanked by pilasters carved with human terminal figures; the panels inclose the arms of Sir Thomas Dilke and Anne (Fisher), his wife. The flat ceiling is divided into panels by early16th-century moulded ribs with small foliage bosses at the intersections. A deep half-octagonal bay was added at the east end of the south side in modern times. The chamber contains a fine table 22 ft. long of the early 17th century, and a portrait of Charles II by Lely.
East of the Drawing Room is the Small Drawing Room, similarly panelled. West of the plain fourcentred stone fire-place is a doorway leading to a garderobe and a stair in the thickness of the wall. The room is lighted by two south windows (towards the quadrangle), each of four lights with moulded oak frames, mullions, and transoms.
Most of the rooms below the Drawing Rooms show the original wide flat joists in the ceilings, with chamfered beams, on which are coats of arms, and timberframed partitions. The middle room under the Drawing Room has a wide fire-place in the curtain wall and the next to the east has the bottom doorway to the wallstair up to the bedroom. The two rooms farther east are lighted by oak moulded windows of three and five lights respectively in the south wall.
The narrow bay of the west range between the Dining Room and the north range is in line with the main wall of the west range. It is covered with rough-cast and at the top is inscribed D/WM 1698. It contains a staircase of the same period to the upper floors of the north range. The windows lighting the ground and second floors have moulded oak frames and mullions.
The second floor of the north range is divided in its whole length over the Drawing Room and bedroom by early-16th-century moulded cross-beams with curved braces under the ends. It probably consisted of two large chambers of the same size as those below, but is now divided into smaller chambers and a corridor, &c. They had similar ribbed panelled ceilings, of which some remains are still seen in the south corridor and west bedroom.
The wide moat round the whole building is revetted with stone, leaving a narrow greensward space against the curtain walls. The approach from the east is by a long avenue of trees. Some of the outbuildings are ancient, including a fine barn of eight 13½-ft. bays of timber-framing on stone foundations; the trusses have tie-beams and two collar-beams.
A garden wall to the north-east has some reset medieval stones, including an ogee-arched door-head with a traceried tympanum, of the 14th century.
The remains of the Augustinian Priory, founded by Sir William de Clinton in 1336 and dedicated in 1342, lie rather to the south of the centre of the parish. The ruins (fn. 3) consist chiefly of the central tower and a few other walls of the priory church, the two gatehouses to the north of it, the west wall of an infirmary hall or chapel to the north-east and fragments of a granary, &c., to the north-west.
The remains of the tower comprise the north wall nearly to its original height, the lower part of the east wall with the chancel arch, and stumps of the west and south walls. The chancel arch is complete and has continuous moulded jambs and two-centred head, and moulded base-stops towards the east. On the west face the arch dies on to the side-walls of the tower. The north arch is narrower and plainer; it has jambs of two chamfered orders and moulded head.
East of the archway, projecting to the north and flush with the south face, is a stair-vice entered by a square-headed south doorway. A niche in its north face was probably a piscina to the north transept chapel. The west and south arches were similar. The north jamb of the west archway remains and part of the east respond of the south arch, flush with the south reveal of the chancel arch and meeting it with a straight joint as though it was a later work. The second story had round-headed lights or doorways into the gable-heads of the four arms. The northern and eastern exist, and on the outer faces are the weather-courses of the gabled roofs. In the east wall is a square-headed doorway into the vice. Above the eastern round-headed light is a square-headed window. Higher are the two north angle squinches for the former octagonal superstructure; the base of this was the bell-chamber. It retains the north window, of two ogee-headed lights under a twocentred head.
The stump of the north wall of the chancel has a moulded string-course and plinth; also part of the moulded west jamb of the westernmost window. Stumps of the transept walls also remain. Some traces of the north wall of the nave are visible and include near the west end the base-stones of the doorway to the north cloister. There are also traces of the west wall; and a few feet west of it is the inner precinct wall, about 10 ft. high, built of good ashlar and with some of the ancient coping. Short of the line of the north wall of the nave it has a right-angle turn westwards. At this angle is what appears to be the nib of a former doorway facing east, and west of it are two straight joints of another doorway. The wall turns northwards to form the west wall of the west claustral range; it shows remains of a former cross-arch, (fn. 4) a doorway, and a blocked round-headed doorway, &c. The wall is deflected farther north and forms part of the east side of the former granary and mill house. This was a building of 100 ft. or more in length from north to south. The south end of it was apparently a cross-wing about 30 ft. long (east to west) and 15 ft. wide. Its east wall meets with a straight joint the long wall stretching north of it and has dressed quoins. The west wall of corresponding length also stands. In both walls are pointed archways that spanned the mill race which ran under or through the building. The stories above had east and west plain rectangular lights, and in the south wall is a window of two lights that had shutters only. A well now exists in the building. The long wall to the north was the side of the granary; it has rectangular loop lights in the north half; in the south half are blocked doorways or arches and a fire-place, suggesting a later conversion to residential purposes. Higher is a row of sockets for the closely set heavy beams of an upper floor.
To the north-east of the church is the west wall of an infirmary hall or chapel. It had a nave with north and south arcades and aisles. The wall has a doorway with chamfered jambs and two-centred head; in the south reveal is a socket for a draw-bar. Next north of it is a smaller doorway, also opening into the navespace. It has a peculiar arch of three straight sides, and opened from a corridor from the cloisters. The west window above was of three lights and tracery (now missing); the arch is intact, but no walling survives above it. Inside the wall is the semi-octagonal respond of the former south arcade; only a base stone of the north respond is left.
The two gatehouses stand north of the church. The inner, facing north, was probably converted into the Prior's house before the Suppression and afterwards into the existing farm-house. Holliday shows a plan of it with a gateway about 17½ ft. wide and a building about 45 ft. long extending east of it. This was originally of one story. West of the gateway was a small wing to the north half, of stone. The space in the south half was inclosed in the 15th century with walls of timber-framing. Above the gateway was a chamber which had a fine panelled ceiling which has been moved to the lower room and repainted. In the existing house the arches to the gateway are walled up, the southern containing a fire-place with a projecting stone chimney-stack. In the sides of the gateway are roundheaded doorways into the wings. The east range is divided into a stair hall, corridor, and chambers, one of which has a modern reproduction of part of the former Tudor upper ceiling, and it is lined with 17thcentury panelling. The stairs are also of the 17th century, with 2½-in. turned balusters and ball-headed newels, &c. Other parts are of 18th-century alteration, partly of brickwork. The 15th-century south-west angle has a west wall of original close-set studding; the south wall of it, originally similar, is now of brick.
The outer gatehouse, of two stories, now roofless, retains all four stone walls in fairly good condition structurally. The north and south walls are gabled and have old apex stones with gablets to them. The gateway has north and south outer arches of two chamfered orders with three-centred heads. There is also an inner pair of south arches; the western is a pointed doorway, and the eastern a wider gateway with a three-centred head. Both retain the original oak doors, the wider pair having ornamental strap-hinges. The outer (north) compartment has two bays of quadripartite vaulting with chamfered ribs. The wall-ribs are carried on small corbel-capitals. At the central intersections are sockets for former bosses. (fn. 5) The narrow south compartment is also vaulted and in the west wall is a pointed doorway through the wall, perhaps to a former west chamber.
The upper story is lighted by north and south windows of two pointed lights. The northern has a transom and the hood-mould has stops carved as heads, one of a canon and the other a knight. It is flanked by tall niches between pilasters and having trefoiled ogee canopy-heads. A moulded string-course marks the firstfloor level; the niches stand on it. The outer chamfered order of the window is also carried down to it, but the sill in the inner order is about 3 ft. higher and there may have been a bracket for an image in front of the lower masonry. There is a window in the east wall of two trefoiled ogee-headed lights, and south of it a fireplace. This wall is divided into three bays by buttresses. The west wall has a similar window. At the south-west angle is an octagonal stair vice, probably an addition of the 15th or early 16th century. It is entered by an external doorway with an ogee head in the south wall, and is lighted by rectangular loops. A pointed doorway opens from it on the upper floor, and a stone bench is placed for observation through the loop lights towards the Prior's lodging (inner gatehouse). At the north-west angle is a small wing projecting diagonally. It is of three stories lighted by loops. The lower two are entered by pointed doorways in the south wall, the upper approached by a former external stair, and they have garderobes at the north-west end. The third story is entered by a pointed doorway in the west wall of the chamber over the gateway.
A precinct wall stretches westward from the north wall of the diagonal wing and may formerly have had buildings against it inside. A low comparatively modern range extends to the east.
Only two or three of the other buildings in the parish are of special interest. It is noticeable that many of them have outbuildings, garden walls, &c., built from the remains of the priory, but no carved or moulded stones have been observed in them. A cottage, southeast of the churchyard, is of 17th-century timberframing in two bays with a tiled roof.
Maxstoke Farm nearly a mile west-north-west of the church retains some mid-17th-century framing in the north front but has been much altered. Dairy Farm, probably the original residence of the same farm-stead, is an early-17th-century house of a modified H-shaped plan. Its two gabled wings retain much of the original timber-framing on stone foundations, but the middle block, although it retains an original wide fire-place and beams, has been mostly rebuilt and heightened. It has a stone inscribed RT 1758.
Duke End Farm, ¼ mile north-west of the last, is a low two-storied building also retaining a few 17th-century timbers. The upper story has gabled dormers.
Duke End Cottages, ¼ mile farther west at the bend of the road, formerly a farm-house, is a T-shaped house of late-16th-century date. The walls show much of the original timber-framing with cambered tie-beams, curved struts, &c., and one original blocked upper window.
A thatched cottage ½ mile east of the bridge is medieval and has two pairs of crucks 20 ft. apart, one exposed externally in the gabled north end, the other internal with a later 9-ft. lengthening south of it. The east front is of square framing. A central chimney-stack has a wide fire-place. Fir Tree Farm, a little farther east, is a small brick house with a 17th-century central chimney-stack. A cottage farther east opposite the road to Maxstoke Castle is of 17th-century framing, and a farm-house next east at the corner of the road to the church is of late brickwork but shows some timberframing and red sandstone.
Maxstoke Hall Farm, formerly the seat of the Slade and Dakins families, is built of 18th-century brickwork but has an earlier central chimney-stack. A cottage west of it is of 17th-century timber-framing and has a central chimney-stack of thin bricks. A thatched cottage about ½ mile farther east shows some late-17thcentury framing and has a wide fire-place at its east end. Bentleys Farm, ¼ mile to the south, also shows some timber-framing and has two timber-framed barns of the 17th century.
A cottage north of Maxstoke Hall Farm, on the west side of the Fillongley road, shows some 17th-century framing in the gabled end, but the east front is of red sandstone.
Dumble Farm, ½ mile east of the Castle, bears the inscription 1595 WP FP AP (fn. 6) on a panel in the west chimney-stack. The house is of H-shaped plan facing north and south and the walls are of timber-framing, nearly all covered with rough-cast cement. The wings are gabled. The central chimney-stack between the main block and east wing had wide fire-places, now reduced, and above the roof are three square shafts of thin bricks. The other chimney-stack with the date projects at the south end of the west side; it is of red sandstone with tabled sides and three diagonal shafts of thin bricks, repaired at the top. The great fire-place, now reduced, has had a pointed doorway cut through the back of it, now altered to a window. The ceilingbeams are stop-chamfered and the roofs have purlins with straight wind-braces.
MANORS
MAXSTOKE
MAXSTOKE is not mentioned in the Domesday survey. (fn. 7) It seems to have come, early in the 12th century, to Halenath de Bidun and to have been given with his daughter Amice in marriage to Gerard de Limesi. (fn. 8) Their son, John de Limesi, died before Michaelmas 1193, when his heir was in ward to Hugh Bardulf. (fn. 9) John also left a widow, Alice daughter of Robert de Harcurt, who married Waleran, Earl of Warwick, before Michaelmas 1196. (fn. 10) Bardulf was still accountable for scutage for John de Limesi's Warwickshire lands at Michaelmas 1203, (fn. 11) but was dead by the following Michaelmas, when his widow Amabil, sister of John de Limesi, (fn. 12) and her new husband, John de Braiose, made fine for having seisin of 'land of Maxstoke, of which the king ordered that the Countess of Warwick should have seisin by a fine which she made'. (fn. 13) John's son, Hugh, (fn. 14) was dead by 1213, when the barony of Limesi was divided between John's two sisters, Eleanor, wife of David de Lindesay, and Basile, wife of Hugh de Odingseles. (fn. 15)
The Lindesay moiety of the manor of Maxstoke had descended to Eleanor's son, David, by 1221 (fn. 16) and to David's brother, Gerard, by May 1241. (fn. 17) Gerard was dead by July 1246 and left a widow, Agnes, (fn. 18) but no issue, (fn. 19) so that his right in the manor passed to his sister Alice, whose husband, Henry de Pynkeny, did homage for half the barony of Limesi in April 1249. (fn. 20) In 1295 the overlordship of half the manor of Maxstoke was held by Sir Robert de Pynkeny, grandson of Henry and Alice, (fn. 21) as ¼ knight's fee. (fn. 22) Robert died in 1296 and his heir was his brother, Sir Henry, (fn. 23) but no further connexion of this family with the manor has been traced.
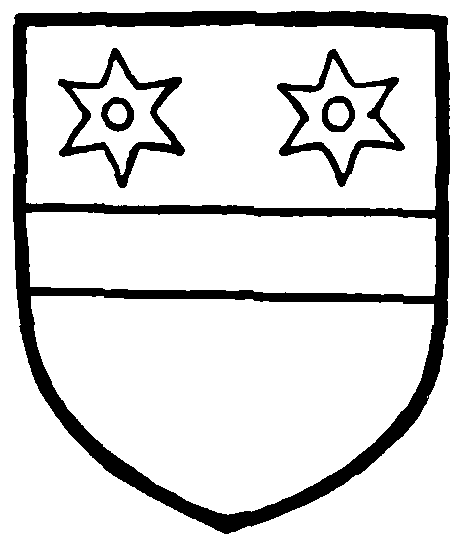
Odingeseles. Argent a fesse gules with two spur rowels gules in chief.
The other moiety of the barony of Limesi had passed to Gerard de Odingeseles son of Hugh and Basile by 13 May 1239; (fn. 24) and Sir Hugh, his son, (fn. 25) was overlord of half the manor of Maxstoke in 1295. (fn. 26) John de Odingseles was overlord of the whole manor in 1344, (fn. 27) and his son, John, a minor in the king's wardship, in 1354. (fn. 28) On the death of Sir John in 1403 the overlordship passed to his son Edward, a boy of 14, (fn. 29) and in 1460 the castle and manor of Maxstoke were held of Sir Edward de Odingseles, though by what service was then unknown. (fn. 30)
Meanwhile the whole manor was held in demesne by William de Odingeseles (a younger son of Hugh and Basile), (fn. 31) who had been granted free warren there in 1250. (fn. 32) In 1284 he claimed a court leet with gallows, tumbril, and assize of bread and ale (fn. 33) and died in 1295, holding the manor, with Solihull (q.v.), of the two lords of the barony of Limesi. (fn. 34) William's son Edmund survived his father by only a few days, and the estate was then divided among Edmund's four sisters. (fn. 35) The eldest, Ida, (fn. 36) received Maxstoke as her share, and took the manor into the Clinton family through her marriage with John son of Thomas de Clinton of Amington. (fn. 37) John de Clinton died in 1310, (fn. 38) before his wife Ida, (fn. 39) and their son John became a ward of the Earl of Warwick. (fn. 40) John subsequently granted the manor at farm, for life, to his younger brother, William, afterwards Earl of Huntingdon. (fn. 41) William de Clinton gave land in Maxstoke in 1331 to found a chantry there (fn. 42) and built an oratory with houses for the chaplains to live in. (fn. 43) In 1336 he transferred the endowment to found a house of Austin canons there, (fn. 44) and in 1344 his nephew John de Clinton gave them the manor-house 'within the park' and two other messuages in Maxstoke, (fn. 45) subsequently receiving from them in exchange the manor of Shustoke (fn. 46) (q.v.), and confirming the whole transaction in 1347 when he was of full age. (fn. 47)
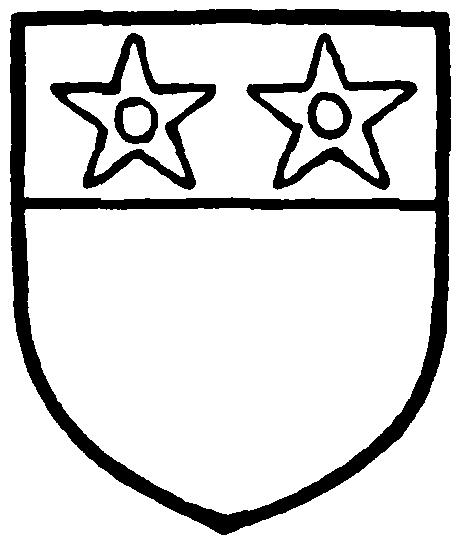
Clinton of Maxstoke. Argent on a chief azure two molets or.
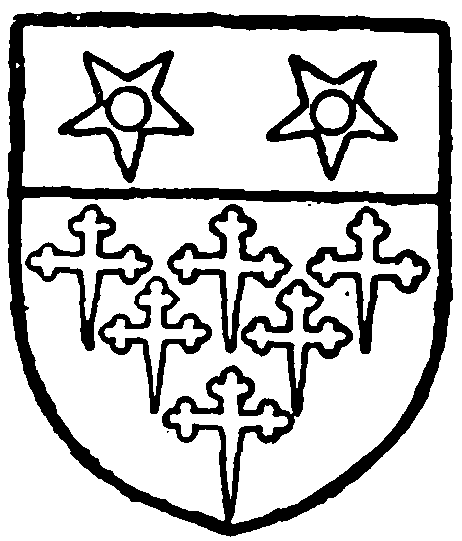
Clinton, Earl of Huntingdon. Argent six crosslets fitchy sable with a chief azure charged with two molets or.
This marked the beginning of the division of the manor of Maxstoke, the canons' part, lying to the south of the parish, being subsequently known as the Priory Lordship (see below). The rest, to the north, is now known as the CASTLE LORDSHIP since William de Clinton, after he became Earl of Huntingdon, built a castle here for his nephew and heir, John de Clinton. (fn. 48)
William, Earl of Huntingdon, died in 1354, when the manor reverted to John de Clinton son of his elder brother John. (fn. 49) John, Lord Clinton, died in 1398 and his heir was his grandson, William, (fn. 50) but the castle and manor continued in the possession of John's fourth wife and widow Elizabeth, and her fourth husband Sir John Russell (fn. 51) until Elizabeth's death in 1423. (fn. 52) William de Clinton, now Lord Clinton and Say, (fn. 53) then took possession, and was succeeded in 1432 by his son John, (fn. 54) who in 1437 exchanged the castle and lordship with Humphrey, Earl of Stafford, for the two manors of Whiston and Woodford, co. Northants. (fn. 55)
Humphrey, 6th Earl of Stafford, created Duke of Buckingham in 1444 in right of his mother, was killed in 1459 at the battle of Northampton. (fn. 56) His grandson and heir Henry Stafford, Duke of Buckingham, was beheaded in November 1483 for plotting against Richard III, and was attainted. (fn. 57) The custody of the castle and lordship was granted in 1484 to Walter Graunt, usher of the Queen's chamber; (fn. 58) but after the accession of Henry VII, in November 1485 the attainder was reversed and Edward son and heir of Duke Henry was restored to his honours. (fn. 59) He in turn was executed for high treason in 1521, and attainted in 1523, when his honours became forfeit. (fn. 60) In a survey of his lands made in 1521 after his death it was found that some of the castle buildings were in decay, but that the whole could be put into repair for the sum of £100 which would 'make the castle meet for the King and Queen in the time of their progress'. (fn. 61)
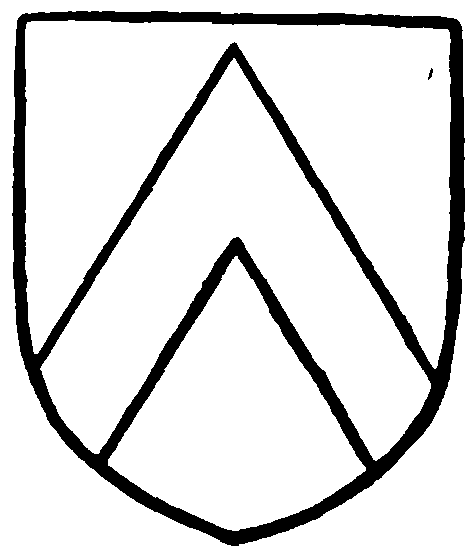
Stafford. Or a cheveron gules.
In October 1521 the king granted the manor, castle, and park of Maxstoke to Sir William Compton, in tail male. (fn. 62) Sir William died in 1528, leaving an infant son Peter. (fn. 63) Peter died, in January 1544, leaving a widow and a posthumous son Henry, born in July of the same year. (fn. 64) In June 1544 Edward, Lord Clinton, had been appointed keeper of the castle, park, and lordship or manor of Maxstoke, (fn. 65) and in 1546 this grant was renewed during the minority of Henry Compton. (fn. 66) Henry, then Lord Compton, died seised of them in 1589. (fn. 67) His son and heir William (fn. 68) in 1596 exchanged the castle and manor with the queen for other lands, (fn. 69) but a few months later, early in 1597, conveyed them to Sir Thomas Egerton, the Keeper of the Great Seal, (fn. 70) from whom they passed in 1599 to Thomas, afterwards Sir Thomas Dilke. (fn. 71) In 1613 Dilke settled them on his son Thomas on his marriage with Howard, third daughter of Sir Edward Devereux of Castle Bromwich, (fn. 72) and died the same year. (fn. 73) His son Thomas died in 1633 and was succeeded by his son by his first wife Howard, another Thomas, aged 17, (fn. 74) who died in 1639, leaving no child (fn. 75) so that his heir was his half-brother William. (fn. 76)
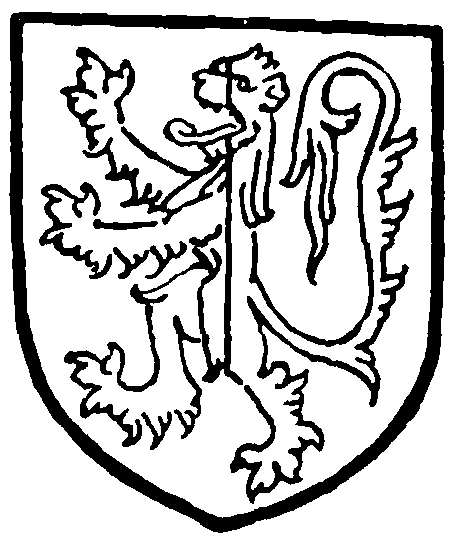
Dilke. Gules a lion party argent and or.
During the Civil War the castle was garrisoned by Lord Brooke on behalf of the parliament, who placed 50 soldiers there. The garrison apparently stayed there from 28 February 1643 until 27 November 1648. (fn. 77) In November 1649 and again in October 1651 the Council of State wished to make the castle untenable. (fn. 78) In 1745 the barns and outbuildings were used as billets for part of the army of the Duke of Cumberland on his march towards Derby to meet the Young Pretender. (fn. 79)
The castle and manor continued to descend in the male line of the Dilke family (fn. 80) until 1918, when the last holder died unmarried and left them by will to the son of his sister, Mrs. T. H. Percival, who in 1918 by royal licence took the name and arms of Dilke, and is the present owner. (fn. 81) There have been no copyholders since 1812 and there are now no manorial incidents.
At the time when William de Clinton began to build the castle of Maxstoke it was surrounded by 'le Outewood', which was common to all the freeholders of Maxstoke. By arrangement with these freeholders and with the prior and convent, William inclosed and emparked 'le Outewood', giving the freeholders in exchange common of pasture in 'Le Brodfield'. (fn. 82) In 1459, on the death of the Duke of Buckingham, the PARK of Maxstoke included 100 acres of meadow and 200 acres of pasture in Shustoke and Coleshill. (fn. 83) In the 18th century it extended to 349 acres, but it now covers only 140, much of it having been used for agricultural purposes, though still known as the Old Park. (fn. 84) It is a park by prescription and in lieu of tithe used to pay to the rector of Maxstoke a yearly modus decimandi of a buck and doe in season. This was subsequently commuted to a money payment. The park is no longer stocked with fallow deer as formerly it was. (fn. 85)
A watermill was conveyed by William, Lord Compton, to Sir Thomas Egerton in 1597. (fn. 86) Two water-mills were mentioned in 1659, (fn. 87) and two watergrist-mills with a free fishery in 1729. (fn. 88)
MAXSTOKE HALL
MAXSTOKE HALL originally formed part of a copyhold estate of 250 acres held of the manor of Maxstoke by suit of court and 33s. 6d. a year, and in the possession of Richard Slade in the time of Edward IV. (fn. 89) He died in about 1480, (fn. 90) his heir being his son Thomas, who in 1521 wrote an account of his descent, with a list of his estates, and also an account of the founding of the priory. (fn. 91) He was a Justice of the Peace and prominent in local affairs; (fn. 92) shortly before his death he set aside a small pasture to provide a rent-charge of 9s. a year for the Church of Maxstoke to buy 3½ dozen of penny white bread for the poor during Lent. (fn. 93) He died in January 1531 (fn. 94) and was succeeded by his son Francis, who left five daughters as co-heiresses. (fn. 95) One of these fifth shares was made over to John Basset. (fn. 96) The whole manor was next, in 1545, made over to trustees to the use of the five heirs, namely George Cokett and Bridget his wife, John Pyccher and Alice, John Cheyney and Margaret, Humfrey Cholmeley and Elizabeth, and John Basset. (fn. 97) Subsequently these five men conveyed Maxstoke Hall to Edward Pye and Agnes his wife. (fn. 98) Edward Pye was described as 'of Maxstoke' in 1548, (fn. 99) and died not long after, (fn. 100) when his widow continued to hold the manor for the rest of her life, along with her second husband, Stephen Varne or Verney. (fn. 101) Edward Pye had sold the reversion after his own and his wife's death to Anthony Foster, a rich wool merchant of Newark, (fn. 102) who died before Pye's widow and whose right in the reversion then descended to his son, Giles Foster. (fn. 103) By 1575 Giles Foster had parted with his rights in the manor to Peter Roos, who in that year conveyed it to Thomas Brome. (fn. 104) In 1601 Peter Roose and Bridget his wife conveyed the manor to William Broome. (fn. 105) In 1606 George and William Brome of Warwick sold it to Philip Dakins or Dawkins, a grocer and citizen of London, who died in 1617 and was buried at Maxstoke. (fn. 106)
The Dakins family continued in possession of the estate until 1731, when the last heir male, Thomas Dakins, left it by will to his kinsman Colonel Henry Dakins of Jamaica. (fn. 107) He died in Jamaica in 1747, and the estate was subsequently sold and after passing through several hands was eventually bought in 1784 by Henry Clay, a Birmingham manufacturer. (fn. 108) After his death the estate was sold to William Dilke in 1812 and now forms part of the Dilke estate in Maxstoke. (fn. 109)
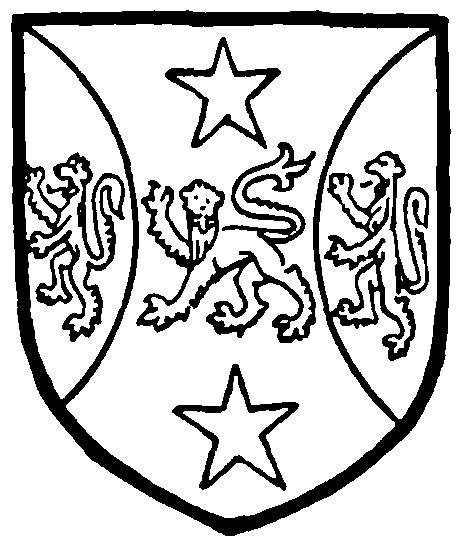
Dakins. Gules a leopard between two molets or and two flaunches argent each charged with a lion sable.
That part of Maxstoke which formed the original endowment of the priory in 1336 (fn. 110) lay to the south of the parish, and included the manor-house. It was sometimes known as the manor of MAXSTOKE or the PRIORY MANOR. It remained with the priory until the Dissolution in 1536, (fn. 111) when the site of the priory and its demesnes were leased for 21 years at a rent of £17 9s. 10¾d. to Richard Breme, a member of the king's household, (fn. 112) who subsequently sold the lease to Reginald Digby. (fn. 113) He sold a moiety to Ralph Brown, who with Digby's widow Anne was holding the lease in 1549. (fn. 114) In 1538 the reversion of this lease, together with the site and demesnes and all rents from the Maxstoke priory property, was granted to Charles Brandon, Duke of Suffolk. (fn. 115) The duke sold the estate in July 1540 to Robert Trapps, a London goldsmith, and his wife Joan. (fn. 116) Their son Nicholas died in 1544 seised of the reversion of the manor after his parents' deaths, and leaving two infant daughters, Alice and Mary, (fn. 117) who later married, respectively, Henry Brown and Giles Poulet (or Paulet) fourth son of William, Marquess of Winchester. (fn. 118) Joan Trapps was dead by 1564 (fn. 119) and Robert must also have been dead by 1565, in which year Giles Paulet, husband of Mary Trapps to whom the manor had been allotted by a partition made between the sisters, (fn. 120) was dealing with it. (fn. 121) William Paulet was holding the manor in 1588, (fn. 122) and on 1 May 1613 made a settlement on the marriage of his son William, with Susan daughter of Sir Richard Saltonstall. (fn. 123) The younger William succeeded his father in September 1638. (fn. 124) His great-granddaughter Mary and her husband Edward Leigh, Lord Leigh of Stoneleigh, (fn. 125) were holding it in 1709, (fn. 126) and his grandson Edward, Lord Leigh, was holding Maxstoke in 1765, (fn. 127) but died unmarried, in 1786, when his honours became extinct. (fn. 128) He left his estates to his sisters and they appear to have come eventually to one of these, Mary Leigh, who devised them to James Henry Leigh of Adlestrop, to whom they descended in 1806. (fn. 129) He died in 1823; (fn. 130) his son Chandos was created Baron Leigh of Stoneleigh in 1839, (fn. 131) and his grandson, the present Lord Leigh, is now lord of the priory manor. (fn. 132)
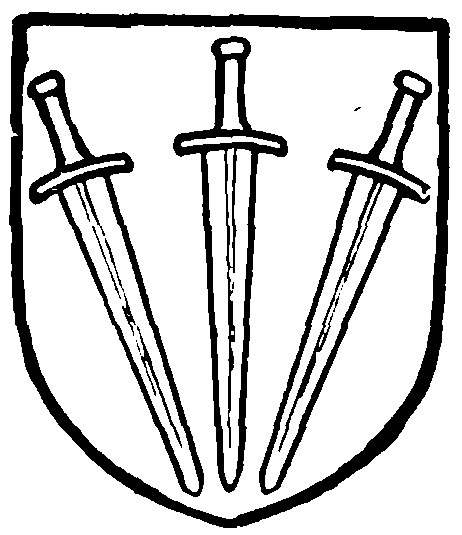
Paulet. Sable three swords argent with hilts and pommels or set pilewise downwards.
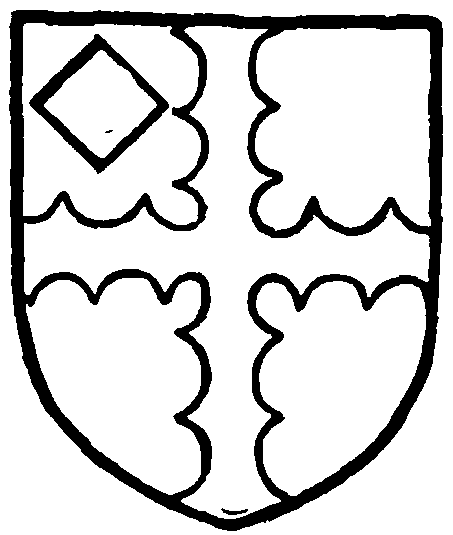
Leigh of Stoneleigh. Gules a cross engrailed argent with a lozenge argent in the quarter.
A PARK pertaining to the priory manor was leased in 1536 to Richard Breme, (fn. 133) and Robert Trapps subsequently held it. (fn. 134)
Two water-mills were leased to Richard Breme in 1538, (fn. 135) and in 1588 William Poulet was holding two water-mills here. (fn. 136)
CHURCH
The parish church of ST. MICHAEL AND ALL ANGELS was built about the same time as the priory, c. 1340. The plan is a plain rectangle about 59½ ft. long by 26 ft. The walls are of local red sandstone ashlar. At the west end, built within the walls, is a modern square bellturret. On the south side is a modern vestry.
The east window is of four trefoiled pointed lights and leaf tracery in a two-centred head with an external hood-mould with mask and head stops. In each sidewall are three windows, each of two trefoiled ogeeheaded lights and foiled piercing. Between the eastern and middle south windows is a low-side light with a trefoiled ogee head. A north doorway east of the westernmost window is walled up; it has jambs and pointed head of two chamfered orders. A modern doorway opposite, opening into the vestry, may have displaced an original opening. In the west wall is a window similar to the side windows but with deeper jambs. The doorway below it is covered with cement wash and is probably modern: it has moulded jambs and a four-centred head with a hood-mould and headstops: there are some slight indications that there was a former higher pointed head. The east and west walls are gabled. The walls have chamfered plinths, visible in the west part but buried towards the east. The south wall has a modern buttress near the east end, and near it is reset a corbel carved as a man's head. The west turret has three brick archways in the ground stage, the southern communicating with a staircase to the gallery, where there are three more archways. The turret is of sandstone above the roof with plain four-centred windows, embattled parapet, and angle pinnacles.
The plastered coved ceiling is modern and has a moulded cornice. The roof is tiled. The west gallery has an 18th-century front of fielded panels and is supported by two Doric pillars and two pilasters of grey stone.
The font of stone and marble is modern. In the churchyard stands a disused 18th-century font with a cup bowl and baluster stem.
The chancel is lined with panelling, the upper part being of the 18th century with fielded panels. The pulpit is also of mid-18th-century date; it is square with splayed angles. The sides are of oak inlaid with other woods and have a frieze of traceried panels and a moulded cornice; the base is modern. In the floor in front of the north half of the chancel step are many 14th-century and later inlaid tiles, mostly 5 in. square and of conventional foliated or floral designs in sets of four, including fleur de lis, foiled circles with monsters, and the letter [M] &c., brought here from the priory after the excavations.
In the north-west and south-east windows are fragments of 15th-century white and yellow stained glass of foliage pattern with spiral tendrils and cinquefoiled flowers. There are also many pieces of plain ruby, green, and yellow glass cut into rectangular quarries, which may be earlier.
On the south wall are two brass inscription plates, to Thomas Dilke, Lord of Maxstoke Castle, 1632, and Elizabeth his widow 1688 (aged 83). There are also five hatchments of the same family.
On the east face of the west turret are the framed and painted Royal Arms of Queen Anne before 1707 with the initials A R and motto 'Semper Eadem', but it is signed 'Allport pinxit Birmingham 1774'. Set in the soffit of the west lobby is a similar but older achievement painted on framed boarding with the arms of Queen Anne between 1707 and 1714.
The two bells are dated 1631, by Hancox of Walsall, and 1641, by Hugh Watts of Leicester. (fn. 137)
The existing communion plate is modern, a 17thcentury chalice and paten having apparently passed into the possession of a churchwarden about the end of the 19th century. (fn. 138) The registers begin in 1653.
The churchyard walls are probably ancient. The south side is buttressed. To the north of the church are the stepped base and stump of a churchyard cross.
ADVOWSON
William de Odingeseles held the advowson of the church of Maxstoke at the time of his death in 1295 (fn. 139) and it descended with the manor, and was acquired by William de Clinton, (fn. 140) who assigned it to his projected chantry in 1331, (fn. 141) and subsequently, in 1336, to his priory of Austin Canons at Maxstoke; (fn. 142) whereupon a vicarage was ordained in 1337 by the Bishop of Coventry and Lichfield, (fn. 143) but later the vicarage as well as the rectory was appropriated to the priory and the church was served by a stipendiary priest. (fn. 144) The church was valued at £5 6s. 8d. in 1291 (fn. 145) and this amount was paid by the priory to the vicar as his stipend in 1535, (fn. 146) the canons then receiving £3 13s. 8d. from the great tithes and offerings. (fn. 147) In addition the vicar, for his support, 'had meat and drink for himself, and a child to wait upon him, every year a Gown, every week three casts of Bread, and two Gallons of Ale, his Barbour, Launder, Candle, and Fire wood as much as he would spend, with xls. wages, and all at the costs of the House'. (fn. 148)
After the Dissolution the advowson was apparently retained by the Crown, (fn. 149) although the reversion of the rectory was included in the grant to the Duke of Suffolk. Robert Trapps who acquired the priory estates from the duke presented in 1559. (fn. 150) In 1639 Edward, Lord Leigh, presented, (fn. 151) and his descendants, lords of the priory manor, have continued to do so. (fn. 152)
CHARITIES
Mr. Phipps gave the interest of £20; Elizabeth Dilke also gave the interest of £20; John Dakins gave the interest of £10 to be paid out of Catherine Meadow, Maxstoke; 8s. to be paid out of the said meadow yearly to the poor. These benefactions were placed in the hands of Thomas Dakins, who by will dated 18 June 1731 gave £50, as well as £50 more for which he had given his bond, the interest to be distributed amongst the poor of the parish. The endowment is now represented by a rent-charge of £5 8s. paid by the owner of Maxstoke Castle and distributed by the rector and churchwardens.
Webb's Charity.
The share of the charity applicable for this parish consists of Stock producing £12 6s. 2d. annually in dividends. The charity is now regulated by a Scheme of the Charity Commissioners of 28 November 1930 which appoints three trustees and directs the income to be applied in apprenticing poor children and in the assistance of poor residents about to enter any trade occupation or service, by outfits, payment of fees, &c.
