A History of the County of Surrey: Volume 3. Originally published by Victoria County History, London, 1911.
This free content was digitised by double rekeying. All rights reserved.
'Parishes: Walton-on-the-Hill', in A History of the County of Surrey: Volume 3, (London, 1911) pp. 315-319. British History Online https://www.british-history.ac.uk/vch/surrey/vol3/pp315-319 [accessed 12 April 2024]
In this section
WALTON-ON-THE-HILL
Waltone (xi cent.); Wauton (xiii cent.), Waleton and Walleton (xiii and subsequent cents.).
Walton, called Walton-on-the-Hill to distinguish it from Walton-on-Thames, is a village 5 miles northwest of Reigate, 4½ miles south of Epsom, and a parish lying entirely upon the high ground on the top of the chalk hills. It measures over 3 miles from north to south, and 1 mile from east to west, being, roughly, a parallelogram. It contains 2,606 acres. The subsoil is chalk, but in the greater part of the parish the chalk is covered by brick earth, clay, and gravel.
The parish is agricultural, and like the neighbouring hill parishes, formerly fed large numbers of sheep.
Walton Heath is a large expanse of open land, 613 ft. above the sea at one point, much overgrown by gorse, and is continuous with Banstead Heath; over it extend some training gallops. The situation is a very fine one, with bracing air and extensive views, and has been utilized for a golf club and links, which have more than a local celebrity. In the northern part of the parish Walton Downs are open land in continuation of Epsom Downs, and a small part of Epsom Racecourse is in Walton parish.
The road from Dorking to Croydon crosses the parish.
The village lies compactly round the church, at a height of 580 ft. above the sea.
In accordance with the practice in some other hill parishes, as Banstead (q.v.), land in the weald was attached to the manors in Walton. It is still so connected, and lies in Horley and Charlwood. No mill is mentioned in Domesday, but if there was one it was in the weald. There is no stream capable of turning the smallest mill in Walton parish; the water is wholly derived from wells and ponds. The name Mere Pond, on the boundary of Walton and Banstead, may be noticed.
This poor water supply, except at great expense and trouble of sinking deep wells, interfered no more with early settlement in the neighbourhood than it did in Banstead and Headley. A few neolithic flakes and one knife have been found in the parish; (fn. 1) and there are considerable Roman remains. In 1772 Mr. Barnes contributed to the Society of Antiquaries (fn. 2) a notice of discoveries of Roman remains on Walton Heath, about a mile west of the road from Reigate to London, and half a mile east of the pool called Pintmere Pond. They included a small brass figure of Aesculapius, the memory of which is preserved in Walton as 'a golden image,' and tiles, a coin of Vespasian, and fragments of glass and metal. Further digging on the spot took place in 1808, (fn. 3) resulting in the discovery of part of the flue of a hypocaust and more tiles; and again, it is said, in 1864. The remains were surrounded by a rectangular inclosure, of which two sides are fairly perfect. At a point further south on the heath Roman coins have been found.
There are three more rectangular inclosures, which may fairly be mentioned here, as being connected in all probability with the settlement of which this villa was part, though they are actually over the border of Banstead parish. Two of these are south of the two windmills south of Tadworth. They are well-marked, nearly square inclosures, with a mound and ditch and gateways to the east or south-east. They are east of the road from Betchworth to Banstead. The third is west of the road, and very close to Walton village; but though on land known commonly as Walton Heath, is actually on the Banstead side of the boundary. It is larger than the others, less well-preserved, and with a gateway to the north-west. Roman tiles may be found in or near all three. These inclosures have been commonly referred to as the 'Roman Camps' on Walton Heath, but it is not obvious that they were camps. Fortified inclosures against banditti or wild beasts, or both, might be nearer the truth. They are worth comparison with the inclosures round Ashtead Church and near Pachevesham, Letherhead. Within the boundary of Walton parish there is a well, now dry and mostly filled up, with no modern house near it, which may belong to the same period of settlement.
No Inclosure Act or Award seems to be known, but undoubtedly some inclosure of common fields and waste has taken place. The names in the register and churchwardens' accounts seem to point to holdings of shots in common fields in the 17th and 18th centuries, and the tithe map of 1839 shows common fields, called North and West Common Fields, with small holdings in them. The road to the common fields was mended by the parish in 1835.
Frith Farm, a 17th-century house with a park, is the seat of Mr. W. Stebbing. Street Farm is another 17th-century house. Of other large properties may be mentioned Walton Lodge (Mr. H. J. Broadbent), Hurst (Mr. H. C. Lyall), Peeble Combe (Mr. E. J. Coles), and Lovelands (Hon. H. S. Littleton).
There was a village shepherd still in 1792. (fn. 4)
There is a Congregational mission room in the village.
The schools (National) were built in 1878, and enlarged in 1898.
MANOR
The manor of WALTON-ON-THEHILL (Waleton, Wauton, xi-xvi cent.) was held in 1086 by Richard de Tonbridge, (fn. 5) and descended from him to the Earls of Gloucester and Hertford. At the death of the last Gilbert de Clare, his estates were divided among his sisters and co-heiresses. Walton-on-the-Hill passed to Hugh le Despenser, who had married Eleanor the earl's sister. Hugh, their son, died seised of Walton in 1349. (fn. 6) His descendant, Thomas le Despenser, created Earl of Gloucester by Richard II, was murdered and attainted in 1400, when, his land being confiscated to the Crown, this manor seems to have passed to the Earls of Stafford, the descendants of Margaret, sister of Gilbert de Clare, (fn. 7) who were still the overlords in 1403. (fn. 8) By 1437, however, the manor was said to be held of the Crown.
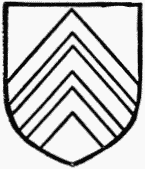
Clare. Or three cheverons gules.
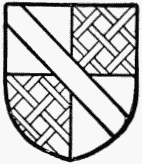
Despenser. Quarterly argent and gules, the gules fretty or, with a bend sable over all.
The manor was held under Richard in 1086 by a certain John, (fn. 9) who seems to have been the ancestor or predecessor of the Dammartin family. (See Buckland in Reigate Hundred.) (fn. 10) John de Walton, who married Alice daughter of Odo de Dammartin, (fn. 11) is said to have founded the church of Walton, (fn. 12) and in 1268 free warren in Betchworth, Buckland, and Walton was granted to John de Walton, probably his son, and his heirs. (fn. 13) Ten years later he was called upon to show by what right he claimed this privilege. (fn. 14) In 1293–4 John de Walton senior conveyed the manor to John de Lovetot senior, who died seised of it shortly after, and was succeeded by his son and heir, also John. (fn. 15)
The next tenant under the De Clares was John Drokensford, Bishop of Bath and Wells. He had a grant of free warren here in 1307. (fn. 16) He was tenant of the Gilbert de Clare who fell at Bannockburn in 1314, (fn. 17) and the inquisition taken on his lands shows him dying in possession in 1330. (fn. 18)
What next occurred in the descent is extremely difficult to trace. John de Braose, a minor, and the ward of John de Warenne, Earl of Surrey, (fn. 19) was heir to the manor of Walton at the death of the latter in 1347. (fn. 20) This John was half-witted, (fn. 21) and after the Earl's death Mary, Countess Marshal, the widow of John's great-grandfather Sir William de Braose, who had since married Thomas of Brotherton, Duke of Norfolk, (fn. 22) occupied the manor for four years, and later it was held by Sir Thomas de Braose, apparently, however, as guardian, and only for the life of his witless cousin John. (fn. 23) After this the Braoses disappear, and the next lord of the manor was Richard, Earl of Arundel, nephew and heir to John de Warenne, Earl of Surrey, whose only sister Alice married Edmund, Earl of Arundel. (fn. 24) Richard's son John succeeded him, and settled one-third of the manors of Buckland, West Betchworth, and Walton, upon his wife Eleanor. She married, secondly, Sir Reginald Cobham, who died in 1403 seised of these estates in his wife's right. Eleanor survived him two years. (fn. 25) Her second son William appears to have had the remaining two-thirds of Walton Manor, with the reversion of his mother's dower; for in 1401, he having lately died, all his share in Walton was granted to his next brother Richard and his wife Alice for life, which grant was confirmed and renewed at several subsequent dates. (fn. 26) Alice outlived her husband over twelve years, and held the manor until her death in 1437, when it reverted to the king. (fn. 27)
In the spring of that year Walton was granted in lease by Henry VI to Ralph Rocheford to hold for seven years, but in the following November the grant was changed to one for life, with remainder, on the same terms, to John and Rose de Merston, who had consented 'to marry according to the king's intent.' (fn. 28) In the following year Rocheford transferred all his right to Rose and John. (fn. 29) By 1464 the manor was again disposed of to Richard Harleston and Thomas Bradbrigge, yeomen, to hold for life. (fn. 30) In the next year, however, it was granted to Elizabeth Woodville 'in part support of her expenses of her chamber'; and in 1470, during the brief return to the throne of Henry VI, the sum of £45 yearly was granted to the Keeper of the Great Wardrobe from the custody of the manors of Banstead, Walton, &c. (fn. 31) In 1471 the king gave the manor to George, Duke of Clarence, (fn. 32) and it reverted to the Crown on his attainder in 1478.
In the reign of Henry VIII it became part of the possessions of Catherine of Aragon, given to her apparently in 1509. (fn. 33) In 1513 the queen granted a lease of the manor to Richard Carew of Beddington at a rent of £48 yearly. (fn. 34) About twenty years later she granted it at the same rent to his son Nicholas, Master of the Horse to Henry VIII, for a lease of ninety-nine years, which was afterwards changed to a grant of the reversion to hold after Catherine's death at a rent of £40. (fn. 35) This rent seems to have formed part of the jointure of Henry's queen, Jane Seymour, for Walton is included in a valuation of the lands that had contributed to her dowry. (fn. 36) In 1539 Sir Nicholas Carew was attainted and beheaded, and the king annexed the manor to the honour of Hampton Court, which he had lately created, (fn. 37) and it was consigned to the charge, first of Sir Ralph Sadler one of the king's secretaries, (fn. 38) and in 1544 of Thomas Cawarden of the Privy Council. (fn. 39)
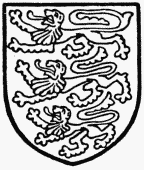
Carew. Or three lions passant sable.
Queen Mary in 1553 restored his father's estates to Sir Francis Carew, (fn. 40) and he was holding the property under Elizabeth. (fn. 41) He never married, and his sisters Mary, Elizabeth, and Anne were his heirs. Elizabeth had no children, but the sons of Mary the wife of Sir Arthur Darcy and Anne the wife of Sir Nicholas Throgmorton inherited. (fn. 42) In 1615 Sir Francis Carew alias Darcy conveyed all his right in Walton to Sir Nicholas Carew alias Throgmorton of Beddington, (fn. 43) and from this date until the end of the 18th century the manor was held by the direct descendants of the latter. (fn. 44) In 1762 Sir Nicholas Hacket Carew died, leaving one only daughter Katherine. By his will he left the estate to William Pellat in trust for her, with remainder to the sons of his cousin John Fountain, Dean of York, and after them to Richard the son of his cousin Richard Gee of Orpington. (fn. 45) In 1769 Katherine Carew died unmarried, and in 1780 the only son of the Dean of York also died without issue. Richard Gee then inherited the manor and took the name of Carew. (fn. 46) Mr. Richard Gee Carew dying unmarried in 1816 left all his estates to the widow of his brother. She died in 1828 and left them to her cousin Admiral Sir Benjamin Hallowell. He died in 1834, and was succeeded by his son Captain Charles Hallowell, who assumed the name of Carew by royal licence. In 1865–6 the Carew estates were broken up. Mr. Henry Padwick was lord of the manor in 1891, but sold it shortly afterwards to Mr. H. Cosmo Bonsor, the present owner.
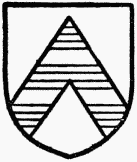
Throgmorton. Gules a cheveron argent with three gimel bars thereon.
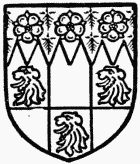
Bonsor. Six pieces azure and argent with three lions' heads razed in the azure and a chief indented erminois with three roses gules therein.
The manor-house was occupied in the 17th century by other members of the Carew family who were not the lords. A somewhat distant relative, George Carew, Baron Carew of Clopton and Earl of Totnes, was living here. His arms are on the house. In 1643 Mr. Nicholas Carew of the manor-house died in Walton. Mr. James Ede of the manor-house died in 1825. (fn. 47) In 1865 Mr. Cumberland bought the house, and in 1890 it was acquired by Mr. W. RolleMalcolm, J.P., the present owner.
The manor-house is a most interesting building, containing amid much modern work a stone-built hall of c. 1340, 38 ft. by 21 ft., with a contemporary chapel at its south-east corner. At the west or lower end of the hall are the three original doorways once leading to the buttery, pantry, and kitchen passage, and at the south-east is an original doorway to the chapel, while at the east end of the north wall is a fifth doorway which opened to a newel stair. This stair led to another doorway exactly over that last named, opening either to a gallery across the east end of the hall, over the dais, or perhaps merely to a landing in the north-east angle. A fine 14th-century doorway in the east wall of the hall opened on to this gallery or landing, and doubtless formed the main approach to the great chamber, which must have been at the north-east of the hall, on the first floor. A passage must also have run outside the east wall of the hall at the first floor level to a door in the northwest corner of the chapel, leading to the west gallery in which the household would sit. The chapel retains considerable parts of an east window, a north window, and two on the south, all original work, and has had an external door at the south-west. In the latter part of the 16th century the hall was cut in two by a large chimney stack with two fireplaces in it, and at the same time or a little later a three-light window was inserted at the south-east; over it are the arms of George Carew, Earl of Totnes, dated 1636. A projection to the west of this, apparently of late 16th-century date, may represent an earlier (though not original) chimney breast. At the south-west of the hall is a large modern bay.
Close to the house on the north-east is a circular mound with a ditch. The possibility of its being a garden mount must not be overlooked, but it is not unlikely that it is of much earlier date, and marks the site of the dwelling-place of the Domesday lord of the manor. (fn. 48)
The first reference to a PARK at Walton-on-the Hill occurs in 1436, when it is mentioned with the manor amongst the possessions held at her death by Alice widow of Richard, Earl of Arundel. (fn. 49) Free warren however was granted to the lords of the manor as early as 1268, (fn. 50) and in 1358 a rabbit warren, worth 6s. 8d., was part of the estate. The park and warren were granted to Rose and John de Merston in 1437, (fn. 51) and again are mentioned in the conveyances from Queen Catherine to Richard and Nicholas Carew. (fn. 52)
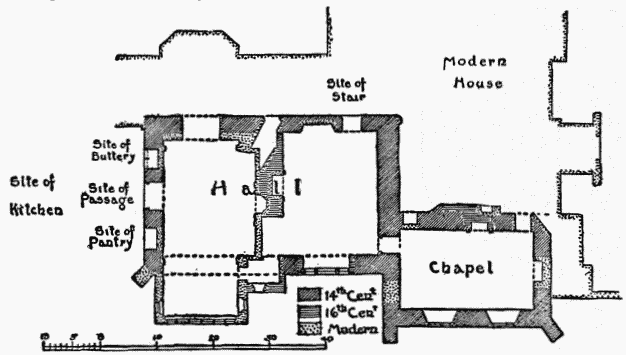
Plan of Manor House, Walton-on-the-Hill
In 1294–5 the pleas and perquisites of the court of Walton-on-the-Hill were worth 6s. 8d. (fn. 53) and in 1358, 8s., while in an account rendered to Sir Francis Carew by his bailiff in 1587 the profit of 'one court holden for the same manor the 19th daye of Oct. in the 27th yeare of the queene's majestie that nowe is,' amount to £4 4s. 8d. (fn. 54) In 1770 a general court baron was held there by William Pellat, executor to Sir Nicholas Hacket Carew, in which certain waste land was leased with the consent of the tenant to Sir Richard Barnes, 'for the purpose of searching for the remains of some works of antiquity, of which discovery hath lately been made.' (fn. 55)
A windmill is mentioned in the 13th century, (fn. 56) and again in the 17th century, (fn. 57) and in 1358 a dovecot is amongst the appurtenances of the manor. (fn. 58)
CHURCH
The church of ST. PETER consists of a chancel 33 ft. 6 in. by 18 ft. 2 in., nave 31ft. 6 in. by 22 ft. 6 in., small north vestry, north aisle of two bays, 13 ft. 8 in. wide, and a west tower 12 ft. square, all measurements being internal. The chancel dates probably from the 15th century, but has been much modernized; the nave was rebuilt and the greater part of the tower added in 1817; the tower fell into decay rapidly and was partly pulled down and rebuilt in 1895. The north aisle is an addition of 1870. The east window of the chancel is modern of four traceried lights with a transom. Of the three south windows the first two are of two cinquefoiled lights with tracery under a pointed head, while the west window in this wall is square-headed with modern tracery of two lights, below it is a blocked low side window. The three north windows match with those opposite; west of them is a small blocked low side window, and below the third window is a door to the north vestry. In the south wall is a range of three plain arched sedilia of 15th-century date, with an ogee-headed piscina to the east, which has a single drain and a stone shelf. The chancel arch has a round shaft in each jamb with octagonal moulded capitals and bases of 15th-century character; the arch is two-centred with a wide hollow between its two hollowchamfered orders. The buttresses of the chancel have been refaced in red brick, but one on the south side has been destroyed; the walling is of flint with blocks of Reigate stone. Below the north-east window of the chancel is an external recess containing an old coffin lid; a modern stone bears an inscription (now almost obliterated) to Johannes de Walton … 1268. The nave has three south windows, one of two tall cinquefoiled lights between two plain single lights. The modern arcade between the nave and aisle is of two bays, in 15th-century style, and the aisle is lighted by two two-light north windows and a western one of three lights.
The lowest stage of the tower is vaulted in brick with stone ribs, and is apparently work of 1817. There is a west doorway which forms the principal entrance to the church. The tower is in three stages and has a low pyramidal roof. The roofs of the nave chancel and aisle are modern, and all the window tracery has been renewed at various dates.
The most interesting thing in the church is the 12th-century lead font, cylindrical in shape, with its sides divided into eight and three-quarter panels, each under a round arch on twisted shafts with volute capitals; the spandrels are filled with foliage, and there are bands of foliage around the top and bottom edges. In each bay is the seated figure of a saint, each fourth figure repeating. Three out of each four have books, but there is no distinctive feature to show whom they are intended to represent. In two places on the top are the attachments for the staples of the cover. The font stands on a modern stone base at the south-west of the nave. Opposite to it is a desk made up of 17th and 18th-century carved woodwork, on which is a large chained Bible; the chain is an old one brought from Salisbury Cathedral, but the Bible dates only from 1795, having been given to the church in 1803.
All other fittings of the church are modern, except that in the south-east window of the nave are some fragments of old glass, including a seated figure of St. Augustine in late 15th-century white and gold glass. The rest is chiefly 17th- and 18th-century work, and is said to have been dug up when the excavations were made for the new north aisle. There is a shield: Argent a saltire sable, on which is an escutcheon Argent a cheveron between three voided lozenges sable; a crescent for difference. A second has Party cheveronwise azure and gules three covered salts argent, the arms of the Salters' Company; and a third, Azure a cheveron ermine between three scallops argent impaling a doubtful shield. There are small panels with the Creation, the Last Judgement, the Works of Mercy, and part of the story of the Prodigal Son. In the south-west window of the nave is a shield bearing the arms of Dacres: Argent a cheveron sable between three roundels gules, each charged with a scallop argent.
There are three bells, the treble by William Eldridge 1681, the second blank, and the tenor by Robert Mott 1591.
The communion plate includes a cup of 1568, a standing paten of 1905, two plated salvers, and a copper-plated flagon.
The first book of the registers contains baptisms from 1581 (a parchment copy of 1618), but the first four pages and some of the entries for 1585 have been cut out; they end in 1702. The marriages and burials begin in 1631 and run to 1701.
The second book contains mixed entries from 1700 to 1754, and thence baptisms and burials to 1802; there is a hiatus from 1743–46, when no entries were recorded; the third book has marriages from 1754 to 1812, and the fourth baptisms and burials from 1804 to 1812.
ADVOWSON
Walton Church is said to have been founded by John de Walton in the first half of the 13th century, (fn. 59) and the right of presentation has always belonged to the lord of the manor until the latter part of the 19th century. (fn. 60) In 1880 the advowson came into the possession of the Rev. H. J. Greenhill, who is the patron at the present day.
In the Taxation of Pope Nicholas Walton Church was rated at £13 6s. 8d. (fn. 61) In 1428, when the church paid a subsidy of £1 6s. 8d. to the king, the yearly value was the same. (fn. 62) Under Henry VIII the living was estimated to be worth £12 6s. 3½d., including a house with 30 acres of land. (fn. 63)
CHARITIES
Smith's Charity is distributed as in other Surrey parishes.
