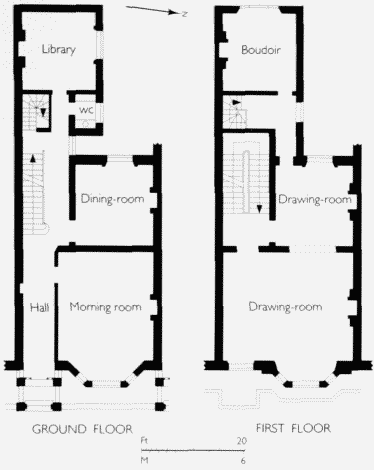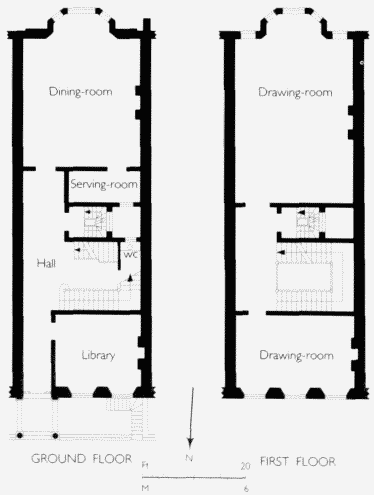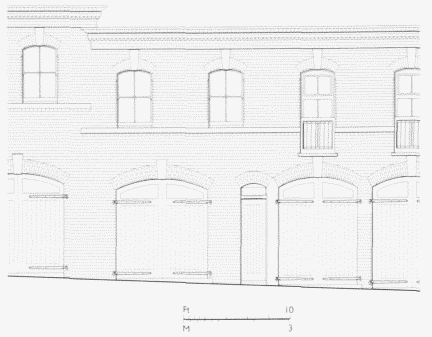Survey of London: Volume 45, Knightsbridge. Originally published by London County Council, London, 2000.
This free content was digitised by double rekeying. All rights reserved.
'Princes Gate and Ennismore Gardens: The Kingston House Estate, Development by Peter and Alexander Thorn, 1868-74', in Survey of London: Volume 45, Knightsbridge, (London, 2000) pp. 171-174. British History Online https://www.british-history.ac.uk/survey-london/vol45/pp171-174 [accessed 24 April 2024]
In this section
Development by Peter and Alexander Thorn, 1868–74
In 1855, when the 2nd Earl of Listowel sold all the houses and stables recently built on his estate, their reversionary value was estimated at £17,000 per annum, and it was said that Princes Gate had become 'equally valuable' with Park Lane. But, the acknowledged 'Westward movement of Noble and Wealthy Families' notwithstanding, no further effort was made towards development on the Kingston House estate for some years. (fn. 2)
In the 1860s the 3rd Earl, who had succeeded his father in 1856, began taking steps towards enfranchising the two remaining copyhold portions of the estate — an essential prerequisite for development. These comprised the site of Kingston House itself and its garden, and, much greater in extent, the area south of the garden, with the slip connecting it to the Kensington road. Though all this ground was copyhold, the larger piece was only held by the earl as a sub-tenant.
In February 1867 the earl secured freehold ownership of both areas and arrangements were made for development on the southern part of the former leasehold ground. Between 1868 and 1874 thirty-four large houses were built there, forming three sides of a new square (Nos 1–35 Ennismore Gardens), and stabling and coach-houses in Ennismore Gardens Mews (fig. 64, Plate 84).
The builders and developers here were the Thorn brothers, Peter and Alexander, who had set up in business about 1860 as contractors, stone merchants and asphalt manufacturers, with premises at Cremorne Wharf in what is now Lots Road, Chelsea. Their most important commission was the new Blackfriars Bridge, built in 1864–9, under the supervision of the civil engineer Joseph Cubitt, to replace Robert Mylne's bridge of 1760–9. Peter Thorn died in 1871, while Ennismore Gardens was still in progress, and the development was completed by his brother. (fn. 3) Under Alexander Thorn's direction, the firm survived a period of insolvency in 1875, brought on by losses and difficulties in connection with the Blackfriars Bridge contract, but following a second failure in 1886, caused by the firm's inability to sell its houses, the business seems to have come to an end. (fn. 4)
Chronology of development
By August 1867 a development plan had been drawn up for the site opposite Princes Terrace (the present-day Nos 39–59 Ennismore Gardens). This site comprised the greater, southern, part of the field added to the estate in 1793 by Charles Pierrepont. By October, the Thorns were in negotiation for its development on lease. (fn. 5)
In the background, however, was John Elger, the developer of Princes Gate and Princes Terrace, now no longer a speculative builder but a man of social standing and, since the mid-1850s, the freeholder of much of Princes Terrace. There had apparently been some sort of understanding between Elger and the 2nd Earl that any future development on the estate would be carried out without detriment to the houses in Princes Terrace. (For the time being, these looked out across the roadway to a wall bounding the large 'shrubbery' south of the main garden of Kingston House.) During the late summer and autumn of 1867, therefore, whilst touring abroad, Elger was in regular correspondence with Lord Listowel's surveyor, W. F. Meakin, demanding that nothing be done by the Thorns until he had seen the latest plans. (fn. 6)
Several were drawn up. One, with houses arranged in pairs and small groups in a U-shaped formation — open to the east — around a central garden, and a mews along the south side of the site, was apparently acceptable to both Elger and the Thorns but did not go ahead. Another, with a double row of mews buildings along the east side of the site, was objected to by Elger as deleterious to his own property. (fn. 7) He was also highly critical of a proposal to build a mews on the strip of ground east of Kingston House, which, he warned, would inflict 'the greatest possible injury' to the northern part of the estate. (fn. 8)
In March 1868 Elger at last declared himself happy with the Thorns' latest scheme, in which he himself seems to have had a hand. (fn. 9) The arrangement consisted of three rows of large houses, comprising Ennismore Gardens, grouped around a central garden, with Princes Terrace occupying the east side of the resultant square (fig. 64). Stabling and coach-houses were confined to the western and southern edges of the ground, in Ennismore Gardens Mews. (fn. 10) This layout was submitted to the Metropolitan Board of Works in April 1868, attracting complaints from some of the inhabitants of Princes Gardens, immediately to the west, who were unhappy that a mews was planned so near to their houses. (fn. 11)
Work began shortly afterwards with the imposing northern range, Nos 1–9 Ennismore Gardens. With the exception of No. 7, used by the Thorns as their site office, these houses had been completed and sold by May 1871, and the first occupants had moved in by 1872. Most were let with stabling and a coach-house on the west side of the mews, backing on to Princes Gardens. (fn. 12)
Work on the southern range, Nos 27–35, was well advanced in the spring of 1871, and the houses had been completed by March 1872. They were fully occupied by 1873. (fn. 13) The construction of the western terrace, Nos 10–25, was more protracted, the houses here being built in batches between the autumn of 1871 and 1874. (fn. 14) In a modification of the plan, the site of the intended southernmost house in the western range, and that of the roadway in front, opening into the mews, were appropriated for additional stables; the number 26 was consequently never used. Residents moved in gradually from 1873 and all the houses were occupied by 1879, except for Nos 21 and 24, which apparently stayed empty until 1889–90. The remainder of the mews was built up at about the same time as the south and west ranges. (fn. 15) The Thorns also laid out the central garden, enclosing it with Portland-stone piers and castiron railings.
Design and planning
It is not known who designed the Thorns' houses, which were erected under the general supervision of W. F. Meakin, as surveyor to Lord Listowel. (fn. 16) (fn. 1) The principal elevations are of Italianate palazzo design, with channelled masonry to the ground floor, pedimented first-floor windows and projecting Corinthian porches (Plate 85b). In each terrace the three central houses are emphasized. Dispensing with the contemporary fashion for grouping together the upper-floor windows of each house, introduced by H. L. Elmes at Princes Gate, the Thorns reverted to the traditional formula of evenly spaced windows.
Unusually for a Victorian speculation in London, the houses are faced predominantly in stone, the result of circumstance as much as of architectural taste. The Thorns had in hand a large quantity of Portland-stone ashlar salvaged from Robert Mylne's Blackfriars Bridge of the 1760s, which they had acquired as the demolition contractors a few years earlier, and the building of these large houses provided a fine opportunity to make use of it. Reworking of the old stone was carried out at the Patent Stone-working Machinery Company's premises adjoining York Road station. Battersea, using Fothergill-Cooke & Hunter's patent machinery. (fn. 18)

No. 16 Ennismore Gardens, plans. Alexander Thorn, builder, 1872–3

No. 3 Ennismore Gardens, plans. Peter and Alexander Thorn, builders, 1868–71
Only the free-standing northern range, the grandest, and the first to be built and occupied, is entirely stonefaced (Plate 85a). The south and west ranges have just their principal fronts in stone, some return walls being of yellow malm bricks with stone dressings, the rear walls, adjoining the mews, are of ordinary stocks. The freestone facings, so distinctive in an area dominated by cream and white stucco, confer, in the words of Henry-Russell Hitchcock, 'a solid dignity almost unique in London'. (fn. 19)
The area and balcony railings were supplied by Messrs Benham, of Cadogan Works, Chelsea. (fn. 20)
The internal planning of the houses in the west and south ranges conformed to the side-passage type, with two main reception rooms off the entrance hall, and a smaller, private room at the back, behind the stairs (fig. 75). An Lshaped double drawing-room took up most of the first floor, with a short corridor leading to a rear boudoir. The north-side houses had central staircases, and were planned to present their best rooms to the south, with canted bays overlooking the garden (fig. 76).
The interiors were finished to a high standard of decoration. Among the craftsmen known to have worked on them was the carver and gilder Charles Moxon of Brook Street, who had worked for the architect S. W. Daukes at Dudley House, in Park Lane. (fn. 21) The plasterwork was by William John Taylor of Church Street, Chelsea, and the papier màchè decorations — presumably the ceiling 'centre flowers' and other enrichments specified for the principal rooms — were provided by George Jackson & Sons. The houses typically had Portland-stone staircases, skirtings throughout moulded in Keene's Cement, and hall and vestibule floors paved with Minton tiles laid in concrete. Walls were generally painted, papered, or simply distempered, and woodwork, where not of hardwood, was likely to be finished in walnut varnish-stain or painted graining. (fn. 22)
No. 1 was finished for its first resident. Sir Thomas Edwards-Moss, 1st Bart, under the superintendence of Alfred Waterhouse, with stone carving by Farmer & Brindley: a black-and-green marble chimney piece in the former drawing-room on the first-floor could be a remnant of this scheme. But the external embellishments proposed by Waterhouse — an open portico projecting over the footpath with a conservatory above, and then an overhanging baywindow on the front — all fell foul of the Metropolitan Board of Works' habitual dislike of interruptions to the building line. (fn. 23)
The high quality of the development was continued in the design of the stabling and coach-houses in Ennismore Gardens Mews. This is approached at its eastern entry through a stone screen of Ionic columns, carrying a deep entablature (Plate 79e). The buildings themselves, now variously altered and colour-washed, were in their original workaday form somewhat superior to the usual London mews. Their characteristic features are segmental-arched openings with prominent stone keys and sill courses (fig. 77, Plate 79d).

Ennismore Gardens Mews (north-east range), typical elevation (reconstructed). Alexander Thorn, builder, 1871–4
Occupants
As with the houses built under Elger's aegis some twenty years earlier, the Thorns' development was aimed at people of substantial wealth and connection. Again, there was a hierarchy: as Lord Listowel's estate agent later put it, the large houses of the northern range were intended for families 'of considerable affluence', while those of the western and southern ranges were suited to 'gentlemen of good position in the City', retired naval and army officers or other 'persons of standing'. (fn. 24)
The following list includes all the first occupants of the houses built by the Thorn brothers in Ennismore Gardens, with their dates of residence, and some later occupants of note.
No. 1 Sir Thomas Edwards-Moss, 1st Bart, banker (1872–90)
No. 2 John Gerald Potter, JP, papermaker (1872–91); Sir Patrick Playfair, merchant, sheriff of Calcutta
No. 3 Alexander Grant Dallas (1872–5)
No. 4 Etheldred, Dowager Countess of Hopetoun (1873–84)
No. 5 Albert George Sandeman, port-wine importer, Bank of England director (1872–9); Moubray St Andrew Thornton, 18th Baron St John of Bletsoe, soldier and politician
No. 6 Sir William Baliol Brett (Lord Esher), judge (1870–99)
No. 7 Allan Harvey Drummond, banker (1875–1913; house previously occupied by Thorn & Company)
No. 8 Mrs Reid (1872–5)
No. 9 Frederick Cox, army agent (1872–5); Sir John Tomlinson Brunner, 1st Bart, MP, industrialist
No. 10 Samuel Whitbread, MP, former Lord of the Admiralty (1873–99)
No. 11 Charles Morgan Norwood, merchant and ship-owner (1890–1; house previously occupied by Thorn & Company); Rt Hon. Walter Hume Long, 1st Viscount Long of Wraxall, statesman
No. 12 Maj. Gilbert Stirling (1875–89)
No. 13 James Guthrie, East India merchant (1874–88); (John) Arthur Godley, 1st Baron Kilbracken, civil servant; Very Rev. Thomas William Jev-Blake, headmaster of Rugby
No. 14 Vere Fane Bennett-Stanford, MP (1876–90)
No. 15 Lieut.-Col. Edward Henry Clive, Grenadier Guards, Crimean veteran (1875–87)
No. 16 Maj. Vaughan Hanning Vaughan-Lee, MP, Crimean veteran (1875–81)
No. 17 John Stirling, JP (1875–1908)
No. 18 Capt. Ellis Brooke Cunliffe, retired army officer (1875–93); Rt Hon. Victor Bruce, 9th Earl of Elgin, statesman; Hon. Sir Granville De Laune Ryrie, High Commissioner for Australia
No. 19 Michael Biddulph (later 1st Baron Biddulph), MP, banker, (1877–1915)
No. 20 Frederick Du Cane-Godman, zoologist (1875–82); Sir Edward Rae Davson, 1st Bart, chairman of British Empire Producers' Organization; Brig.-Gen. Charles Woodroffe, military secretary to the Prince of Wales (later Edward VIII)
No. 21 John Bazley White, jun., MP, Portland cement manufacturer (1889–90)
No. 22 Frederick Campbell, 2nd Viscount Emlyn (later 3rd Earl of Cawdor), MP, judge and Ecclesiastical Commissioner (1878–91); Herbert Plumer, 1st Viscount Plumer, fieldmarshal
No. 23 Fanny, Dowager Countess of Winchilsea and Nottingham (1877–90)
No. 24 Mrs Benthall (1890–1902)
No. 25 John Ulrich Truninger, merchant (1875–92)
No. 27 Emile G. Levita, merchant (1873–1908)
No. 28 Ralph Creyke, MP, JP, Unionist politician (1873–84)
No. 29 Jeffery Grimwood Grimwood, JP (1873–97); Arthur Hood, 1st Baron Hood of Avalon, admiral; Sir Peter Bark, banker, former Imperial Russian finance minister
No. 30 Sir Robert Hay, 8th Bart, golfer (1873–84); Alfred Emmott, 1st Baron Emmott, politician and cotton-spinner
No. 31 Henry Hansard (1873–80)
No. 32 Henry Yates Thompson, proprietor of the Pall Mall Gazette, collector of illuminated manuscripts (1873–7)
No. 33 James Mitchell, barrister (1873–94)
No. 34 Charles Allanson-Winn, 3rd Baron Headley, Baron Allanson and Winn of Aghadoe (1873–7); Sir Francis Oppenheimer, diplomat
No. 35 Walter Armstrong (1873–6); Sir Edward Durand, 1st Bart, colonial administrator
