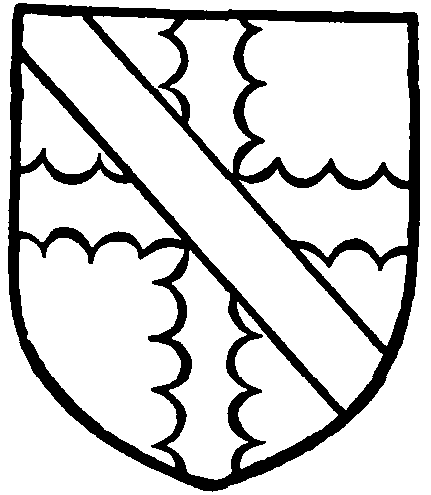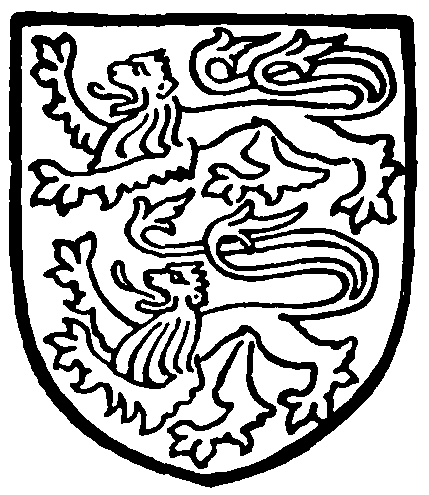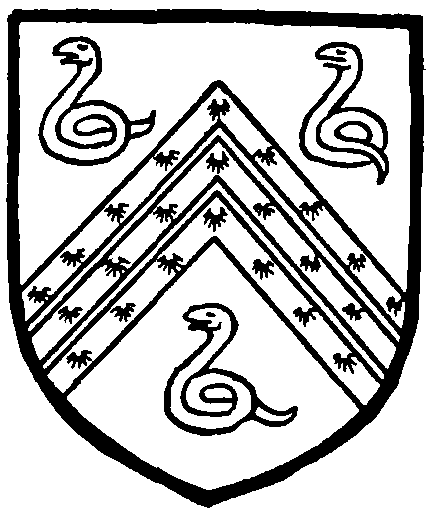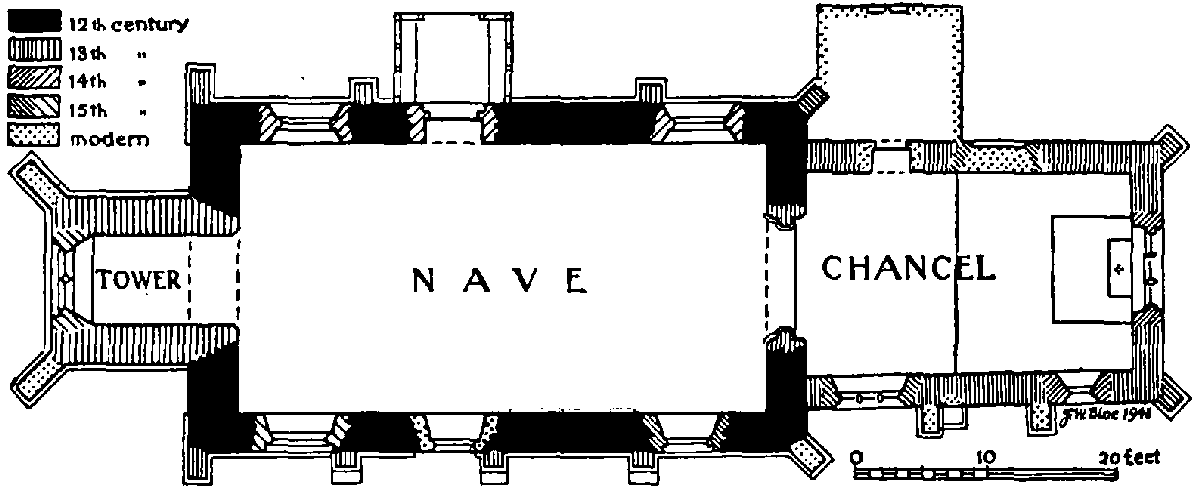A History of the County of Warwick: Volume 5, Kington Hundred. Originally published by Victoria County History, London, 1949.
This free content was digitised by double rekeying. All rights reserved.
'Parishes: Moreton Morrell', in A History of the County of Warwick: Volume 5, Kington Hundred, (London, 1949) pp. 118-122. British History Online https://www.british-history.ac.uk/vch/warks/vol5/pp118-122 [accessed 19 April 2024]
In this section
MORETON MORRELL
Acreage: 1,678.
Population: 1911, 388; 1921, 296; 1931, 323.
This small parish is bounded on the east by the Fosse Way and on the other three sides by small streams. The northern part is flat open country, containing an insignificant hill—the 'Merehull' (now Morrell) to which it owes its distinguishing suffix. (fn. 1) Moreton occupies the southern portion of the parish, where the ground rises fairly rapidly from 200 ft. or less to about 350 ft. From the Fosse Way two roads lead westwards, the southern going to the Wellesbournes, and are joined by another running north and south, along which lies the village.
Few of the buildings are ancient. The most striking is a cottage setting back west of the road at the south end of the village street. It is of mid- to late-16th-century date and is of square framing except in the lower story of the east end, which is of close-set studding. The roof is thatched; a central chimney-stack has two diagonal shafts. The fire-places have been reduced. The lower rooms have stop-moulded ceiling-beams.
Another farther north on the roadside has 17thcentury square timber-framing and a thatched roof with three flush dormer windows. At the south end is a projecting chimney-stack of stone with an original brick shaft.
Moreton House, a little farther north, also on the west side, is a long, low building of brick, of which the centre portion is 18th-century, with later additions at the ends.
Opposite the chapel is a thatched cottage with 17thcentury timber-framing in the upper story. This is believed to be the former home of the Randolph family. William Randolph, who was born in 1650, emigrated to Virginia in 1672, and his granddaughter Jane married Peter Jefferson, whose son Thomas drew up the Declaration of Independence and became third President of the United States of America. (fn. 2)
The Manor House north of the church has a small south-west wing of c. 1600, forming on its north side an L-shaped plan with the main block, which is modern. Its walls are chiefly of light-tinted stone ashlar with a moulded plinth and a moulded string-course at the first-floor level. The ends have low-pitched gables and it has an altered roof covered with slates. Both stories have tall mullioned windows with transoms in the side walls. In the middle of the south-west side is a projecting chimney-stack with a similar string-course at the eaves-level. It has a Tudor stone fire-place and an oak chimney-piece: in the overmantel are two roundheaded bays divided by fluted pilasters and flanked by half-round pilaster-shafts with caps and bases; similar pilasters flank the fire-place. The room is lined with early-17th-century panelling. The modern entrance hall, next north, also has a 17th-century panelled overmantel and wall-panelling.
An outbuilding at the roadside north of the entrance to the grounds is probably also of the 17th century and has a blocked doorway with a three-centred head of Hornton stone.
A water-mill and windmill belonged to the manor in 1604, (fn. 3) and the (water) mill and 'Windmill grounds' are referred to a century later. (fn. 4)
There was a Park, apparently extending to the west and south of the Manor House, and a good deal of inclosure seems to have taken place in connexion with it, (fn. 5) resulting in considerable depopulation. (fn. 6) The process was completed by the inclosure, under an Act of 1757, (fn. 7) of 35 yardlands containing 1,225 acres.
Manors
The 5-hide vill of Moreton was held in 1086 by the Count of Meulan, (fn. 8) and the overlordship was subsequently divided between the representatives of his brother Henry, Earl of Warwick, and of his son Robert, Earl of Leicester.
In 1235 a fee in MORETON was held of the Earl of Warwick by Agatha Trussebut. (fn. 9) She was daughter and coheir of William Trussebut and Aubrey de Harecourt, whose mother was daughter and coheir of Robert Peverel, (fn. 10) but apparently she held here in dower from her first husband Hamon, son of Hamon Mainfelin. (fn. 11) He had died about the end of the 12th century and she had married William d'Aubeney of Belvoir by 1205; (fn. 12) William died in 1236 (fn. 13) and Agatha in 1247, when her heir was her nephew William de Ros, (fn. 14) but by 1242 the fee, or rather half-fee, in Moreton was held by her stepson William son of Hamon. (fn. 15) He died in 1248 (fn. 16) and his brother and heir Alan only survived him by about a year. (fn. 17) Alan's son John assigned lands in Moreton to his father's widow Julian, (fn. 18) and was holding the half-fee of the Earl of Warwick in 1268, (fn. 19) but by 1275 Thomas Trimenel held a moiety of the manor and claimed to have gallows and the assize of bread and ale. (fn. 20) His widow Amice, or Avice, married Eustace de Hacche, (fn. 21) who in 1279 was lord of one half of the vill of what is here called Sale Moreton, probably from the name of a tenant, which he held of the heir of John, son of Alan of Wolverton, as half a fee, (fn. 22) including 6 virgates in 'Merehull'. (fn. 23) Eustace had a grant of free warren in his lands here in 1282, (fn. 24) and died in 1306. (fn. 25) Amice survived him and in 1308 settled the manor of MORETON DAUBENEY on herself for life, with remainder to (her son) Nicholas Trimenel and Margery his wife in tail male. (fn. 26) They had a daughter Avice, on whom lands in Moreton and Merhulle were settled in 1312, (fn. 27) but no male issue, so that the manor passed to John Trimenel, son of Nicholas by a previous wife. (fn. 28) At his death Nicholas left a widow Mabel, upon whom he had settled the manor; (fn. 29) Mabel had married John de Wirley by 1339, when they conceded two-thirds of the manor to Sir John Trimenel and Elizabeth his wife. (fn. 30) Mabel, however, in 1344 conveyed the reversion of the manor to Thomas, Earl of Warwick, (fn. 31) and although Sir John Trimenel registered his claim thereto at the time, in the following year he made over his rights to the earl. (fn. 32)

Trimenel. Or a cross engrailed gules with a bend azure over all.
Of the portion of Moreton which passed to the Earls of Leicester William de Bishopsdon was in possession by the reign of Henry III and gave it to his son Sir Thomas and his wife Cecily and their issue. They had a son William, whose grandson Roger in 1331 claimed that the estate, defined as 13 messuages, 600 acres of land, 60 acres of meadow, 20 acres of pasture, 10 acres of wood, and 10 marks rent in Moreton Daubeney, (fn. 33) should have descended to him. It was, however, shown that after the death of Sir Thomas, Cecily married Henry de Harecourt and with him in 1270 conveyed the premises to his son Henry in tail, who paid £20 yearly to them during their lives; (fn. 34) and that the estate had descended to the younger Henry's daughter Margaret and her then husband John de Pipe. (fn. 35) In 1279 (the younger) Henry de Harecourt was lord of half the vill, which he held as ⅓ knight's fee of William de Bishopsdon, who held of the Earl of Leicester. (fn. 36) In 1330 it is called ½ knight's fee in Moreton and Merehull, and was held by John de Bishopsdon of the Duchy of Lancaster. (fn. 37) John de Pipe and Margaret had settled the property on themselves, with remainder to their son Richard and his wife Agnes, in 1320. (fn. 38) Margaret survived John and married John de Saundrestede, (fn. 39) and in 1349 they settled on themselves, with remainder to (her grandson) Henry de Pipe and Ingrith his wife, what is now for the first time called the manor of MORETON DAUBENEY. (fn. 40) When John de Saundrestede died in 1353 it is more correctly termed a moiety of the manor. (fn. 41) Henry de Pipe died in 1362, (fn. 42) and the manor was sold in the following year by his brother Nicholas, son of Richard de Pipe, to Thomas Beauchamp, Earl of Warwick. (fn. 43)

Pipe. Gules two lions passant or.
The two halves of the manor were thus reunited and it continued to descend with the estates of the earldom of Warwick. During the time that these estates were in the hands of the Crown the stewardship of the manor of Moreton was granted successively to a number of courtiers and king's servants. (fn. 44) In 1550 the manor was granted to John Dudley, Earl of Warwick, (fn. 45) and in 1552 he, then Duke of Northumberland, had licence to grant the manor of Moreton and hamlet of Merell to John Colborne, (fn. 46) who died in 1554, leaving an infant son John, aged 2. (fn. 47) This John died in 1600, holding the manor and hamlet of Moreton Morrell of the Crown. (fn. 48) His son Sir Edmund in 1604 conveyed the manor to Richard Murden, (fn. 49) whose only daughter Mary married Sir Stephen Harvey. (fn. 50) Their two sons dying unmarried, the manor was divided between their five daughters. Arthur Samwell, who had married the eldest daughter Mary, acquired the share of her sister Elizabeth and these 2/5 passed with his daughter Anne, who married Francis Bagshaw. Their son Francis in 1719 sold his share to Henry Wise of London, (fn. 51) with whose descendants it remained, being held by Henry Christopher Wise until his death in 1805, and then in succession by his sons Mathew (d. 1810) and the Rev. Henry Wise, (fn. 52) who was one of the chief landowners in 1850, (fn. 53) by which time any manorial rights seem to have lapsed. Edmund Temple, who married Eleanor, the third daughter of Sir Stephen Harvey, bought the shares of the other two sisters, Sarah and Stephena, (fn. 54) and sold these 3/5 to John Fiennes, (fn. 55) whose son Viscount Say and Sele held them in 1730. (fn. 56) This share was bought by Henry Grenville in 1753; his daughter and heir Louisa married Charles, Viscount Mahon and later Earl Stanhope, who sold in 1792 to William Little, (fn. 57) after which it descended with the manor of Newbold Pacey (q.v.).

Wise. Sable three cheverons ermine between three serpents argent.
The Earl of Warwick, probably Roger, gave 2 virgates in Moreton to the Knights Templars before 1185. (fn. 58) This estate was subsequently held by the Hospitallers and after the suppression of the Order was granted, with other property of the preceptory of Balsall, in 1553 to Edward Aglionby and Henry Higford. (fn. 59)
Church
The parish church of the HOLY CROSS stands south of the village to the west of the road. It is a small building consisting of a chancel with a north vestry, nave with a north porch and a west tower. The church in the main dates from the 13th century, but it is possible that the nave, from its proportions and thick walls (over 3 ft.), is of the 12th century. No details of this date remain, but reset in the north wall of the tower is the head of a small 12th-century window which may have been moved from the west wall of the nave. (fn. 60) Repeated later repairs and alterations have done away with the 13th-century windows and doorways. Most of the windows are of the 15th century or later, and those in the nave have lost their original mullions and tracery. The upper part of the tower is of 19th-century brickwork and the north porch was added at the end of that century. There have been several modern restorations, including one of 1886.
The chancel (about 25 ft. by 15½ ft.) has an east window of three cinquefoiled lights and tracery in a two-centred head. The jambs and splays are of the 14th century, the remainder modern. On either side of the head outside is a reset corbel carved with a human head and flat abacus, probably from the roof. The wall is of coursed rough ashlar—perhaps 18th-century refacing—on rough footings. At the angles are 15thcentury diagonal buttresses set against the east wall instead of symmetrically on the angles; these have chamfered plinths. The north wall is now unpierced except for the modern doorway to the vestry, but externally can be seen a walled-up window. There is no visible trace of it inside. The wall has rough footings, above which are three courses of yellow ashlar, the remainder being of small coursed white stone rubble. In the south wall are two windows: the eastern is a single light, 19 in. wide with a square head: it is probably of the 14th century but altered. The other is a 15th-century wide window of three four-centred lights under a square head, set low in the wall. The masonry of the wall is mostly small grey-white rubble, except east of the first window, where it is of ashlar like that of the east wall, and some large stones west of and above the window. The wall is divided into three bays by two modern buttresses, but next east of the western was an earlier buttress of which the chamfered plinth still remains in place, and the wall is patched with a vertical strip of ashlar stones. The purlined roof is of the late 18th century and has trusses of two collarbeams with a king-post between them. It was exposed in 1886 by the removal of the ceiling below it.
The acutely pointed chancel arch is of two chamfered orders and was rebuilt in 1886. The responds, of similar section, have 13th-century moulded capitals and bases.

Plan of Moreton Morrell Church
The nave (41 ft. by 21 ft.) has two windows near the extreme ends of the north wall, both late-14thcentury insertions with chamfered and splayed jambs inside and out and two-centred heads. They were of two lights but have lost their mullions and tracery. The north doorway near the western window is of the same period; it has jambs and pointed head of two moulded orders separated by a three-quarter hollow. It has been repaired with cement and has no hood-mould. The plastered semicircular rear-arch is possibly earlier. In it is an ancient nail-studded oak-battened door hung with strap-hinges with fleur-de-lis ends and having an oak lock. In the south wall are three windows: the middle is modern, in place of the former south doorway of which some jambstones remain in place below the window. The eastern window, 3 ft. wide, has 15th-century moulded jambs and a two-centred head with a hood-mould: it has lost its mullion. The western, 4 ft. wide and taller, is also gutted; the jambs are nearly similar but later and it has no hood-mould. The apex touches the eaves-course. It is said to have been heightened when a gallery was erected. (fn. 61)
The thick walls are of a mixture of large squared stones and small roughly coursed rubble, and have chamfered plinths and modern brick eaves-courses. At the east angles are diagonal buttresses of ashlar, the northern 15th-century, the southern modern. The south wall is divided into four bays by three 13thcentury shallow buttresses of ashlar; on the western is a scratched sundial. The buttress at the west angle is deeper and probably later, but it has a random date 1717. The north wall has similar buttresses but that east of the porch has been completely removed. The porch is of modern timber-framing, with open sides.
Beneath the south-east window is a 13th-century trefoiled recess for a piscina, now without a basin.
The roof, like the chancel roof, is modern.
The west tower (about 7 ft. square internally) is of two stages; the lower is of large and small white stone rubble work of the 13th century. Reset about half-way up on the north side is the round head of a tiny 12thcentury window—about 6 in. wide—in dark brown stone: it is faced with concentric rings of small round mouldings. At the west angles are 19th-century brick buttresses.
The archway to the nave is of the full width of the tower: it has a two-centred head of two chamfered orders towards the nave, the outer continued from the responds and the inner carried at the springing-level on long tapering corbels. On the tower side the head is of three orders, the outer two dying on the side-walls.
The west window has late-15th-century moulded jambs and a four-centred head; it is of two lights and modern tracery. The upper stage is of 19th-century brickwork and has pointed windows to the bellchamber. It replaces a timber-framed weather-boarded structure.
The communion-table is of the normal late-16thcentury type with turned and carved bulbous legs. The pulpit in the north-east corner of the nave has, in its three west sides, 17th-century panels with incised diamond-pattern ornament. The font is modern. In the nave is a long, narrow iron-bound chest, 6½ ft. long by 14 in. wide by 17 in. high, made of plain thick oak battens. The lid has four plain strap-hinges. It has one hasp held by a peculiarly heavy padlock to the staplering and there are two other staple-rings. It has no distinctive workmanship or ornament by which it can be dated but may be medieval.
On the south wall of the chancel is a monument of alabaster and marble to Richard Murden, 30 October 1635, and Mary (Woodward) his wife. It has their kneeling effigies, the man in armour facing westwards opposite his wife with a prie-dieu between them, in a double elliptically arched recess which is flanked by pilasters and cherubs holding a skull and hour-glass. The entablature has a carved frieze and a broken pediment with an angel holding a shield and lozenge of arms. The inscription is on a panelled apron. On the wall west of the monument is a small dark marble tablet in an alabaster frame with fleur-de-lis ornament at the angles. It is to Elizabeth, infant daughter of Stephen Harvey of Milton Malsor, and Mary (Murden) his wife, 3 July 1623.
On the ledge of a north window is a loose humanfaced corbel.
There are three bells, two of 1616, and the tenor by Newcombe of Leicester 1609.
The communion plate includes a worn Elizabethan cup, with renewed stem, and its paten cover. (fn. 62)
The early registers, beginning in 1538, are now deposited with the county records at Warwick.
Advowson
There was a priest, and therefore a church, at Moreton in 1086, (fn. 63) and when the vill was divided between the Earls of Warwick and Leicester the church was also divided, so that in 1291 it was said to be worth £10, equally divided between two rectors. (fn. 64) The Leicester moiety of the patronage was held in 1279 by Henry de Harecourt, (fn. 65) but by 1284 it had been acquired by Gilbert de Kyrkeby, who in that year presented Ralph de Kyrkeby; it was, however, doubtful if the living was vacant, as Robert de Harecourt, the last rector, had entered religion but had not yet signified either his profession as a monk or his resignation. (fn. 66) Gilbert presented again to the moiety of Moreton Trimenel in 1290, (fn. 67) and Ralph de Kyrkeby presented to the moiety of Moreton Daubeney in 1294 and 1300. (fn. 68) Ralph still held the advowson under John de Pipe in 1322, when he proposed to grant it to the Hospital of St. John at Warwick. (fn. 69) This apparently fell through, but ten years later Sir John de Bishopsdon did assign the moiety of the church of Moreton Merhull to that hospital, (fn. 70) and in 1334 the brethren were allowed to appropriate it, subject to the reservation of a sufficient portion for a vicarage. (fn. 71) The other moiety descended with the Warwick manor, (fn. 72) and in 1345 was granted by the Earl of Warwick to the Hospital of St. John. (fn. 73) The brethren thus became sole patrons of the whole church, which was valued in 1535 at £5 6s. 8d., from which pensions of 16s. 8d. to the Bishop and 10s. to the Prior and convent of Worcester were payable. (fn. 74) No vicarage was appointed, and the church was presumably served by a stipendiary priest. The estates of the hospital were given in 1540 to Anthony Stoughton, (fn. 75) and he died in December 1575 holding the rectory and church of Moreton. (fn. 76) The church remained a donative, (fn. 77) although in 1637 it was apparently converted into a rectory in the gift of the king. (fn. 78) The benefice became a perpetual curacy, but remained in the gift of the Crown until at least 1822, (fn. 79) but by 1850 had been acquired by John Little, (fn. 80) whose descendant George J. K. Little is the present patron of the living, which was united with that of Newbold Pacey in 1932.
About 1589 John Colborne, lord of the manor, tried to deprive Jane Stoughton, Anthony's widow, of the rectory, including 'a chauntry howse and land' (presumably the priest's residence), but she recovered it, (fn. 81) and her great-grandson Timothy Stoughton sold the rectorial tithes to Colonel John Fiennes in about 1675. (fn. 82) His son Laurence Fiennes (afterwards Viscount Say and Sele) owned them in 1700 and 1705, (fn. 83) and they subsequently passed with the manor to the Littles.
Charities
The Rev. John Clavering by his will proved in 1852 founded the following charities: (a) Charity for choir of parish church, the endowment of which now produces an annual income of £1 3s. 4d. (b) Charity for organist of parish church; the endowment produces an annual income of £3 6s. 8d. (c) Charity for poor of the parish attending church, now producing £4 3s. 4d. annually in dividends. The three charities are administered by the incumbent and churchwardens in accordance with the trusts.
Elizabeth Baxter by will proved 26 January 1851 gave to the minister for the time being £166 13s. 4d. 3 per cent. Reduced Annuities, to apply the interest therefrom annually in the purchase of coals to be distributed among the poor inhabitants at Christmas. The annual income, amounting to £4 3s. 4d., is applied for the benefit of the poor of the parish.
Edward Slade's Charity. It is recorded that Edward Slade gave for the benefit of the poor of the parish the sum of £10, the interest to be distributed annually at Christmas. The legacy was invested and now produces 5s. 4d. annually in dividends which are distributed to the needy poor.
