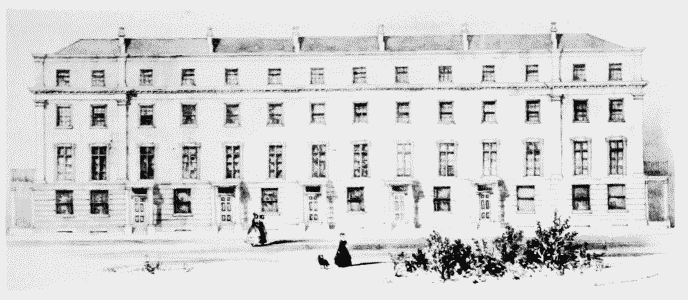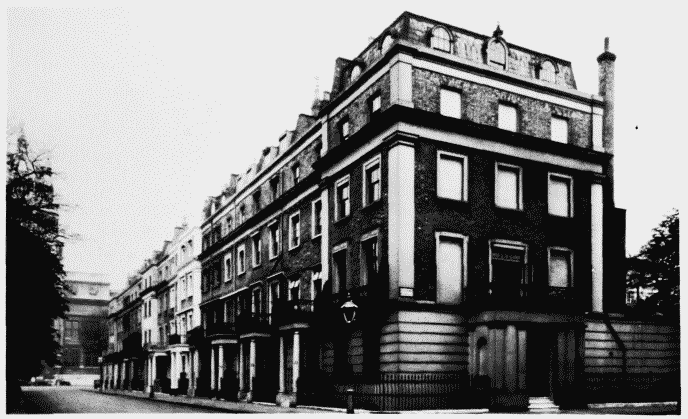Survey of London: Volume 41, Brompton. Originally published by London County Council, London, 1983.
This free content was digitised by double rekeying. All rights reserved.
'Plate 45: Thurloe Square', in Survey of London: Volume 41, Brompton, (London, 1983) pp. 45. British History Online https://www.british-history.ac.uk/survey-london/vol41/plate-45 [accessed 19 April 2024]
In this section
The Alexander Estaste: Alexander Square. George Basevi, architect, 1840-6 (pp. 70-4)
a. Design for south-east range, c. 1842 (P. 72)

Thurloe Square
Design for south-east range, c. 1842 (P. 72)
b. North end looking west from Thurloe Place in c. 1856.

Thurloe Square
North end looking west from Thurloe Place in c. 1856.
No. 33 on left, Nos. 34-38 in middle distance
c. North-east range, Nos. 20-33 (right to left) in 1938.

Thurloe Square
North-east range, Nos. 20-33 (right to left) in 1938.
James Bonnin, junior, builder, 1843-4 (p. 72)
