A History of the County of Berkshire: Volume 4. Originally published by Victoria County History, London, 1924.
This free content was digitised by double rekeying. All rights reserved.
'Parishes: Ashbury', in A History of the County of Berkshire: Volume 4, (London, 1924) pp. 503-512. British History Online https://www.british-history.ac.uk/vch/berks/vol4/pp503-512 [accessed 25 April 2024]
In this section
ASHBURY
Æcesbyrig (ix cent.); Æcesburuh, Æscesburh (x cent.); Eissesberie (xi cent.); Esseberia (xii cent.); Aissebyri, Aschebury (xiii cent.); Ayssebury (xiv cent.); Asheburye, Asbury (xvi cent.); Isbury (fn. 1) (xvii cent.).
The parish of Ashbury (fn. 2) contains 5,609 acres, 5 of which are covered by water. It lies on the northern slope of the downs, and most of the parish is from 600 ft. to 700 ft. above ordnance datum. In the north-west the land falls to a level of 300 ft. Chalk-stone is quarried at the edge of the hill, and of this the church and most of the older houses are built. (fn. 3) At the foot of the hills are four springs which supply the village with water. The Ridgway runs along the top of the downs and is here well preserved. The high land is part of the ridge anciently known as Ashdown, which in the struggle between the West Saxons and the Mercians formed a barrier beyond which the Mercians were unable to advance. In 777 Cynewulf of Wessex was driven behind this frontier by Offa, and the Mercians took all the country between Wallingford and Ashbury and northwards to the Thames. (fn. 4) The district is rich in remains from antiquity. The earthwork known as Alfred's Castle stands on Swinley Down, commanding the two passes across the downs from the Vale of the White Horse to Lambourn Valley. (fn. 5) At the highest point in the parish, close to the Icknield Way, is Wayland Smith's Cave, (fn. 6) a chambered long barrow built of Sarsen stones, the only example in Berkshire of a barrow of the long shape. (fn. 7) Sarsen stones are found lying in long irregular lines in a valley in and near Ashdown Park. (fn. 8) There are several other barrows situated on Idstone Down and elsewhere in the parish. (fn. 9) Roman remains have been found in Ashdown Park, (fn. 10) also an Anglo-Saxon iron axe-head close by. (fn. 11) There are several ancient dykes or ditches in the parish. (fn. 12)
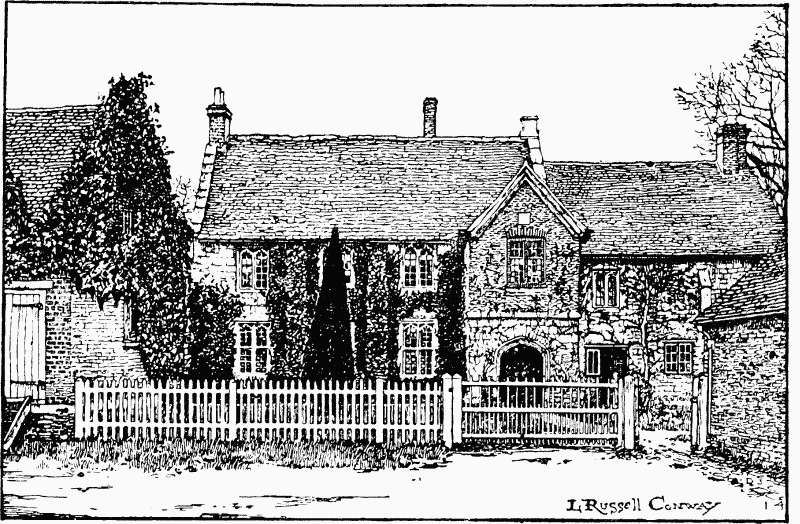
Chapel Manor House, Ashbury
The village of Ashbury is situated on the slope of the down about half a mile from the Ridgway and is built along the road now known as the Portway. The church of St. Mary and the vicarage stand in a high position on the south side of the village. On lower ground at some little distance to the north is the old manor-house of Ashbury, now known as Chapel Manor House. The house dates from the 15th century, and consists of a main block of two stories facing south, with gabled porch, and short wing at the back near the west end containing a stone staircase. The hall and screens take up nearly the whole of the ground floor, but the building is apparently only a portion of the original house, the east end of which, containing the kitchen and offices, has been rebuilt in comparatively modern times. The main block is faced with chalk, and the roof is covered with stone slates overhanging at the eaves. The upper story of the porch was rebuilt in brick in 1697, (fn. 13) and the brick chimney shafts are apparently of the same date. The hall, which is now divided by a partition into two rooms, is of three bays exclusive of the screens, and is lighted on the south side by three tall square-headed two-light transomed windows with cinquefoiled upper lights, and there is a smaller window of similar type, but without transom, at the west end. The windows have moulded jambs and heads, and externally the bays are marked by buttresses, those at the angles being set diagonally. The original ceiling, crossed by moulded oak beams with carved bosses at the intersections, remains, the carving including a four-leaved flower, a vine pattern and a Tudor rose. The screens form a fourth or eastern bay with a four-centred doorway at each end, that on the north side having a two-light window over. The north-west wing is old and has a singlelight cinquefoiled window at the north end. The upper floor, which extends over the screens, seems to have been originally divided into two large rooms, but is now further divided by partitions and a passage formed along its north side. There has been a fine open roof, the timbers of which remain; but a plaster ceiling was introduced, probably in the 17th century, and the upper part of the carved and moulded principals and the foliated wind-braces can now only be seen from within the roof space. The upper floor is lighted on the south side by three tall windows similar to those below, but without transoms, the external effect of which is very good and suggests a house of some importance and dignity. The eastern room, now divided into two, has a moulded oak cornice and traceried frieze all round, and the roof consists of two wide bays with intermediate curved pieces. The room is separated from the porch chamber by an oak screen with six trefoil-headed openings and doorway, apparently contemporary with the rest of the woodwork. The western room has a moulded cornice, but no frieze. There is a moat or ravine, partly natural, on the north and east sides of the house, with a short return on the west, now utilized as water-cress beds. (fn. 14)
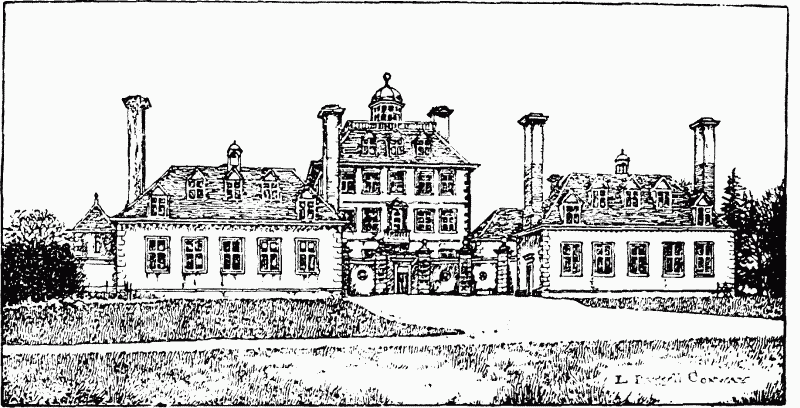
Ashdown Park, Ashbury
The hamlet of Idstone (Edwinston), with Idstone Farm and the Rectory Farm, lies three-quarters of a mile to the south-west of Ashbury village. Close by Ashbury village to the north-east is the hamlet of Kingstone Winslow, situated on a stream which turns the Kings one Upper and Lower Mills. Further north-east is Odstone Farm. The manor of Ordeston or Odstone was the only estate in the parish outside the fee of the Abbot of Glastonbury. At Chapelwick, in the extreme north-west of the parish, is a raised field surrounded by a moat, called Chapel Close, (fn. 15) the site of the chapel built by Andrew de la Wik about 1230. Close by is Chapelwick Farm, whilst Stainswick Farm lies just outside Ashbury parish in the parish of Bourton. Ruffinswick Farm (see manors) is to the east of Chapelwick.
Ashdown Park, the present manor-house of Ashbury, the seat of Evelyn Countess of Craven, is situated about 2 miles south-east of Ashbury village. The park is over 100 acres in extent. (fn. 16) The house was built c. 1665 by William first Earl of Craven from designs, it is said, of John Webbe. (fn. 17) The house is a plain rectangular building of three stories above a low basement, with bold cornice and high-pitched hipped roof surmounted by a balustraded platform and octagonal cupola with domed roof. The walls are of chalk with stone quoins, string-courses and moulded window architraves, and the roof is covered with small grey slates, the chimneys uniting in two massive stacks on the north and south sides. The building faces the four cardinal points and has five wooden casement windows on each side to each floor, with dormers to the attics on the east and west. The effect of the white chalk walls, with their dark stone dressings set against a background of trees and grass land and crowned by the gilded ball of the cupola, is very striking. The entrance is from the east between two outlying pavilions with steep hipped roofs and tall chimneys, and there is a garden entrance with balustraded steps on the west side. The middle firstfloor window over both doorways is architecturally treated with triangular pediment and balustraded balcony, but otherwise the elevations are severely plain. As originally built the house stood in the midst of a wood, (fn. 18) through which four avenues led up to it, one on each side. Only the west avenue now remains. At the end of Queen Anne's reign Ashdown Park appears to have been used as a retreat by Lord Bolingbroke when harassed by the difficulties of the political situation. (fn. 19)
The soil of the parish is chalk and clay with a subsoil of rubble and clay. More than half of the parish consists of permanent grass. (fn. 20) The common fields were inclosed under an award of 1772. (fn. 21)
Place-names found in the parish in the 10th century (fn. 22) are Buckansticke, Buckanmere, Ruancroundele, Ertheburgh, Hordenstone (Ordeston ?), Eldenberwe, Stanberwe, Litelberwe, Irwelonde (cf. Owelond, Woolond, xvi cent.), Kinges Dich, Lortanbroke (cf. Lortewell, xvi cent.); Merewelle (cf. Marrewel, xvi cent.) and Mereberwe, Rammesburi or Hremnesbyrig, Taettucœnstan or Tacdducesstane; in the 13th century (fn. 23) Hordeshull, Esthordeslad and Westordeslade (cf. Horeselade, xvi cent.), Ykenildeweye, Stanbrigg, Foliottoscumb, Drofacre, Wayte; in the 16th century (fn. 24) Ryggewey, Ruggeways Crosse, Grenebarogh, Mawneden, Odehyll, Ykelyngwey. (fn. 25)
Manors
In 840 a grant was made by Æthelwulf, King of the West Saxons, to his minister Duda of 20 cassatos 'at Aisshedoune,' identified in the Glastonbury cartulary as Ashbury. (fn. 26) In 856 Æthelwulf granted 20 cassatos at Æcesbyrig' to his thegn Aldred. (fn. 27) The same land was granted by King Edmund in 944 to a thegn Wulfric, (fn. 28) who also received a grant of 20 mansas from King Edred in 955, (fn. 29) and a grant of 'Æcesburuh,' in restoration, apparently, from King Edgar in 960. (fn. 30) There is, further, in the Abingdon Chronicle a charter of King Edred, dated 953, granting 33 cassatos at 'Æcesburuh' to his minister Ælfsige and Eadgifu his wife, which according to the chronicler were afterwards given to the abbey. (fn. 31) Glastonbury Abbey, which held Ashbury in 1086, referred its title to a grant of King Edred, who according to the 'Historia' of the abbey gave 40 hides to the monks, whilst the register called the 'Secretum Abbatis' contains a charter, held to be the title-deed of this manor, which is a grant from the same king in 947 to his count Edrigus [Eadsige] of 20 mansas at Aysshedoune, said to have been transferred by Edric to Abbot Dunstan together with the charter. (fn. 32)
In 1086 the Abbot of Glastonbury's demesne at ASHBURY was assessed at 16 hides 2½ virgates. (fn. 33) Ashbury, the only estate in Berkshire held by Glastonbury, (fn. 34) figures with the other abbey estates in the quarrel between this house and the Bishops of Bath and Wells in the 12th and 13th centuries. (fn. 35) The conflict lingered on until 1218, when papal delegates effected a new settlement between the two parties whereby Ashbury, with other manors gained by Bishop Savaric under an award of 1202, reverted to the monks, the bishop retaining the advowson. (fn. 36) This arrangement was confirmed by a deed in 1266. Bishop Walter quitclaimed (inter alia) the manor of Ashbury to the monks, and they agreed that the bishop, as lord of the abbey, should take the return of writs throughout the abbey lands and return them to the abbots and their bailiffs at Ashbury (for Berkshire), and that the abbots should certify the bishop's bailiffs in matters touching the county at the county court and in other matters at Edwinston; further, the abbots were to have their pleas de namio vetito and other liberties as when they held of the king in chief, and were to have a moiety of all amercements if they could find a sworn bailiff to collect them. (fn. 37) In 1275 a final concord was made between the bishop and abbey (fn. 38); the bishop granted the mesne lordship and patronage and his moiety of the amercements to the king, (fn. 39) and in 1280 the king confirmed to the abbey its rights as tenant in chief and granted it the moiety of amercements. (fn. 40) A quitclaim of the right of return of writs was made by William de Valence, lord of Shrivenham Hundred, in 1286. (fn. 41) In 1330 the abbot had a grant of free warren in his demesne lands at Ashbury. (fn. 42)
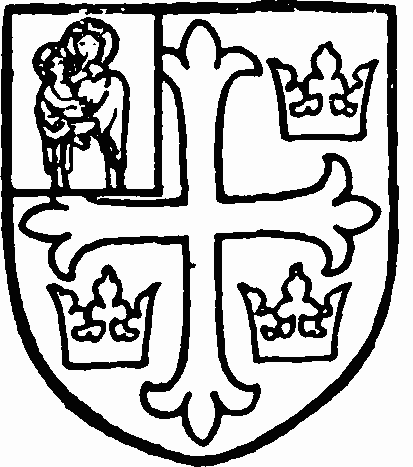
Glastonbury Abbey. Vert a cross paty argent between four crowns or wish a quarter argent charged with the figures of our Lady and the Child or.
A 13th-century survey (fn. 43) shows that the demesne of Ashbury comprised 667 acres of arable land, scattered in holdings of from 1 to 34 acres in the two common fields, East Field and West Field, and about 129 acres of meadow, similarly scattered in the different meadows. The garden and orchard contained 2 acres, among the assets being the fish-pond and the dovecote. (fn. 44) The mill was held by a villein tenant. Customs payable to the lord were medgavel and brechgavel, the latter due at the sowing of the two common fields. Special customs regulated the status of the 'wykemanni' of the manor, viz., the reeve, brewer, hayward, woodward, and shepherd. This survey may be compared with the terrier made in 1519. (fn. 45) At this time the inner court of the manor, with barton and croft containing 2 acres, was reserved to the lord and to the monastic scholars at Oxford; the outer court with its buildings, together with 55 acres of meadow in Northmead, Upmead and Westhowke, 2 acres of meadow called Reve Acre and Reve Ham, an acre of pasture called Lyncheacre, pasture in Old Marsh and Aysshen Park and mountain pasture for 400 sheep, were in the hands of a farmer, who also held the arable part of the demesne, consisting of 415 acres in the common fields. In the wood called Aysshen Park, which contained 275 acres, the lord had certain rights over the wood and shared common of pasture with his tenants and those of Edwinston and Stainswick.
Glastonbury Abbey was seized into the king's hands in 1539, and in 1543 the manor of Ashbury was granted to Sir William Essex of Chipping Lambourn. (fn. 46) Thereafter it followed the descent of Chipping Lambourn (fn. 47) (q.v.), and after the sale to William Craven that of Hampstcad Marshall (q.v.), the present lord of the manor being the Earl of Craven.
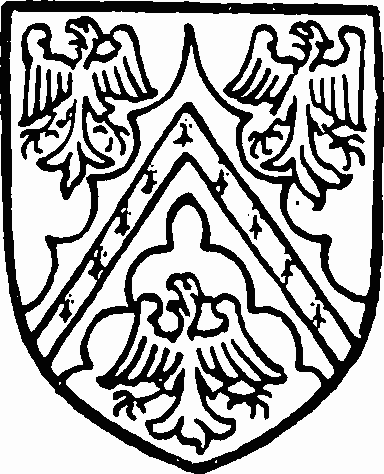
Essex of Chipping Lambourn. Azure a cheveron engrailed or voided ermine between three eagles or.
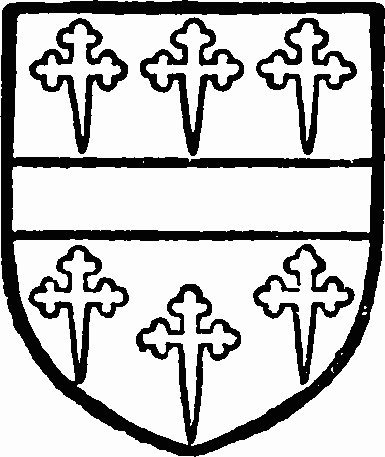
Craven, Earl of Craven. Argent a fesse between six crosslets fitchy gules.
In 1086 9½ hides in Ashbury were held in service of the Abbot of Glastonbury, 4½ by Robert Doyley, 3 by Alwin and 2 by Edward. (fn. 48) The second of these holdings may be the 3 hides at EDWINSTON or IDSTONE (Edwineston, xii cent.; Edyston, Edwiston, xv cent.; Edston, xvi cent.; Idston, Hidston, Geston, Jeston, xvii cent.) held of the abbot for military service in the 12th century by the Foliots. In 1189 this fee (as well as Badbury in Dorset) was held by Geoffrey Foliot. (fn. 49) In 1199 quitclaim of a hide of land in Edwinston was made to Geoffrey Foliot by a certain Geoffrey de Blakeshole. (fn. 50) Roger Foliot appears to have held during the first half of the 13th century, (fn. 51) and a Geoffrey Foliot was holding in 1261. (fn. 52) This may be the Geoffrey Foliot, keeper of the abbey of Glastonbury, (fn. 53) who died seised of a knight's fee in Edwinston in 1274, leaving four daughters, Joan wife of Nicholas de Cottelegh, Isabel, Laurencia and Margaret. (fn. 54) The fee was afterwards divided between Roger Foliot (fn. 55) and John Perham. (fn. 56) Roger Foliot did homage to Abbot Geoffrey in 1311 and to his successor Abbot John at his accession in 1335. (fn. 57) John Perham's half descended to Edward Perham, (fn. 58) and in 1359 Richard Perham of Alvediston (Wilts) pledged lands in Ashbury and Edwinston to Sir Walter Paveley as surety for the payment of a debt in statute merchant. (fn. 59)
The rights of the Foliots and Perhams (fn. 60) were in 1428 vested in John Faukener, (fn. 61) and later in the century came to Humphrey Forster, who died seised of the manor of Edwinston in 1500. (fn. 62) It descended to his son George Forster, and passed with Aldermaston (fn. 63) (q.v.) until 1610, when Sir William Forster, kt., conveyed it to Sir Henry Docwra, kt., of Bradfield, together with the capital messuage or farm. (fn. 64) In 1616 Sir Henry Docwra sold the manor to Sir Humphrey May, kt., (fn. 65) whose son James May succeeded in 1639 (fn. 66) and was holding in 1651, (fn. 67) when he made a conveyance to John Shalmeere.
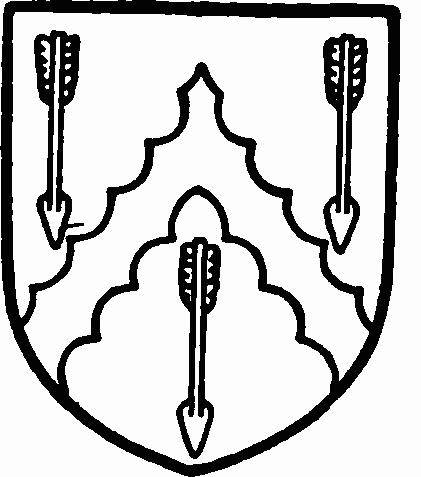
Forster. Sable a cheveron engrailed between three arrows argent.
Another fee of 3 hides in Ashbury was held of the abbot in 1189 by Geoffrey de Wandestre. This descended to Odo de Wandestre, whose daughter and heir Agnes married first Oliver Avenel and secondly John de Aure. It is said to have been afterwards held by John de Acton. (fn. 68) This fee was divided, the greater part of it coming by grant of Roger Fitz William to the Prior of St. Frideswide, Oxford, who in 1241 enfeoffed Henry de Bath to hold of the Abbot of Glastonbury by a rent to the Prior of St. Frideswide. (fn. 69)
One hide of land, part of the abbot's demesne, was granted by Abbot Henry de Blois (ob. 1171) to William de Warwick. (fn. 70) This was afterwards divided between Isold daughter of Richard de Warwick, who married William Long, and Robert son of Richard de Warwick. The latter part came to Bernard Lumbard and the former descended to John son of William Long. (fn. 71) Both were acquired by Henry de Bath, (fn. 72) whose holding formed a second manor of Edwinston.
This manor followed the descent of Uplambourn (fn. 73) (q.v.) till the latter was granted to Sir William Essex, after which the descent is the same as that of Ashbury.
The manor of KINGSTONE WINSLOW (Kingeston or Wendelcliva, xii cent.; Wendlesclive, xiii cent.; Kingeston Wendeclyve, xiv cent.; Kyngeston Wyndesclyffe, xv cent.; Kyngeston Wynchecliff, xvi cent.; Kingston Winscliffe or Winsloe, Kingston Winslow, xvii cent.) is probably the fee of 4½ hides held in 1086 by Robert Doyley, (fn. 74) the 'antecessor' of the Bassets (see Letcombe Bassett). In 1189 Ralph Basset held 5 hides in Wendelcliva of the abbot, (fn. 75) and in 1196 the vill of Kingstone is called 'of Ralph Basset.' (fn. 76) At the beginning of the 13th century three tenants held under the Bassets in Kingstone—William de Heriz, Robert de Knittel or Knightley and William de Wavering. (fn. 77) Another Robert de Knightley held lands, rent and a mill in 'Kingston and Wendlesclive' in 1310. (fn. 78) In 1343 John Archer did homage for the Basset fee, (fn. 79) and in 1356, as John Archer of Staffordshire, granted his lands in Kingstone Winslow together with the services of his tenants, Robert de Knightley and Sir John le Brut, to his son Richard. (fn. 80)
In 1428 Gilbert Wyke was returned as tenant of the fee in Kingstone Winslow. (fn. 81) William Wyke was said to hold the 5 hides of the Bassets in 1518, (fn. 82) and Thomas Wyke died seised of a capital messuage and 14 virgates of land in Kingstone Winslow, Edwinston and Ashbury in 1596, (fn. 83) leaving a son Edward, a minor, who had livery in 1610. (fn. 84) In 1665–6 Anthony Weekes was summoned to appear before the herald as a resident of Ashbury, but was returned as not living there. (fn. 85)
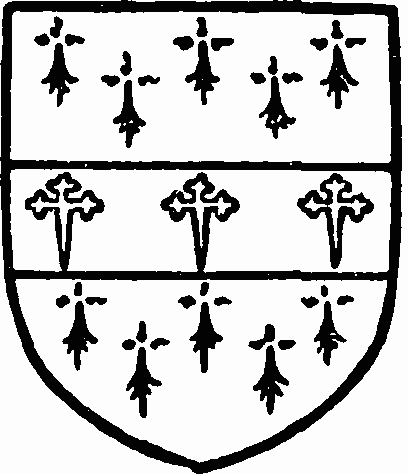
Wyke. Ermine a fesse gules charged with three crosslets fitchy or.
The estate held by the Wyke or Weekes family does not seem, however, to have comprised the whole of the earlier holding, for in 1518 Robert Belson of Brill (Bucks.) was seised of 'a manor' of Kingston Winchcliff, which he settled on himself and his wife Sybil for life, with remainder to his brother William Belson. (fn. 86) William Belson levied a fine of the manor in 1568. (fn. 87) His son Augustine Belson sold it in 1571 to Richard Cole. (fn. 88) The property seems to have been divided, for in 1623 and 1624 Richard Cole, sen., John Cole and Richard Cole, jun., were dealing with a third. (fn. 89)
In 1665–6 John Cole was cited before the heralds as a resident of Ashbury, (fn. 90) and in 1679 a John Cole suffered a recovery of a water-mill and land in Kingstone Winslow. (fn. 91) A water-mill was in the possession of William Browne in 1681. (fn. 92) The manorial rights were apparently acquired by the lord of Ashbury before 1795, as Kingstone Winslow was one of the manors of which William Lord Craven suffered a recovery in that year. (fn. 93)
The manor of WICK alias ESTWICK alias NOTTESWICK alias STAINSWICK also formed part of the fee of the Abbot of Glastonbury. About 1220 the abbot and convent granted to Andrew de Wike their 'manor of Ashbury which Ailric [de Wike] held,' (fn. 94) to hold as his father William de Wike held it, by annual rent of 60s. (fn. 95) Andrew de Wike married Maud daughter of Philip Hawtrey, and had with her 3 hides of land within the manor of Shrivenham. (fn. 96) He left a daughter and heir Alice, (fn. 97) who in 1271 was married to Ralph de la Stane. (fn. 98) Ralph and Alice (fn. 99) were succeeded by Gilbert de la Stane, who in 1293 granted his 'manor of Notiswyke' (fn. 100) to his son Ralph de la Stane and Agnes his wife, with remainder, failing issue, to Andrew son of Gilbert. (fn. 101) In 1335 Gilbert made a further settlement on his son Ralph and Ralph's second wife, Alice daughter of Richard Cleet of Chipping Lambourn. (fn. 102) Ralph succeeded his father before 19 August 1346, (fn. 103) and in 1347 settled the manor of 'La Wyke' on his wife Alice and their issue, with remainders successively to his brother William and to Alice and her heirs. (fn. 104) In 1350 another settlement was made on Ralph and Alice, with remainders to Alice daughter of John Cleet, niece of Alice de la Stane, Parnell her sister, and the right heirs of the elder Alice. (fn. 105) Ralph and Alice died without issue, whereupon Ralph son of William de la Stane entered on the manor on the ground of the settlement of 1347. An action was brought against him by Sir Richard Abberbury and Alice his wife, widow of Edmund Danvers and daughter of John Cleet, who claimed under the fine of 1350 and who obtained judgement against Ralph de la Stane, (fn. 106) from whom they received a quitclaim of the manor of Stainswick in 1412. (fn. 107) William Danvers, son of Alice, succeeded to the manor, (fn. 108) and by his will of 1428 left it as dower to his wife Joan Danvers, with reversion to his right heirs. (fn. 109) He died leaving no issue. In 1452 Joan Danvers enfeoffed William Wayneflete, Bishop of Winchester, and others of the manor with the intention that they should grant it to Winchester College (fn. 110); but the conditions of the grant not being fulfilled, (fn. 111) it was given instead to Magdalen College, Oxford, (fn. 112) and has since remained in its possession.
In 1086 the manor of ORDESTON (Ordegeston, xi cent.) formed part of the lands of William Fitz Richard, successor of Osgot, tenant in alod under King Edward. (fn. 113) William Fitz Richard was the predecessor, possibly the ancestor, of the family of Scroop or Crupes. (fn. 114) Among the knights returned in the 'carta' of Robert Scroop in 1166 was Simon de Ordingeton, (fn. 115) whose name is probably a corrupt form of Ordeston. Of the same family may have been Simon Fitz Hugh, who according to the Testa de Nevill held one knight's fee in Ordeston of Richard Scroop as of the barony of Scroop. (fn. 116) By the return of 1201–12 Hugh Fitz Hugh was holding by military service in Berkshire, (fn. 117) and in 1219 he was dealing with a knight's fee in Ordeston, (fn. 118) for which he paid 12s., as for 6 carucates, at the carucage levied in 1221. (fn. 119) He is called Hugh de Ordeston in a deed of rather later date. (fn. 120) A Simon de Ordeston appears in the second half of the century, (fn. 121) and about 1278 sold the manor to Henry de Shottesbrook (fn. 122) in exchange for land at Ore (Wilts.) and for a sum paid to the Jews on behalf of Simon de Ordeston. (fn. 123) Henry de Shottesbrook was succeeded by his son John de Shottesbrook, (fn. 124) and a Joan de Shottesbrook, possibly widow of John, was returned as holding Ordeston in 1316. (fn. 125) In 1329 Gilbert de Shottesbrook settled the manor on himself and his wife Joan and their issue. (fn. 126) He seems to have been succeeded by another Gilbert, (fn. 127) for a Gilbert de Shottesbrook was returned tenant of the fee in Ordeston in inquisitions on the overlords during the rest of this century and at the beginning of the next. (fn. 128) John Shottesbrook, who succeeded, bought the neighbouring manor of Becket in Shrivenham in 1424, (fn. 129) and the descent of Ordeston is then the same as that of Becket in Shrivenham, and after 1543 of Ashbury (q.v.).
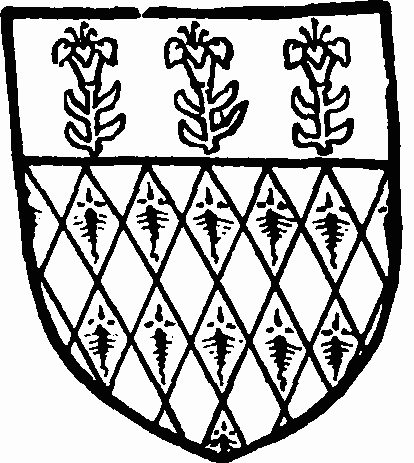
Magdalen College, Oxford. Lozengy sable and ermine a chief sable with three garden lilies proper therein.
The estate called RUFFINSWICK appears as pasture lands held with the manor of Ordeston by Thomas Rogers at his death in 1471. (fn. 130) Its descent is the same as that of the manor of Ordeston (q.v.), and after 1543 of Ashbury (q.v.). The property is sometimes described as a manor.
Church
The church of ST. MARY is a cruciform building consisting of a chancel 40 ft. by 18 ft., north transept 14 ft. by 14 ft. 6 in., south transept 26 ft. 6 in. by 15 ft. 3 in., nave 54 ft. 6 in. by 15 ft. 6 in., north aisle 39 ft. by 8 ft. 6 in., south aisle 39 ft. by 10 ft. 6 in., north porch with parvise 7 ft. 6 in. by 10 ft. 3 in., and west tower 14 ft. square, all these measurements being internal. The total internal length is 115 ft., and the width across the transepts 61 ft.
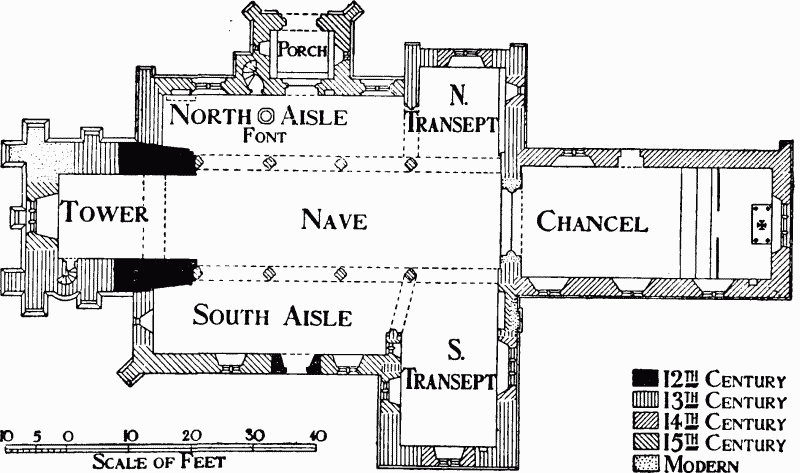
Plan Of Ashbury Church
The chancel and transepts are built of clunch with stone dressings, and the rest of the building is of coursed rubble, the tower being covered with roughcast. The roof of the north transept is covered with stone slates and that of the south aisle is asphalted, but all the other roofs are leaded and of flat pitch. The aisles have straight parapets and the chancel roof is caved. There is no clearstory.
The oldest parts of the building are of 12thcentury date, and include the western part of the north and south nave walls and the south doorway. Several fragments of the same period were found in 1910 built into the north-west angle of the tower, and are now preserved in the south transept. The extent of the 12th-century church eastward cannot now be determined, but the building, which may have been cruciform in plan, had an aisleless nave with north and south doorways, the west jambs of which still remain in situ, (fn. 131) with the responds of the later arcade built up against them. The present south doorway may have been the original west doorway, the extent of the 12th-century nave westward being rather less than half that of the tower. In the 13th century aisles were set out, the transepts rebuilt, that on the south being enlarged, arcades of three bays erected west of the crossing, and a new tower begun at the west end incorporating part of the nave walls, but involving the destruction of the west wall and gable. The old central tower, assuming one to have existed, was at this time taken down, but the piers would be left standing till a later date. Early in the 14th century the chancel was rebuilt on a lengthened plan and new windows inserted in the transepts, and about a century later the aisles and arcades were rebuilt, the south aisle being slightly widened and the north porch added. The piers or pieces of wall on the west side of the original crossing were at this time removed, though the arches erected when the transepts were rebuilt were allowed to remain. The west window and embattled parapet of the tower are also of 15th-century date. The nave roof, with moulded king-post principals and brackets, was erected in the 15th century, and was apparently recon structed about 1600, a plaster ceiling ornamented with spurious Gothic features being introduced in the 18th century. In 1872 the church was reseated, and a partial restoration was carried out during the succeeding years, but the fabric was not thoroughly taken in hand till 1908, when the chancel was restored by the Ecclesiastical Commissioners. In 1910 the tower was underpinned and its north-west angle rebuilt, the nave roof opened out and other repairs effected. (fn. 132)
The chancel has a plain three-light east window with the mullions crossing in the head, and three windows, each of two trefoiled lights with a quatrefoil in the head, on the south side, and a similar window and pointed priest's doorway on the north. In the usual position on the south side is a mutilated trefoilheaded piscina with plain circular bowl. The chancel arch is modern.
The nave is of four bays with north and south arcades consisting of pointed arches springing from piers composed of four small shafts with hollows between, the shafts having separate moulded capitals and bases. The older eastern arch on either side is of two chamfered orders, the outer order dying into the wall at the east end and the inner resting on a moulded corbel, that on the south side being new. The three later western arches on either side are of two hollow moulded orders and spring at the west end from responds similar in detail to the piers. The hood moulds terminate at the west in animals' heads, and at the junction of the older and later arches over the first pier is a human head. Traces of red colouring remain on the nave piers.
The north transept, which has a high-pitched gable and dwarf buttresses facing north, opens to the aisle by a 15th-century four-centred arch of two orders springing from a 13th-century respond on the north side and dying into the wall above the pier on the south. The respond consists of a large half-round flanked by slender shafts with moulded bases and octagonal capitals. The north window is a 14thcentury insertion of two trefoiled lights with a quatrefoil in the head, and at the sill level is a moulded string. In the east wall, which sets back inside at a height of 5 ft. 3 in., is a single-light ogee trefoiled window at the north end, while at the south end is a plain pointed piscina recess, the bowl of which has gone.
The south transept, which was probably the chantry of the Blessed Virgin Mary, has a 14th-century south window of two cinquefoiled lights with a lozengeshaped opening in the head, above which the wall is rough-casted. In the east wall is a square-headed window of three cinquefoiled lights and a smaller one of two lights in the west wall. The arch to the aisle is similar to that on the north side, but owing to the transept being wider and the spacing of the 15thcentury arcade being the same on both sides, is built on the skew. It springs from a 13th-century respond similar in section to that opposite, but the capitals of the shafts are circular and the upper members are moulded. The position of the respond implies that the aisles were originally of equal width, but at the widening in the 15th century the wall was pierced at the angle by a pointed opening of two lights, 6 ft. in height, filled with tracery. The piscina is at the east end of the south wall and has a trefoiled head, but the bowl has gone. Below the south window is a wide recess of 13th-century date with a cinquefoiled arch, which may be slightly later than the rebuilding of the transept, and is probably the burial-place of the founder of the chantry. It now contains a stone coffin, in which are preserved the 12th-century fragments already mentioned. They include portions of a scalloped and a fluted capital.
The south aisle is lighted from the south by three square-headed windows, one of three lights over the doorway and the others on either side, each of two lights. The doorway has a semicircular arch of two orders, the outer with roll moulding and zigzag ornament forming a lozenge pattern carried on angle shafts and the inner plain. The hood mould has a quirk and hollow studded with cone ornaments and terminates in dragons' heads. The shafts have moulded bases and capitals with scroll foliage. The doorway, previously built up, was reopened in 1873. A hollow string at the level of the crown of the arch runs along the wall, stopping against the south-west buttress. In the west wall of the aisle is a plain lancet, much restored.
The north aisle has two pointed windows of two cinquefoiled lights with moulded jambs and labels, one on each side of the porch, but the west wall is blank. The porch has a flat gable with an original apex cross, straight side parapets, and diagonal buttresses of two stages. The outer opening is four-centred under a square label with cusped circles in the spandrels, above which is an empty ogee-headed niche with crocketed canopy and pinnacles. The roof is groined, with diagonal and intermediate ribs springing from angle shafts and meeting in a cusped circle. The carving within the quatrefoil is modern. The inner doorway is four-centred. There is a small two-light window on the east side and a single opening on the west. Access to the parvise is by a projecting newel staircase in the south-west angle opening from the nave by a round-headed doorway. The room measures 11 ft. 2 in. by 8 ft. and is lighted on the north and west by trefoiled loops roughly cut through single stones, said to be coffin lids.
At the west end of the north aisle wall is a fireplace with a stone canopy carried on corbels, which may indicate the existence in this corner of a manorial pew.
The tower is of three stages with embattled parapet, angle pinnacles, and large square buttresses the height of the second stage at the western angles and in the middle of the north and south walls. The northwest angle, including the two buttresses, being in a dangerous state and practically severed from the rest of the structure, was rebuilt in 1910. (fn. 133) There are also two large buttresses on the east side carried up from the older portion of the nave walls. The vice is contained in the thickness of the wall on the south side, and there is a dwarf buttress below the west window, which is of three lights with perpendicular tracery. The mullions and tracery are new. In the middle stage on the south side is a built-up singlelight window with cinquefoiled head, and in a similar position on the north a plain lancet. The belfry windows on all four sides consist of double lancets under a containing arch with triangular opening in the head. The tower arch, which is of two orders dying into the wall at the springing, was dropped a few years ago to reduce its thrust.
The font is octagonal with panelled sides, each with a four-leaved flower within a circle. It is of 15th-century date and stands on three modern steps near the north doorway. The pulpit is of stone 'in memory of the Rev. W. Matthews, B.A., who died preaching here 9 January 1870.'
In the chancel floor are three brasses, (fn. 134) the oldest being a head and bust of John de Walden (c. 1350), who is represented in civil costume with long hair and beard. On the north side is a full-length figure of Thomas de Bushbury, rector (d. 1409), in mass vestments. The third brass is a full-length figure of William Skelton, LL.B., rector (d. 1448), formerly Provost of Wells and rector of St. Vedast, London, in mass vestments with inscription.
Below the tower is an oak chest 6 ft. long with three locks, and five lead panels taken from the roofs with the names and initials of the churchwardens, and dated respectively 1704, 1722, 1763, 1769 and 1798. The royal arms of George III are at the west end of the north aisle, and in the chancel is a good brass chandelier of twelve branches. There are numerous 18th and early 19th-century mural tablets.
In 1794 a pair of mediaeval brass altar candlesticks and the lid of a thurible were discovered in the chest, then in the chancel. The candlesticks, which were covered with blue enamel, have since disappeared. (fn. 135)
The tower contains a ring of six bells, three cast in 1733 by Henry Bagley of Ecton, Northamptonshire, two by W. & J. Taylor of Oxford in 1845, and the treble by Mears & Stainbank in 1873. There is also a little bell cast in 1800 by James Wells of Aldbourne, Wilts.
The plate consists of an Elizabethan cover paten without marks but inscribed '1577' on the button; a breadholder of 1717–18 with the maker's initials B.E., inscribed 'Thomas White, Vicar, Ashbury 1718, Jonathan Waterman, Robert Mallingley, Church Wardens'; a flagon of 1778–9 with the maker's initials J.D. inscribed 'Ashbury, Berks., 1779. Glory to God in the Highest and on Earth Peace Good Will towards Men'; a cup of 1781 inscribed 'Ashbury Berks. 1781'; and two plates of 1854 each inscribed 'Given to the Parish of Ashbury by the Revd. Wm. Chambers, Vicar, B.D. 1854.' There is also a spoon without marks inscribed on the handle '1637,' and two pewter plates, one dated 1796 and both bearing the initials A.G.
The registers before 1812 are as follows: (i) all entries 1653 to 1682; (ii) 1684 to 1704; (iii) 1704 to 1733; (iv) 1734 to 1784, but the marriages end in 1753; (v, vi, vii) marriages 1754 to 1777, 1777 to 1808, and 1808 to 1812 respectively; (viii) baptisms and burials 1785 to 1812. There is a book of Churchwardens' Accounts from 1602 to 1794.
Advowson
By the concord between the Bishop of Bath and the abbey of Glastonbury made in 1218 (see above) the advowson of Ashbury was assigned to the Bishop of Bath. (fn. 136) During the Middle Ages the rectory seems to have been usually bestowed by the bishops on some clerk holding office in their own church. (fn. 137)
The advowson of the rectory was leased out by the bishops in the 16th century and later. (fn. 138) The rectory was a sinecure, and the church was served by a vicar. In 1588 the Bishop of Bath and Wells granted the patronage of the rectory for three turns to the queen, who in 1589 bestowed it on her physician, Dr. Walter Baylie. (fn. 139) Sir Henry Marten, kt., the famous civilian, had the presentation in 1622, 1625 and 1631. (fn. 140) In 1663, the patronage being in the Crown by the attainder of Henry Marten the regicide, John Poeton was presented to the sinecure of Ashbury at the petition of Philip Packer of Groombridge (co. Kent). (fn. 141)
On the annexation of the chapel at Chapelwick to the vicarage of Ashbury in 1493 (see below) the alternate presentation to the vicarage was obtained by Magdalen College, the other presentation being made by the rector from one of three nominees of Magdalen College. (fn. 142) The advowson is now wholly vested in Magdalen College. The Ecclesiastical Commissioners are the lay rectors.
In 1086 the priest of Ashbury held a hide of land within the manor. (fn. 143) In 1342 the parson had, besides this holding, a messuage and lands in Edwinston. (fn. 144) A wood of 15 acres called Parsonswood, on the west side of Aysshen Park, was held by the rectors ab antiquo in exchange for the tithe of wood and underwood in Aysshen Park. (fn. 145) The rectory-house was partially destroyed by gunpowder in the time of the Civil War. (fn. 146) In 1519 the vicar of Ashbury had a messuage and a virgate in Edwinston, an acre of pasture in Les Morys, and 19 acres of arable land in the two common fields. (fn. 147)
The chapel of Estwick or Chapelwick was founded by Andrew de Wike about 1230. (fn. 148) A chaplain was to be presented by Andrew and his heirs to the rector, who was to present him to the archdeacon for admission, and an oath of obedience was to be taken by the chaplain to the rector. A special mass was to be celebrated in the chapel on the feast of St. Andrew by the chaplain of Ashbury. The chapel came with the manor to Magdalen College. (fn. 149) By an agreement made in 1493 between the college and the rector of Ashbury, following a long dispute as to the rights of patronage, the chapelry was annexed to the vicarage on the ground of insufficient endowment, on condition that the vicar should celebrate high mass in the chapel on the feast of St. Andrew, and offer prayers for the soul of the founder. (fn. 150)
Charities
In 1684 William Phillips, by his will, gave 20s. yearly to the poor of the hamlet of Kingstone Winslow. The annuity is paid out of land now in the possession of Lord Craven.
In 1727 Stephen Collett, by his will proved in the Archdeaconry of Buckingham 25 November, charged his two estates in Kingstone with the payment of two annual sums of 10s. for the poor of Kingstone, and with the annual sum of 2s. 6d. for the clerk for keeping testator's grave in order. From the owner of one estate consisting of about 6½ acres an annual sum of 11s. 3d. is received. The owner of the other estate, consisting of four cottages and gardens, only pays 10s. yearly; 2s. 6d. is paid annually to the sexton (there being no parish clerk), and the remainder, 18s. 9d., is distributed among the cottagers of Kingstone.
In 1827 William Brown, by his will, gave £230, one-half the income to be applied in coal to the poor and the other half towards the support of the charity school. The legacy, less duty, is now represented by £225 consols, of which one moiety (£112 10s. consols) has been set aside as 'Brown's Educational Foundation' and the remaining moiety as 'Brown's Coal Charity.'
The charity was augmented in 1829 by a sum of £20 given by Thomas Phillips, which is represented by £23 7s. 5d. consols, one moiety of which (£11 13s. 9d.) has been set aside as 'Phillips's Educational Foundation' and the remaining moiety as 'Phillips's Coal Charity.' The income from the two educational foundations is applied towards the repair of the fabric of the parish school. The income from the coal charities is distributed in January in coal to about twenty persons.
In 1833 Moses Minchin, by his will, bequeathed £100, the income to be applied towards the charity school. The legacy, less duty, is now represented by £90 consols, producing £2 5s. yearly, which is applied in the same manner as that of Brown's and Phillips's educational foundations.
In 1875 Thomas Brown, by his will proved at Oxford, bequeathed £100, the income to be subscribed to the Berkshire Hospital at Reading, that the poor persons of Ashbury might derive benefit from that hospital. The legacy, less duty, has been invested in £100 16s. 10d. consols, producing £2 10s. 4d. yearly.
The same testator also bequeathed £100, the income to be applied in coal and warm clothing, to be distributed among the sick, infirm, or aged. The legacy, less duty, has been invested in £100 16s. 10d. consols, producing £2 10s. 4d. yearly. A moiety of the income is distributed in coal to five recipients, and the remaining moiety is distributed in clothing to a like number of receipients.
The several sums of stock are held by the official trustees.
